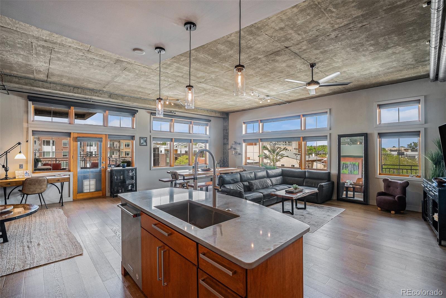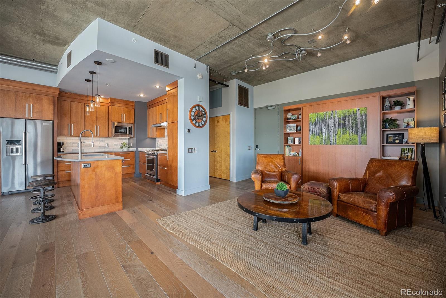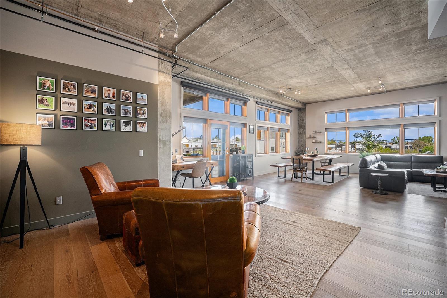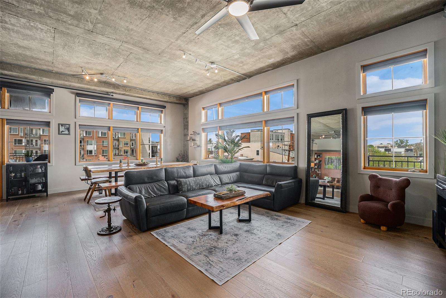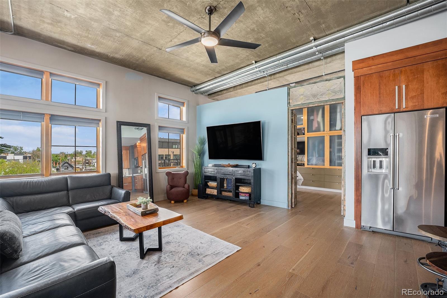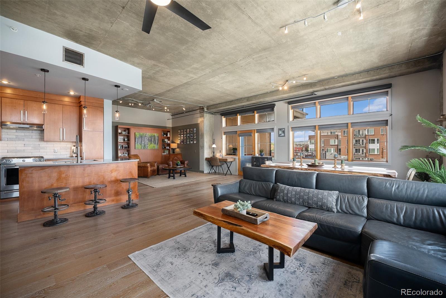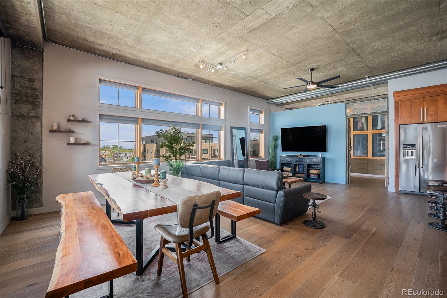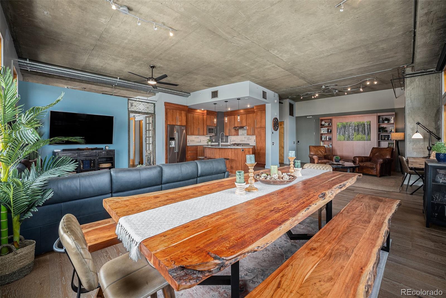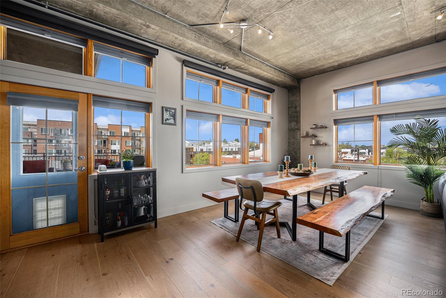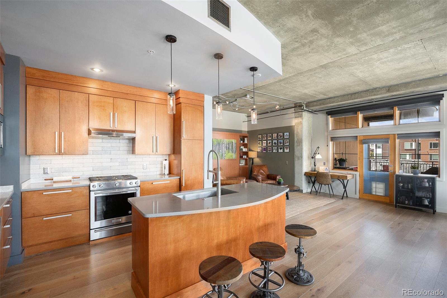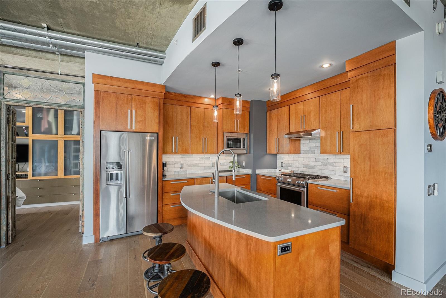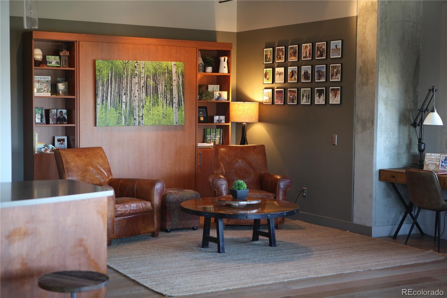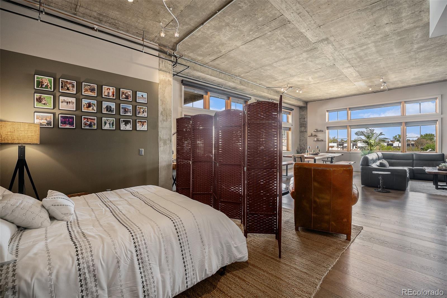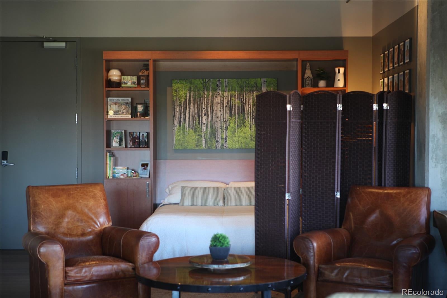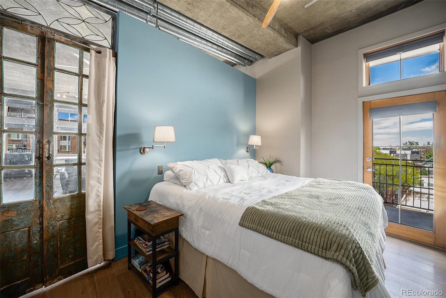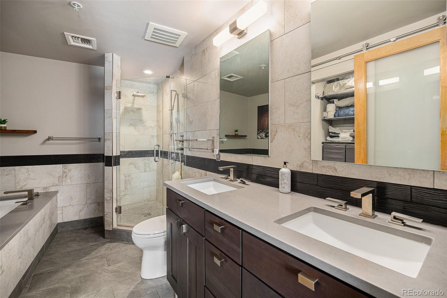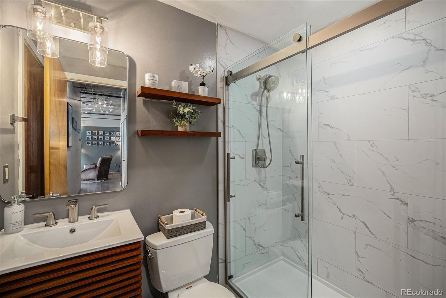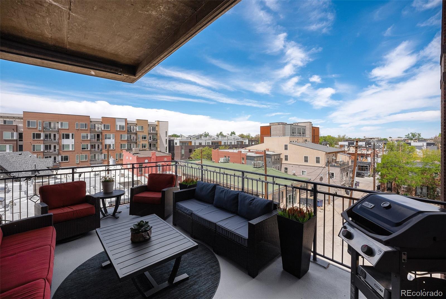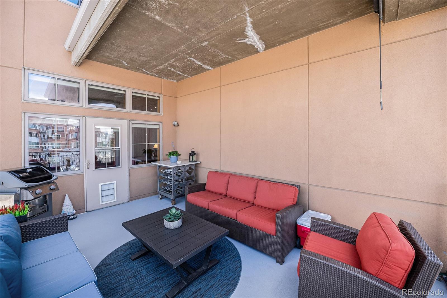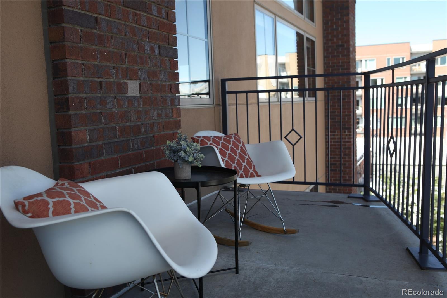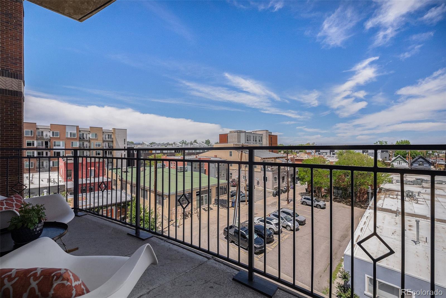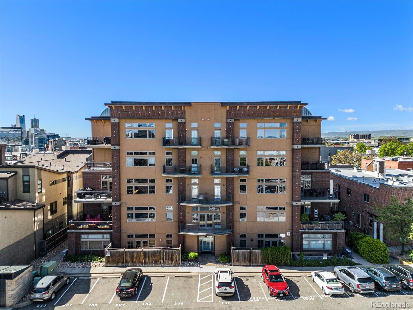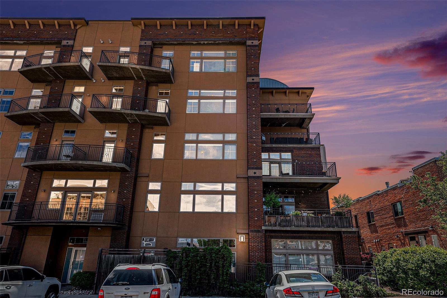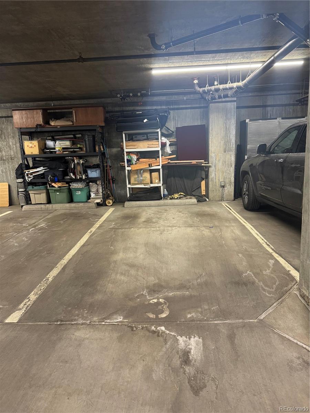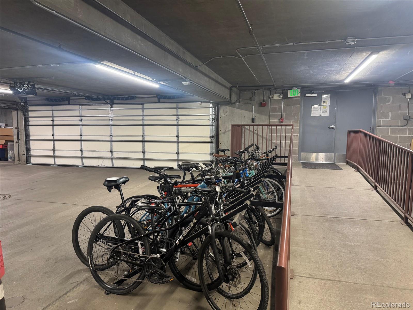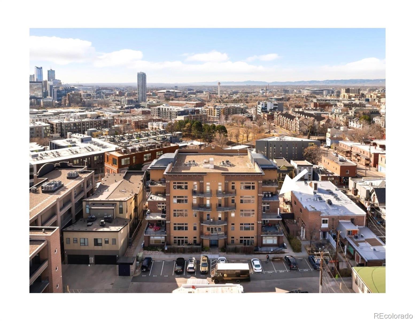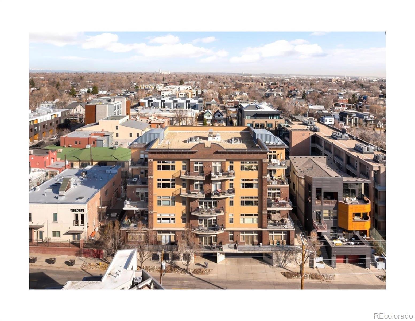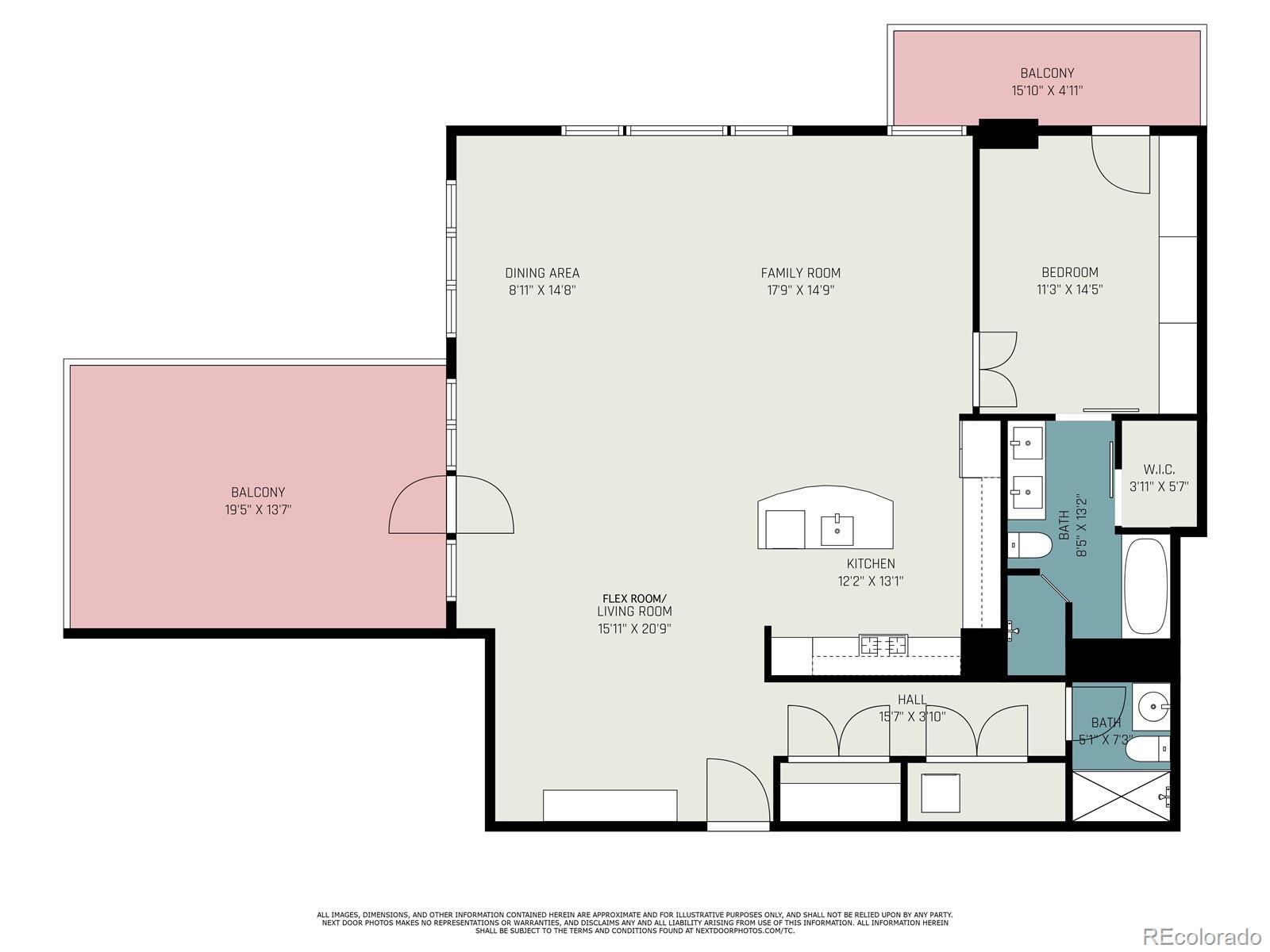Find us on...
Dashboard
- $750k Price
- 2 Beds
- 2 Baths
- 1,268 Sqft
New Search X
1925 W 32nd Avenue 404
Modern Loft Living in the Heart of LoHi! Welcome to this bright and stylish urban loft, perfectly located in one of Denver’s most sought-after neighborhoods—LoHi! Just steps from your front door, you’ll find some of the city's best dining, shopping, and entertainment. This open-concept home is filled with natural light thanks to expansive windows and an airy floorplan designed for modern living. The updated interior features a beautifully remodeled bathroom, new window coverings, designer light fixtures, and ceiling fans throughout. The spacious primary bedroom boasts floor-to-ceiling... more »
Listing Office: Your Castle Real Estate Inc 
Essential Information
- MLS® #3174375
- Price$750,000
- Bedrooms2
- Bathrooms2.00
- Full Baths1
- Square Footage1,268
- Acres0.00
- Year Built2002
- TypeResidential
- Sub-TypeCondominium
- StatusPending
Community Information
- Address1925 W 32nd Avenue 404
- SubdivisionE Highland-0235
- CityDenver
- CountyDenver
- StateCO
- Zip Code80211
Amenities
- Parking Spaces1
- ParkingStorage
- # of Garages1
Amenities
Bike Storage, Elevator(s), Parking, Storage
Interior
- HeatingForced Air
- CoolingCentral Air
- StoriesOne
Interior Features
Ceiling Fan(s), Eat-in Kitchen, Five Piece Bath, High Ceilings, Kitchen Island, No Stairs, Pantry, Smart Thermostat
Appliances
Dishwasher, Disposal, Dryer, Microwave, Oven, Range Hood, Refrigerator, Self Cleaning Oven, Tankless Water Heater, Washer
Exterior
- WindowsWindow Coverings
- RoofConcrete
School Information
- DistrictDenver 1
- ElementaryTrevista at Horace Mann
- MiddleStrive Sunnyside
- HighNorth
Additional Information
- Date ListedMay 15th, 2025
- ZoningC-MX-5
Listing Details
 Your Castle Real Estate Inc
Your Castle Real Estate Inc
 Terms and Conditions: The content relating to real estate for sale in this Web site comes in part from the Internet Data eXchange ("IDX") program of METROLIST, INC., DBA RECOLORADO® Real estate listings held by brokers other than RE/MAX Professionals are marked with the IDX Logo. This information is being provided for the consumers personal, non-commercial use and may not be used for any other purpose. All information subject to change and should be independently verified.
Terms and Conditions: The content relating to real estate for sale in this Web site comes in part from the Internet Data eXchange ("IDX") program of METROLIST, INC., DBA RECOLORADO® Real estate listings held by brokers other than RE/MAX Professionals are marked with the IDX Logo. This information is being provided for the consumers personal, non-commercial use and may not be used for any other purpose. All information subject to change and should be independently verified.
Copyright 2025 METROLIST, INC., DBA RECOLORADO® -- All Rights Reserved 6455 S. Yosemite St., Suite 500 Greenwood Village, CO 80111 USA
Listing information last updated on July 25th, 2025 at 4:18am MDT.

