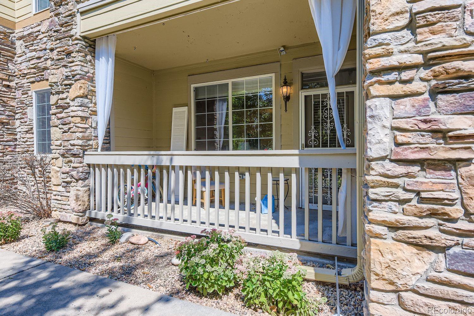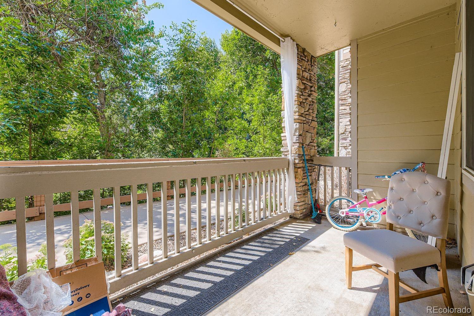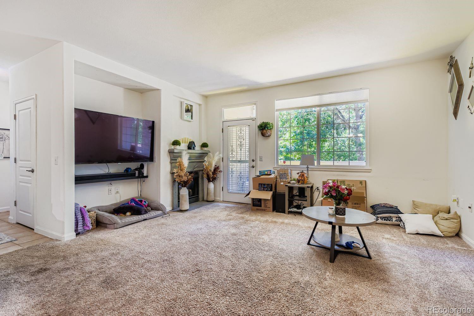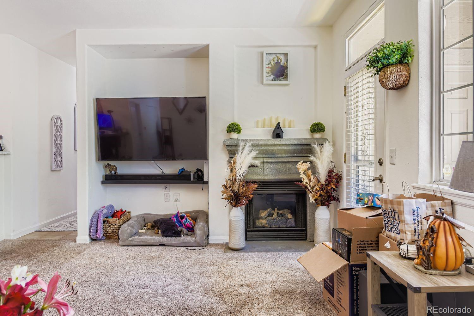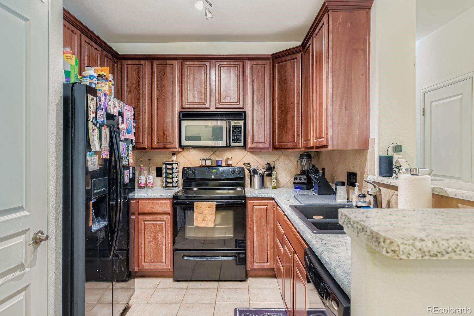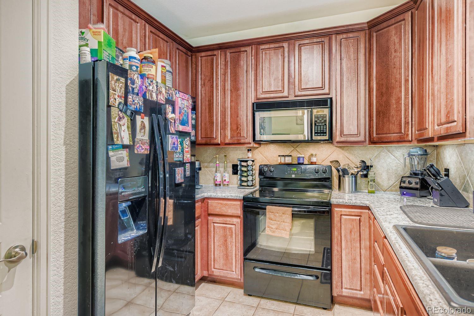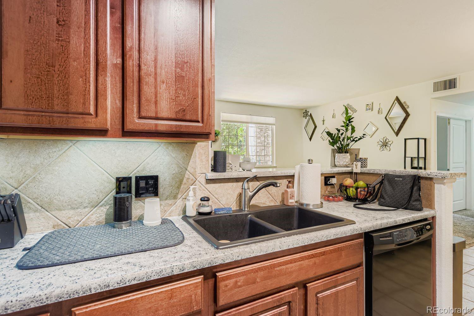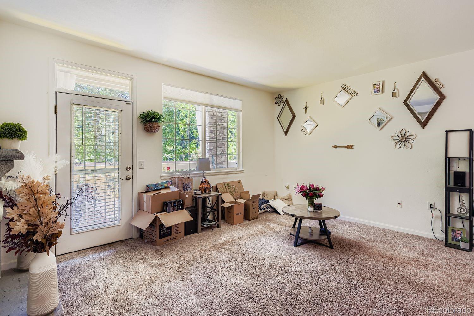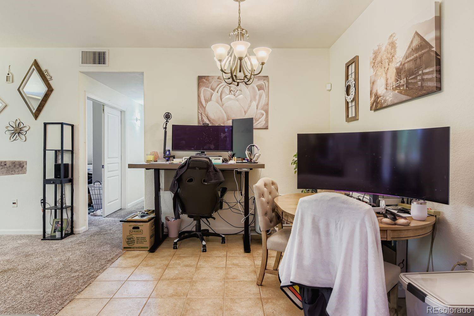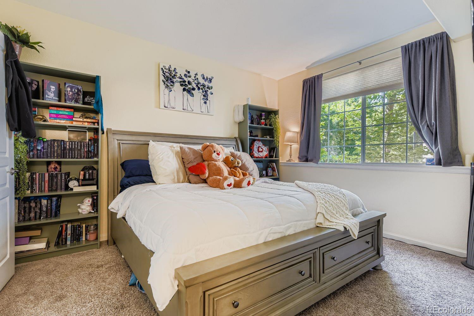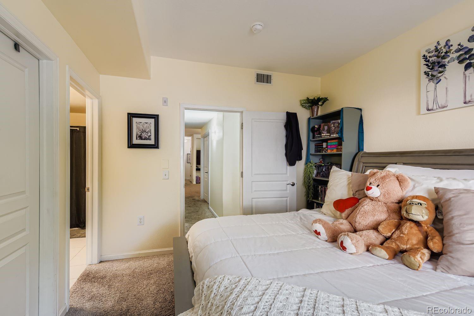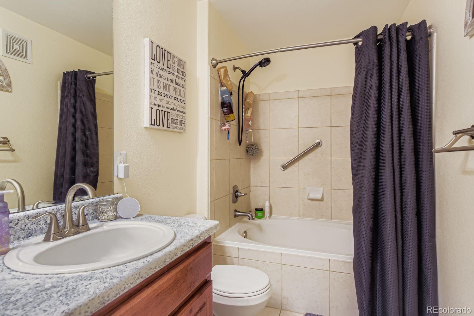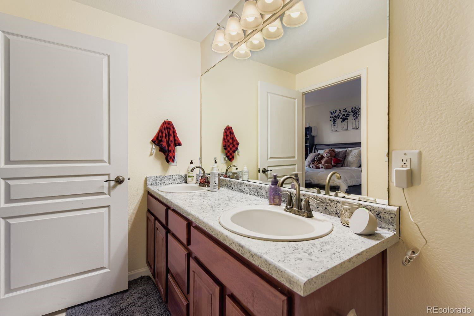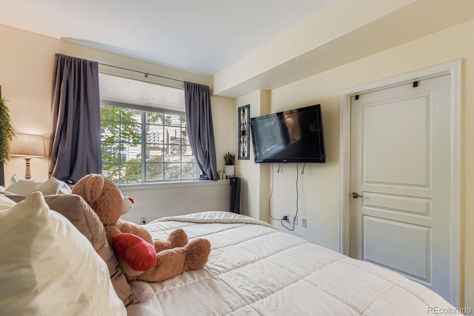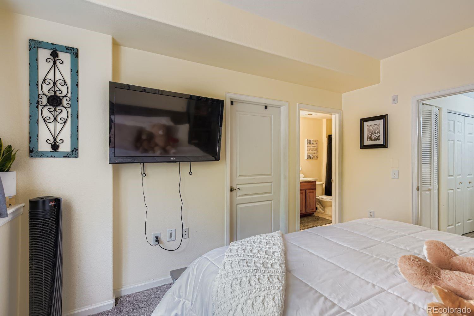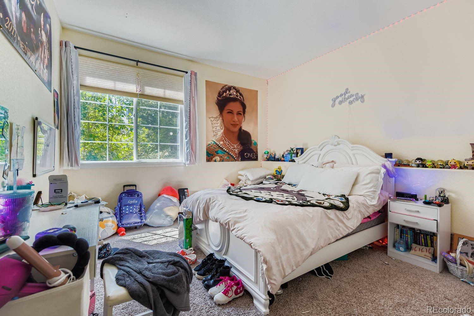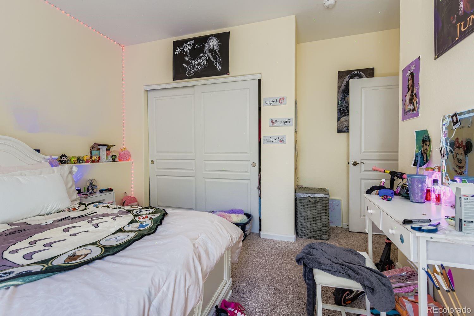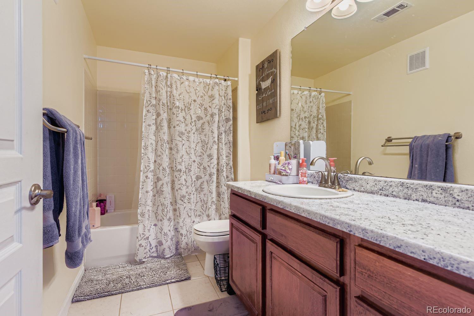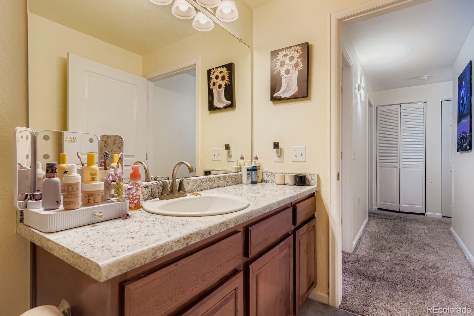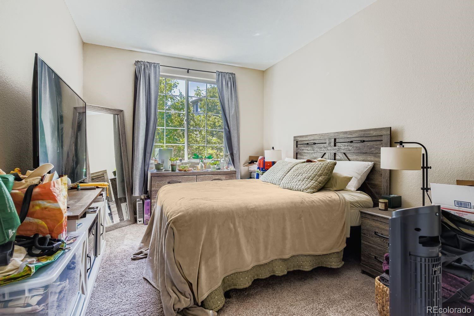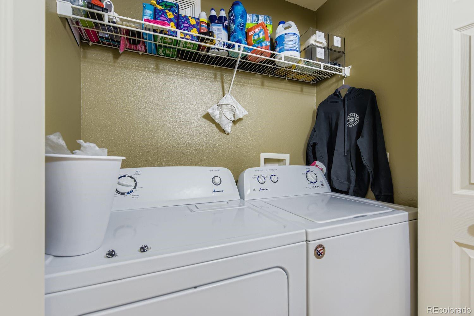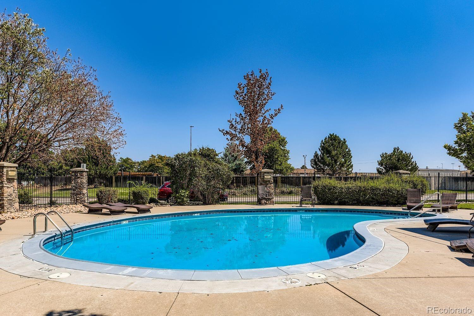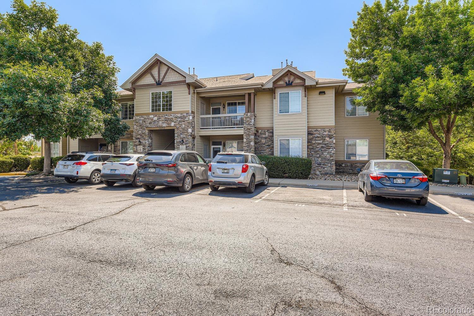Find us on...
Dashboard
- $357k Price
- 3 Beds
- 2 Baths
- 1,389 Sqft
New Search X
10351 W Girton Drive 2
WOW! 10/8/25 APPRAISAL FOR $388,000! Priced to sell! Rare 3 Bedroom, 2 bath ground level condo in the highly sought-after Preserve at Weaver Creek! The bright and open floor plan features a dining area off the kitchen with beautiful 42” cherry cabinets that flows into a spacious family room with soaring 9-foot ceilings, a cozy gas fireplace perfect for chilly Colorado nights, and central air to keep you cool on warm summer days. Step outside from the family room to your private patio and enjoy tranquil views of the greenbelt and creek. The primary suite offers its own full bath for privacy, while two additional bedrooms provide plenty of space for family, guests, or a home office. A second full bath off the hallway adds convenience. This move-in-ready home comes complete with all appliances, including a full-sized washer and dryer, plus two reserved parking spaces. Ideally located near shopping, dining, schools, and with easy access to Hwy 285 and C-470, you’ll also enjoy being just minutes from golf, Bear Creek Park, and endless outdoor recreation. Don’t miss your chance to own this wonderful home in one of the area’s most desirable communities!
Listing Office: RE/MAX Professionals 
Essential Information
- MLS® #3176632
- Price$356,500
- Bedrooms3
- Bathrooms2.00
- Full Baths2
- Square Footage1,389
- Acres0.00
- Year Built2004
- TypeResidential
- Sub-TypeCondominium
- StyleContemporary
- StatusActive
Community Information
- Address10351 W Girton Drive 2
- SubdivisionPreserve at Weaver Creek
- CityLakewood
- CountyJefferson
- StateCO
- Zip Code80227
Amenities
- AmenitiesPool
- Parking Spaces2
Utilities
Cable Available, Electricity Connected, Natural Gas Connected
Interior
- HeatingForced Air, Natural Gas
- CoolingCentral Air
- FireplaceYes
- # of Fireplaces1
- FireplacesFamily Room, Gas Log
- StoriesOne
Interior Features
Entrance Foyer, Laminate Counters, Primary Suite, Smoke Free, Walk-In Closet(s)
Appliances
Dishwasher, Disposal, Dryer, Gas Water Heater, Microwave, Oven, Refrigerator, Washer
Exterior
- RoofComposition
Windows
Double Pane Windows, Window Coverings
School Information
- DistrictJefferson County R-1
- ElementaryBear Creek
- MiddleCarmody
- HighBear Creek
Additional Information
- Date ListedSeptember 4th, 2025
- Short SaleYes
Listing Details
 RE/MAX Professionals
RE/MAX Professionals
 Terms and Conditions: The content relating to real estate for sale in this Web site comes in part from the Internet Data eXchange ("IDX") program of METROLIST, INC., DBA RECOLORADO® Real estate listings held by brokers other than RE/MAX Professionals are marked with the IDX Logo. This information is being provided for the consumers personal, non-commercial use and may not be used for any other purpose. All information subject to change and should be independently verified.
Terms and Conditions: The content relating to real estate for sale in this Web site comes in part from the Internet Data eXchange ("IDX") program of METROLIST, INC., DBA RECOLORADO® Real estate listings held by brokers other than RE/MAX Professionals are marked with the IDX Logo. This information is being provided for the consumers personal, non-commercial use and may not be used for any other purpose. All information subject to change and should be independently verified.
Copyright 2025 METROLIST, INC., DBA RECOLORADO® -- All Rights Reserved 6455 S. Yosemite St., Suite 500 Greenwood Village, CO 80111 USA
Listing information last updated on December 20th, 2025 at 4:49pm MST.

