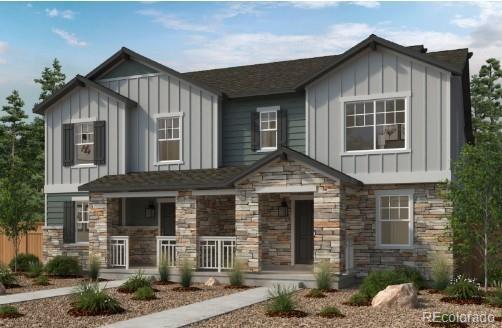Find us on...
Dashboard
- 3 Beds
- 2 Baths
- 1,672 Sqft
- .06 Acres
New Search X
24151 E 52nd Avenue
Welcome to your dream home! This stunning, newly built paired villa offers 1,672 square feet of modern elegance and thoughtful design. Featuring 3 spacious bedrooms, 2.5 baths, and an inviting great room with a cozy fireplace, this home is perfect for those seeking comfort and style.Step inside to discover luxurious quartz countertops and elegant luxury vinyl plank flooring that seamlessly combine style and durability. The open-concept great room serves as the heart of the home, providing the perfect space for relaxation and gatherings. Enjoy the convenience of a two-car garage, offering ample storage and parking. Nestled within a vibrant community, you'll have access to 43.3 acres of beautifully maintained parks, a community garden, a basketball court, and a tennis court—ideal for active and outdoor lifestyles. Plus, the unbeatable location is just a quick 10-minute drive to Denver International Airport, making travel a breeze. Team Lassen represents the seller/builder as a Transaction Broker
Listing Office: MB Team Lassen 
Essential Information
- MLS® #3178131
- Price$409,724
- Bedrooms3
- Bathrooms2.00
- Full Baths2
- Square Footage1,672
- Acres0.06
- Year Built2025
- TypeResidential
- Sub-TypeSingle Family Residence
- StatusPending
Community Information
- Address24151 E 52nd Avenue
- SubdivisionWindler
- CityAurora
- CountyAdams
- StateCO
- Zip Code80019
Amenities
- AmenitiesPark, Parking, Trail(s)
- Parking Spaces2
- ParkingConcrete
- # of Garages2
Utilities
Cable Available, Electricity Connected, Internet Access (Wired), Natural Gas Connected, Phone Available
Interior
- HeatingNatural Gas
- CoolingCentral Air
- FireplaceYes
- # of Fireplaces1
- FireplacesGas, Great Room
- StoriesTwo
Interior Features
Eat-in Kitchen, Kitchen Island, Open Floorplan, Pantry, Quartz Counters, Smart Thermostat, Walk-In Closet(s)
Appliances
Dishwasher, Disposal, Microwave, Oven, Range, Sump Pump
Exterior
- Exterior FeaturesPrivate Yard, Rain Gutters
- RoofComposition
- FoundationSlab
Lot Description
Master Planned, Sprinklers In Front
School Information
- DistrictAdams-Arapahoe 28J
- ElementaryAurora Highlands
- MiddleAurora Highlands
- HighVista Peak
Additional Information
- Date ListedMay 30th, 2025
Listing Details
 MB Team Lassen
MB Team Lassen
 Terms and Conditions: The content relating to real estate for sale in this Web site comes in part from the Internet Data eXchange ("IDX") program of METROLIST, INC., DBA RECOLORADO® Real estate listings held by brokers other than RE/MAX Professionals are marked with the IDX Logo. This information is being provided for the consumers personal, non-commercial use and may not be used for any other purpose. All information subject to change and should be independently verified.
Terms and Conditions: The content relating to real estate for sale in this Web site comes in part from the Internet Data eXchange ("IDX") program of METROLIST, INC., DBA RECOLORADO® Real estate listings held by brokers other than RE/MAX Professionals are marked with the IDX Logo. This information is being provided for the consumers personal, non-commercial use and may not be used for any other purpose. All information subject to change and should be independently verified.
Copyright 2025 METROLIST, INC., DBA RECOLORADO® -- All Rights Reserved 6455 S. Yosemite St., Suite 500 Greenwood Village, CO 80111 USA
Listing information last updated on December 19th, 2025 at 7:33am MST.


