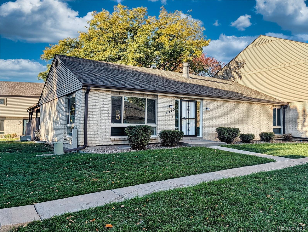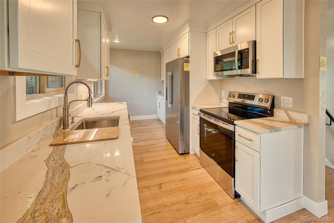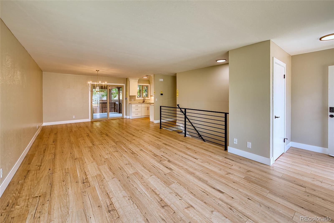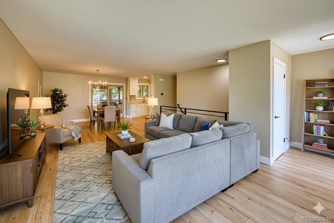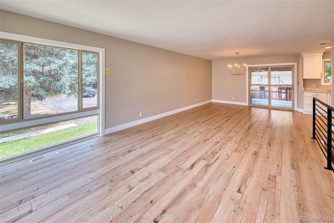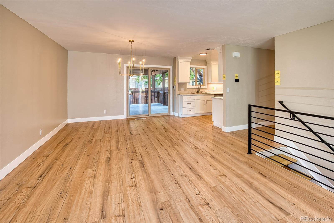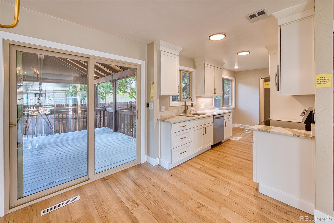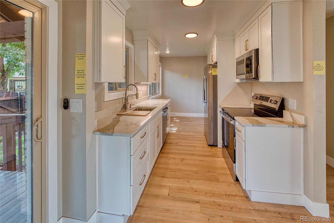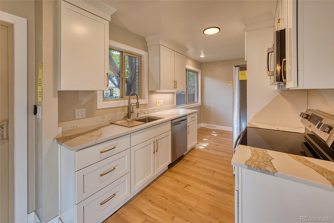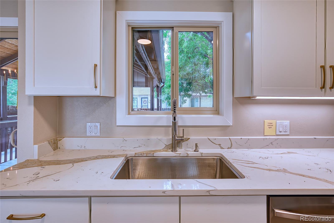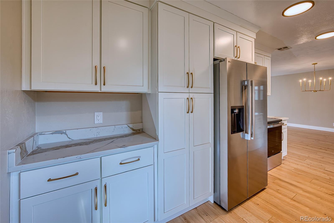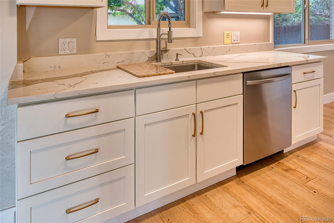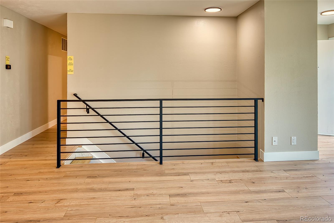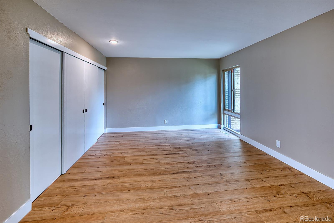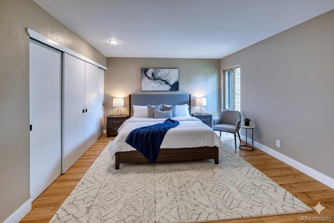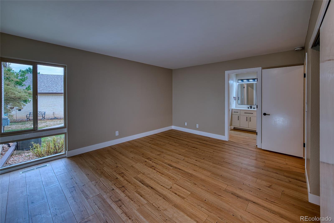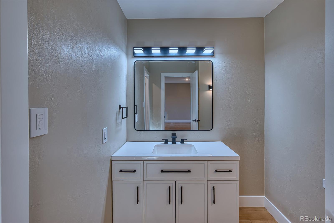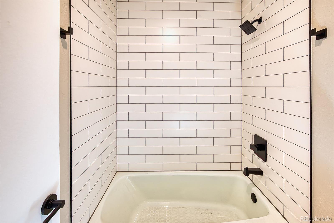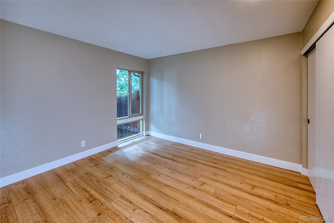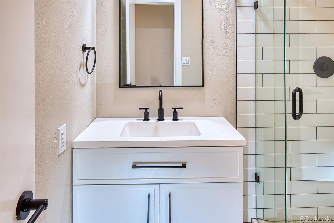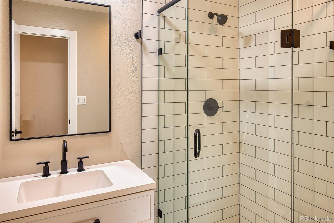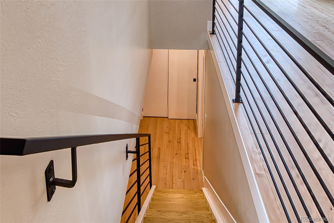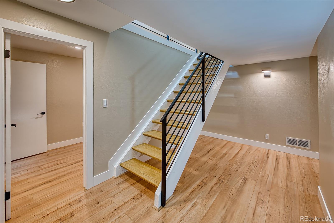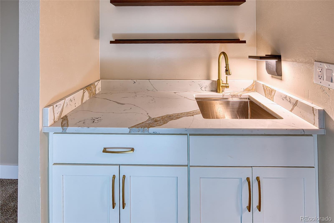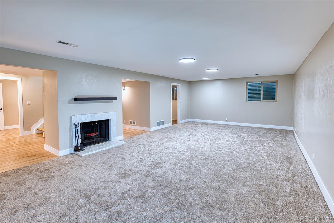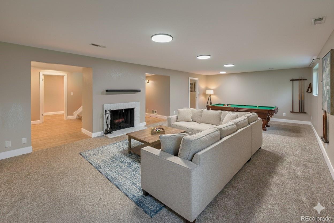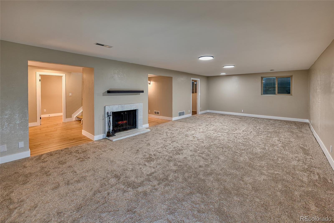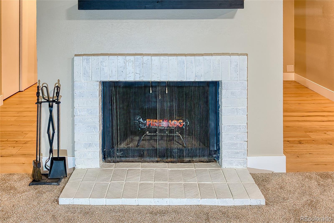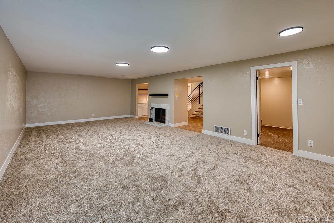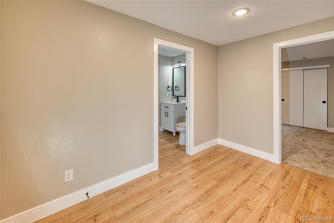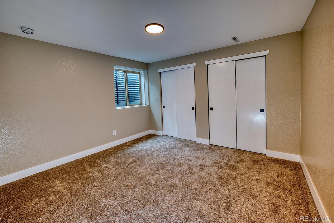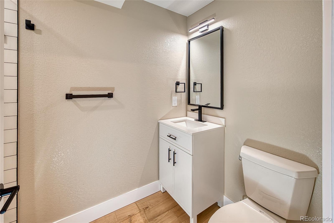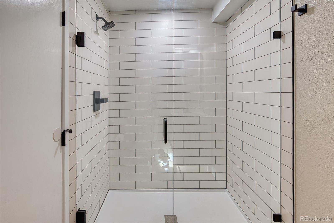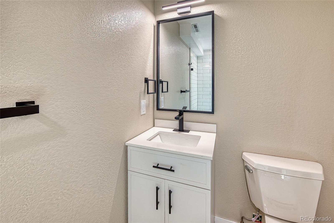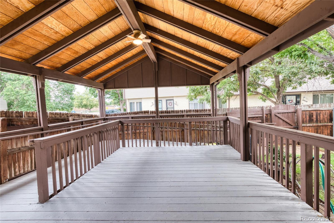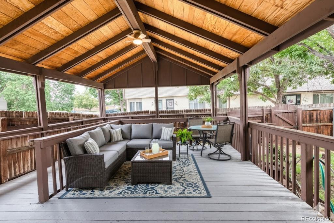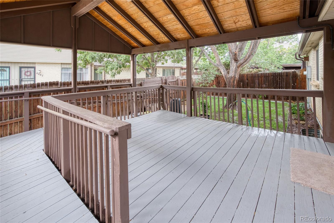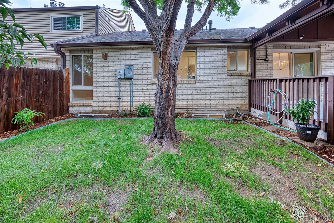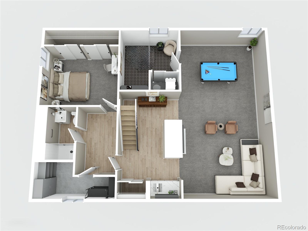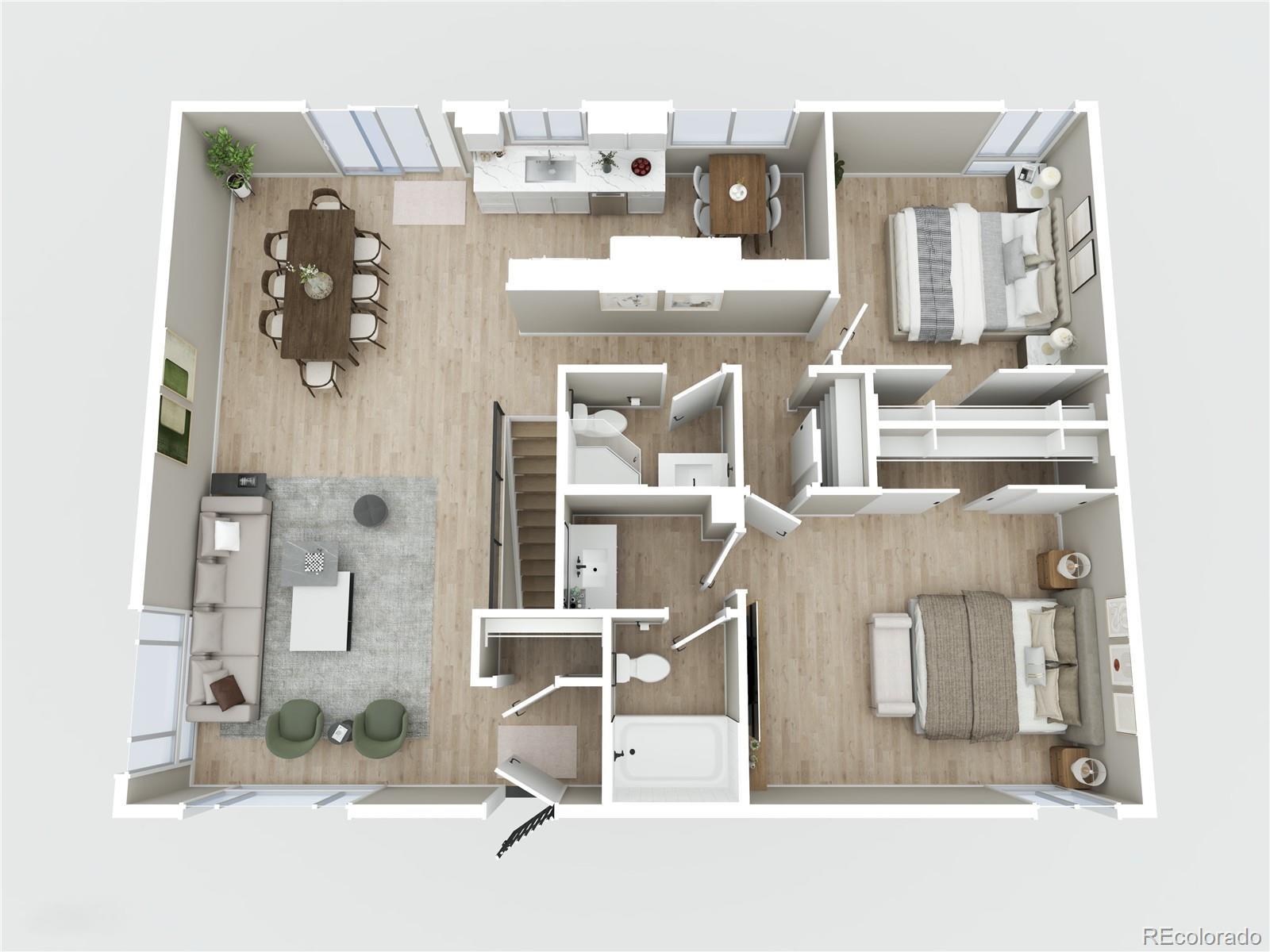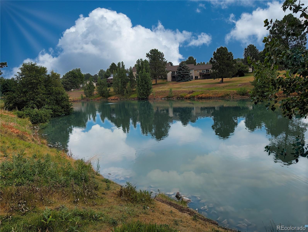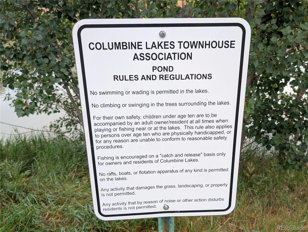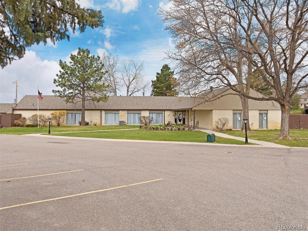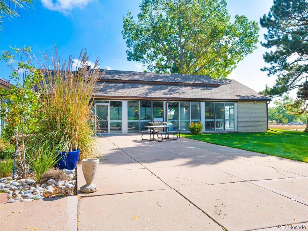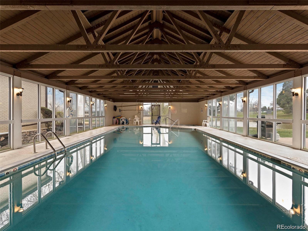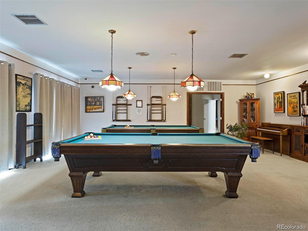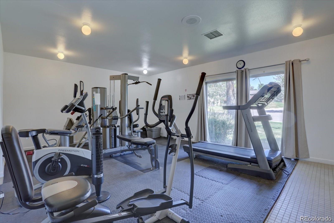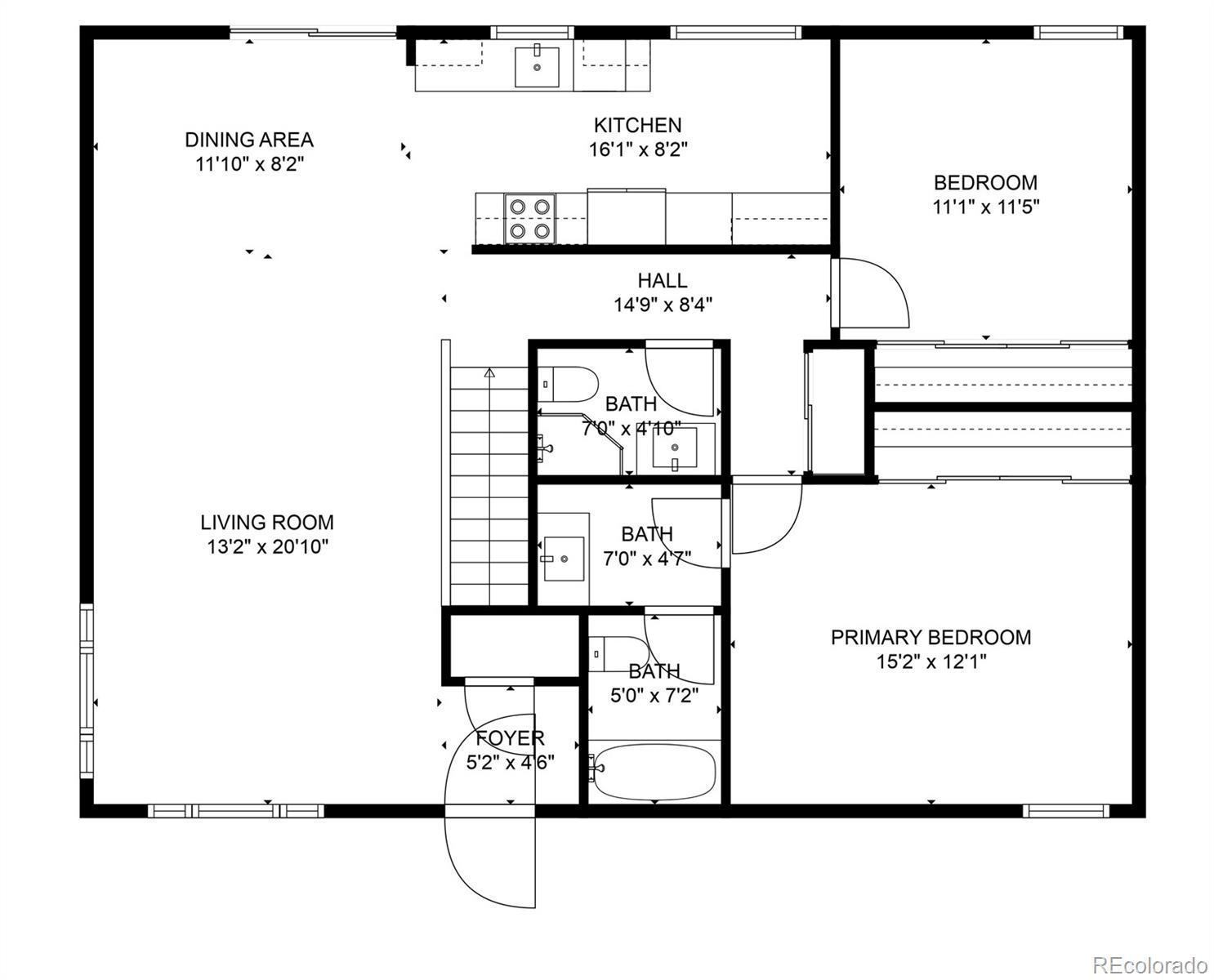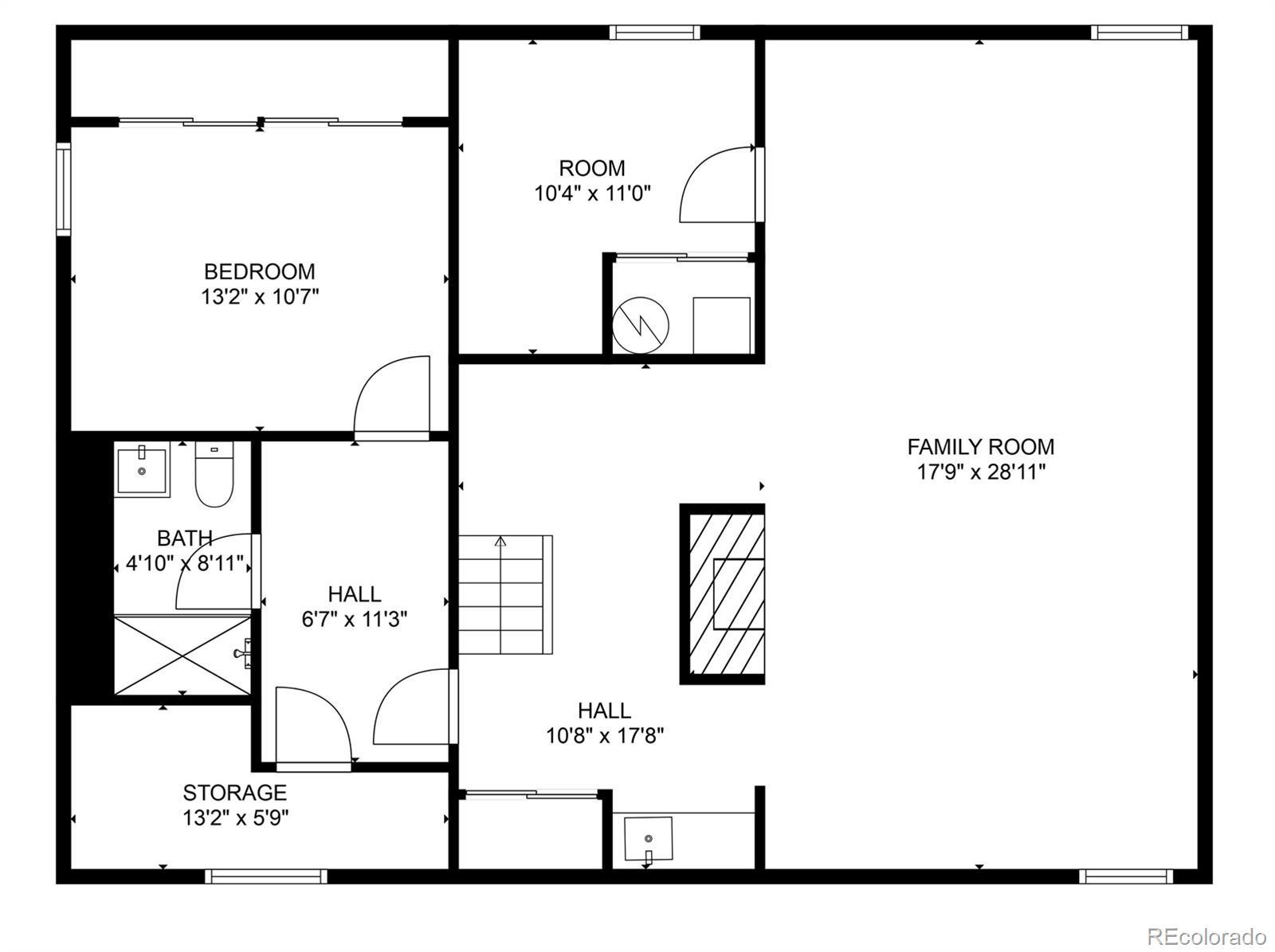Find us on...
Dashboard
- 3 Beds
- 3 Baths
- 2,501 Sqft
- .04 Acres
New Search X
4415 W Ponds Circle
Welcome home to a fabulous remodel of a lovely ranch style townhome in Columbine Lakes! This home offers a perfect setup with a detached carport, covered deck, fenced backyard, two bedrooms and two bathrooms on the main floor, and an additional bedroom and bathroom in the basement. This flexible floor plan provides numerous options, whether for a family, roommates, or rental purposes. The basement also boasts extra space and storage, including a large laundry room, which is a rare find in a townhome. The extensive remodel includes: Kitchen: All new with white shaker cabinets, quart counters, and new stainless steel appliances. Lighting: New LED light fixtures throughout. Windows: All new high-efficiency windows. Flooring: New tile, new carpet, and new wide vinyl plank flooring. Interior Details: New metal railings, new paint, and new doors, hardware and trim. Bathrooms: All three bathrooms have been updated. Ceiling: No popcorn ceiling. Smart Home: New Wi-Fi thermostat, entry lock, and smart kitchen range. Amenities: Wood-burning fireplace and a wet bar in the basement. Conveniently located within the highly-rated Littleton Public Schools district, across the street from Wilder elementary, this home offers easy access to shopping, restaurants, and highways. You'll also enjoy a generous fenced backyard with a covered deck, perfect for grilling or pets. Plus, it's just steps away from open space, ponds, fishing, and trails, providing plenty of room to run and play.
Listing Office: Homes And People 
Essential Information
- MLS® #3181100
- Price$499,900
- Bedrooms3
- Bathrooms3.00
- Full Baths1
- Square Footage2,501
- Acres0.04
- Year Built1976
- TypeResidential
- Sub-TypeTownhouse
- StyleContemporary
- StatusActive
Community Information
- Address4415 W Ponds Circle
- SubdivisionColumbine Lakes
- CityLittleton
- CountyArapahoe
- StateCO
- Zip Code80123
Amenities
- Parking Spaces2
- ParkingAsphalt
- ViewLake
- Is WaterfrontYes
- WaterfrontPond
- Has PoolYes
- PoolIndoor
Amenities
Clubhouse, Fitness Center, Park, Parking, Pond Seasonal, Pool, Spa/Hot Tub
Utilities
Cable Available, Electricity Connected, Natural Gas Connected, Phone Available
Interior
- HeatingForced Air
- CoolingCentral Air
- FireplaceYes
- # of Fireplaces1
- FireplacesBasement, Wood Burning
- StoriesOne
Interior Features
Breakfast Bar, Built-in Features, High Speed Internet, Open Floorplan, Pantry, Primary Suite, Quartz Counters, Smart Thermostat, Smoke Free
Appliances
Disposal, Gas Water Heater, Microwave, Range, Refrigerator, Self Cleaning Oven, Smart Appliance(s)
Exterior
- RoofComposition
- FoundationConcrete Perimeter, Slab
Exterior Features
Garden, Lighting, Private Yard, Rain Gutters
Lot Description
Corner Lot, Landscaped, Master Planned, Sprinklers In Front
Windows
Double Pane Windows, Egress Windows
School Information
- DistrictLittleton 6
- ElementaryWilder
- MiddleGoddard
- HighHeritage
Additional Information
- Date ListedJuly 18th, 2025
Listing Details
 Homes And People
Homes And People
 Terms and Conditions: The content relating to real estate for sale in this Web site comes in part from the Internet Data eXchange ("IDX") program of METROLIST, INC., DBA RECOLORADO® Real estate listings held by brokers other than RE/MAX Professionals are marked with the IDX Logo. This information is being provided for the consumers personal, non-commercial use and may not be used for any other purpose. All information subject to change and should be independently verified.
Terms and Conditions: The content relating to real estate for sale in this Web site comes in part from the Internet Data eXchange ("IDX") program of METROLIST, INC., DBA RECOLORADO® Real estate listings held by brokers other than RE/MAX Professionals are marked with the IDX Logo. This information is being provided for the consumers personal, non-commercial use and may not be used for any other purpose. All information subject to change and should be independently verified.
Copyright 2025 METROLIST, INC., DBA RECOLORADO® -- All Rights Reserved 6455 S. Yosemite St., Suite 500 Greenwood Village, CO 80111 USA
Listing information last updated on October 31st, 2025 at 1:03am MDT.

