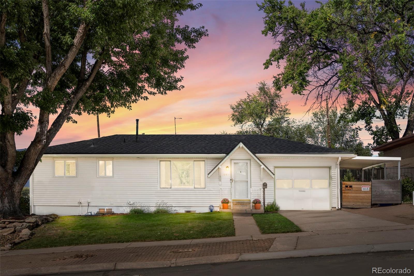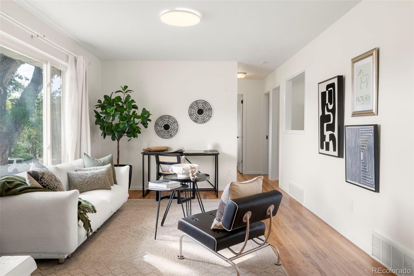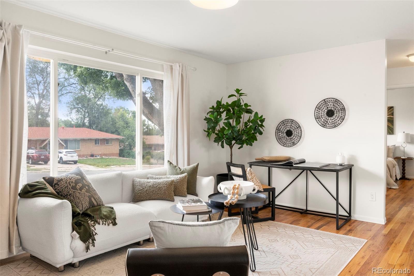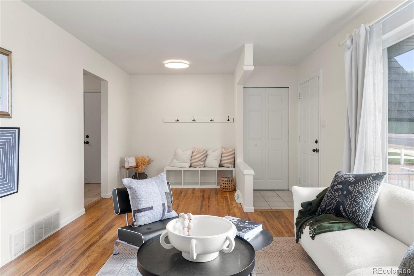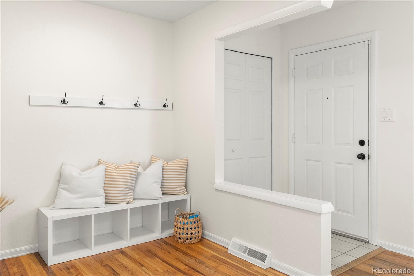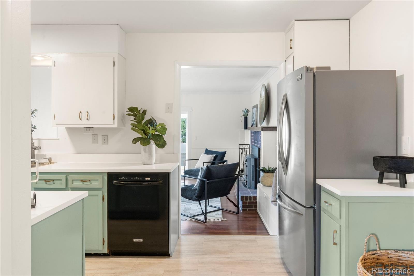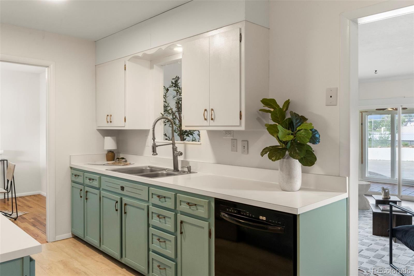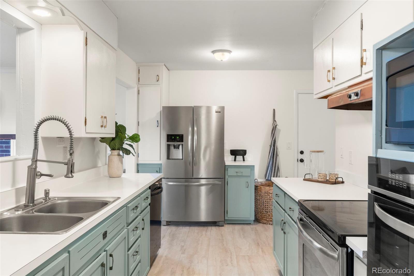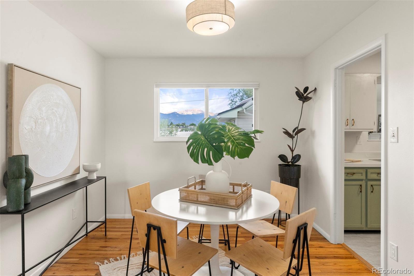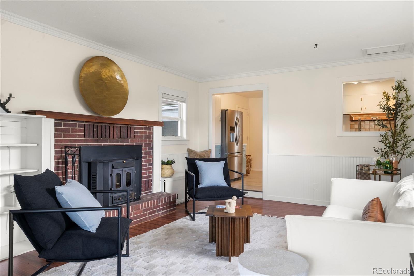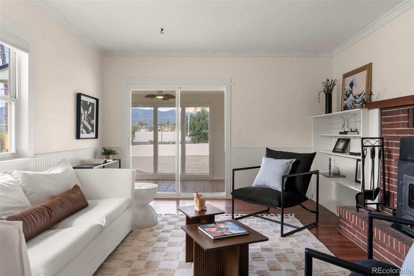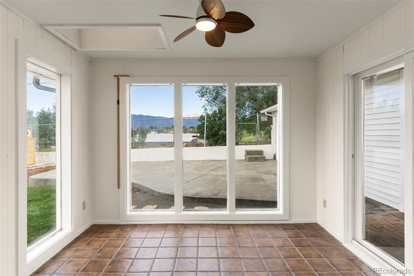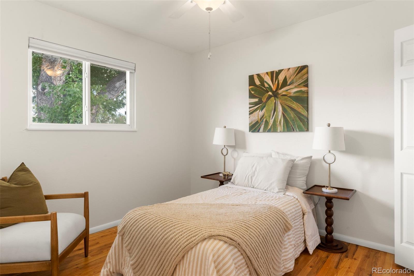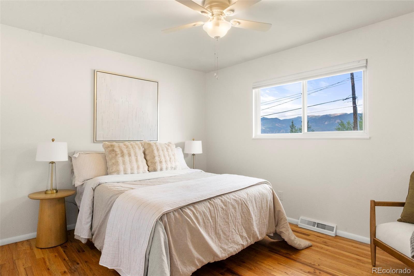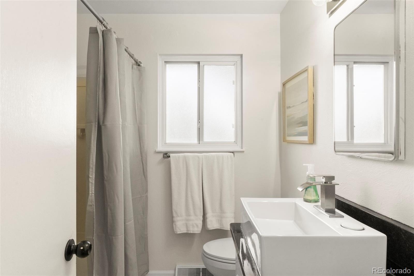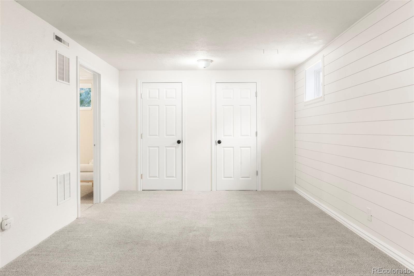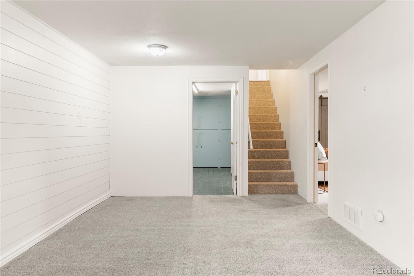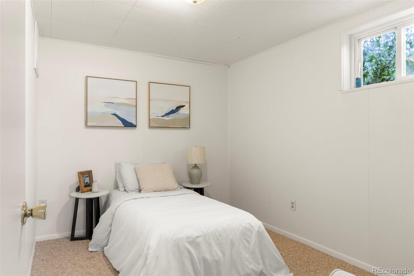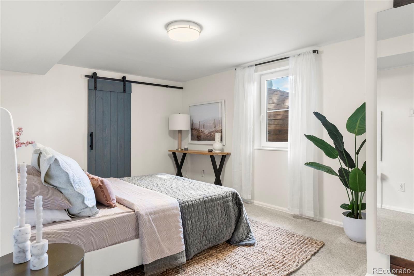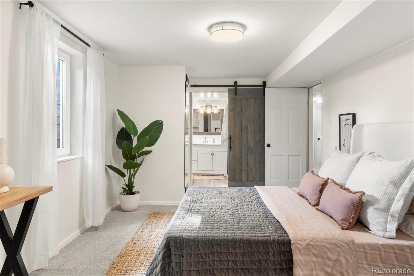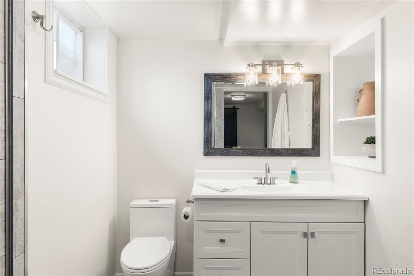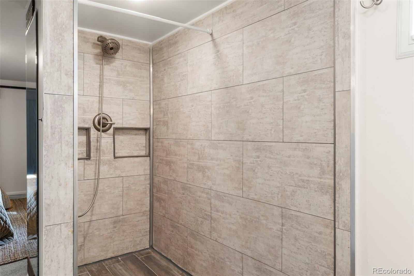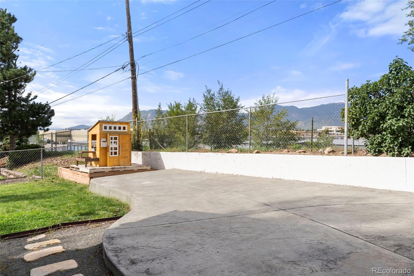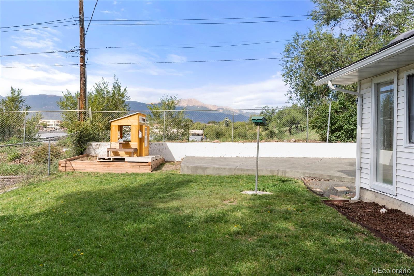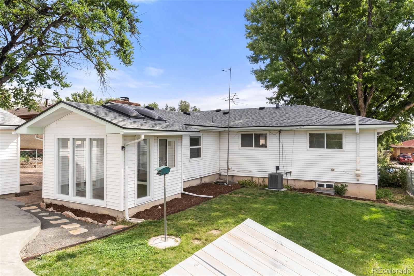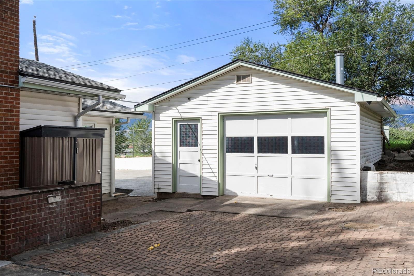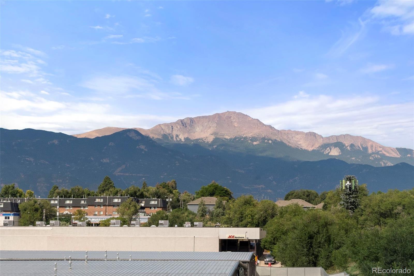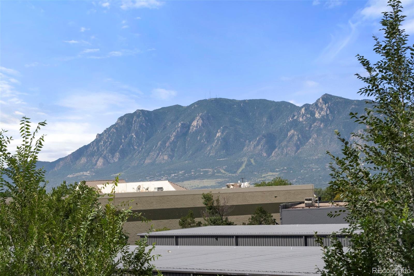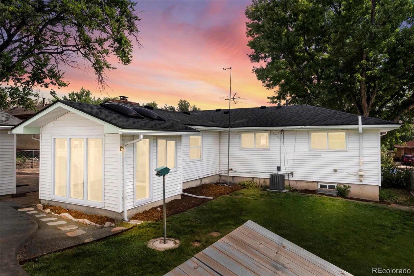Find us on...
Dashboard
- 4 Beds
- 2 Baths
- 2,208 Sqft
- .17 Acres
New Search X
1226 Holmes Drive
Centrally located ranch style home boasts stunning mountain views and gorgeous mature trees upon first impression! Step inside to discover a freshly painted interior, gleaming hardwood floors, and spacious living areas designed for comfort and functionality. Whether you're entertaining guests, cozying up by the fireplace, relaxing in the sunroom with a view, or using the extra garage space for toys or storage you will feel at home. The main level offers a living room, formal dining, family room with a wood-burning fireplace, sunroom, 2 bedrooms, and a full bath with an updated sink and coutertop. Kitchen has been extended, making cooking and entertaining a breeze. The finished basement features a rec room with a shiplap wall, large laundry room, spacious primary suite with attached bath, closet featuring professional built-in organizers , plus an additional bedroom. Backyard boasts a gorgeous mountain view, fully fenced, and stamped concrete patio.
Listing Office: Olive and Oak Real Estate 
Essential Information
- MLS® #3182891
- Price$433,000
- Bedrooms4
- Bathrooms2.00
- Full Baths1
- Square Footage2,208
- Acres0.17
- Year Built1961
- TypeResidential
- Sub-TypeSingle Family Residence
- StyleTraditional
- StatusPending
Community Information
- Address1226 Holmes Drive
- SubdivisionAustin Estates
- CityColorado Springs
- CountyEl Paso
- StateCO
- Zip Code80909
Amenities
- Parking Spaces4
- ParkingConcrete, Brick Driveway
- # of Garages3
Utilities
Electricity Connected, Internet Access (Wired), Natural Gas Connected
Interior
- HeatingForced Air
- CoolingAir Conditioning-Room
- FireplaceYes
- # of Fireplaces1
- FireplacesFamily Room, Wood Burning
- StoriesTwo
Interior Features
Built-in Features, Laminate Counters, Pantry, Radon Mitigation System, Smoke Free
Appliances
Convection Oven, Dishwasher, Disposal, Microwave, Oven, Range Hood, Refrigerator, Washer
Exterior
- Lot DescriptionNear Public Transit
- WindowsDouble Pane Windows
- RoofComposition
School Information
- DistrictColorado Springs 11
- ElementaryTwain
- MiddleGalileo
- HighMitchell
Additional Information
- Date ListedSeptember 19th, 2025
- ZoningR1-6
Listing Details
 Olive and Oak Real Estate
Olive and Oak Real Estate
 Terms and Conditions: The content relating to real estate for sale in this Web site comes in part from the Internet Data eXchange ("IDX") program of METROLIST, INC., DBA RECOLORADO® Real estate listings held by brokers other than RE/MAX Professionals are marked with the IDX Logo. This information is being provided for the consumers personal, non-commercial use and may not be used for any other purpose. All information subject to change and should be independently verified.
Terms and Conditions: The content relating to real estate for sale in this Web site comes in part from the Internet Data eXchange ("IDX") program of METROLIST, INC., DBA RECOLORADO® Real estate listings held by brokers other than RE/MAX Professionals are marked with the IDX Logo. This information is being provided for the consumers personal, non-commercial use and may not be used for any other purpose. All information subject to change and should be independently verified.
Copyright 2025 METROLIST, INC., DBA RECOLORADO® -- All Rights Reserved 6455 S. Yosemite St., Suite 500 Greenwood Village, CO 80111 USA
Listing information last updated on December 27th, 2025 at 8:49pm MST.

