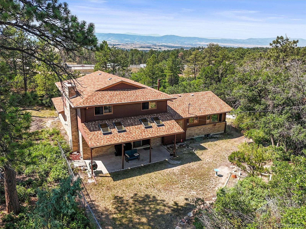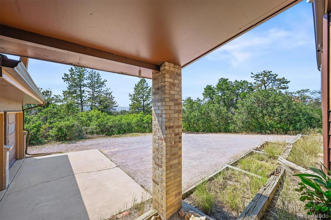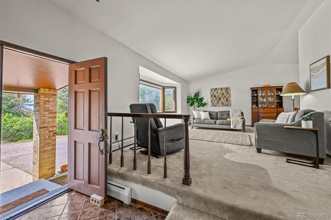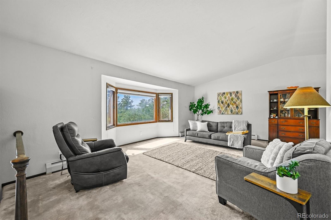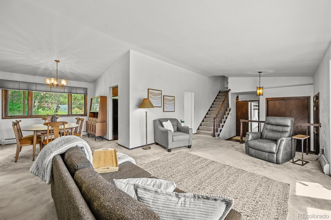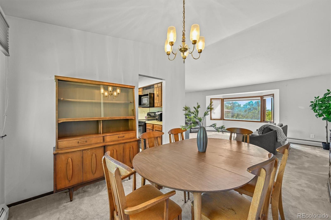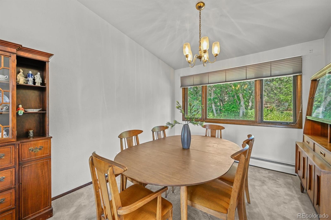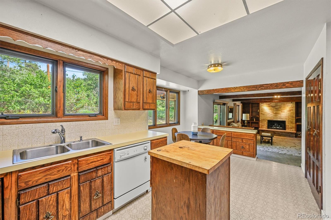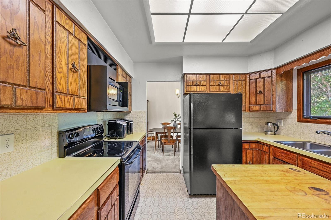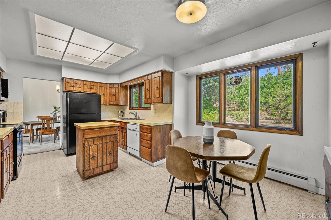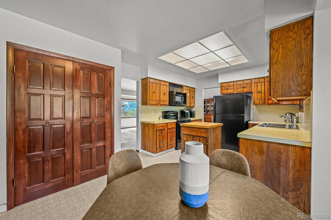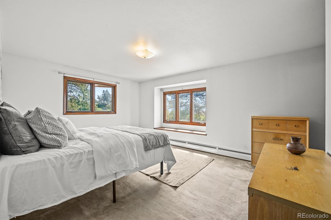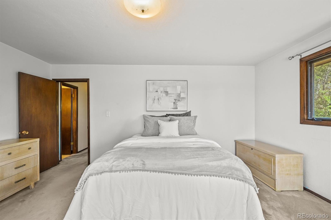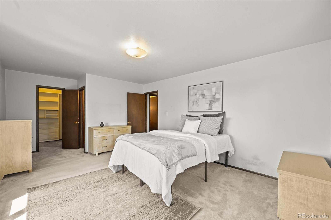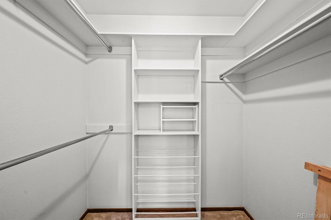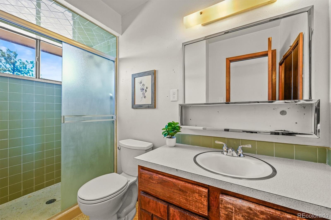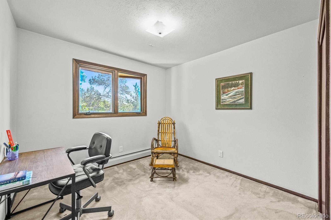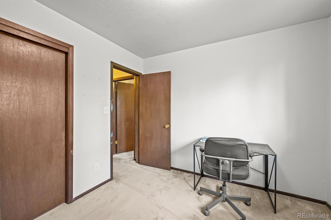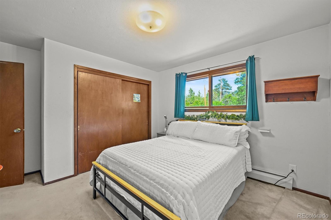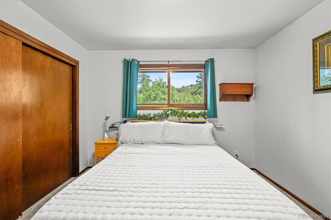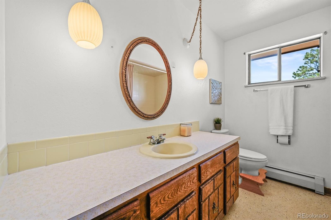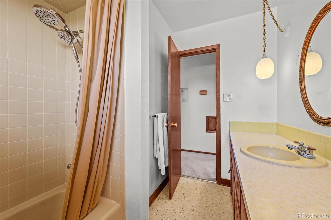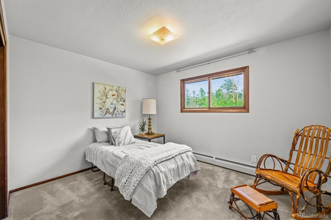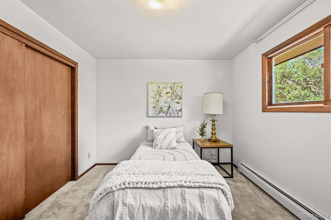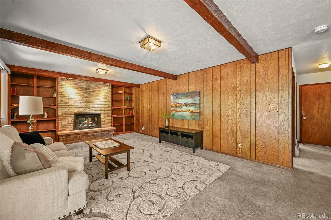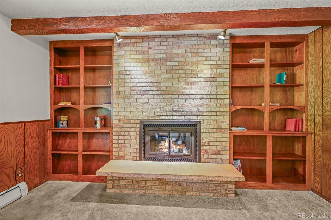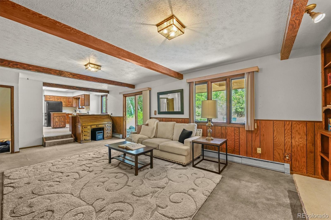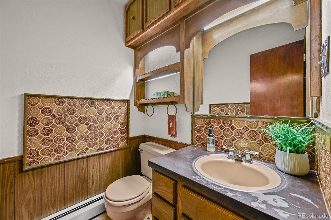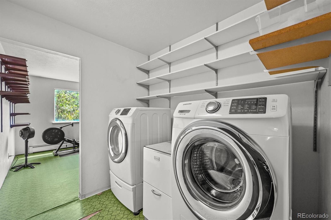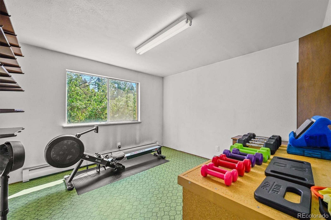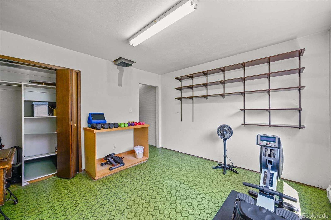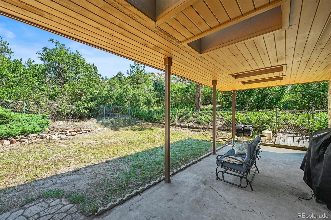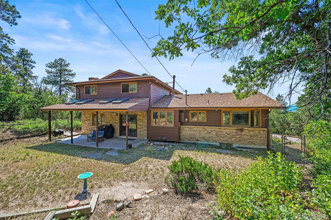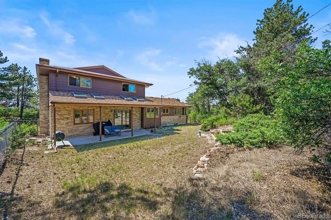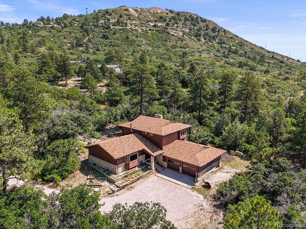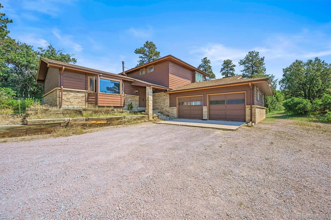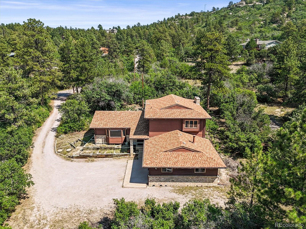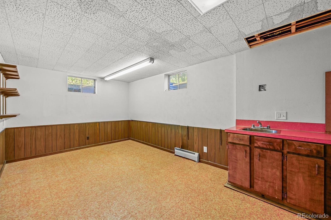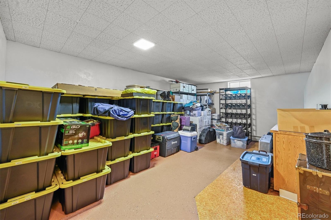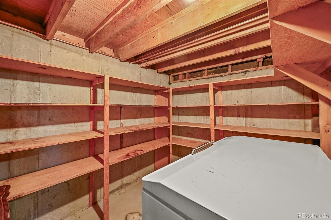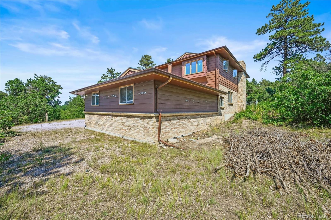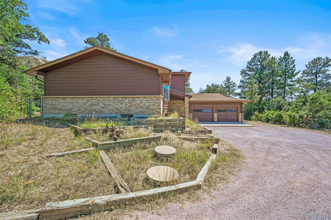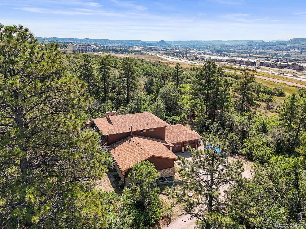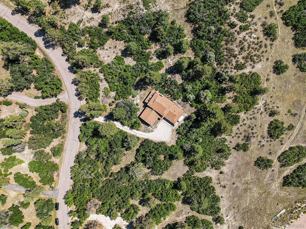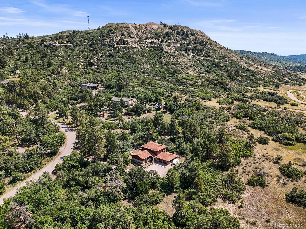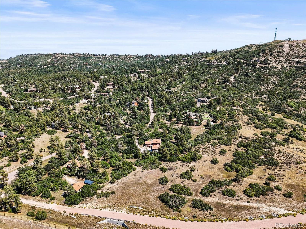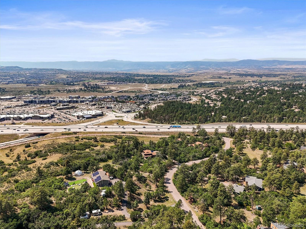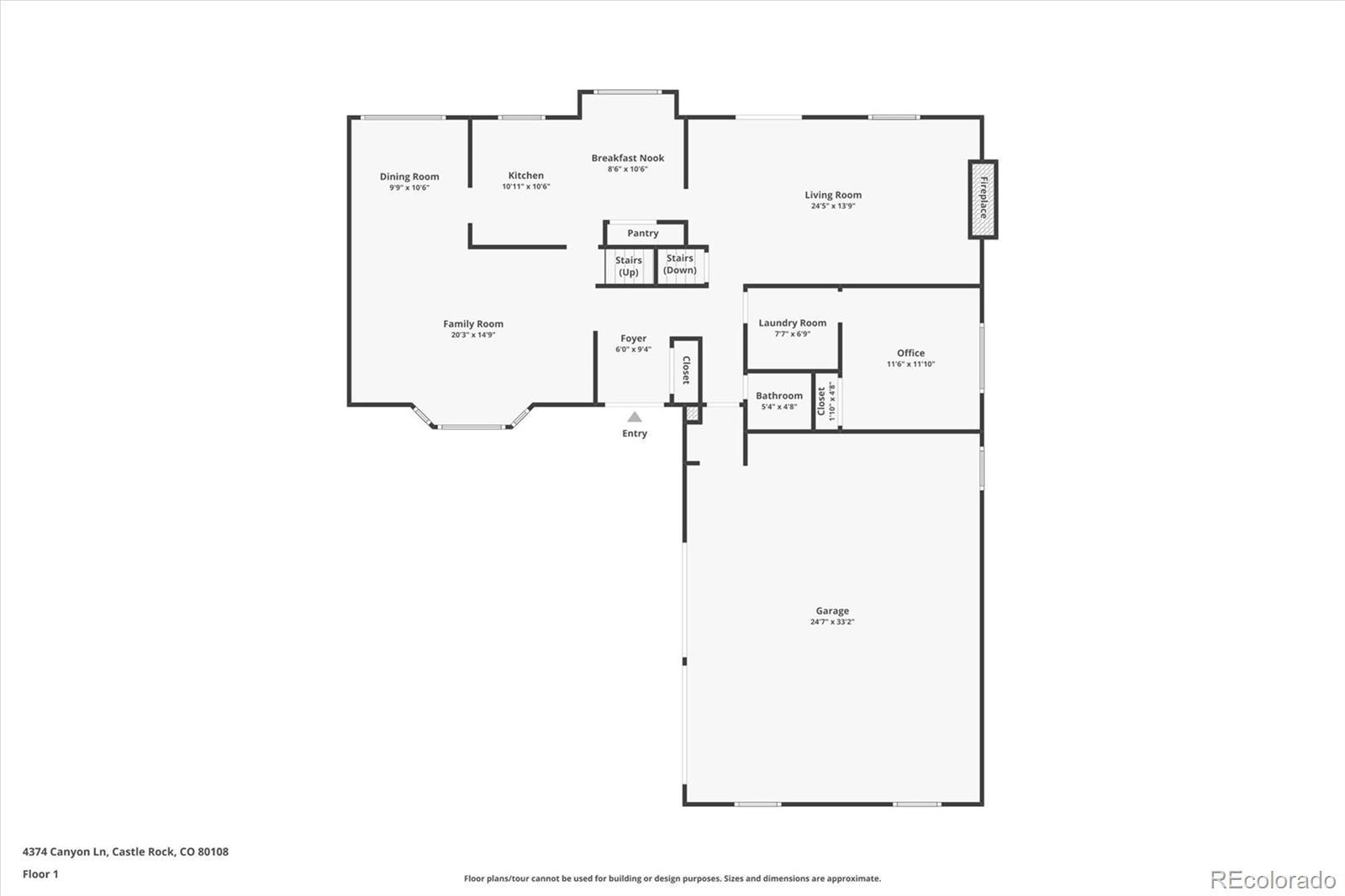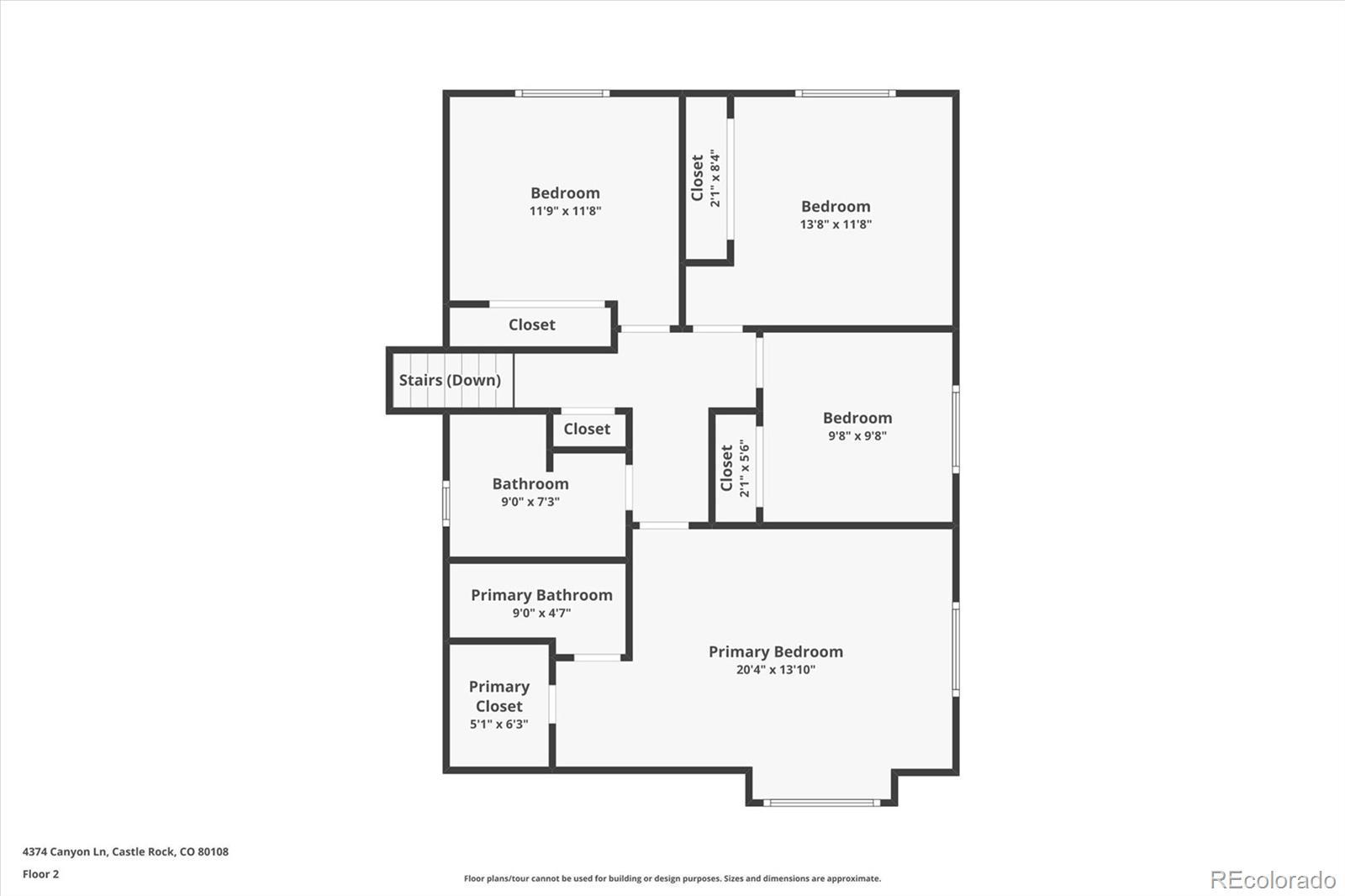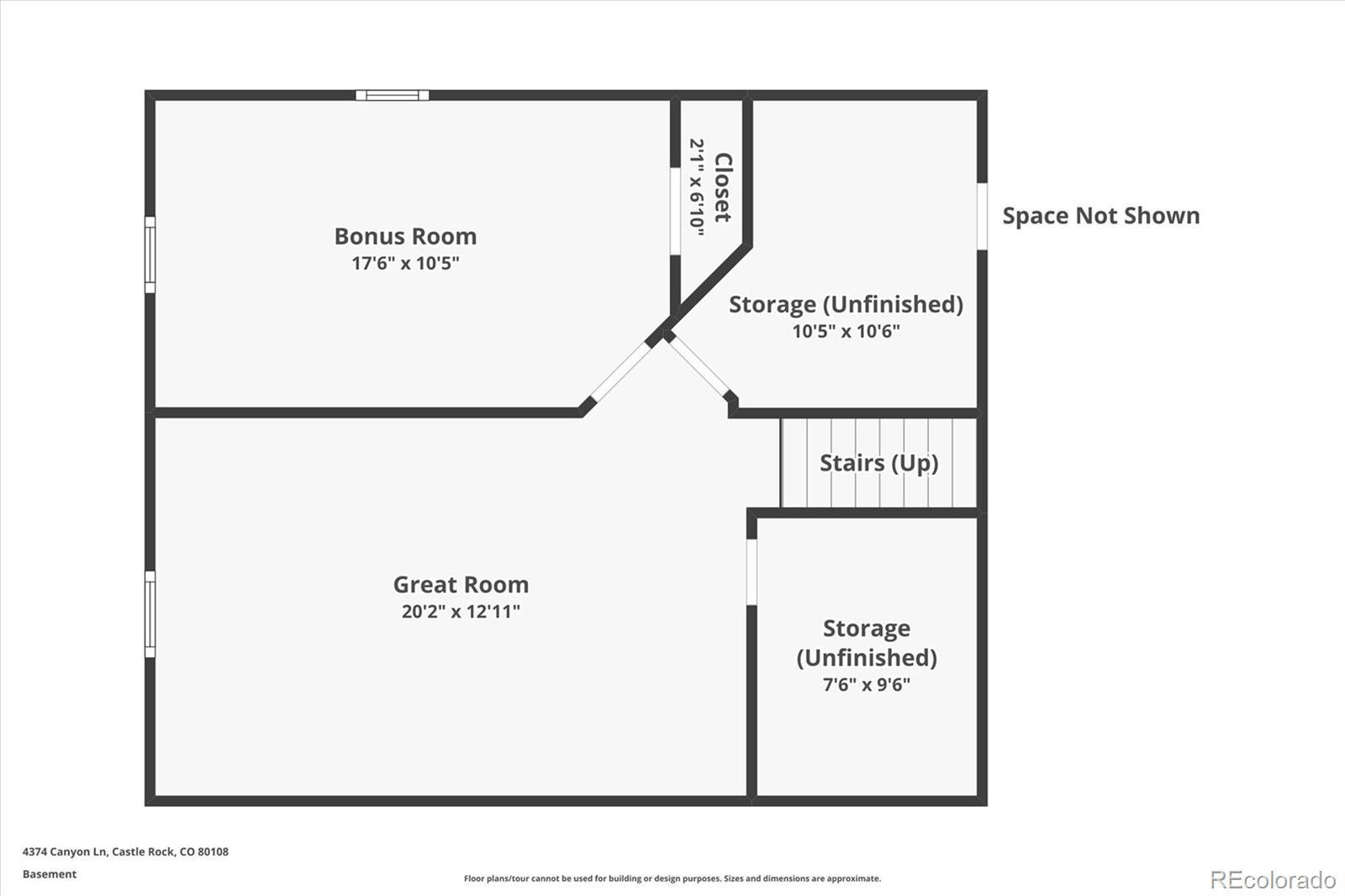Find us on...
Dashboard
- 4 Beds
- 3 Baths
- 2,468 Sqft
- 2.01 Acres
New Search X
4374 Canyon Lane
Happy Canyon is one of the best-kept secrets in Castle Rock and this property embodies true Colorado living. Nestled on 2 private acres surrounded by towering ponderosa pines and gambel oak, this inviting 4-bedroom, 3-bath home offers a peaceful, wooded retreat just minutes from every convenience. The main floor features a vaulted living and dining room, a spacious kitchen with an eating area, and large windows that bring natural light and nature views indoors. Upstairs, you’ll find four bedrooms and two bathrooms, including a primary suite with a walk-in closet and private bath. The lower level includes a generous family room with a wood-burning fireplace, a half bath, laundry room, and an office with a closet, perfect for remote work, hobbies, or another bedroom. The basement adds even more living space with a great room, bonus room, storage room, utility room, and a large crawlspace under the family room. Enjoy wildlife sightings year-round where deer, turkeys, and birds frequent the property. Part of the yard is fenced for pets or play. The oversized garage (22.5' deep × 33' wide) provides ample room for vehicles, tools, and projects. There’s also space alongside the garage to park a trailer or recreational toys. With easy access to I-25, you’re just 10 minutes from Castle Rock, 20 minutes to DTC, 35 minutes to Colorado Springs, 40 minutes to Denver, and 45 minutes to DIA. Happy Canyon is a rare combination of privacy and convenience. Happy Canyon also features a voluntary HOA ($40/year) that hosts annual community gatherings. If you’ve been searching for space, seclusion, and a classic Colorado setting without sacrificing proximity to town, this home is waiting for you.
Listing Office: eXp Realty, LLC 
Essential Information
- MLS® #3184783
- Price$775,000
- Bedrooms4
- Bathrooms3.00
- Full Baths1
- Half Baths1
- Square Footage2,468
- Acres2.01
- Year Built1970
- TypeResidential
- Sub-TypeSingle Family Residence
- StatusPending
Community Information
- Address4374 Canyon Lane
- SubdivisionHappy Canyon
- CityCastle Rock
- CountyDouglas
- StateCO
- Zip Code80108
Amenities
- Parking Spaces2
- ParkingGravel
- # of Garages2
Utilities
Electricity Connected, Natural Gas Connected
Interior
- HeatingBaseboard, Natural Gas
- CoolingNone
- FireplaceYes
- # of Fireplaces1
- FireplacesFamily Room, Wood Burning
- StoriesTri-Level
Interior Features
Built-in Features, Entrance Foyer, High Ceilings, High Speed Internet, Kitchen Island, Laminate Counters, Open Floorplan, Primary Suite, Smoke Free, Vaulted Ceiling(s), Walk-In Closet(s)
Appliances
Dishwasher, Disposal, Gas Water Heater, Microwave, Oven, Refrigerator
Exterior
- Lot DescriptionCul-De-Sac
- RoofComposition
- FoundationSlab
School Information
- DistrictDouglas RE-1
- ElementaryBuffalo Ridge
- MiddleRocky Heights
- HighRock Canyon
Additional Information
- Date ListedSeptember 5th, 2025
- ZoningER
Listing Details
 eXp Realty, LLC
eXp Realty, LLC
 Terms and Conditions: The content relating to real estate for sale in this Web site comes in part from the Internet Data eXchange ("IDX") program of METROLIST, INC., DBA RECOLORADO® Real estate listings held by brokers other than RE/MAX Professionals are marked with the IDX Logo. This information is being provided for the consumers personal, non-commercial use and may not be used for any other purpose. All information subject to change and should be independently verified.
Terms and Conditions: The content relating to real estate for sale in this Web site comes in part from the Internet Data eXchange ("IDX") program of METROLIST, INC., DBA RECOLORADO® Real estate listings held by brokers other than RE/MAX Professionals are marked with the IDX Logo. This information is being provided for the consumers personal, non-commercial use and may not be used for any other purpose. All information subject to change and should be independently verified.
Copyright 2026 METROLIST, INC., DBA RECOLORADO® -- All Rights Reserved 6455 S. Yosemite St., Suite 500 Greenwood Village, CO 80111 USA
Listing information last updated on February 21st, 2026 at 12:18pm MST.

