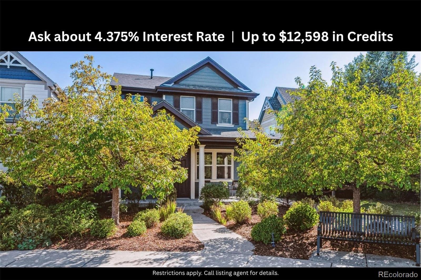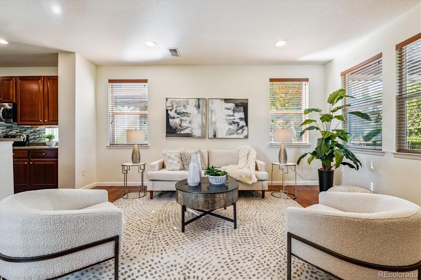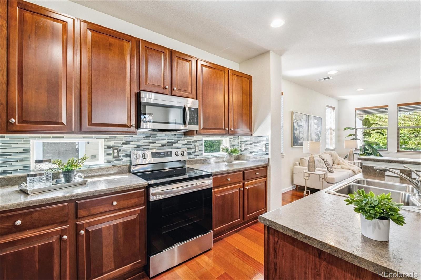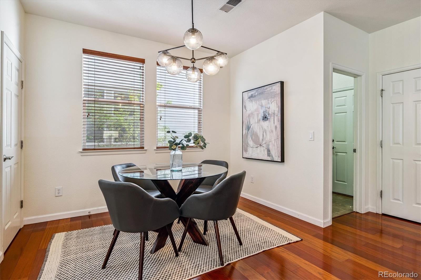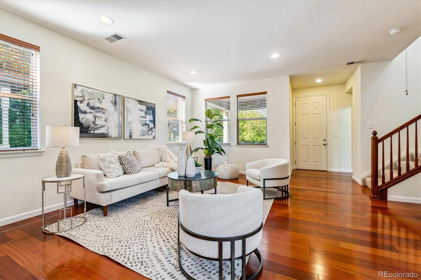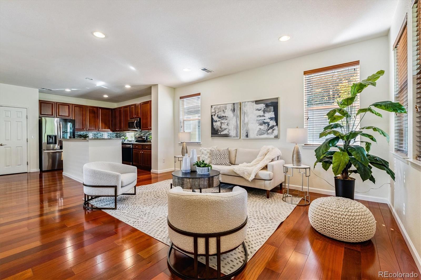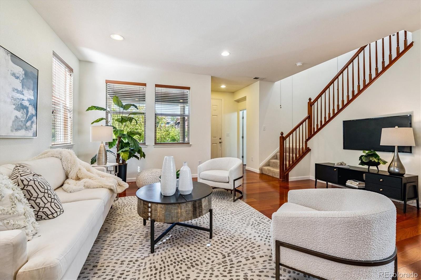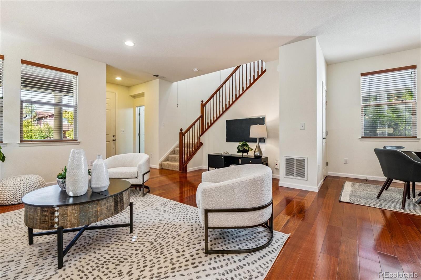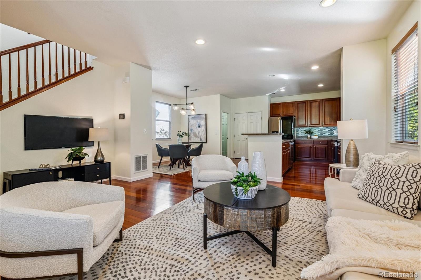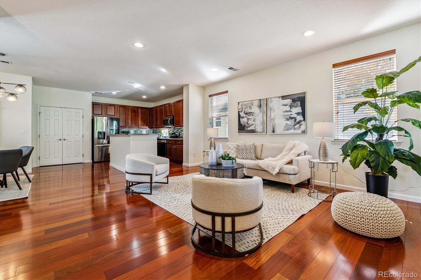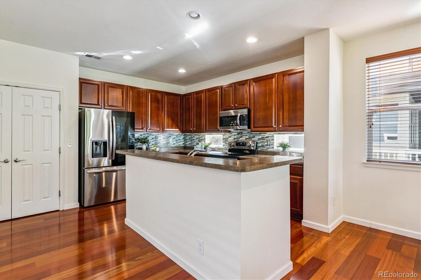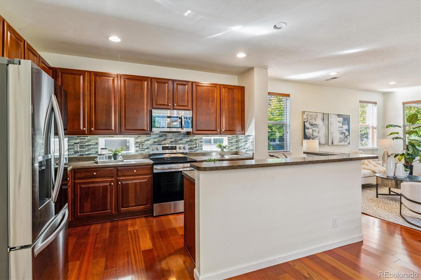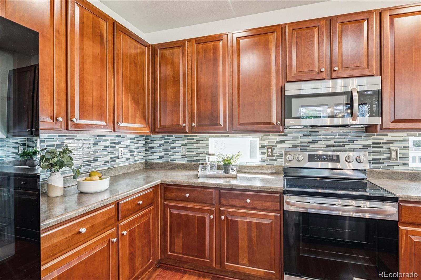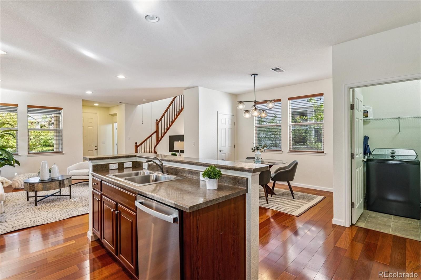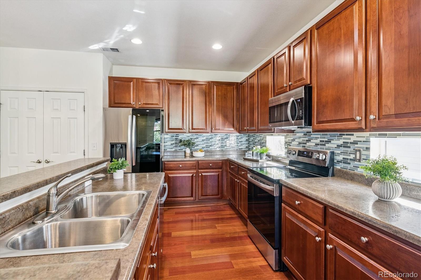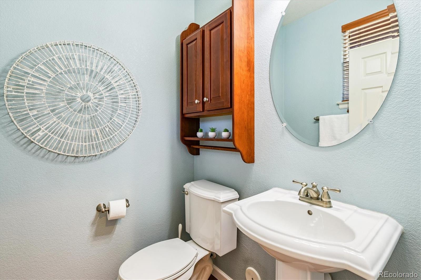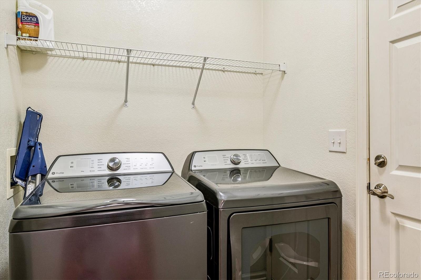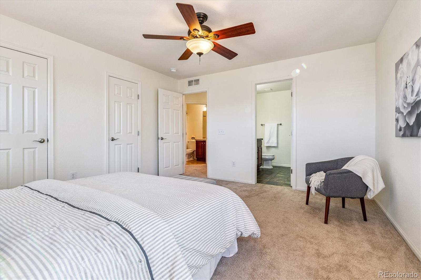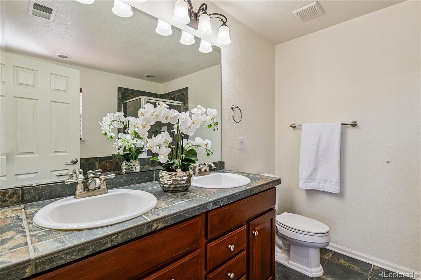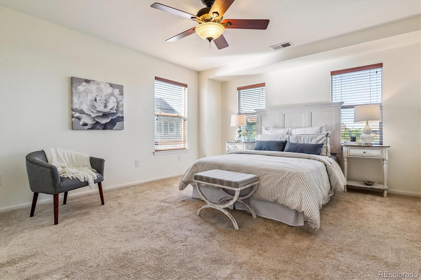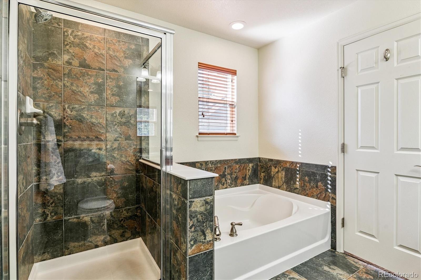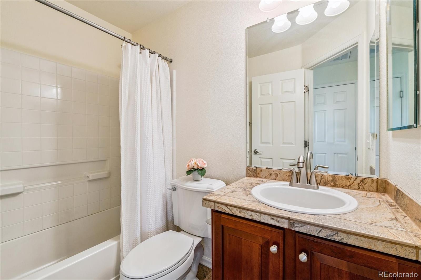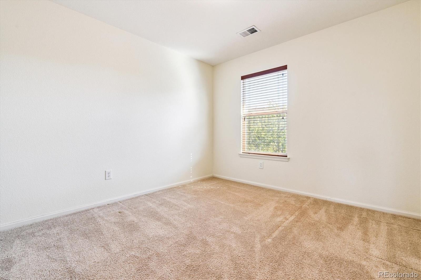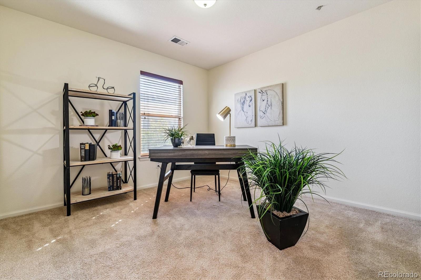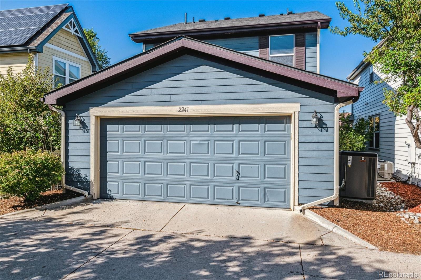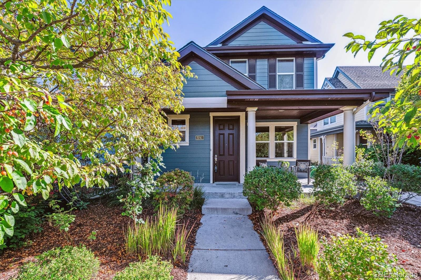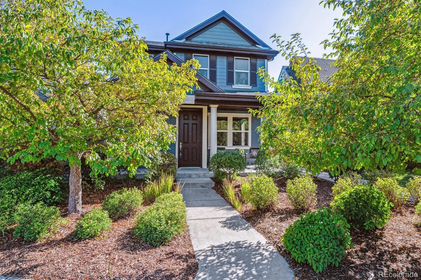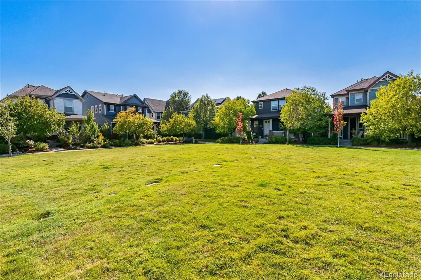Find us on...
Dashboard
- 3 Beds
- 3 Baths
- 1,564 Sqft
- ½ Acres
New Search X
2241 Verbena Street
Incredible Buyer Incentive—Up to $12,598 in buyer credits—seller will contribute 1% (up to $6,299) toward buyer closing costs, prepaids, or a rate buydown—putting real money back in your pocket. Sample lender scenarios (as of 10/01/2025) show a Year-1 rate as low as 4.375% via buydown for qualified buyers. Even better? An additional 1% lender-paid credit (up to $6,299) may be available when financing with a participating lender. Ask agent for details. Or take advantage of a VA 2.375% INTEREST RATE ** That’s right, this home also features a VA assumable 2.375% interest rate for qualifying veterans, active military, and eligible buyers! LOCATION! LOCATION! This sought-after South End Neighborhood of Central Park home is perfectly located with close proximity to Central Park’s extensive trails, parks & open spaces, the 80-acre Central Park, the 29th Avenue Town Center, Stanley Marketplace, Anschutz Medical Center, 7 community pools, year-round community events, and more. Commuting is easy with quick access to I-70, the light rail A-train with an easy commute to Downtown Dever or Denver International Airport. This 3 bedroom, 3 bathroom Central Park home offers a picturesque curb appeal with a front covered porch where you will enjoy the lifestyle of a grassy courtyard. The main features an open floor plan including a spacious living room, open to the dining room and fantastic kitchen with stainless appliances, 42" upgraded cabinets, dine-in kitchen island, and large pantry. A convenient powder bath, laundry room, and attached 2-car garage add to the home’s thoughtful functionality. Upstairs, the serene primary suite provides a relaxing retreat complete with a large closet and 5-piece bath, two additional bedrooms, and a full bathroom. This home also features mature landscaping, rich wood floors, full-size washer and dryer, 2-car attached garage, a new roof (2025), new kitchen appliances, newer carpet; fresh interior paint, and fantastic outdoor grassy courtyard.
Listing Office: eXp Realty, LLC 
Essential Information
- MLS® #3187720
- Price$629,900
- Bedrooms3
- Bathrooms3.00
- Full Baths2
- Half Baths1
- Square Footage1,564
- Acres0.05
- Year Built2007
- TypeResidential
- Sub-TypeSingle Family Residence
- StyleContemporary
- StatusPending
Community Information
- Address2241 Verbena Street
- SubdivisionCentral Park
- CityDenver
- CountyDenver
- StateCO
- Zip Code80238
Amenities
- UtilitiesElectricity Available
- Parking Spaces2
- # of Garages2
Interior
- HeatingForced Air, Natural Gas
- CoolingCentral Air
- StoriesTwo
Interior Features
Breakfast Bar, Ceiling Fan(s), Eat-in Kitchen, Entrance Foyer, Five Piece Bath, Kitchen Island, Open Floorplan, Smoke Free, Tile Counters
Appliances
Cooktop, Dishwasher, Dryer, Microwave, Oven, Range, Refrigerator, Washer
Exterior
- Lot DescriptionLevel
- RoofComposition
School Information
- DistrictDenver 1
- ElementaryBill Roberts E-8
- MiddleMcAuliffe International
- HighNorthfield
Additional Information
- Date ListedSeptember 13th, 2025
- ZoningR-MU-20
Listing Details
 eXp Realty, LLC
eXp Realty, LLC
 Terms and Conditions: The content relating to real estate for sale in this Web site comes in part from the Internet Data eXchange ("IDX") program of METROLIST, INC., DBA RECOLORADO® Real estate listings held by brokers other than RE/MAX Professionals are marked with the IDX Logo. This information is being provided for the consumers personal, non-commercial use and may not be used for any other purpose. All information subject to change and should be independently verified.
Terms and Conditions: The content relating to real estate for sale in this Web site comes in part from the Internet Data eXchange ("IDX") program of METROLIST, INC., DBA RECOLORADO® Real estate listings held by brokers other than RE/MAX Professionals are marked with the IDX Logo. This information is being provided for the consumers personal, non-commercial use and may not be used for any other purpose. All information subject to change and should be independently verified.
Copyright 2025 METROLIST, INC., DBA RECOLORADO® -- All Rights Reserved 6455 S. Yosemite St., Suite 500 Greenwood Village, CO 80111 USA
Listing information last updated on October 31st, 2025 at 10:18pm MDT.

