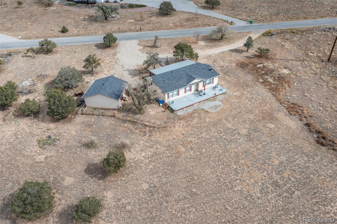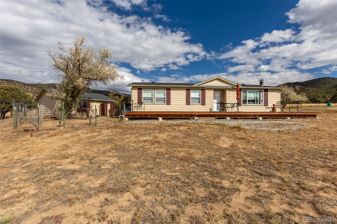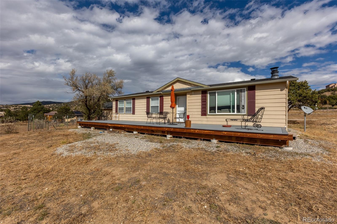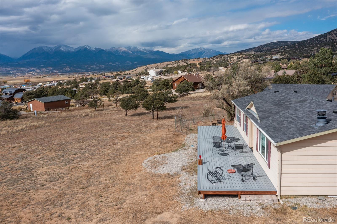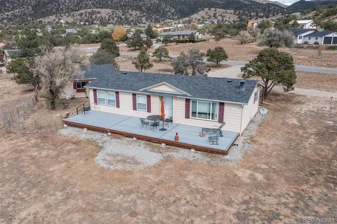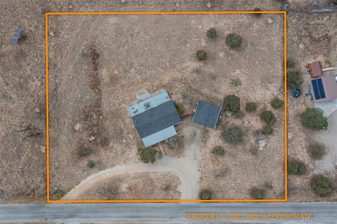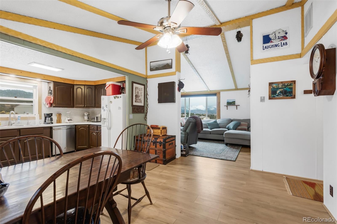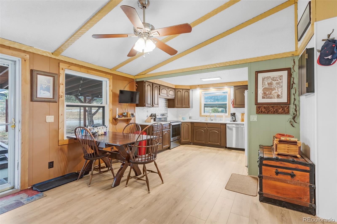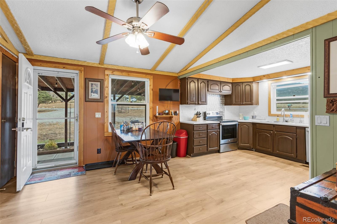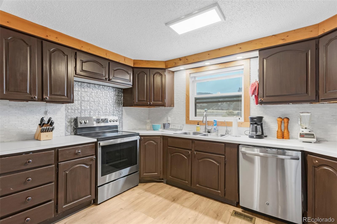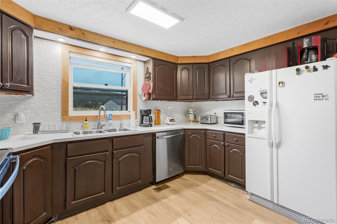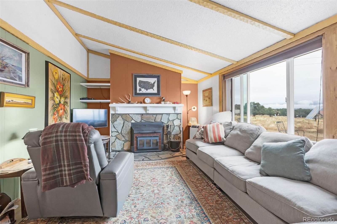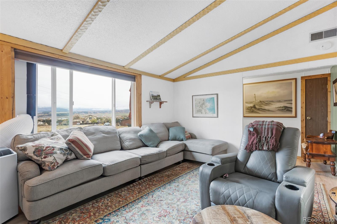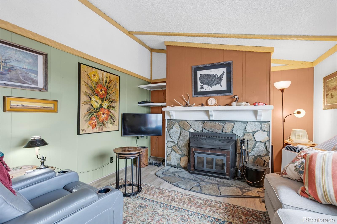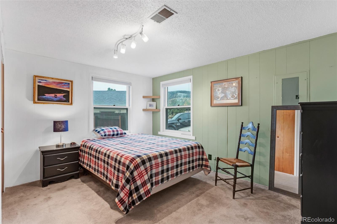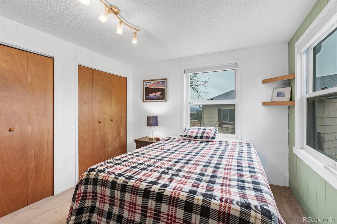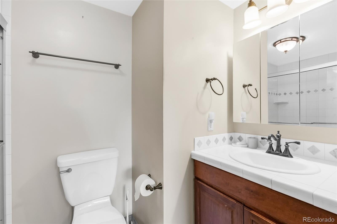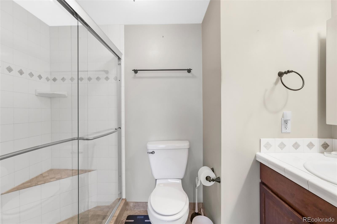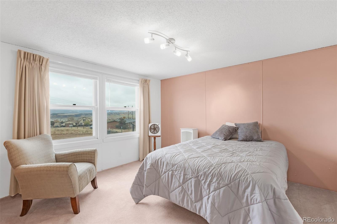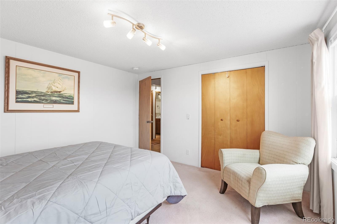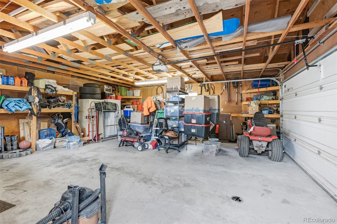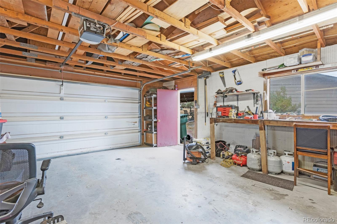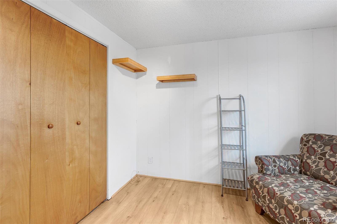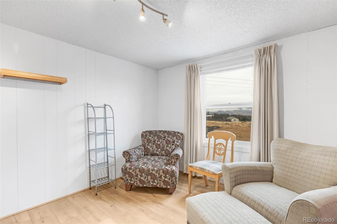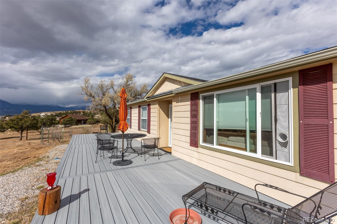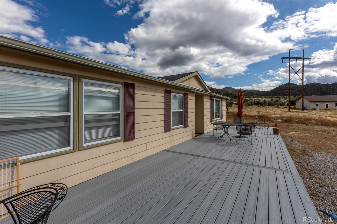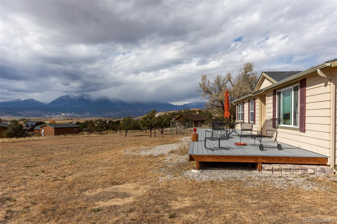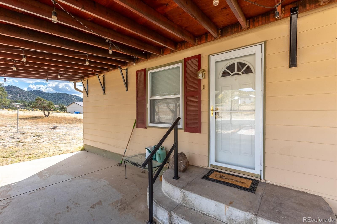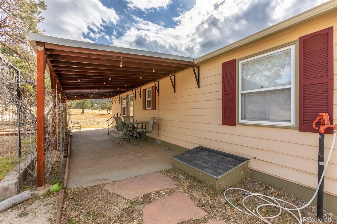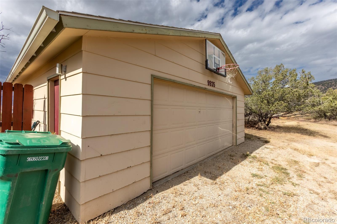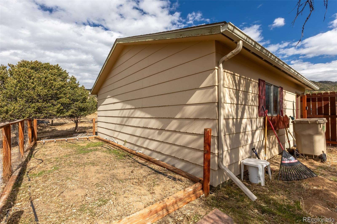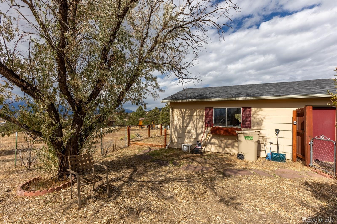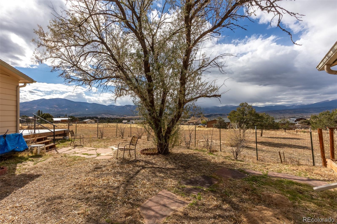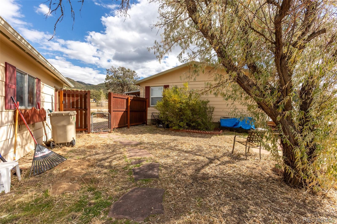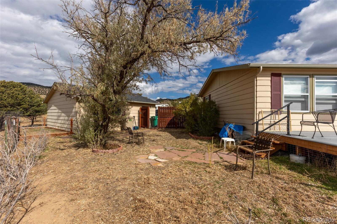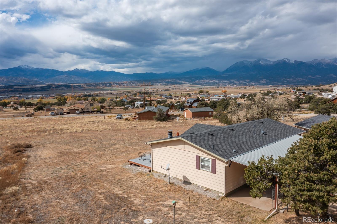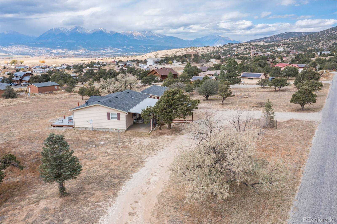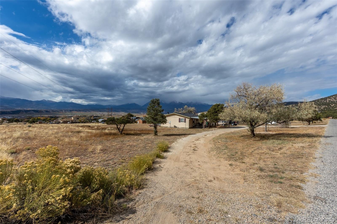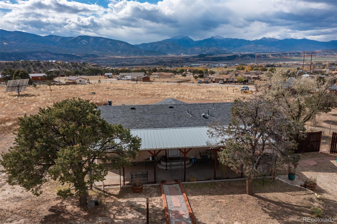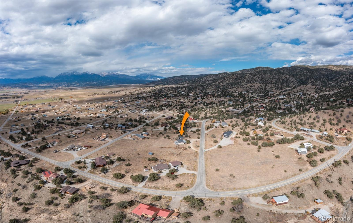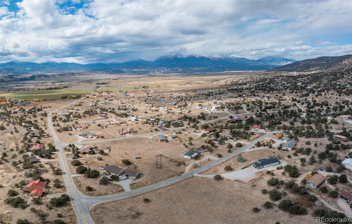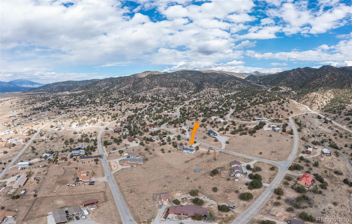Find us on...
Dashboard
- 3 Beds
- 2 Baths
- 1,264 Sqft
- 1.27 Acres
New Search X
9935 E Cherokee Drive
Perched on a scenic hill with sweeping views of the Collegiate Peaks, this well-maintained Pinon Hills home offers privacy, mature trees, and a peaceful neighborhood setting just minutes from downtown Salida. Enjoy year-round outdoor living from the 10' x 40' covered patio with a durable metal roof or the newly built 12' x 50' composite deck designed to take full advantage of the mountain views. The oversized detached two-car garage includes built-in shelving for storage, and recent home upgrades feature a new water heater and a water treatment system with softener. Inside, the home showcases tasteful updates throughout, with refreshed kitchen and baths highlighted by modern lighting, quality finishes, and updated doors and trim. Large windows fill the interior with natural light, and the picture window in the living room perfectly frames the mountain views. A fenced garden area with an above-ground watering system and yard hydrant adds convenience for outdoor projects. With a spacious lot, stunning views, and easy access to the Salida Mountain Trail System and Ute Trail, this property offers the ideal blend of comfort, function, and location.
Listing Office: Pinon Real Estate Group LLC 
Essential Information
- MLS® #3189581
- Price$599,000
- Bedrooms3
- Bathrooms2.00
- Full Baths1
- Square Footage1,264
- Acres1.27
- Year Built1979
- TypeResidential
- Sub-TypeSingle Family Residence
- StatusActive
Community Information
- Address9935 E Cherokee Drive
- SubdivisionPinon Hills
- CitySalida
- CountyChaffee
- StateCO
- Zip Code81201
Amenities
- Parking Spaces7
- # of Garages2
- ViewMountain(s)
Utilities
Electricity Connected, Propane
Parking
220 Volts, Concrete, Unpaved, Gravel, Exterior Access Door, Oversized
Interior
- HeatingForced Air, Wood Stove
- CoolingOther
- FireplaceYes
- # of Fireplaces1
- StoriesOne
Interior Features
Ceiling Fan(s), Laminate Counters, No Stairs, Open Floorplan, Primary Suite
Appliances
Dishwasher, Dryer, Range, Refrigerator, Washer, Water Purifier, Water Softener
Fireplaces
Living Room, Wood Burning Stove
Exterior
- Lot DescriptionLevel
- WindowsWindow Coverings
- RoofComposition, Metal
- FoundationConcrete Perimeter
Exterior Features
Garden, Lighting, Private Yard, Rain Gutters
School Information
- DistrictSalida R-32
- ElementaryLongfellow
- MiddleSalida
- HighSalida
Additional Information
- Date ListedOctober 29th, 2025
Listing Details
 Pinon Real Estate Group LLC
Pinon Real Estate Group LLC
 Terms and Conditions: The content relating to real estate for sale in this Web site comes in part from the Internet Data eXchange ("IDX") program of METROLIST, INC., DBA RECOLORADO® Real estate listings held by brokers other than RE/MAX Professionals are marked with the IDX Logo. This information is being provided for the consumers personal, non-commercial use and may not be used for any other purpose. All information subject to change and should be independently verified.
Terms and Conditions: The content relating to real estate for sale in this Web site comes in part from the Internet Data eXchange ("IDX") program of METROLIST, INC., DBA RECOLORADO® Real estate listings held by brokers other than RE/MAX Professionals are marked with the IDX Logo. This information is being provided for the consumers personal, non-commercial use and may not be used for any other purpose. All information subject to change and should be independently verified.
Copyright 2026 METROLIST, INC., DBA RECOLORADO® -- All Rights Reserved 6455 S. Yosemite St., Suite 500 Greenwood Village, CO 80111 USA
Listing information last updated on February 9th, 2026 at 10:18pm MST.

