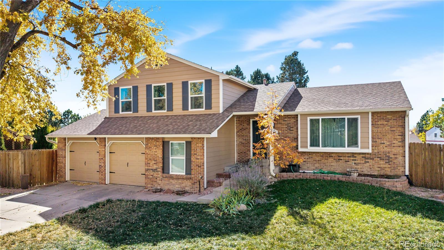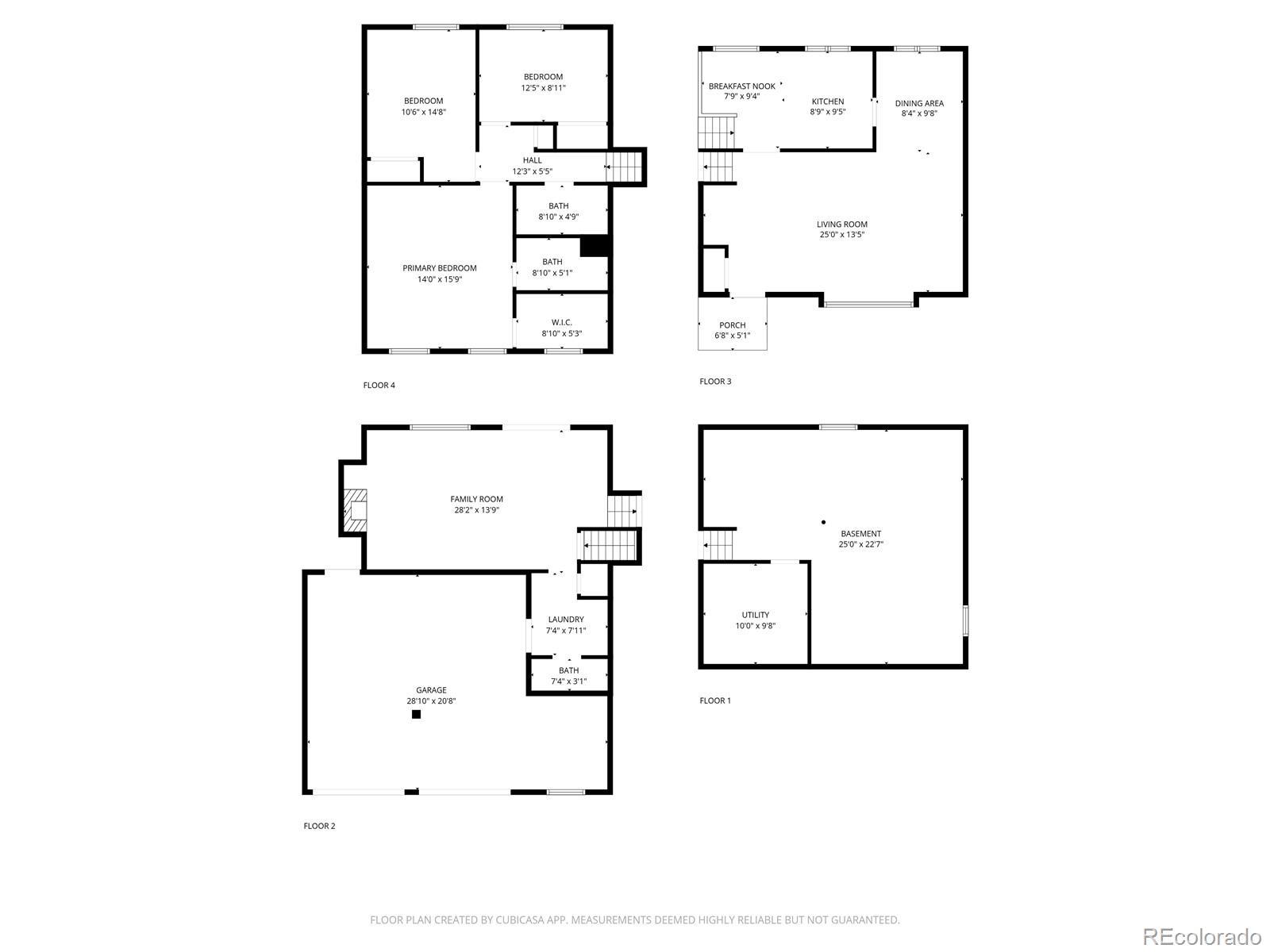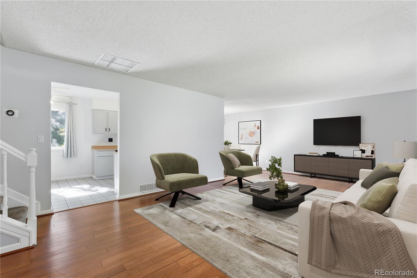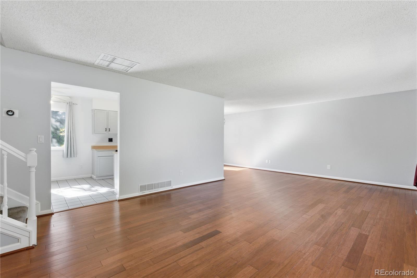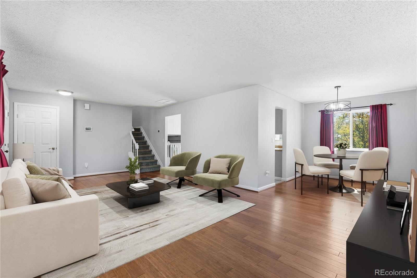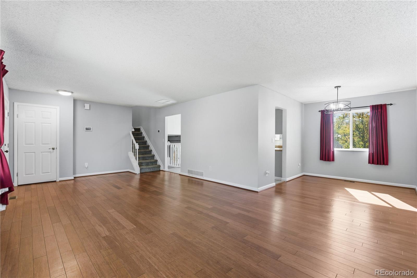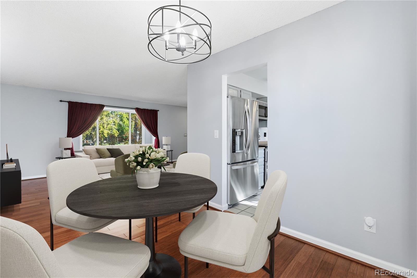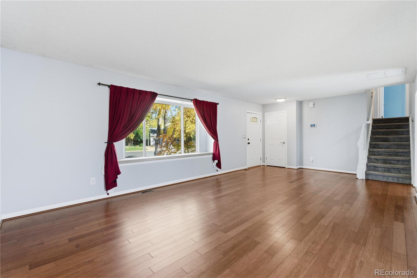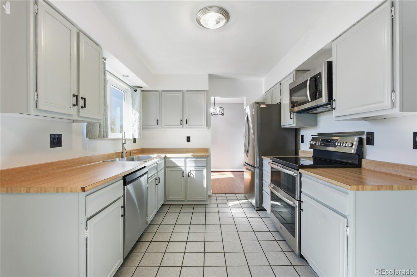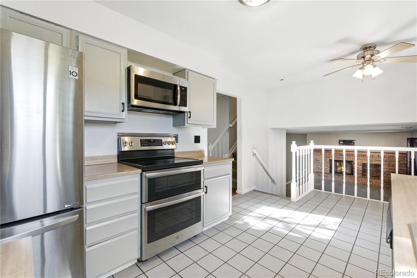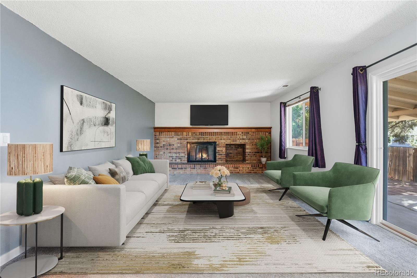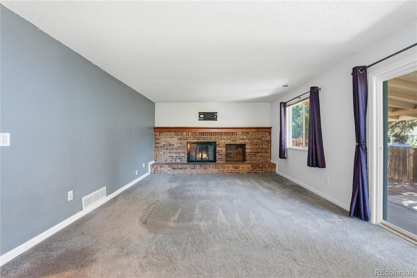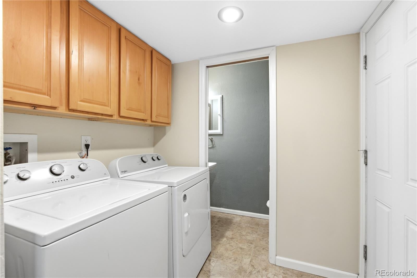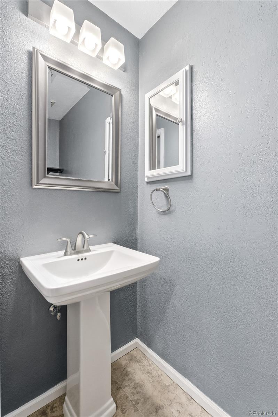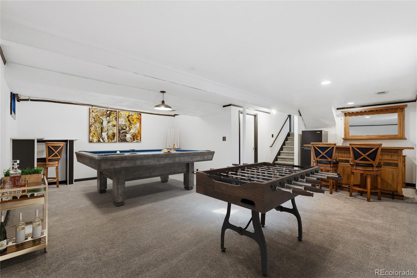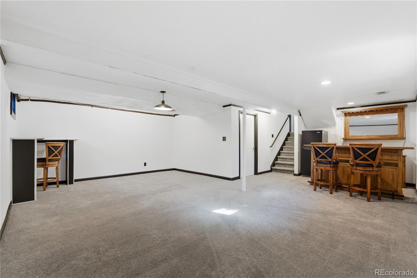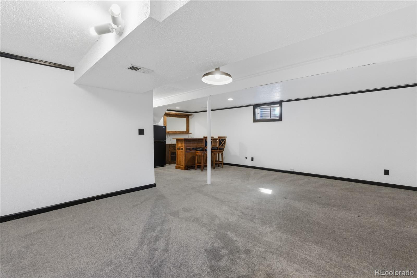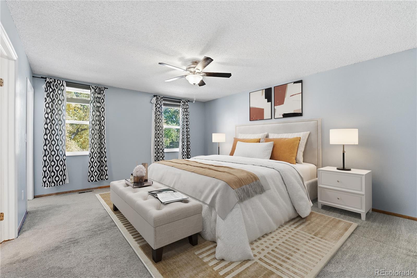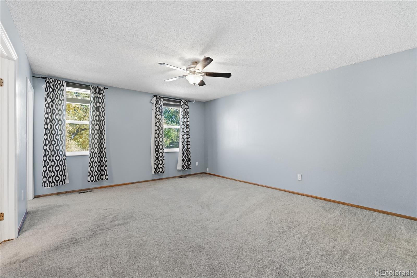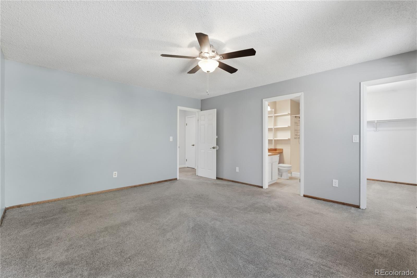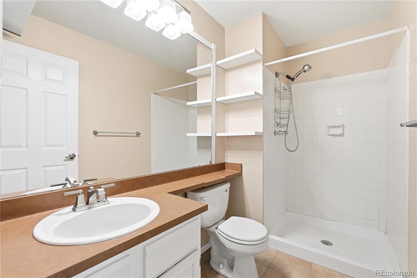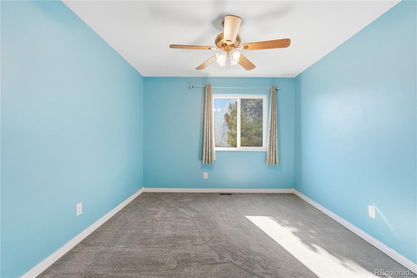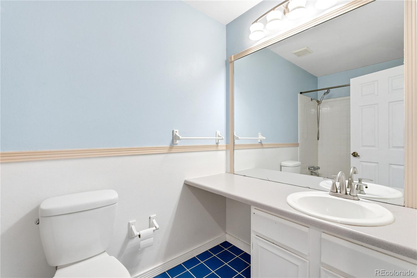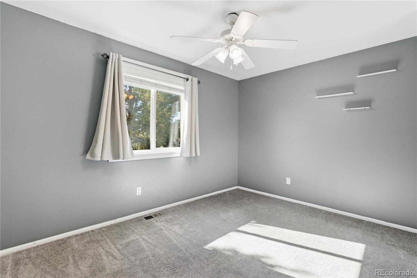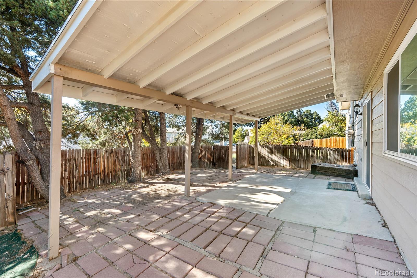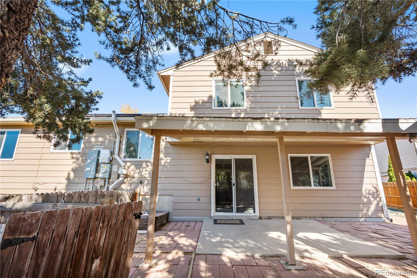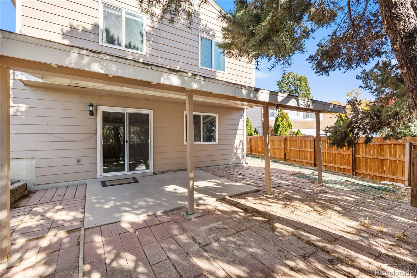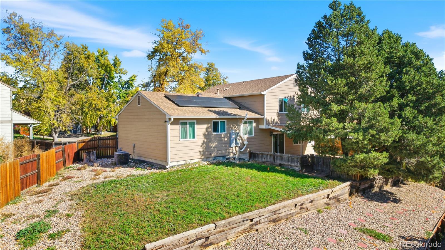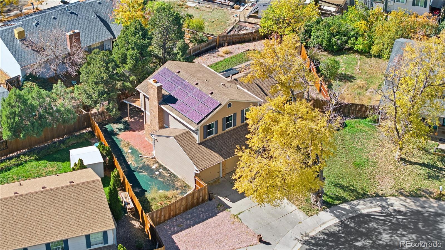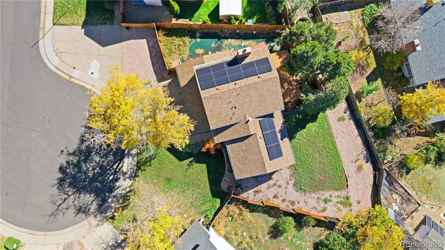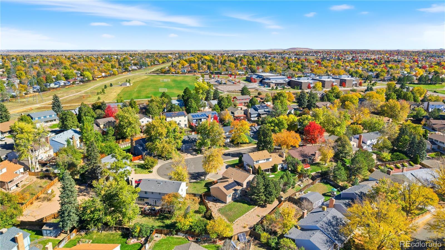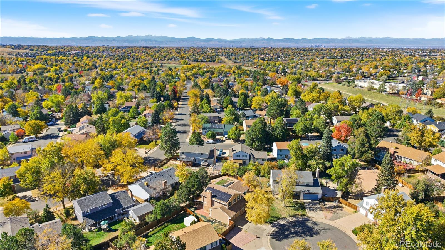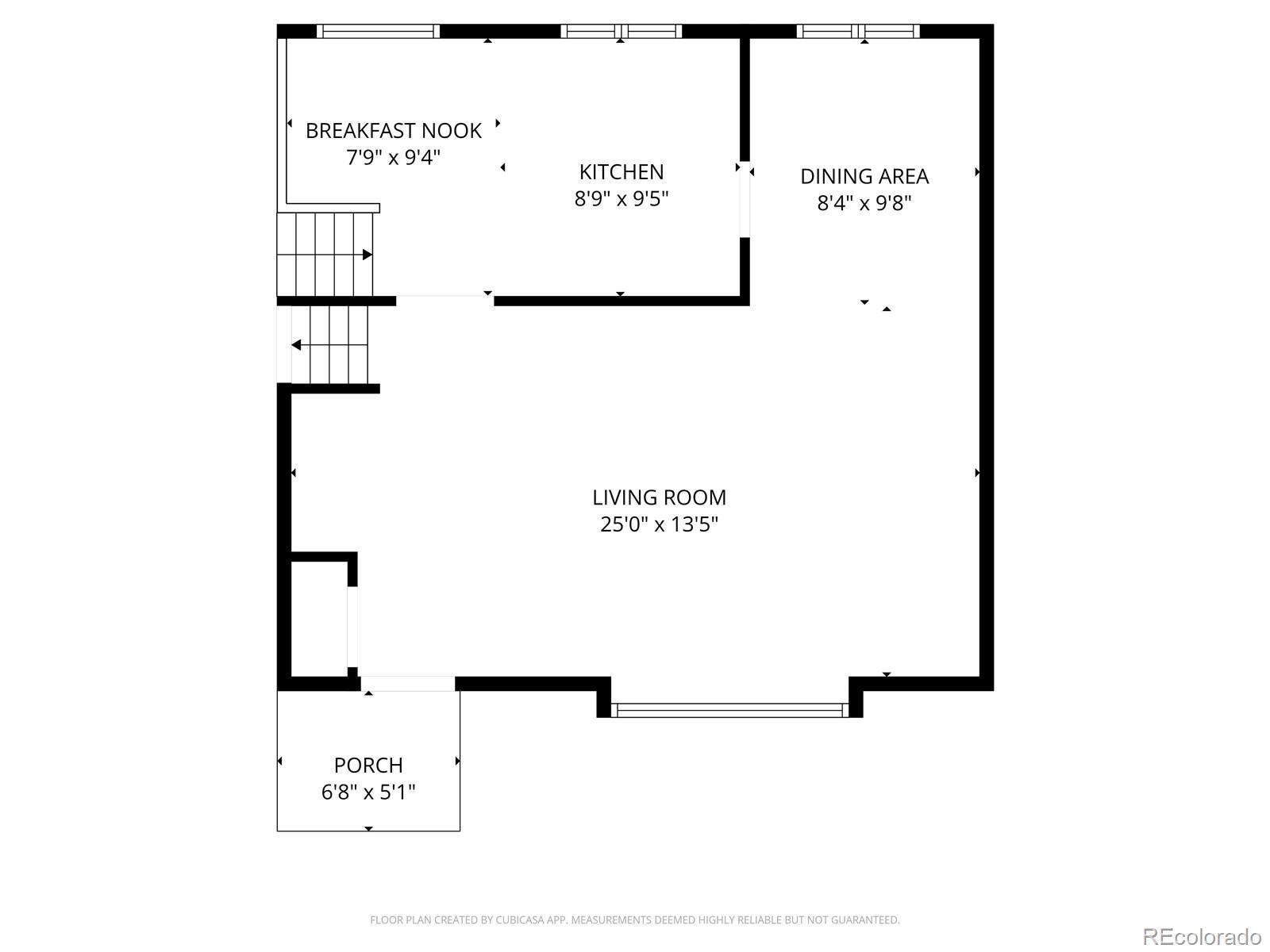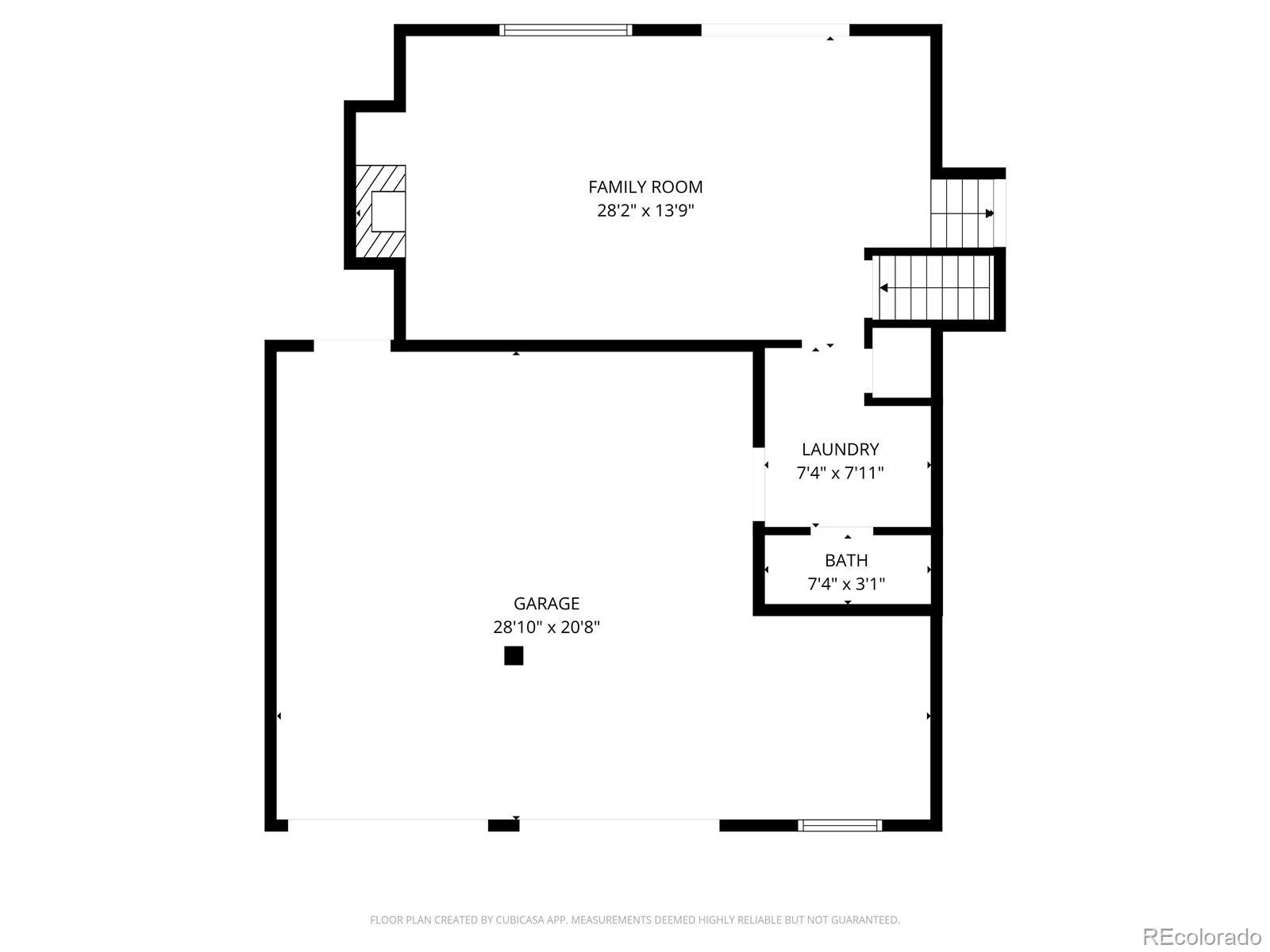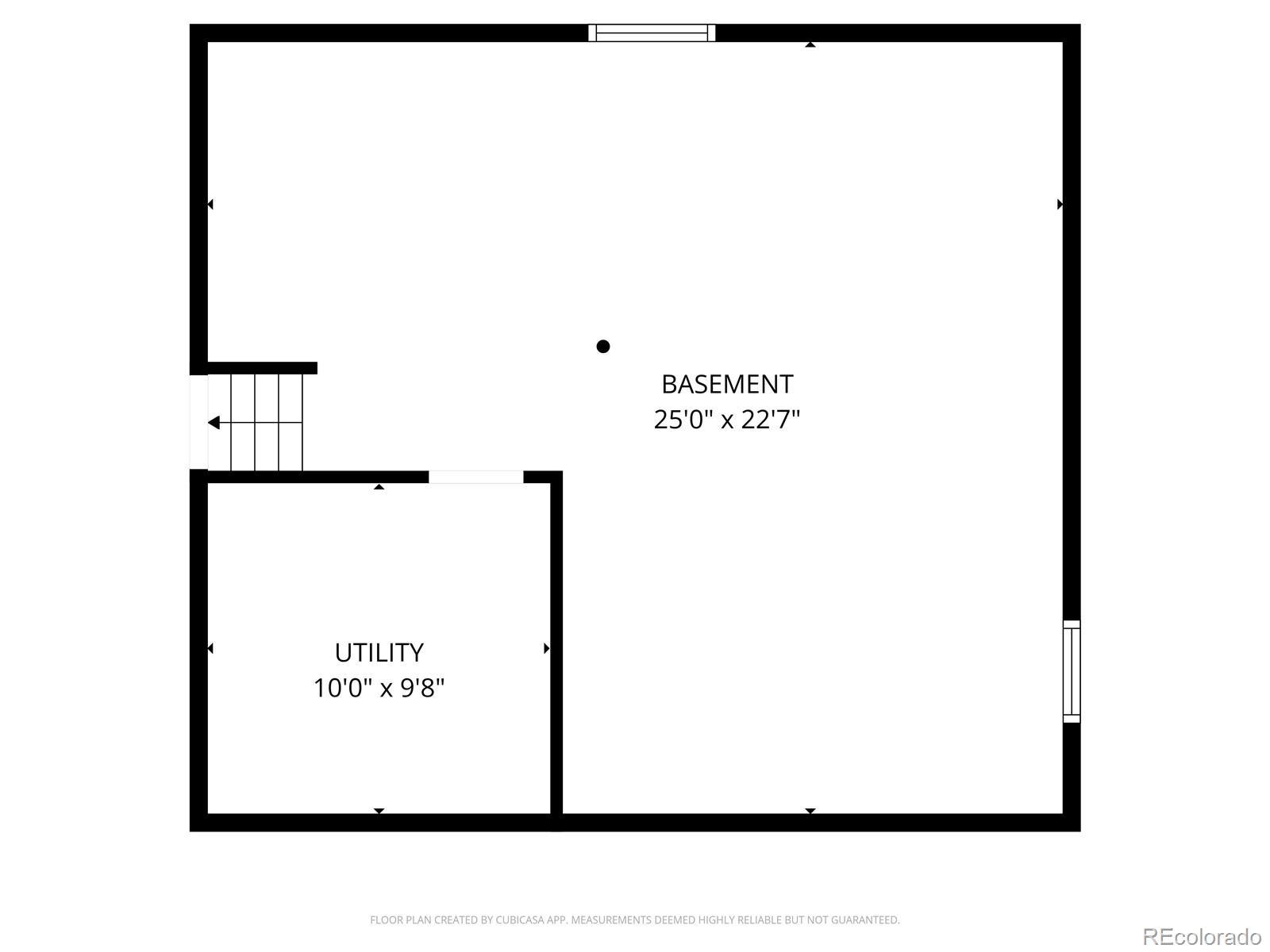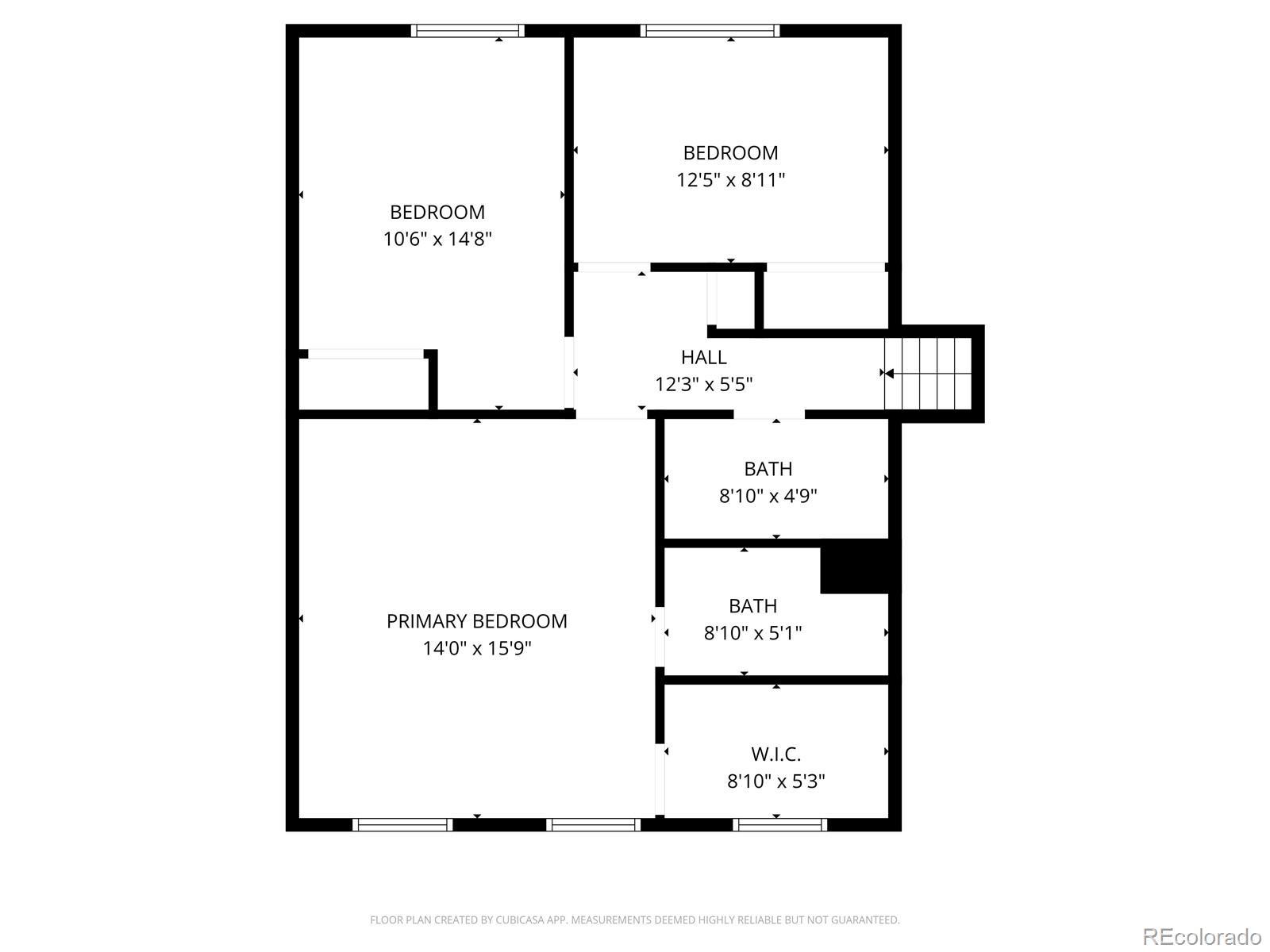Find us on...
Dashboard
- 3 Beds
- 3 Baths
- 2,359 Sqft
- .2 Acres
New Search X
2007 S Rifle Street
Welcome to this charming home located in the desirable Aurora Highlands neighborhood. This thoughtfully designed residence offers a warm and inviting atmosphere from the moment you walk in, featuring spacious living areas, a functional layout, and pride of ownership throughout. Nestled in a quiet cul-de-sac on a large lot with extra parking, this home offers the perfect blend of privacy and convenience — close to parks, shopping, and major commuter routes. Step into a bright and welcoming living room that flows naturally into an open eat-in kitchen, complete with stainless-steel appliances, a breakfast nook, and an easy layout ideal for everyday living. Upstairs, you’ll find a comfortable primary suite with a large walk-in closet and full bath, plus two additional bedrooms and another full bath — offering space for everyone. The finished basement expands your options for entertaining, relaxing, or working from home — complete with a bar area and ample storage. Outside, enjoy a covered patio overlooking a spacious fenced backyard with mature trees and plenty of room for outdoor gatherings, play, or simply unwinding. An oversized two-car garage and extended driveway offer plenty of parking for guests, RVs, or recreational vehicles. With its great location, versatile floor plan, and large lot, this home provides both comfort and potential for your personal touch. Open House Saturday from 1 to 3pm
Listing Office: Madison & Company Properties 
Essential Information
- MLS® #3191885
- Price$499,999
- Bedrooms3
- Bathrooms3.00
- Full Baths1
- Half Baths1
- Square Footage2,359
- Acres0.20
- Year Built1978
- TypeResidential
- Sub-TypeSingle Family Residence
- StatusPending
Community Information
- Address2007 S Rifle Street
- SubdivisionAurora Highlands Sub 2nd Flg
- CityAurora
- CountyArapahoe
- StateCO
- Zip Code80013
Amenities
- Parking Spaces2
- # of Garages2
Interior
- HeatingForced Air
- CoolingCentral Air
- FireplaceYes
- FireplacesFamily Room
- StoriesTri-Level
Interior Features
Breakfast Bar, Ceiling Fan(s), Smoke Free, Walk-In Closet(s)
Exterior
- Lot DescriptionCul-De-Sac, Level
- RoofOther
School Information
- DistrictAdams-Arapahoe 28J
- ElementaryVassar
- MiddleMrachek
- HighRangeview
Additional Information
- Date ListedOctober 23rd, 2025
Listing Details
 Madison & Company Properties
Madison & Company Properties
 Terms and Conditions: The content relating to real estate for sale in this Web site comes in part from the Internet Data eXchange ("IDX") program of METROLIST, INC., DBA RECOLORADO® Real estate listings held by brokers other than RE/MAX Professionals are marked with the IDX Logo. This information is being provided for the consumers personal, non-commercial use and may not be used for any other purpose. All information subject to change and should be independently verified.
Terms and Conditions: The content relating to real estate for sale in this Web site comes in part from the Internet Data eXchange ("IDX") program of METROLIST, INC., DBA RECOLORADO® Real estate listings held by brokers other than RE/MAX Professionals are marked with the IDX Logo. This information is being provided for the consumers personal, non-commercial use and may not be used for any other purpose. All information subject to change and should be independently verified.
Copyright 2025 METROLIST, INC., DBA RECOLORADO® -- All Rights Reserved 6455 S. Yosemite St., Suite 500 Greenwood Village, CO 80111 USA
Listing information last updated on December 23rd, 2025 at 7:19am MST.

