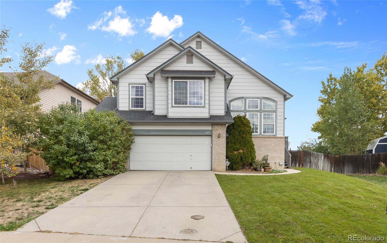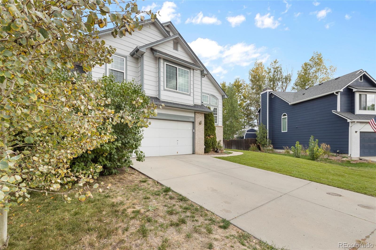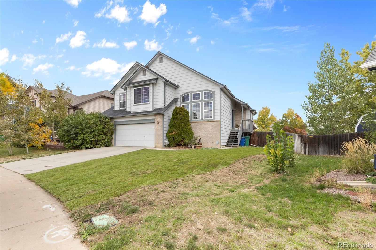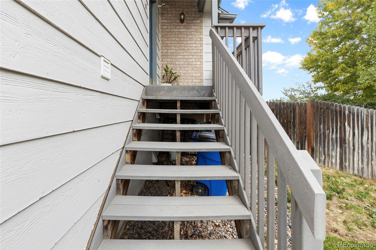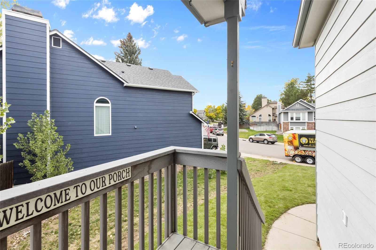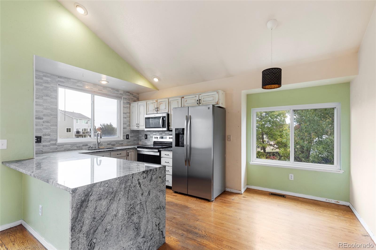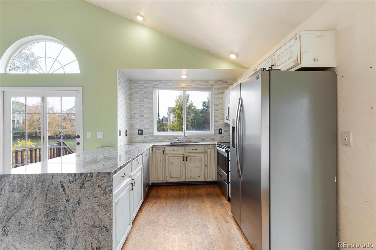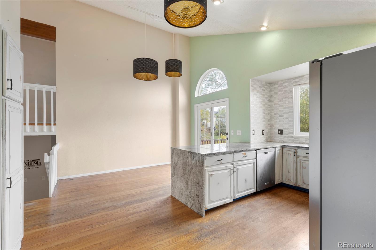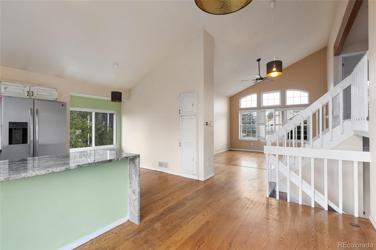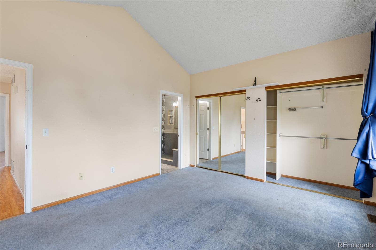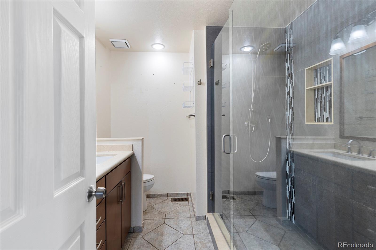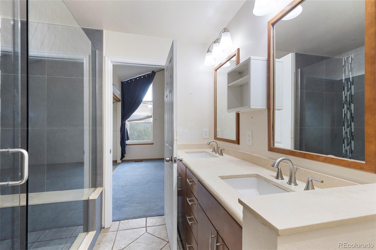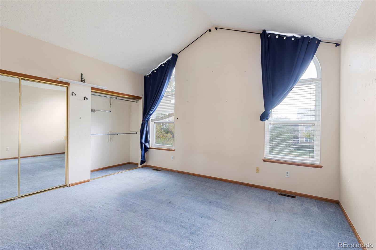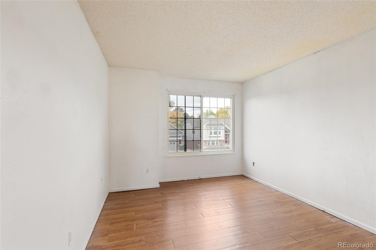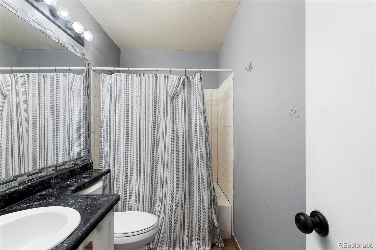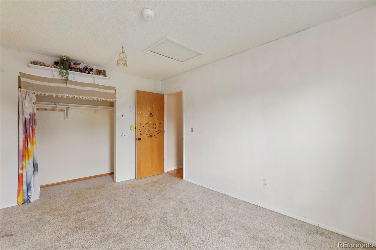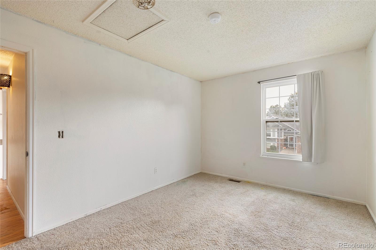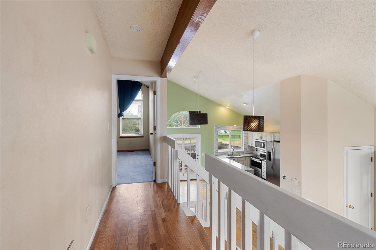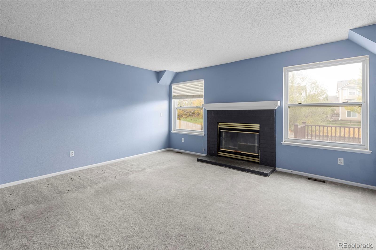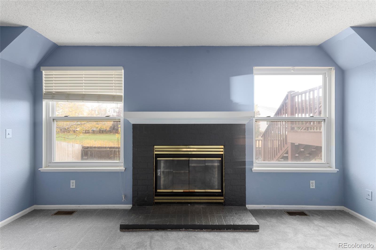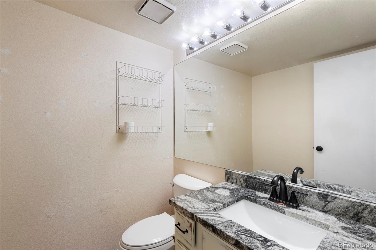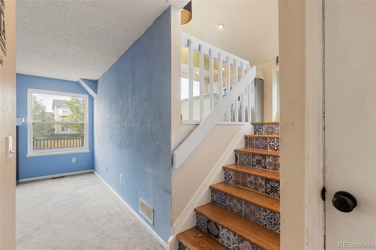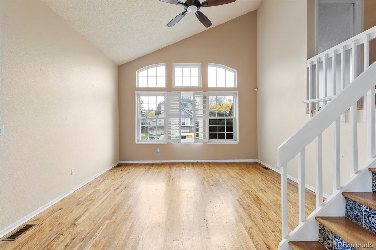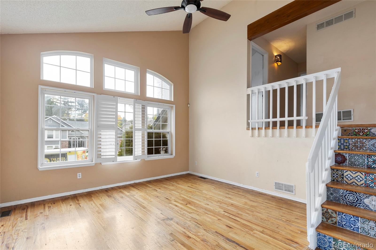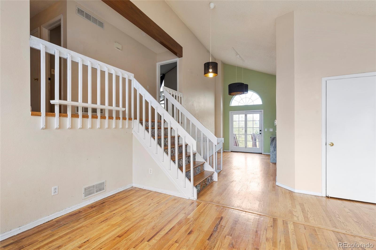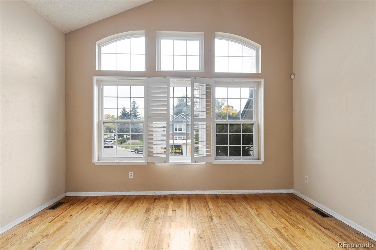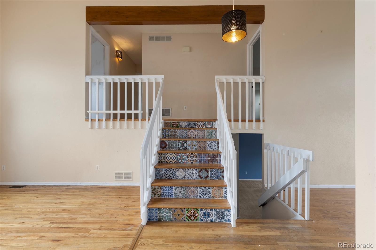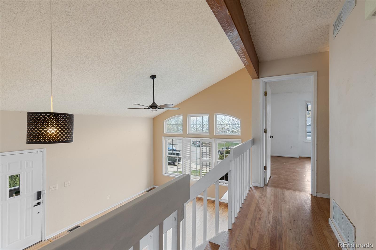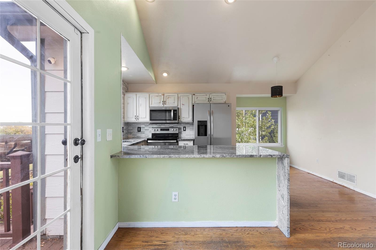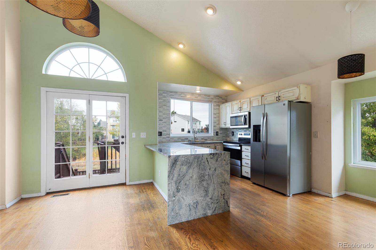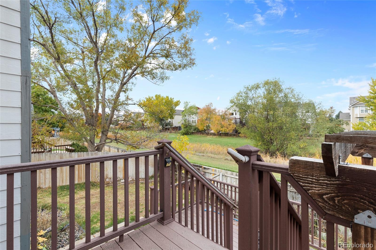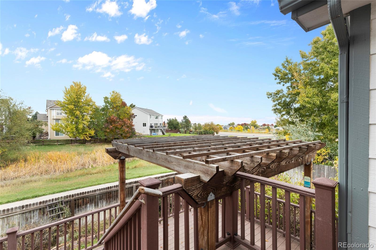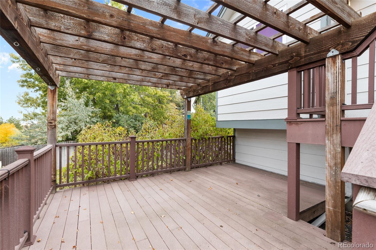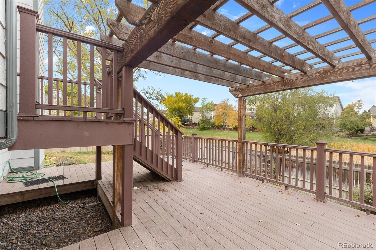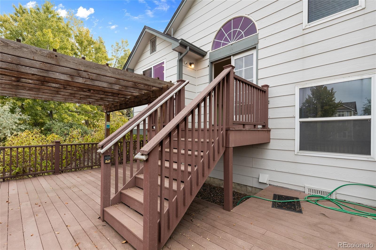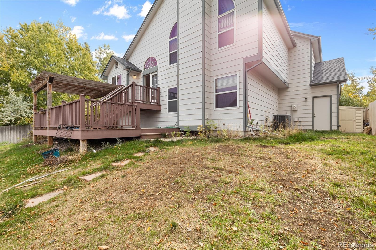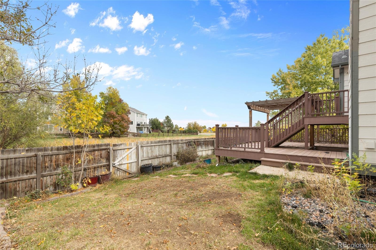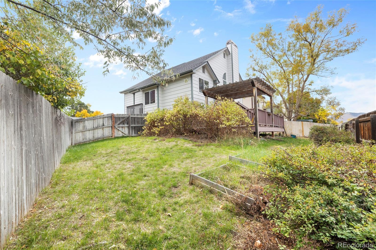Find us on...
Dashboard
- 3 Beds
- 3 Baths
- 2,158 Sqft
- .15 Acres
New Search X
11681 W Prentice Place
Huge price improvement! You don’t want miss this one. Welcome Home to Westgold Meadows – No HOA! Experience the perfect blend of elegance and comfort in this stunning open-concept residence featuring 3 spacious bedrooms and 3 beautifully appointed baths. Step inside to be greeted by soaring vaulted ceilings and an abundance of natural light, creating a sense of grandeur and openness throughout. The gourmet kitchen has been thoughtfully remodeled with high-end finishes, making it the ideal space for both intimate family dinners and unforgettable celebrations. Seamlessly transition from indoor living to the expansive tiered deck, where breathtaking views provide the perfect backdrop for entertaining or quiet evenings under the stars. The backyard offers direct access to scenic walking trails, enhancing the home’s serene and active lifestyle appeal. Additional features include a hail-resistant roof, offering peace of mind and durability. This exceptional home combines functionality, and location—all with no HOA. Don’t miss your opportunity to make it yours.
Listing Office: Jason Mitchell Real Estate Colorado, LLC 
Essential Information
- MLS® #3198030
- Price$595,000
- Bedrooms3
- Bathrooms3.00
- Full Baths1
- Half Baths1
- Square Footage2,158
- Acres0.15
- Year Built1992
- TypeResidential
- Sub-TypeSingle Family Residence
- StyleTraditional
- StatusActive
Community Information
- Address11681 W Prentice Place
- SubdivisionWestgold Meadows
- CityLittleton
- CountyJefferson
- StateCO
- Zip Code80127
Amenities
- UtilitiesCable Available
- Parking Spaces2
- # of Garages2
Interior
- HeatingForced Air, Natural Gas
- CoolingCentral Air
- FireplaceYes
- # of Fireplaces1
- StoriesMulti/Split
Interior Features
Eat-in Kitchen, Open Floorplan, Smoke Free, Vaulted Ceiling(s)
Appliances
Cooktop, Dishwasher, Refrigerator
Fireplaces
Family Room, Gas, Gas Log, Primary Bedroom
Exterior
- Exterior FeaturesPrivate Yard
- RoofComposition
- FoundationStructural
Lot Description
Greenbelt, Sprinklers In Front, Sprinklers In Rear
Windows
Double Pane Windows, Window Treatments
School Information
- DistrictJefferson County R-1
- ElementaryMount Carbon
- MiddleSummit Ridge
- HighDakota Ridge
Additional Information
- Date ListedOctober 14th, 2025
- ZoningP-D
Listing Details
Jason Mitchell Real Estate Colorado, LLC
 Terms and Conditions: The content relating to real estate for sale in this Web site comes in part from the Internet Data eXchange ("IDX") program of METROLIST, INC., DBA RECOLORADO® Real estate listings held by brokers other than RE/MAX Professionals are marked with the IDX Logo. This information is being provided for the consumers personal, non-commercial use and may not be used for any other purpose. All information subject to change and should be independently verified.
Terms and Conditions: The content relating to real estate for sale in this Web site comes in part from the Internet Data eXchange ("IDX") program of METROLIST, INC., DBA RECOLORADO® Real estate listings held by brokers other than RE/MAX Professionals are marked with the IDX Logo. This information is being provided for the consumers personal, non-commercial use and may not be used for any other purpose. All information subject to change and should be independently verified.
Copyright 2025 METROLIST, INC., DBA RECOLORADO® -- All Rights Reserved 6455 S. Yosemite St., Suite 500 Greenwood Village, CO 80111 USA
Listing information last updated on October 27th, 2025 at 9:48pm MDT.

