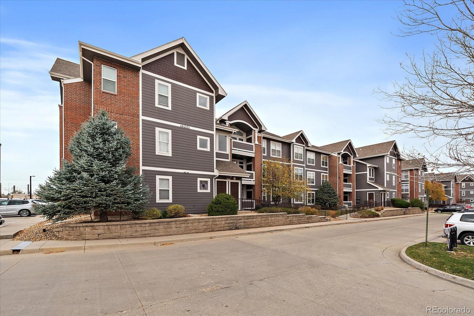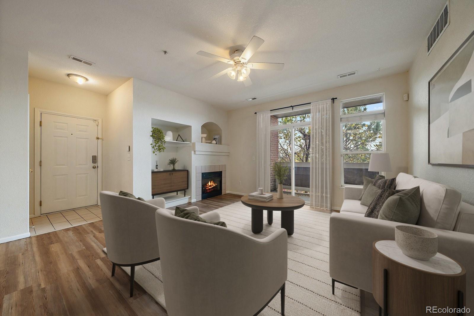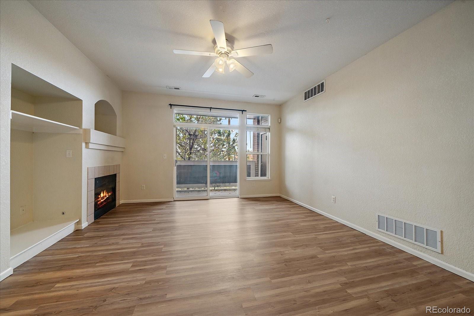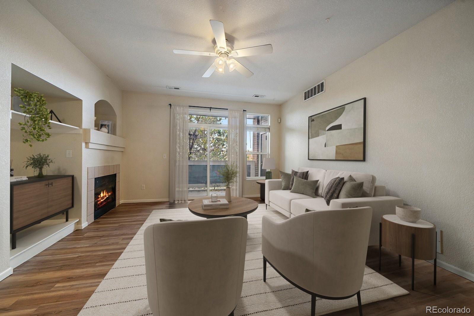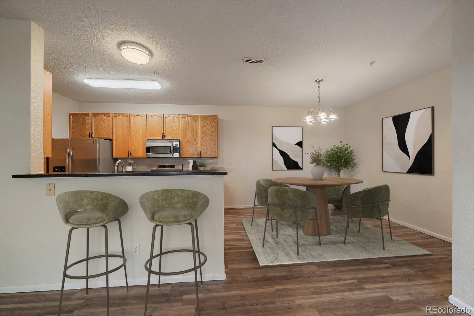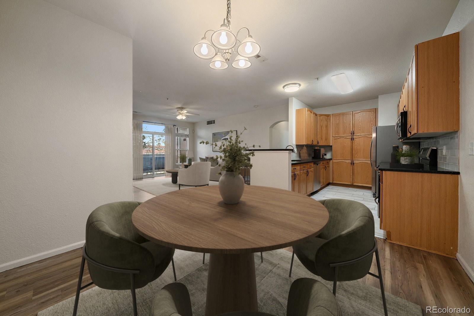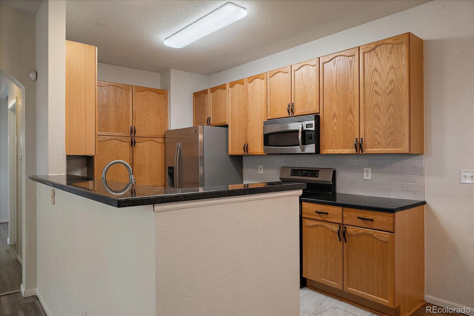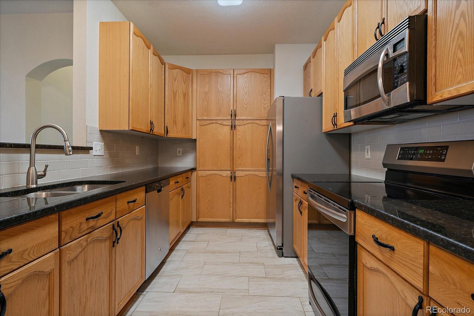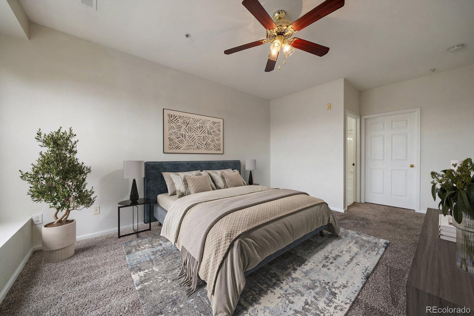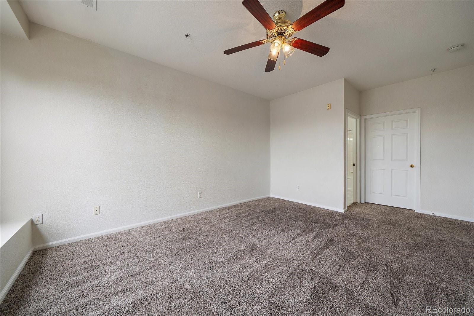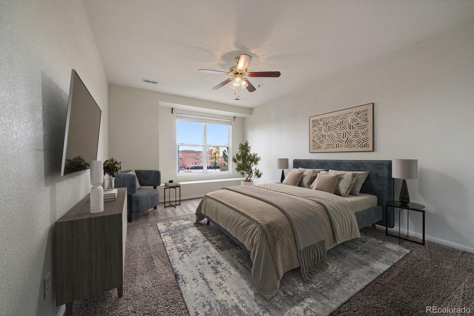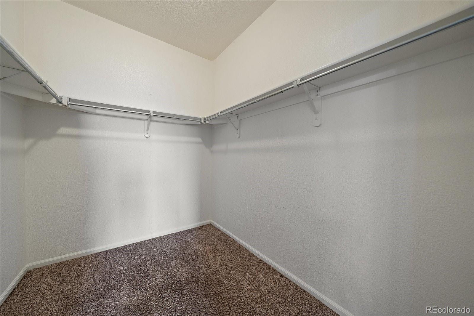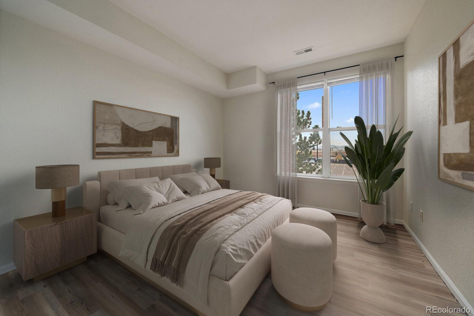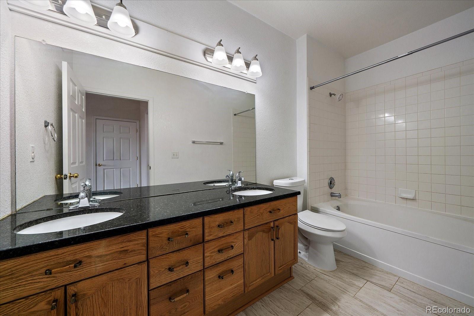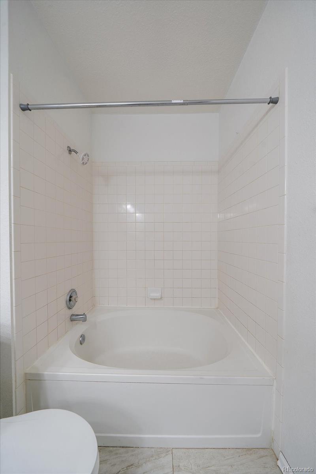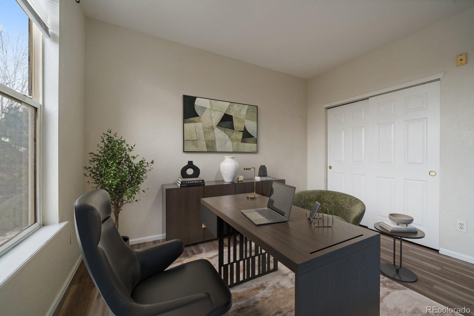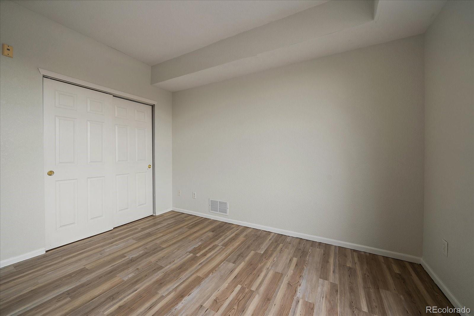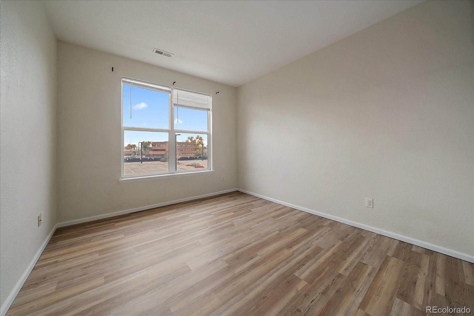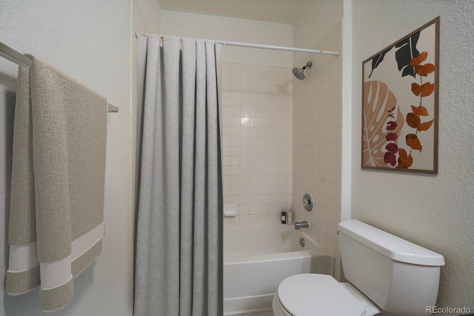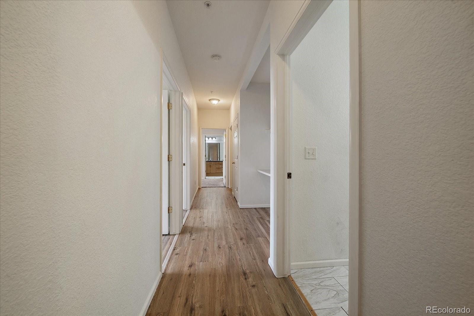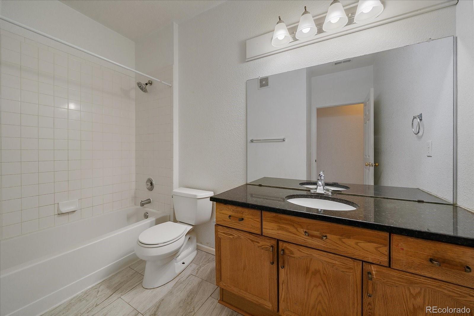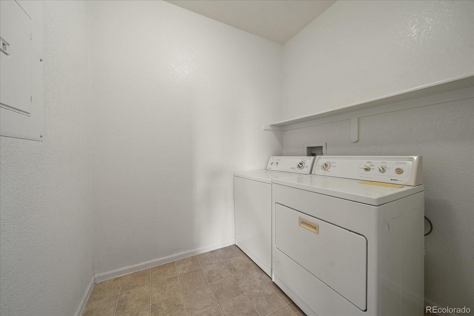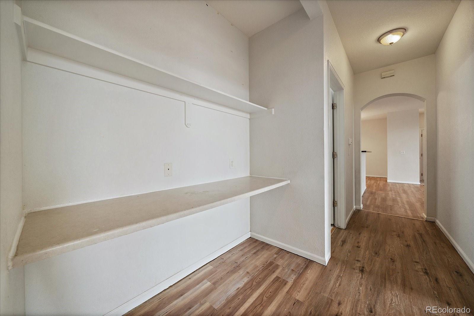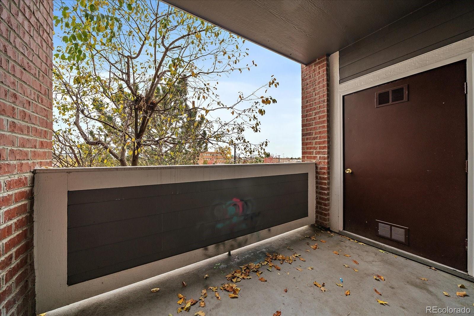Find us on...
Dashboard
- 3 Beds
- 2 Baths
- 1,543 Sqft
- .01 Acres
New Search X
14221 E 1st Drive 206
West facing balcony condo with 3-bed, 2-full baths and immediate walkable access to Light Rail right next door. Great open floor plan allows for a full kitchen with granite slab counter tops, full wall of cabinet storage and stainless steel appliances. From the kitchen you have a separate dining space and large living room with gas fireplace and opens out to a west facing balcony with large storage unit and a separate furnace/water heater room. Large primary bedroom has a full walk-in closet and an en-suite bath with double sinks, granite counters and large soaking tub. Well placed large laundry room with full sized side by side units (included) with plenty of extra room for built-in storage. Nice community amenities such as the community swimming pool, spa/hot tub and water park. Reserved parking with parking pass provided. Great access to Anshutz campus, I-225, DTC, DIA and the Highline Canal Trail which winds and travels throughout the city
Listing Office: Madison & Company Properties 
Essential Information
- MLS® #3198963
- Price$309,000
- Bedrooms3
- Bathrooms2.00
- Full Baths2
- Square Footage1,543
- Acres0.01
- Year Built2001
- TypeResidential
- Sub-TypeCondominium
- StatusActive
Community Information
- Address14221 E 1st Drive 206
- SubdivisionCherry Grove
- CityAurora
- CountyArapahoe
- StateCO
- Zip Code80011
Amenities
- Parking Spaces2
Amenities
Clubhouse, Park, Pool, Spa/Hot Tub
Utilities
Cable Available, Electricity Connected
Interior
- HeatingForced Air
- CoolingCentral Air
- FireplaceYes
- # of Fireplaces1
- FireplacesGas, Living Room
- StoriesOne
Interior Features
Granite Counters, Primary Suite, Walk-In Closet(s)
Appliances
Dishwasher, Dryer, Microwave, Oven, Refrigerator, Washer
Exterior
- Exterior FeaturesBalcony
- Lot DescriptionNear Public Transit
- WindowsDouble Pane Windows
- RoofComposition
School Information
- DistrictAdams-Arapahoe 28J
- ElementarySixth Avenue
- MiddleEast
- HighHinkley
Additional Information
- Date ListedNovember 5th, 2025
Listing Details
 Madison & Company Properties
Madison & Company Properties
 Terms and Conditions: The content relating to real estate for sale in this Web site comes in part from the Internet Data eXchange ("IDX") program of METROLIST, INC., DBA RECOLORADO® Real estate listings held by brokers other than RE/MAX Professionals are marked with the IDX Logo. This information is being provided for the consumers personal, non-commercial use and may not be used for any other purpose. All information subject to change and should be independently verified.
Terms and Conditions: The content relating to real estate for sale in this Web site comes in part from the Internet Data eXchange ("IDX") program of METROLIST, INC., DBA RECOLORADO® Real estate listings held by brokers other than RE/MAX Professionals are marked with the IDX Logo. This information is being provided for the consumers personal, non-commercial use and may not be used for any other purpose. All information subject to change and should be independently verified.
Copyright 2026 METROLIST, INC., DBA RECOLORADO® -- All Rights Reserved 6455 S. Yosemite St., Suite 500 Greenwood Village, CO 80111 USA
Listing information last updated on January 22nd, 2026 at 6:03pm MST.

