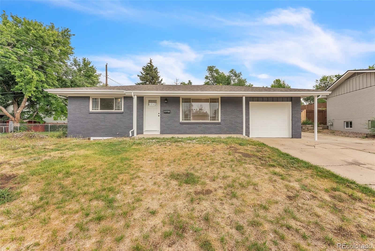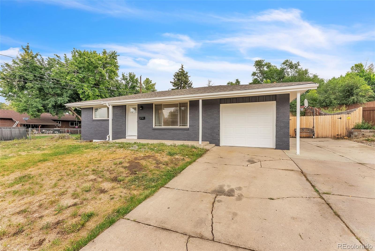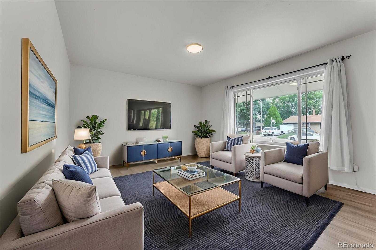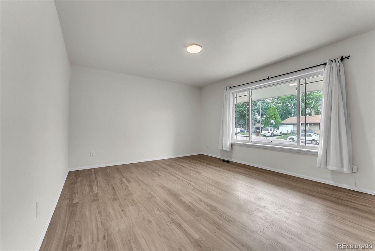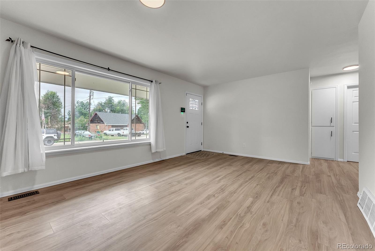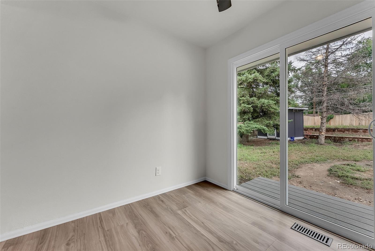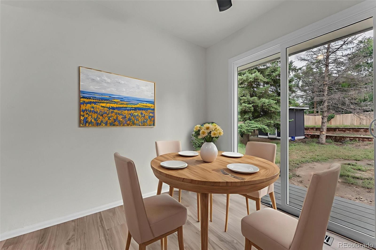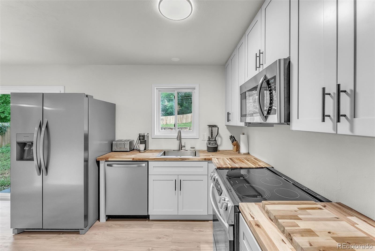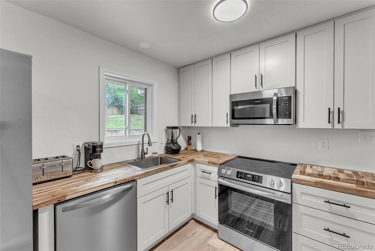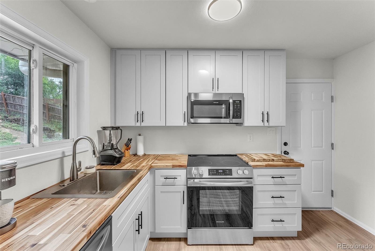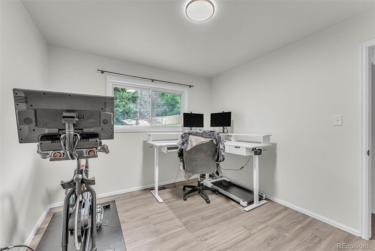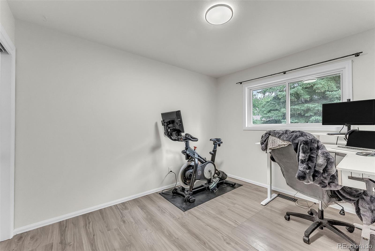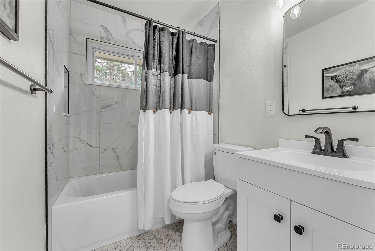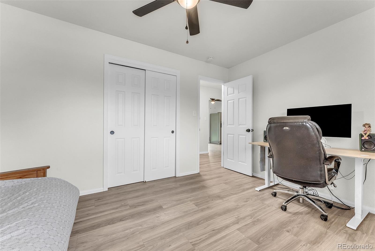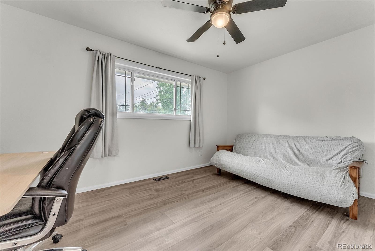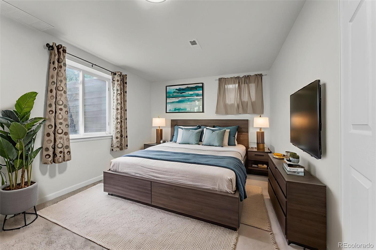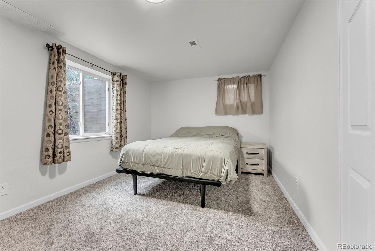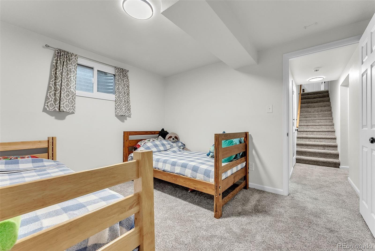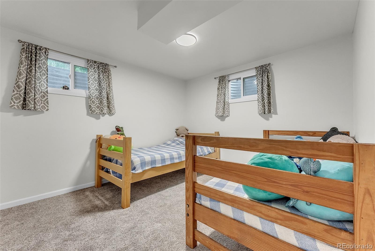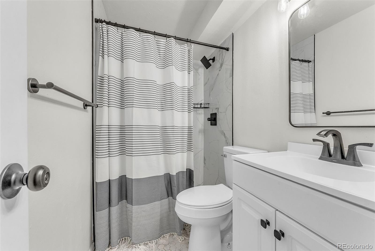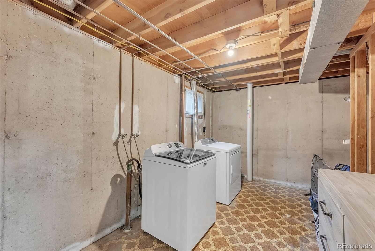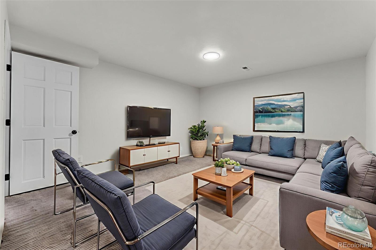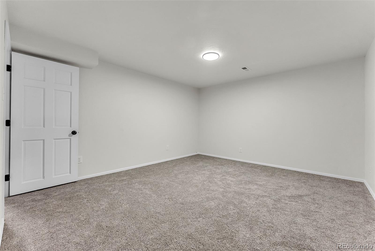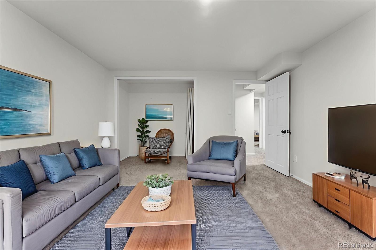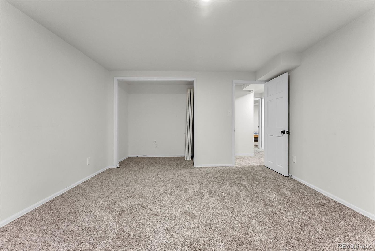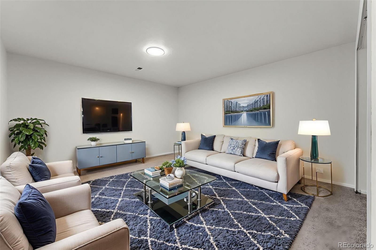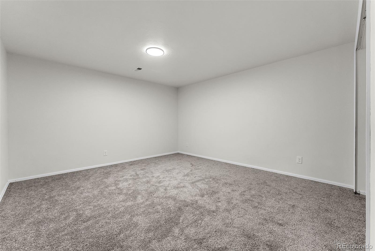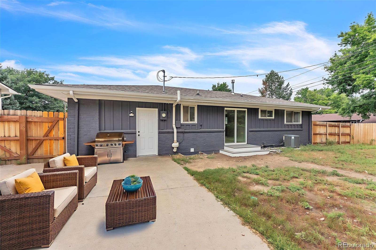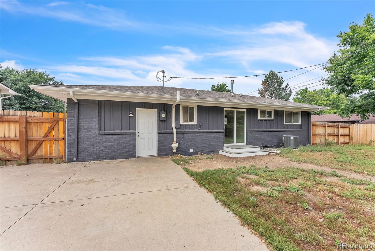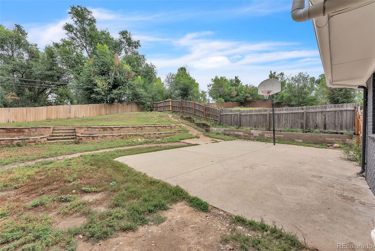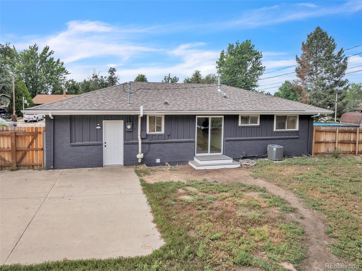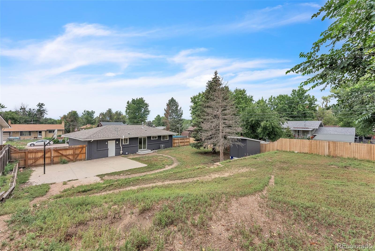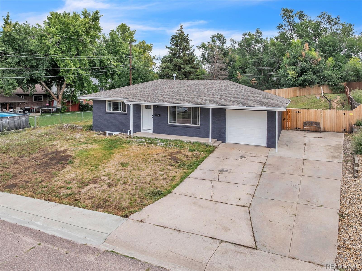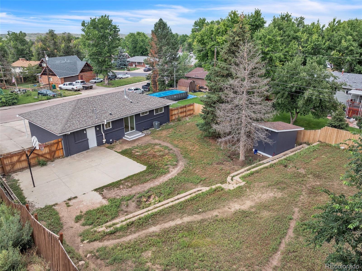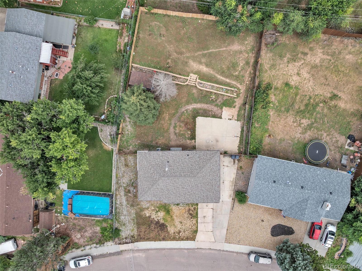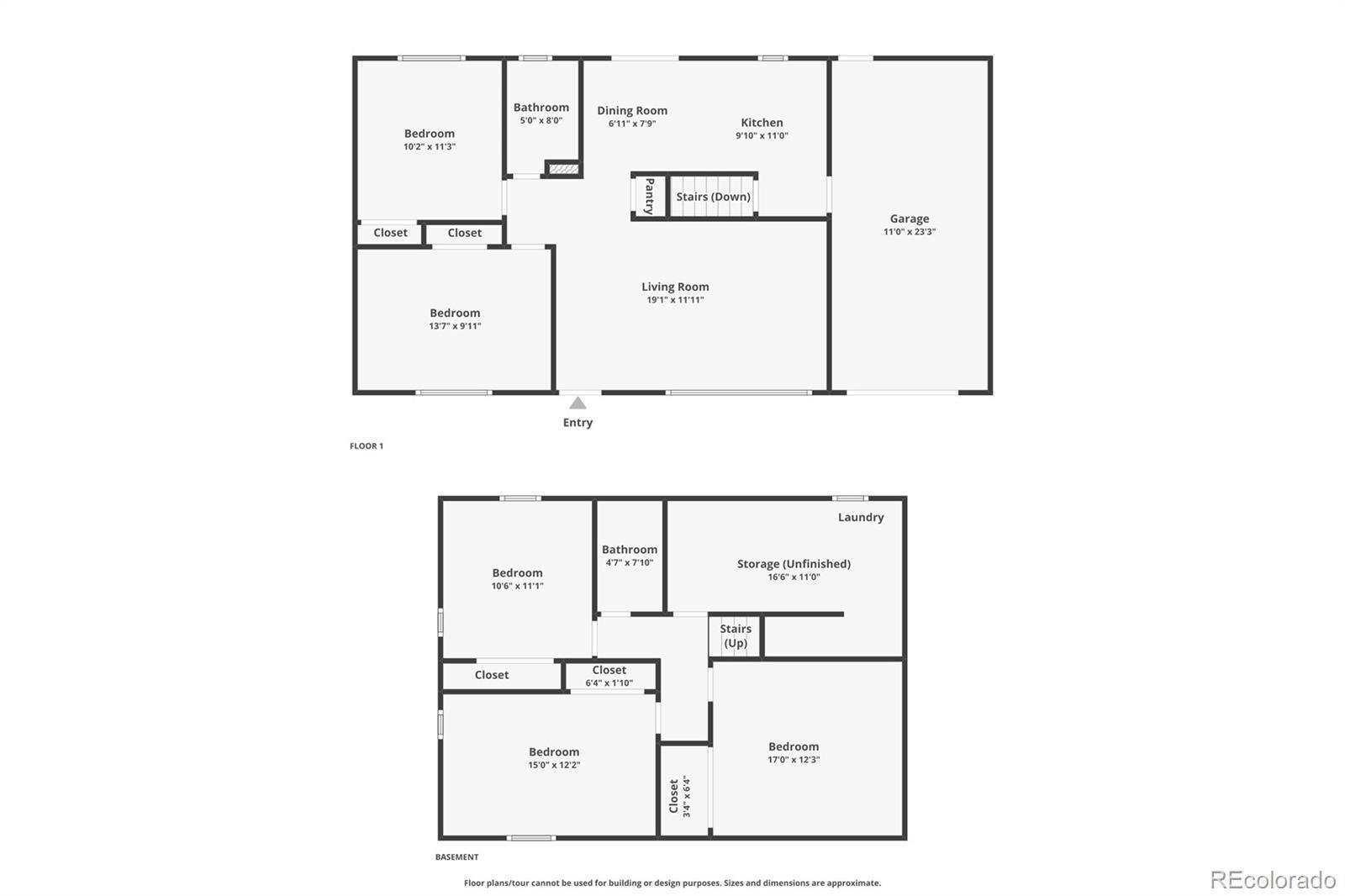Find us on...
Dashboard
- 4 Beds
- 2 Baths
- 1,658 Sqft
- .21 Acres
New Search X
41 N Dartmouth Street
Welcome to your fully renovated home that checks all the boxes—modern design, bright and open layout, prime location, and no HOA!This move-in-ready property offers a perfect blend of style and functionality with upgrades throughout. Step inside to find fresh interior and exterior paint, brand-new luxury vinyl plank flooring, plush new carpet and padding, and updated modern lighting, fans, and fixtures. The stunning kitchen delivers modern updates featuring updated cabinetry, stylish butcher block countertops, and a brand-new stainless steel appliance package. A new sliding door opens to the backyard, complemented by updated Trex exit stairs for durability and low maintenance. Both bathrooms have been beautifully refreshed with new tile surrounds, flooring, and stylish vanities, ensuring a spa-like experience for your daily routine. Additional highlights include central A/C, a radon mitigation system, and versatile extra parking for RVs, trailers, and more. Outside, enjoy a huge backyard with a storage shed—ideal for outdoor activities, gardening, or future projects. Perfectly situated near schools, parks, shopping, dining, and military installations, this home offers both convenience and comfort. If you’ve been searching for a completely renovated home with no HOA and space for all your needs, this is it! Schedule your showing today and make this beautiful home yours.
Listing Office: Keller Williams Partners Realty 
Essential Information
- MLS® #3199374
- Price$389,000
- Bedrooms4
- Bathrooms2.00
- Full Baths1
- Square Footage1,658
- Acres0.21
- Year Built1964
- TypeResidential
- Sub-TypeSingle Family Residence
- StatusPending
Community Information
- Address41 N Dartmouth Street
- SubdivisionWidefield Heights
- CityColorado Springs
- CountyEl Paso
- StateCO
- Zip Code80911
Amenities
- Parking Spaces1
- ParkingConcrete
- # of Garages1
Utilities
Electricity Connected, Natural Gas Connected
Interior
- HeatingForced Air
- CoolingCentral Air
- StoriesOne
Interior Features
Butcher Counters, Ceiling Fan(s), Radon Mitigation System
Appliances
Dishwasher, Dryer, Oven, Range, Refrigerator, Washer
Exterior
- Lot DescriptionSloped
- RoofComposition
School Information
- DistrictWidefield 3
- ElementaryVenetucci
- MiddleWatson
- HighWidefield
Additional Information
- Date ListedAugust 27th, 2025
- ZoningRS-5000 CA
Listing Details
Keller Williams Partners Realty
 Terms and Conditions: The content relating to real estate for sale in this Web site comes in part from the Internet Data eXchange ("IDX") program of METROLIST, INC., DBA RECOLORADO® Real estate listings held by brokers other than RE/MAX Professionals are marked with the IDX Logo. This information is being provided for the consumers personal, non-commercial use and may not be used for any other purpose. All information subject to change and should be independently verified.
Terms and Conditions: The content relating to real estate for sale in this Web site comes in part from the Internet Data eXchange ("IDX") program of METROLIST, INC., DBA RECOLORADO® Real estate listings held by brokers other than RE/MAX Professionals are marked with the IDX Logo. This information is being provided for the consumers personal, non-commercial use and may not be used for any other purpose. All information subject to change and should be independently verified.
Copyright 2025 METROLIST, INC., DBA RECOLORADO® -- All Rights Reserved 6455 S. Yosemite St., Suite 500 Greenwood Village, CO 80111 USA
Listing information last updated on October 31st, 2025 at 12:34pm MDT.

