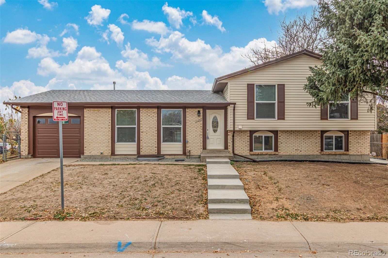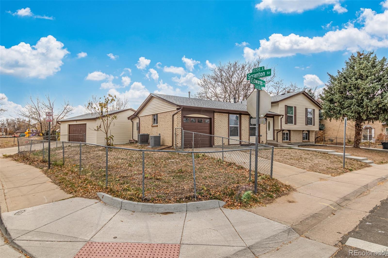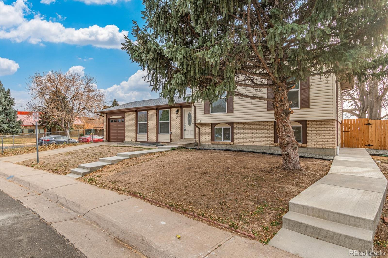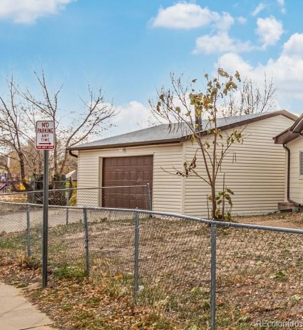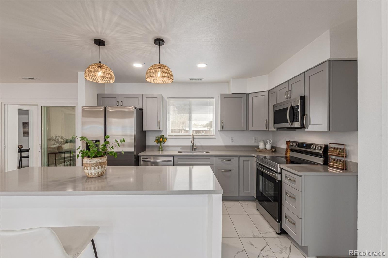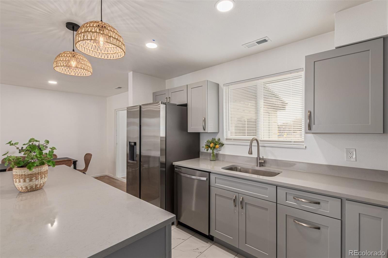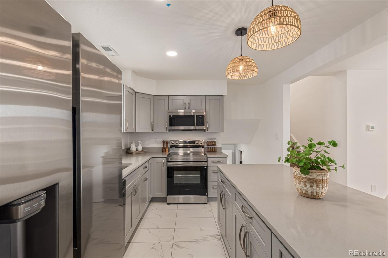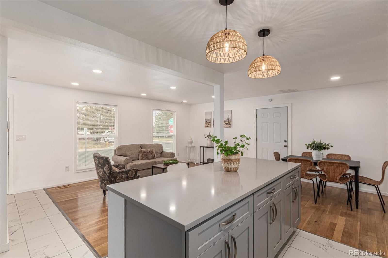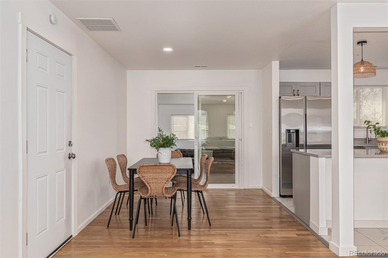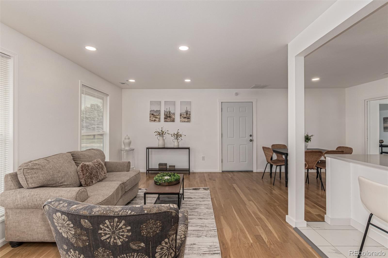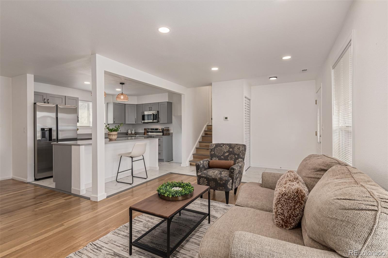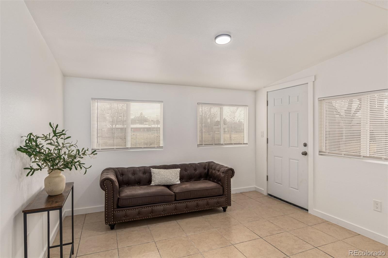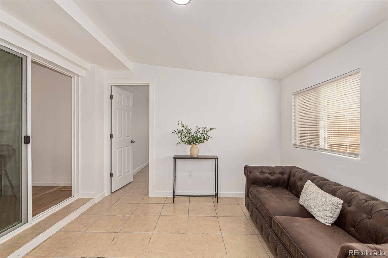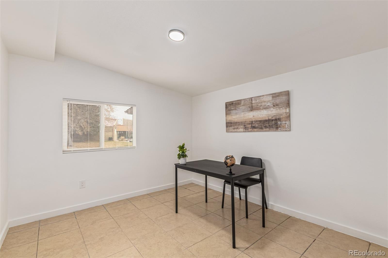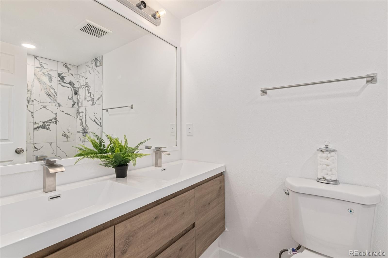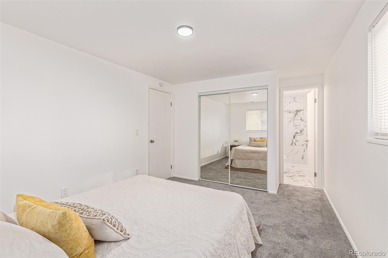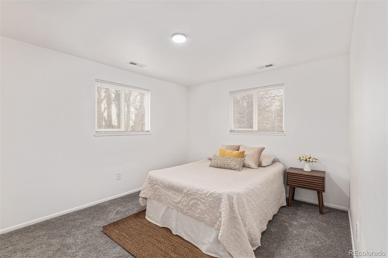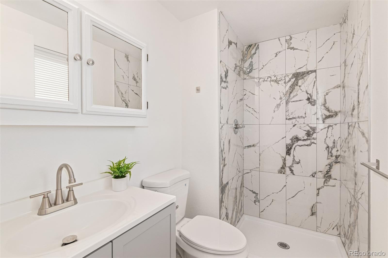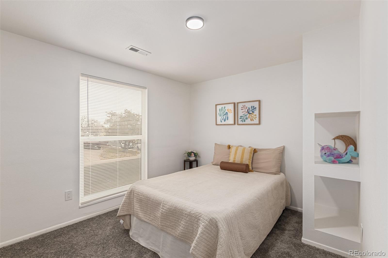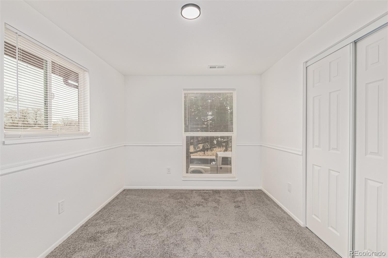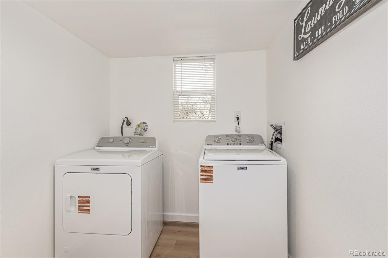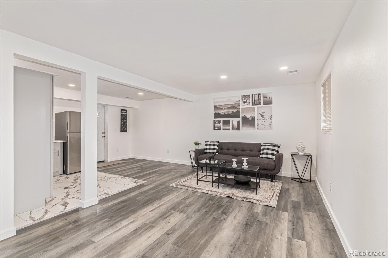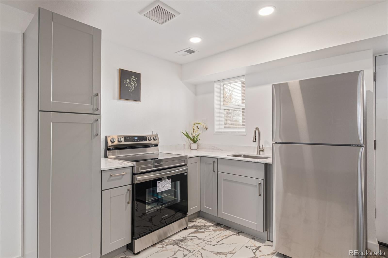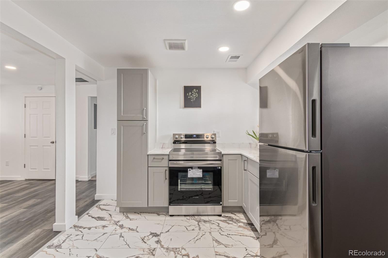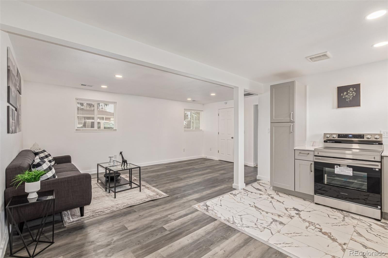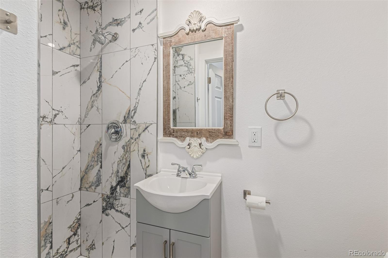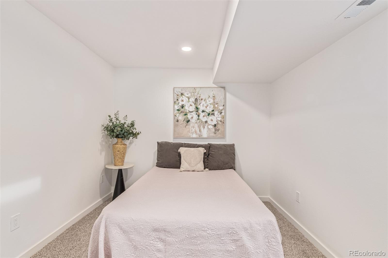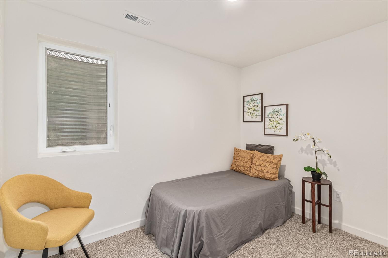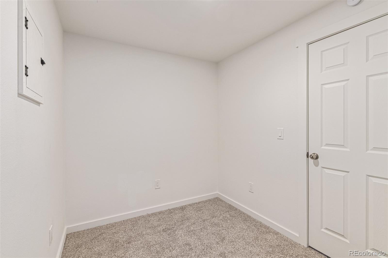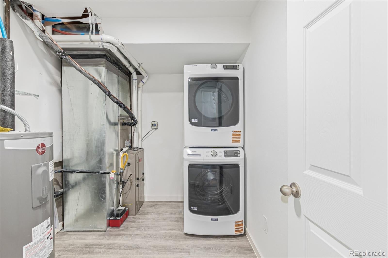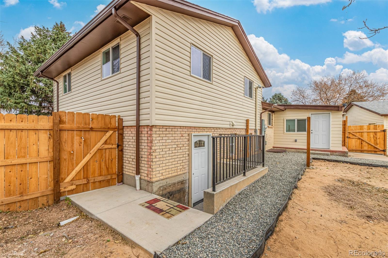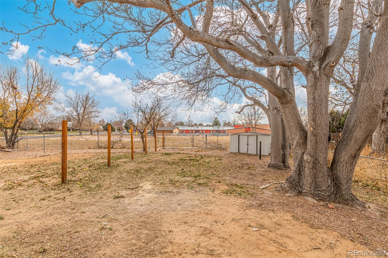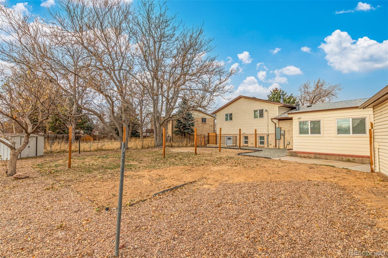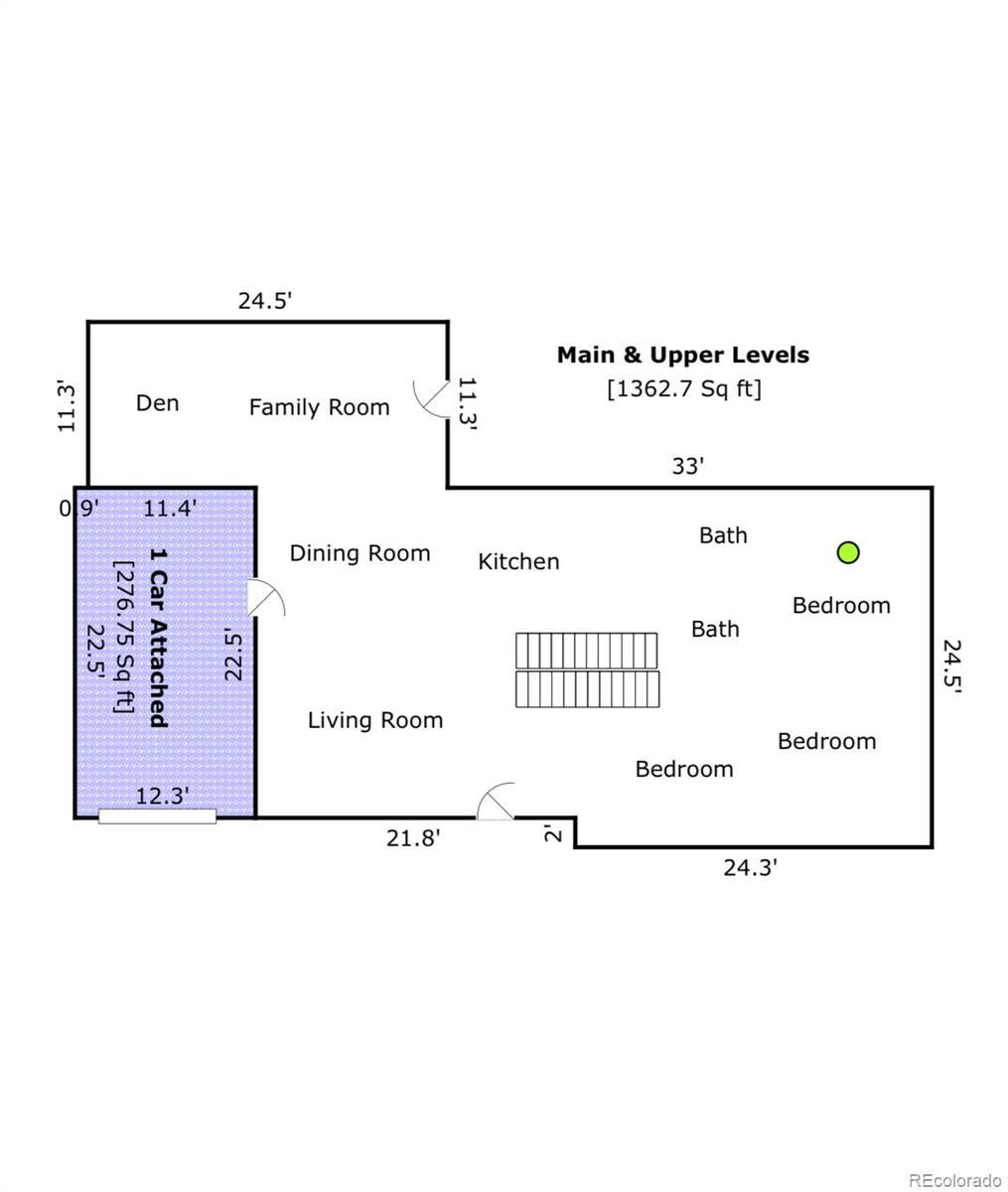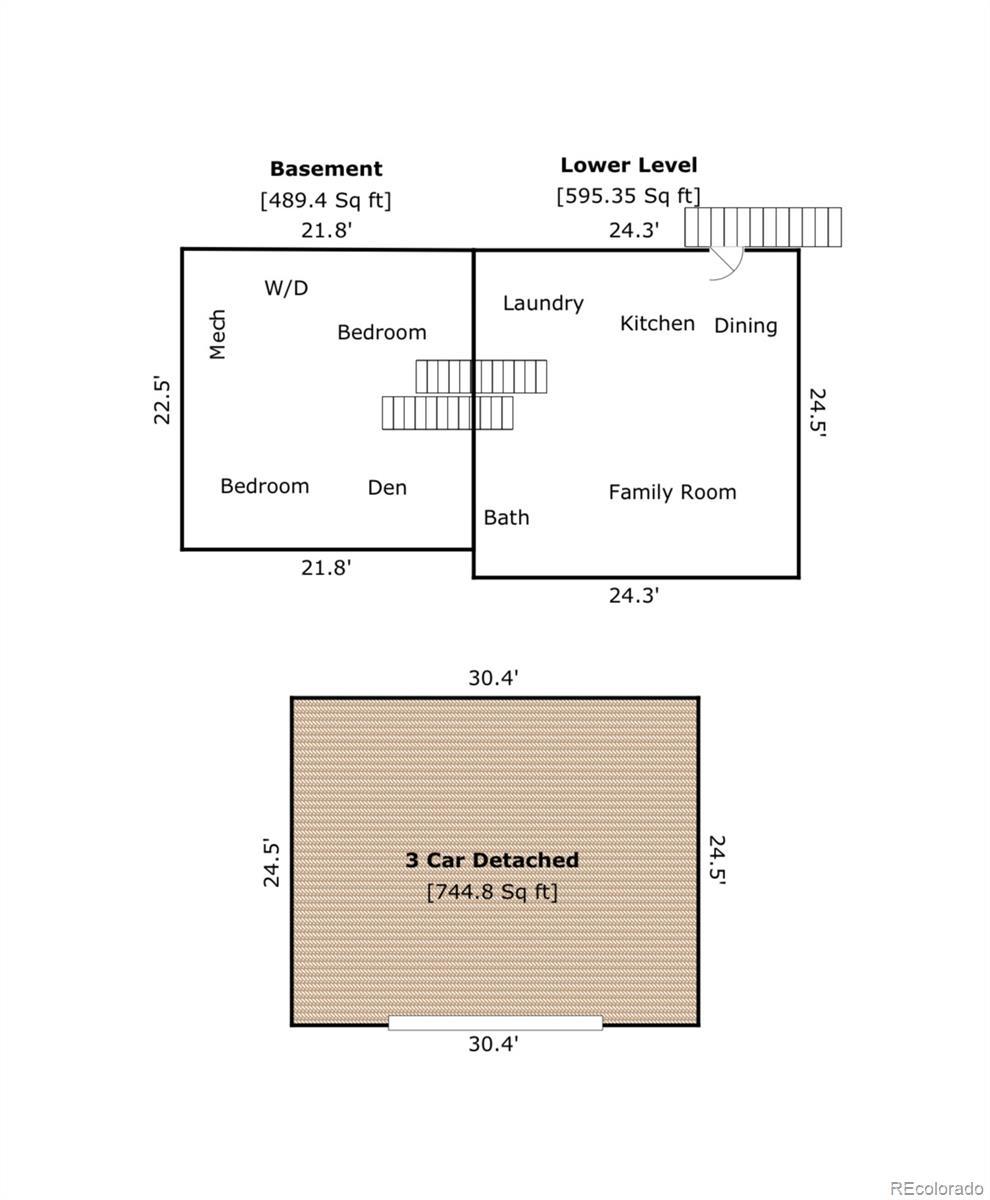Find us on...
Dashboard
- 6 Beds
- 3 Baths
- 2,444 Sqft
- .22 Acres
New Search X
12694 Edwards Place
Beautifully updated 3-level home with rare multigenerational potential! This spacious 2,444 sq ft tri-level offers incredible versatility with 2 full kitchens, 2 living rooms, two laundry rooms, 6 bedrooms, 2 AC units, and 2 dining areas—perfect for multi-generational family, extended family, rental income, or a private guest retreat. The fully finished walkout basement features its own exterior entrance, creating a true separate living space. Enjoy peace and privacy with no neighbors behind the home and abundant natural light throughout. Recent upgrades include new kitchen cabinets, new appliances, new quartz countertops, new HVAC system, new flooring, new interior paint, renovated bathrooms, new windows, and doors, new gutters, and the list continues. Truly move-in ready. A standout feature is the oversized 4-car detached garage, with heat, sewer line access, and plumbing capabilities—ideal for hobbyists, car enthusiasts, or conversion into a workshop or studio. Conveniently located near two schools and close to local amenities, this property offers the space, function, and flexibility today’s buyers are looking for. A must-see opportunity.
Listing Office: HomeSmart 
Essential Information
- MLS® #3203646
- Price$590,000
- Bedrooms6
- Bathrooms3.00
- Full Baths1
- Square Footage2,444
- Acres0.22
- Year Built1969
- TypeResidential
- Sub-TypeSingle Family Residence
- StyleTraditional
- StatusActive
Community Information
- Address12694 Edwards Place
- SubdivisionMontbello
- CityDenver
- CountyDenver
- StateCO
- Zip Code80239
Amenities
- Parking Spaces11
- # of Garages5
Utilities
Electricity Available, Natural Gas Available
Parking
Concrete, Exterior Access Door, Heated Garage, Oversized
Interior
- HeatingForced Air
- CoolingAir Conditioning-Room
- StoriesTri-Level
Interior Features
Eat-in Kitchen, Kitchen Island, Pantry, Quartz Counters, Smoke Free
Appliances
Dishwasher, Dryer, Microwave, Oven, Range, Refrigerator
Exterior
- Exterior FeaturesPrivate Yard
- Lot DescriptionCorner Lot, Level
- RoofShingle
School Information
- DistrictDenver 1
- ElementaryAmesse
- MiddleOmar D. Blair Charter School
- HighMontbello
Additional Information
- Date ListedNovember 22nd, 2025
Listing Details
 HomeSmart
HomeSmart
 Terms and Conditions: The content relating to real estate for sale in this Web site comes in part from the Internet Data eXchange ("IDX") program of METROLIST, INC., DBA RECOLORADO® Real estate listings held by brokers other than RE/MAX Professionals are marked with the IDX Logo. This information is being provided for the consumers personal, non-commercial use and may not be used for any other purpose. All information subject to change and should be independently verified.
Terms and Conditions: The content relating to real estate for sale in this Web site comes in part from the Internet Data eXchange ("IDX") program of METROLIST, INC., DBA RECOLORADO® Real estate listings held by brokers other than RE/MAX Professionals are marked with the IDX Logo. This information is being provided for the consumers personal, non-commercial use and may not be used for any other purpose. All information subject to change and should be independently verified.
Copyright 2025 METROLIST, INC., DBA RECOLORADO® -- All Rights Reserved 6455 S. Yosemite St., Suite 500 Greenwood Village, CO 80111 USA
Listing information last updated on November 24th, 2025 at 7:48pm MST.

