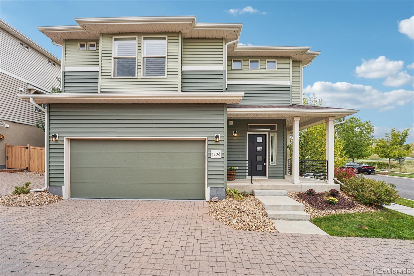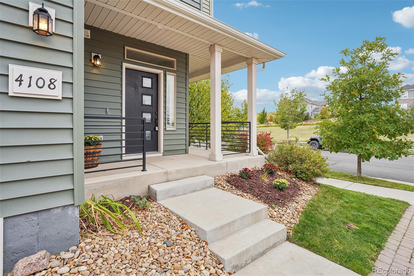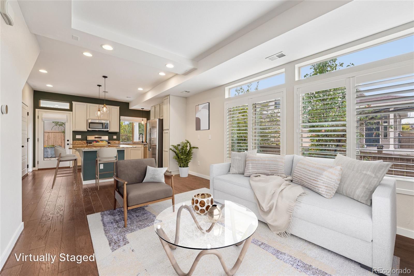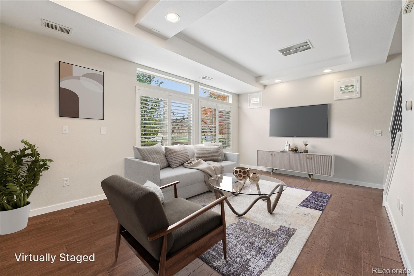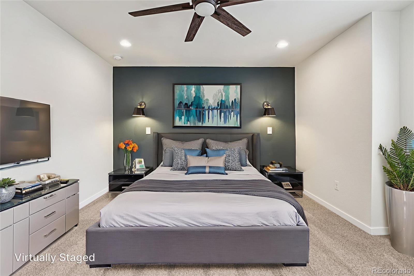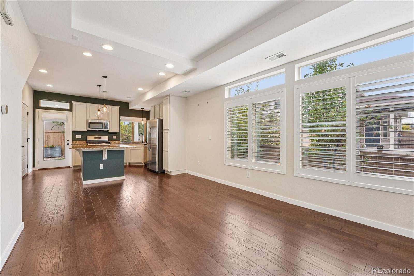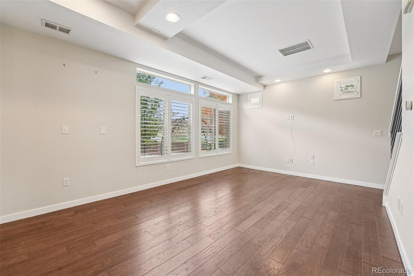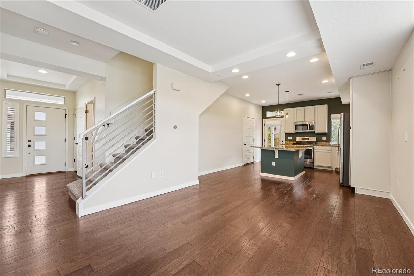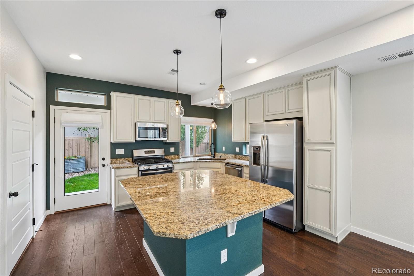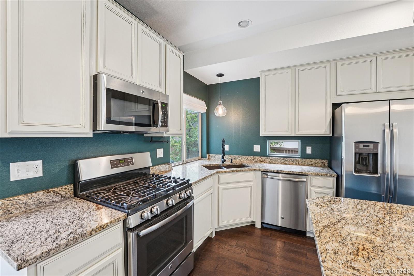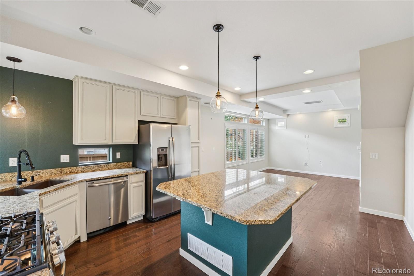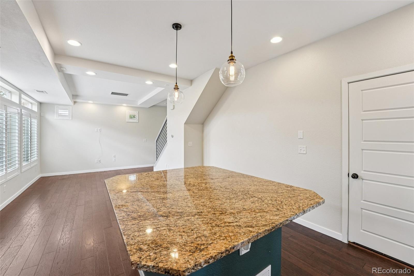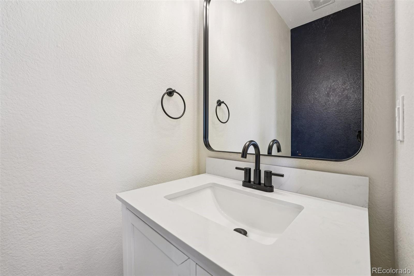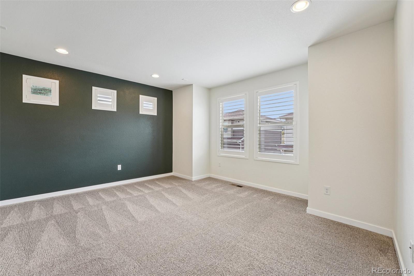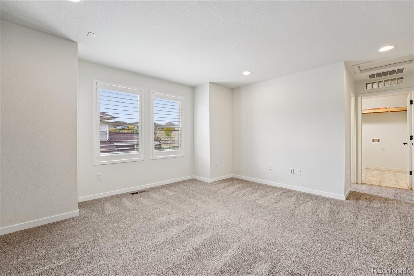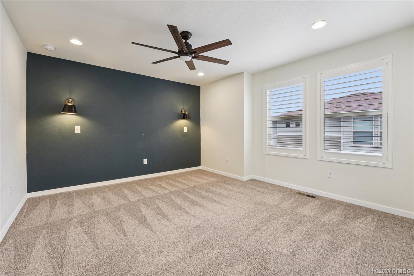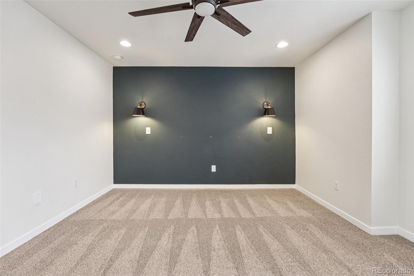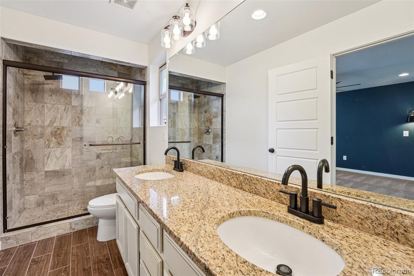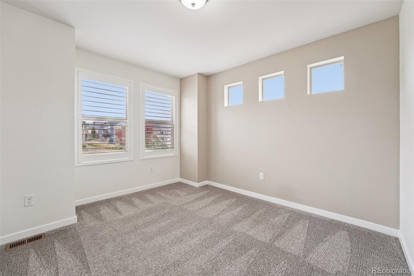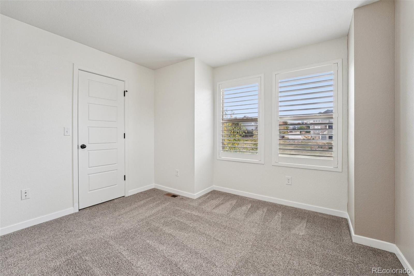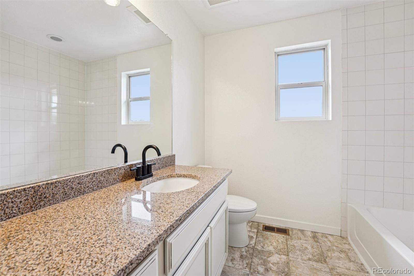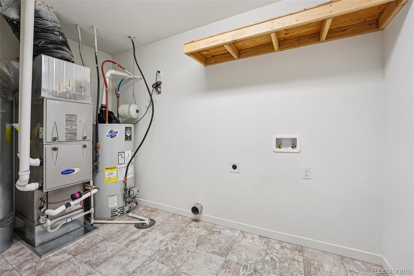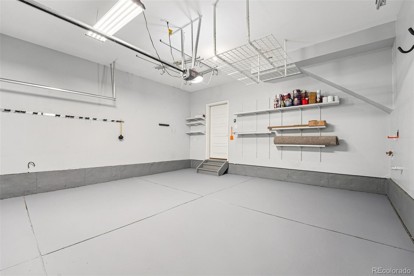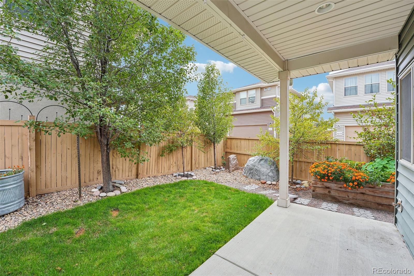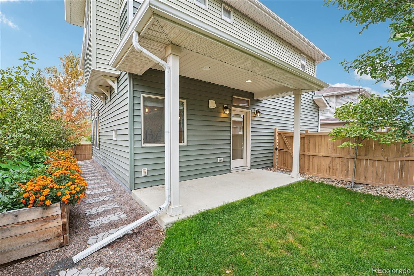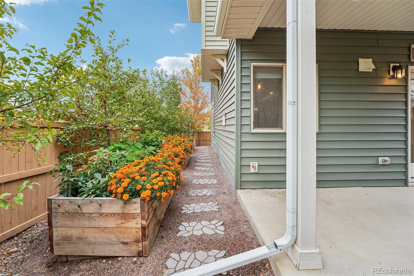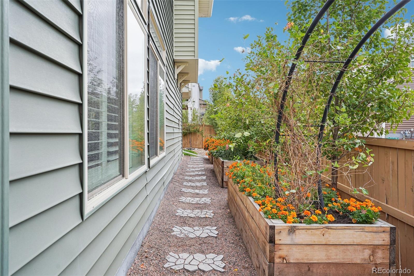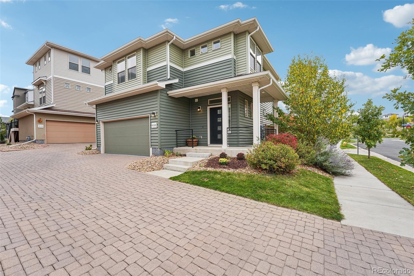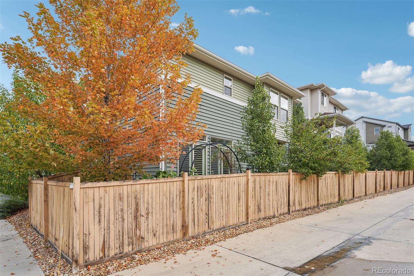Find us on...
Dashboard
- 2 Beds
- 3 Baths
- 1,515 Sqft
- .08 Acres
New Search X
4108 Elegant Street
Discover this beautifully upgraded home in The Meadows, ideally situated on a corner lot across from open space and just steps from walking and biking trails. The main level is open and bright, with the living room, dining area, and kitchen flowing seamlessly together to create an inviting space perfect for everyday living and entertaining. Inside, rich wood floors, granite countertops, upgraded cabinetry and appliances, and plantation shutters add warmth and sophistication throughout. The upper level features two spacious bedrooms, two bathrooms, a versatile loft area, and a convenient upstairs laundry, offering both comfort and functionality. Enjoy the privacy of your tree-lined backyard oasis, complete with custom cedar garden boxes, organic soil, drip irrigation for each tree, and a lush, landscaped lawn with custom trellis—a perfect retreat surrounded by nature, deer, and local birdlife. Additional upgrades include designer light fixtures and a fully finished and insulated garage with built-in shelving. Smart home features like pre-wired surround sound, a video doorbell, security system, and smart thermostat provide modern convenience. Flooded with natural light and located near Douglas County schools, The Promenade, and Meadows shops, dining, and entertainment, this home blends privacy, beauty, and an unbeatable location.
Listing Office: Redfin Corporation 
Essential Information
- MLS® #3205615
- Price$549,900
- Bedrooms2
- Bathrooms3.00
- Full Baths1
- Half Baths1
- Square Footage1,515
- Acres0.08
- Year Built2016
- TypeResidential
- Sub-TypeSingle Family Residence
- StatusActive
Community Information
- Address4108 Elegant Street
- SubdivisionThe Meadows
- CityCastle Rock
- CountyDouglas
- StateCO
- Zip Code80109
Amenities
- Parking Spaces2
- # of Garages2
- ViewMeadow
Amenities
Clubhouse, Park, Playground, Pool, Spa/Hot Tub, Trail(s)
Utilities
Cable Available, Electricity Connected, Internet Access (Wired), Natural Gas Connected, Phone Available
Parking
Concrete, Brick Driveway, Dry Walled, Finished Garage, Floor Coating, Insulated Garage, Lighted, Oversized, Storage
Interior
- HeatingForced Air, Natural Gas
- CoolingCentral Air
- StoriesTwo
Interior Features
Ceiling Fan(s), Eat-in Kitchen, Entrance Foyer, Granite Counters, High Ceilings, High Speed Internet, Kitchen Island, Primary Suite, Radon Mitigation System, Smoke Free, Stone Counters, Walk-In Closet(s)
Appliances
Dishwasher, Microwave, Oven, Range, Refrigerator
Exterior
- RoofShingle
Exterior Features
Garden, Lighting, Private Yard, Rain Gutters, Smart Irrigation
Lot Description
Greenbelt, Irrigated, Landscaped, Level, Sprinklers In Front, Sprinklers In Rear
Windows
Double Pane Windows, Window Coverings
School Information
- DistrictDouglas RE-1
- ElementaryMeadow View
- MiddleCastle Rock
- HighCastle View
Additional Information
- Date ListedOctober 9th, 2025
Listing Details
 Redfin Corporation
Redfin Corporation
 Terms and Conditions: The content relating to real estate for sale in this Web site comes in part from the Internet Data eXchange ("IDX") program of METROLIST, INC., DBA RECOLORADO® Real estate listings held by brokers other than RE/MAX Professionals are marked with the IDX Logo. This information is being provided for the consumers personal, non-commercial use and may not be used for any other purpose. All information subject to change and should be independently verified.
Terms and Conditions: The content relating to real estate for sale in this Web site comes in part from the Internet Data eXchange ("IDX") program of METROLIST, INC., DBA RECOLORADO® Real estate listings held by brokers other than RE/MAX Professionals are marked with the IDX Logo. This information is being provided for the consumers personal, non-commercial use and may not be used for any other purpose. All information subject to change and should be independently verified.
Copyright 2025 METROLIST, INC., DBA RECOLORADO® -- All Rights Reserved 6455 S. Yosemite St., Suite 500 Greenwood Village, CO 80111 USA
Listing information last updated on December 10th, 2025 at 8:48pm MST.

