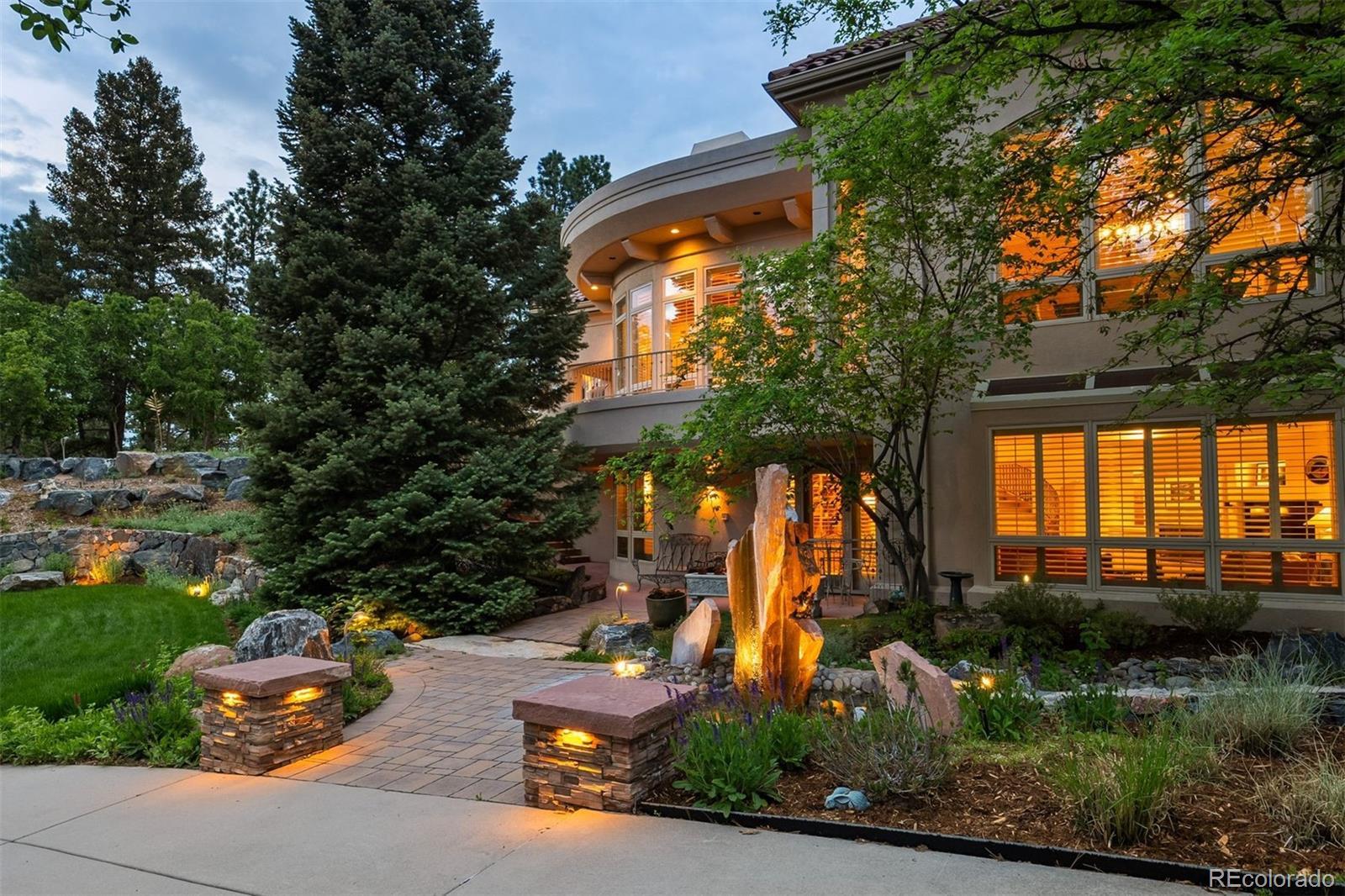Find us on...
Dashboard
- 4 Beds
- 5 Baths
- 6,509 Sqft
- 1.6 Acres
New Search X
392 Starmine Place
This residence exudes a quiet elegance, offering a serene sense of forested tranquility within the heart of the Village at Castle Pines. Nestled into a pristine hillside at the end of a cul-de-sac, 392 Starmine Place is a stunning architectural retreat—unlike any other. Tucked into the middle of acres of protected open space, the home offers extreme privacy and uninterrupted forest views. The foyer welcomes you with dramatic ceilings, graceful architectural curves, and custom tile inlay. Beyond, the main level opens into an expansive great room with soaring beamed ceilings, a curved wall of windows, and a central fireplace that anchors the space with timeless sophistication, framed by treetop vistas that stretch in every direction. The kitchen stuns with dramatic slab granite, a full-height showpiece backsplash, custom wood cabinetry, and professional-grade appliances. The adjoining breakfast nook and formal dining room provide inviting spaces for both casual meals and entertaining. The primary suite features his and hers bathrooms and dual walk-in closets—a rare feature. A richly appointed office, a powder room, and laundry room complete the main level. Descend the custom-crafted European staircase into a welcoming lower level, where a family room flows into a full wet bar and wine room. Three guest bedrooms and two additional bathrooms offer luxurious accommodations for family and guests. Outdoor living is equally compelling, with five distinct spaces designed to immerse you in the beauty of the natural surroundings. From peaceful garden pathways and sculptural water features to a patio for alfresco dining, each area is designed to enhance connection to nature. Atop it all, the "perch"—a private outdoor haven—delivers breathtaking views of the entire front range. Tucked within a coveted, hidden enclave, this one-of-a-kind estate offers an extraordinary level of privacy, beauty, and character—an architectural jewel carved into Colorado’s most exclusive landscape.
Listing Office: LIV Sotheby's International Realty 
Essential Information
- MLS® #3207658
- Price$2,100,000
- Bedrooms4
- Bathrooms5.00
- Full Baths3
- Half Baths1
- Square Footage6,509
- Acres1.60
- Year Built1995
- TypeResidential
- Sub-TypeSingle Family Residence
- StatusPending
Community Information
- Address392 Starmine Place
- SubdivisionCastle Pines Village
- CityCastle Rock
- CountyDouglas
- StateCO
- Zip Code80108
Amenities
- Parking Spaces3
- ParkingConcrete, Oversized, Storage
- # of Garages3
- ViewMountain(s)
Amenities
Clubhouse, Fitness Center, Gated, Park, Playground, Pool, Spa/Hot Tub, Tennis Court(s), Trail(s)
Utilities
Cable Available, Electricity Connected, Natural Gas Connected, Phone Available
Interior
- HeatingForced Air, Natural Gas
- CoolingCentral Air
- FireplaceYes
- # of Fireplaces4
- StoriesOne
Interior Features
Built-in Features, Ceiling Fan(s), Eat-in Kitchen, Five Piece Bath, Granite Counters, High Ceilings, Jack & Jill Bathroom, Open Floorplan, Pantry, Primary Suite, Walk-In Closet(s), Wet Bar
Appliances
Bar Fridge, Dishwasher, Disposal, Double Oven, Dryer, Microwave, Range, Range Hood, Washer
Fireplaces
Family Room, Gas, Great Room, Kitchen, Primary Bedroom
Exterior
- WindowsWindow Coverings
- RoofConcrete
Exterior Features
Gas Grill, Lighting, Water Feature
Lot Description
Cul-De-Sac, Greenbelt, Landscaped, Many Trees
School Information
- DistrictDouglas RE-1
- ElementaryBuffalo Ridge
- MiddleRocky Heights
- HighRock Canyon
Additional Information
- Date ListedJune 11th, 2025
- ZoningPDU
Listing Details
LIV Sotheby's International Realty
 Terms and Conditions: The content relating to real estate for sale in this Web site comes in part from the Internet Data eXchange ("IDX") program of METROLIST, INC., DBA RECOLORADO® Real estate listings held by brokers other than RE/MAX Professionals are marked with the IDX Logo. This information is being provided for the consumers personal, non-commercial use and may not be used for any other purpose. All information subject to change and should be independently verified.
Terms and Conditions: The content relating to real estate for sale in this Web site comes in part from the Internet Data eXchange ("IDX") program of METROLIST, INC., DBA RECOLORADO® Real estate listings held by brokers other than RE/MAX Professionals are marked with the IDX Logo. This information is being provided for the consumers personal, non-commercial use and may not be used for any other purpose. All information subject to change and should be independently verified.
Copyright 2025 METROLIST, INC., DBA RECOLORADO® -- All Rights Reserved 6455 S. Yosemite St., Suite 500 Greenwood Village, CO 80111 USA
Listing information last updated on July 9th, 2025 at 6:48am MDT.















































