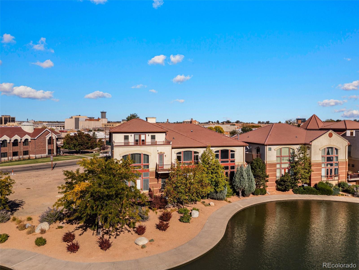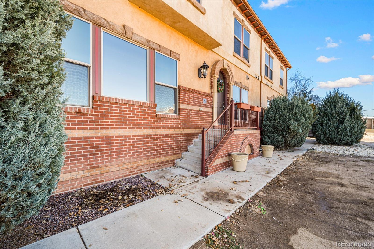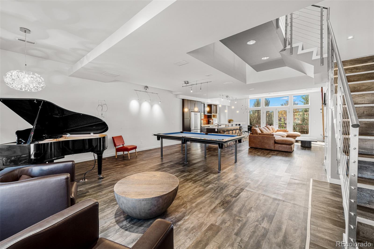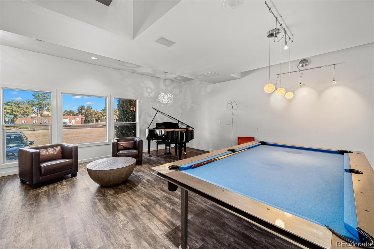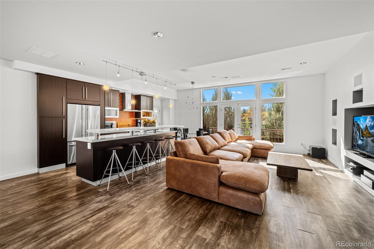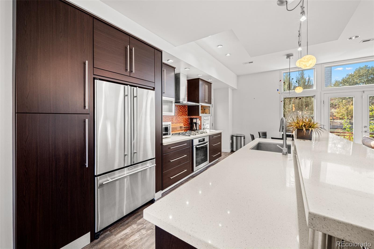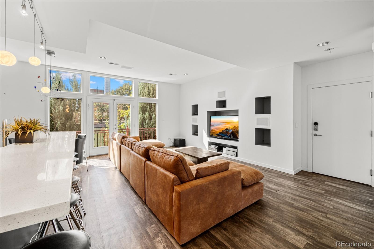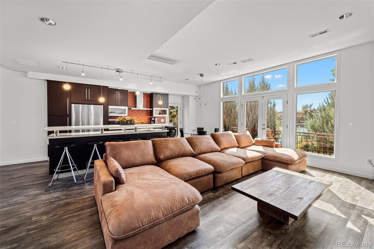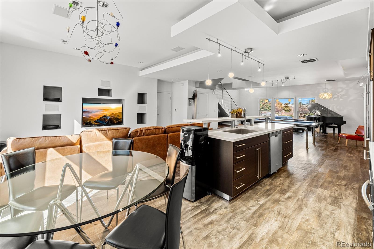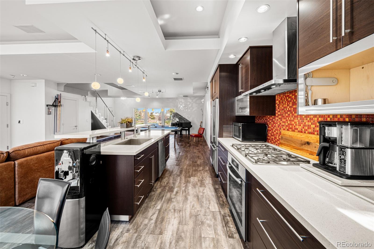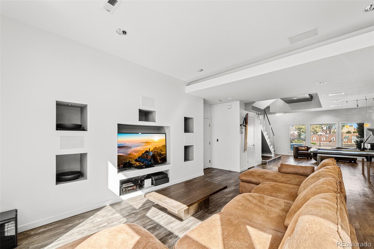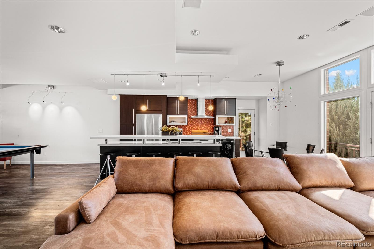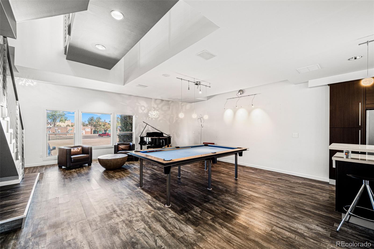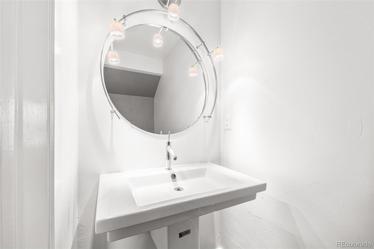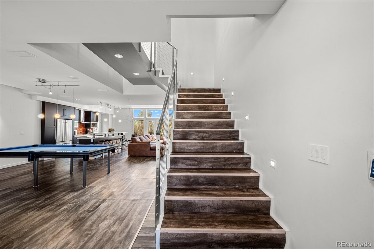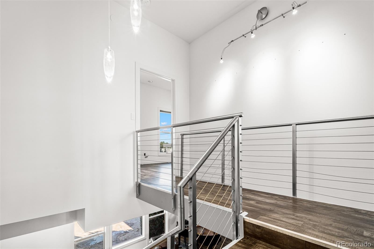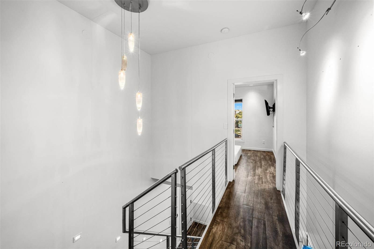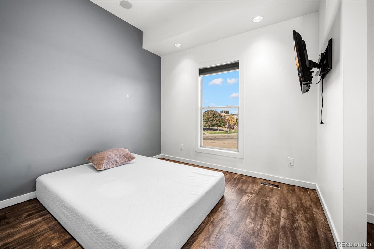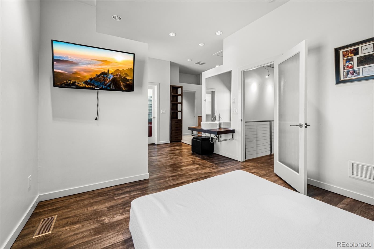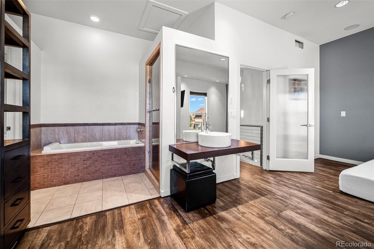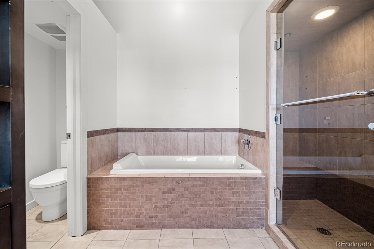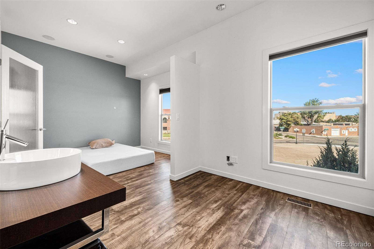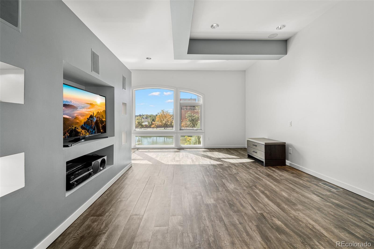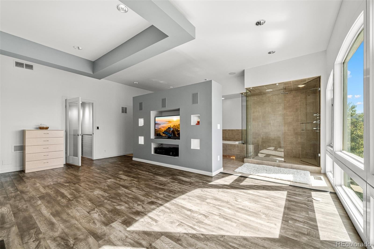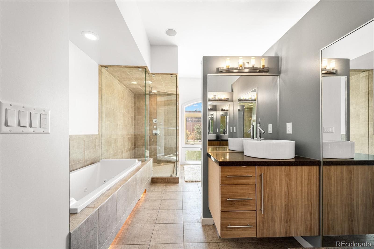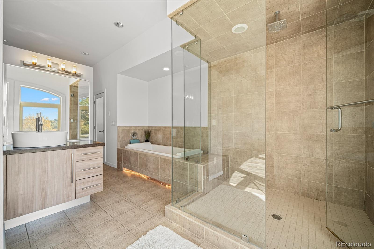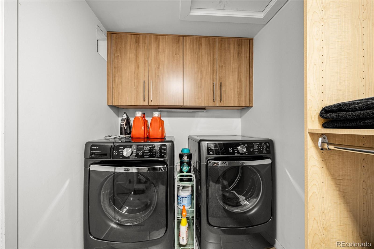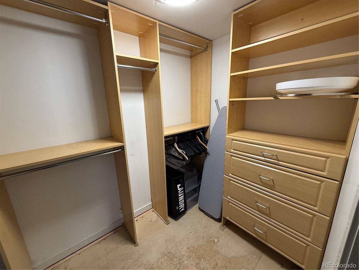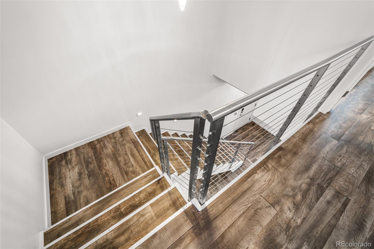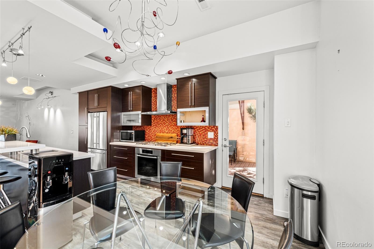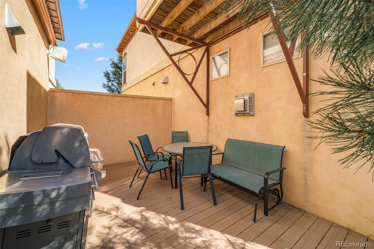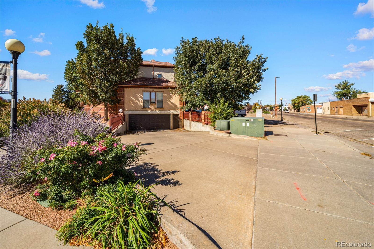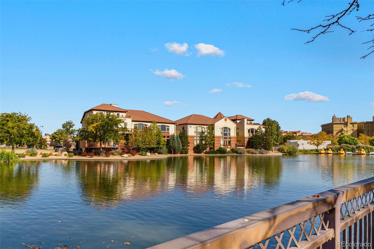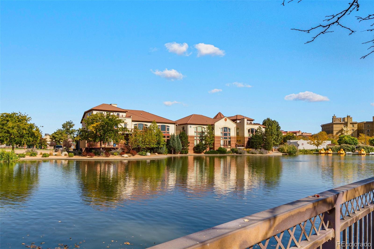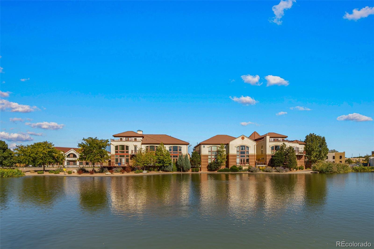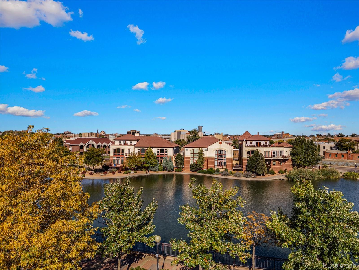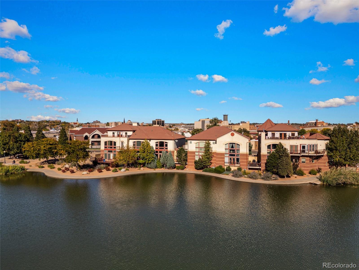Find us on...
Dashboard
- 2 Beds
- 3 Baths
- 1,940 Sqft
- .03 Acres
New Search X
231 W Riverwalk 231
Elevate your lifestyle and ignite your senses where Modern meets History. Experience the ultimate in urban living, surrounded by the dynamic pulse of downtown, with its array of dining, boutiques, art, and entertainment options, making every day feel like a celebration. Designed with flexibility and flow, this stunning home offers adaptable spaces that evolve with your lifestyle, empowering you to live life to the fullest. Discover the pinnacle of entertainment and luxury that Pueblo, Colorado has to offer! The open kitchen and living area invite relaxation and connection, featuring vinyl floors, custom lighting, and a wall of windows framing ever-changing Riverwalk views that will leave you breathless. Unlock your culinary potential in the fully equipped kitchen, boasting top-of-the-line Miele 5-burner stove and master chef oven, quartz countertops, and amazing custom soft-close cabinets. Step out to your private deck, complete with a built-in gas line for grilling and the ultimate indoor/outdoor stereo system, perfect for creating unforgettable memories. Enjoy constant entertainment and breathtaking views year-round of Lake Victoria on the Riverwalk's North end. Upstairs, you will find two bedrooms, both easily equipped to be primary suites, offering the ultimate in flexibility and comfort. The larger primary suite boasts wall-to-ceiling tinted windows, a walk-in closet, and an ensuite bath featuring a deep soaking jetted tub, oversized walk-in spa shower, and dual vanities. This incredible unit comes with a three-car attached garage, providing ample space for your vehicles and hobbies. The two-car garage is completely enclosed, heated, and includes a built-in stereo system and storage area, adding convenience and comfort to your lifestyle. With the HOA covering all exterior maintenance, insurance, common utilities and security you will enjoy the ultimate comfort zone of rest and relaxation. Welcome home to your dream lifestyle!
Listing Office: Keller Williams Partners Realty 
Essential Information
- MLS® #3215368
- Price$575,000
- Bedrooms2
- Bathrooms3.00
- Full Baths2
- Half Baths1
- Square Footage1,940
- Acres0.03
- Year Built2006
- TypeResidential
- Sub-TypeCondominium
- StyleContemporary
- StatusActive
Community Information
- Address231 W Riverwalk 231
- SubdivisionRiverwalk
- CityPueblo
- CountyPueblo
- StateCO
- Zip Code81003
Amenities
- Parking Spaces8
- # of Garages3
- ViewCity, Lake, Mountain(s), Water
- Is WaterfrontYes
- WaterfrontLake Front, Waterfront
Amenities
Bike Storage, Garden Area, Parking, Pond Seasonal, Security, Storage, Trail(s)
Utilities
Cable Available, Electricity Available, Electricity Connected, Internet Access (Wired), Natural Gas Available, Natural Gas Connected
Parking
220 Volts, Circular Driveway, Concrete, Unpaved, Gravel, Heated Driveway, Dry Walled, Exterior Access Door, Finished Garage, Floor Coating, Guest, Heated Garage, Insulated Garage, Lighted, Oversized, Smart Garage Door, Storage, Underground
Interior
- HeatingForced Air, Natural Gas
- CoolingCentral Air
- StoriesTwo
Interior Features
Audio/Video Controls, Breakfast Bar, Built-in Features, Eat-in Kitchen, Entrance Foyer, Five Piece Bath, High Ceilings, High Speed Internet, Kitchen Island, Open Floorplan, Pantry, Primary Suite, Quartz Counters, Smart Light(s), Smart Thermostat, Smart Window Coverings, Smoke Free, Sound System, Vaulted Ceiling(s), Walk-In Closet(s), Wired for Data
Appliances
Dishwasher, Disposal, Down Draft, Dryer, Microwave, Range, Range Hood, Refrigerator, Self Cleaning Oven, Tankless Water Heater, Washer, Water Purifier
Exterior
- RoofSpanish Tile
Exterior Features
Balcony, Barbecue, Garden, Gas Grill, Gas Valve, Lighting, Rain Gutters, Water Feature
Lot Description
Borders Public Land, Historical District, Landscaped, Master Planned, Near Public Transit, Protected Watershed, Sprinklers In Front, Sprinklers In Rear
Windows
Double Pane Windows, Window Treatments
School Information
- DistrictPueblo City 60
- ElementaryMorton
- MiddlePueblo Academy of Arts
- HighCentennial
Additional Information
- Date ListedOctober 19th, 2025
- ZoningH-2
Listing Details
Keller Williams Partners Realty
 Terms and Conditions: The content relating to real estate for sale in this Web site comes in part from the Internet Data eXchange ("IDX") program of METROLIST, INC., DBA RECOLORADO® Real estate listings held by brokers other than RE/MAX Professionals are marked with the IDX Logo. This information is being provided for the consumers personal, non-commercial use and may not be used for any other purpose. All information subject to change and should be independently verified.
Terms and Conditions: The content relating to real estate for sale in this Web site comes in part from the Internet Data eXchange ("IDX") program of METROLIST, INC., DBA RECOLORADO® Real estate listings held by brokers other than RE/MAX Professionals are marked with the IDX Logo. This information is being provided for the consumers personal, non-commercial use and may not be used for any other purpose. All information subject to change and should be independently verified.
Copyright 2025 METROLIST, INC., DBA RECOLORADO® -- All Rights Reserved 6455 S. Yosemite St., Suite 500 Greenwood Village, CO 80111 USA
Listing information last updated on December 29th, 2025 at 11:34pm MST.

