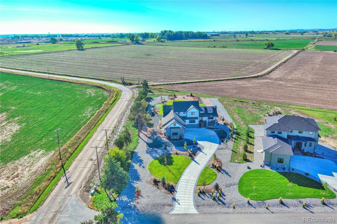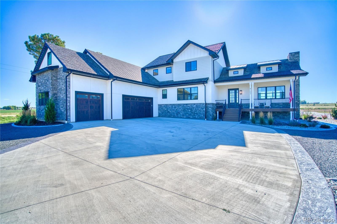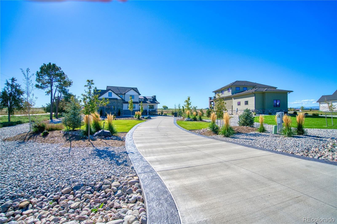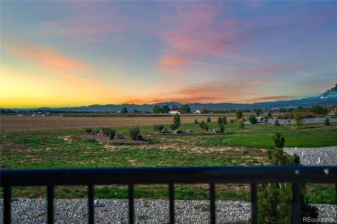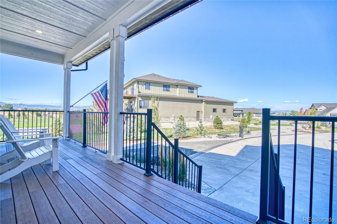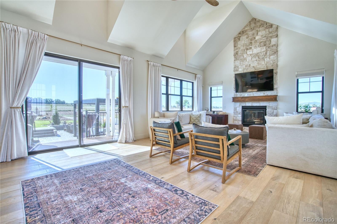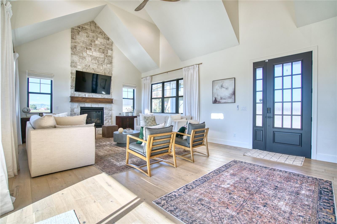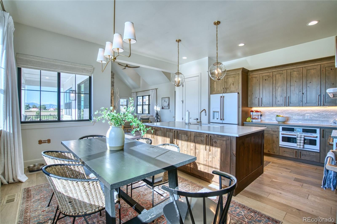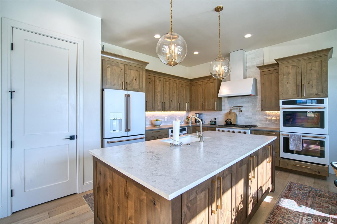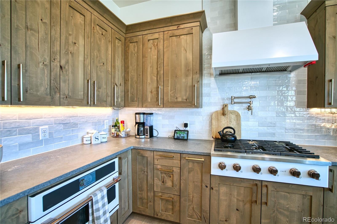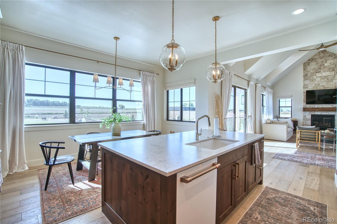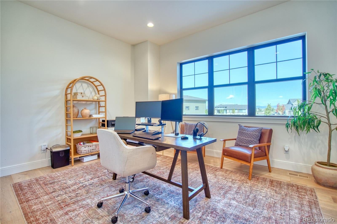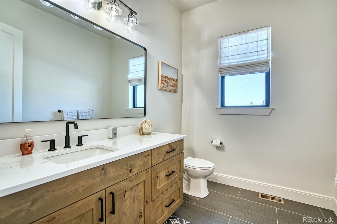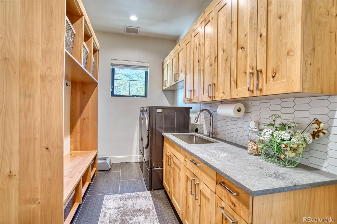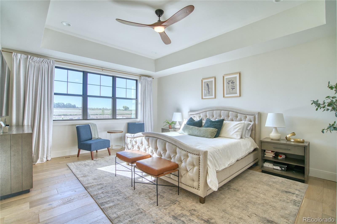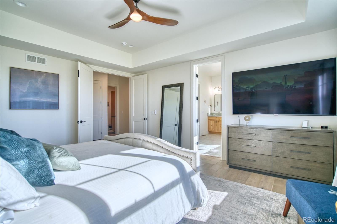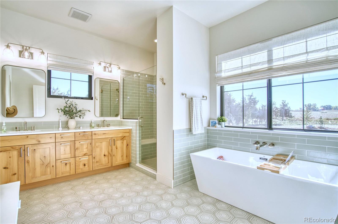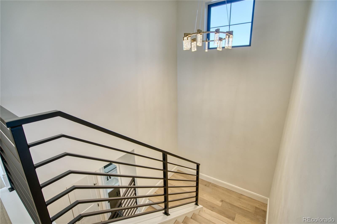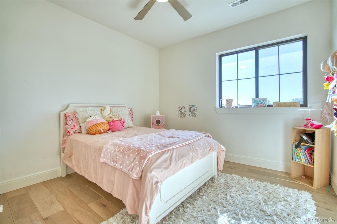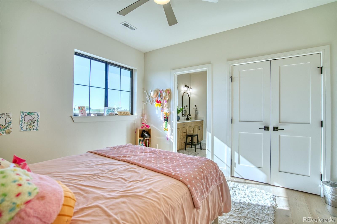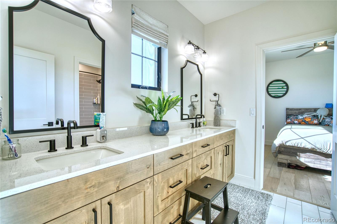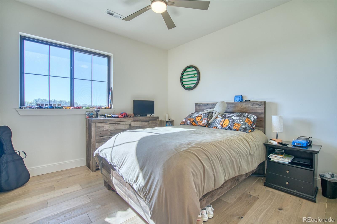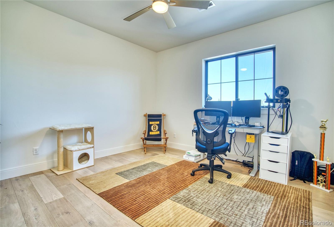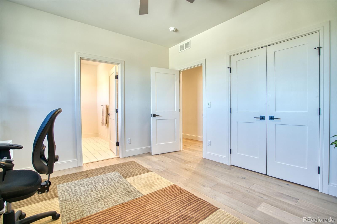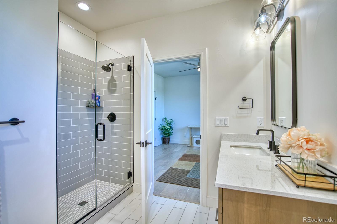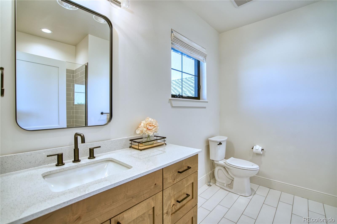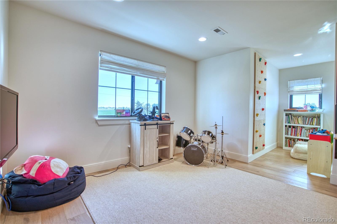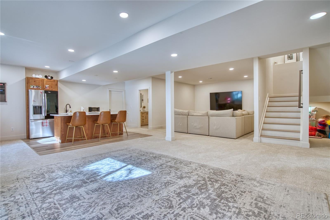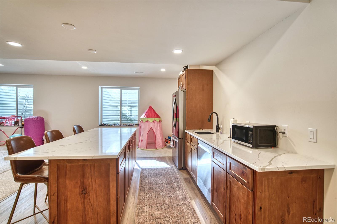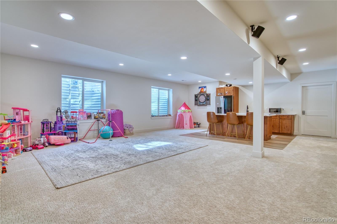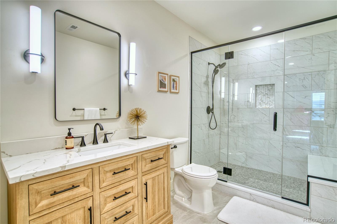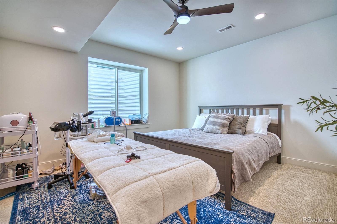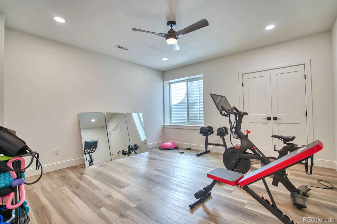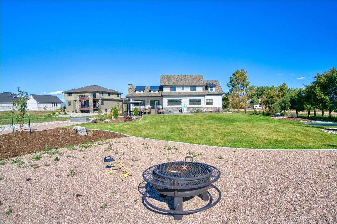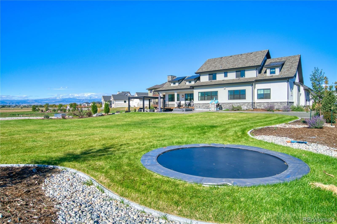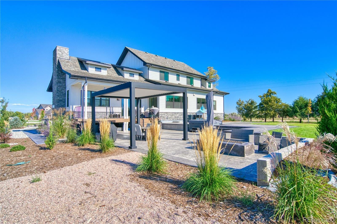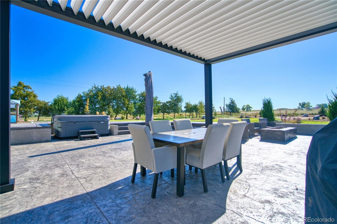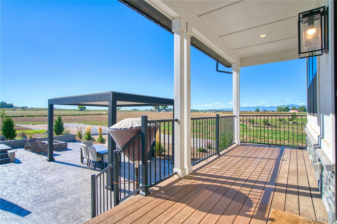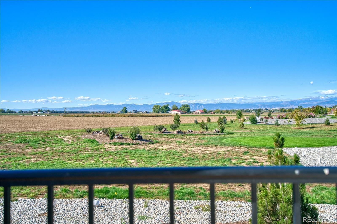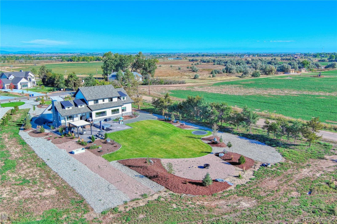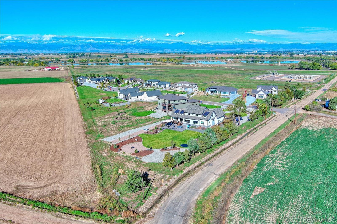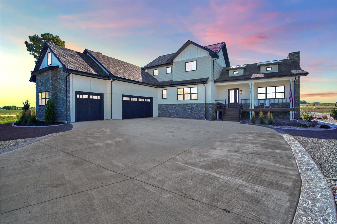Find us on...
Dashboard
- 7 Beds
- 5 Baths
- 5,124 Sqft
- 1.18 Acres
New Search X
8102 Dreamers Ridge Road
Modern Luxury with Majestic Mountain Views and breath taking sunsets located in Longmont. Set on just over an acre, this striking modern residence offers a rare combination of elevated design, privacy, and panoramic views of the Rocky Mountains. Built for those who value both form and function, the open-concept layout features expansive living spaces filled with natural light, soaring ceilings, and sleek architectural lines. The fully finished basement expands the home’s versatility with two additional bedrooms, generous living space, and endless potential for guest quarters, a home gym, and a media room. The professionally landscaped backyard is a true showpiece—ideal for entertaining or unwinding; offering multiple outdoor lounge areas, room for a custom fire pit or spa, and unobstructed views that stretch for miles. Need an outbuilding, the area allows for 1200sq ft. Tucked away in a quiet enclave yet within 15 minutes of vibrant downtown Longmont, top-rated schools, trails, and Boulder amenities, this home delivers an unmatched lifestyle of peace and luxury and is complete with Jelly Fish lighting.
Listing Office: Insight Realty Team LLC 
Essential Information
- MLS® #3220278
- Price$1,899,000
- Bedrooms7
- Bathrooms5.00
- Half Baths1
- Square Footage5,124
- Acres1.18
- Year Built2023
- TypeResidential
- Sub-TypeSingle Family Residence
- StatusActive
Style
Mid-Century Modern, Rustic, Traditional
Community Information
- Address8102 Dreamers Ridge Road
- SubdivisionDreamers Ridge Ph 1
- CityLongmont
- CountyWeld
- StateCO
- Zip Code80504
Amenities
- Parking Spaces3
- ParkingConcrete
- # of Garages3
- ViewMeadow, Mountain(s)
Utilities
Cable Available, Electricity Available
Interior
- HeatingForced Air
- CoolingCentral Air
- FireplaceYes
- # of Fireplaces1
- FireplacesLiving Room
- StoriesTwo
Interior Features
Ceiling Fan(s), Open Floorplan, Pantry, Primary Suite, Hot Tub, Wet Bar
Appliances
Cooktop, Dishwasher, Disposal, Double Oven, Dryer, Freezer, Microwave, Range Hood, Refrigerator, Washer
Exterior
- Exterior FeaturesBalcony, Spa/Hot Tub
- RoofComposition
- FoundationStructural
Lot Description
Landscaped, Sprinklers In Front, Sprinklers In Rear
Windows
Double Pane Windows, Window Coverings
School Information
- DistrictSt. Vrain Valley RE-1J
- ElementaryLegacy
- MiddleCoal Ridge
- HighMead
Additional Information
- Date ListedOctober 1st, 2025
Listing Details
 Insight Realty Team LLC
Insight Realty Team LLC
 Terms and Conditions: The content relating to real estate for sale in this Web site comes in part from the Internet Data eXchange ("IDX") program of METROLIST, INC., DBA RECOLORADO® Real estate listings held by brokers other than RE/MAX Professionals are marked with the IDX Logo. This information is being provided for the consumers personal, non-commercial use and may not be used for any other purpose. All information subject to change and should be independently verified.
Terms and Conditions: The content relating to real estate for sale in this Web site comes in part from the Internet Data eXchange ("IDX") program of METROLIST, INC., DBA RECOLORADO® Real estate listings held by brokers other than RE/MAX Professionals are marked with the IDX Logo. This information is being provided for the consumers personal, non-commercial use and may not be used for any other purpose. All information subject to change and should be independently verified.
Copyright 2025 METROLIST, INC., DBA RECOLORADO® -- All Rights Reserved 6455 S. Yosemite St., Suite 500 Greenwood Village, CO 80111 USA
Listing information last updated on October 30th, 2025 at 10:34am MDT.

