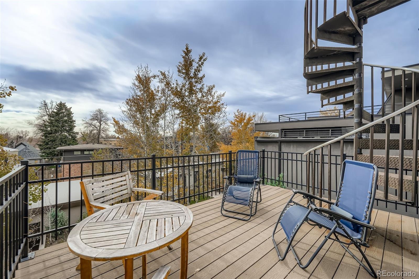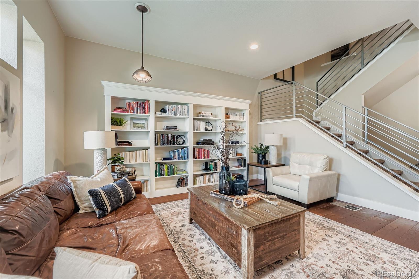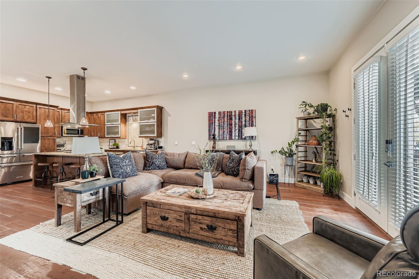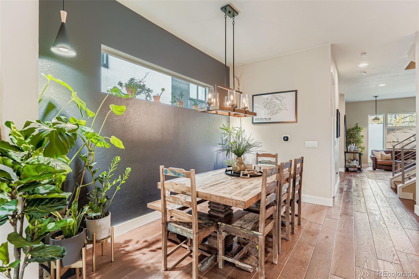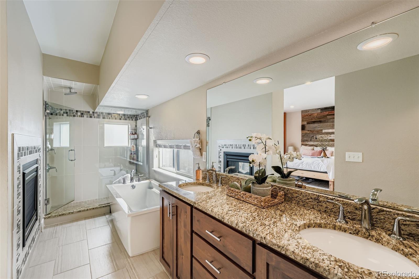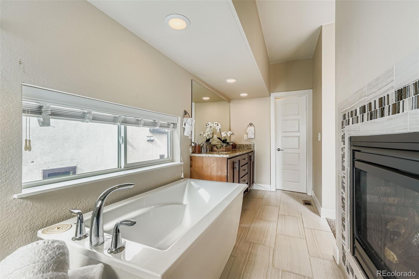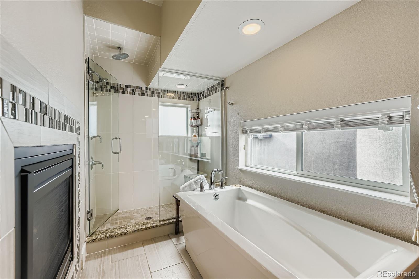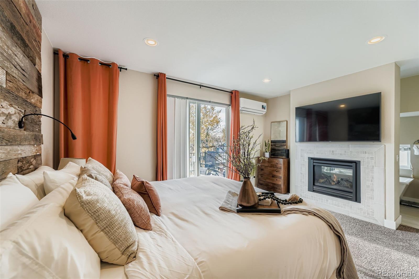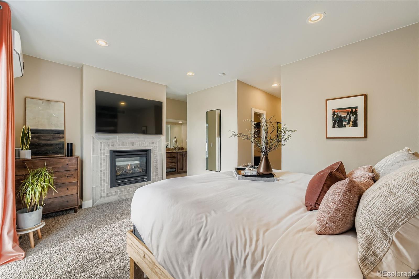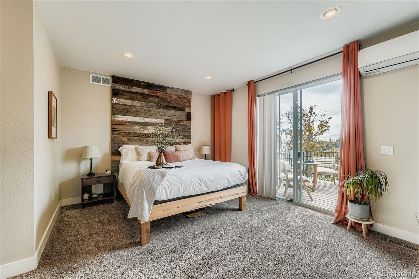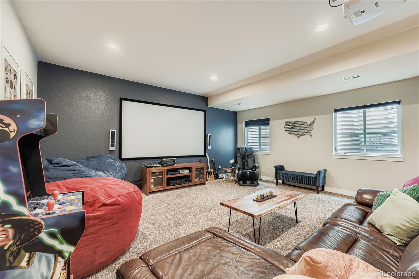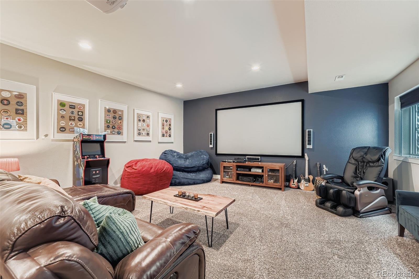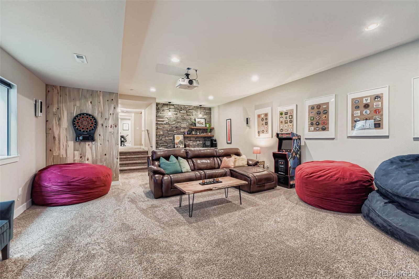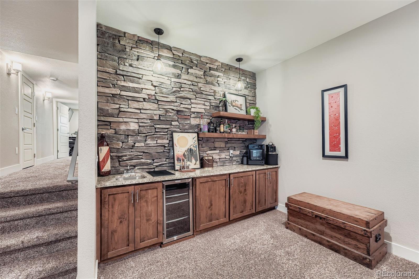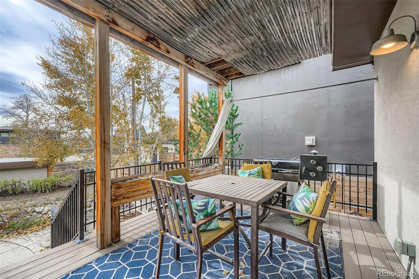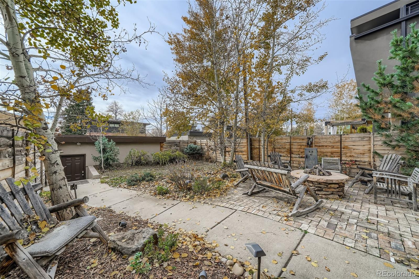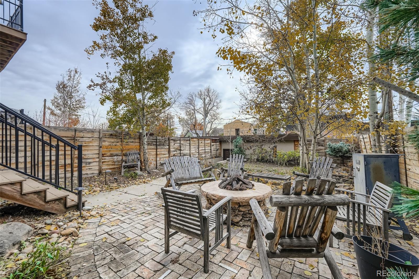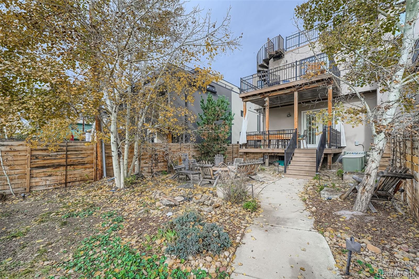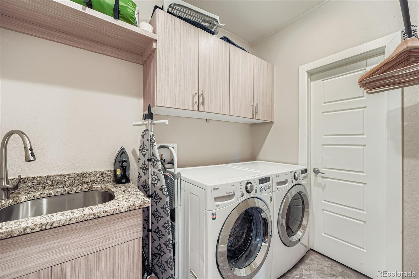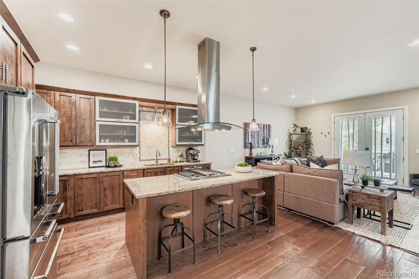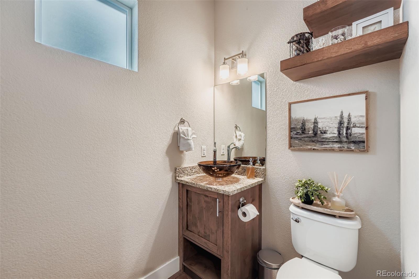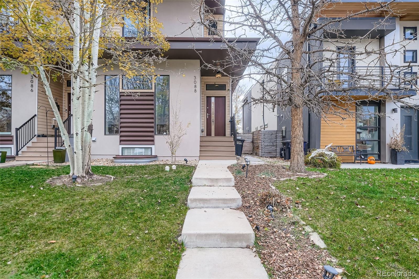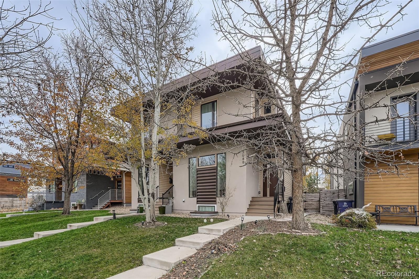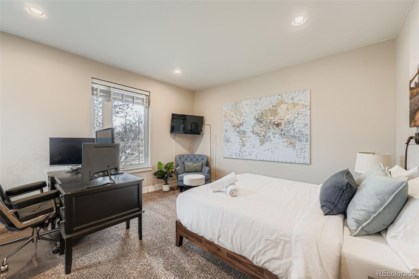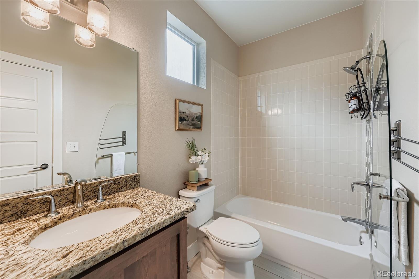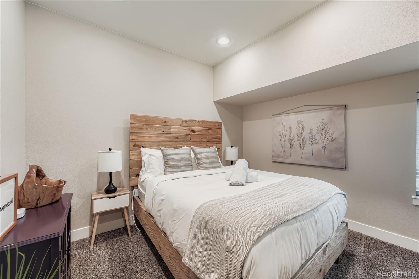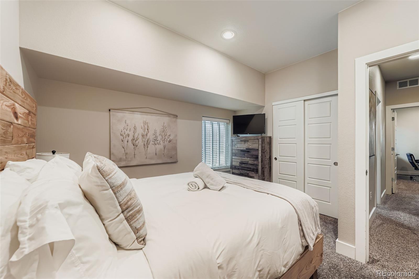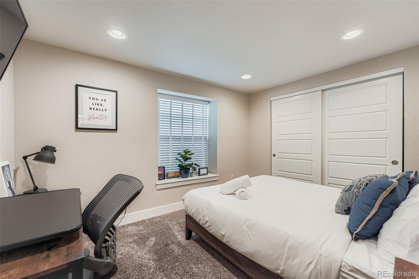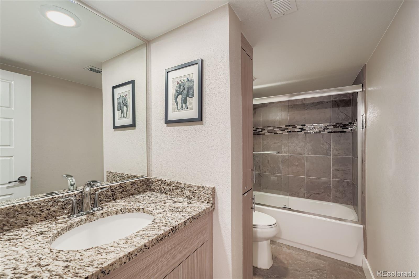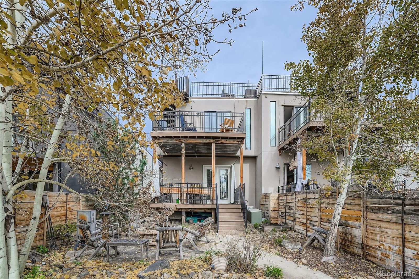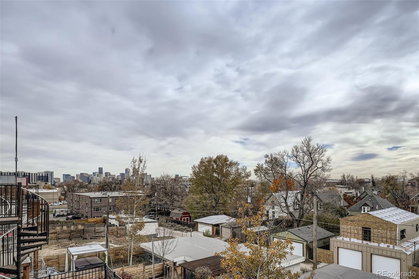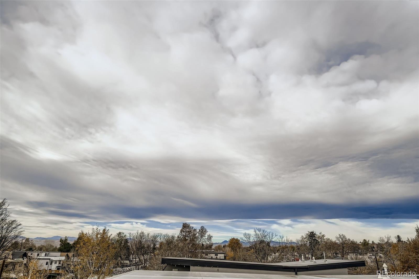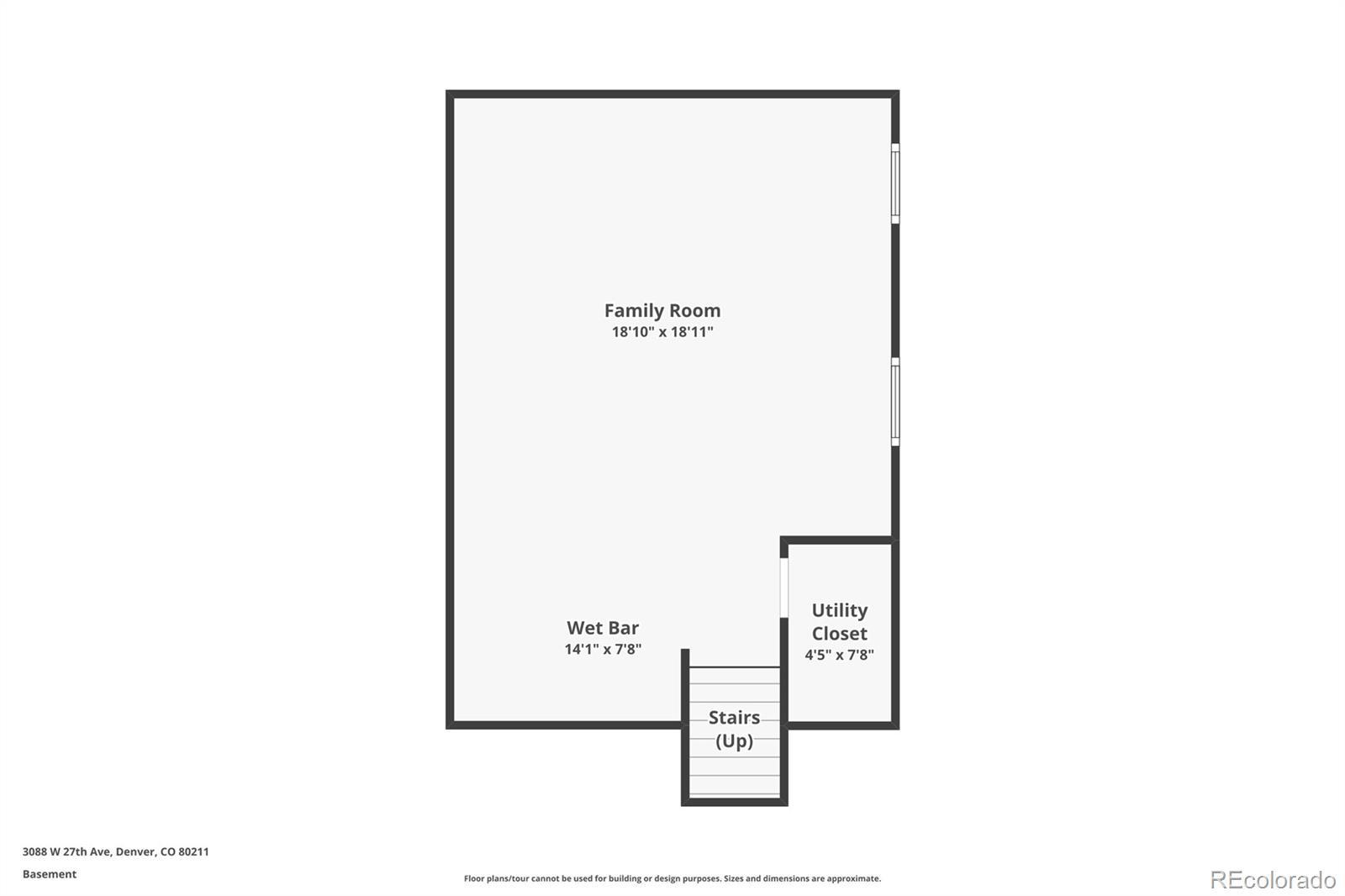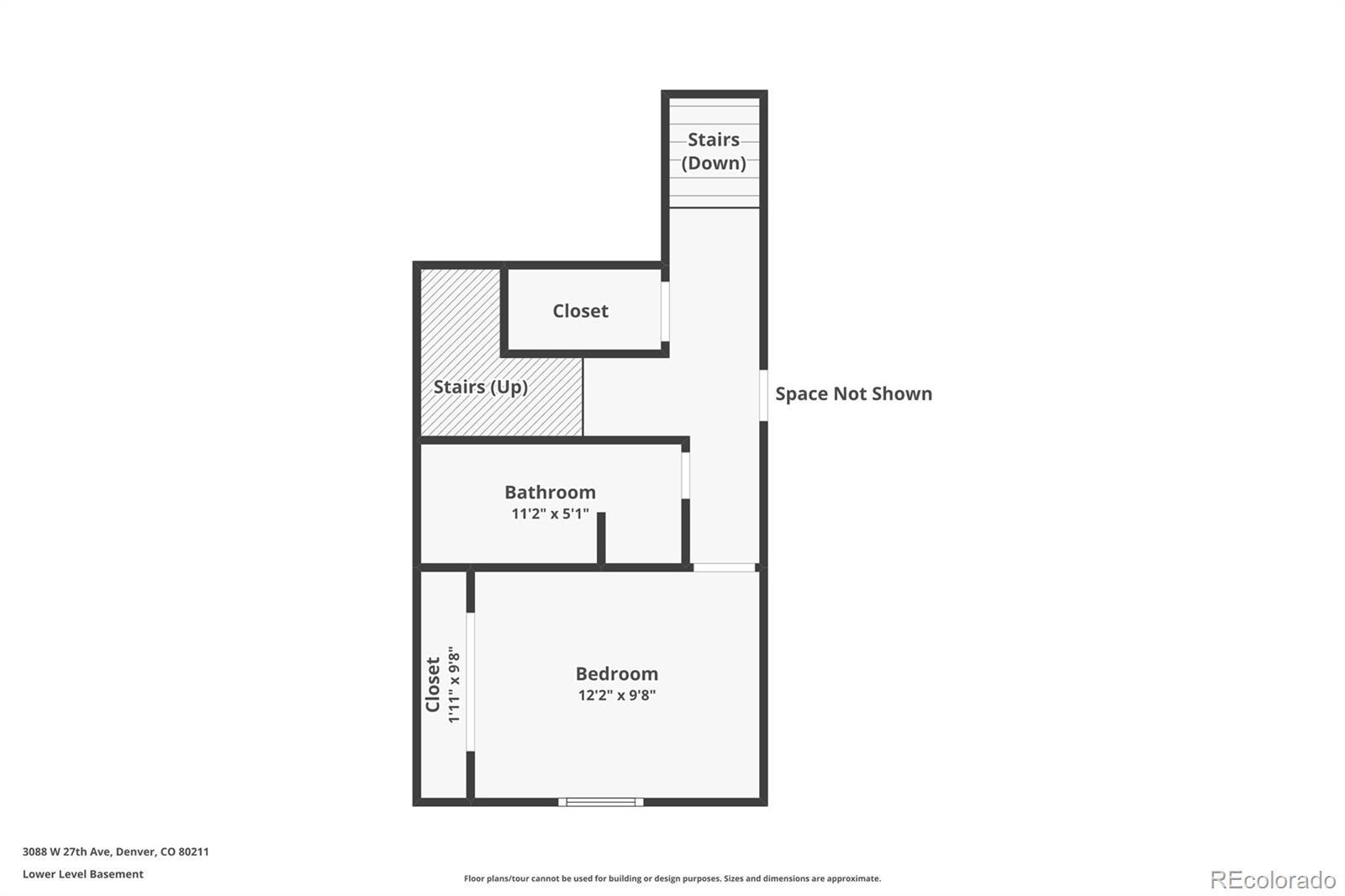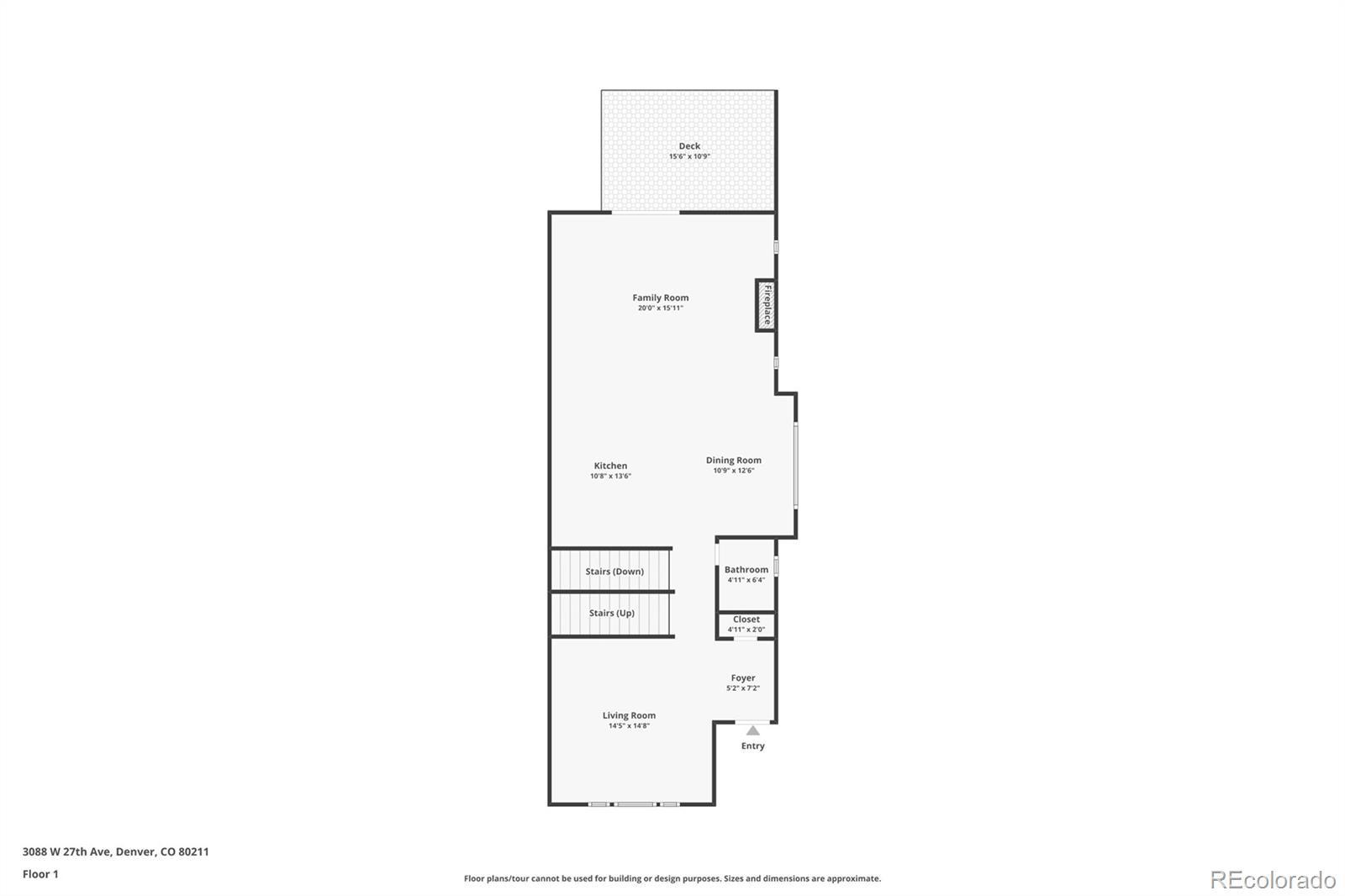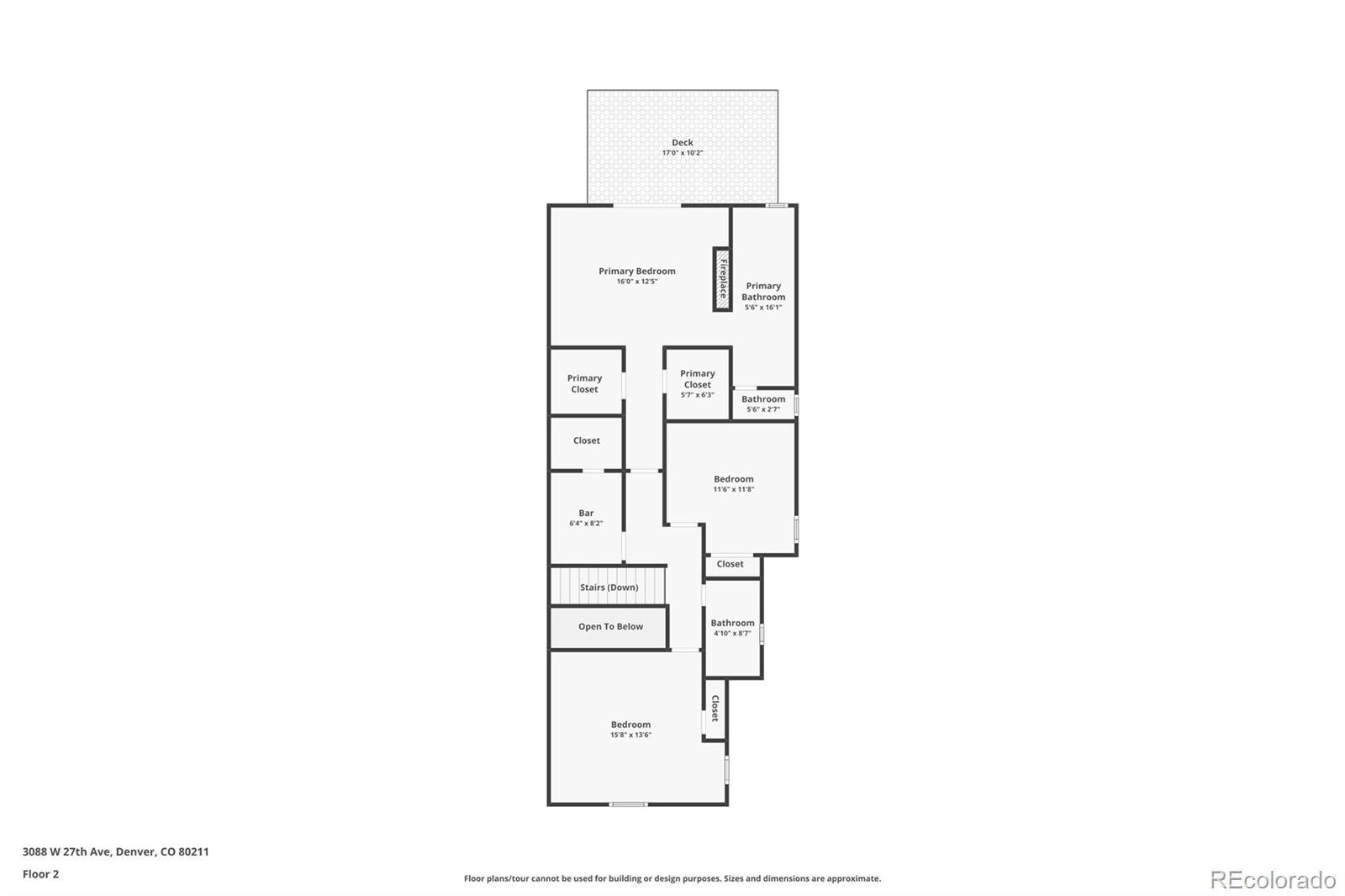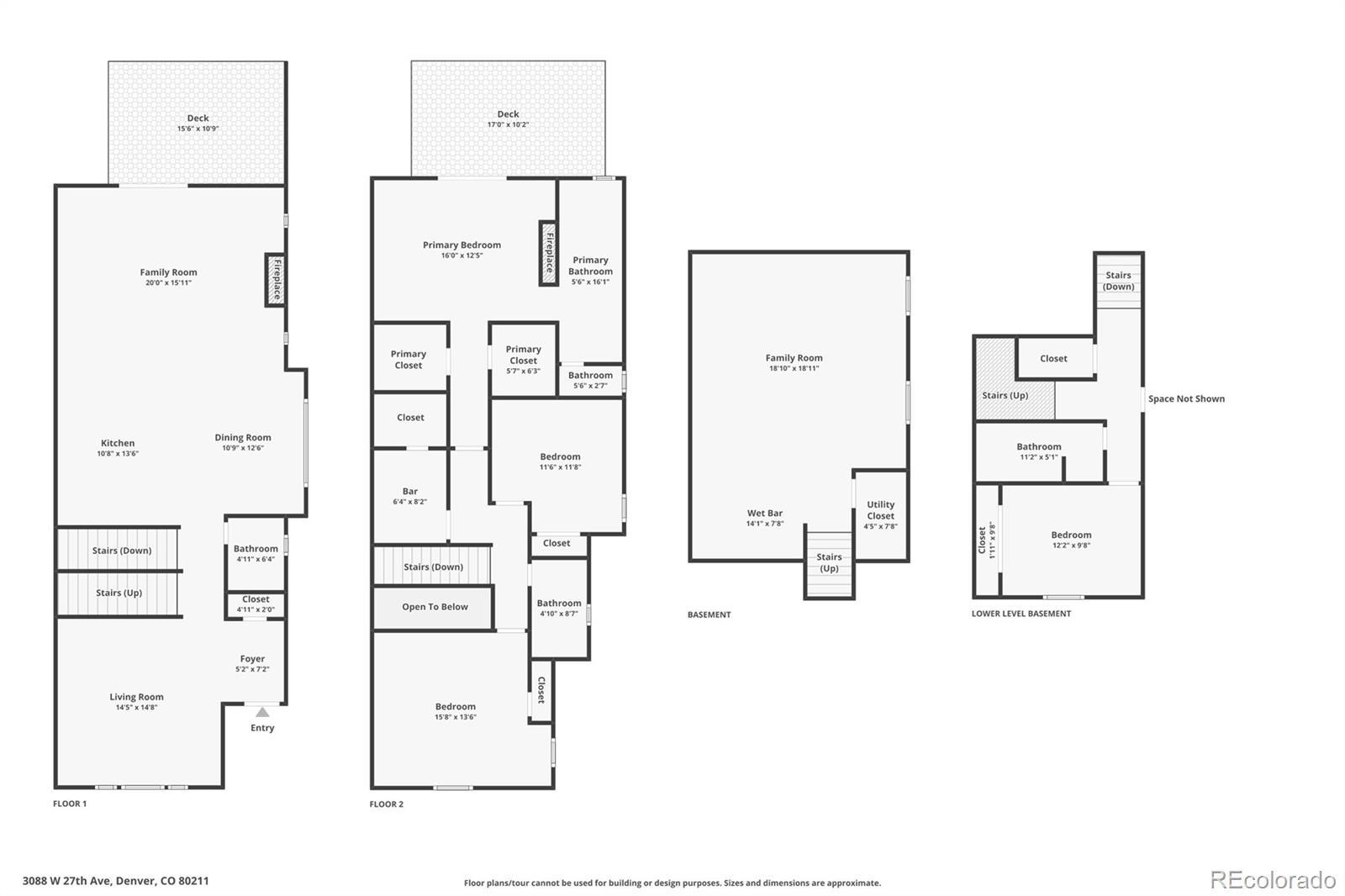Find us on...
Dashboard
- 4 Beds
- 4 Baths
- 2,316 Sqft
- .11 Acres
New Search X
3088 W 27th Avenue
Welcome to your new duplex in the Highlands, with mountain views from your primary bedroom balcony and 360-degree views from the rooftop deck. This home is turnkey and move-in ready, featuring an open floor plan, that’s perfect for hosting, entertaining, working away, or relaxing. Your home comes with modern stainless steel appliances, making cooking a breeze. There's over $30,000 in furnishings and lifestyle equipment also coming with the home, including a full movie-theater setup in the basement with projector, screen, and surround sound. Additional items include couches, sofas, beds, TVs, and more. If you love a fireplace, you’re in luck because this home has two! One in the living room, and another next to the soaking tub and walk-in shower in you en-suite primary bathroom. With four bedrooms, four bathrooms, a . detached two-car garage, and over 3,000 square feet of living space, this property offers an incredible opportunity to walk in and immediately be able to be at home. To top it all off, you’re also within walking distance to local restaurants, coffee shops, retail, and parks, creating a connected and convenient lifestyle in a highly desirable location.
Listing Office: Thrive Real Estate Group 
Essential Information
- MLS® #3221375
- Price$1,150,000
- Bedrooms4
- Bathrooms4.00
- Full Baths3
- Half Baths1
- Square Footage2,316
- Acres0.11
- Year Built2013
- TypeResidential
- Sub-TypeTownhouse
- StatusActive
Community Information
- Address3088 W 27th Avenue
- SubdivisionKennedys Add to Highland
- CityDenver
- CountyDenver
- StateCO
- Zip Code80211
Amenities
- Parking Spaces2
- ParkingLighted
- # of Garages2
- ViewCity, Mountain(s)
Utilities
Cable Available, Electricity Available, Electricity Connected, Electricity To Lot Line, Natural Gas Available, Natural Gas Connected
Interior
- HeatingNatural Gas
- FireplaceYes
- # of Fireplaces2
- FireplacesBedroom, Family Room
- StoriesTwo
Interior Features
Granite Counters, High Ceilings, High Speed Internet, Kitchen Island, Open Floorplan, Primary Suite, Smart Light(s), Smart Thermostat, Walk-In Closet(s), Wet Bar
Appliances
Dishwasher, Disposal, Dryer, Gas Water Heater, Microwave, Oven, Range, Range Hood, Refrigerator, Washer, Wine Cooler
Cooling
Air Conditioning-Room, Central Air
Exterior
- WindowsDouble Pane Windows
- RoofMembrane
Exterior Features
Balcony, Fire Pit, Garden, Lighting, Private Yard, Smart Irrigation
Lot Description
Landscaped, Sprinklers In Front, Sprinklers In Rear
School Information
- DistrictDenver 1
- ElementaryBrown
- MiddleSkinner
- HighNorth
Additional Information
- Date ListedNovember 14th, 2025
- ZoningU-TU-C
Listing Details
 Thrive Real Estate Group
Thrive Real Estate Group
 Terms and Conditions: The content relating to real estate for sale in this Web site comes in part from the Internet Data eXchange ("IDX") program of METROLIST, INC., DBA RECOLORADO® Real estate listings held by brokers other than RE/MAX Professionals are marked with the IDX Logo. This information is being provided for the consumers personal, non-commercial use and may not be used for any other purpose. All information subject to change and should be independently verified.
Terms and Conditions: The content relating to real estate for sale in this Web site comes in part from the Internet Data eXchange ("IDX") program of METROLIST, INC., DBA RECOLORADO® Real estate listings held by brokers other than RE/MAX Professionals are marked with the IDX Logo. This information is being provided for the consumers personal, non-commercial use and may not be used for any other purpose. All information subject to change and should be independently verified.
Copyright 2026 METROLIST, INC., DBA RECOLORADO® -- All Rights Reserved 6455 S. Yosemite St., Suite 500 Greenwood Village, CO 80111 USA
Listing information last updated on January 4th, 2026 at 10:48pm MST.

