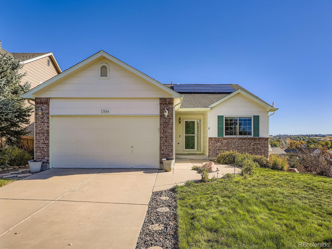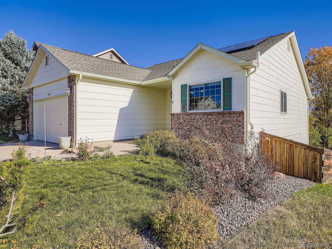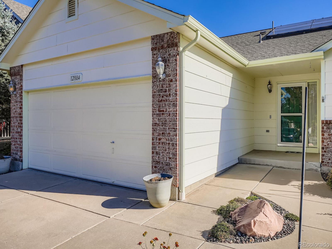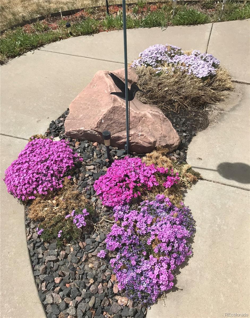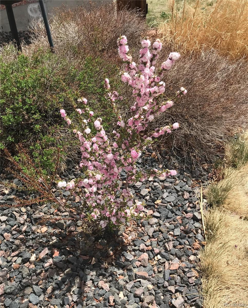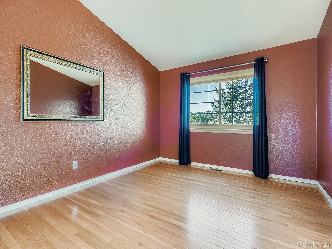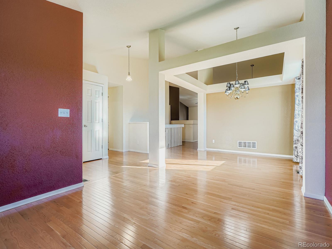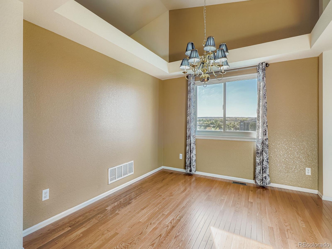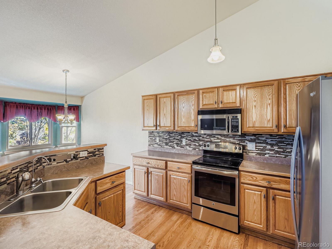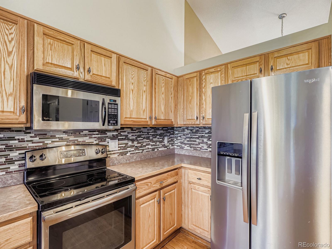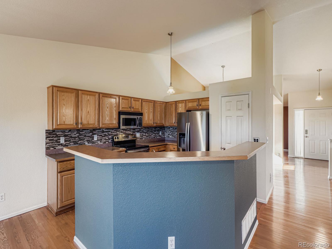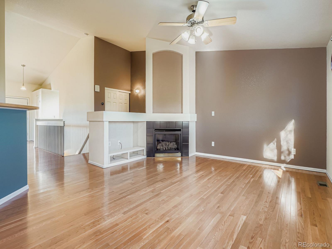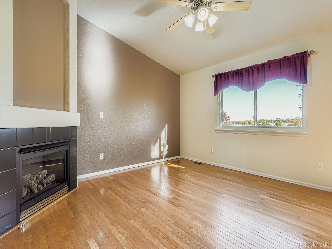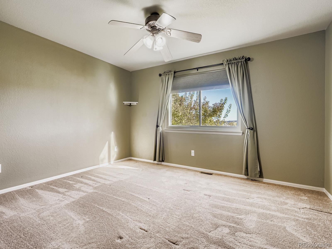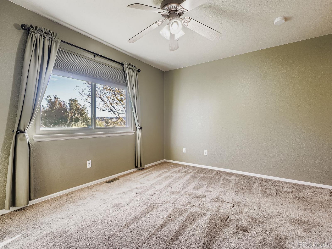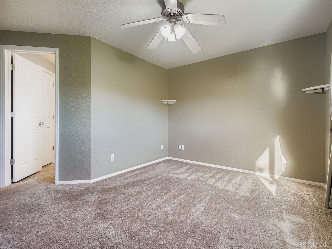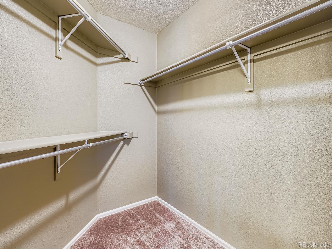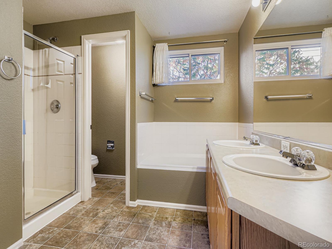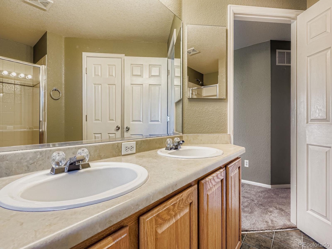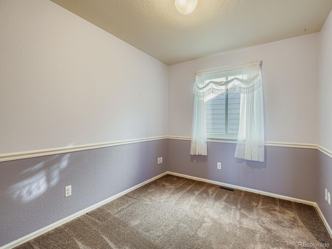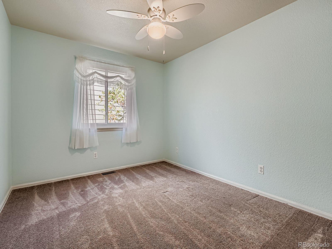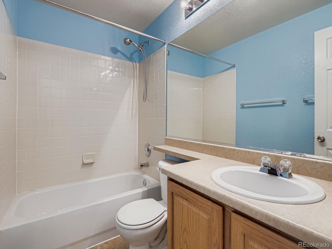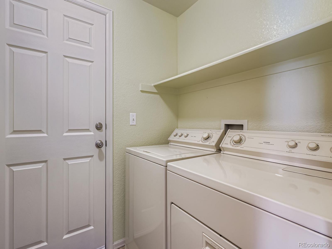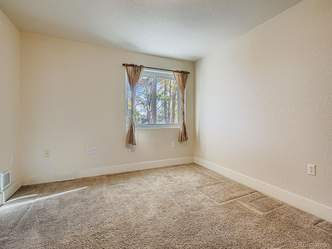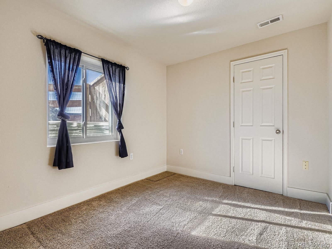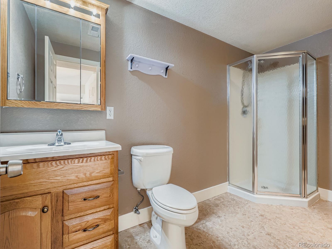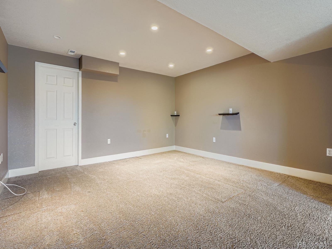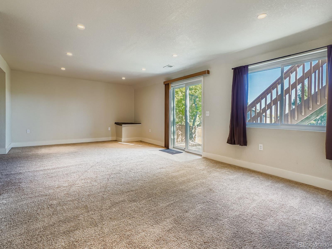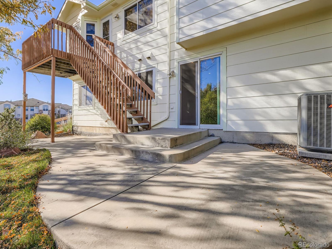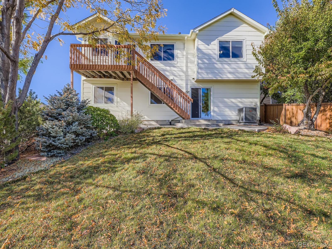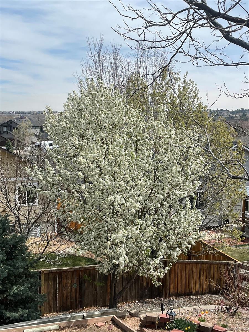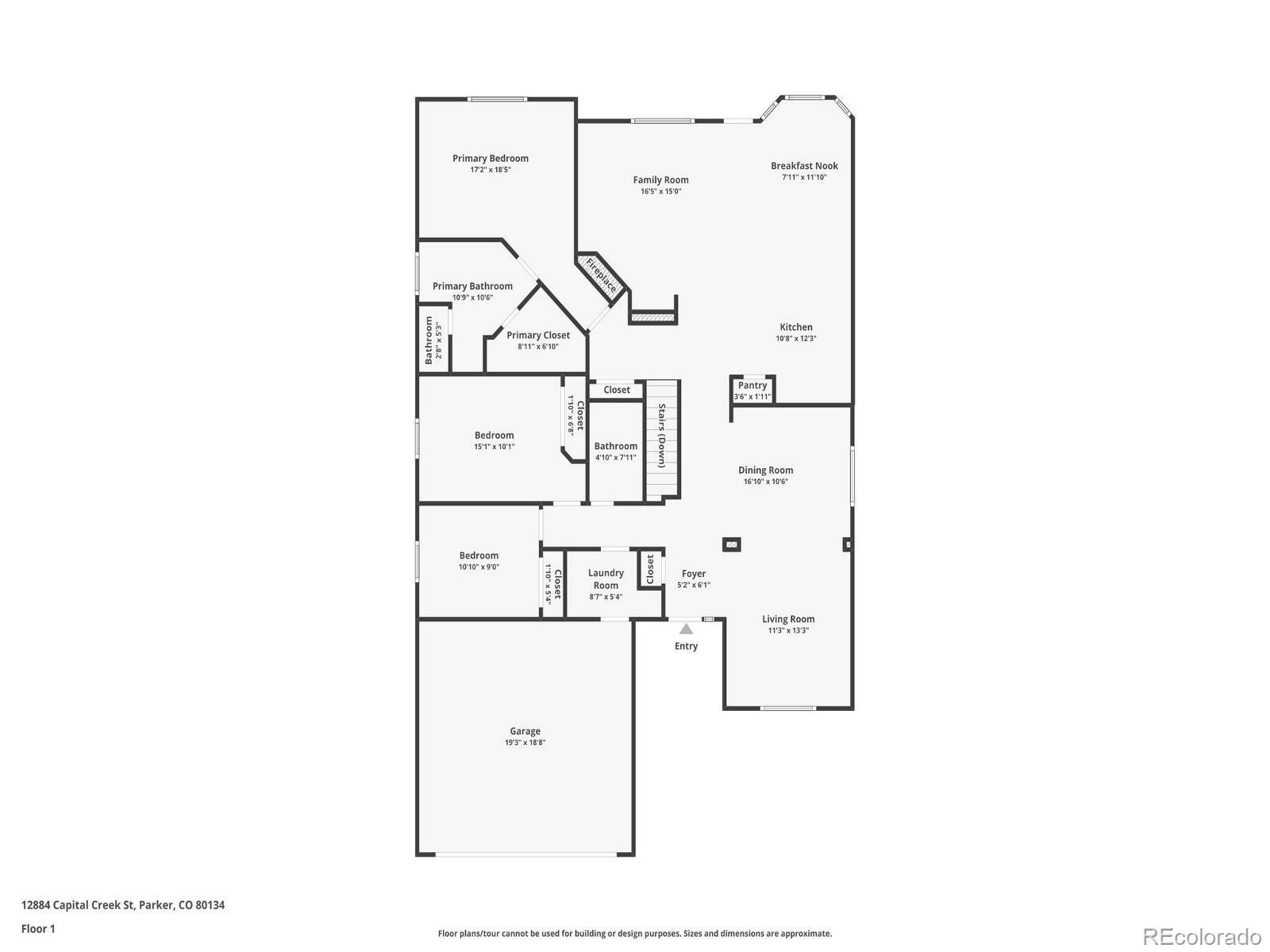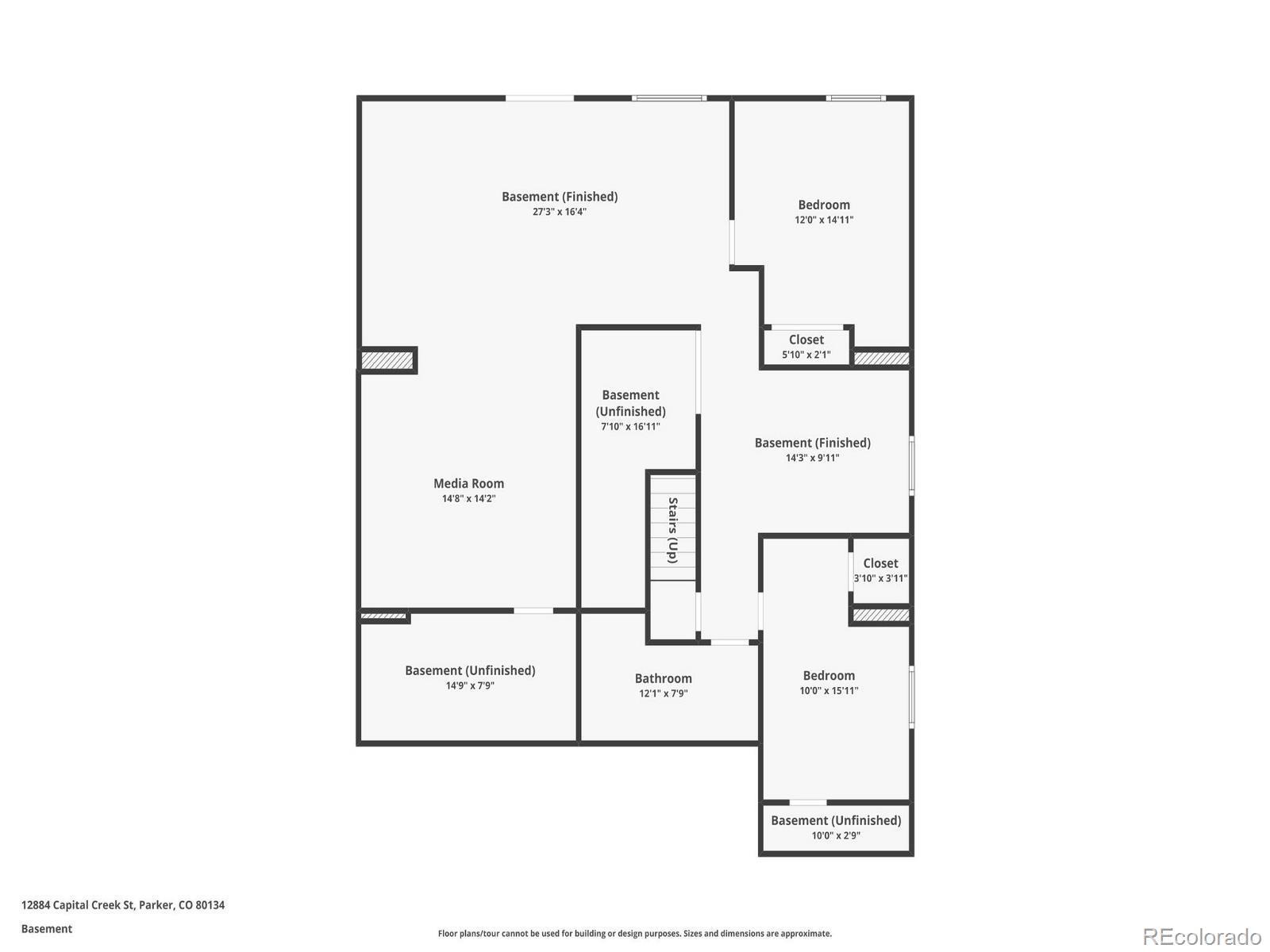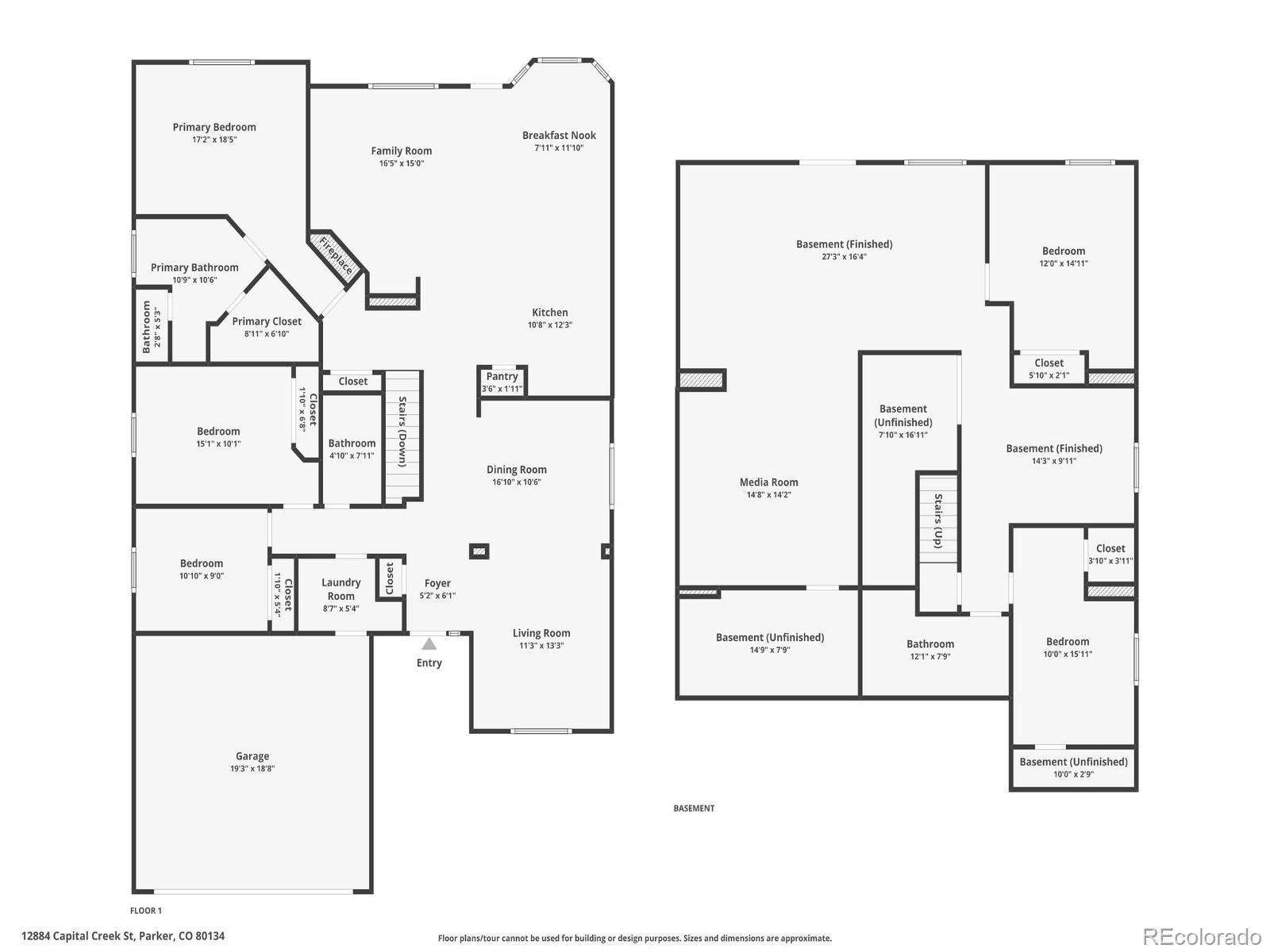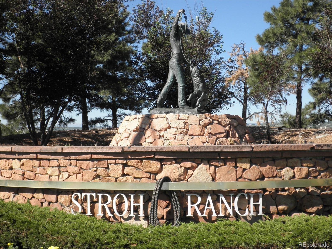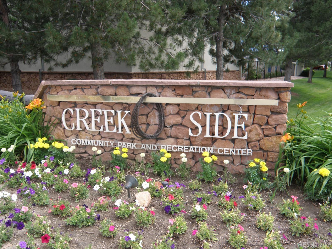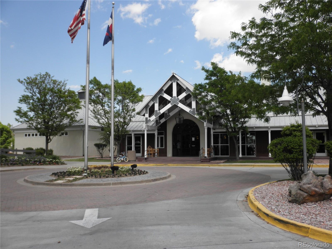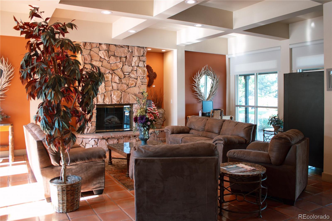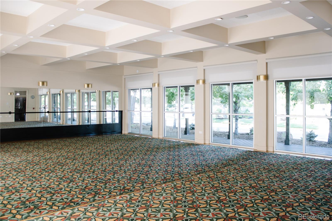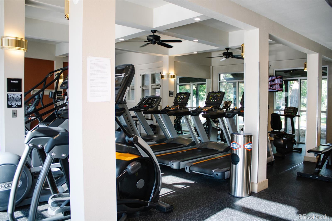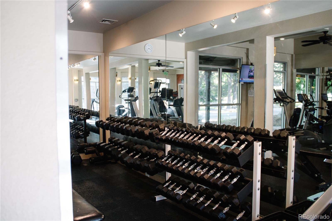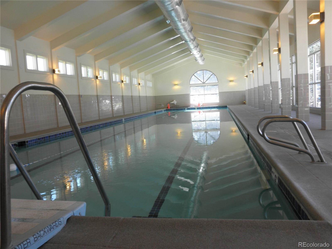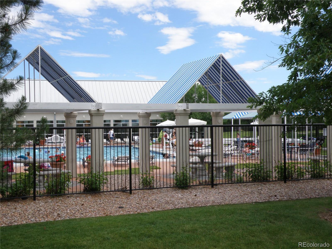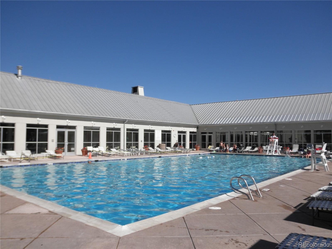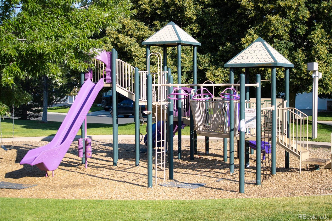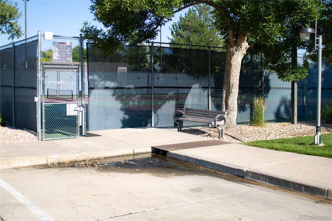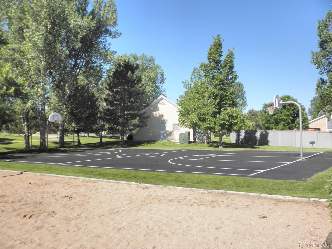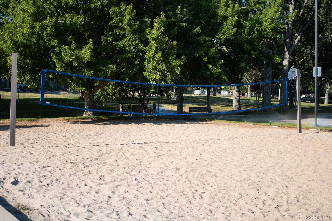Find us on...
Dashboard
- 5 Beds
- 3 Baths
- 3,088 Sqft
- .18 Acres
New Search X
12884 Capital Creek Street
Welcome to this 5-bedroom, 3-bath ranch-style home nestled at the end of a quiet cul-de-sac in Parker’s vibrant Stroh Ranch community. Boasting 3100 square feet and an open, light-filled floor plan with abundant natural light this home offers the perfect blend of comfort, style, and function. The kitchen is spacious and open, complete with an eating space, large island, ample cabinetry, a pantry, and stainless steel appliances. There are 3 bedrooms on the main floor as well as the laundry room. The master suite is a peaceful retreat with a spacious walk-in closet and a luxurious 5-piece master bathroom ideal for relaxation. The finished walk-out basement adds versatility with 2 additional bedrooms and a bathroom, plus plenty of room for entertaining or movie nights. Owned solar panels = lower utility bills and newer HVAC system (2022) provides year-round comfort. Residents of Stroh Ranch enjoy low HOA fees and exceptional amenities, including a fitness center, indoor and outdoor pools, tennis/pickleball courts, volleyball and basketball courts and a calendar full of community events. With easy access to the Cherry Creek Trail system, award-winning schools, shops, restaurants, healthcare, and major highways, this home blends lifestyle, location, and comfort. Don’t miss your chance to live in one of Parker’s most desirable neighborhoods—schedule your showing today!
Listing Office: HomeSmart 
Essential Information
- MLS® #3221942
- Price$617,000
- Bedrooms5
- Bathrooms3.00
- Full Baths2
- Square Footage3,088
- Acres0.18
- Year Built2003
- TypeResidential
- Sub-TypeSingle Family Residence
- StatusPending
Community Information
- Address12884 Capital Creek Street
- SubdivisionStroh Ranch
- CityParker
- CountyDouglas
- StateCO
- Zip Code80134
Amenities
- Parking Spaces2
- ParkingConcrete
- # of Garages2
Amenities
Clubhouse, Fitness Center, Park, Playground, Pool, Tennis Court(s), Trail(s)
Utilities
Cable Available, Electricity Connected, Natural Gas Connected, Phone Available
Interior
- CoolingCentral Air
- FireplaceYes
- # of Fireplaces1
- FireplacesFamily Room
- StoriesOne
Interior Features
Built-in Features, Ceiling Fan(s), Eat-in Kitchen, Five Piece Bath, High Speed Internet, Kitchen Island, Laminate Counters, Open Floorplan, Pantry, Primary Suite, Radon Mitigation System, Smoke Free, Vaulted Ceiling(s), Walk-In Closet(s), Wired for Data
Appliances
Cooktop, Dishwasher, Disposal, Dryer, Gas Water Heater, Humidifier, Microwave, Range, Refrigerator, Self Cleaning Oven, Sump Pump, Washer
Heating
Active Solar, Forced Air, Natural Gas
Exterior
- RoofShingle
- FoundationConcrete Perimeter
Exterior Features
Balcony, Garden, Lighting, Private Yard, Rain Gutters
Windows
Bay Window(s), Double Pane Windows, Egress Windows, Window Coverings, Window Treatments
School Information
- DistrictDouglas RE-1
- ElementaryLegacy Point
- MiddleSagewood
- HighPonderosa
Additional Information
- Date ListedOctober 5th, 2025
- ZoningResidential
Listing Details
 HomeSmart
HomeSmart
 Terms and Conditions: The content relating to real estate for sale in this Web site comes in part from the Internet Data eXchange ("IDX") program of METROLIST, INC., DBA RECOLORADO® Real estate listings held by brokers other than RE/MAX Professionals are marked with the IDX Logo. This information is being provided for the consumers personal, non-commercial use and may not be used for any other purpose. All information subject to change and should be independently verified.
Terms and Conditions: The content relating to real estate for sale in this Web site comes in part from the Internet Data eXchange ("IDX") program of METROLIST, INC., DBA RECOLORADO® Real estate listings held by brokers other than RE/MAX Professionals are marked with the IDX Logo. This information is being provided for the consumers personal, non-commercial use and may not be used for any other purpose. All information subject to change and should be independently verified.
Copyright 2025 METROLIST, INC., DBA RECOLORADO® -- All Rights Reserved 6455 S. Yosemite St., Suite 500 Greenwood Village, CO 80111 USA
Listing information last updated on December 16th, 2025 at 8:03am MST.

