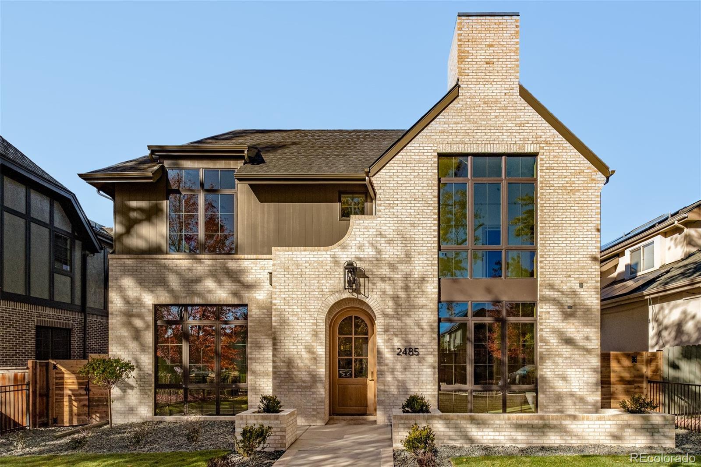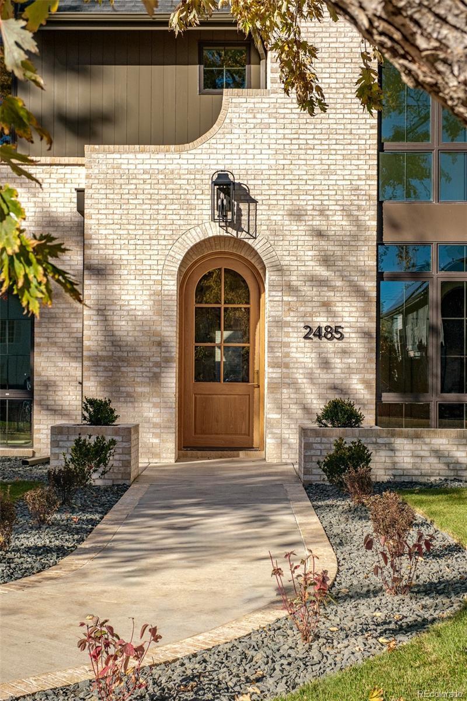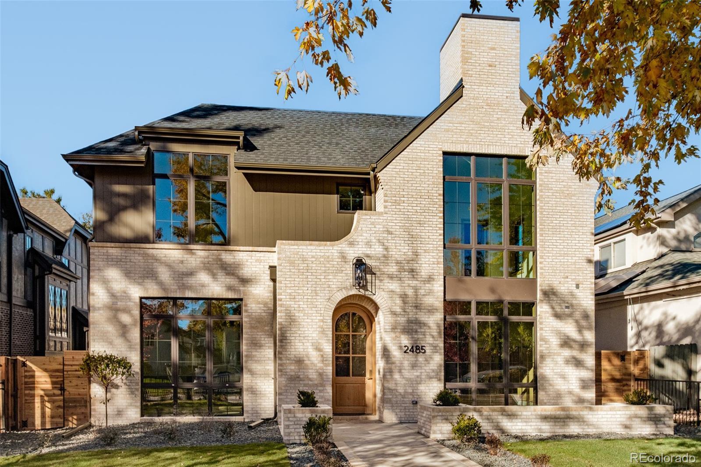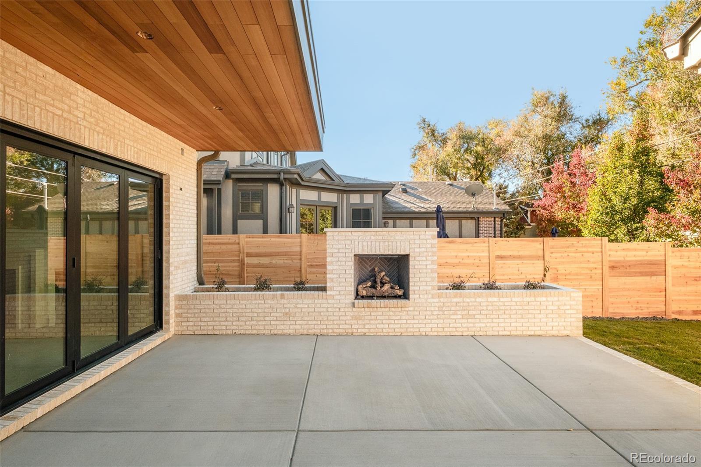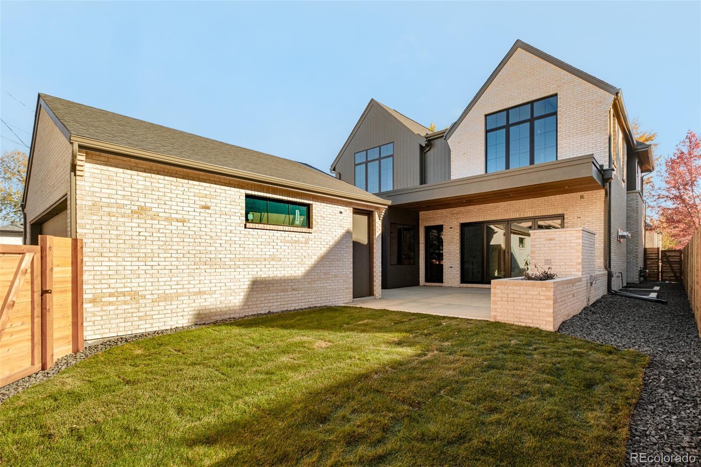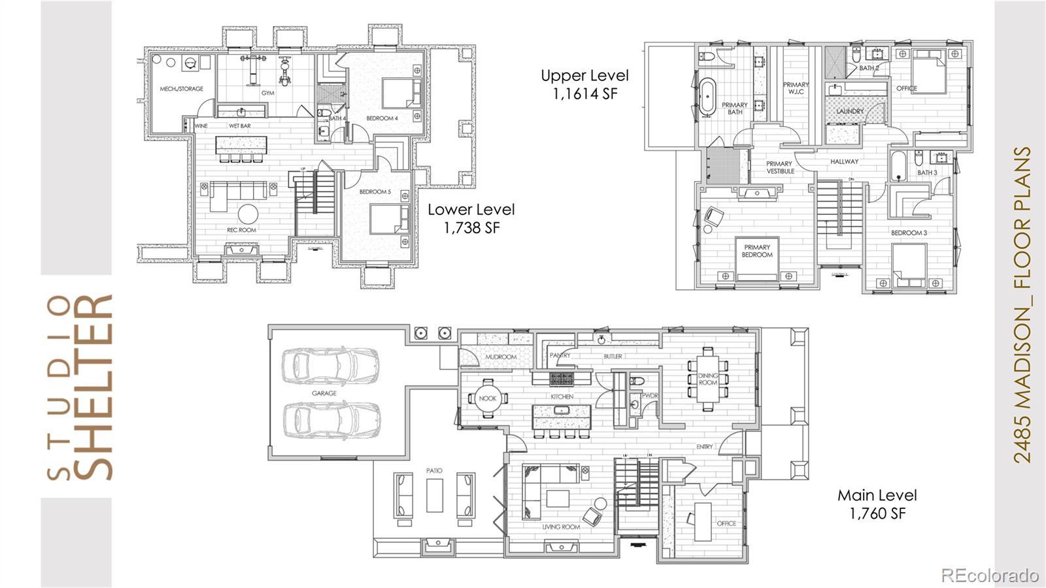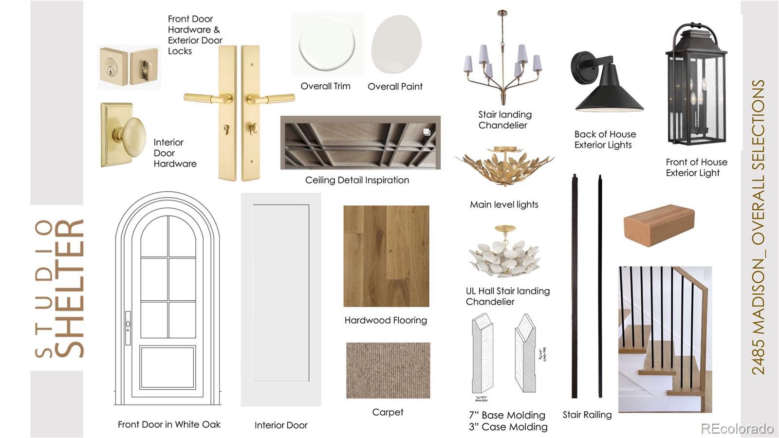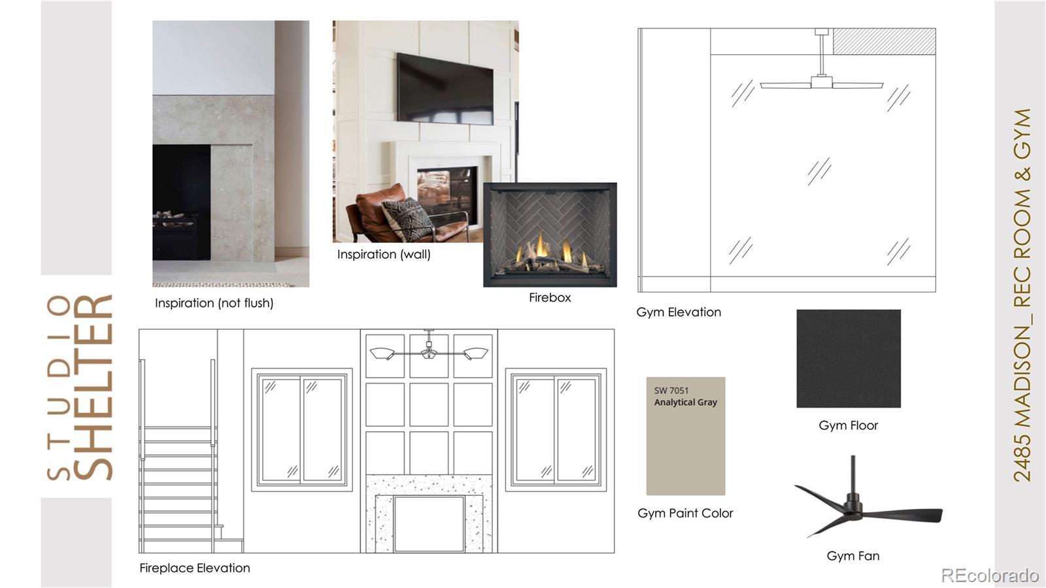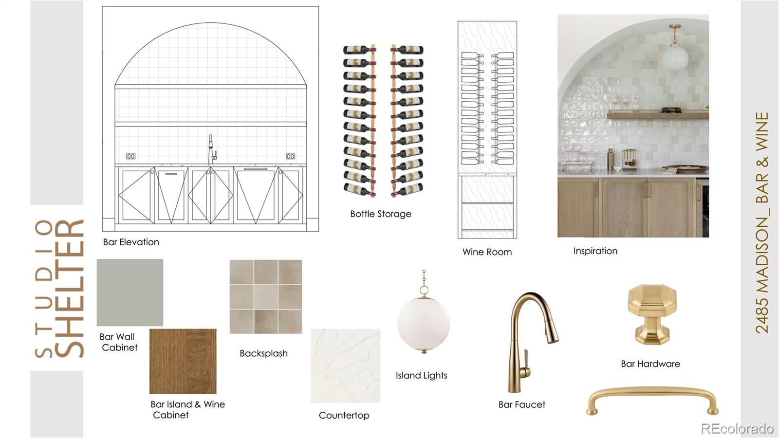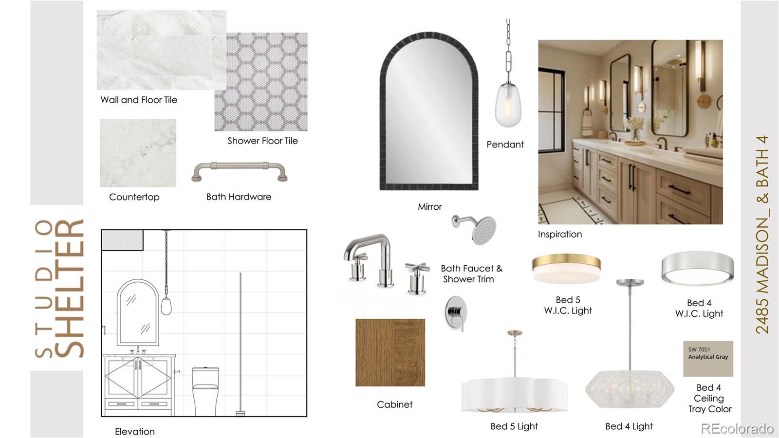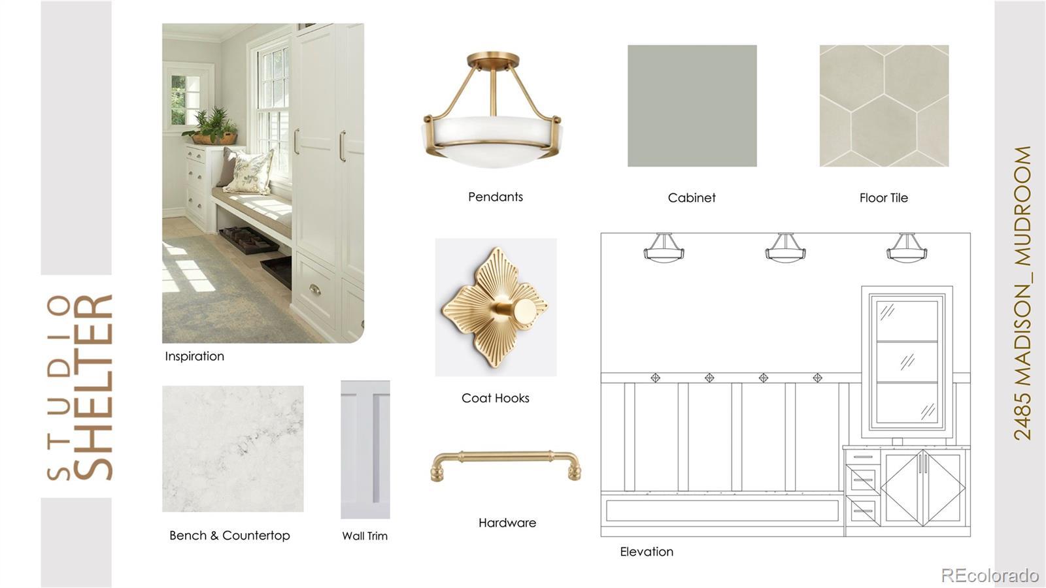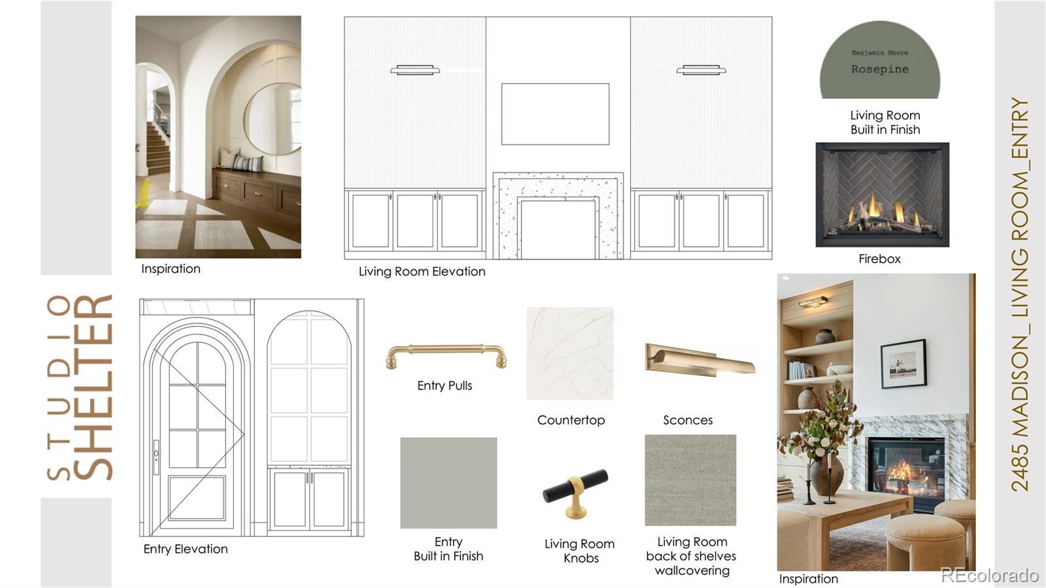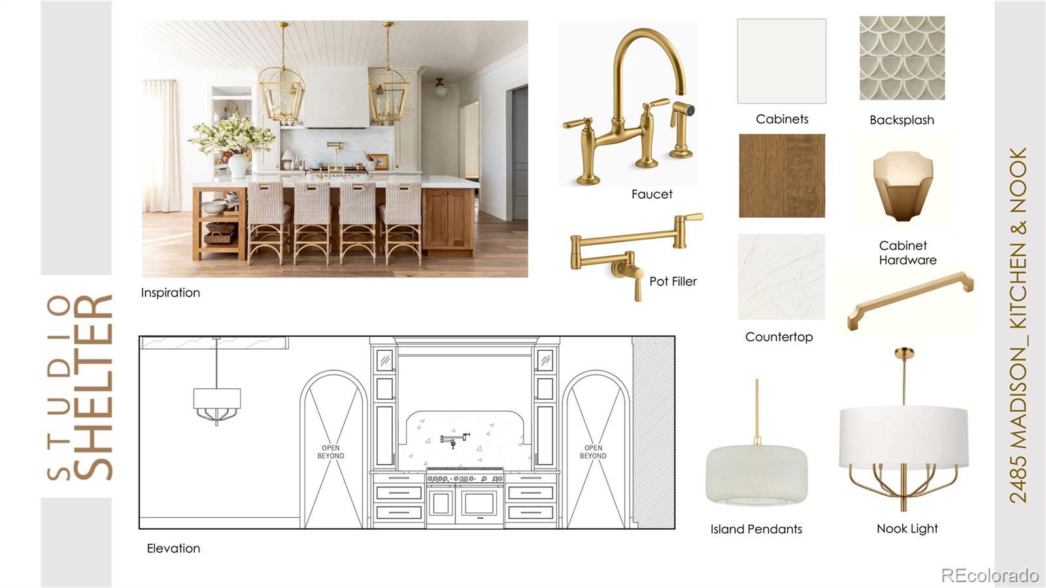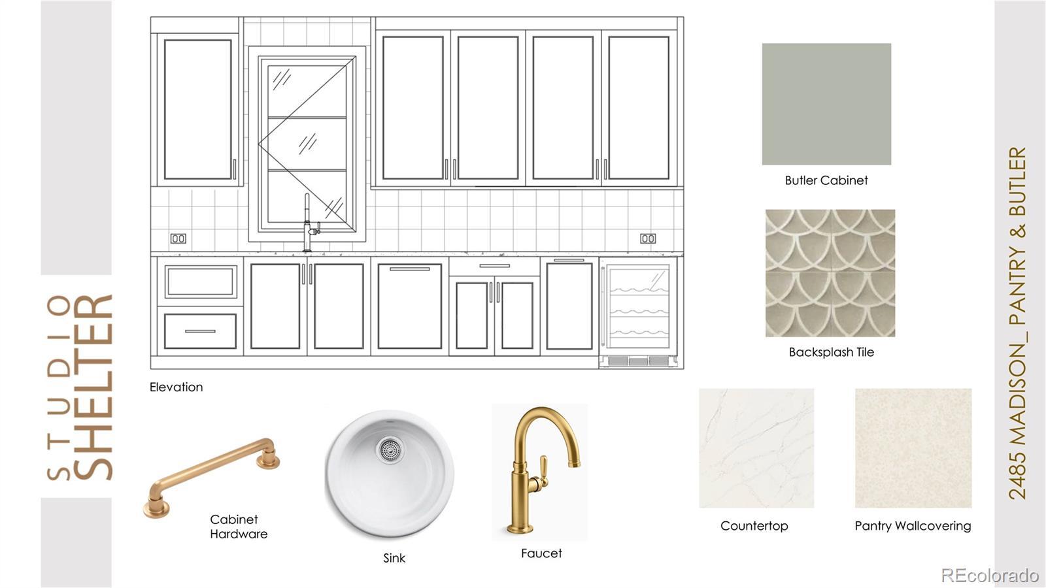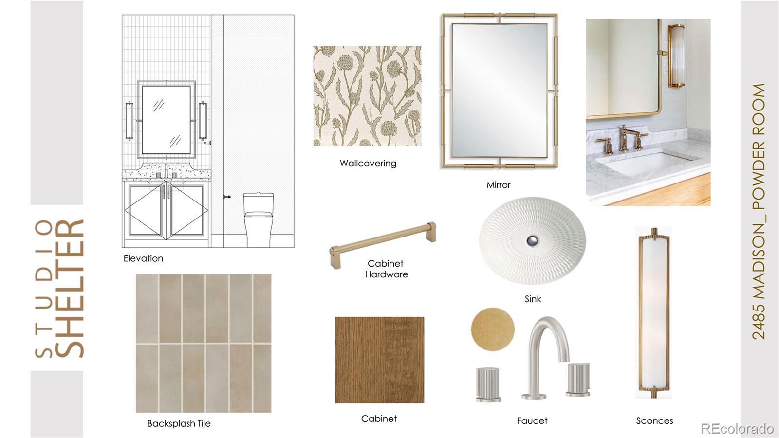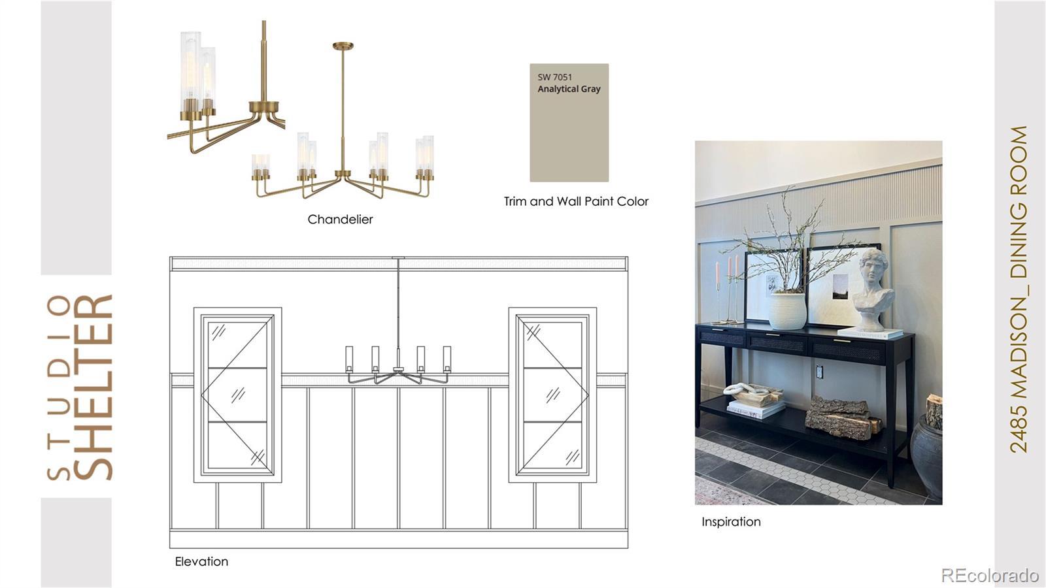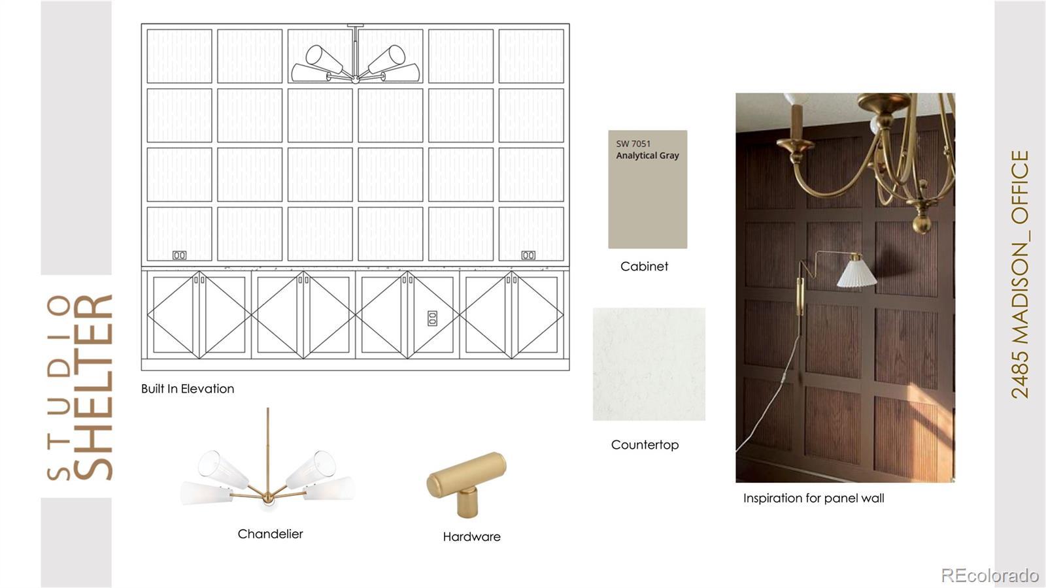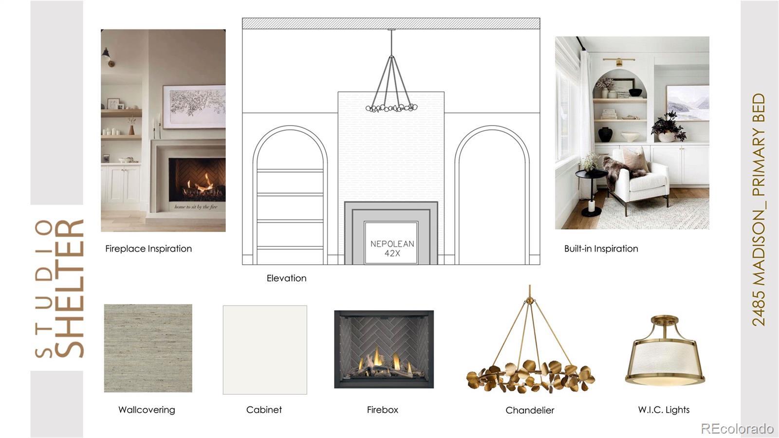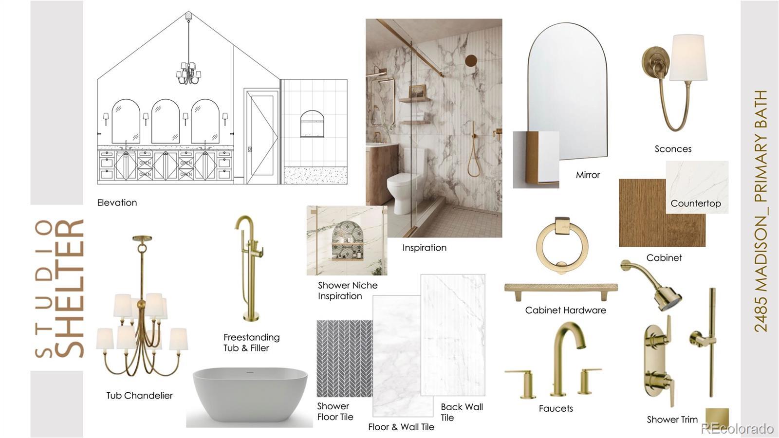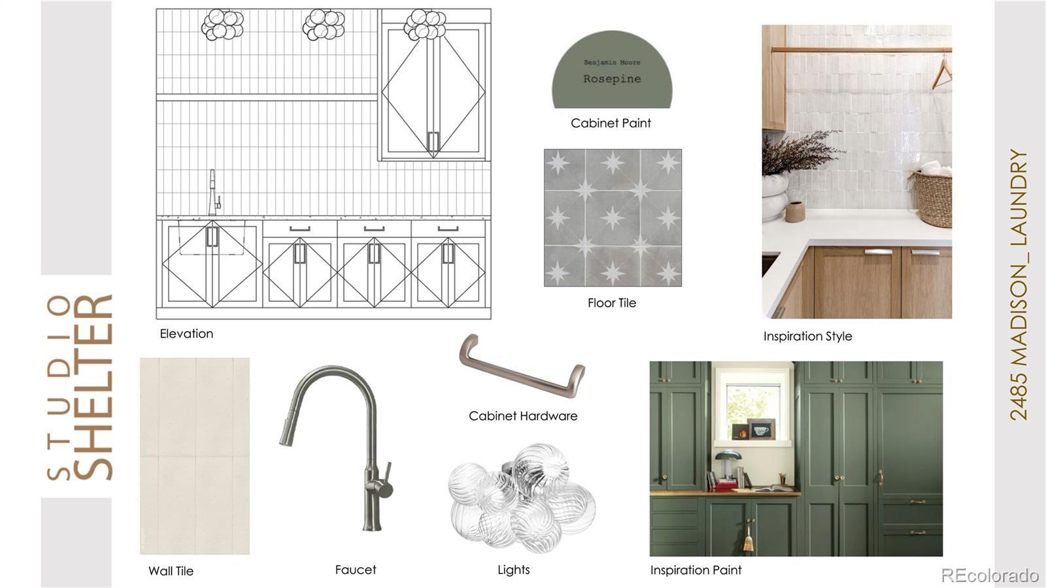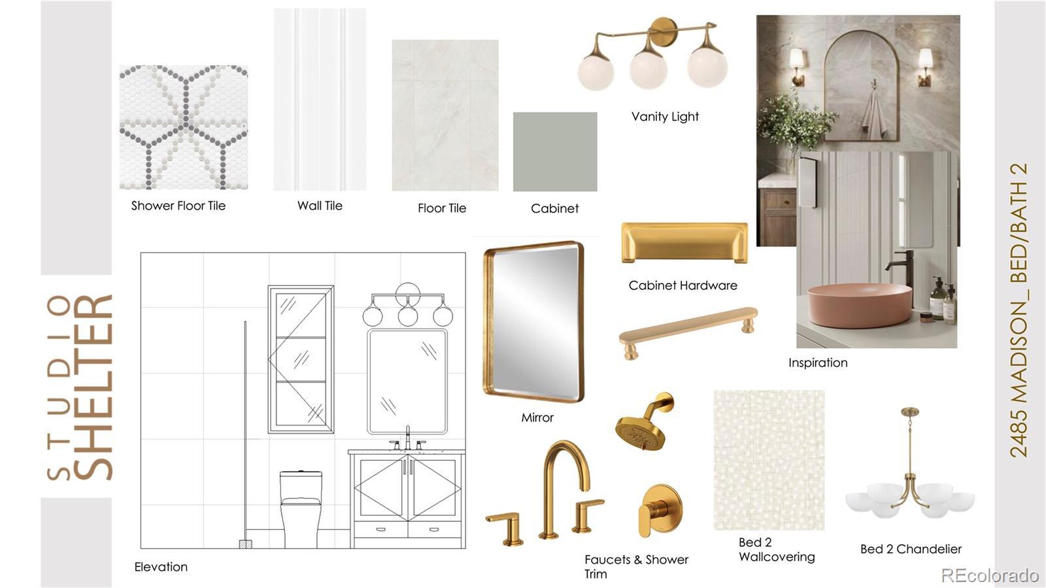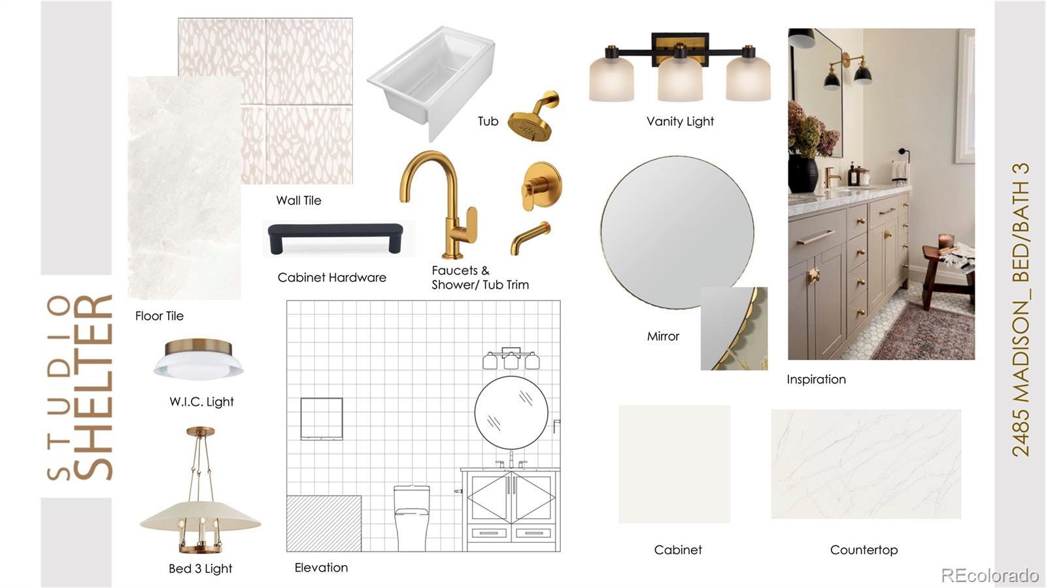Find us on...
Dashboard
- 5 Beds
- 5 Baths
- 5,112 Sqft
- .15 Acres
New Search X
2485 S Madison Street
Welcome to elevated living in this brand-new Devex Construction home nestled in the highly sought-after Observatory Park neighborhood. Blending timeless design with modern luxury, this residence spans over 5,100 square feet of beautifully curated space. A bright, open-concept layout invites effortless flow between the spacious living area, elegant dining space, and a chef’s kitchen outfitted with premium SubZero and Wolf appliances. Expansive windows and thoughtfully placed lighting highlight the home’s clean lines and refined finishes. Upstairs, retreat to a tranquil primary suite featuring tall ceilings, a custom fireplace, spa-like bathroom with steam shower, and a generous walk-in closet. Two additional upstairs bedrooms offer comfort and privacy. The finished lower level boasts a gym, wine storage, and an entertainer’s dream bar and lounge area. Set on an oversized lot with a rare attached two-car garage, this home perfectly balances indoor comfort with outdoor lifestyle. Classic yet contemporary, it’s a stunning addition to one of Denver’s most prestigious neighborhoods.
Listing Office: Milehimodern 
Essential Information
- MLS® #3222558
- Price$3,850,000
- Bedrooms5
- Bathrooms5.00
- Full Baths2
- Half Baths1
- Square Footage5,112
- Acres0.15
- Year Built2025
- TypeResidential
- Sub-TypeSingle Family Residence
- StyleTraditional
- StatusActive
Community Information
- Address2485 S Madison Street
- SubdivisionObservatory Park
- CityDenver
- CountyDenver
- StateCO
- Zip Code80210
Amenities
- Parking Spaces2
- # of Garages2
Utilities
Cable Available, Electricity Connected, Internet Access (Wired), Natural Gas Connected
Interior
- HeatingForced Air
- CoolingCentral Air
- FireplaceYes
- # of Fireplaces4
- StoriesTwo
Interior Features
Breakfast Bar, Built-in Features, Eat-in Kitchen, Entrance Foyer, Five Piece Bath, High Ceilings, Kitchen Island, Open Floorplan, Pantry, Primary Suite, Walk-In Closet(s), Wet Bar
Appliances
Dishwasher, Oven, Range, Range Hood, Refrigerator
Fireplaces
Basement, Great Room, Outside, Primary Bedroom
Exterior
- Lot DescriptionLandscaped, Level
- RoofComposition
Exterior Features
Fire Pit, Garden, Lighting, Private Yard, Rain Gutters
School Information
- DistrictDenver 1
- ElementaryUniversity Park
- MiddleMerrill
- HighSouth
Additional Information
- Date ListedAugust 20th, 2025
- ZoningE-SU-DX
Listing Details
 Milehimodern
Milehimodern
 Terms and Conditions: The content relating to real estate for sale in this Web site comes in part from the Internet Data eXchange ("IDX") program of METROLIST, INC., DBA RECOLORADO® Real estate listings held by brokers other than RE/MAX Professionals are marked with the IDX Logo. This information is being provided for the consumers personal, non-commercial use and may not be used for any other purpose. All information subject to change and should be independently verified.
Terms and Conditions: The content relating to real estate for sale in this Web site comes in part from the Internet Data eXchange ("IDX") program of METROLIST, INC., DBA RECOLORADO® Real estate listings held by brokers other than RE/MAX Professionals are marked with the IDX Logo. This information is being provided for the consumers personal, non-commercial use and may not be used for any other purpose. All information subject to change and should be independently verified.
Copyright 2025 METROLIST, INC., DBA RECOLORADO® -- All Rights Reserved 6455 S. Yosemite St., Suite 500 Greenwood Village, CO 80111 USA
Listing information last updated on December 5th, 2025 at 11:04am MST.

