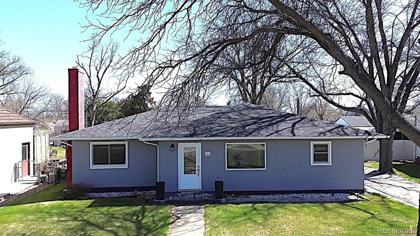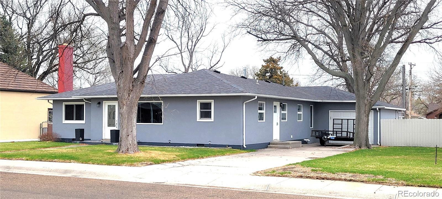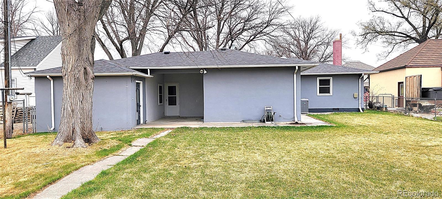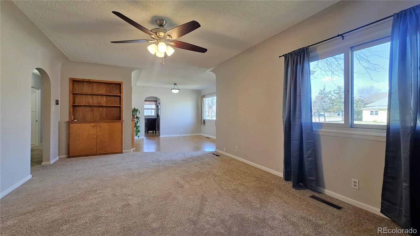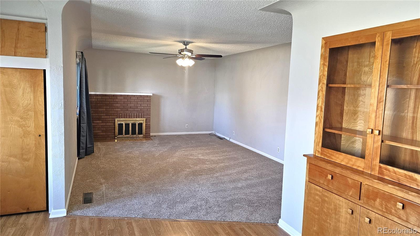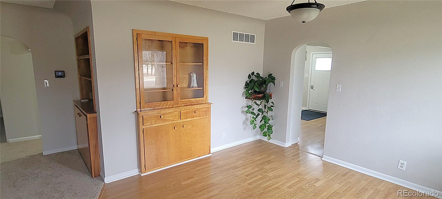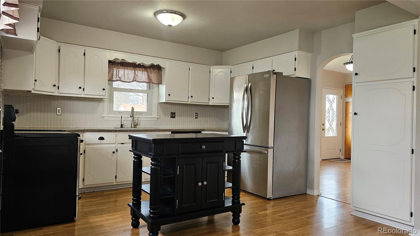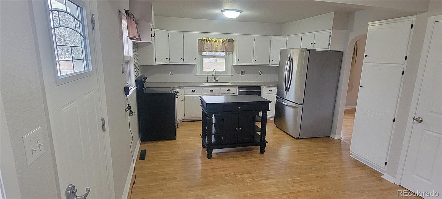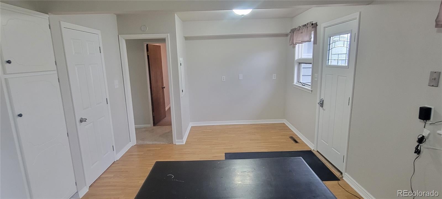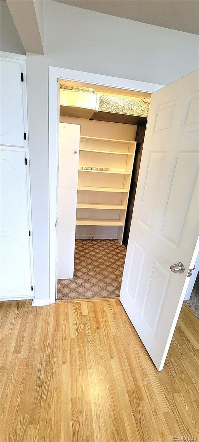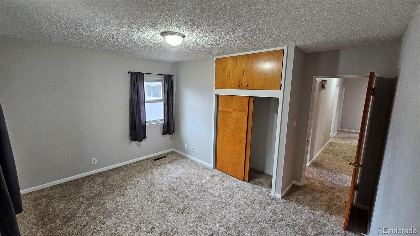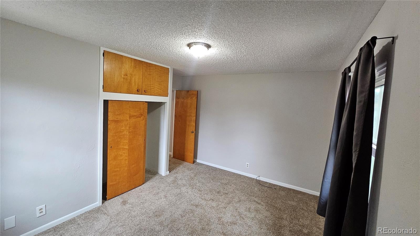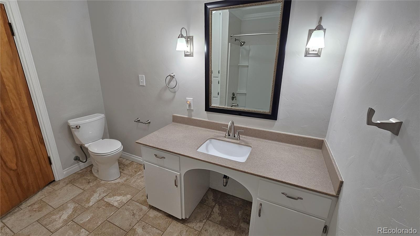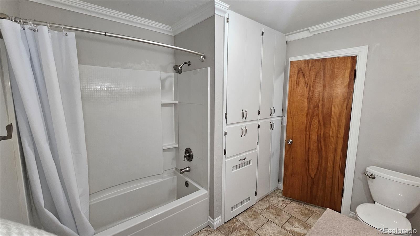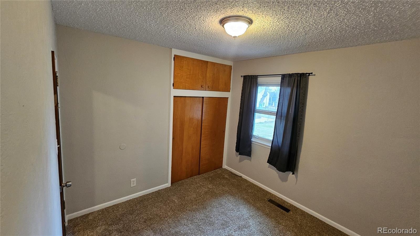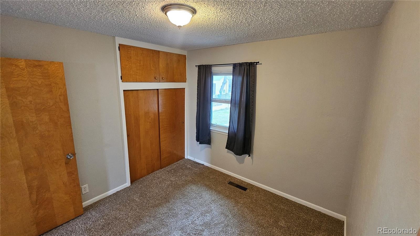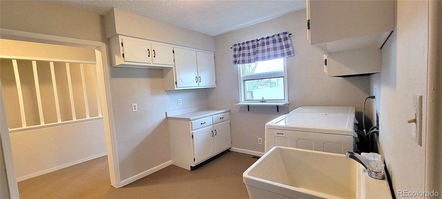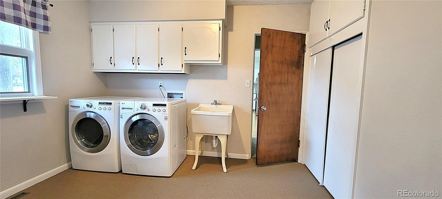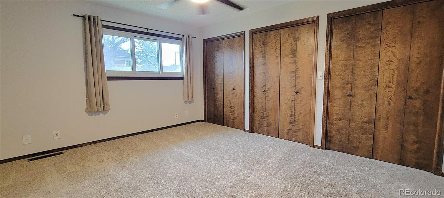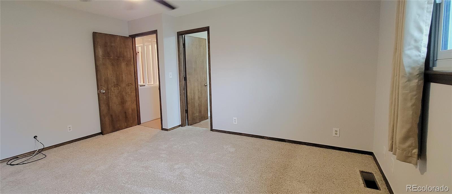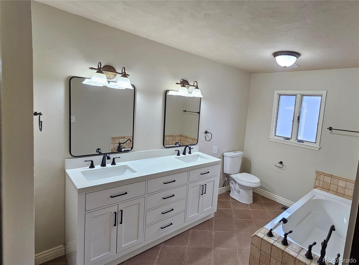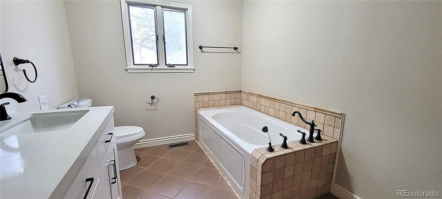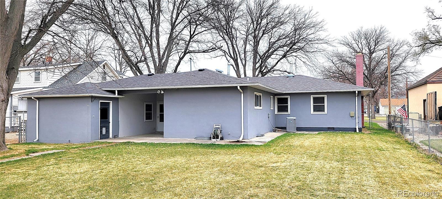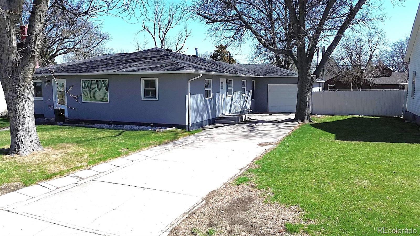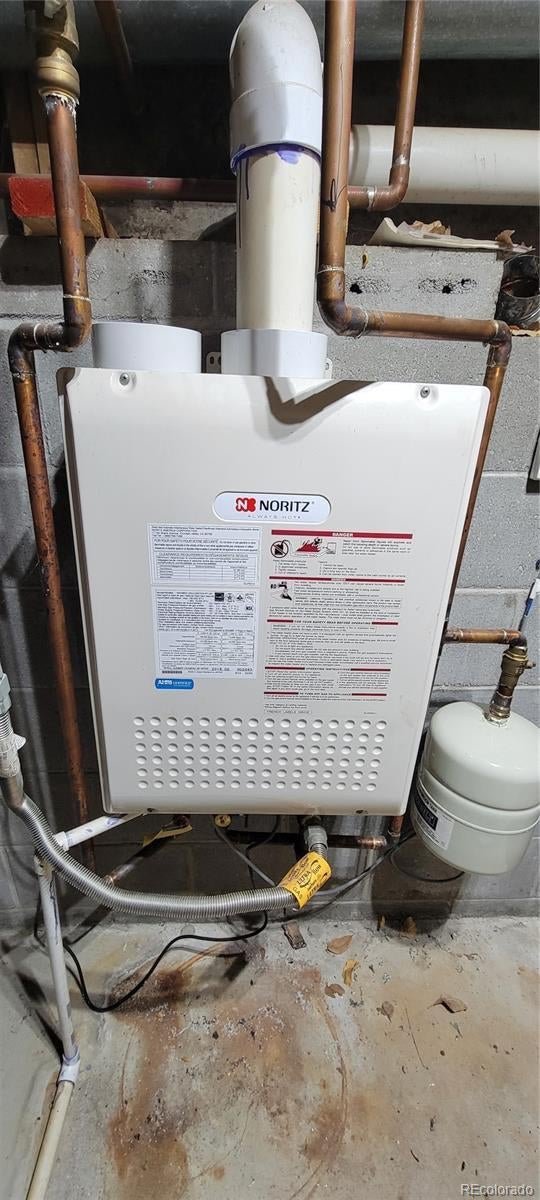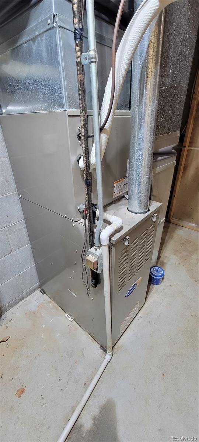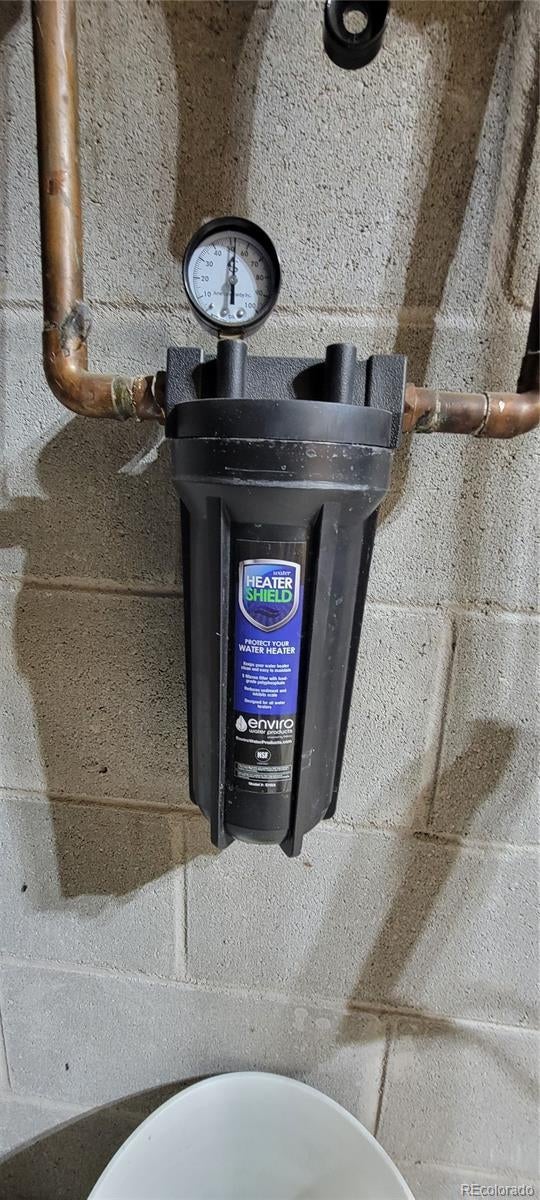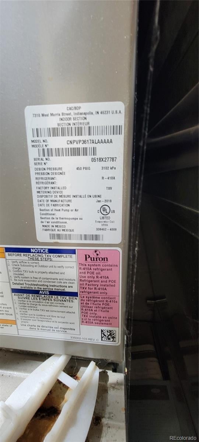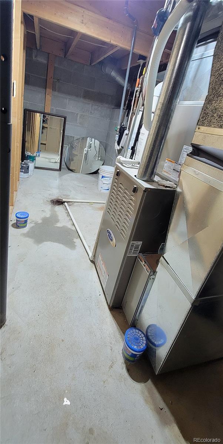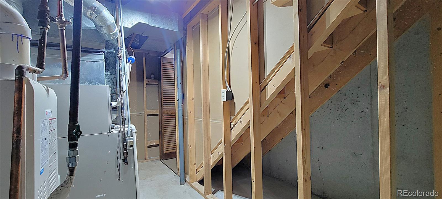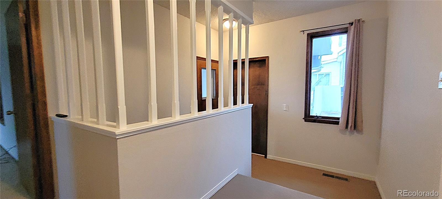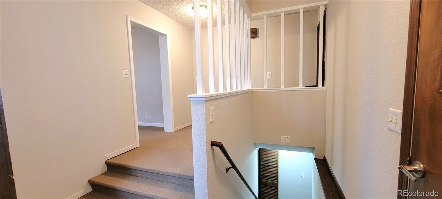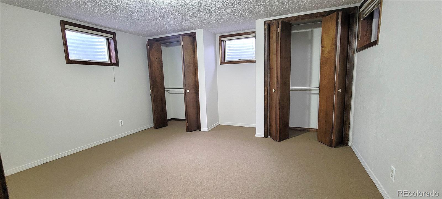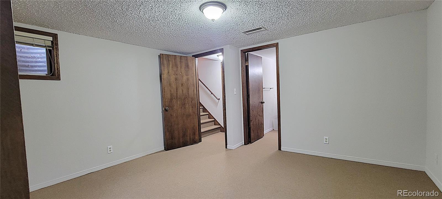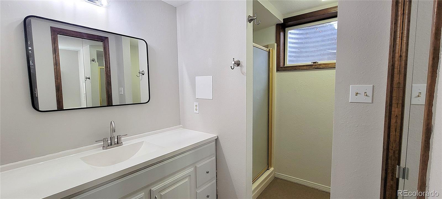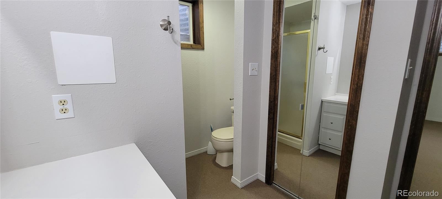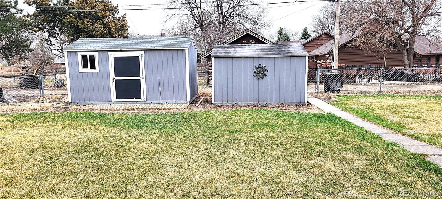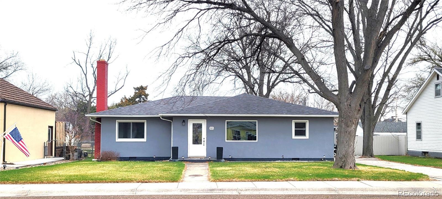Find us on...
Dashboard
- 4 Beds
- 3 Baths
- 2,120 Sqft
- .2 Acres
New Search X
315 W 5th Street
This well-cared-for 4-bedroom, 3-bath stucco ranch-style home offers spacious, comfortable living in a quiet, established neighborhood. The home features an eat-in kitchen with stainless steel appliances, a large walk-in pantry, and plenty of cabinet and counter space, along with a dedicated dining room just off the kitchen—perfect for family meals or entertaining guests. The inviting living room includes a cozy gas fireplace, updated flooring, and fresh paint throughout. The main level boasts a generous master suite with a private en suite bath, as well as a convenient laundry room complete with washer, dryer, and utility sink. Many new windows with a transferable warranty bring in natural light and enhance energy efficiency, along with the newer furnace, central air, and on-demand water heater. Outside, the fully fenced backyard provides a private retreat with mature shade trees and two spacious garden sheds for extra storage or hobbies. An attached garage adds to the home's functionality, making this move-in ready property a must-see for anyone looking for a well-maintained, thoughtfully updated home.
Listing Office: Sellstate Altitude Realty 
Essential Information
- MLS® #3224794
- Price$324,000
- Bedrooms4
- Bathrooms3.00
- Full Baths3
- Square Footage2,120
- Acres0.20
- Year Built1952
- TypeResidential
- Sub-TypeSingle Family Residence
- StatusActive
Community Information
- Address315 W 5th Street
- SubdivisionJULESBURG CLARKSON'S 1ST BLOCK
- CityJulesburg
- CountySedgwick
- StateCO
- Zip Code80737
Amenities
- Parking Spaces3
- # of Garages1
Utilities
Electricity Connected, Natural Gas Connected
Parking
Concrete, Dry Walled, Exterior Access Door, Finished Garage, Lighted
Interior
- HeatingForced Air, Natural Gas
- CoolingCentral Air
- FireplaceYes
- # of Fireplaces1
- FireplacesGas Log, Living Room
- StoriesOne
Interior Features
Ceiling Fan(s), Eat-in Kitchen, Pantry, Primary Suite, Smart Thermostat, Solid Surface Counters
Appliances
Dishwasher, Dryer, Gas Water Heater, Oven, Refrigerator, Self Cleaning Oven, Tankless Water Heater, Washer
Exterior
- RoofComposition
Exterior Features
Gas Valve, Rain Gutters, Smart Irrigation
Windows
Double Pane Windows, Triple Pane Windows, Window Coverings, Window Treatments
School Information
- DistrictJulesburg RE-1
- ElementaryJulesburg
- MiddleJulesburg
- HighJulesburg
Additional Information
- Date ListedApril 8th, 2025
Listing Details
 Sellstate Altitude Realty
Sellstate Altitude Realty
 Terms and Conditions: The content relating to real estate for sale in this Web site comes in part from the Internet Data eXchange ("IDX") program of METROLIST, INC., DBA RECOLORADO® Real estate listings held by brokers other than RE/MAX Professionals are marked with the IDX Logo. This information is being provided for the consumers personal, non-commercial use and may not be used for any other purpose. All information subject to change and should be independently verified.
Terms and Conditions: The content relating to real estate for sale in this Web site comes in part from the Internet Data eXchange ("IDX") program of METROLIST, INC., DBA RECOLORADO® Real estate listings held by brokers other than RE/MAX Professionals are marked with the IDX Logo. This information is being provided for the consumers personal, non-commercial use and may not be used for any other purpose. All information subject to change and should be independently verified.
Copyright 2026 METROLIST, INC., DBA RECOLORADO® -- All Rights Reserved 6455 S. Yosemite St., Suite 500 Greenwood Village, CO 80111 USA
Listing information last updated on February 7th, 2026 at 10:33am MST.

