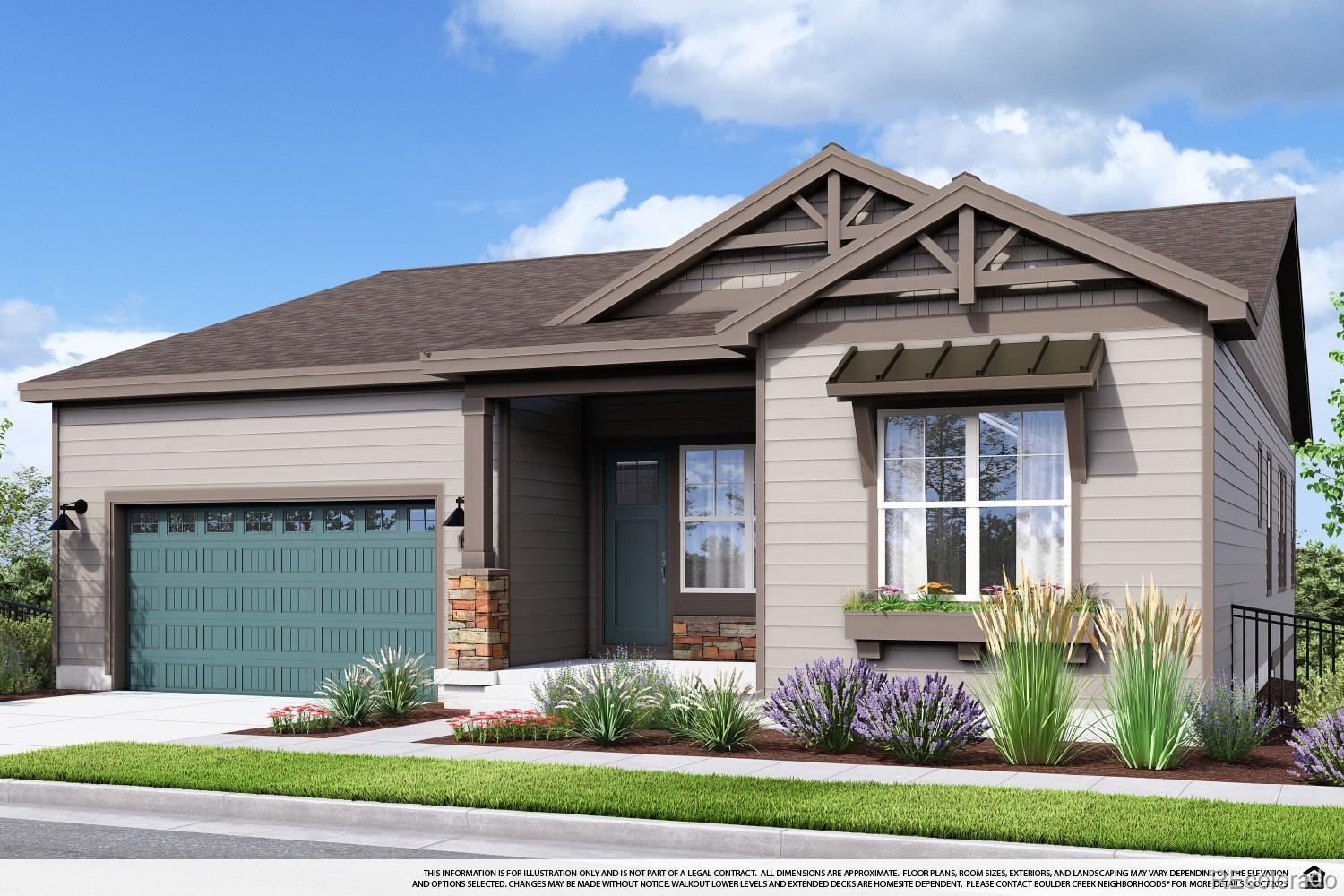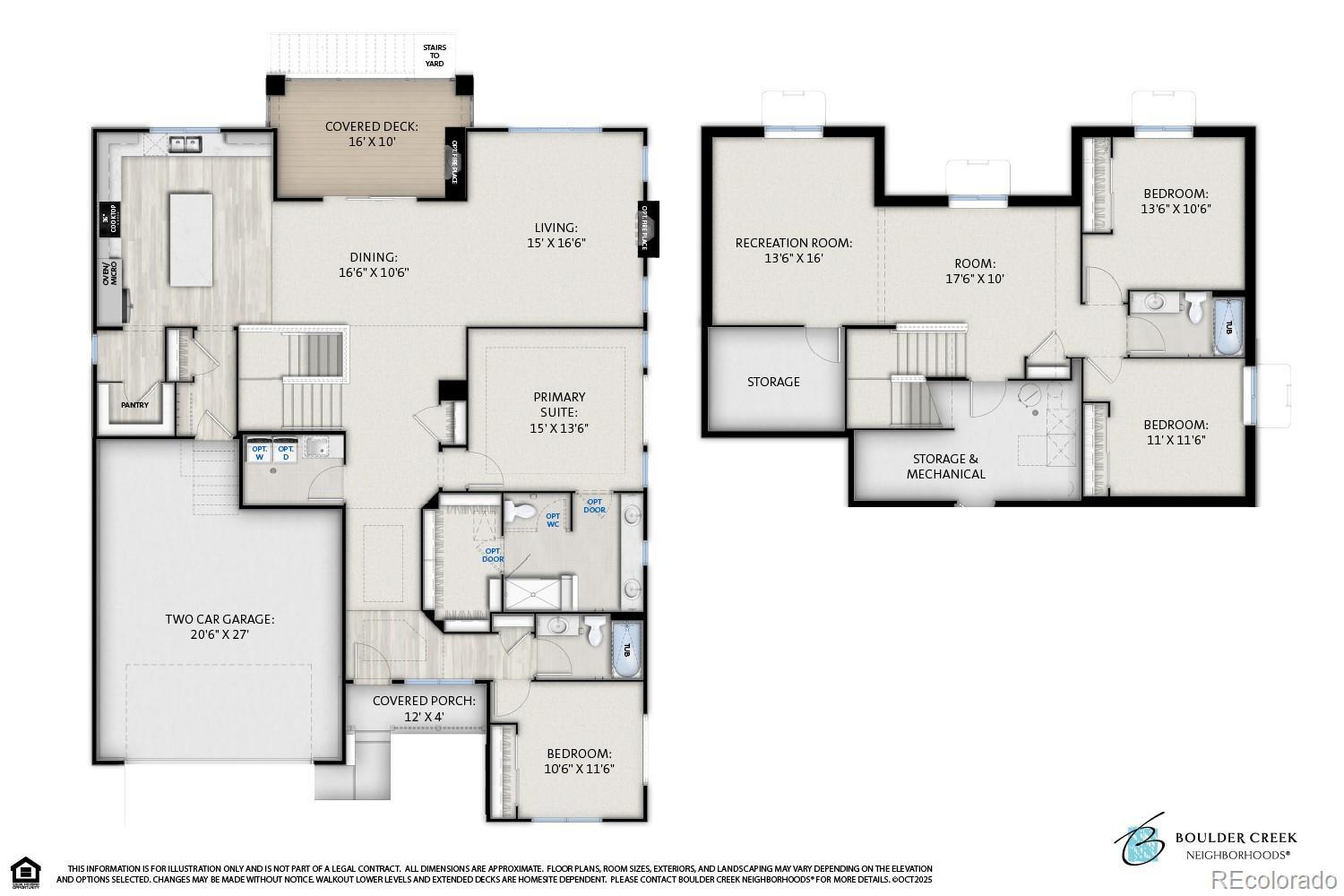Find us on...
Dashboard
- 4 Beds
- 3 Baths
- 2,921 Sqft
- .17 Acres
New Search X
3011 Windward Way
Boulder Creek Neighborhoods is proud to introduce our EasyHouse Homes at Sonders – Fort Collins’ premier low-maintenance community. Be among the first to tour our (currently under construction) model home and take advantage of a limited time $25,000 Design Center credit. This brand new Odyssey floor plan features 4 bedrooms, an indoor and outdoor fireplace, open kitchen with a large island and a large lower level recreation room. Sonders offers a true lower-maintenance lifestyle, freeing up your time for the things you love – from kayaking on the private lake at the edge of the neighborhood to a quick golf-cart ride over to the neighboring Fort Collins Country Club for your morning round. Then relax on your covered deck backing to a greenbelt. Residents will soon enjoy a brand-new pool now under construction, along with miles of trails, parks, and additional amenities planned as the community grows. Discover why Sonders is Fort Collins’ most exciting new neighborhood – by appointment only, please schedule your visit today!
Listing Office: WK Real Estate 
Essential Information
- MLS® #3225598
- Price$918,320
- Bedrooms4
- Bathrooms3.00
- Full Baths3
- Square Footage2,921
- Acres0.17
- Year Built2026
- TypeResidential
- Sub-TypeSingle Family Residence
- StatusPending
Community Information
- Address3011 Windward Way
- SubdivisionSonders
- CityFort Collins
- CountyLarimer
- StateCO
- Zip Code80524
Amenities
- Parking Spaces2
- # of Garages2
Parking
220 Volts, Concrete, Electric Vehicle Charging Station(s), Lighted, Oversized, Smart Garage Door
Interior
- HeatingForced Air
- CoolingCentral Air
- FireplaceYes
- # of Fireplaces2
- FireplacesGas Log, Great Room, Outside
- StoriesOne
Interior Features
Eat-in Kitchen, Open Floorplan, Pantry, Primary Suite, Quartz Counters, Smart Thermostat, Solid Surface Counters, Walk-In Closet(s), Wet Bar, Wired for Data
Appliances
Cooktop, Dishwasher, Disposal, Double Oven, Gas Water Heater, Microwave, Range Hood, Smart Appliance(s), Sump Pump
Exterior
- Exterior FeaturesLighting, Private Yard
- WindowsDouble Pane Windows
- RoofComposition
Lot Description
Greenbelt, Level, Master Planned, Sprinklers In Front
School Information
- DistrictPoudre R-1
- ElementaryCache La Poudre
- MiddleCache La Poudre
- HighPoudre
Additional Information
- Date ListedOctober 9th, 2025
Listing Details
 WK Real Estate
WK Real Estate
 Terms and Conditions: The content relating to real estate for sale in this Web site comes in part from the Internet Data eXchange ("IDX") program of METROLIST, INC., DBA RECOLORADO® Real estate listings held by brokers other than RE/MAX Professionals are marked with the IDX Logo. This information is being provided for the consumers personal, non-commercial use and may not be used for any other purpose. All information subject to change and should be independently verified.
Terms and Conditions: The content relating to real estate for sale in this Web site comes in part from the Internet Data eXchange ("IDX") program of METROLIST, INC., DBA RECOLORADO® Real estate listings held by brokers other than RE/MAX Professionals are marked with the IDX Logo. This information is being provided for the consumers personal, non-commercial use and may not be used for any other purpose. All information subject to change and should be independently verified.
Copyright 2026 METROLIST, INC., DBA RECOLORADO® -- All Rights Reserved 6455 S. Yosemite St., Suite 500 Greenwood Village, CO 80111 USA
Listing information last updated on February 25th, 2026 at 2:18am MST.



