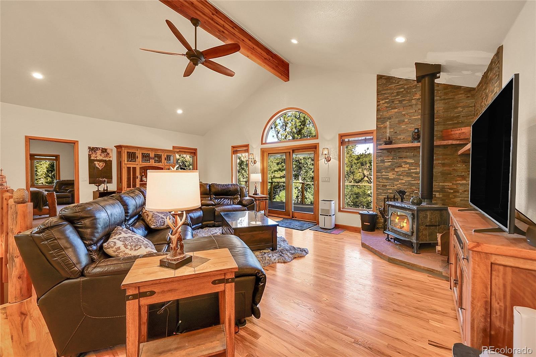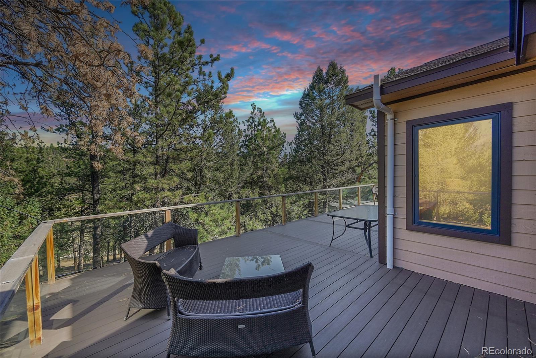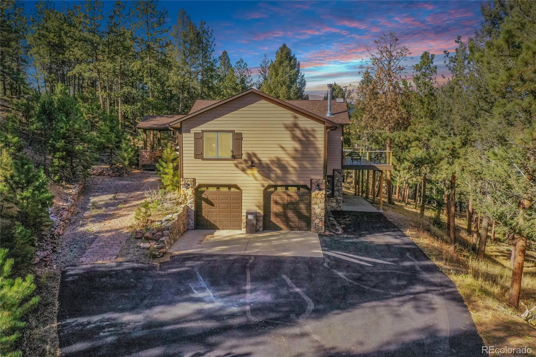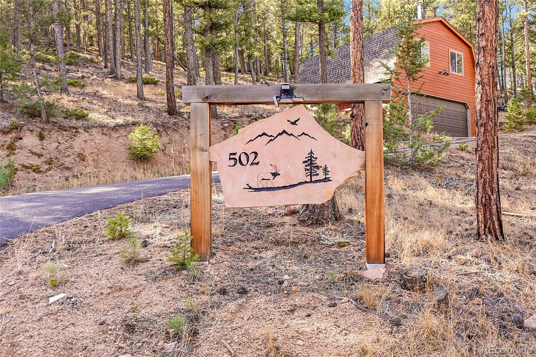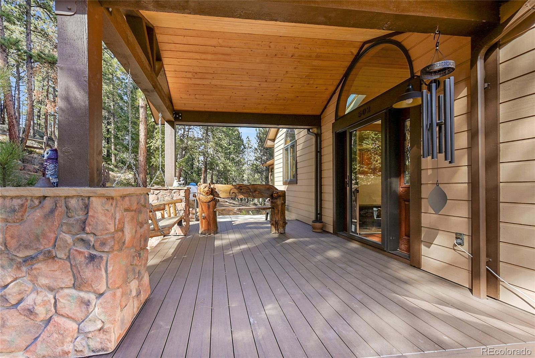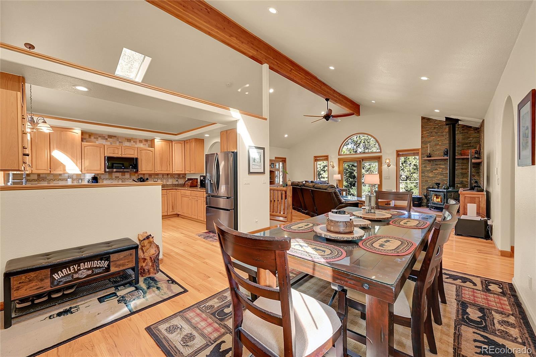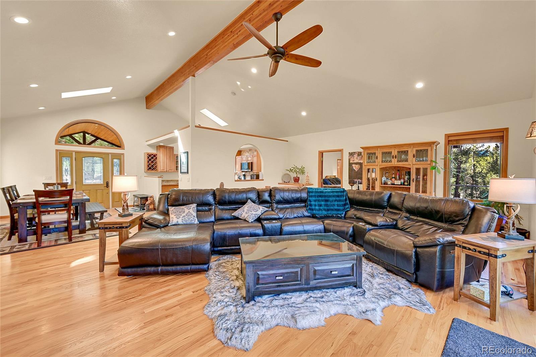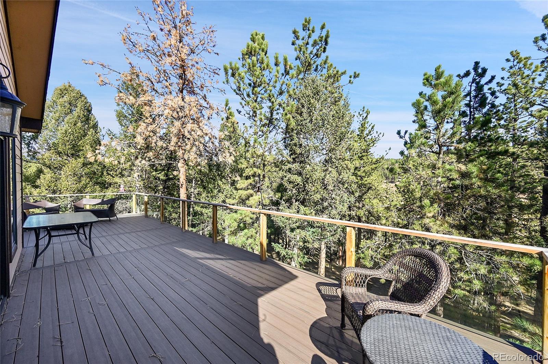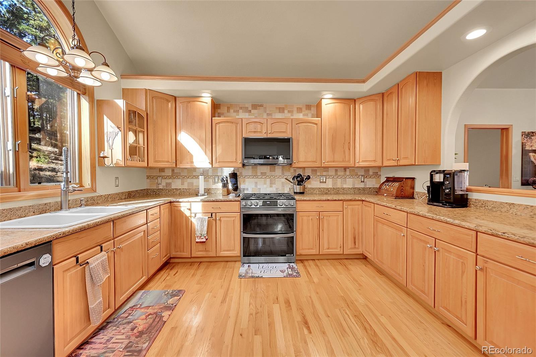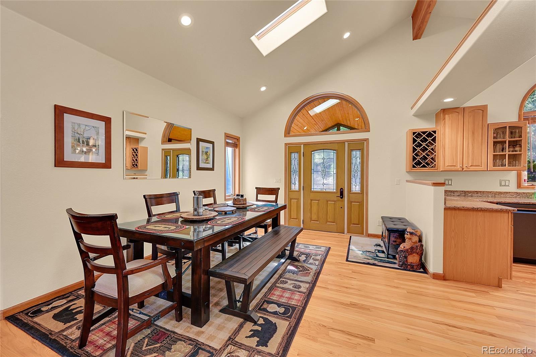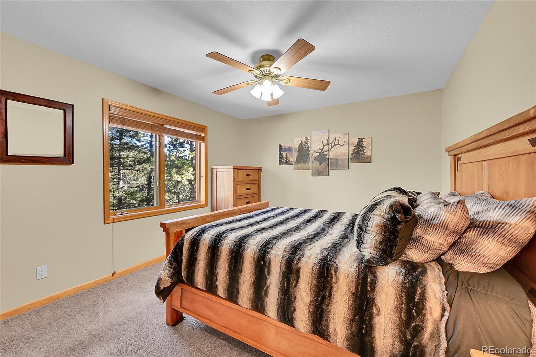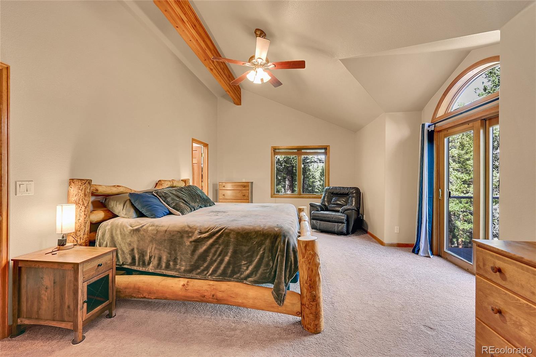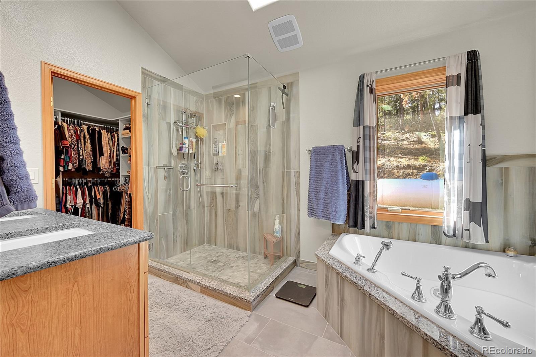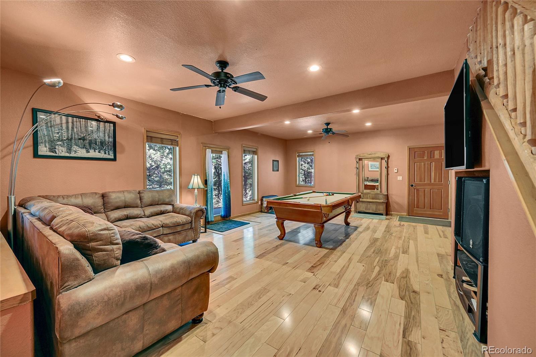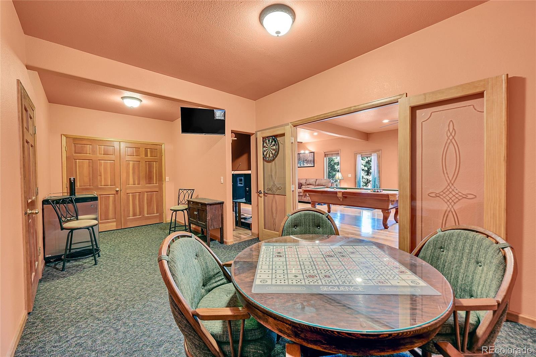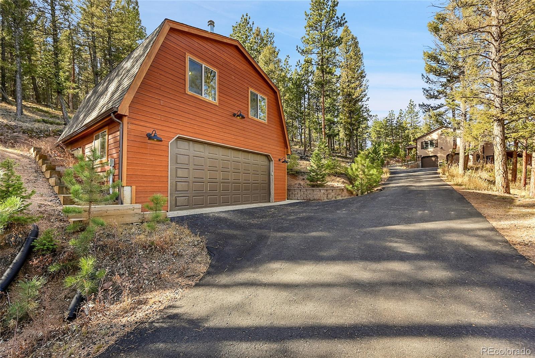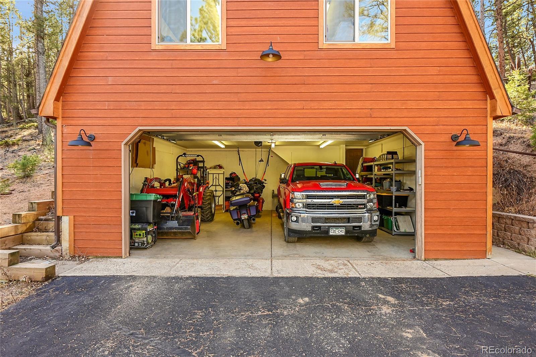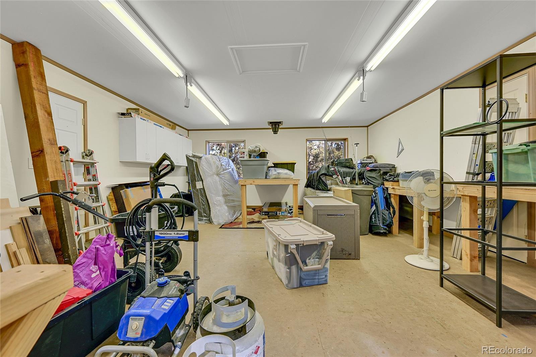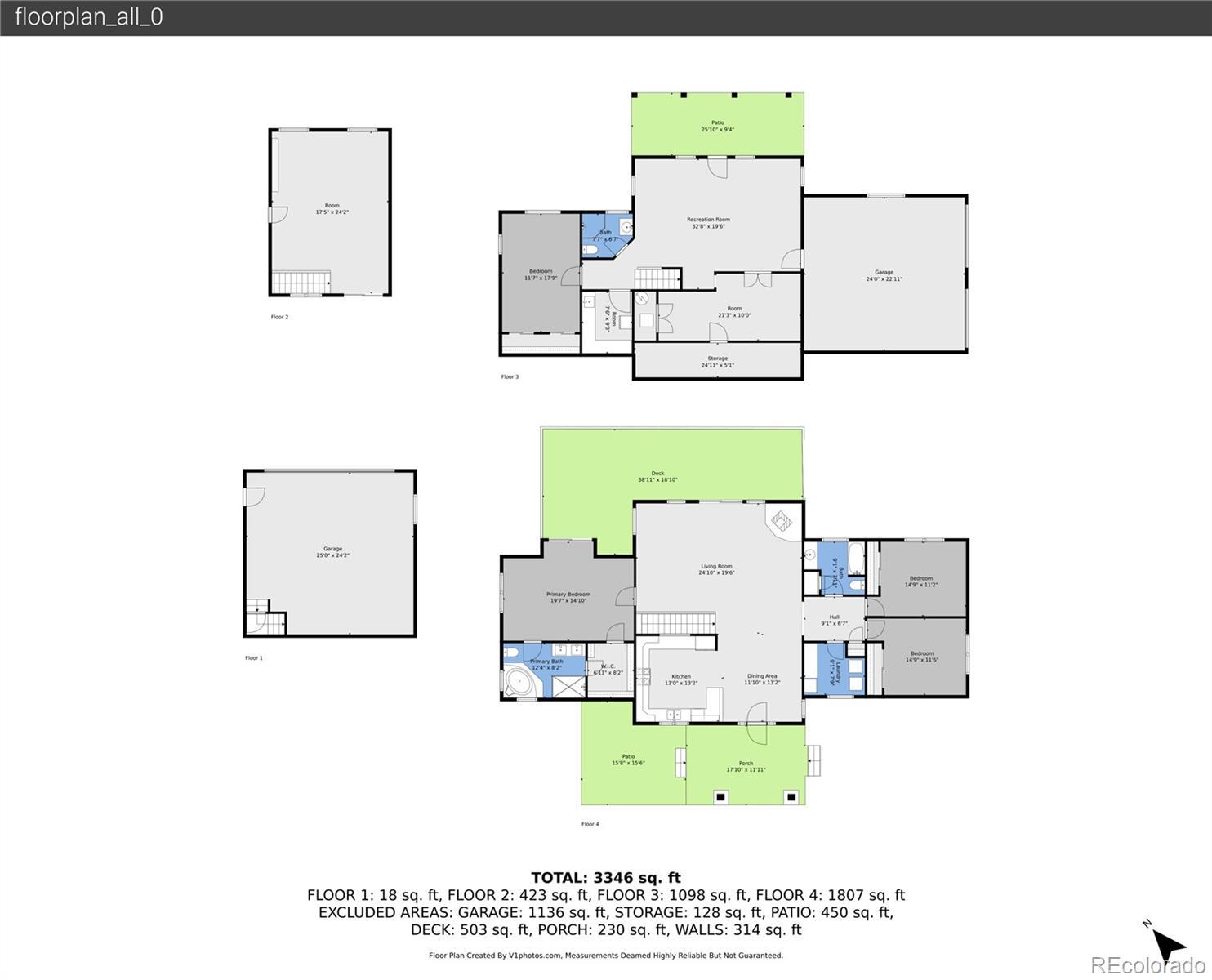Find us on...
Dashboard
- 4 Beds
- 3 Baths
- 3,240 Sqft
- 10 Acres
New Search X
502 County Road 1034
Craving epic mountain living and total privacy and priced to sell? This custom Bailey retreat on 10 wooded acres is your escape. Vaulted ceilings, hardwood floors, and a sprawling great room scream cozy nights in. The gourmet kitchen boasts granite, stainless steel, a double oven, and a massive island—perfect for parties or midnight snacks. Downstairs, a game room with pool table and TV begs for epic hangouts. The primary suite? Spa-level with a soaking tub and forest views. Outside, a brand-new composite wraparound deck with see-through glass railings offers sunrise coffee spots, BBQ evenings, and stargazing perches. Hike your own land, park toys in the detached garage, or just let the pups roam free. Just 45 mins to Denver, with fishing, Staunton State Park and trails at your doorstep. Brand new roof in 2025. This gem won’t last. Your private Colorado park is calling! Text “BAILEY10” to 303-912-0937 to schedule your tour. Snag it before it’s gone! Septic rated for 4 bedrooms, suitable for 8 people.
Listing Office: Keller Williams Foothills Realty 
Essential Information
- MLS® #3228971
- Price$995,000
- Bedrooms4
- Bathrooms3.00
- Full Baths2
- Square Footage3,240
- Acres10.00
- Year Built2000
- TypeResidential
- Sub-TypeSingle Family Residence
- StyleMountain Contemporary
- StatusPending
Community Information
- Address502 County Road 1034
- SubdivisionDeer Creek
- CityBailey
- CountyPark
- StateCO
- Zip Code80421
Amenities
- Parking Spaces4
- # of Garages4
- ViewMountain(s)
Utilities
Electricity Connected, Phone Available, Propane
Parking
Asphalt, Dry Walled, Exterior Access Door, Storage
Interior
- HeatingRadiant Floor, Wood Stove
- CoolingNone
- FireplaceYes
- # of Fireplaces1
- FireplacesLiving Room
- StoriesTwo
Interior Features
Ceiling Fan(s), Entrance Foyer, Five Piece Bath, Granite Counters, High Ceilings, Open Floorplan, Primary Suite, Radon Mitigation System, Vaulted Ceiling(s), Walk-In Closet(s)
Appliances
Cooktop, Dishwasher, Disposal, Dryer, Freezer, Microwave, Oven, Refrigerator, Washer
Exterior
- Lot DescriptionFoothills, Many Trees
- RoofComposition
- FoundationSlab
Exterior Features
Balcony, Private Yard, Rain Gutters
Windows
Double Pane Windows, Skylight(s), Window Coverings
School Information
- DistrictPlatte Canyon RE-1
- ElementaryDeer Creek
- MiddleFitzsimmons
- HighPlatte Canyon
Additional Information
- Date ListedNovember 11th, 2025
Listing Details
Keller Williams Foothills Realty
 Terms and Conditions: The content relating to real estate for sale in this Web site comes in part from the Internet Data eXchange ("IDX") program of METROLIST, INC., DBA RECOLORADO® Real estate listings held by brokers other than RE/MAX Professionals are marked with the IDX Logo. This information is being provided for the consumers personal, non-commercial use and may not be used for any other purpose. All information subject to change and should be independently verified.
Terms and Conditions: The content relating to real estate for sale in this Web site comes in part from the Internet Data eXchange ("IDX") program of METROLIST, INC., DBA RECOLORADO® Real estate listings held by brokers other than RE/MAX Professionals are marked with the IDX Logo. This information is being provided for the consumers personal, non-commercial use and may not be used for any other purpose. All information subject to change and should be independently verified.
Copyright 2026 METROLIST, INC., DBA RECOLORADO® -- All Rights Reserved 6455 S. Yosemite St., Suite 500 Greenwood Village, CO 80111 USA
Listing information last updated on January 18th, 2026 at 6:03am MST.

