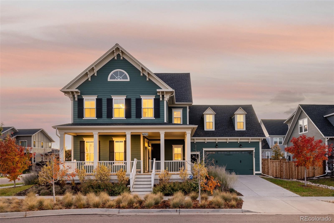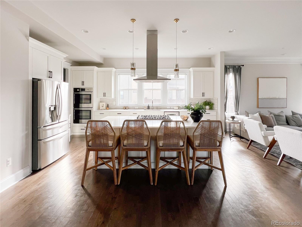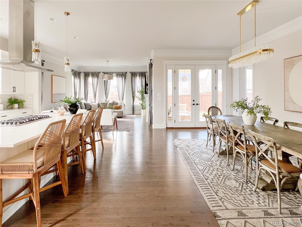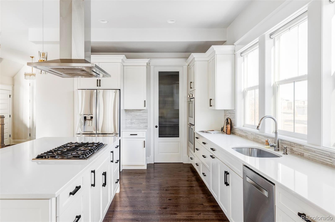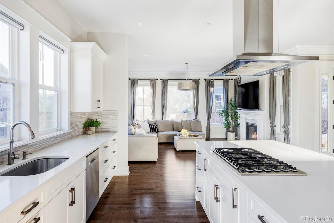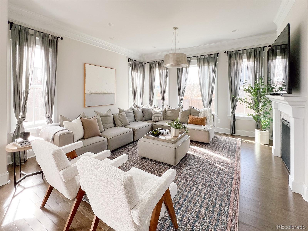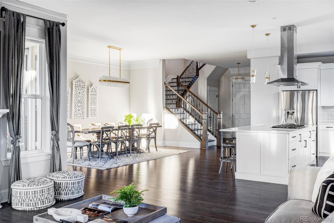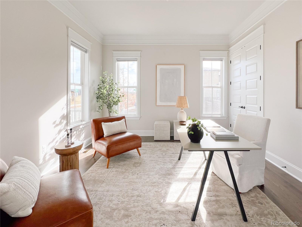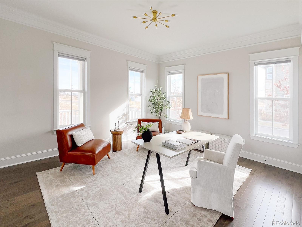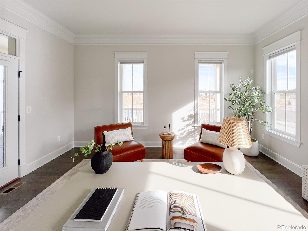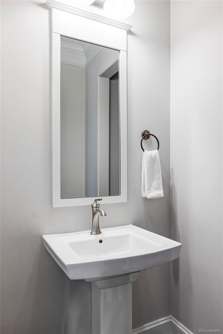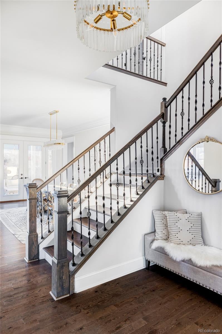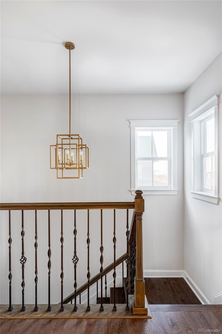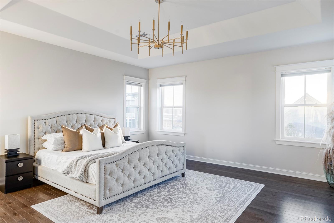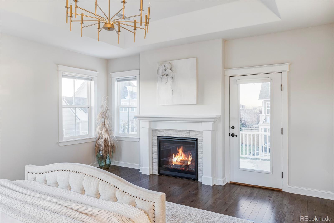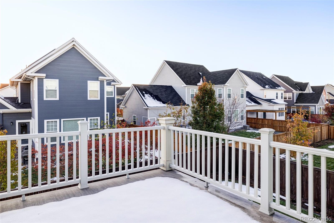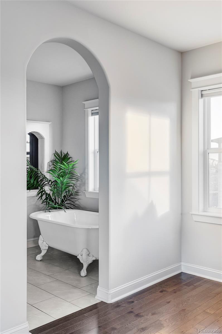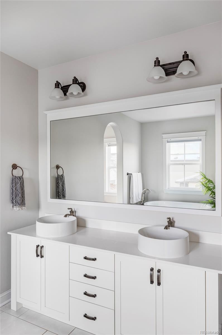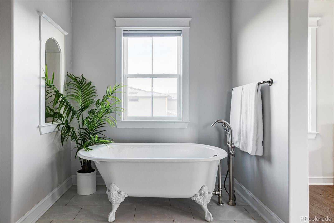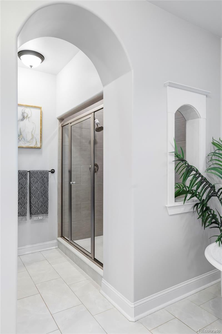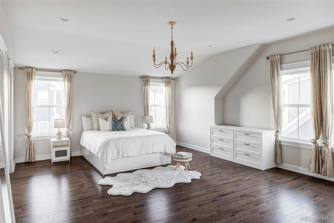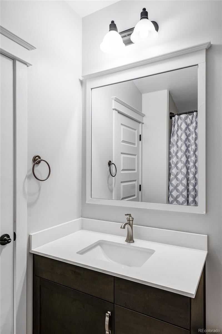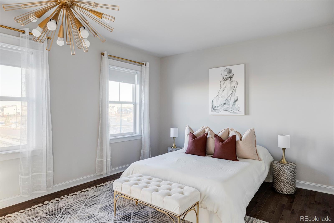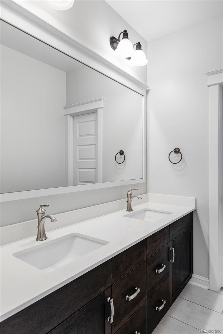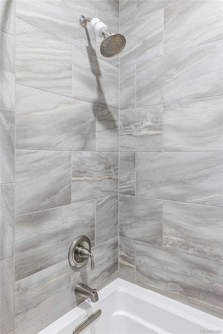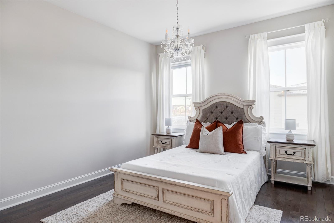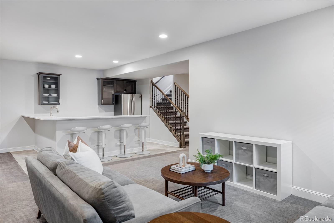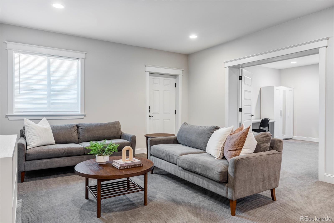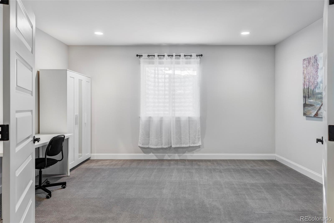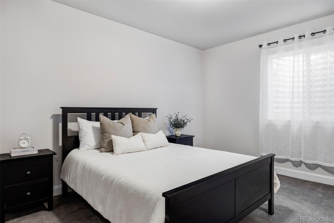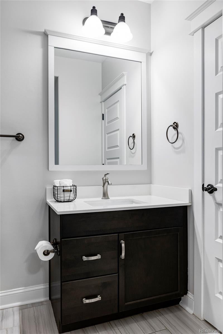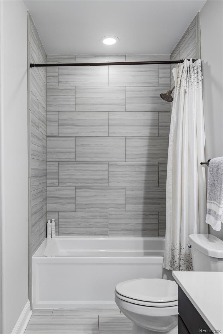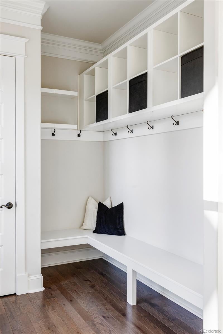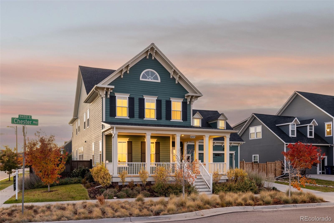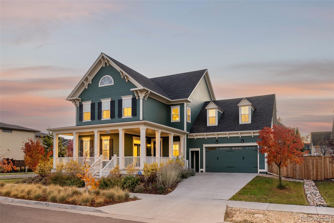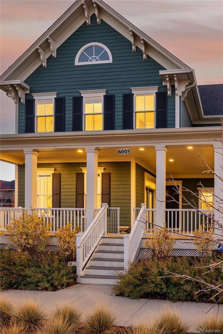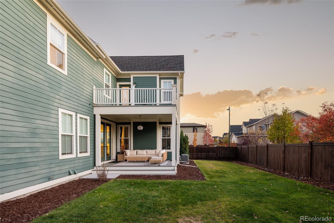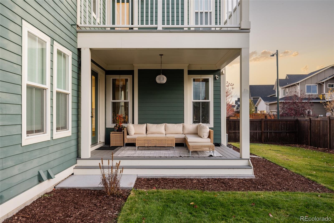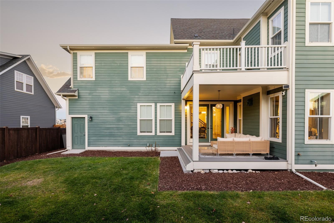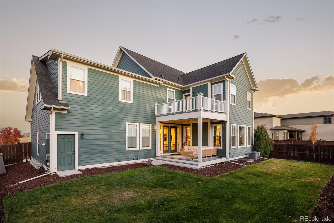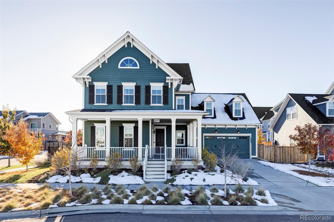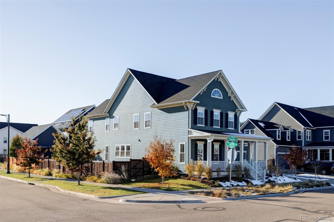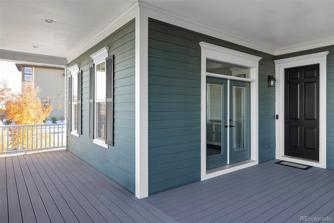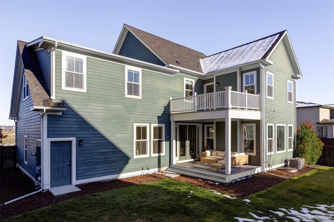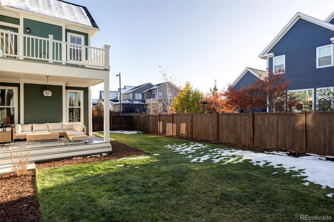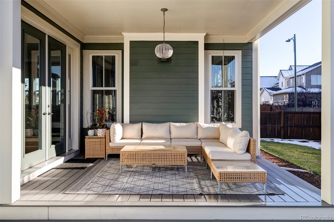Find us on...
Dashboard
- 7 Beds
- 5 Baths
- 5,188 Sqft
- .18 Acres
New Search X
6003 Chester Way
Exceptional Parkwood home in Central Park, where luxury and comfort converge in every detail. This Asheville floor plan boasts an open, airy layout, 10-foot ceilings, and sophisticated finishes that create an inviting atmosphere. At its heart is a chef’s dream kitchen with a Viking 6-burner stovetop, double ovens, quartz countertops, and elegant white cabinetry, all complemented by an oversized walk-in pantry for ample storage. Rich hardwood floors unify the main and upper levels, enhancing the warm, cohesive design. The main level offers a flexible office or guest suite with a private... more »
Listing Office: Compass - Denver 
Essential Information
- MLS® #3242203
- Price$1,675,000
- Bedrooms7
- Bathrooms5.00
- Full Baths4
- Half Baths1
- Square Footage5,188
- Acres0.18
- Year Built2017
- TypeResidential
- Sub-TypeSingle Family Residence
- StyleTraditional
- StatusActive
Community Information
- Address6003 Chester Way
- SubdivisionCentral Park
- CityDenver
- CountyDenver
- StateCO
- Zip Code80238
Amenities
- Parking Spaces3
- ParkingLighted
- # of Garages3
Amenities
Park, Playground, Pool, Tennis Court(s), Trail(s)
Interior
- HeatingForced Air
- CoolingCentral Air
- FireplaceYes
- # of Fireplaces2
- StoriesTwo
Interior Features
Eat-in Kitchen, Entrance Foyer, Five Piece Bath, High Ceilings, In-Law Floorplan, Kitchen Island, Open Floorplan, Pantry, Primary Suite, Quartz Counters, Walk-In Closet(s)
Appliances
Cooktop, Dishwasher, Disposal, Double Oven, Dryer, Microwave, Oven, Refrigerator, Tankless Water Heater, Washer
Fireplaces
Gas, Living Room, Primary Bedroom
Exterior
- WindowsWindow Coverings
- RoofComposition
Exterior Features
Balcony, Lighting, Private Yard, Rain Gutters
Lot Description
Corner Lot, Landscaped, Level, Sprinklers In Front, Sprinklers In Rear
School Information
- DistrictDenver 1
- ElementaryWesterly Creek
- MiddleMcAuliffe International
- HighNorthfield
Additional Information
- Date ListedJanuary 8th, 2025
- ZoningM-RX-5
Listing Details
 Compass - Denver
Compass - Denver
 Terms and Conditions: The content relating to real estate for sale in this Web site comes in part from the Internet Data eXchange ("IDX") program of METROLIST, INC., DBA RECOLORADO® Real estate listings held by brokers other than RE/MAX Professionals are marked with the IDX Logo. This information is being provided for the consumers personal, non-commercial use and may not be used for any other purpose. All information subject to change and should be independently verified.
Terms and Conditions: The content relating to real estate for sale in this Web site comes in part from the Internet Data eXchange ("IDX") program of METROLIST, INC., DBA RECOLORADO® Real estate listings held by brokers other than RE/MAX Professionals are marked with the IDX Logo. This information is being provided for the consumers personal, non-commercial use and may not be used for any other purpose. All information subject to change and should be independently verified.
Copyright 2025 METROLIST, INC., DBA RECOLORADO® -- All Rights Reserved 6455 S. Yosemite St., Suite 500 Greenwood Village, CO 80111 USA
Listing information last updated on June 14th, 2025 at 8:18pm MDT.

