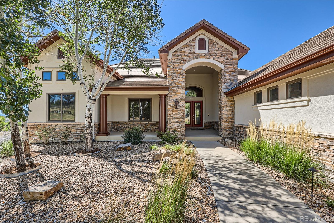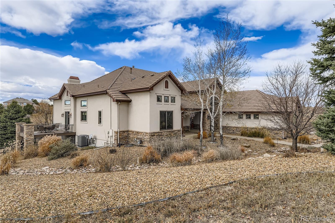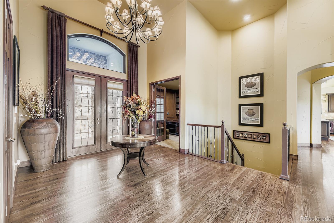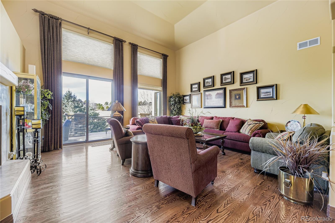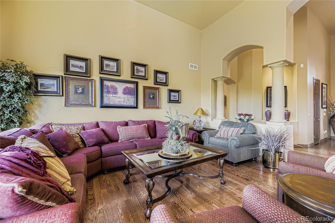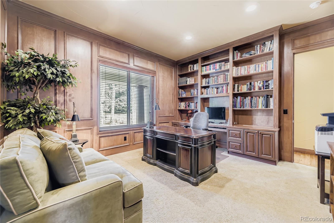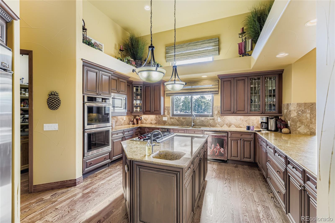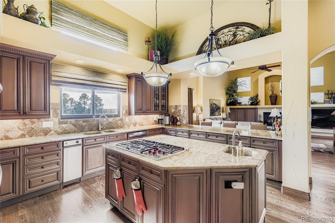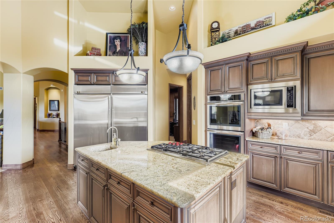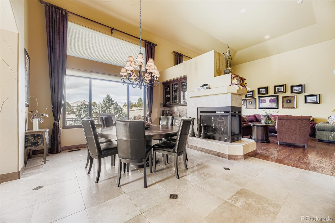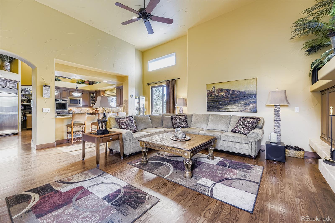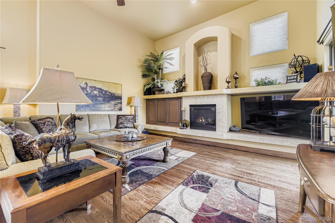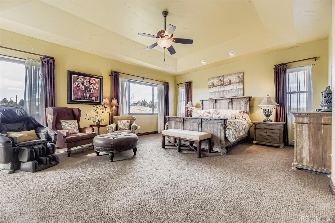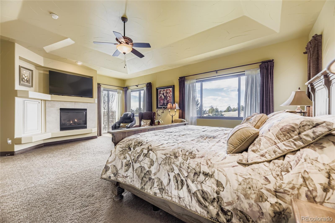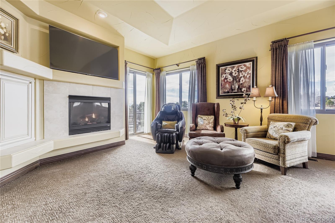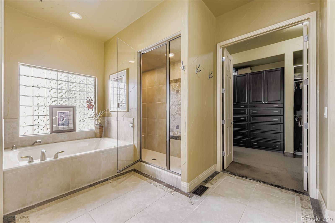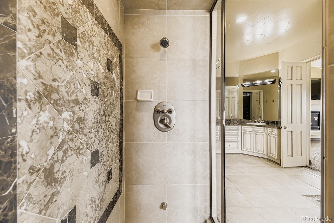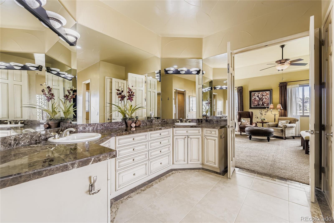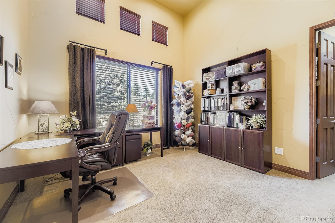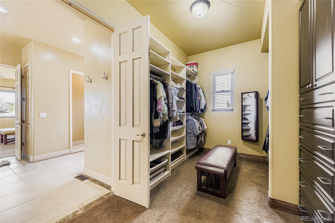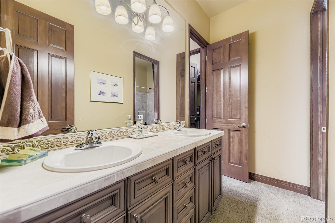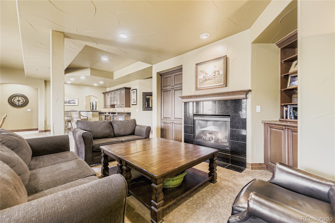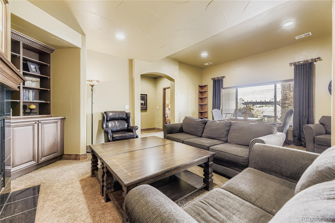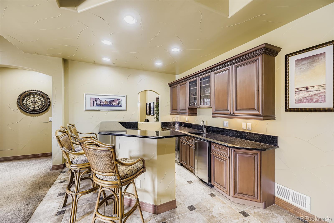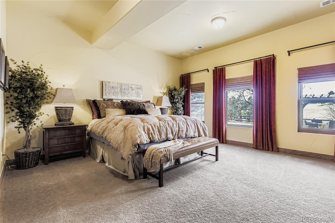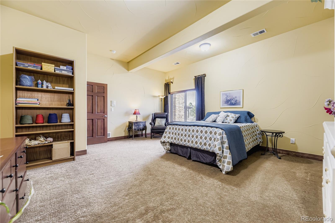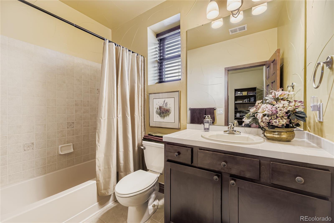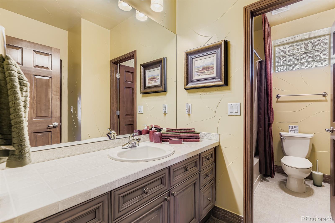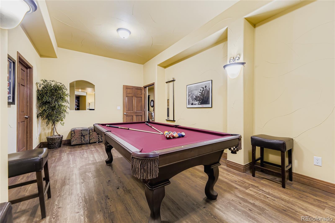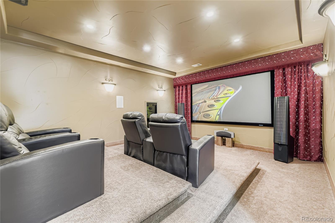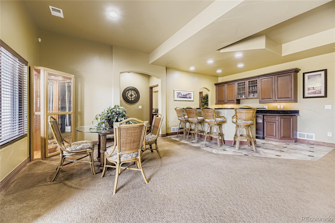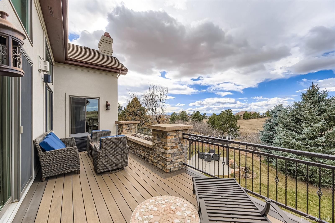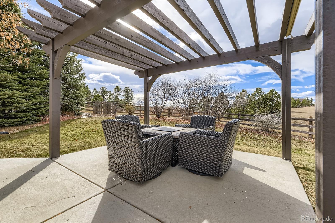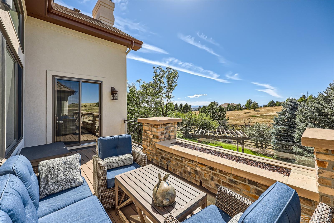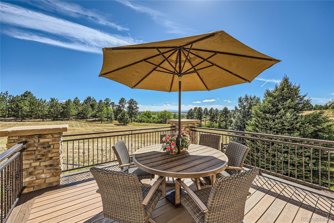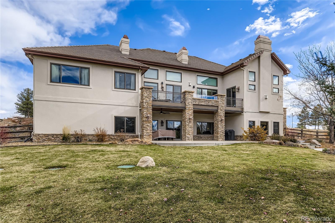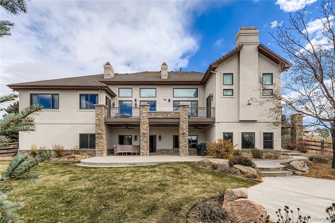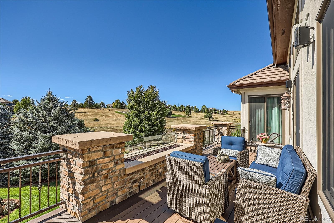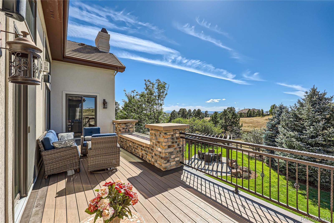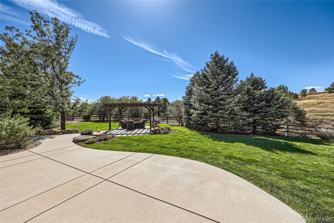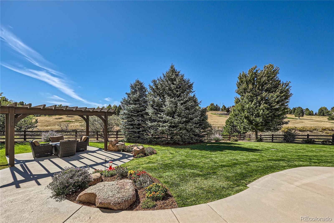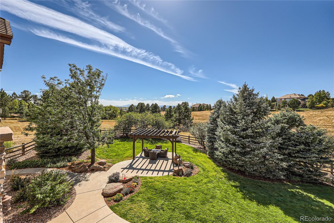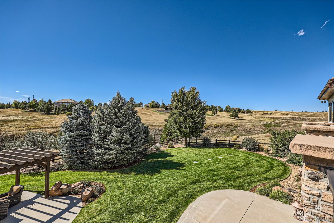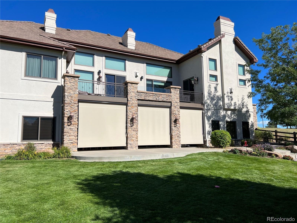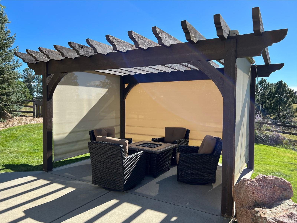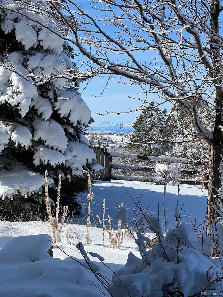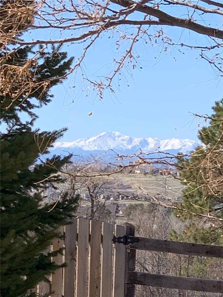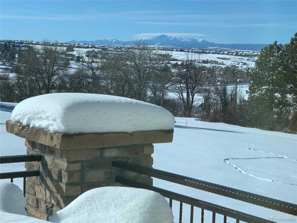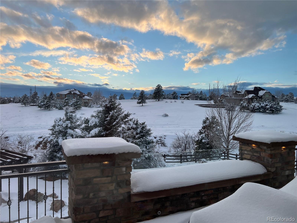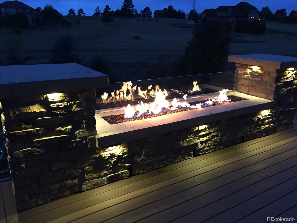Find us on...
Dashboard
- 4 Beds
- 5 Baths
- 6,204 Sqft
- 2.55 Acres
New Search X
11331 Bell Cross Circle
This is your opportunity to enjoy the lifestyle of this luxurious home and property, just a few minutes east of Old Town Parker. Situated on 2.55 acres, it is beautifully landscaped, surrounded by open space, with sweeping mountain and Pikes Peak views. Approximately $250K in improvements, including 2 new composite decks and $99K in new Anderson windows. 20 ft vaulted ceilings in main living area provide a grand entrance to the living spaces that are both elegant and comfortable. The large primary suite has a cozy fireplace & a sitting area to enjoy the mountain & backyard views. Enjoy the spa-like luxury provided by the primary bath which includes a jetted tub, elegant marble tile and a steam shower with body sprays. The walk in closet has been furnished with high quality built-in storage cabinets. The main level also includes a large family room that walks out to the south & west decks to enjoy the Pikes Peak views and sunsets! A main floor home office with built ins will make a comfortable and well functioning space. The laundry room is located on the main level, as is a 2nd main level bedroom with private ensuite bathroom. The kitchen will accommodate several cooks at one time. It has a large island with prep sink, a walk- in pantry, abundant cabinets & countertops , & high end appliances, including stand alone 36” separate refrigerator and freezer. The lower level is a house in itself! It has a wet bar with beverage fridge, ice maker & wine fridge. Also a dining area, a huge great room, 2 additional bedrooms with attached baths & an exercise room used currently as a pool table room. And finally, an impressive home theater room. The lower patio has been equipped with solar sun shades & has a dry underneath deck system so it can be enjoyed in the sun or snow! The pergola area is also equipped with solar shades. The outdoor space is amazing! This home has been well maintained and upgraded. More information is at the home.
Listing Office: RE/MAX Alliance 
Essential Information
- MLS® #3243285
- Price$2,050,000
- Bedrooms4
- Bathrooms5.00
- Full Baths4
- Half Baths1
- Square Footage6,204
- Acres2.55
- Year Built2005
- TypeResidential
- Sub-TypeSingle Family Residence
- StatusActive
Style
Mountain Contemporary, Traditional
Community Information
- Address11331 Bell Cross Circle
- SubdivisionBell Cross Ranch
- CityParker
- CountyDouglas
- StateCO
- Zip Code80138
Amenities
- AmenitiesTrail(s)
- Parking Spaces4
- ParkingConcrete
- # of Garages4
- ViewMountain(s)
Utilities
Electricity Connected, Natural Gas Connected
Interior
- HeatingForced Air, Natural Gas
- CoolingCentral Air
- FireplaceYes
- # of Fireplaces4
- StoriesOne
Interior Features
Ceiling Fan(s), Entrance Foyer, Five Piece Bath, Granite Counters, High Ceilings, High Speed Internet, Kitchen Island, Marble Counters, Open Floorplan, Pantry, Primary Suite, Smoke Free, Vaulted Ceiling(s), Walk-In Closet(s), Wet Bar
Appliances
Bar Fridge, Convection Oven, Cooktop, Dishwasher, Disposal, Double Oven, Down Draft, Dryer, Freezer, Microwave, Refrigerator, Trash Compactor, Washer
Fireplaces
Basement, Dining Room, Living Room, Primary Bedroom
Exterior
- RoofConcrete
Exterior Features
Balcony, Fire Pit, Private Yard
Lot Description
Greenbelt, Landscaped, Open Space, Sprinklers In Front, Sprinklers In Rear
Windows
Double Pane Windows, Window Coverings, Window Treatments
School Information
- DistrictDouglas RE-1
- ElementaryPine Lane Prim/Inter
- MiddleSierra
- HighChaparral
Additional Information
- Date ListedNovember 20th, 2025
- ZoningLRR
Listing Details
 RE/MAX Alliance
RE/MAX Alliance
 Terms and Conditions: The content relating to real estate for sale in this Web site comes in part from the Internet Data eXchange ("IDX") program of METROLIST, INC., DBA RECOLORADO® Real estate listings held by brokers other than RE/MAX Professionals are marked with the IDX Logo. This information is being provided for the consumers personal, non-commercial use and may not be used for any other purpose. All information subject to change and should be independently verified.
Terms and Conditions: The content relating to real estate for sale in this Web site comes in part from the Internet Data eXchange ("IDX") program of METROLIST, INC., DBA RECOLORADO® Real estate listings held by brokers other than RE/MAX Professionals are marked with the IDX Logo. This information is being provided for the consumers personal, non-commercial use and may not be used for any other purpose. All information subject to change and should be independently verified.
Copyright 2026 METROLIST, INC., DBA RECOLORADO® -- All Rights Reserved 6455 S. Yosemite St., Suite 500 Greenwood Village, CO 80111 USA
Listing information last updated on January 11th, 2026 at 10:48pm MST.

