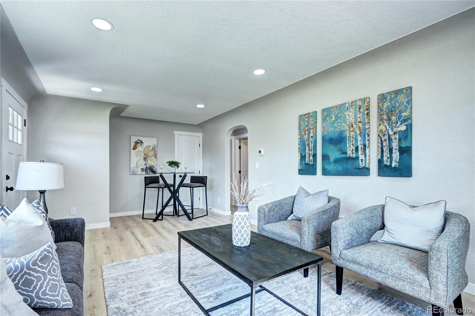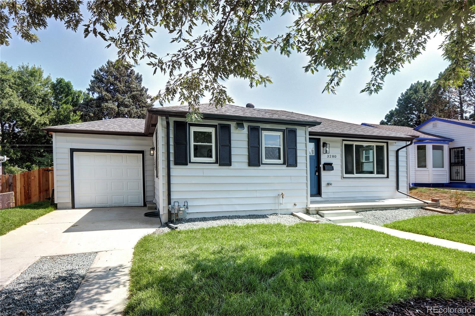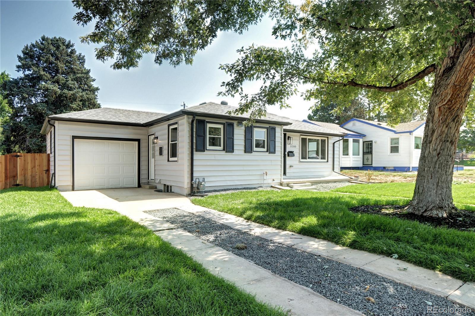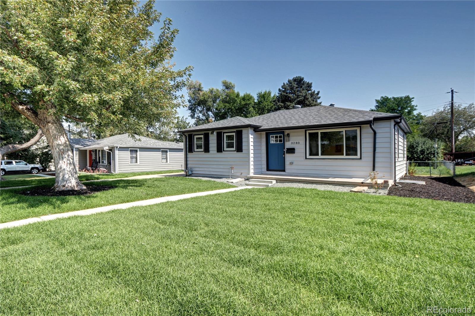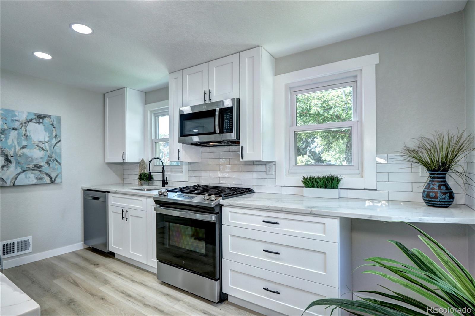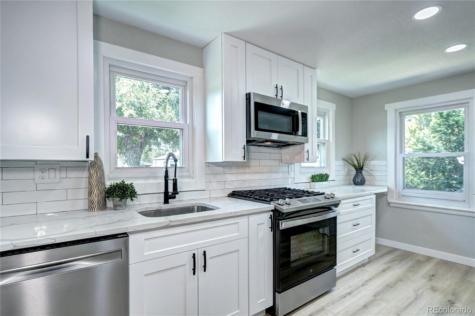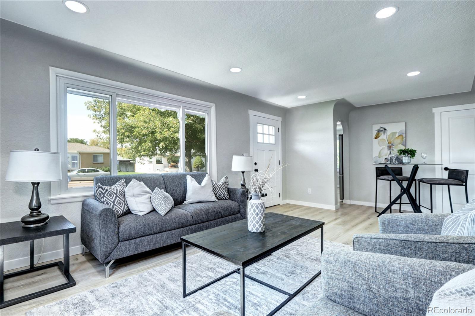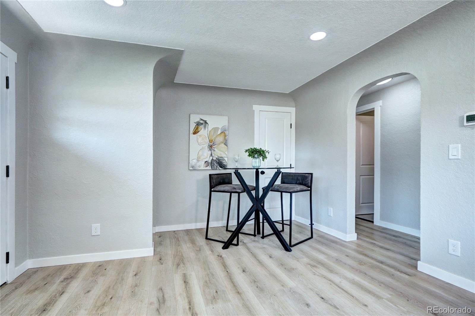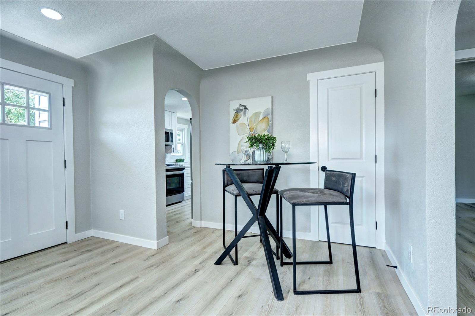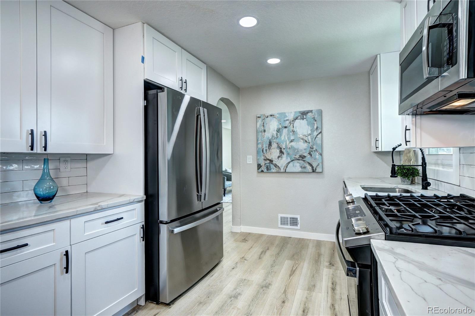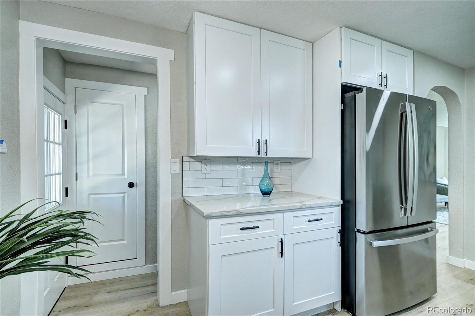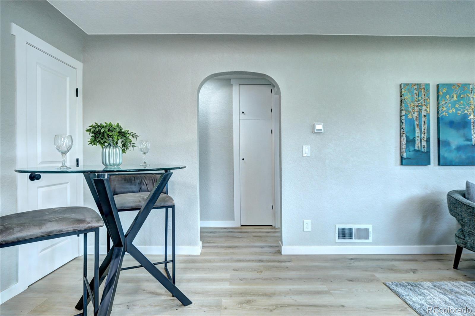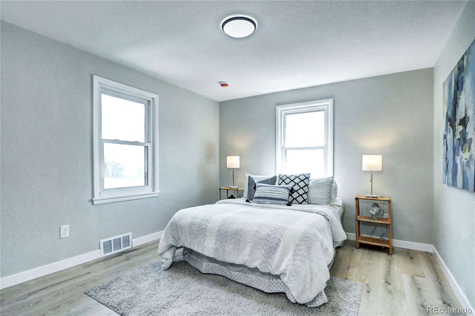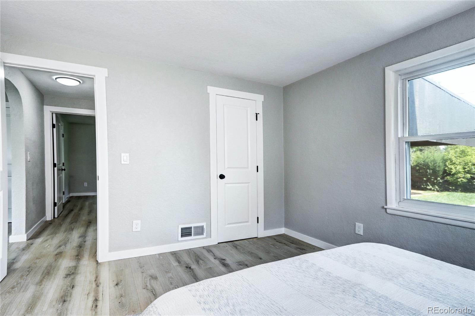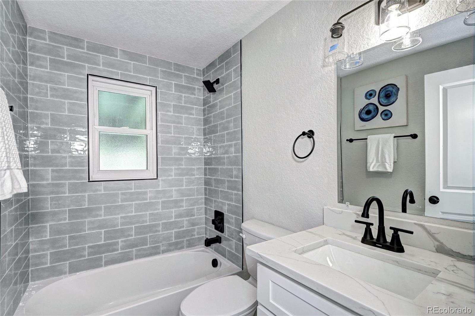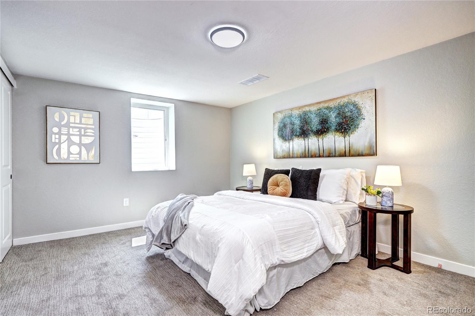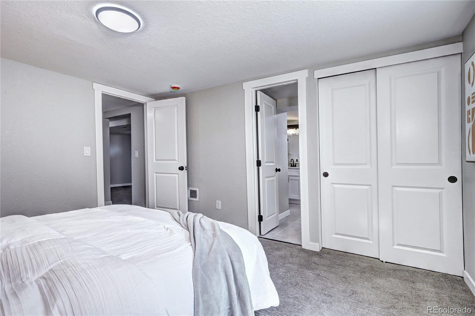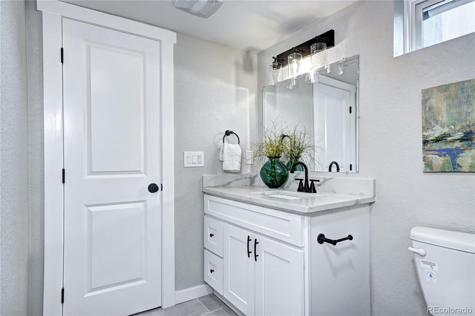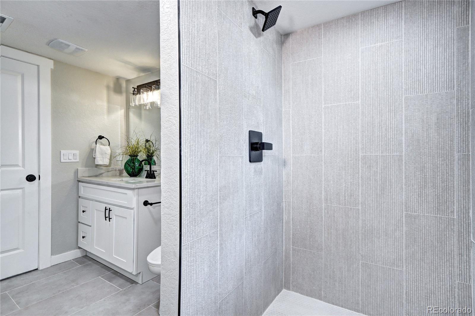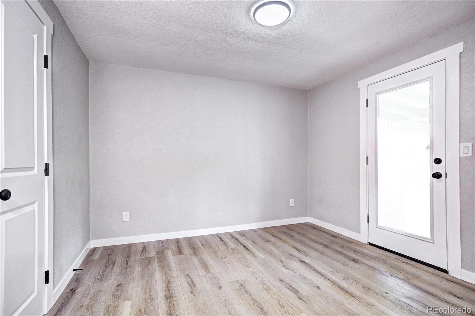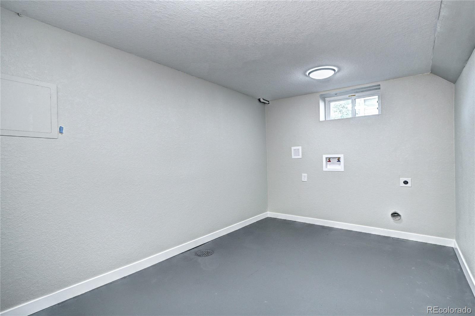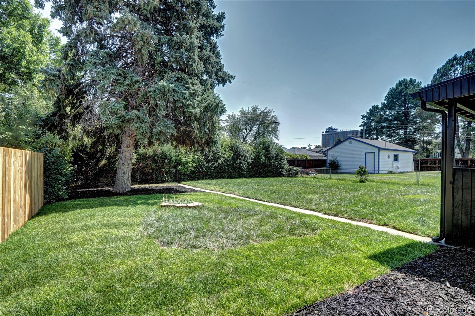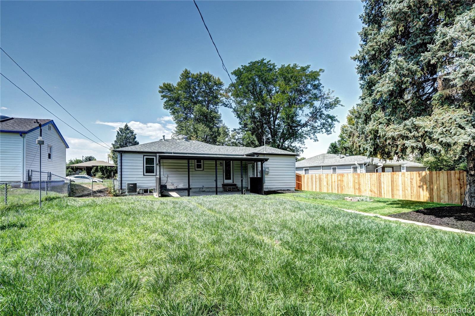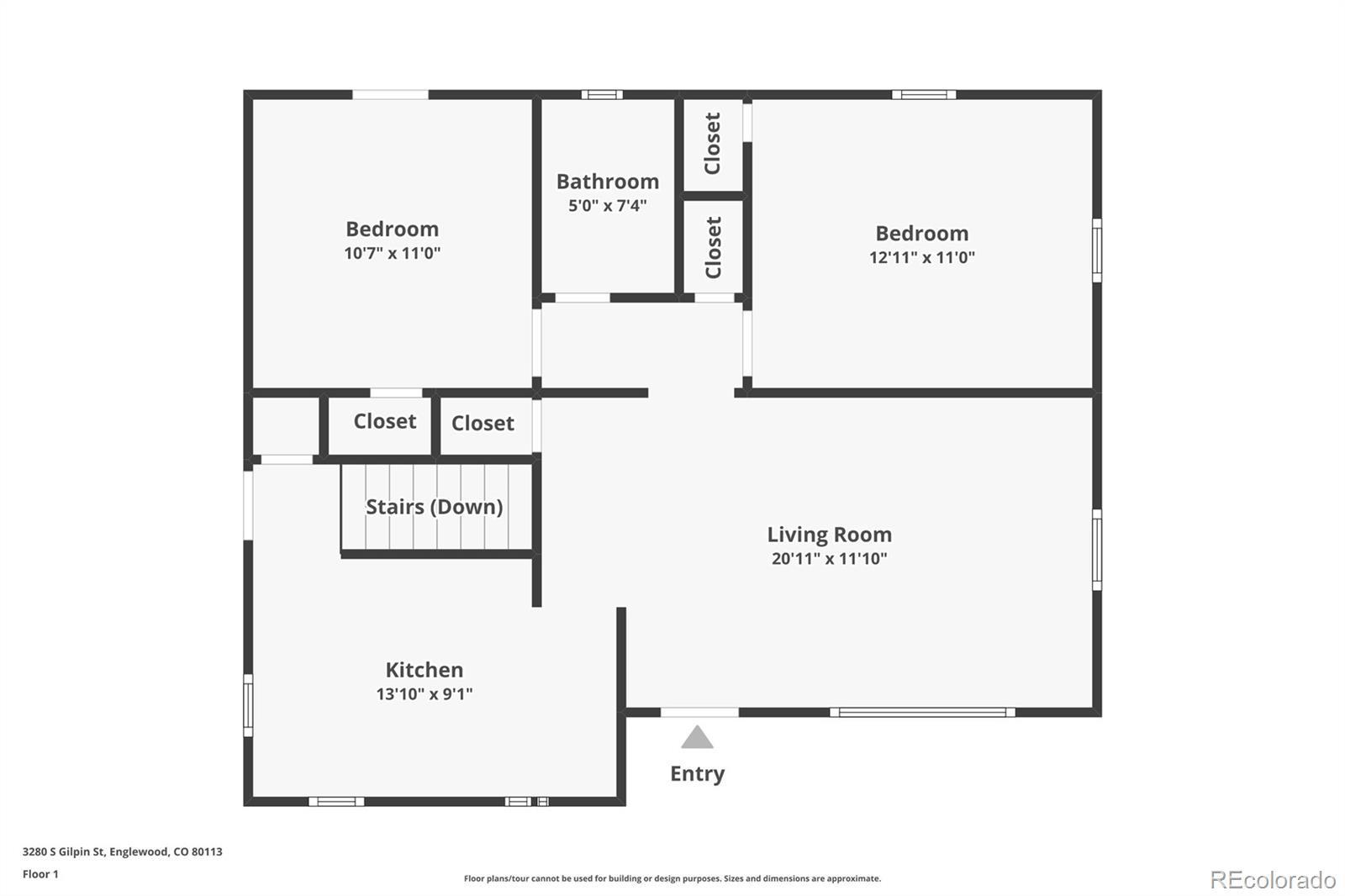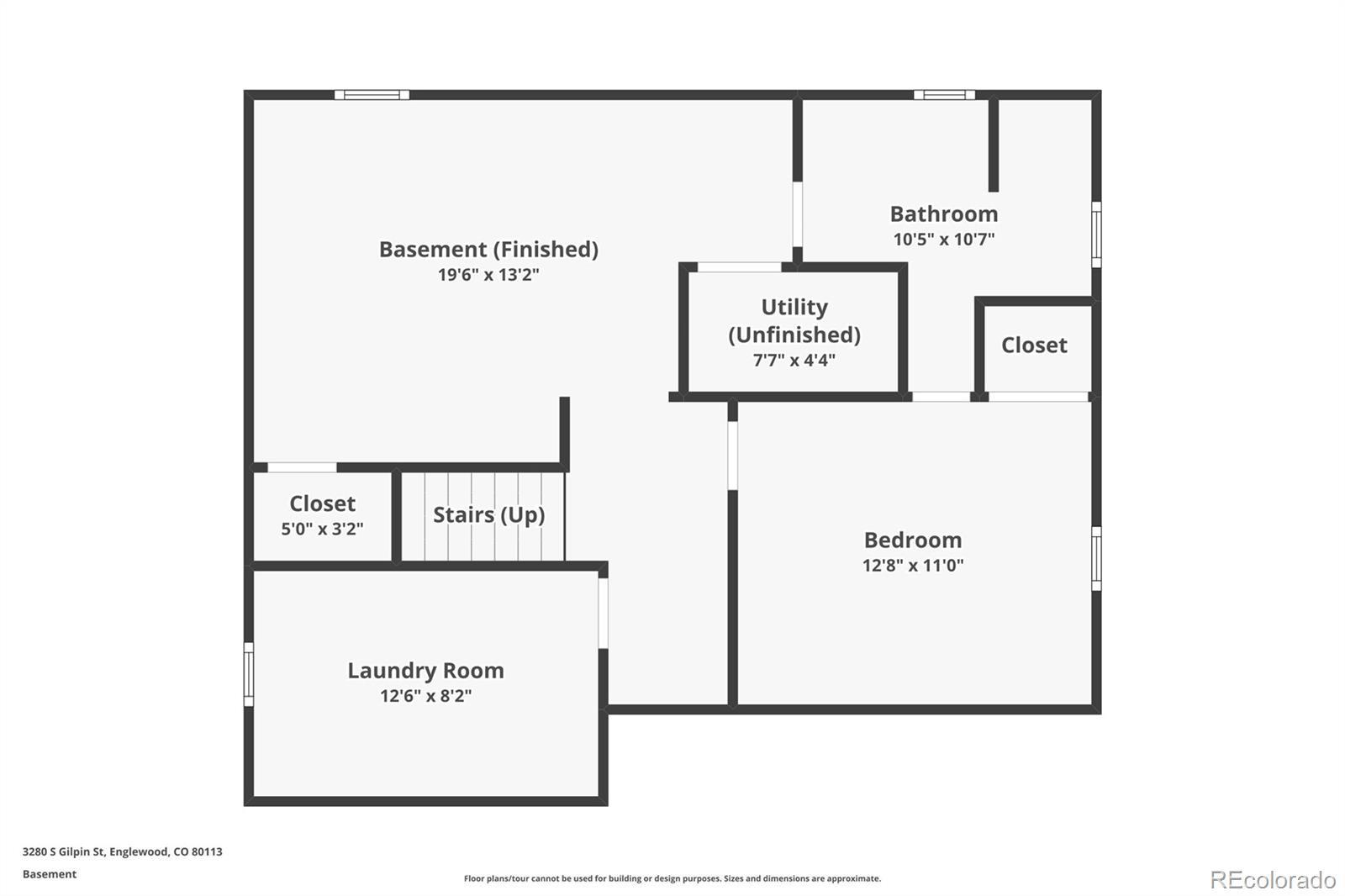Find us on...
Dashboard
- 3 Beds
- 2 Baths
- 1,640 Sqft
- .17 Acres
New Search X
3280 S Gilpin Street
Experience effortless living and contemporary comfort in this newly reimagined ranch, quietly nestled beside Romans Park. Start your mornings with peaceful strolls through the tree-lined paths and wind down your evenings on the inviting covered patio—this home is designed to help you savor the everyday. Inside, an airy great-room layout combines clean style with practical flow. Sunlit living and dining areas connect seamlessly to a beautifully updated kitchen, creating an ideal space for hosting gatherings or enjoying an easy weeknight at home. Two generous bedrooms and a refreshed full bath round out the main level. Retreat downstairs to a private primary suite featuring a walk-in closet and a spa-inspired bath, or settle in for movie nights in the comfortable family room. Every detail has been thoughtfully considered—from the professionally landscaped yard and full sprinkler systems to the high-quality finishes throughout. With effortless access to local shops, restaurants, medical centers, and parks, this home delivers the perfect mix of convenience, comfort, and quintessential Colorado living.
Listing Office: MB Southwest Sabina & Company 
Essential Information
- MLS® #3244553
- Price$679,950
- Bedrooms3
- Bathrooms2.00
- Full Baths1
- Square Footage1,640
- Acres0.17
- Year Built1952
- TypeResidential
- Sub-TypeSingle Family Residence
- StyleBungalow
- StatusActive
Community Information
- Address3280 S Gilpin Street
- SubdivisionLarrick
- CityEnglewood
- CountyArapahoe
- StateCO
- Zip Code80113
Amenities
- Parking Spaces3
- # of Garages1
Utilities
Electricity Connected, Natural Gas Connected
Interior
- HeatingForced Air
- CoolingCentral Air
- StoriesOne
Interior Features
Open Floorplan, Primary Suite, Quartz Counters, Smoke Free, Walk-In Closet(s)
Appliances
Dishwasher, Disposal, Microwave, Oven, Range, Range Hood, Refrigerator
Exterior
- Exterior FeaturesPrivate Yard
- WindowsDouble Pane Windows
- RoofComposition
- FoundationConcrete Perimeter
Lot Description
Landscaped, Near Public Transit, Sprinklers In Front, Sprinklers In Rear
School Information
- DistrictCherry Creek 5
- ElementaryCherry Hills Village
- MiddleWest
- HighCherry Creek
Additional Information
- Date ListedSeptember 5th, 2025
Listing Details
 MB Southwest Sabina & Company
MB Southwest Sabina & Company
 Terms and Conditions: The content relating to real estate for sale in this Web site comes in part from the Internet Data eXchange ("IDX") program of METROLIST, INC., DBA RECOLORADO® Real estate listings held by brokers other than RE/MAX Professionals are marked with the IDX Logo. This information is being provided for the consumers personal, non-commercial use and may not be used for any other purpose. All information subject to change and should be independently verified.
Terms and Conditions: The content relating to real estate for sale in this Web site comes in part from the Internet Data eXchange ("IDX") program of METROLIST, INC., DBA RECOLORADO® Real estate listings held by brokers other than RE/MAX Professionals are marked with the IDX Logo. This information is being provided for the consumers personal, non-commercial use and may not be used for any other purpose. All information subject to change and should be independently verified.
Copyright 2025 METROLIST, INC., DBA RECOLORADO® -- All Rights Reserved 6455 S. Yosemite St., Suite 500 Greenwood Village, CO 80111 USA
Listing information last updated on December 30th, 2025 at 5:20pm MST.

