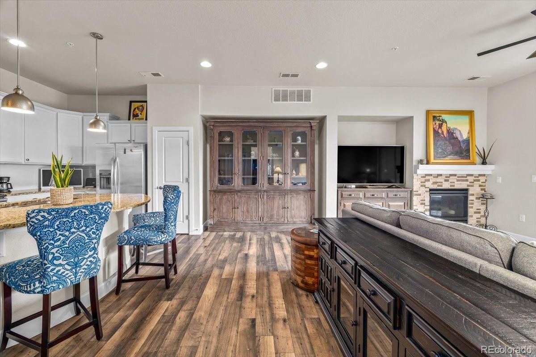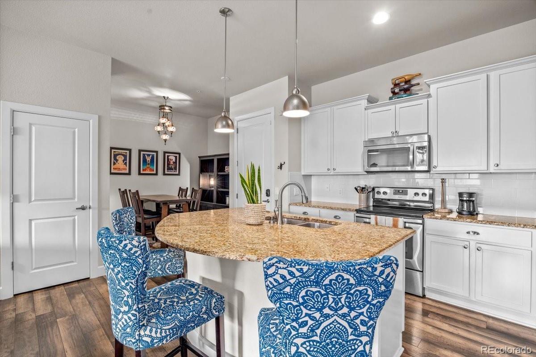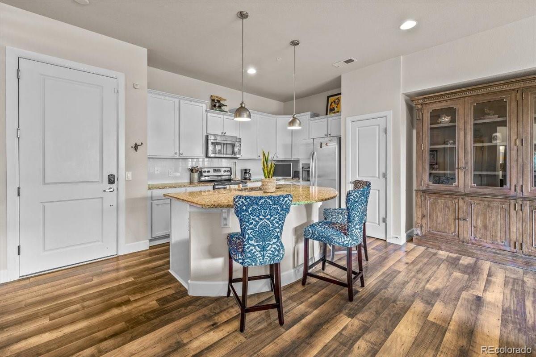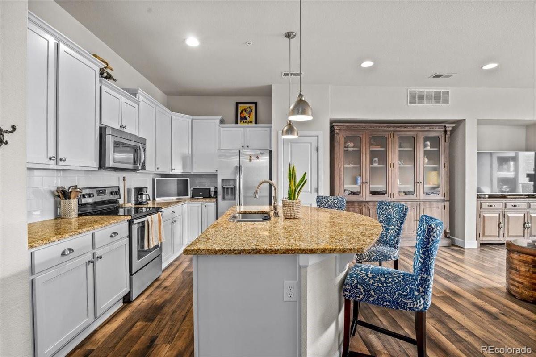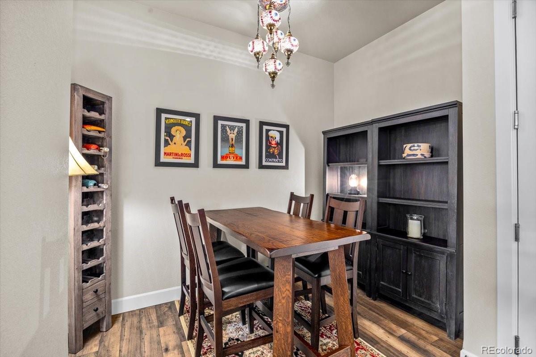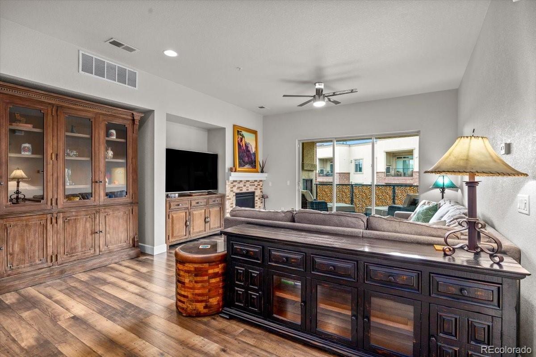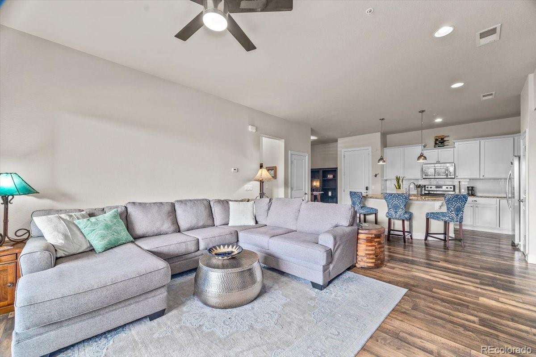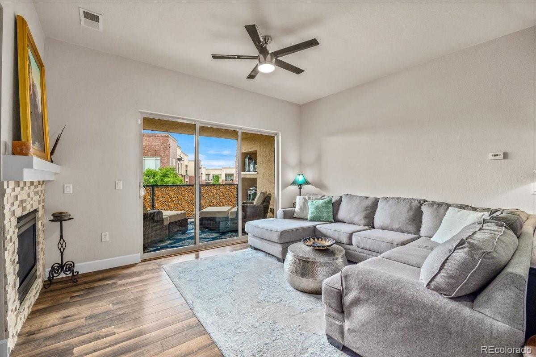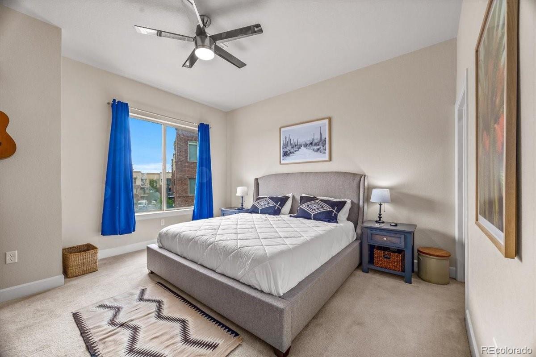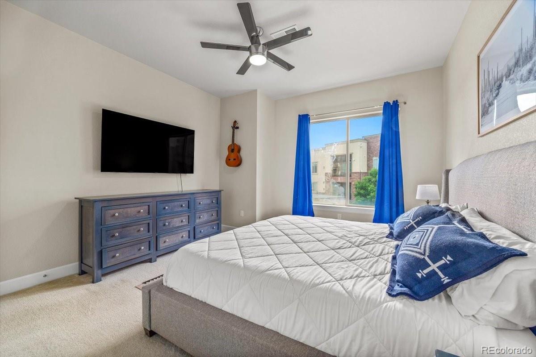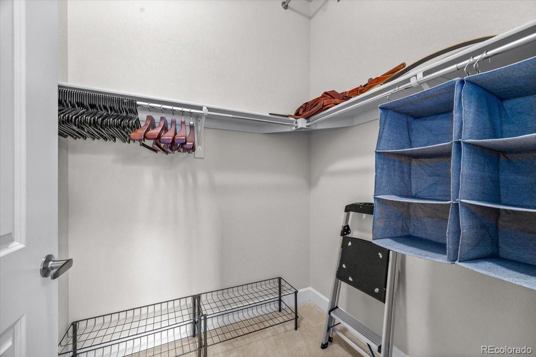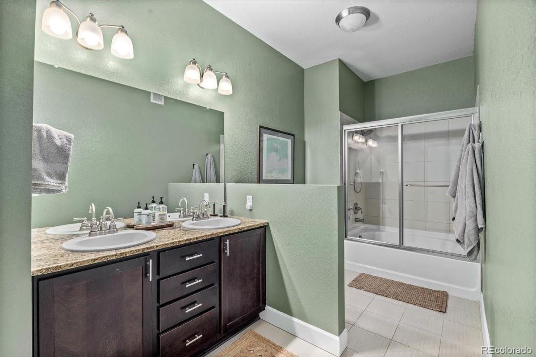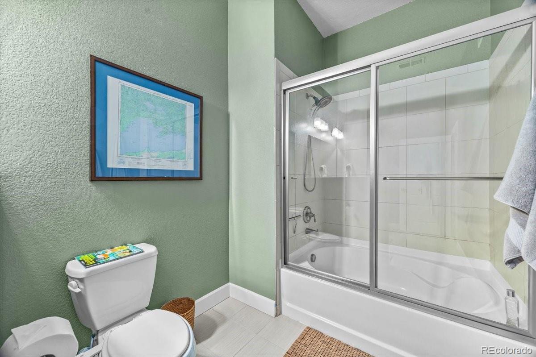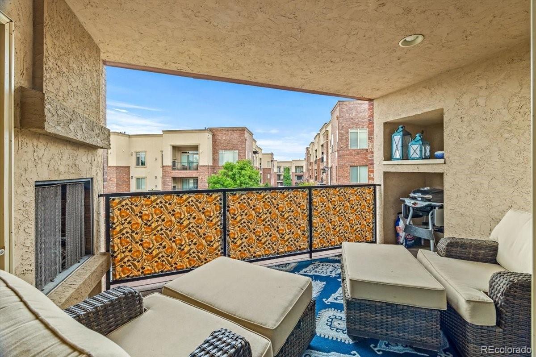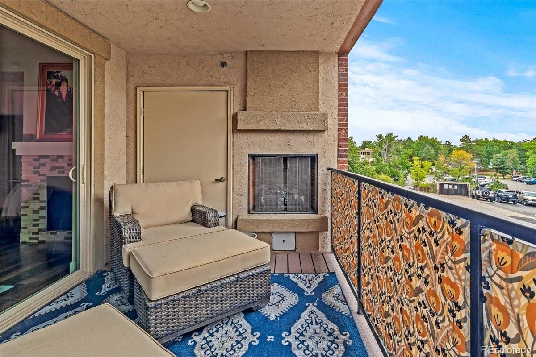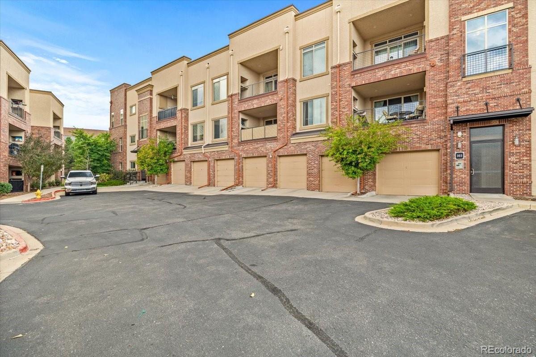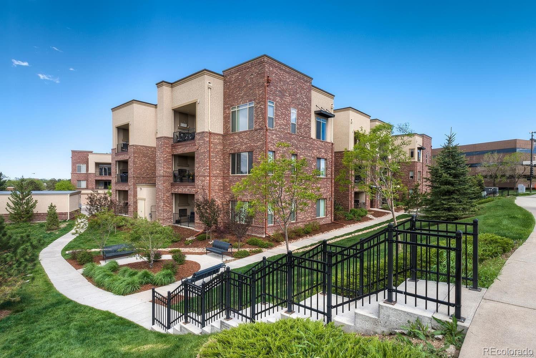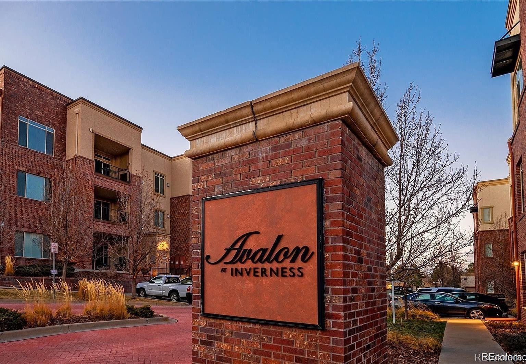Find us on...
Dashboard
- $340k Price
- 1 Bed
- 1 Bath
- 1,023 Sqft
New Search X
303 Inverness Way 208
Welcome to 303 Inverness Way #208, a spacious and exceptionally well-appointed 1-bedroom, 1-bath condominium in The Avalon at Inverness community. At over 1,000 square feet, this home offers an abundant amount of space for a one-bedroom residence, delivering both comfort and versatility in its layout. The large, open living room with a beautiful gas fireplace serves as the heart of the home, offering both comfort and style. Beyond the main living area, there is a bonus room that serves perfectly as either a formal dining space or a private home office—an uncommon feature in a one-bedroom residence. The updated luxury vinyl plank flooring enhances the flow of the space, leading to a private covered patio with a second fireplace that extends the living experience outdoors. The kitchen is thoughtfully designed with stainless steel appliances, a large center island, and generous storage, including a designated pantry. Located just moments from I-25, C-470, Park Meadows Mall, local restaurants, and the Denver Tech Center, this home offers both convenience and quality in a prime location.
Listing Office: Kentwood Real Estate DTC, LLC 
Essential Information
- MLS® #3245556
- Price$340,000
- Bedrooms1
- Bathrooms1.00
- Full Baths1
- Square Footage1,023
- Acres0.00
- Year Built2014
- TypeResidential
- Sub-TypeCondominium
- StyleUrban Contemporary
- StatusActive
Community Information
- Address303 Inverness Way 208
- SubdivisionAvalon at Inverness
- CityEnglewood
- CountyDouglas
- StateCO
- Zip Code80112
Amenities
- AmenitiesElevator(s), Security
- Parking Spaces2
Utilities
Electricity Connected, Internet Access (Wired), Natural Gas Connected
Interior
- HeatingForced Air, Natural Gas
- CoolingCentral Air
- FireplaceYes
- # of Fireplaces2
- FireplacesGas, Living Room, Outside
- StoriesOne
Interior Features
Ceiling Fan(s), Granite Counters, High Ceilings, Kitchen Island, Open Floorplan, Pantry, Primary Suite, Smoke Free, Walk-In Closet(s)
Appliances
Dishwasher, Disposal, Dryer, Gas Water Heater, Microwave, Oven, Range, Refrigerator, Washer
Exterior
- Exterior FeaturesBalcony, Elevator, Fire Pit
- RoofTar/Gravel
School Information
- DistrictDouglas RE-1
- ElementaryEagle Ridge
- MiddleCresthill
- HighHighlands Ranch
Additional Information
- Date ListedOctober 29th, 2025
Listing Details
 Kentwood Real Estate DTC, LLC
Kentwood Real Estate DTC, LLC
 Terms and Conditions: The content relating to real estate for sale in this Web site comes in part from the Internet Data eXchange ("IDX") program of METROLIST, INC., DBA RECOLORADO® Real estate listings held by brokers other than RE/MAX Professionals are marked with the IDX Logo. This information is being provided for the consumers personal, non-commercial use and may not be used for any other purpose. All information subject to change and should be independently verified.
Terms and Conditions: The content relating to real estate for sale in this Web site comes in part from the Internet Data eXchange ("IDX") program of METROLIST, INC., DBA RECOLORADO® Real estate listings held by brokers other than RE/MAX Professionals are marked with the IDX Logo. This information is being provided for the consumers personal, non-commercial use and may not be used for any other purpose. All information subject to change and should be independently verified.
Copyright 2025 METROLIST, INC., DBA RECOLORADO® -- All Rights Reserved 6455 S. Yosemite St., Suite 500 Greenwood Village, CO 80111 USA
Listing information last updated on December 31st, 2025 at 11:48am MST.

