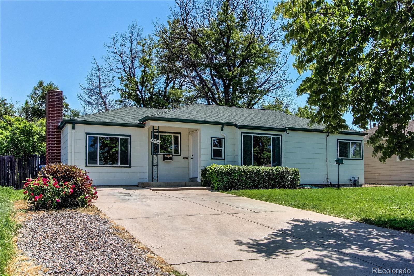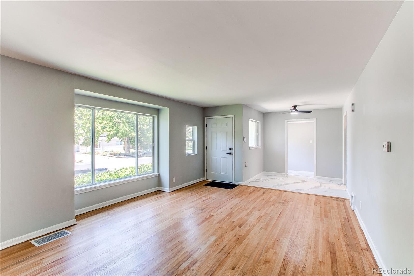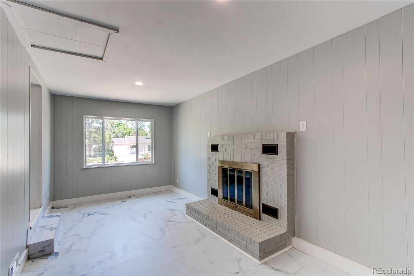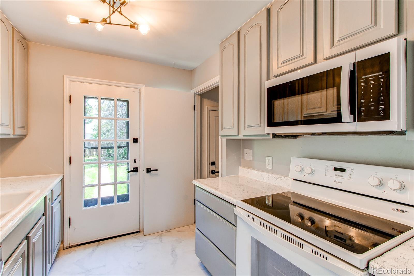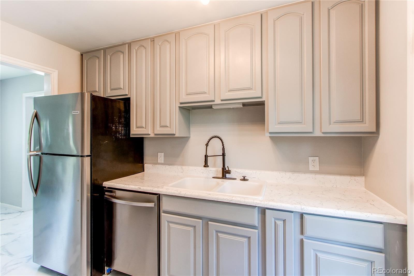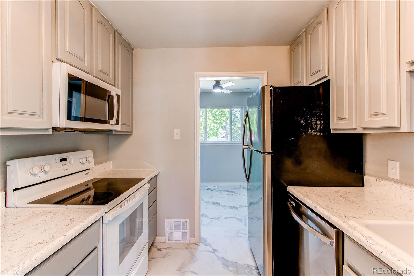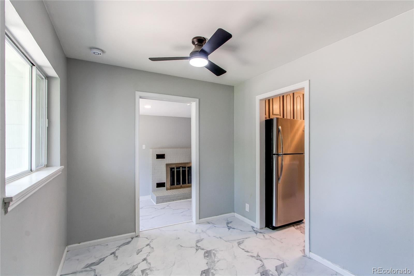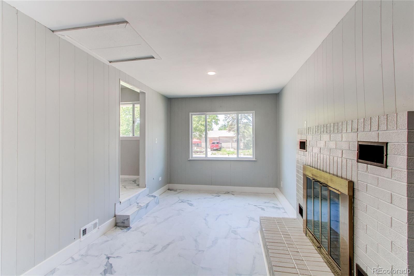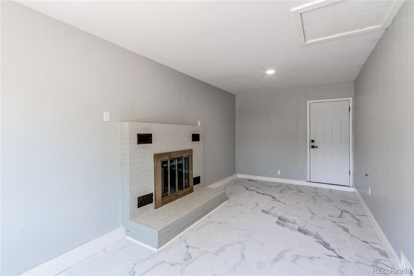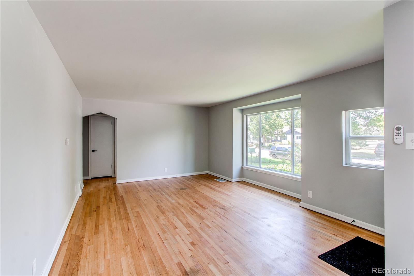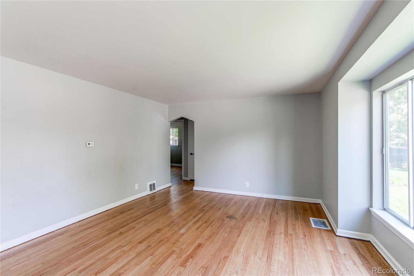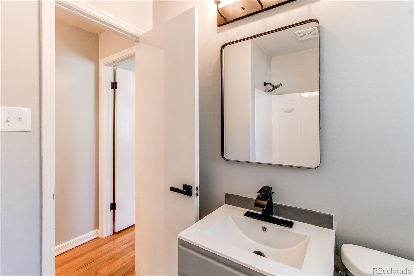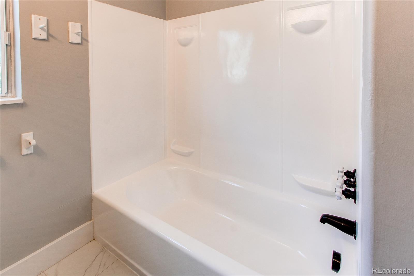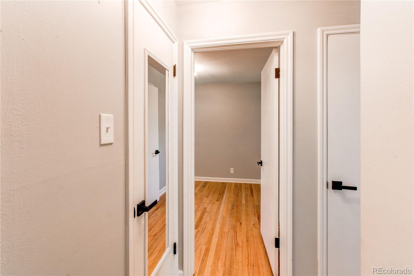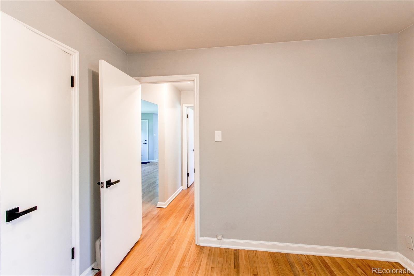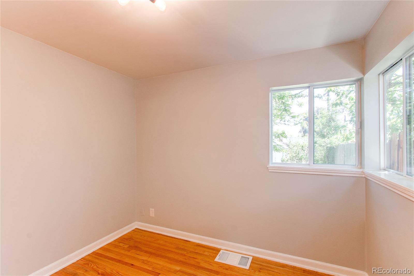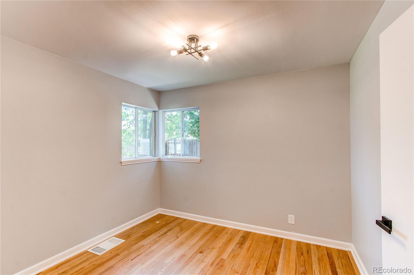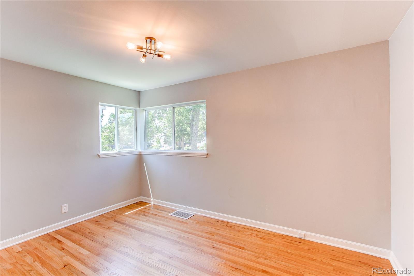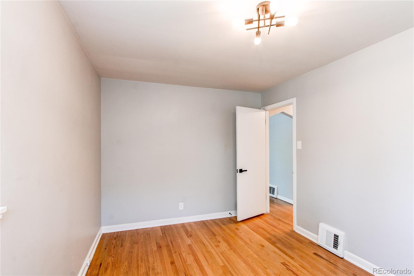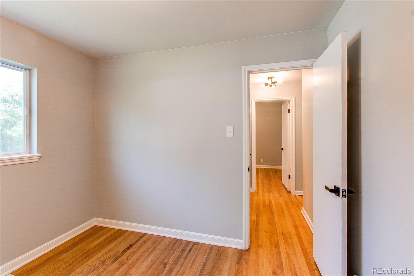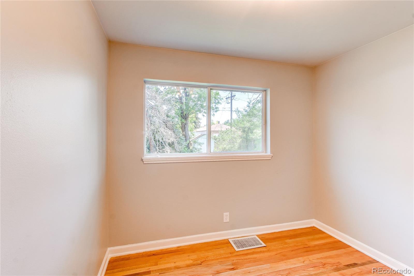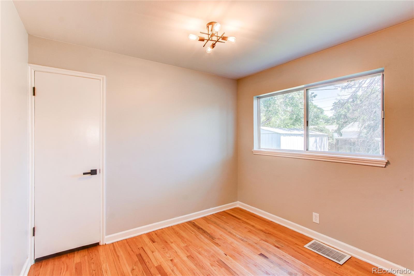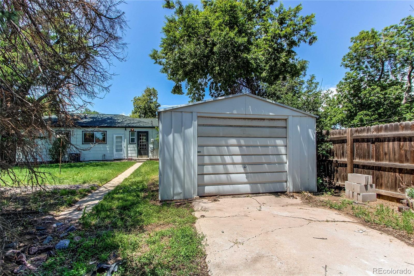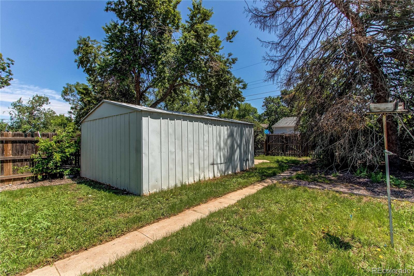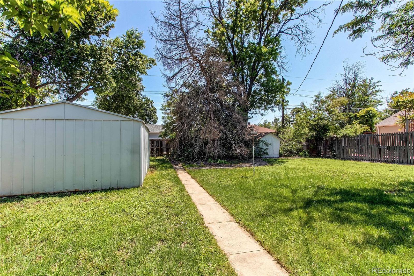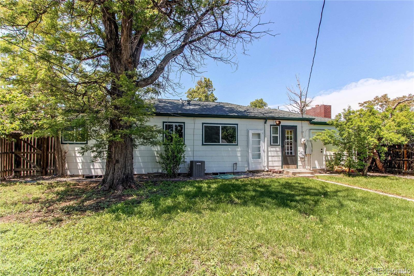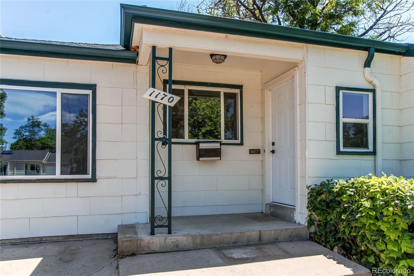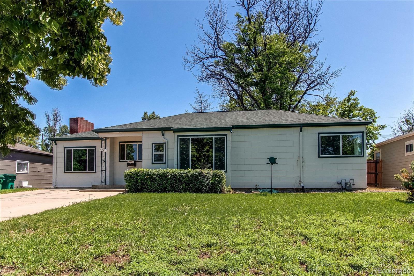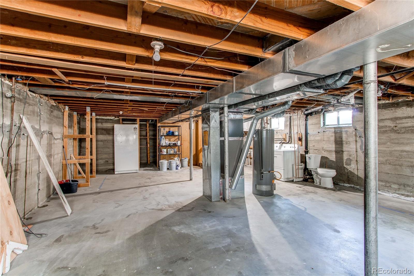Find us on...
Dashboard
- 4 Beds
- 2 Baths
- 1,142 Sqft
- .19 Acres
New Search X
1170 Kingston Street
This is the One! Newly Remodeled with Modern Finishes,This Amazing Home includes, Refinished Gleaming Hardwood Floors, Luxury Waterproof Vinyl Flooring, New Interior Paint, New Lighting, New Hardware, Resurfaced Kitchen and Bath, Contemporary Tile Bathroom, New Electrical Panel, and Newer Windows! You Will Love this Home! With almost 2100 Square Feet, this Home sits on a Massive 8100 Square Foot Lot! Large Driveway with Tons of Off Street Parking and Small 1 Car Garage/Shed (might fit small car) with Alley Access! You will Enjoy Entertaining in the Huge Backyard! Main Floor has Lots of Natural Light with a Large Living Room, 3 Bedrooms, a Full Bath, and a HUGE Non-Conforming Room with Separate Exterior Door, that could be Converted into a Primary Suite, Large Office, Entertainment Room or??? This Home Features Endless Possibilities with a Huge Unfinished Basement that has a Separate Entrance and s Almost 1000 Square Feet! Basement Already has a Working Toilet and Rough in, to Finish a Full Bath! Fantastic Location with easy Access to 225, I-70, 470, Anschutz Medical Complex, Children's Hospital, VA Hospital, Buckley Air Force Base, DIA, Walking Distance to Park, the List Goes ON and ON! Don't Wait to Jump on this Opportunity!
Listing Office: MB The Brian Petrelli Team 
Essential Information
- MLS® #3247656
- Price$409,800
- Bedrooms4
- Bathrooms2.00
- Full Baths1
- Square Footage1,142
- Acres0.19
- Year Built1951
- TypeResidential
- Sub-TypeSingle Family Residence
- StatusActive
Community Information
- Address1170 Kingston Street
- SubdivisionAurora Heights
- CityAurora
- CountyArapahoe
- StateCO
- Zip Code80010
Amenities
- Parking Spaces5
- # of Garages1
Interior
- HeatingForced Air, Natural Gas
- CoolingCentral Air
- StoriesOne
Interior Features
Ceiling Fan(s), Open Floorplan
Appliances
Cooktop, Dishwasher, Disposal, Gas Water Heater, Oven, Refrigerator
Exterior
- Exterior FeaturesPrivate Yard, Rain Gutters
- WindowsDouble Pane Windows
- RoofComposition
Lot Description
Level, Many Trees, Sprinklers In Front, Sprinklers In Rear
School Information
- DistrictAdams-Arapahoe 28J
- ElementaryKenton
- MiddleAurora West
- HighAurora Central
Additional Information
- Date ListedJune 10th, 2025
Listing Details
 MB The Brian Petrelli Team
MB The Brian Petrelli Team
 Terms and Conditions: The content relating to real estate for sale in this Web site comes in part from the Internet Data eXchange ("IDX") program of METROLIST, INC., DBA RECOLORADO® Real estate listings held by brokers other than RE/MAX Professionals are marked with the IDX Logo. This information is being provided for the consumers personal, non-commercial use and may not be used for any other purpose. All information subject to change and should be independently verified.
Terms and Conditions: The content relating to real estate for sale in this Web site comes in part from the Internet Data eXchange ("IDX") program of METROLIST, INC., DBA RECOLORADO® Real estate listings held by brokers other than RE/MAX Professionals are marked with the IDX Logo. This information is being provided for the consumers personal, non-commercial use and may not be used for any other purpose. All information subject to change and should be independently verified.
Copyright 2026 METROLIST, INC., DBA RECOLORADO® -- All Rights Reserved 6455 S. Yosemite St., Suite 500 Greenwood Village, CO 80111 USA
Listing information last updated on February 13th, 2026 at 12:19pm MST.

