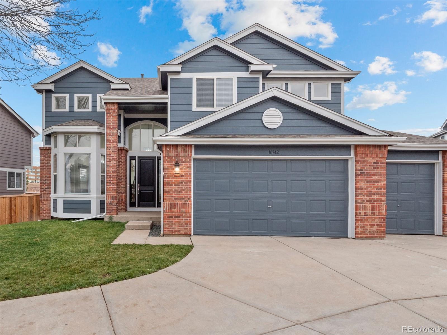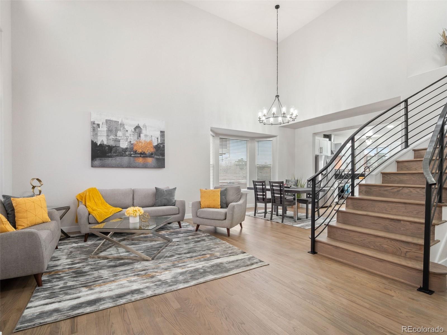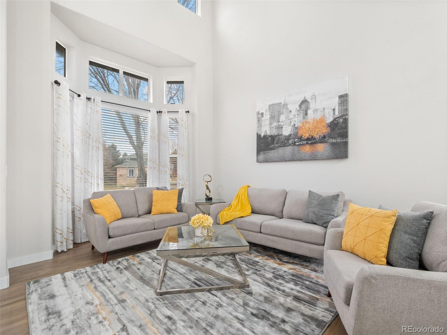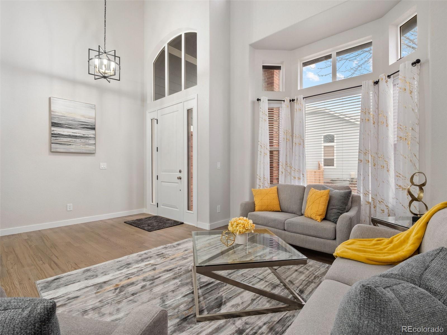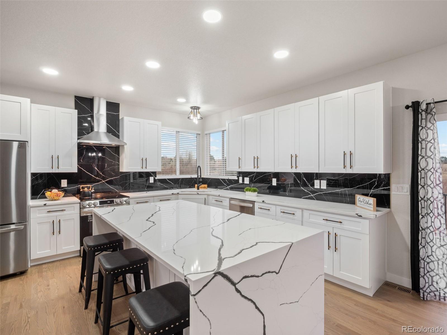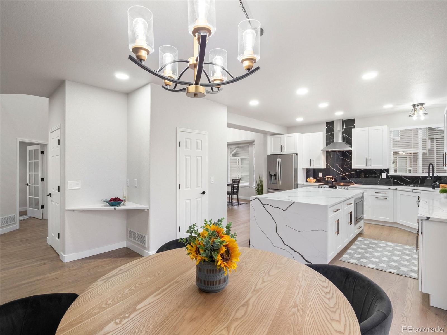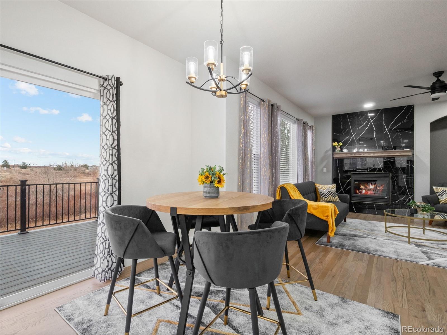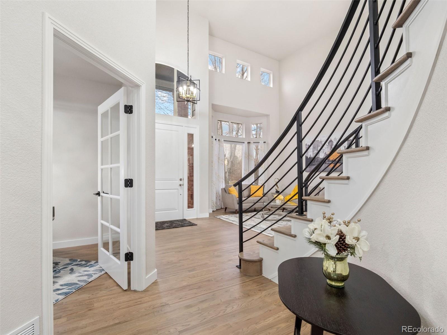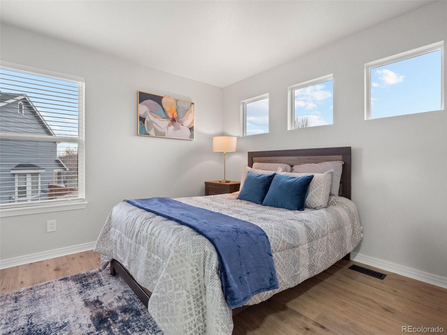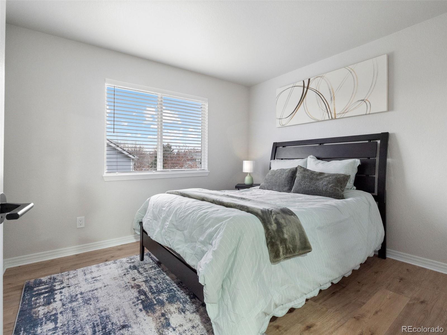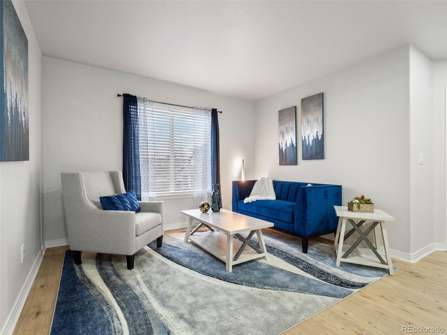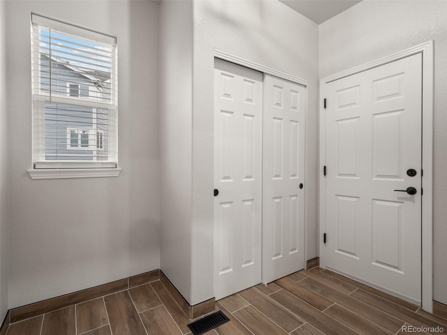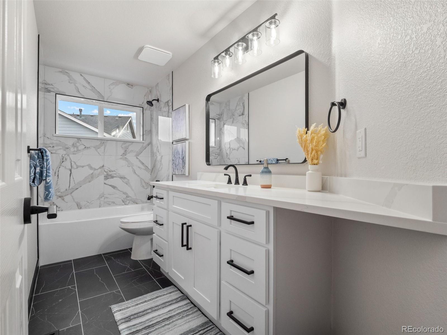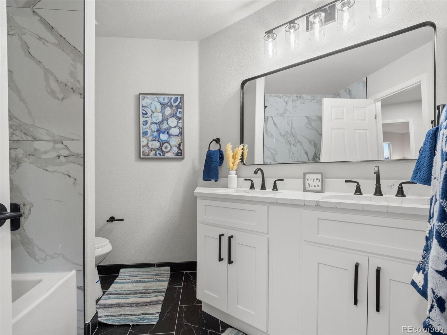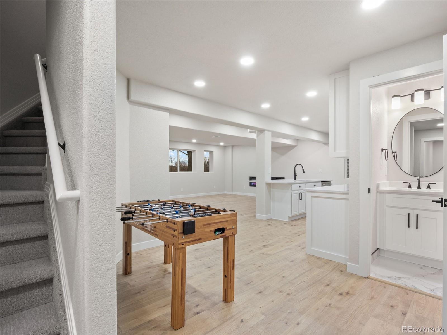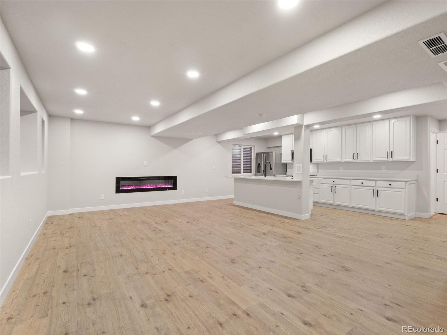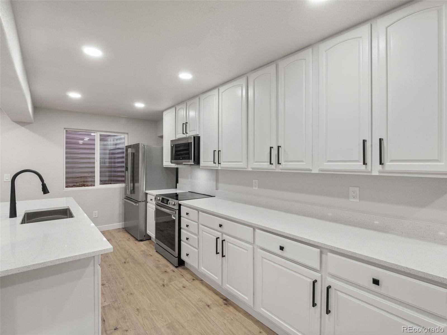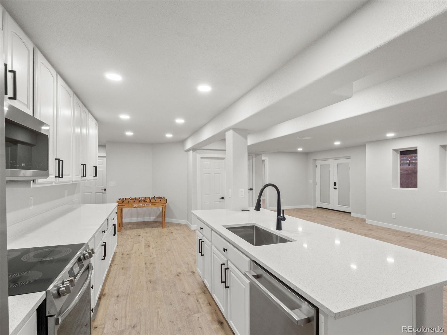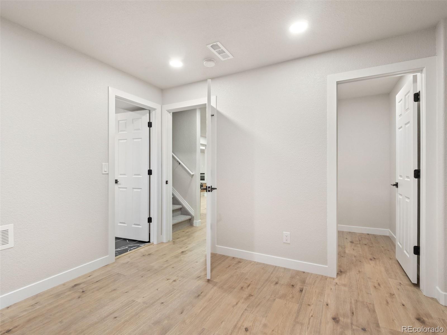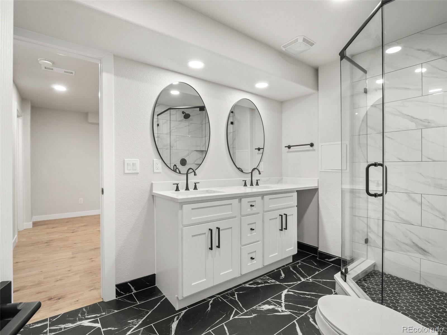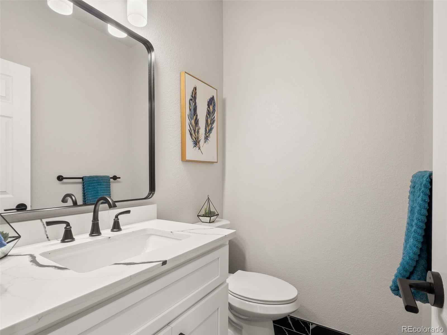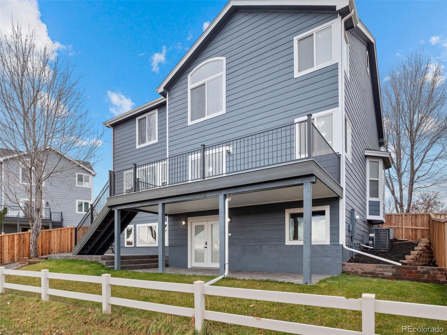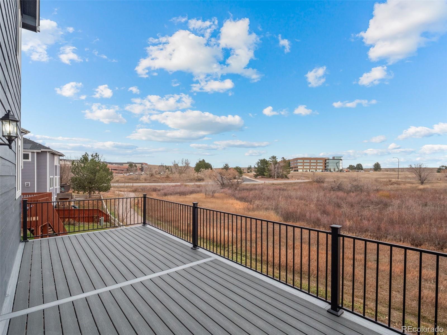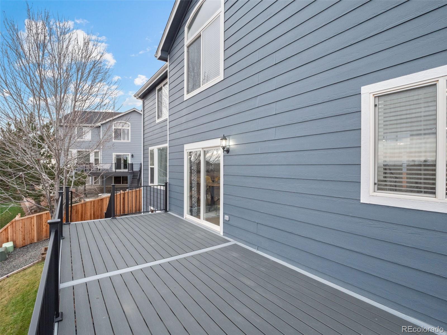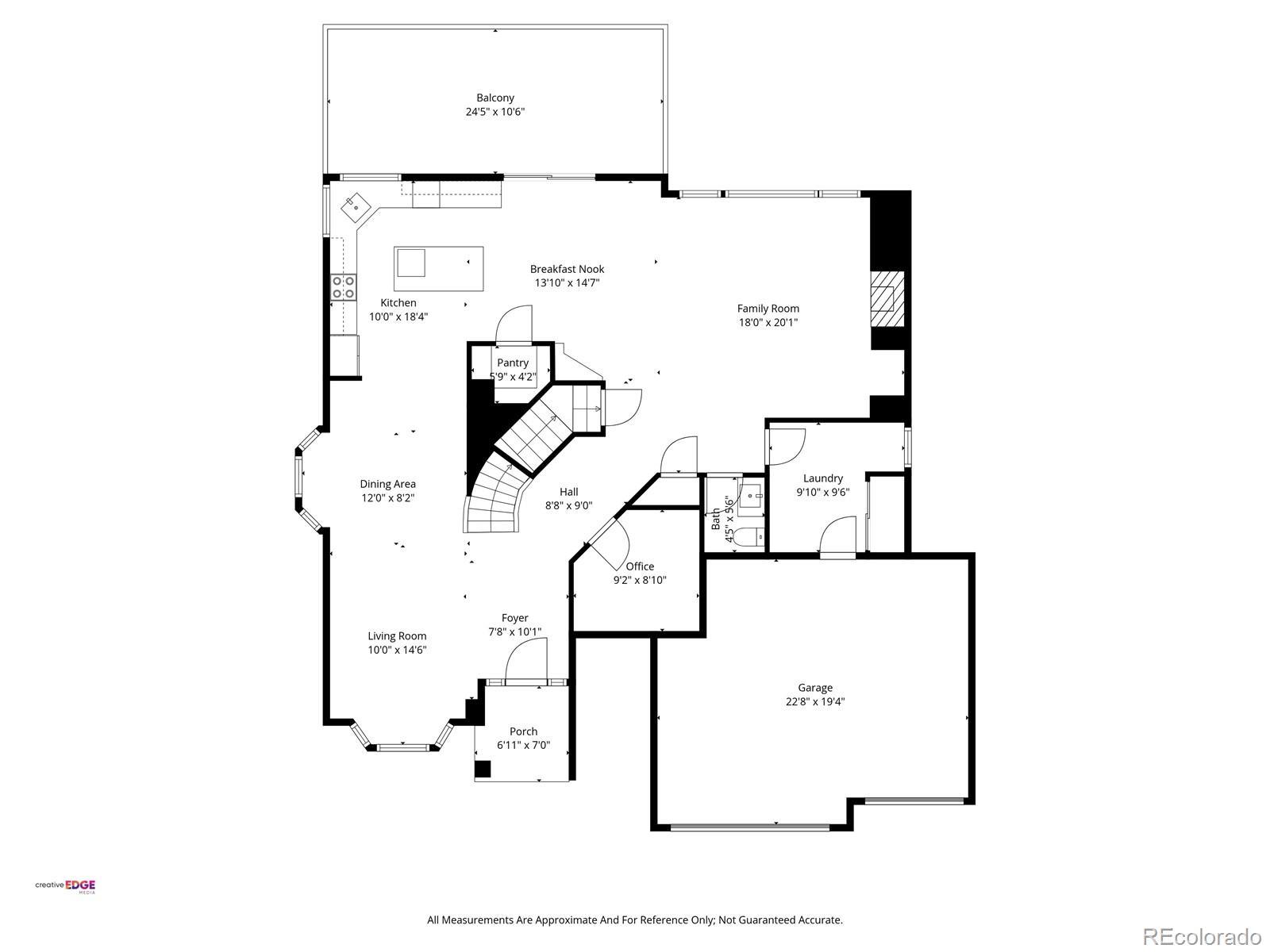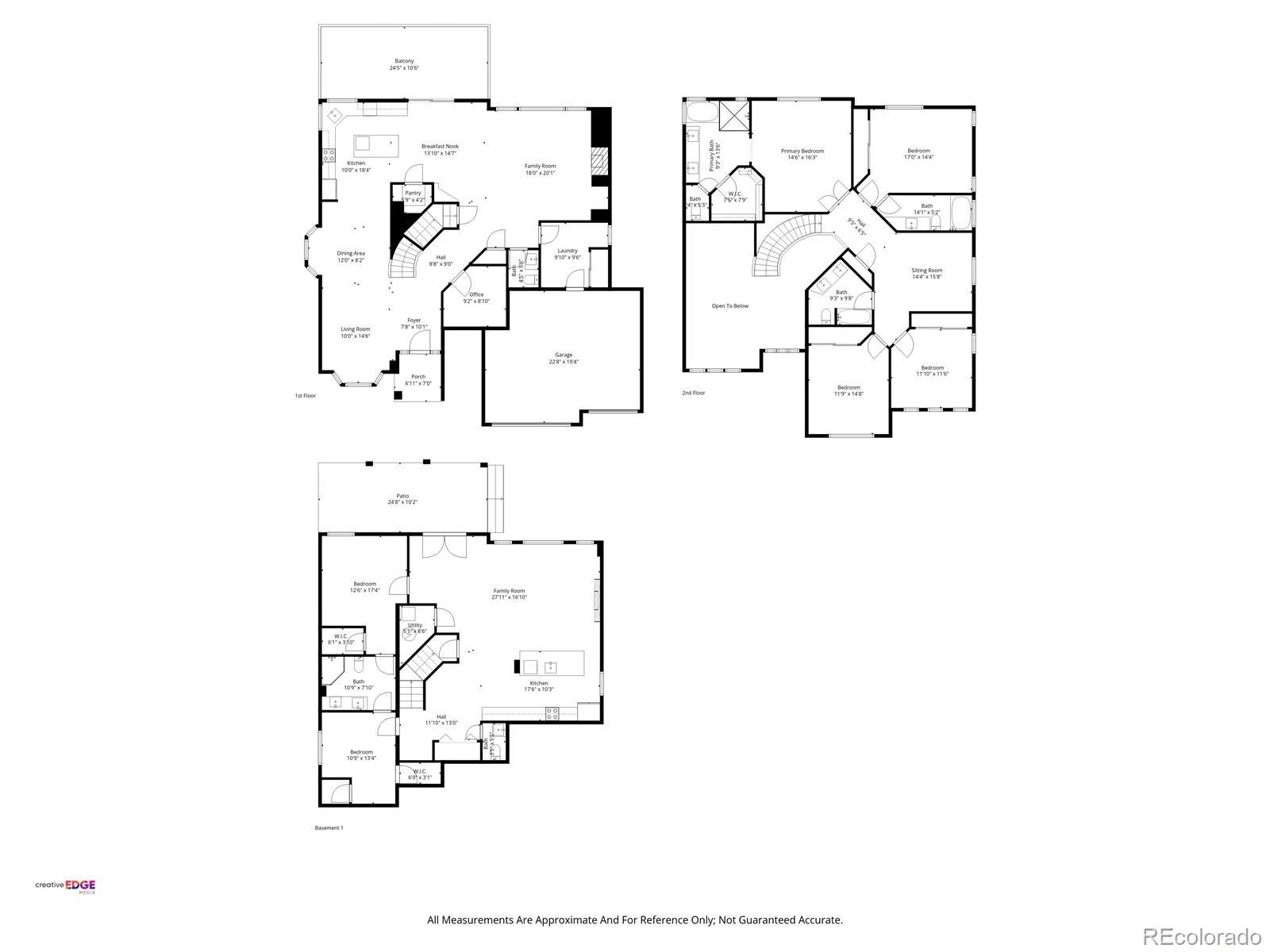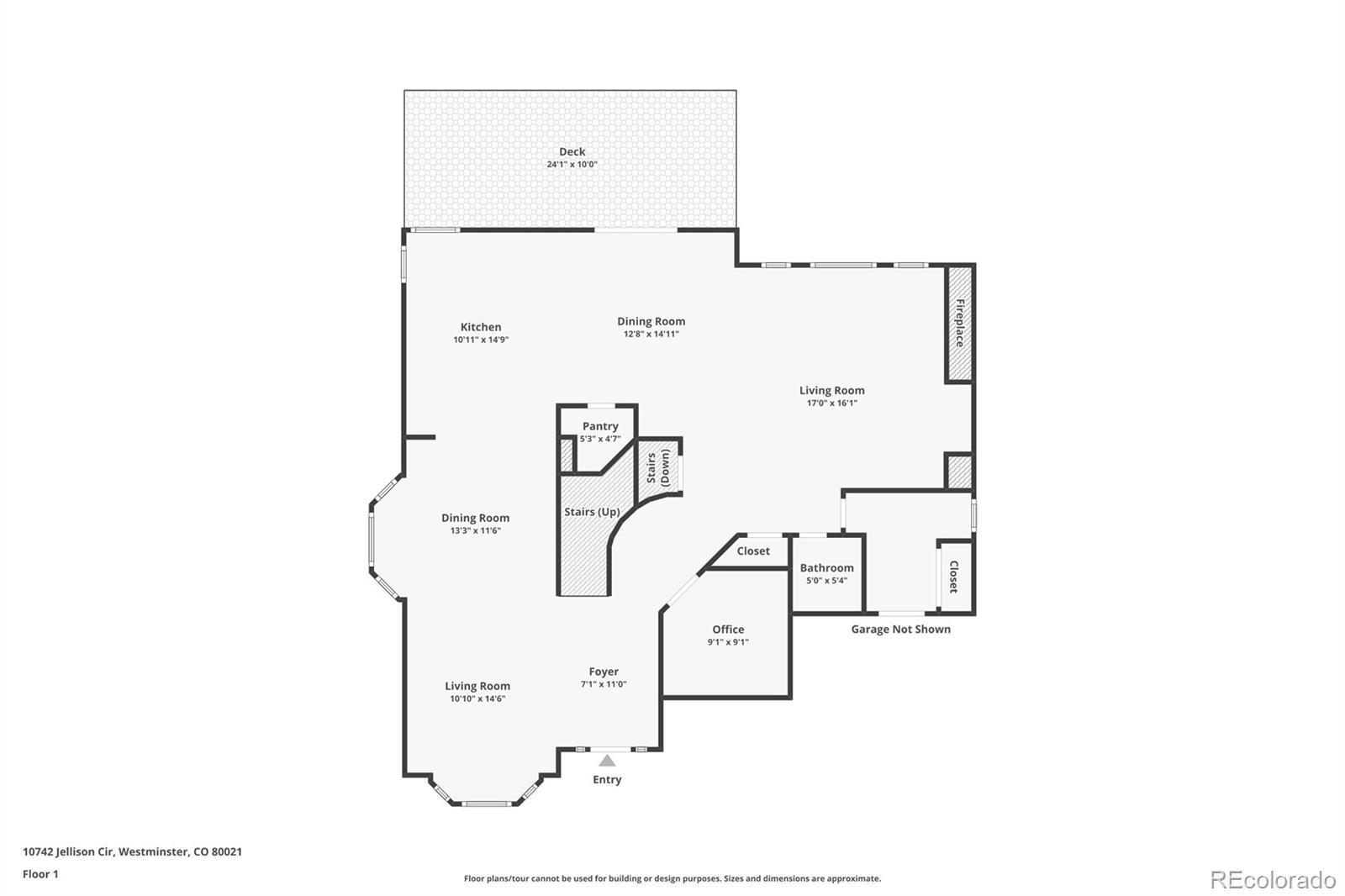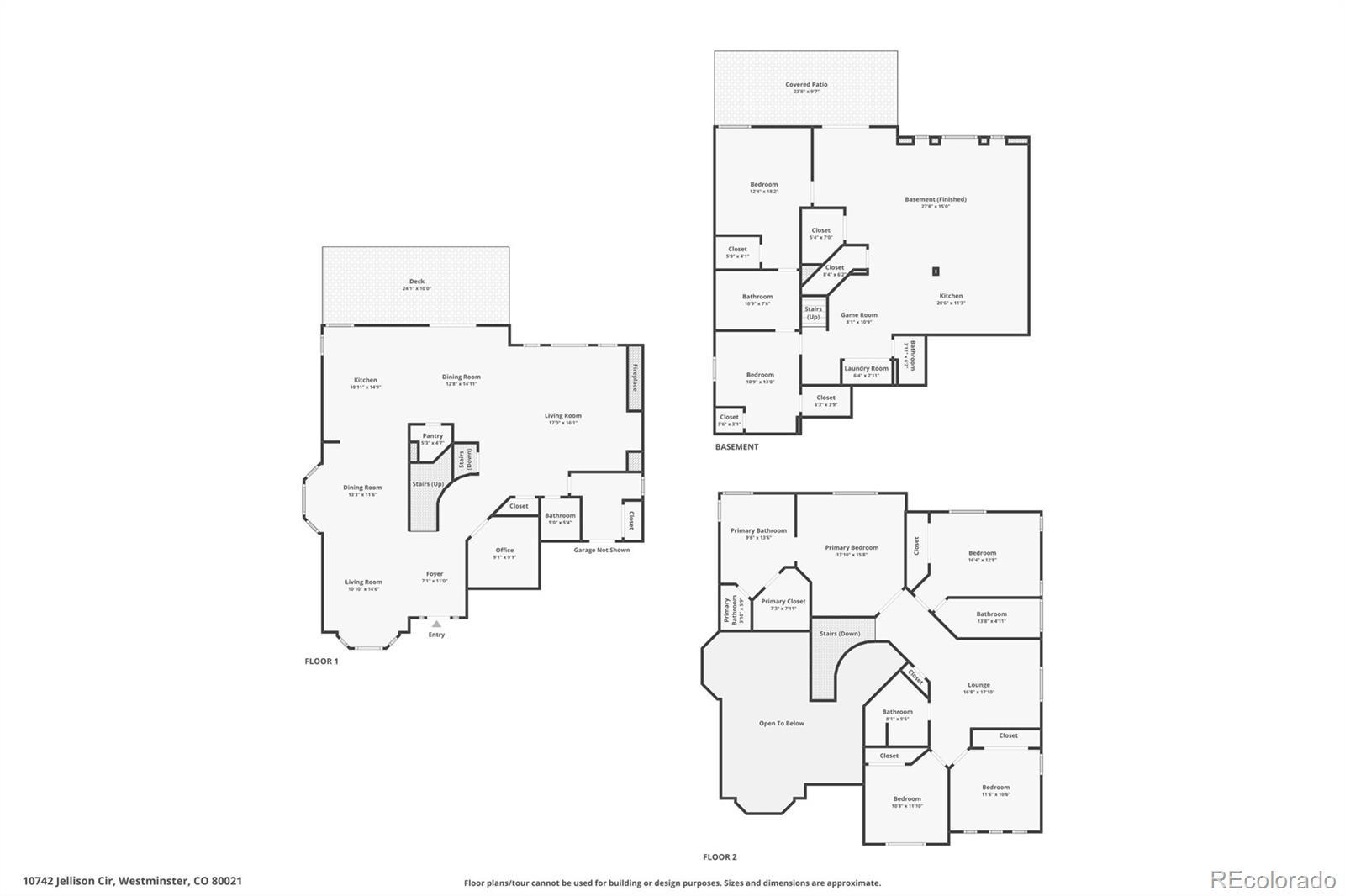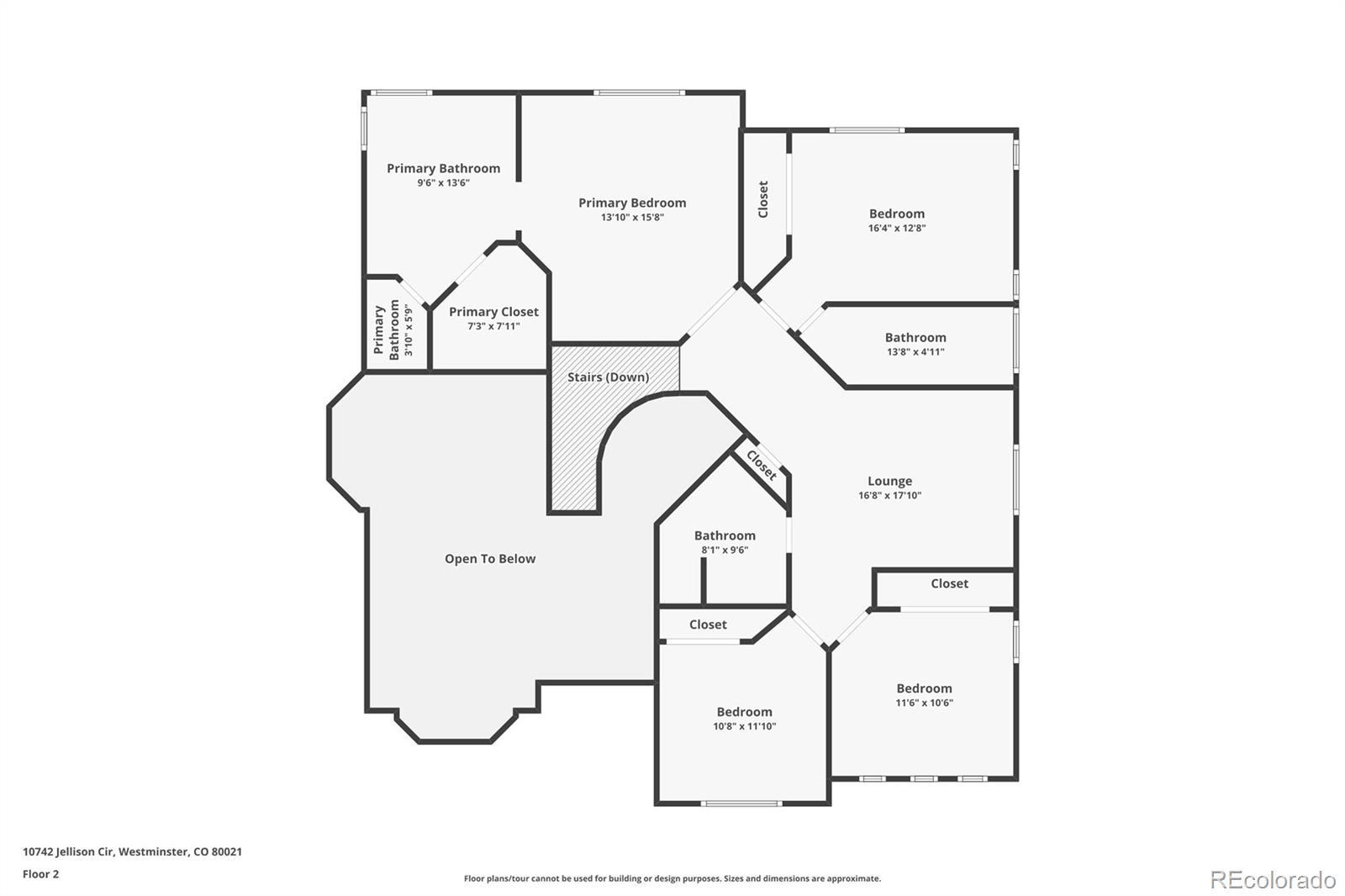Find us on...
Dashboard
- 6 Beds
- 6 Baths
- 4,143 Sqft
- .18 Acres
New Search X
10742 Jellison Circle
Welcome to your fully remodeled new home in Walnut Grove. With over $350K in upgrades, this home is nestled in a quiet cul-de-sac location and backs to the Walnut Grove Trail. Entire house has been fully remodeled recently, offering a fully finished basement with permits, perfect for a separate living area for your in-laws, older kids, or potential rental income. Professionally finished brand new Trex deck with over 250 sq.ft for entertainment overlooking the trail area. On the lower level, you will find a brand new 2-level stamped concrete perfect for large gatherings during warm days. When entering this home, you will immediately be impressed with the brand new black iron curved staircase, leading to the 2nd floor loft. High ceilings and many windows, which fill the room with light. Main floor offers a large living room open to the dining room and kitchen. The dining room has a bay window and is large enough to fit all your guests during the holiday season. Brand new kitchen featuring a large island with counter height seating, new appliances, quartz countertops with a waterfall on both sides, brand new white kitchen cabinets with soft close, a new sink, and a Kohler faucet with 2 windows overlooking the trail area. The kitchen opens up to a large family room with a gas fireplace. Large office, as well as laundry room and half a bath, complete the main level. Upstairs, you will find the primary with a large window, high ceilings, a sitting area, and a remodeled 5pc bath, walk-in closet. Large guest bedroom with direct access to the full guest bathroom, 2 additional good-sized bedrooms, a hallway bathroom with double vanity/sinks, and a large loft. The full walk-out basement offers 2 bedrooms with direct access to a Jack and Jill bathroom, a large living room, and a dining room. Brand new kitchen with a large island open to the living area, brand new appliances, laundry closet, and half bath complete the basement area. Come see this home before it's gone.
Listing Office: RE/MAX Alliance 
Essential Information
- MLS® #3250105
- Price$1,075,000
- Bedrooms6
- Bathrooms6.00
- Full Baths3
- Half Baths2
- Square Footage4,143
- Acres0.18
- Year Built2002
- TypeResidential
- Sub-TypeSingle Family Residence
- StyleContemporary
- StatusActive
Community Information
- Address10742 Jellison Circle
- SubdivisionWalnut Grove
- CityBroomfield
- CountyJefferson
- StateCO
- Zip Code80021
Amenities
- Parking Spaces3
- # of Garages3
Parking
Dry Walled, Finished Garage, Oversized
Interior
- HeatingForced Air
- CoolingCentral Air
- FireplaceYes
- # of Fireplaces2
- FireplacesBasement, Family Room
- StoriesTwo
Interior Features
Ceiling Fan(s), Eat-in Kitchen, Five Piece Bath, High Ceilings, In-Law Floorplan, Jack & Jill Bathroom, Kitchen Island, Open Floorplan, Pantry, Primary Suite, Quartz Counters, Smoke Free, Vaulted Ceiling(s), Walk-In Closet(s)
Appliances
Dishwasher, Disposal, Gas Water Heater, Microwave, Range, Range Hood, Refrigerator, Self Cleaning Oven, Sump Pump
Exterior
- RoofComposition
- FoundationStructural
Windows
Bay Window(s), Double Pane Windows, Egress Windows
School Information
- DistrictJefferson County R-1
- ElementaryLukas
- MiddleWayne Carle
- HighStandley Lake
Additional Information
- Date ListedNovember 25th, 2025
Listing Details
 RE/MAX Alliance
RE/MAX Alliance
 Terms and Conditions: The content relating to real estate for sale in this Web site comes in part from the Internet Data eXchange ("IDX") program of METROLIST, INC., DBA RECOLORADO® Real estate listings held by brokers other than RE/MAX Professionals are marked with the IDX Logo. This information is being provided for the consumers personal, non-commercial use and may not be used for any other purpose. All information subject to change and should be independently verified.
Terms and Conditions: The content relating to real estate for sale in this Web site comes in part from the Internet Data eXchange ("IDX") program of METROLIST, INC., DBA RECOLORADO® Real estate listings held by brokers other than RE/MAX Professionals are marked with the IDX Logo. This information is being provided for the consumers personal, non-commercial use and may not be used for any other purpose. All information subject to change and should be independently verified.
Copyright 2026 METROLIST, INC., DBA RECOLORADO® -- All Rights Reserved 6455 S. Yosemite St., Suite 500 Greenwood Village, CO 80111 USA
Listing information last updated on January 17th, 2026 at 8:33am MST.

