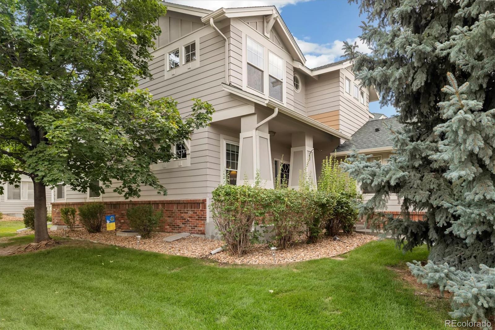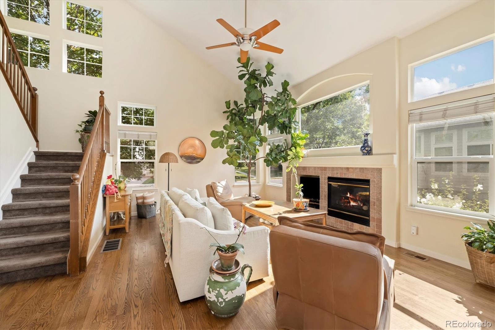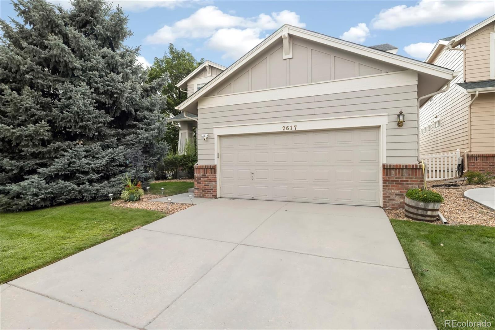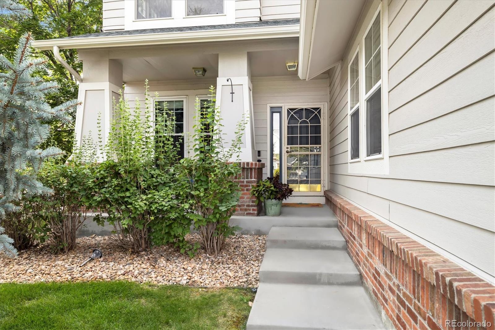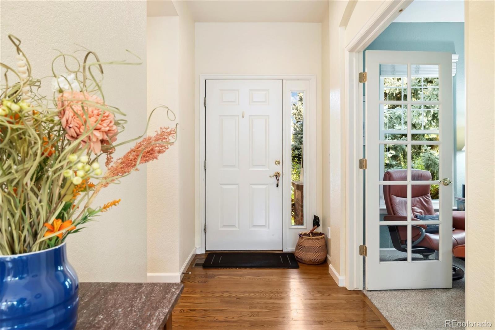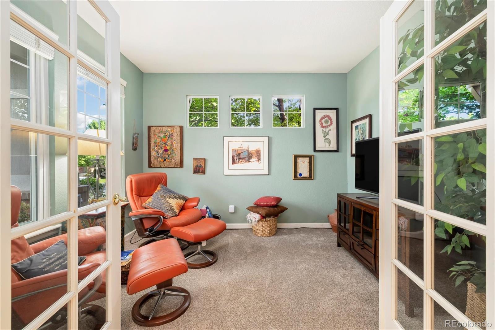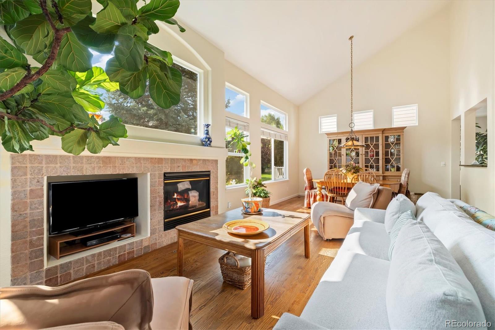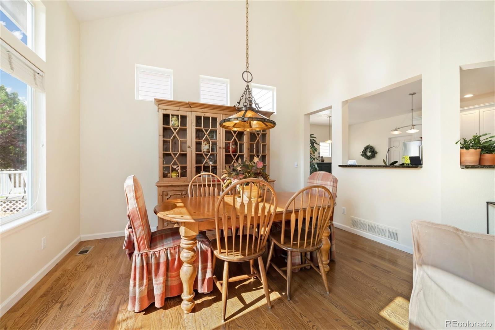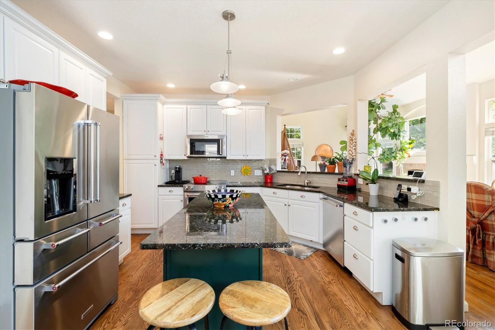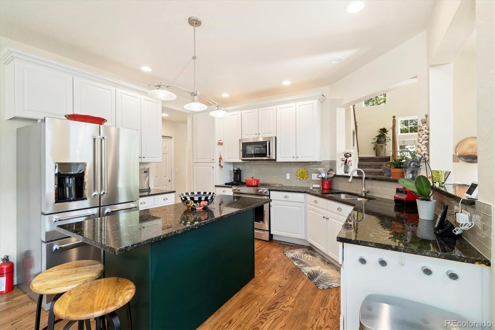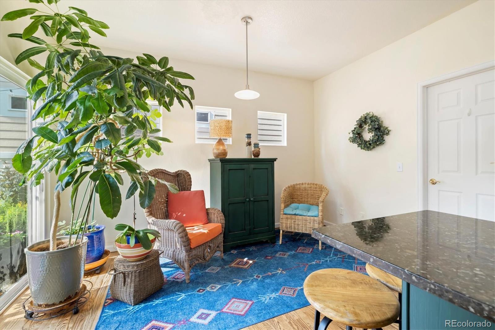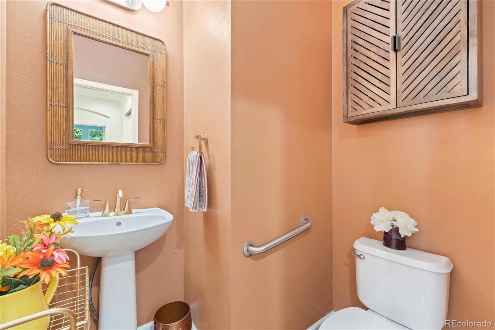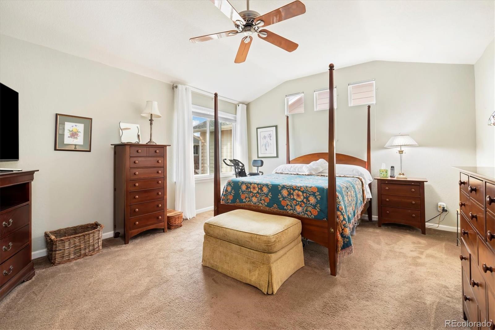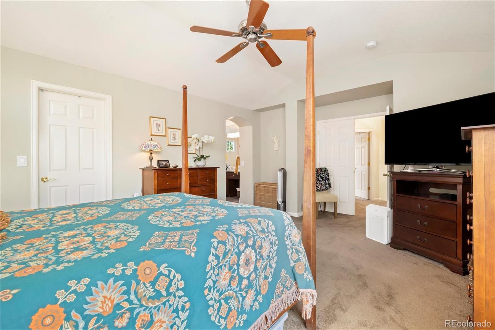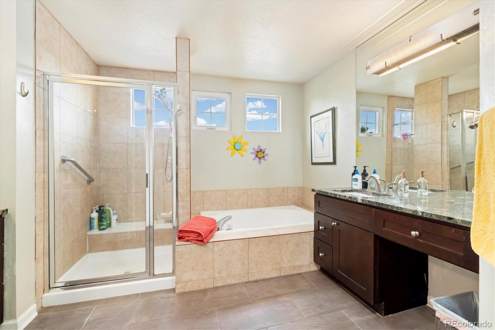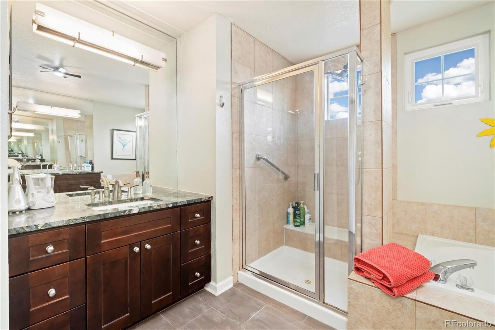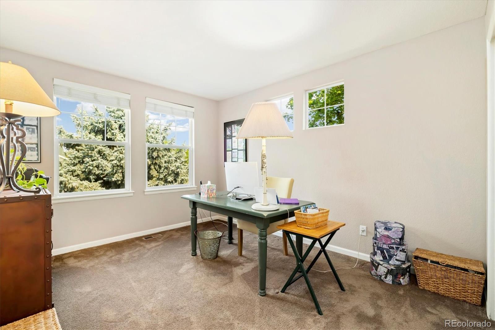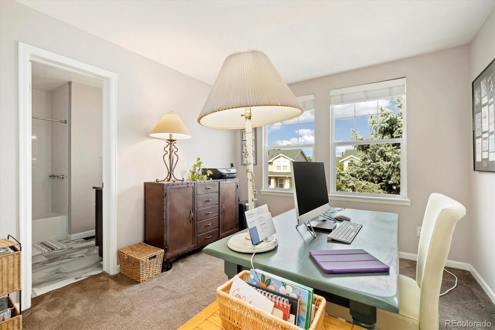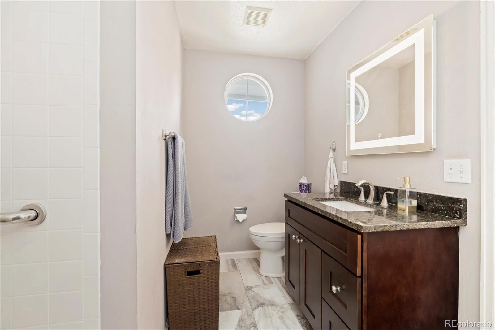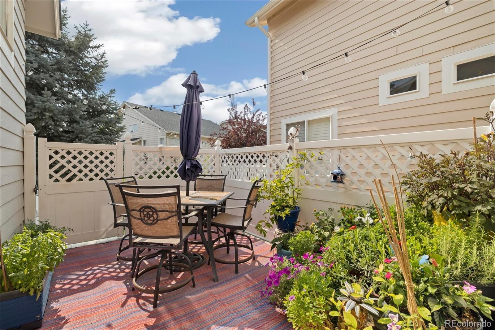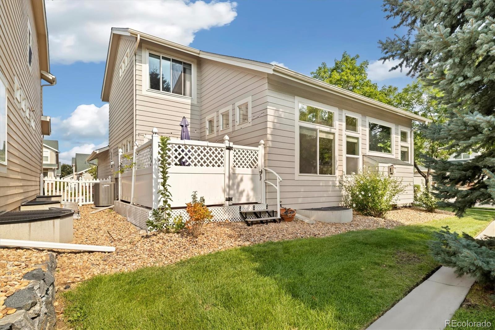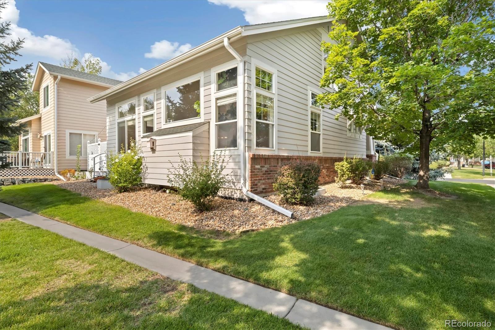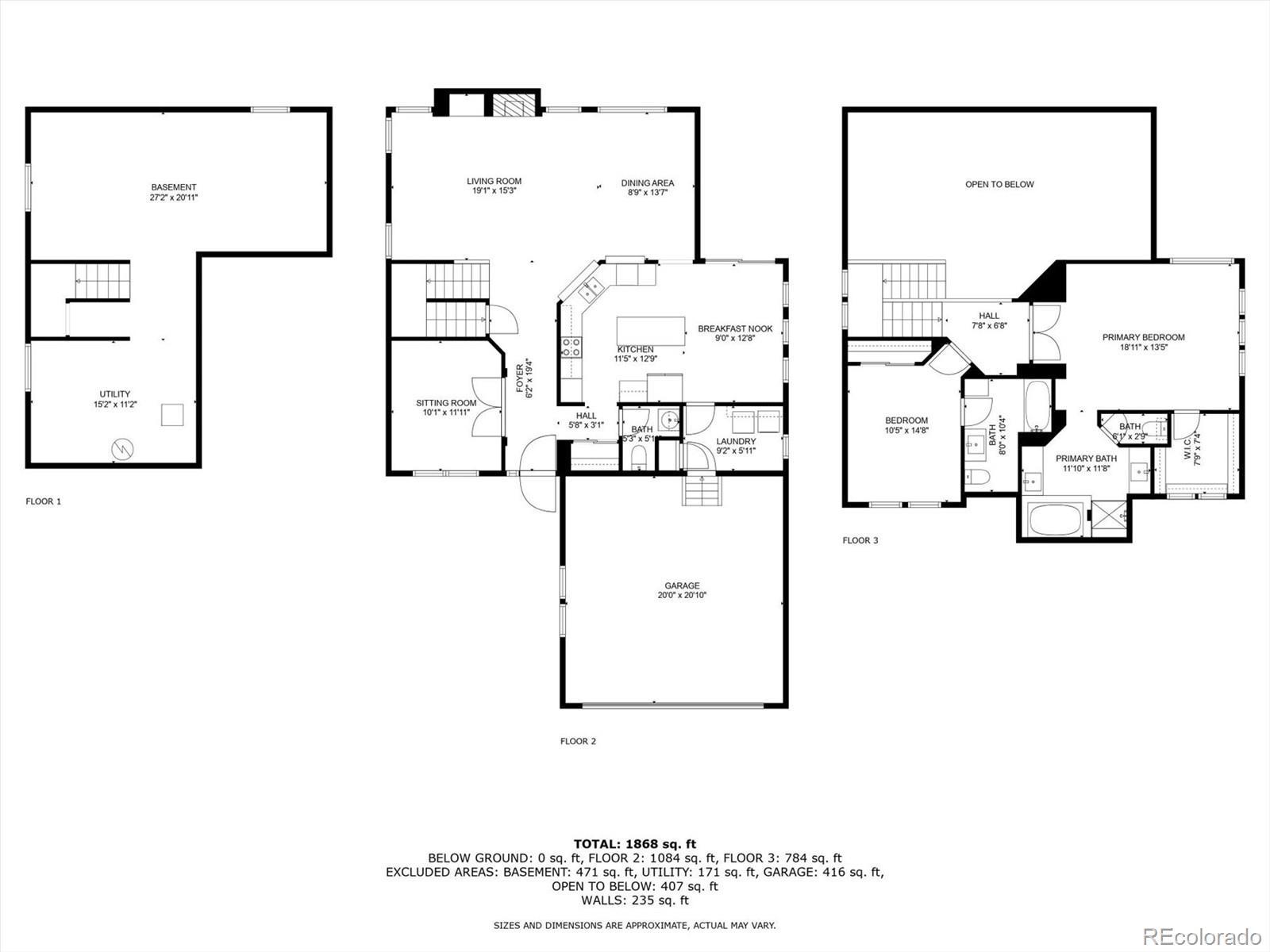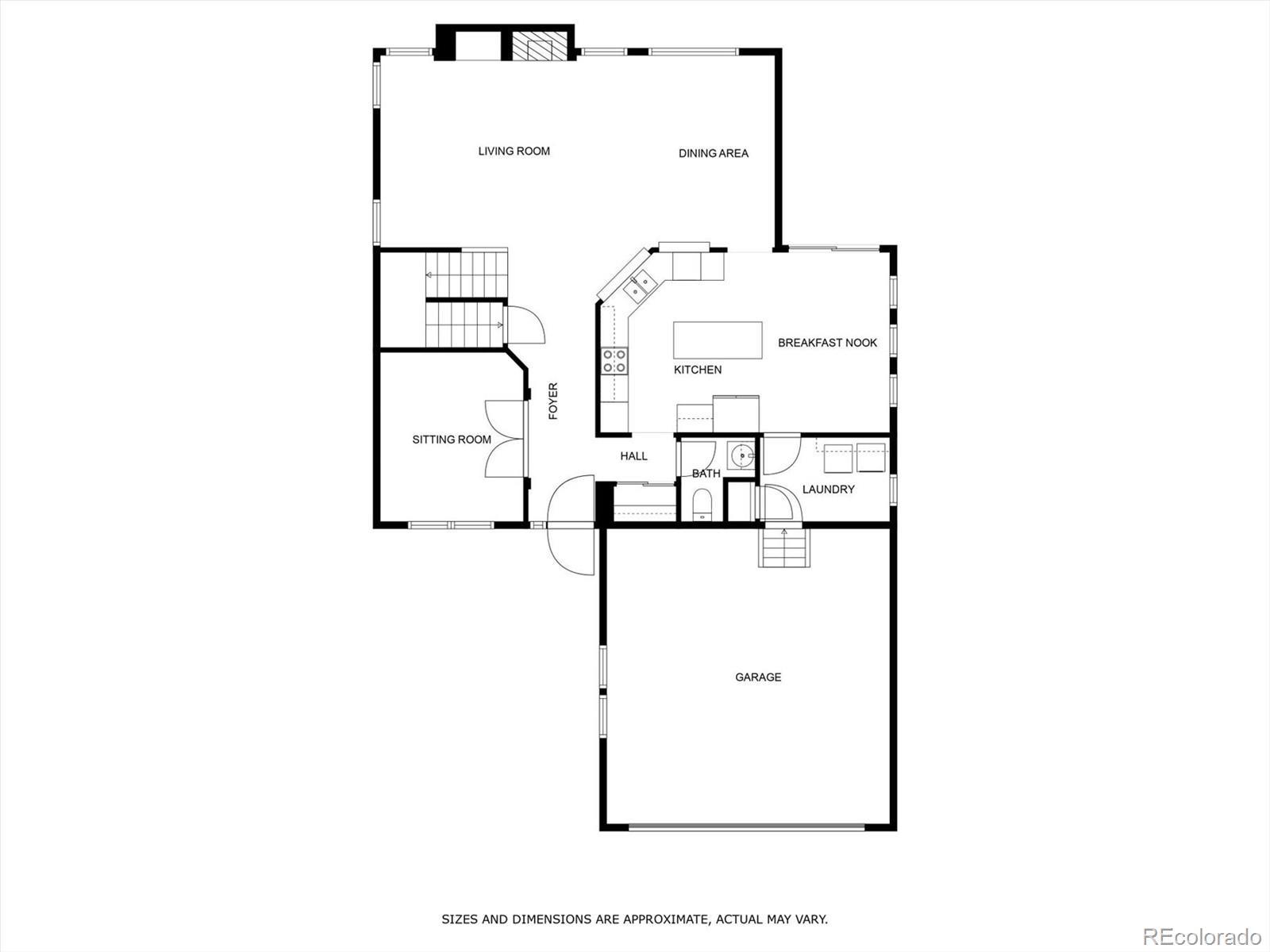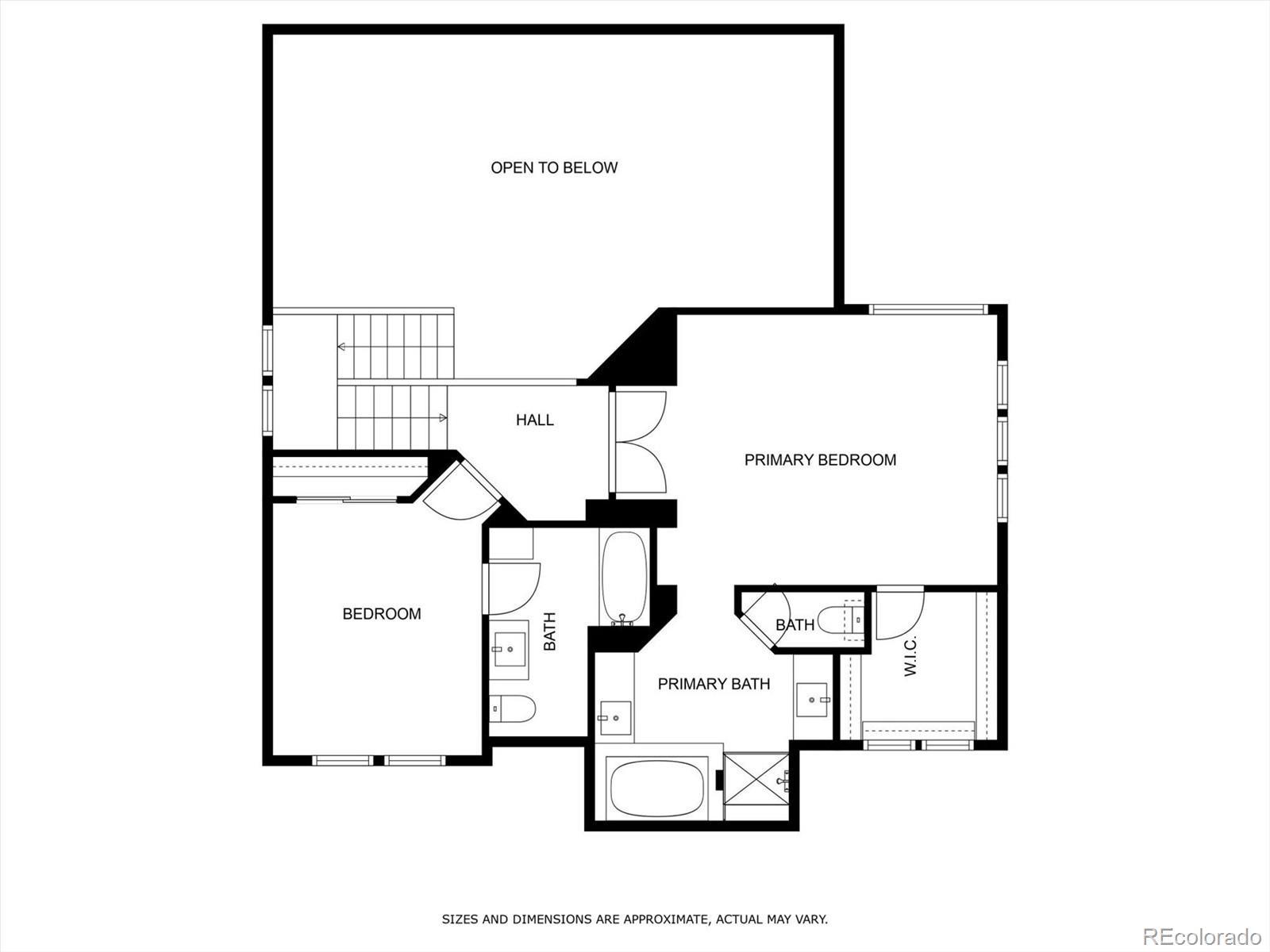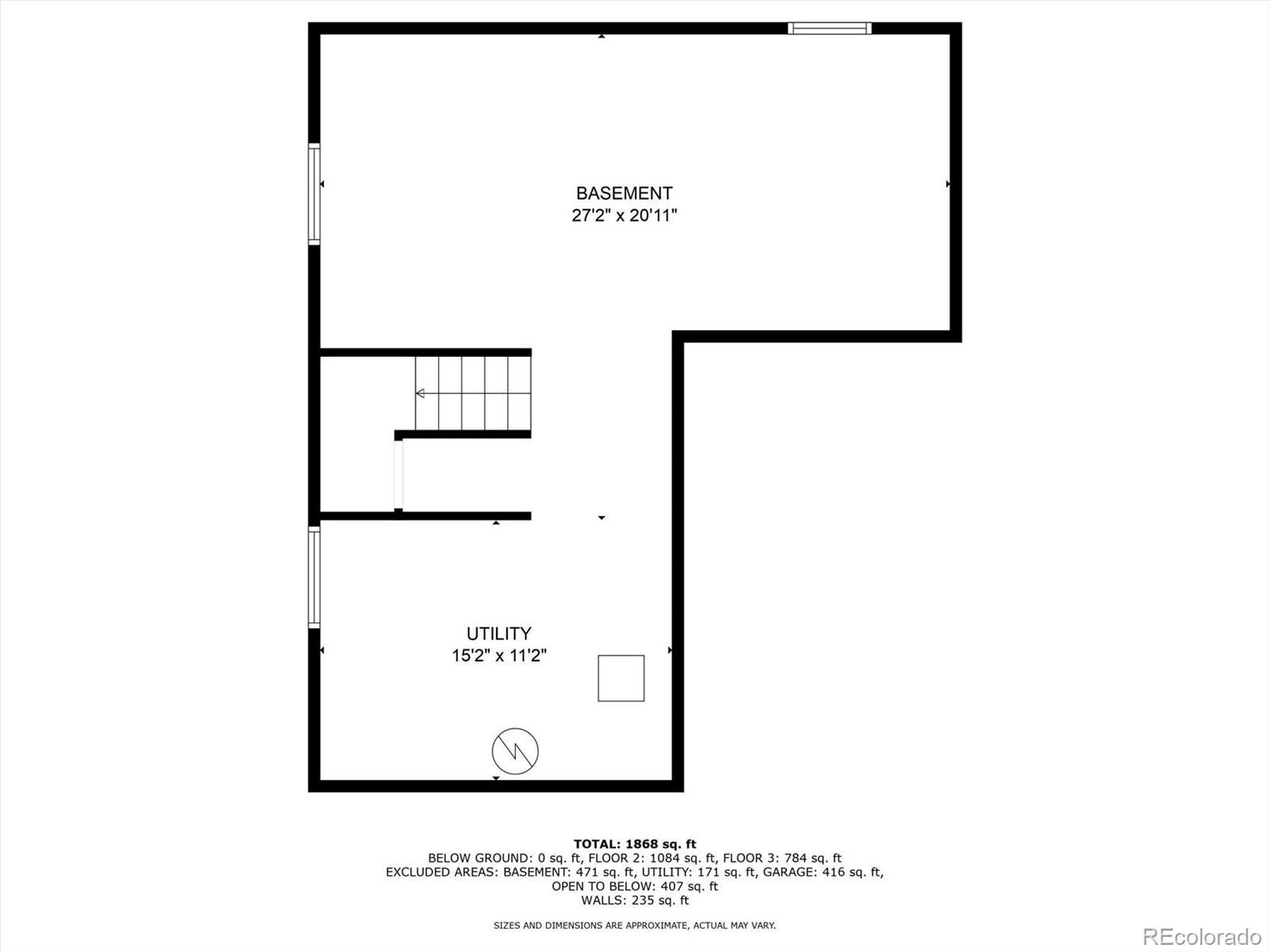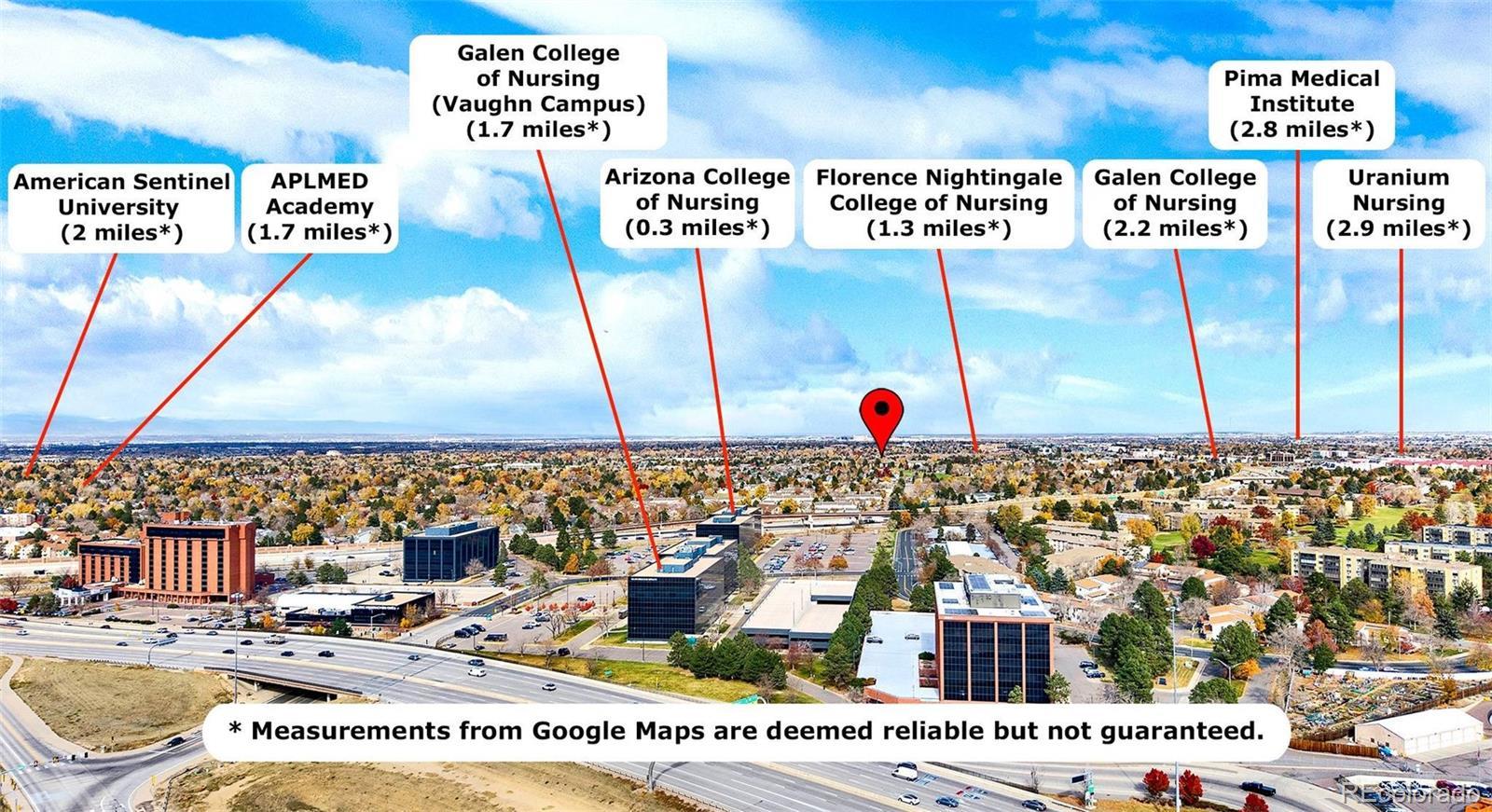Find us on...
Dashboard
- 3 Beds
- 3 Baths
- 2,028 Sqft
- .14 Acres
New Search X
2617 S Troy Court
Welcome to Danbury Park – Where Comfort Meets Convenience check out the tour: https://www.zillow.com/view-imx/62b597c5-8a0a-4883-b34f-0f6cef06bcf6?setAttribution=mls&wl=true&initialViewType=pano Tucked away in a secluded and beautifully maintained neighborhood, this elegant residence offers the perfect blend of style, space, and effortless living. With 2 bedrooms, 3 bathrooms, and a versatile study which could also be a main floor bedroom, the layout is thoughtfully designed to accommodate both comfort and functionality. Soaring two-story ceilings and expansive windows fill the home with incredible natural light, especially on its desirable corner lot. The remodeled kitchen is a true highlight—featuring a brand-new refrigerator, all appliances included, and a layout that makes entertaining and everyday living a breeze. Upstairs, the spacious primary suite serves as a serene retreat, complete with a luxurious 5-piece bath and a large walk-in closet. The second bedroom also includes an ensuite bath, offering privacy and convenience for guests or family. Recent upgrades include a new furnace and A/C system, installed just six months ago, and a 2-car attached garage adds everyday ease. $500/month covers exterior maintenance, roof, exterior painting, snow removal, trash and recycling so you can lock the door and travel freely.The community is currently undergoing a fresh exterior paint—enhancing curb appeal and long-term value. Need More space? There is an unfinished basement that can provide whatever you require. Located in the highly acclaimed Cherry Creek School District, you're just minutes from top-rated schools, shopping, dining, and outdoor recreation. Residents also enjoy access to a community pool and clubhouse, making this truly maintenance-free living at its finest. Check out the Drone Photos to see how conveniently located this home is to schools, golf courses and shopping!
Listing Office: Workman & Associates 
Essential Information
- MLS® #3251115
- Price$500,000
- Bedrooms3
- Bathrooms3.00
- Full Baths2
- Half Baths1
- Square Footage2,028
- Acres0.14
- Year Built1999
- TypeResidential
- Sub-TypeSingle Family Residence
- StyleContemporary
- StatusPending
Community Information
- Address2617 S Troy Court
- SubdivisionDanbury Park
- CityAurora
- CountyArapahoe
- StateCO
- Zip Code80014
Amenities
- AmenitiesClubhouse, Pool
- Parking Spaces2
- ParkingConcrete
- # of Garages2
- Has PoolYes
- PoolOutdoor Pool
Utilities
Cable Available, Electricity Connected, Natural Gas Connected
Interior
- HeatingForced Air
- CoolingCentral Air
- FireplaceYes
- # of Fireplaces1
- FireplacesLiving Room
- StoriesTwo
Interior Features
Breakfast Bar, Ceiling Fan(s), Eat-in Kitchen, Five Piece Bath, Granite Counters, High Ceilings, Kitchen Island, Open Floorplan, Pantry, Primary Suite, Smoke Free, Walk-In Closet(s)
Exterior
- RoofComposition
Lot Description
Corner Lot, Cul-De-Sac, Level
Windows
Double Pane Windows, Window Coverings
School Information
- DistrictCherry Creek 5
- ElementaryPonderosa
- MiddlePrairie
- HighOverland
Additional Information
- Date ListedAugust 25th, 2025
- ZoningPUD
Listing Details
 Workman & Associates
Workman & Associates
 Terms and Conditions: The content relating to real estate for sale in this Web site comes in part from the Internet Data eXchange ("IDX") program of METROLIST, INC., DBA RECOLORADO® Real estate listings held by brokers other than RE/MAX Professionals are marked with the IDX Logo. This information is being provided for the consumers personal, non-commercial use and may not be used for any other purpose. All information subject to change and should be independently verified.
Terms and Conditions: The content relating to real estate for sale in this Web site comes in part from the Internet Data eXchange ("IDX") program of METROLIST, INC., DBA RECOLORADO® Real estate listings held by brokers other than RE/MAX Professionals are marked with the IDX Logo. This information is being provided for the consumers personal, non-commercial use and may not be used for any other purpose. All information subject to change and should be independently verified.
Copyright 2026 METROLIST, INC., DBA RECOLORADO® -- All Rights Reserved 6455 S. Yosemite St., Suite 500 Greenwood Village, CO 80111 USA
Listing information last updated on February 8th, 2026 at 1:33am MST.


