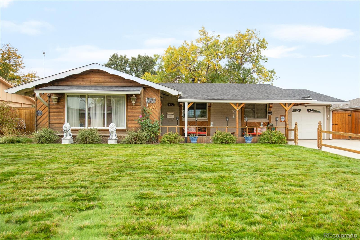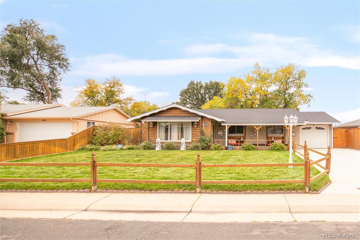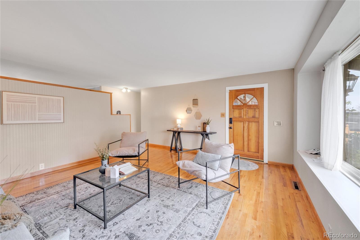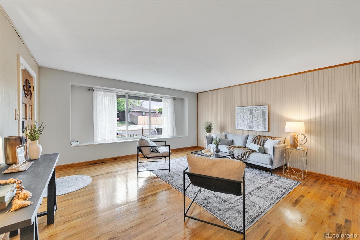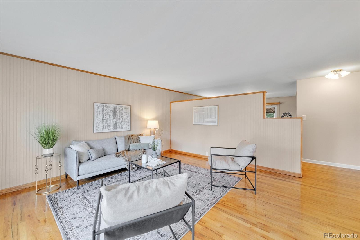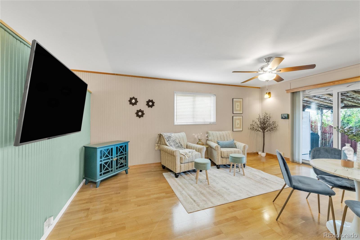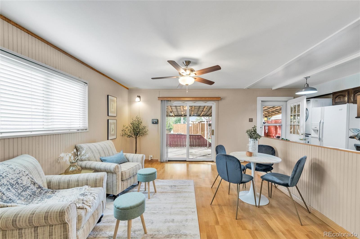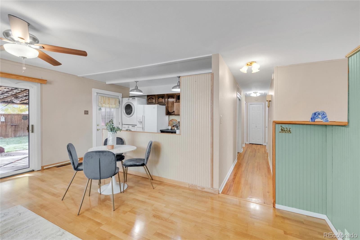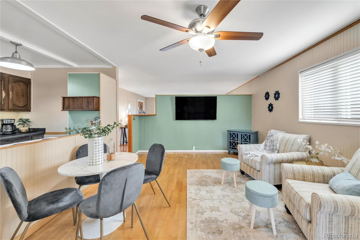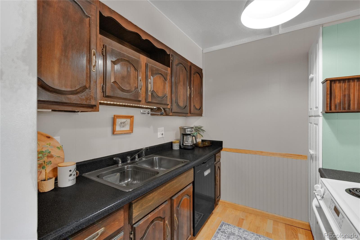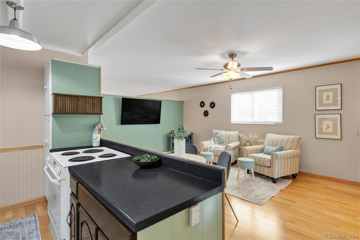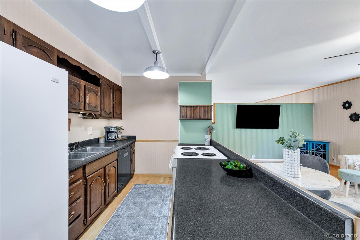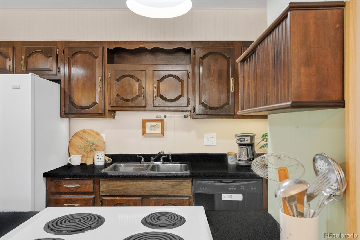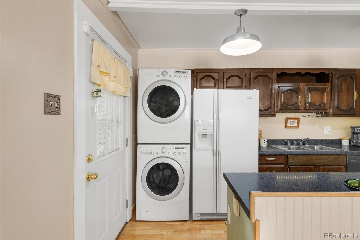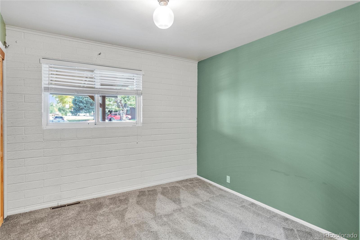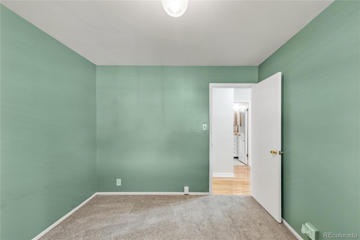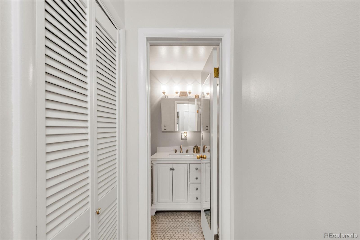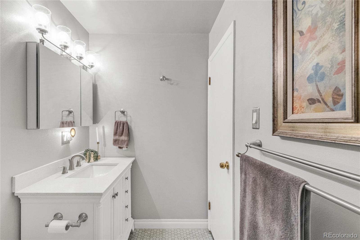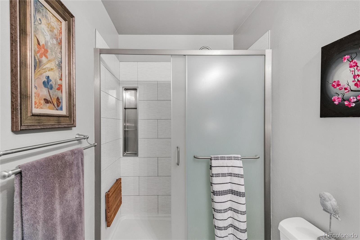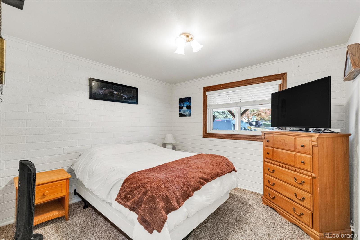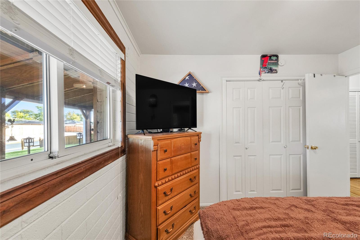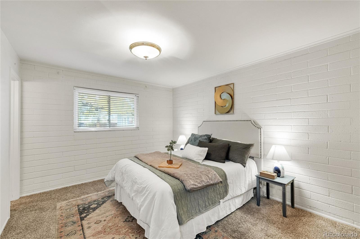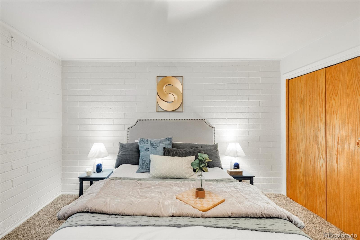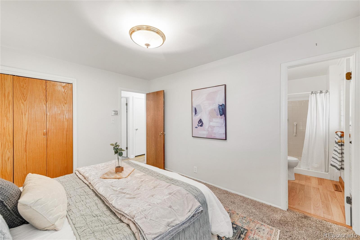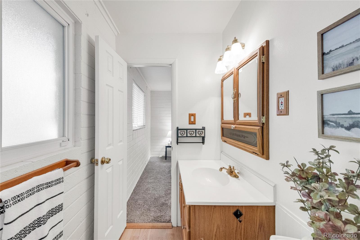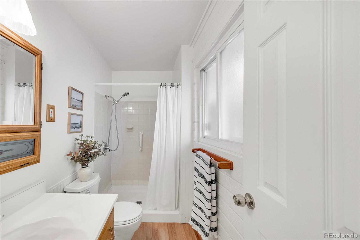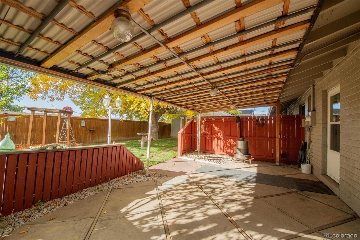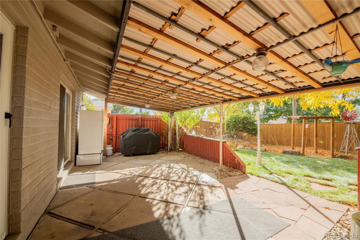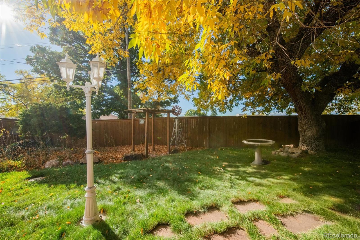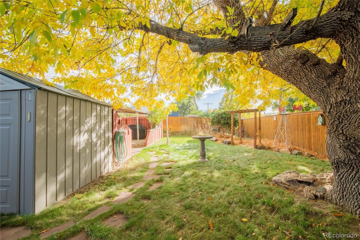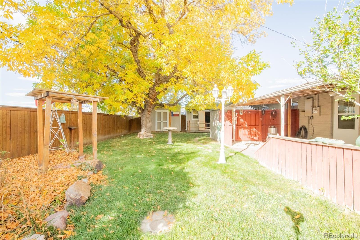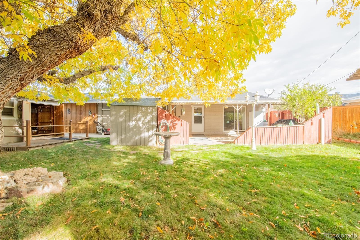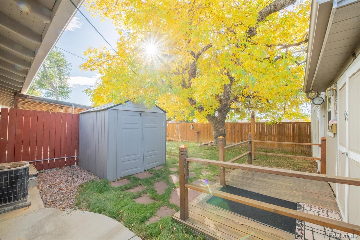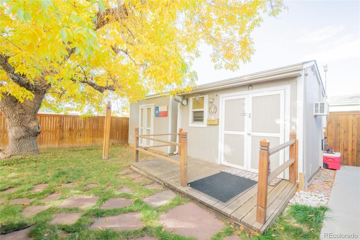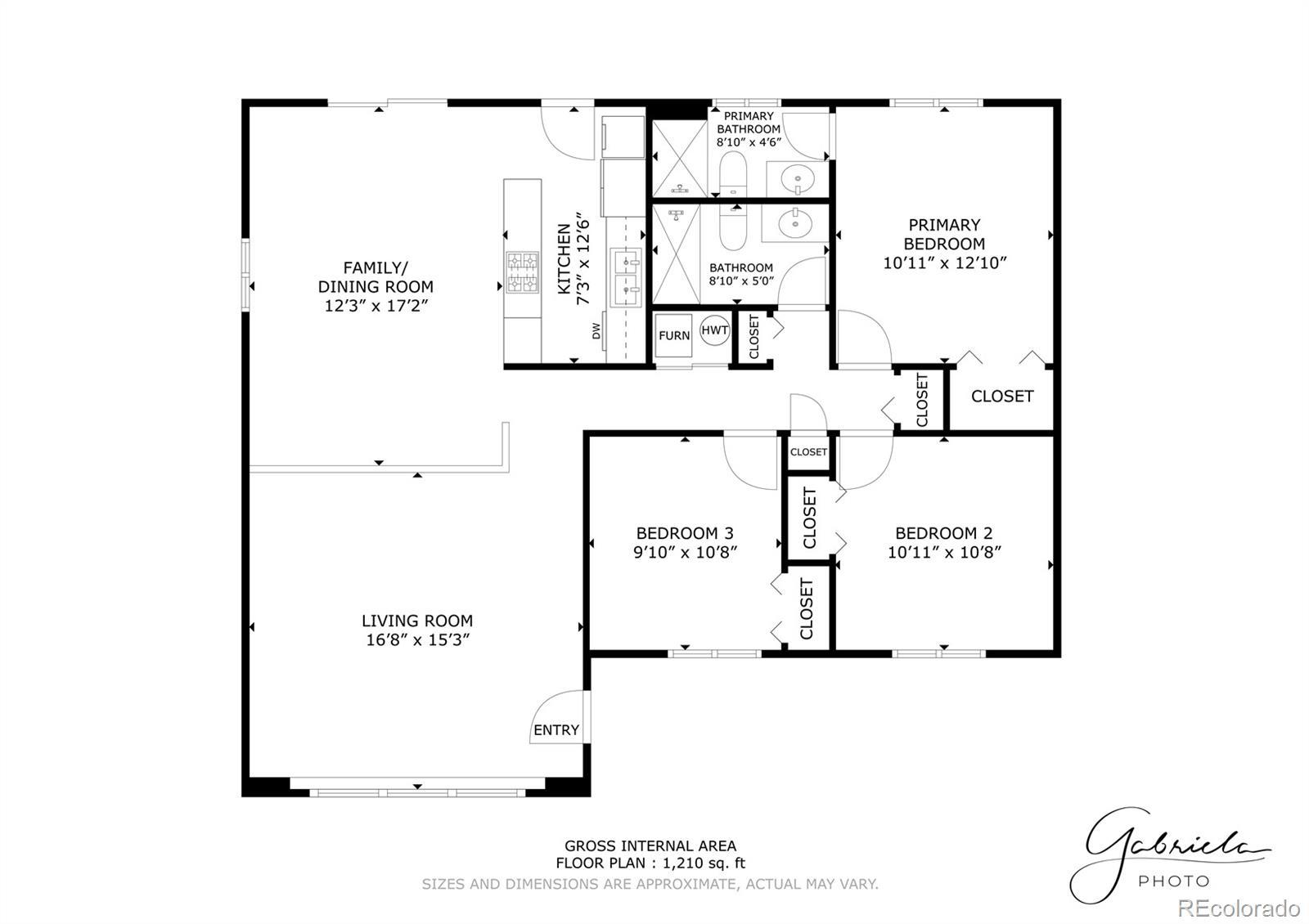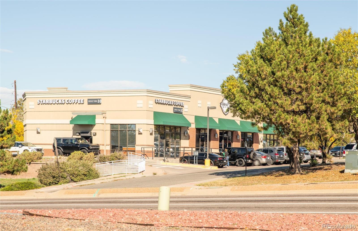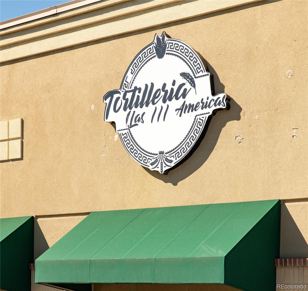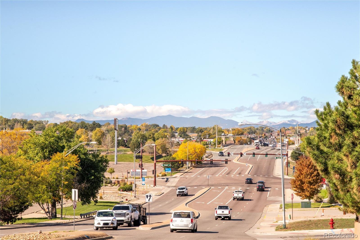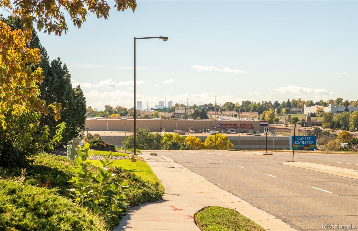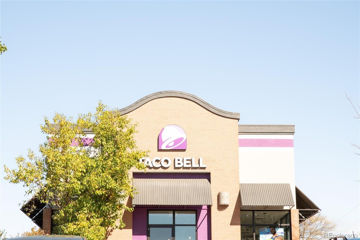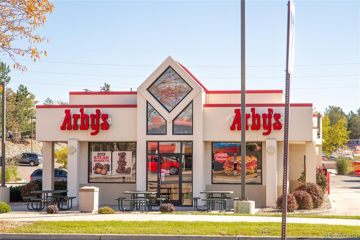Find us on...
Dashboard
- 3 Beds
- 2 Baths
- 1,339 Sqft
- .16 Acres
New Search X
840 Essex Drive
Welcome to 840 Essex Dr! This move-in-ready home has been meticulously cared for and is full of possibilities for the new Owner looking for a nice move-in-ready home that has room to also personalize, and earn sweat equity! Showing pride of ownership inside and out, it features an immaculate exterior and a meticulously maintained yard that immediately stands out on the block. Inside, natural light fills the living room, and hardwood floors flow into a cozy family room separated by a partial wall, offering the option to open up the space if desired. The kitchen provides generous cabinet storage and flows to the dining area, perfect for everyday living or casual entertaining. Three comfortable bedrooms and an updated bath provide ready-to-go comfort, while the backyard with a covered rear patio and the Workshop & Shed create versatile spaces for relaxing, hobbies, or working from home. Families will appreciate being within walking distance to McElwain Elementary School, with Carpenter Park, Thornton Recreation Center, shopping, dining, and the Thornton Premium Outlets just minutes away. Commuting is easy with nearby access to I-25 and the RTD N Line Light Rail, making Downtown Denver and the surrounding areas convenient. With its combination of care, style, flexibility, and Value, this home truly stands out from the rest. You're not going to want to miss out on this one. Schedule your Showing Today!
Listing Office: HomeSmart 
Essential Information
- MLS® #3253331
- Price$399,900
- Bedrooms3
- Bathrooms2.00
- Full Baths2
- Square Footage1,339
- Acres0.16
- Year Built1959
- TypeResidential
- Sub-TypeSingle Family Residence
- StyleTraditional
- StatusPending
Community Information
- Address840 Essex Drive
- SubdivisionCity View Heights
- CityDenver
- CountyAdams
- StateCO
- Zip Code80229
Amenities
- Parking Spaces3
- ParkingConcrete
- # of Garages1
Utilities
Cable Available, Electricity Connected, Internet Access (Wired), Natural Gas Connected, Phone Connected
Interior
- HeatingForced Air
- CoolingCentral Air
- StoriesOne
Interior Features
Ceiling Fan(s), High Speed Internet, Laminate Counters, No Stairs, Pantry, Primary Suite, Wired for Data
Appliances
Dishwasher, Disposal, Dryer, Gas Water Heater, Range, Range Hood, Refrigerator, Washer
Exterior
- RoofShingle
Exterior Features
Lighting, Private Yard, Rain Gutters, Smart Irrigation
Lot Description
Landscaped, Level, Sprinklers In Front, Sprinklers In Rear
Windows
Bay Window(s), Double Pane Windows
Foundation
Block, Concrete Perimeter, Slab
School Information
- DistrictAdams 12 5 Star Schl
- ElementaryMcElwain
- MiddleThornton
- HighThornton
Additional Information
- Date ListedOctober 13th, 2025
- ZoningSFR
Listing Details
 HomeSmart
HomeSmart
 Terms and Conditions: The content relating to real estate for sale in this Web site comes in part from the Internet Data eXchange ("IDX") program of METROLIST, INC., DBA RECOLORADO® Real estate listings held by brokers other than RE/MAX Professionals are marked with the IDX Logo. This information is being provided for the consumers personal, non-commercial use and may not be used for any other purpose. All information subject to change and should be independently verified.
Terms and Conditions: The content relating to real estate for sale in this Web site comes in part from the Internet Data eXchange ("IDX") program of METROLIST, INC., DBA RECOLORADO® Real estate listings held by brokers other than RE/MAX Professionals are marked with the IDX Logo. This information is being provided for the consumers personal, non-commercial use and may not be used for any other purpose. All information subject to change and should be independently verified.
Copyright 2025 METROLIST, INC., DBA RECOLORADO® -- All Rights Reserved 6455 S. Yosemite St., Suite 500 Greenwood Village, CO 80111 USA
Listing information last updated on November 4th, 2025 at 3:18am MST.

