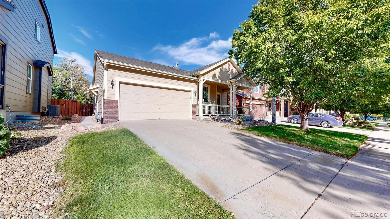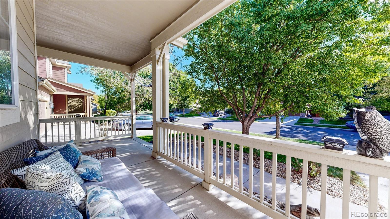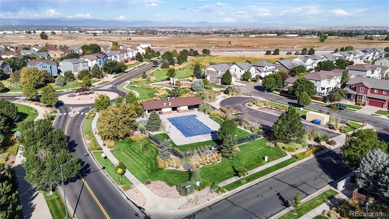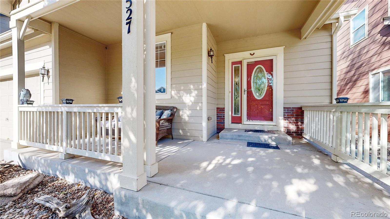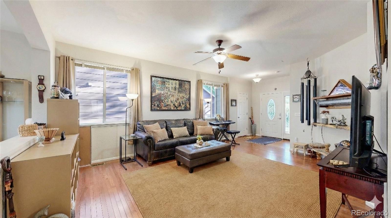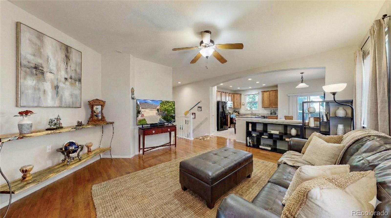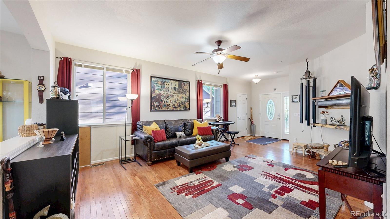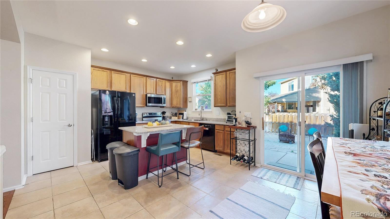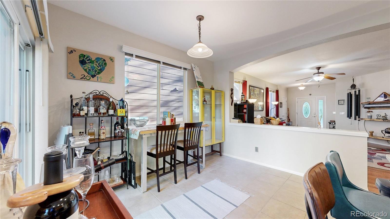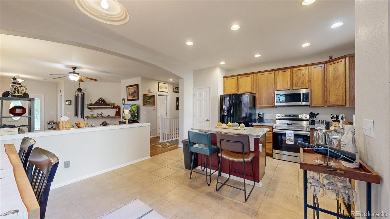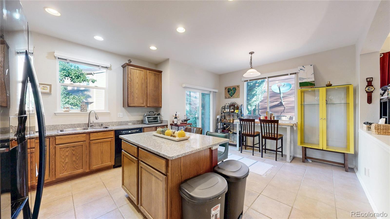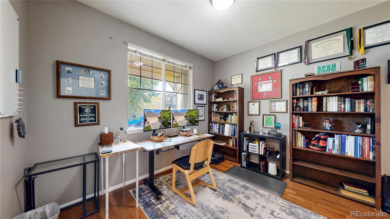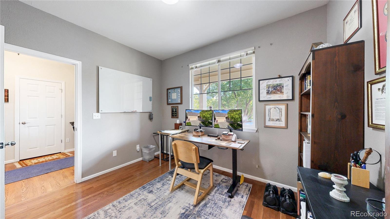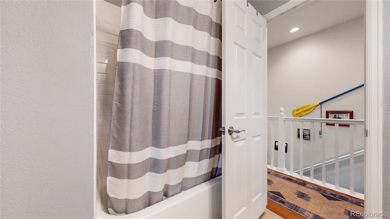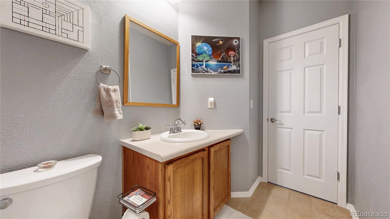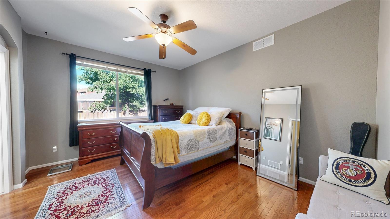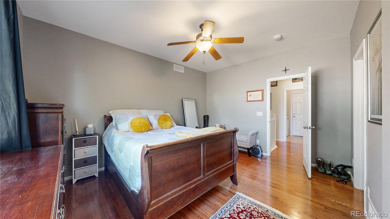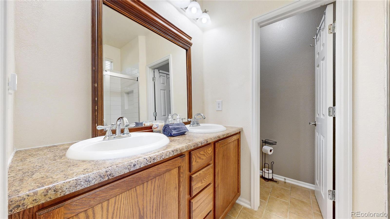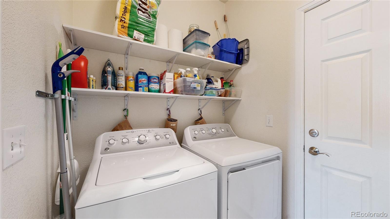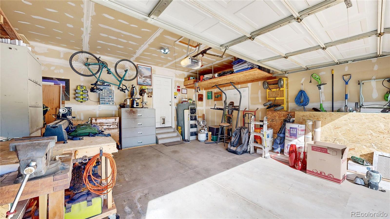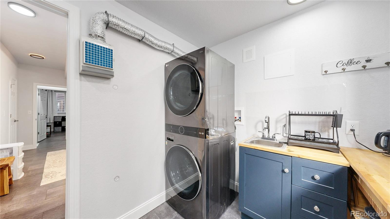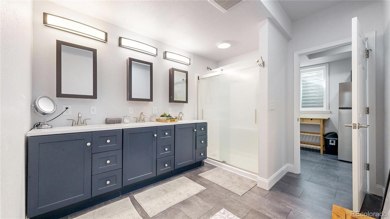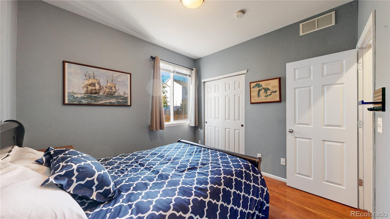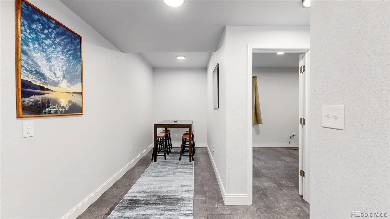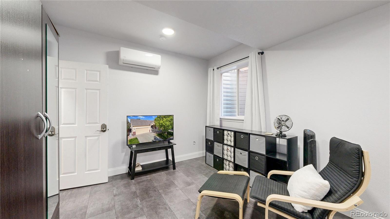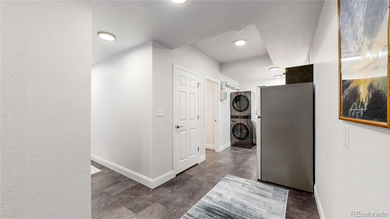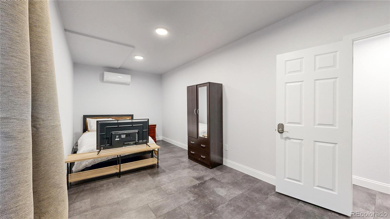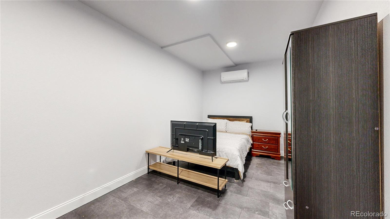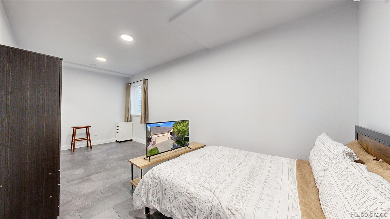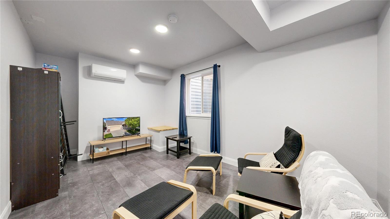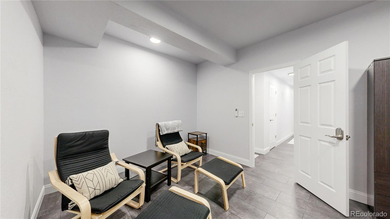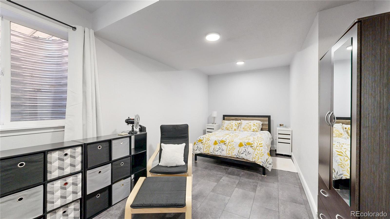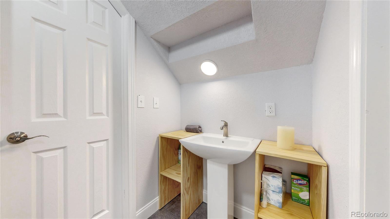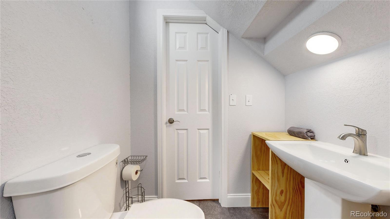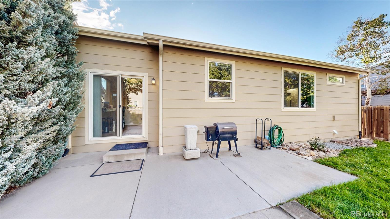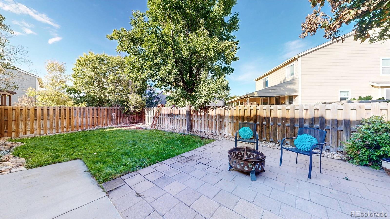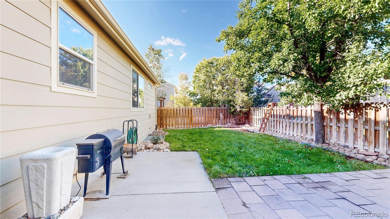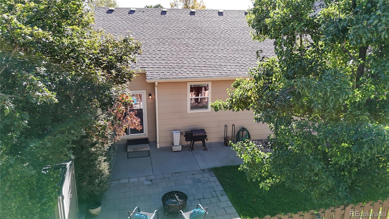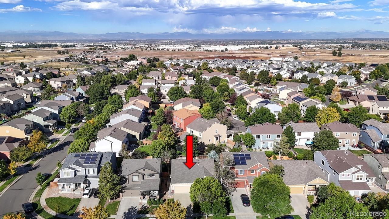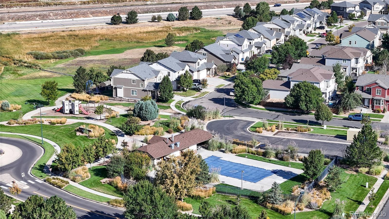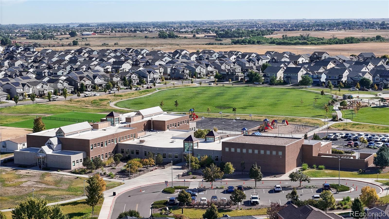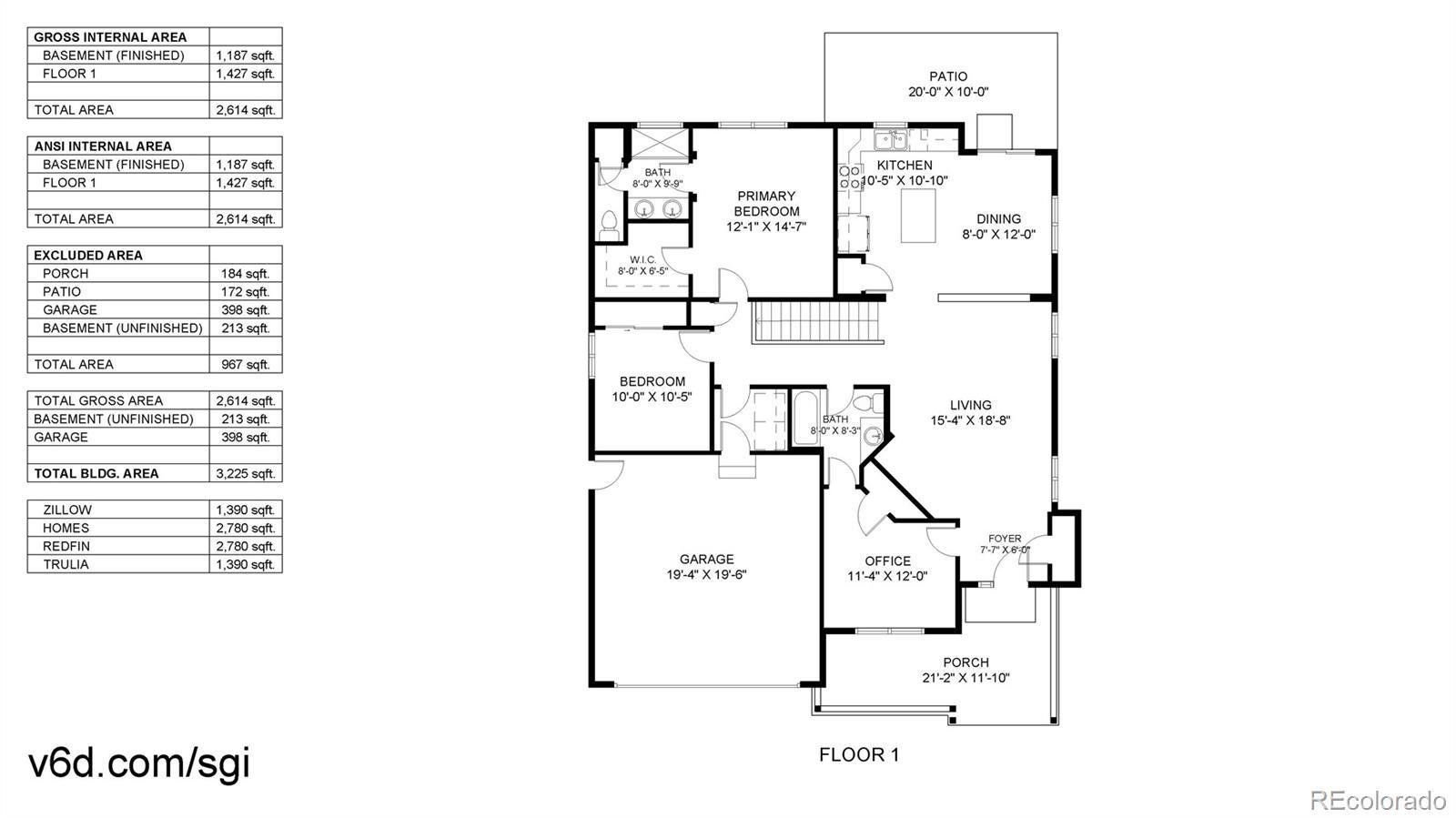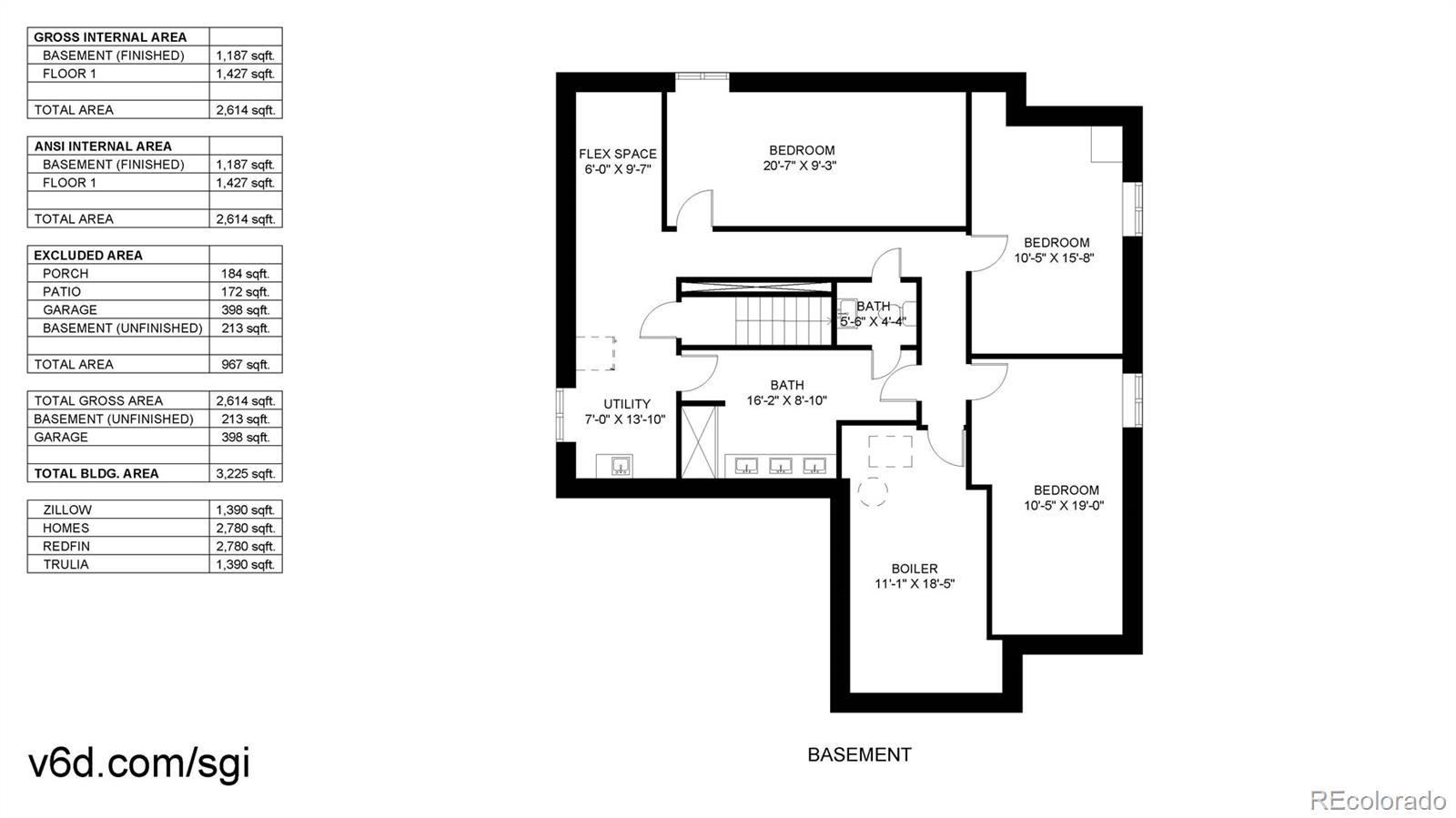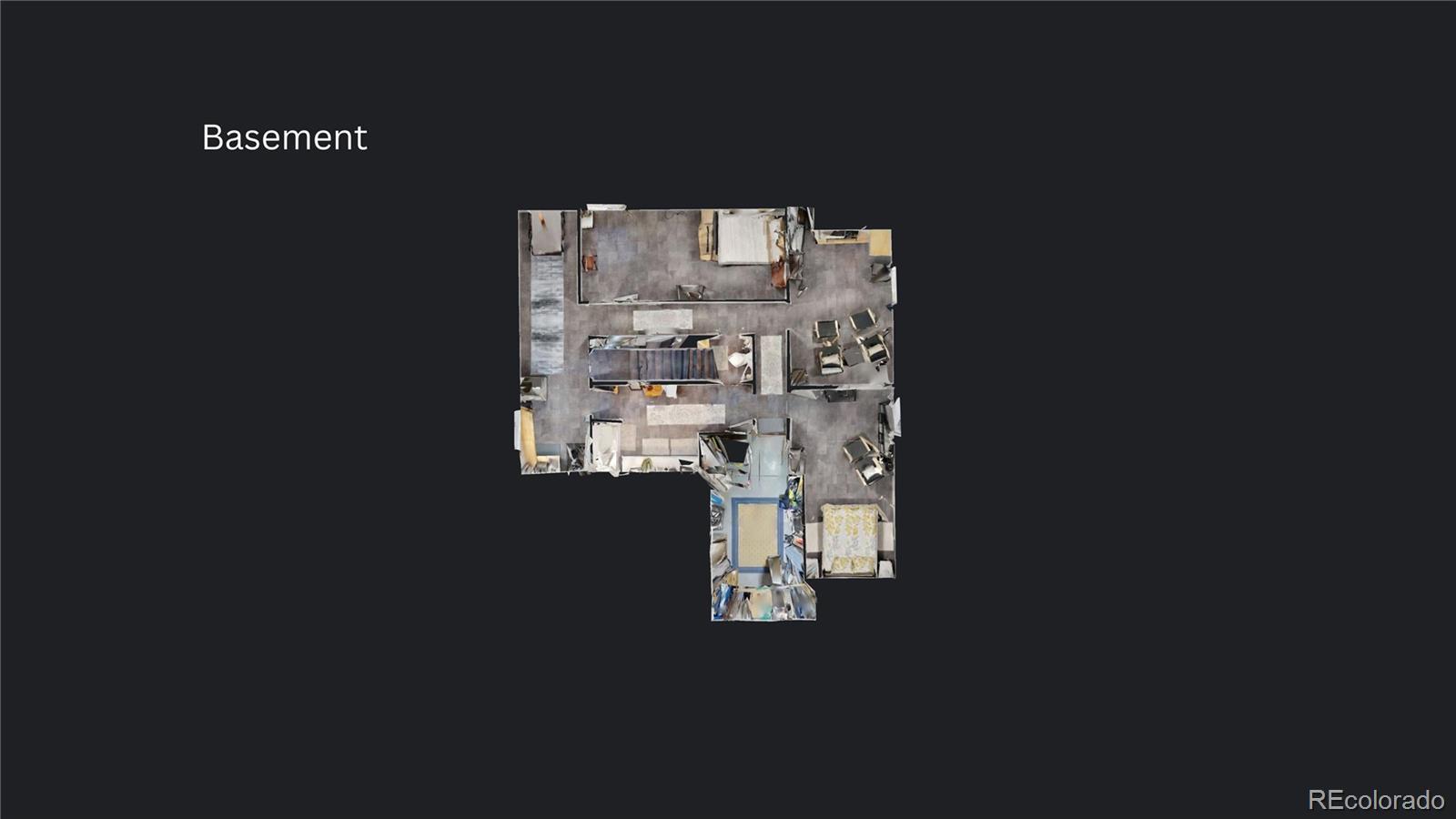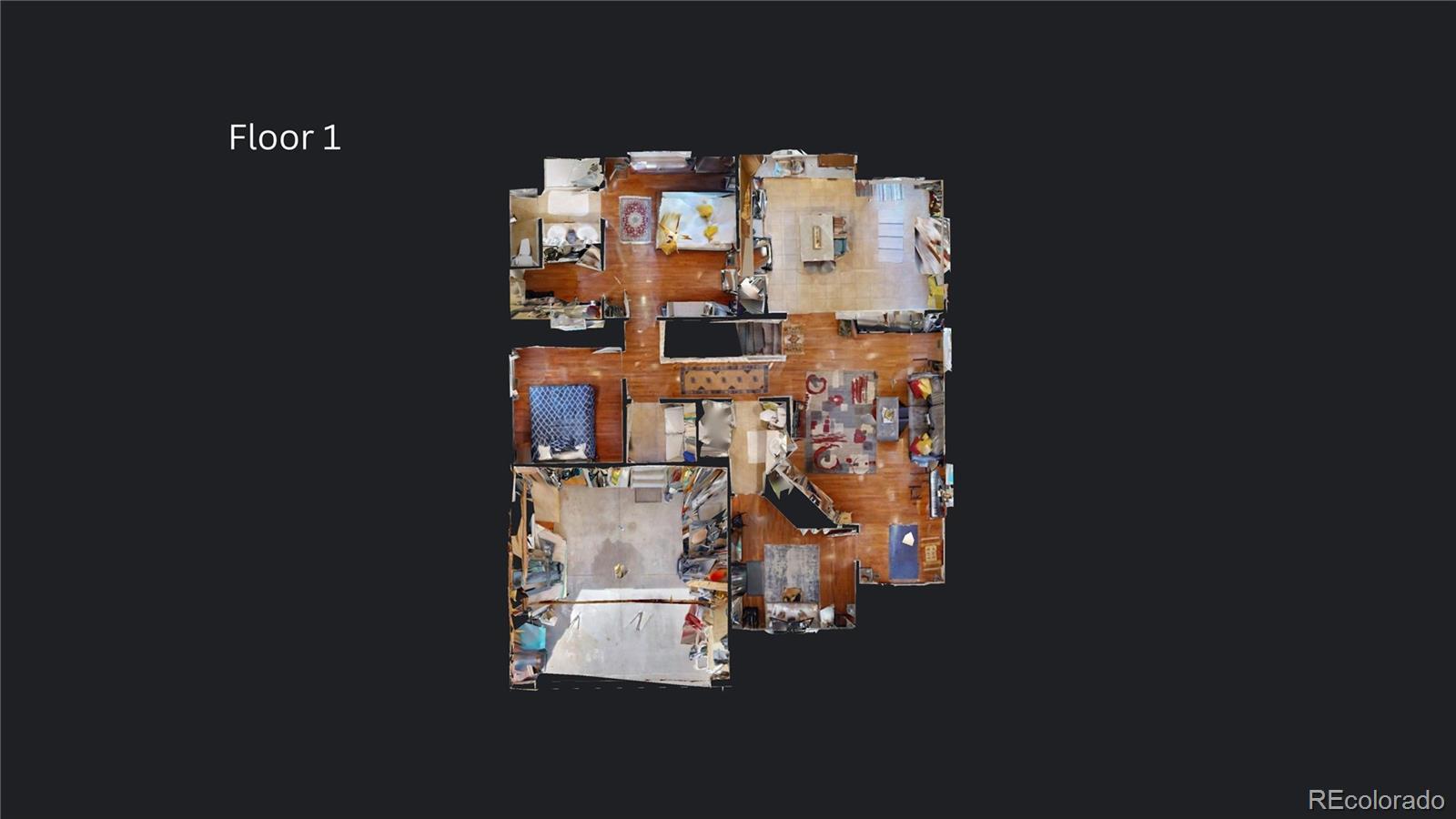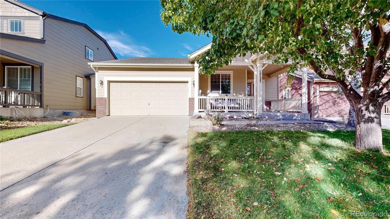Find us on...
Dashboard
- 6 Beds
- 3 Baths
- 2,780 Sqft
- .11 Acres
New Search X
10527 Troy Street
Welcome to this spacious and beautifully updated 6-bedroom, 3-bath ranch home in the highly sought-after Turnberry neighborhood. Assumable VA 2.99% loan to anohter Vet. Turnberry has all the amenities, pool, walking trails and parks. This home is truly move-in ready! Income potential. View property web site: https://v6d.com/houses/10527-troy-st-commerce-city-co-80022/ The main level features a bright and open floor plan, highlighted by a large primary suite with a private en-suite bath. Two additional bedrooms on the main floor provide flexibility for family/guests or a dedicated home office—already wired for CAT5 and cable for seamless connectivity. Gorgeous wood flooring and tile add durability and style. The chefs kitchen is upgraded with granite counter tops and Oak hard wood cabinets. Downstairs, the newly, fully finished basement expands your living space with 3 conforming bedrooms (each with egress windows), 3 vanity sinks, a kitchenette with dining area, and a laundry,—ideal for multi-generational living, rental income, or simply extra room to spread out. A unique bathroom setup with 3 vanities and a private toilet/sink room ensures no one ever has to wait their turn. Convert one bedroom to a rec room, gym, or hobby area, plus generous storage room with and a handy workbench. The garage is equipped with 220V power—perfect for workshop projects, EV charging, or hobbyists. With no pets in the home under current ownership, the property has been meticulously maintained. Neighborhood perks: Turnberry offers fantastic amenities including playgrounds, Turnberry school, neighborhood parks, and a community pool. Conveniently located with quick highway access, you’ll enjoy easy commutes to Denver, DIA, and surrounding areas. This home truly has it all—space, flexibility, upgrades, and a welcoming community. Don’t miss the chance to make it yours!
Listing Office: Keller Williams Preferred Realty 
Essential Information
- MLS® #3253351
- Price$549,000
- Bedrooms6
- Bathrooms3.00
- Full Baths1
- Square Footage2,780
- Acres0.11
- Year Built2006
- TypeResidential
- Sub-TypeSingle Family Residence
- StyleContemporary
- StatusActive
Community Information
- Address10527 Troy Street
- SubdivisionLinden Filing 1 Amd 1
- CityCommerce City
- CountyAdams
- StateCO
- Zip Code80022
Amenities
- AmenitiesClubhouse, Playground, Pool
- Parking Spaces2
- Parking220 Volts, Concrete
- # of Garages2
Utilities
Cable Available, Electricity Connected, Natural Gas Connected, Phone Connected
Interior
- HeatingForced Air, Natural Gas
- CoolingCentral Air
- StoriesOne
Interior Features
Breakfast Bar, Built-in Features, Ceiling Fan(s), Eat-in Kitchen, Granite Counters, High Ceilings, High Speed Internet, In-Law Floorplan, Jack & Jill Bathroom, Kitchen Island, Open Floorplan, Primary Suite, Walk-In Closet(s)
Appliances
Dishwasher, Disposal, Dryer, Gas Water Heater, Microwave, Oven, Range, Refrigerator, Washer
Exterior
- Exterior FeaturesBarbecue, Private Yard
- RoofComposition
- FoundationConcrete Perimeter
Lot Description
Near Public Transit, Sprinklers In Front, Sprinklers In Rear
Windows
Double Pane Windows, Egress Windows, Window Coverings, Window Treatments
School Information
- DistrictSchool District 27-J
- ElementaryTurnberry
- MiddlePrairie View
- HighPrairie View
Additional Information
- Date ListedSeptember 16th, 2025
- ZoningRes
Listing Details
Keller Williams Preferred Realty
 Terms and Conditions: The content relating to real estate for sale in this Web site comes in part from the Internet Data eXchange ("IDX") program of METROLIST, INC., DBA RECOLORADO® Real estate listings held by brokers other than RE/MAX Professionals are marked with the IDX Logo. This information is being provided for the consumers personal, non-commercial use and may not be used for any other purpose. All information subject to change and should be independently verified.
Terms and Conditions: The content relating to real estate for sale in this Web site comes in part from the Internet Data eXchange ("IDX") program of METROLIST, INC., DBA RECOLORADO® Real estate listings held by brokers other than RE/MAX Professionals are marked with the IDX Logo. This information is being provided for the consumers personal, non-commercial use and may not be used for any other purpose. All information subject to change and should be independently verified.
Copyright 2025 METROLIST, INC., DBA RECOLORADO® -- All Rights Reserved 6455 S. Yosemite St., Suite 500 Greenwood Village, CO 80111 USA
Listing information last updated on December 15th, 2025 at 2:48am MST.

