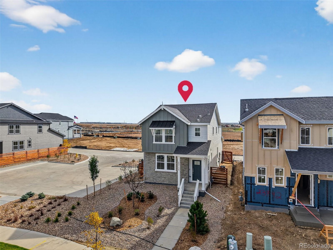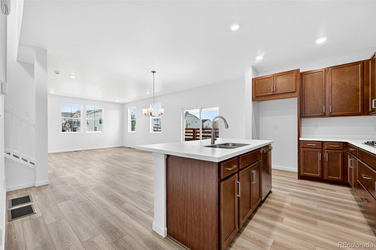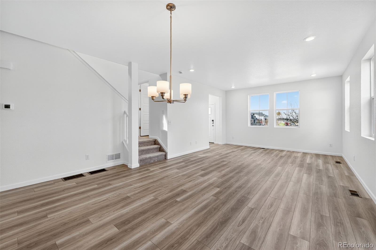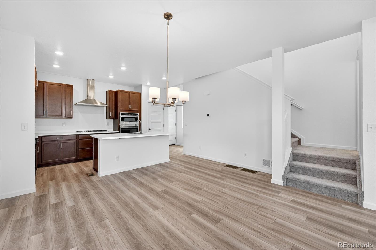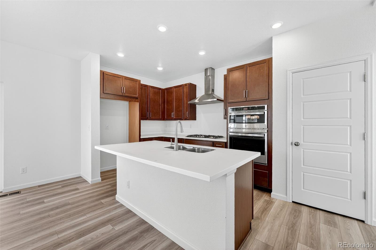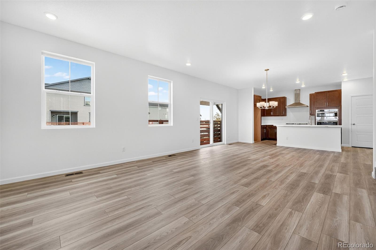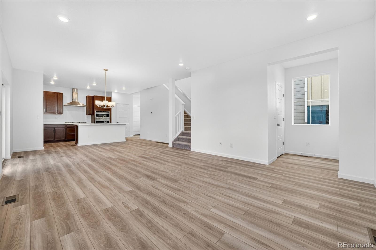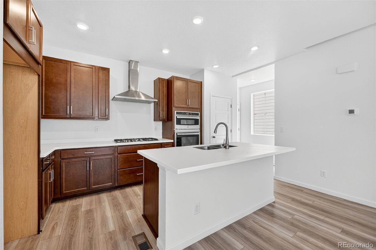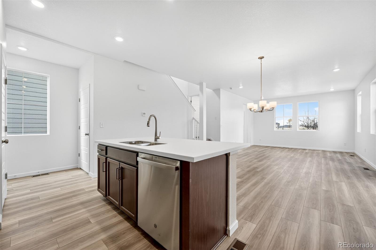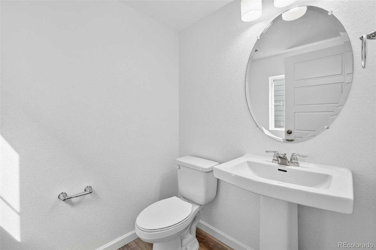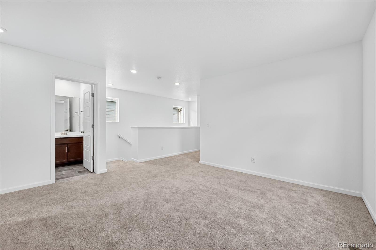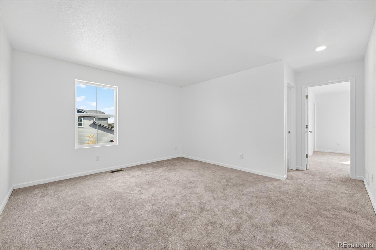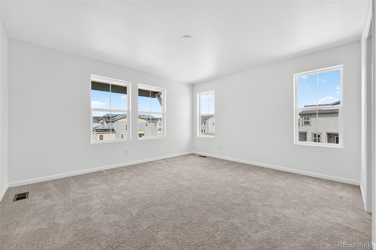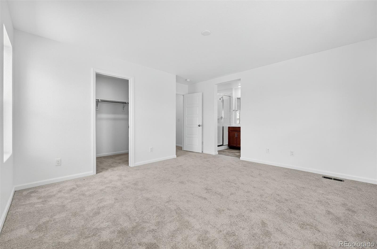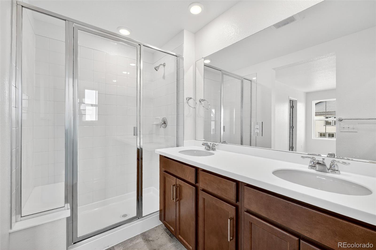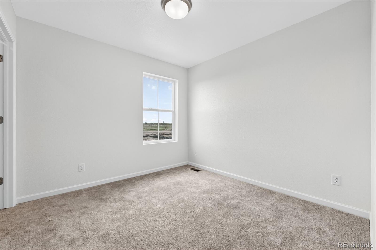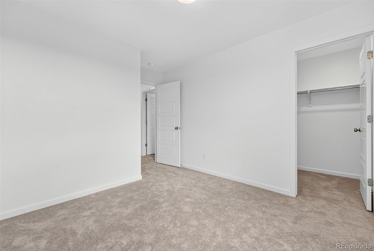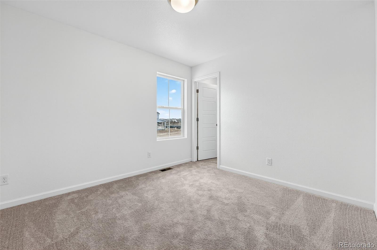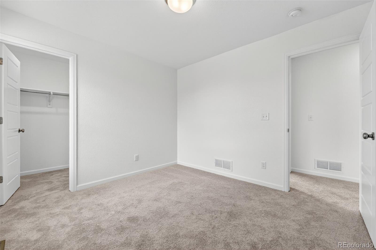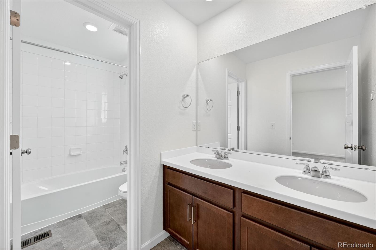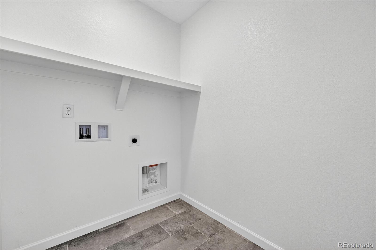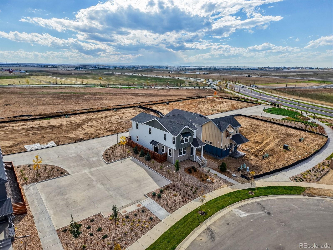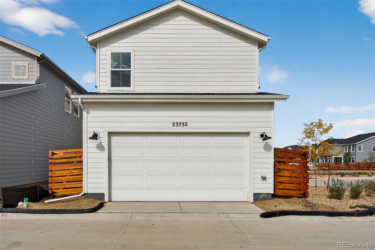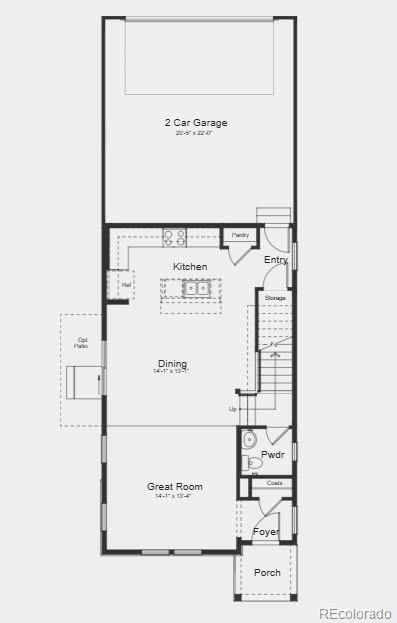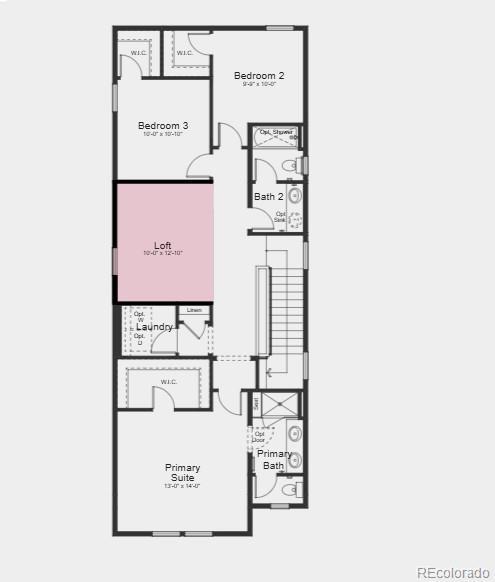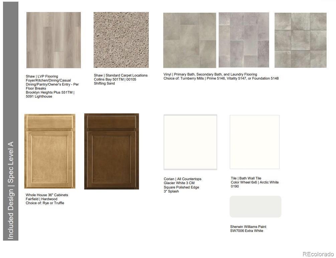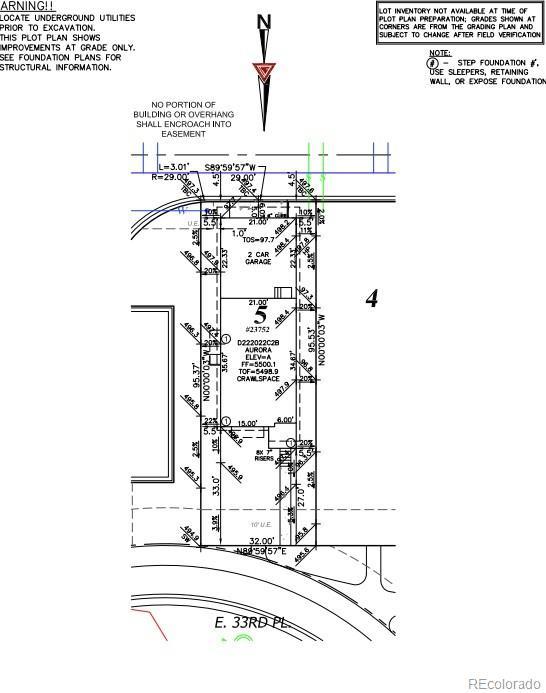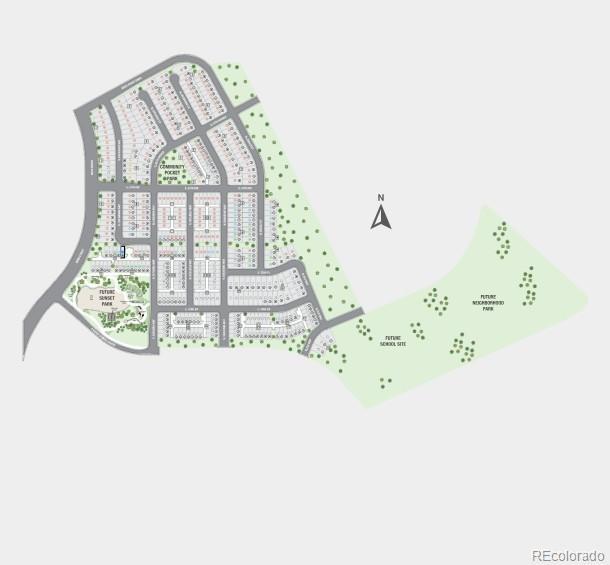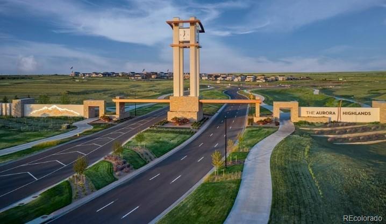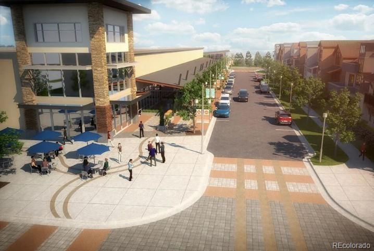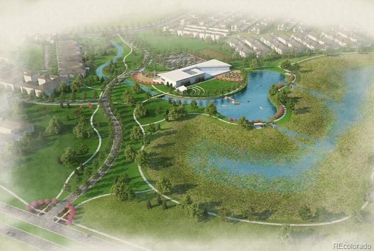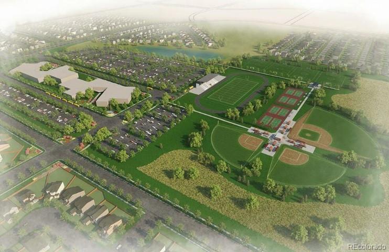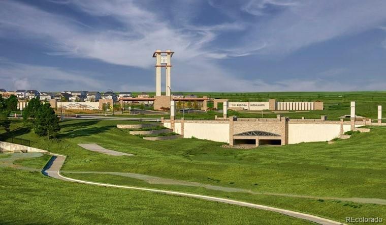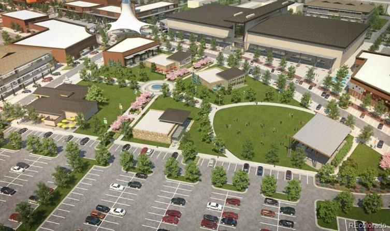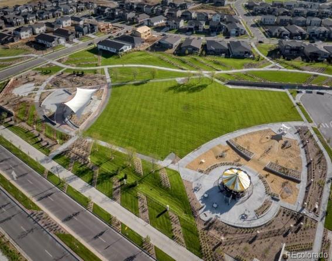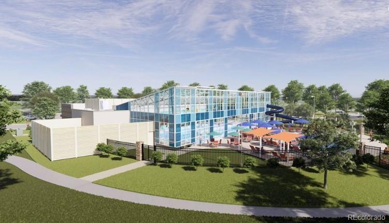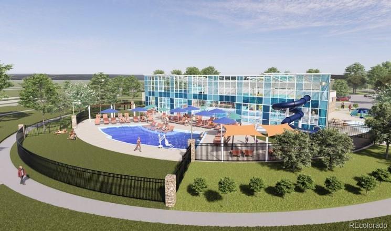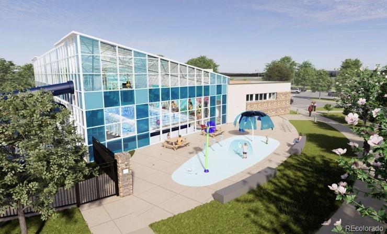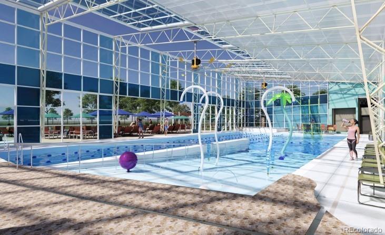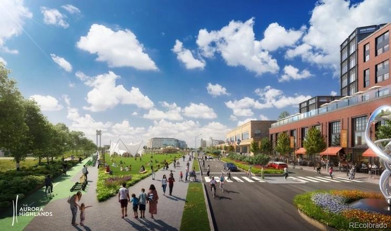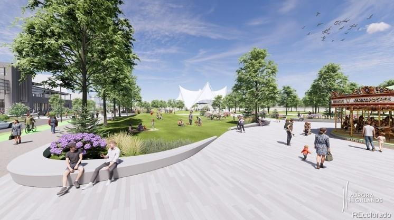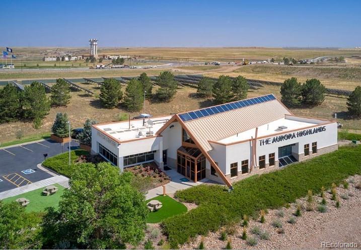Find us on...
Dashboard
- 3 Beds
- 3 Baths
- 1,794 Sqft
- .07 Acres
New Search X
23752 E 33rd Place
What's Special: Loft | Close to Park | East Facing Patio. Appliance package included! New Construction - Ready Now! Built by America's Most Trusted Homebuilder. Welcome to the Aurora at 23752 E 33rd Place in The Aurora Highlands! Step inside and discover an open-concept design filled with natural light as the dining area flows into a spacious kitchen with a large island and a cozy great room, perfect for everyday living and entertaining. Upstairs, the private primary suite offers a relaxing retreat with a dual-sink vanity and a roomy shower. A central laundry room, a versatile loft, and two secondary bedrooms with generous closets and a shared bath complete the second floor. Welcome to The Aurora Highlands, a vibrant community in the heart of Aurora, CO, where you can explore scenic trails, enjoy an outdoor pool, parks, and an onsite school, plus future retail and dining options. With its own E-470 entrance, you are just 10 miles from DIA and close to downtown Denver and the Denver Tech Center. Whether you are enjoying your backyard or exploring 21 miles of trails, life here is all about connection and convenience. Additional highlights include: built-in appliance package, loft, and an additional sink in the second bathroom upstairs.
Listing Office: RE/MAX Professionals 
Essential Information
- MLS® #3256286
- Price$508,990
- Bedrooms3
- Bathrooms3.00
- Full Baths2
- Half Baths1
- Square Footage1,794
- Acres0.07
- Year Built2025
- TypeResidential
- Sub-TypeSingle Family Residence
- StyleA-Frame
- StatusActive
Community Information
- Address23752 E 33rd Place
- SubdivisionAurora Highlands
- CityAurora
- CountyArapahoe
- StateCO
- Zip Code80019
Amenities
- Parking Spaces2
- # of Garages2
Amenities
Park, Playground, Pool, Trail(s)
Utilities
Electricity Connected, Natural Gas Connected, Phone Available
Parking
Concrete, Dry Walled, Lighted, Oversized Door
Interior
- HeatingHeat Pump
- CoolingCentral Air
- FireplaceYes
- FireplacesInsert
- StoriesTwo
Interior Features
Corian Counters, Eat-in Kitchen, Kitchen Island, Open Floorplan, Pantry, Primary Suite, Walk-In Closet(s)
Appliances
Convection Oven, Cooktop, Dishwasher, Disposal, Electric Water Heater, Microwave, Oven, Range Hood, Self Cleaning Oven, Sump Pump
Exterior
- RoofComposition
- FoundationSlab
Exterior Features
Rain Gutters, Smart Irrigation
Lot Description
Master Planned, Sprinklers In Front
School Information
- DistrictAdams-Arapahoe 28J
- ElementaryAurora Highlands
- MiddleAurora Highlands
- HighVista Peak
Additional Information
- Date ListedSeptember 30th, 2025
Listing Details
 RE/MAX Professionals
RE/MAX Professionals
 Terms and Conditions: The content relating to real estate for sale in this Web site comes in part from the Internet Data eXchange ("IDX") program of METROLIST, INC., DBA RECOLORADO® Real estate listings held by brokers other than RE/MAX Professionals are marked with the IDX Logo. This information is being provided for the consumers personal, non-commercial use and may not be used for any other purpose. All information subject to change and should be independently verified.
Terms and Conditions: The content relating to real estate for sale in this Web site comes in part from the Internet Data eXchange ("IDX") program of METROLIST, INC., DBA RECOLORADO® Real estate listings held by brokers other than RE/MAX Professionals are marked with the IDX Logo. This information is being provided for the consumers personal, non-commercial use and may not be used for any other purpose. All information subject to change and should be independently verified.
Copyright 2026 METROLIST, INC., DBA RECOLORADO® -- All Rights Reserved 6455 S. Yosemite St., Suite 500 Greenwood Village, CO 80111 USA
Listing information last updated on January 22nd, 2026 at 2:34pm MST.

