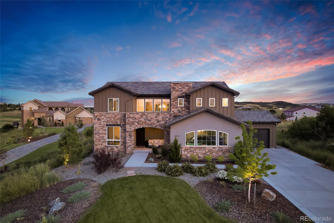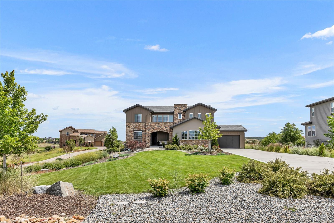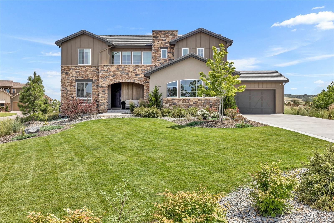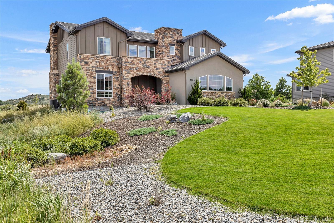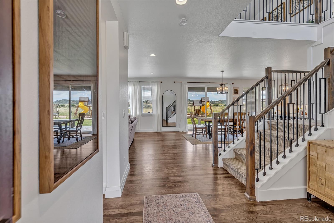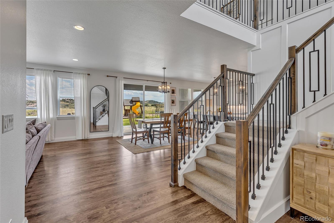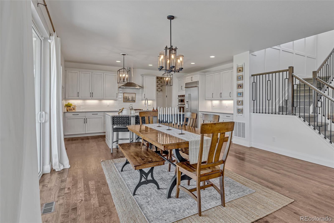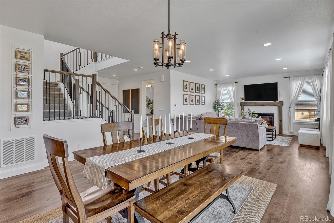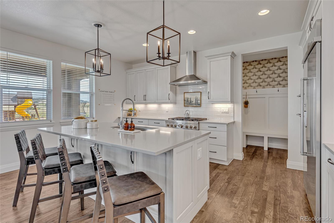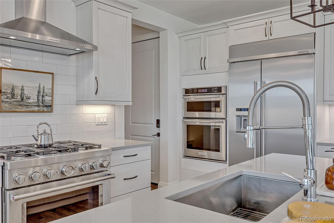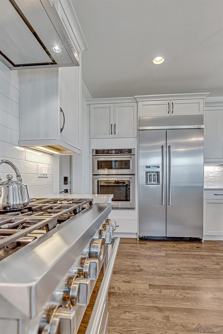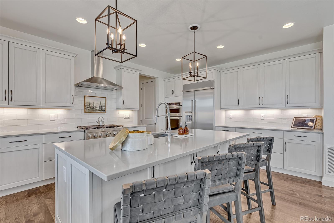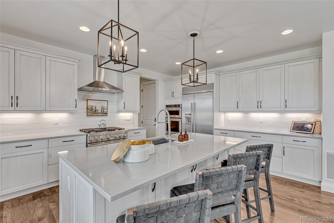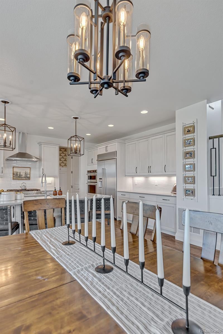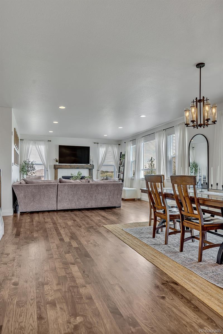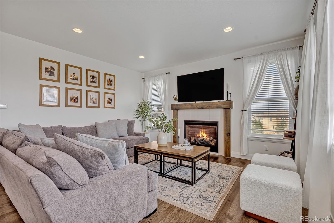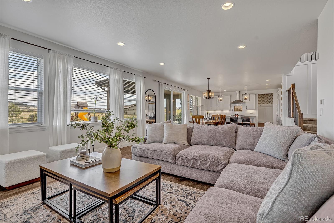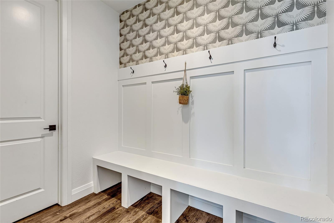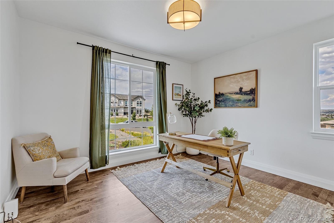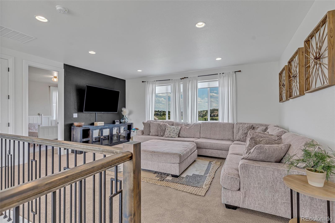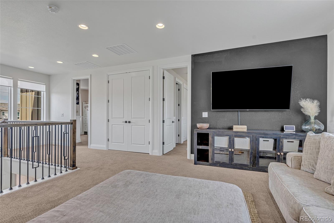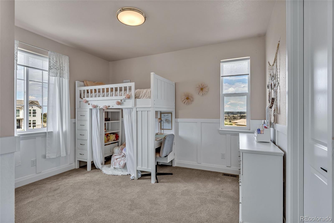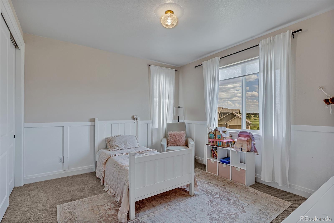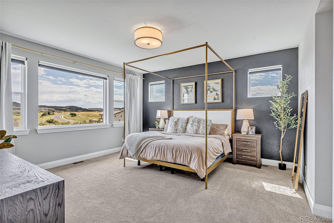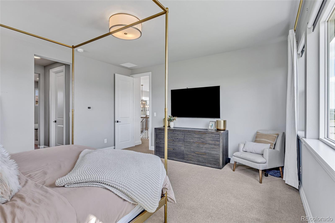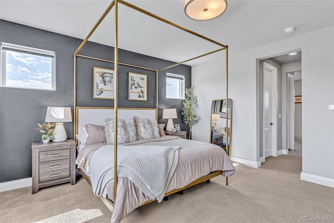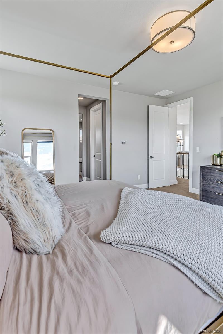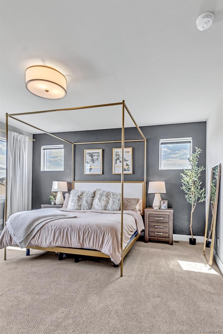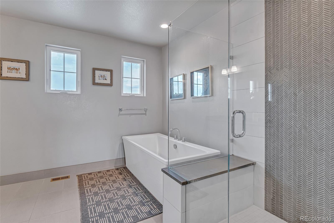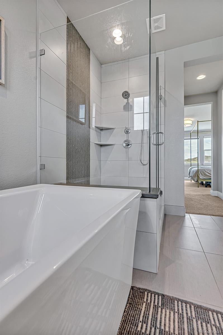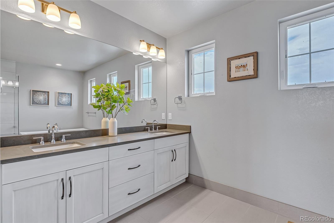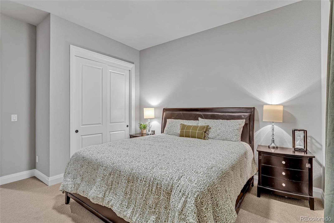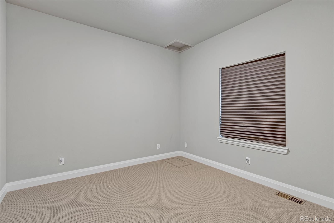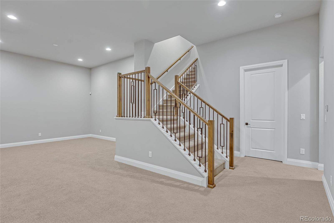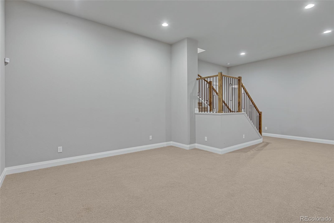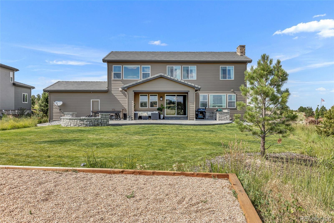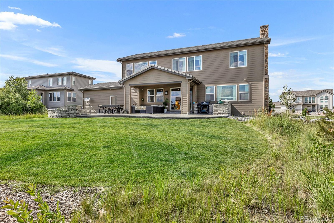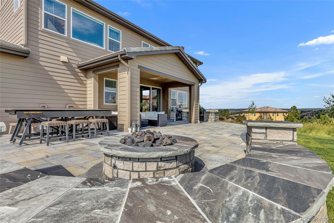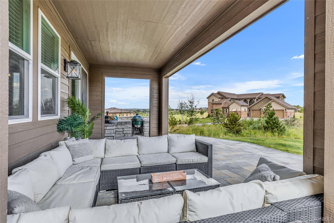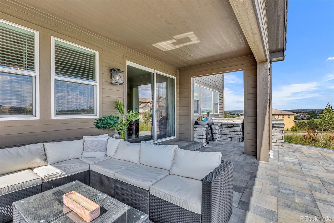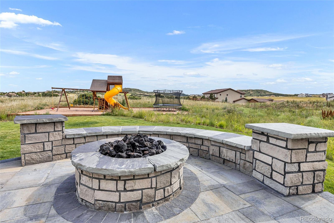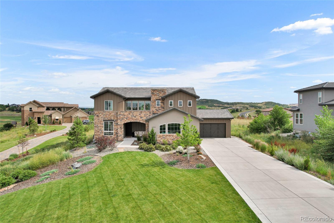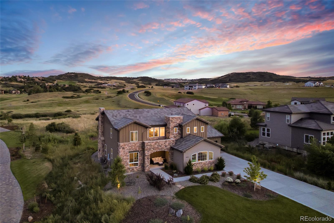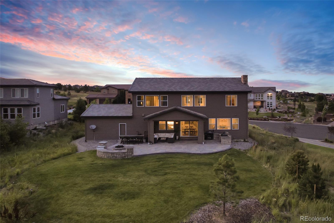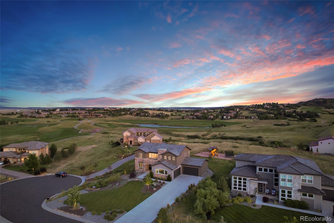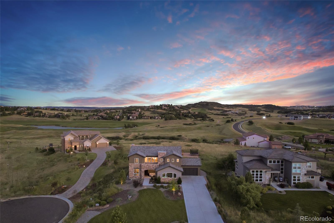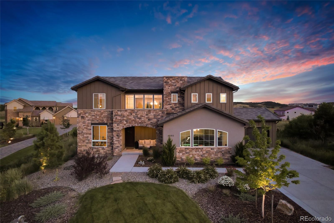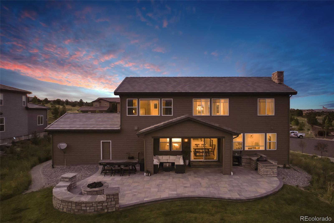Find us on...
Dashboard
- 5 Beds
- 4 Baths
- 4,032 Sqft
- .7 Acres
New Search X
4880 Crescent Moon Place
Welcome to this exquisite modern home nestled within the prestigious Pradera Golf Course community. This stunning residence offers an unparalleled blend of luxury, functionality and practicality, catering to those with a keen eye for quality and contemporary elegance. Upon entering, you are greeted by an impressive open-concept layout that seamlessly integrates the gourmet kitchen with high-end stainless steel KitchenAid appliances, a center island, and sleek countertops. Bathed in natural light from large windows, the kitchen flows effortlessly into the spacious family room, creating a perfect space for both daily living and entertaining. The main floor also features a private office, ideal for remote work or as a quiet retreat. Upstairs, discover the expansive master suite boasting breathtaking views of the golf course and surrounding hills, complete with a lavish ensuite bathroom featuring dual vanities, a soaking tub, and a walk-in shower. Additional upstairs bedrooms are connected via a convenient Jack and Jill bathroom. With a total of 5 bedrooms and 4 full bathrooms, this home ensures ample space for everyone. The lower level impresses with soaring 11-foot ceilings, providing endless potential for customization into a media room, gym, or additional living areas to suit your lifestyle. Outside, the back patio is an entertainer's dream, featuring a fireplace, comfortable seating, and panoramic views of the golf course and clubhouse. Imagine hosting gatherings or simply relaxing in this picturesque setting. Completing the picture is a 4-car garage, providing abundant storage for vehicles, sports equipment, and more. This home exemplifies luxury living at its finest, combining premium amenities with a prime location in one of Parker's most sought-after neighborhoods on Pradera's golf course. This home is a MUST SEE!!
Listing Office: Coldwell Banker Realty 24 
Essential Information
- MLS® #3259367
- Price$1,400,000
- Bedrooms5
- Bathrooms4.00
- Full Baths4
- Square Footage4,032
- Acres0.70
- Year Built2021
- TypeResidential
- Sub-TypeSingle Family Residence
- StatusActive
Community Information
- Address4880 Crescent Moon Place
- SubdivisionPradera
- CityParker
- CountyDouglas
- StateCO
- Zip Code80134
Amenities
- AmenitiesClubhouse, Golf Course, Pool
- Parking Spaces4
- # of Garages4
- ViewGolf Course, Mountain(s)
Utilities
Electricity Connected, Natural Gas Connected
Interior
- HeatingForced Air
- CoolingCentral Air
- StoriesTwo
Interior Features
Eat-in Kitchen, Five Piece Bath, High Ceilings, Kitchen Island, Open Floorplan, Pantry, Walk-In Closet(s)
Appliances
Dishwasher, Disposal, Microwave, Range, Refrigerator
Exterior
- WindowsDouble Pane Windows
- RoofComposition
- FoundationConcrete Perimeter
Lot Description
Cul-De-Sac, Landscaped, On Golf Course
School Information
- DistrictDouglas RE-1
- ElementaryNortheast
- MiddleSagewood
- HighPonderosa
Additional Information
- Date ListedOctober 3rd, 2025
- ZoningPDU
Listing Details
 Coldwell Banker Realty 24
Coldwell Banker Realty 24
 Terms and Conditions: The content relating to real estate for sale in this Web site comes in part from the Internet Data eXchange ("IDX") program of METROLIST, INC., DBA RECOLORADO® Real estate listings held by brokers other than RE/MAX Professionals are marked with the IDX Logo. This information is being provided for the consumers personal, non-commercial use and may not be used for any other purpose. All information subject to change and should be independently verified.
Terms and Conditions: The content relating to real estate for sale in this Web site comes in part from the Internet Data eXchange ("IDX") program of METROLIST, INC., DBA RECOLORADO® Real estate listings held by brokers other than RE/MAX Professionals are marked with the IDX Logo. This information is being provided for the consumers personal, non-commercial use and may not be used for any other purpose. All information subject to change and should be independently verified.
Copyright 2025 METROLIST, INC., DBA RECOLORADO® -- All Rights Reserved 6455 S. Yosemite St., Suite 500 Greenwood Village, CO 80111 USA
Listing information last updated on December 9th, 2025 at 1:33pm MST.

