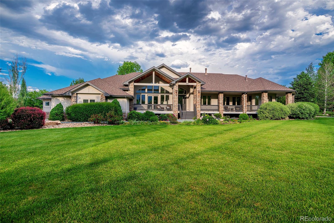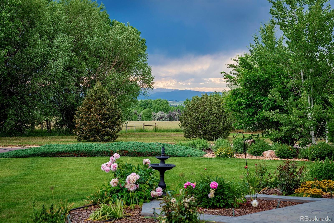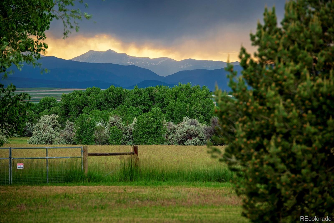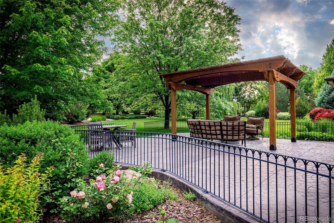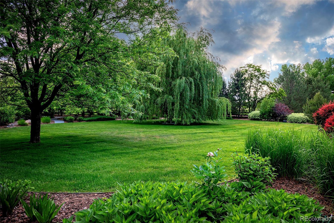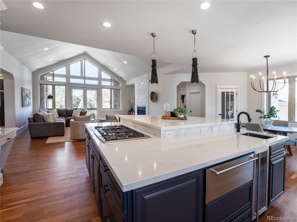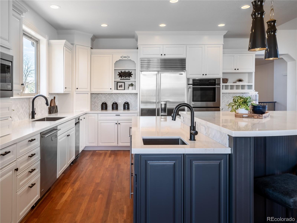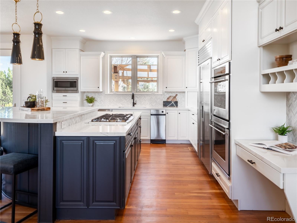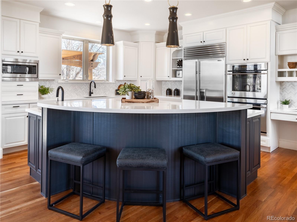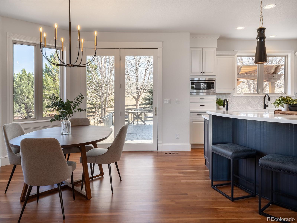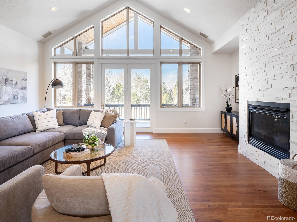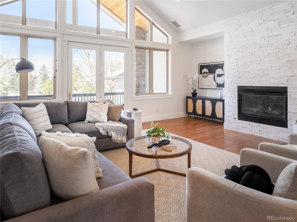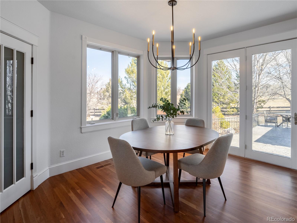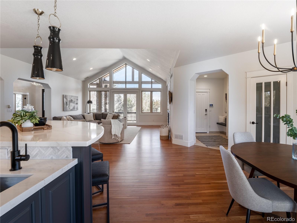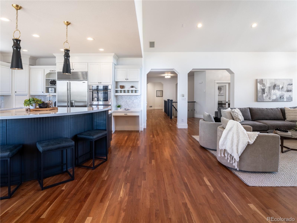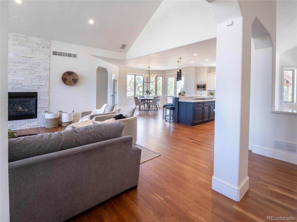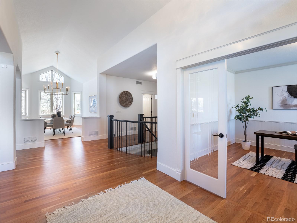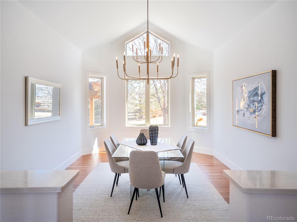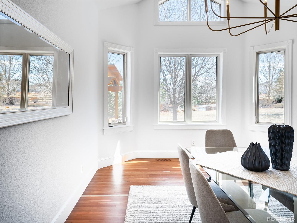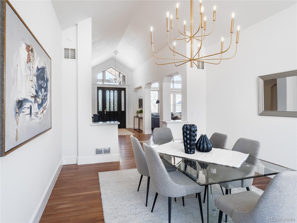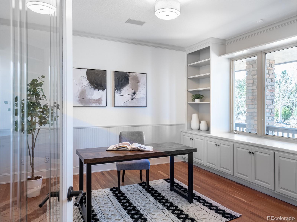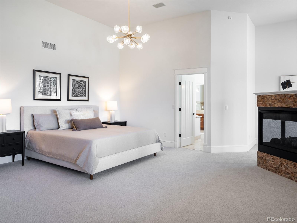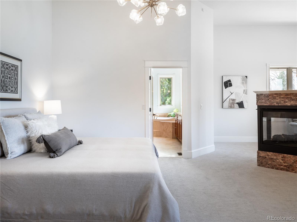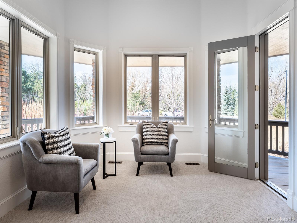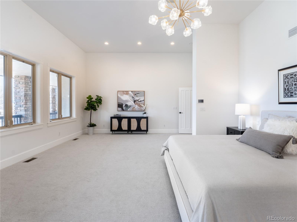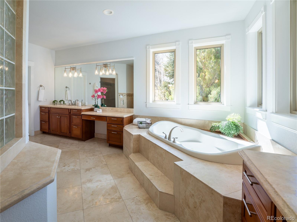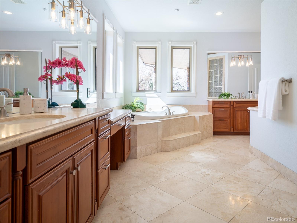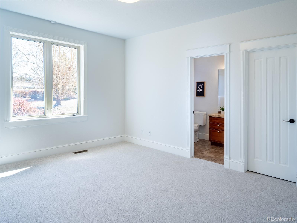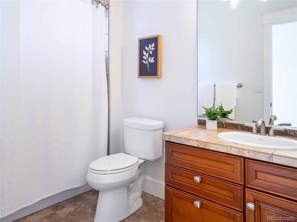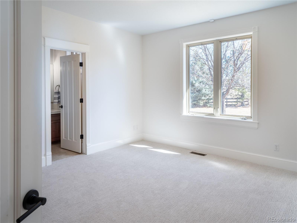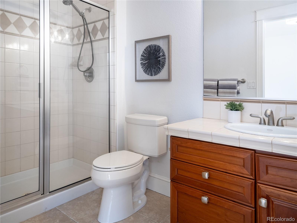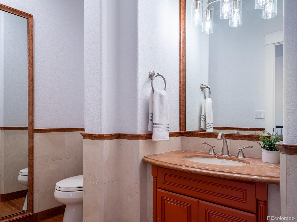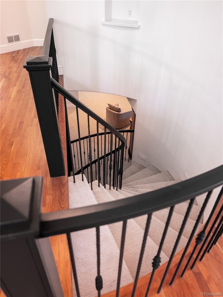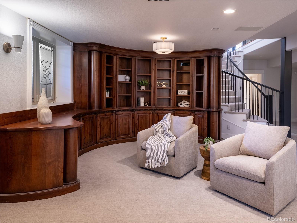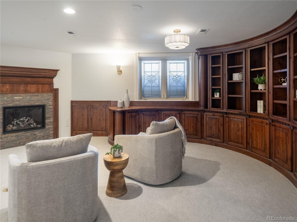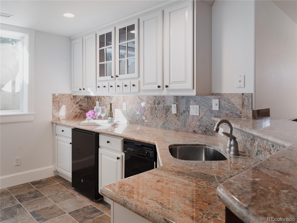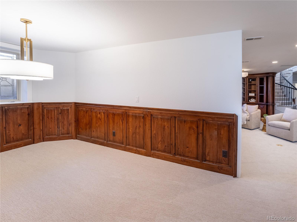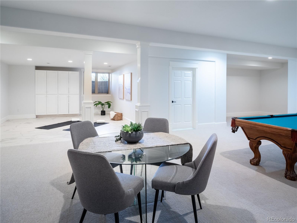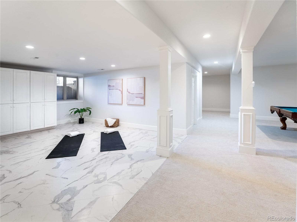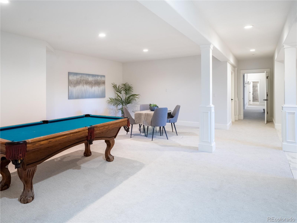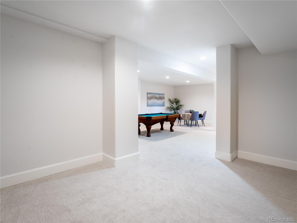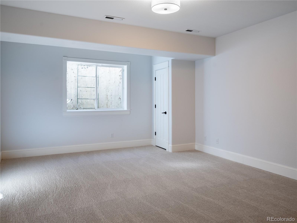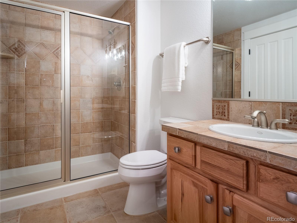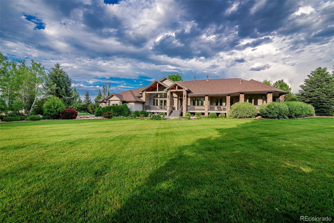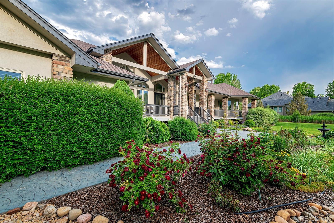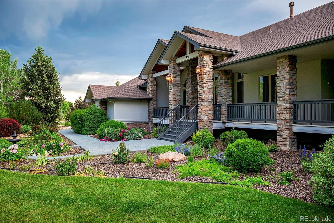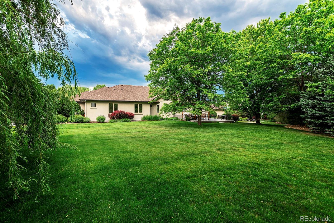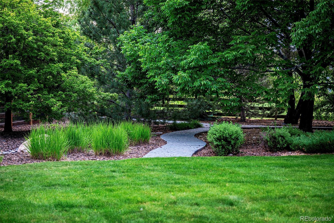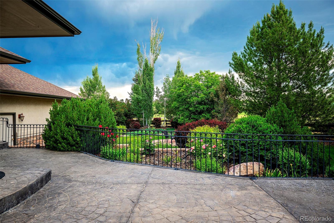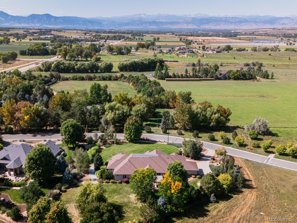Find us on...
Dashboard
- 4 Beds
- 5 Baths
- 6,690 Sqft
- 1¼ Acres
New Search X
385 Baxter Farm Lane
Welcome to your Boulder County dream estate nestled on over an acre of pristine land in an exclusive enclave of custom homes, where every moment feels like a cherished memory in the making. A sprawling front porch stretches across the entire facade, beckoning you to take a seat and soak in the breathtaking mountain views. A generous expanse of windows and soaring ceilings throughout amplify natural light, suffusing the carefully crafted open interior with an airy brilliance. The home effortlessly blends modern elegance with functional livability with an open concept ranch plan that encompasses everything you need on the main floor. Each generous room is carefully oriented to integrate the lush outdoor splendor into the interior living spaces. The chef’s kitchen with its sophisticated color palette is a testament in culinary refinement with soft white cabinets, a contrasting island, quartz counters, designer pendants and stainless appliances bringing a luxury that transcends time. The sun-drenched great room showcases a soaring 15ft vaulted ceiling and a stacked stone fireplace that adds a warm ambiance. Immerse yourself in the pinnacle of pampered living in the primary bedroom suite with a lavish bath carefully curated to elevate your daily routine and provide a sanctuary for well-being. Every desire for fun and entertainment finds fulfillment in the sprawling 3700 sqft finished basement. Discover the thrill of friendly competition within multiple game rooms, a vast rec room or the dedicated exercise area. Delight in cinematic experiences, gather around the warmth of the fireplace or unwind with your favorite reads in the intimate library. Lush greenery stretches as far as the eye can see in the meticulously manicured backyard where spirited games and the sounds of sizzling grills and crackling fires fill your summers. Colorful foliage and evergreens frame the perimeter providing a vibrant backdrop offering privacy without obstructing the wide open space views.
Listing Office: Compass Colorado, LLC - Boulder 
Essential Information
- MLS® #3262146
- Price$2,500,000
- Bedrooms4
- Bathrooms5.00
- Full Baths3
- Half Baths1
- Square Footage6,690
- Acres1.25
- Year Built2001
- TypeResidential
- Sub-TypeSingle Family Residence
- StyleContemporary
- StatusPending
Community Information
- Address385 Baxter Farm Lane
- SubdivisionBaxter Farm
- CityErie
- CountyBoulder
- StateCO
- Zip Code80516
Amenities
- AmenitiesTrail(s)
- Parking Spaces4
- # of Garages4
- ViewMeadow, Mountain(s)
Utilities
Cable Available, Electricity Connected, Natural Gas Connected, Phone Available
Parking
Concrete, Dry Walled, Electric Vehicle Charging Station(s), Exterior Access Door, Finished Garage, Insulated Garage, Lighted, Oversized
Interior
- HeatingForced Air, Natural Gas
- CoolingCentral Air
- FireplaceYes
- # of Fireplaces3
- StoriesOne
Interior Features
Breakfast Bar, Ceiling Fan(s), Eat-in Kitchen, Entrance Foyer, Five Piece Bath, Granite Counters, High Ceilings, High Speed Internet, Kitchen Island, Open Floorplan, Primary Suite, Quartz Counters, Smoke Free, T&G Ceilings, Vaulted Ceiling(s), Walk-In Closet(s), Wet Bar
Appliances
Bar Fridge, Cooktop, Dishwasher, Disposal, Double Oven, Dryer, Microwave, Refrigerator, Trash Compactor, Warming Drawer, Washer, Wine Cooler
Fireplaces
Basement, Gas, Great Room, Primary Bedroom
Exterior
- RoofComposition
- FoundationSlab
Exterior Features
Fire Pit, Gas Valve, Lighting, Private Yard
Lot Description
Landscaped, Level, Many Trees, Master Planned, Open Space, Sprinklers In Front, Sprinklers In Rear
School Information
- DistrictBoulder Valley RE 2
- ElementaryMeadowlark
- MiddleMeadowlark
- HighCentaurus
Additional Information
- Date ListedOctober 10th, 2024
Listing Details
Compass Colorado, LLC - Boulder
 Terms and Conditions: The content relating to real estate for sale in this Web site comes in part from the Internet Data eXchange ("IDX") program of METROLIST, INC., DBA RECOLORADO® Real estate listings held by brokers other than RE/MAX Professionals are marked with the IDX Logo. This information is being provided for the consumers personal, non-commercial use and may not be used for any other purpose. All information subject to change and should be independently verified.
Terms and Conditions: The content relating to real estate for sale in this Web site comes in part from the Internet Data eXchange ("IDX") program of METROLIST, INC., DBA RECOLORADO® Real estate listings held by brokers other than RE/MAX Professionals are marked with the IDX Logo. This information is being provided for the consumers personal, non-commercial use and may not be used for any other purpose. All information subject to change and should be independently verified.
Copyright 2026 METROLIST, INC., DBA RECOLORADO® -- All Rights Reserved 6455 S. Yosemite St., Suite 500 Greenwood Village, CO 80111 USA
Listing information last updated on February 2nd, 2026 at 2:48am MST.

