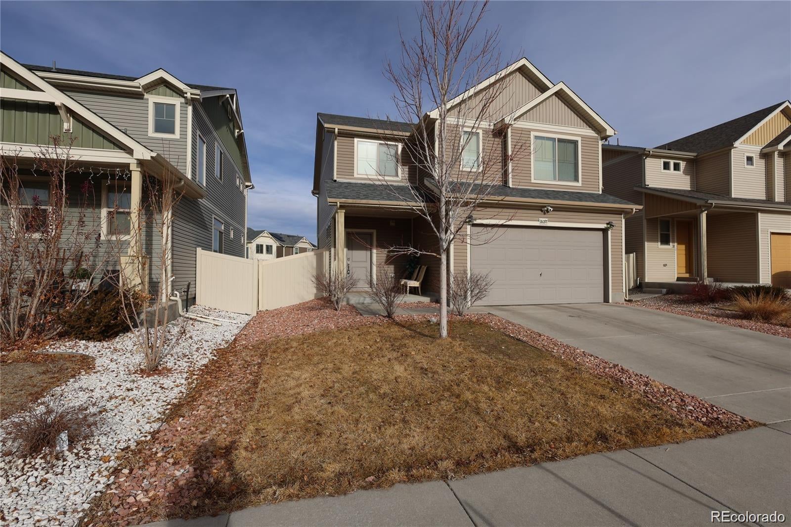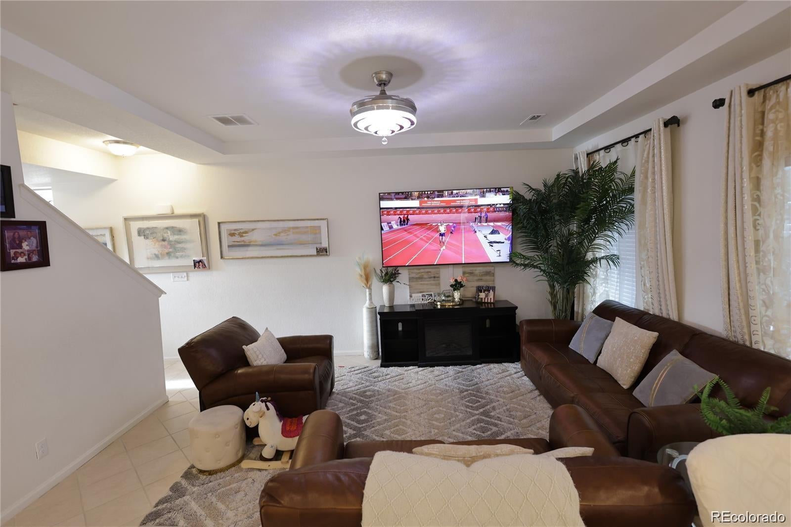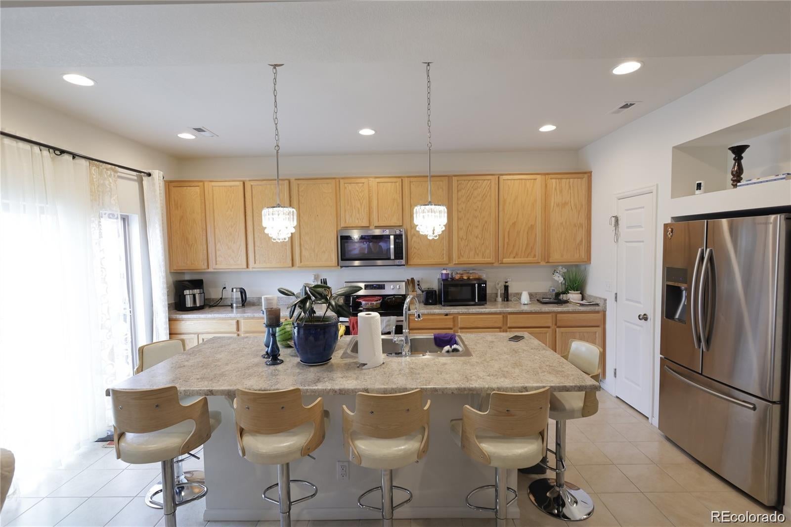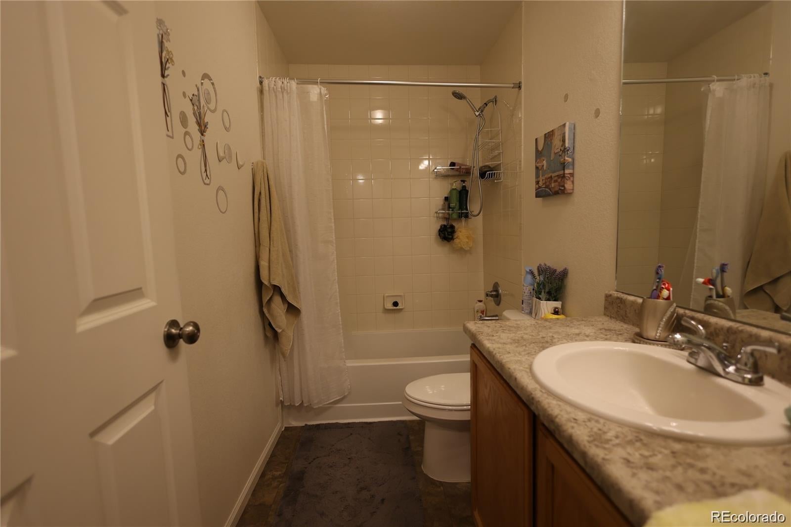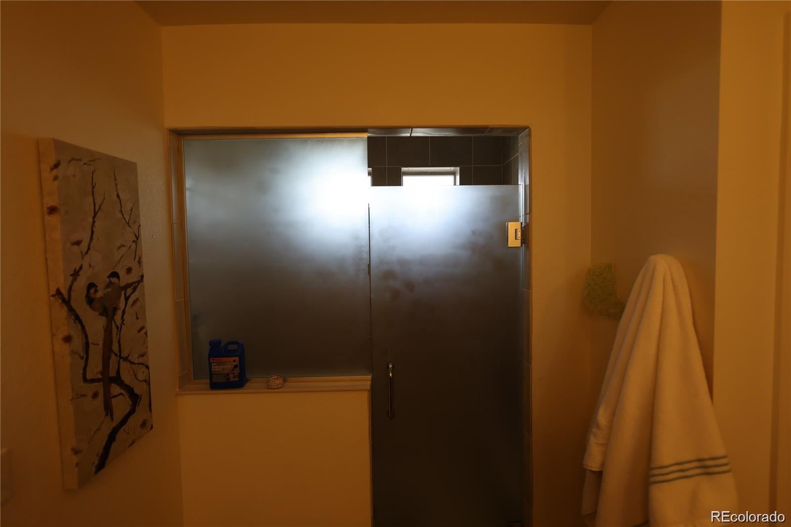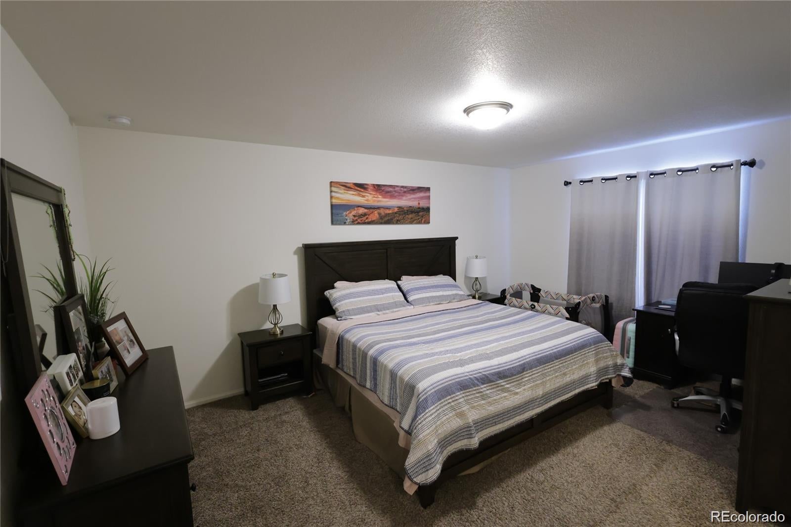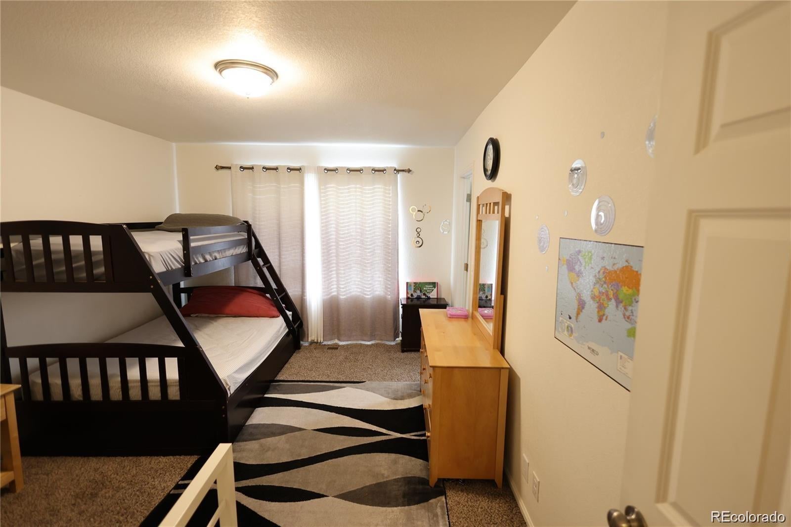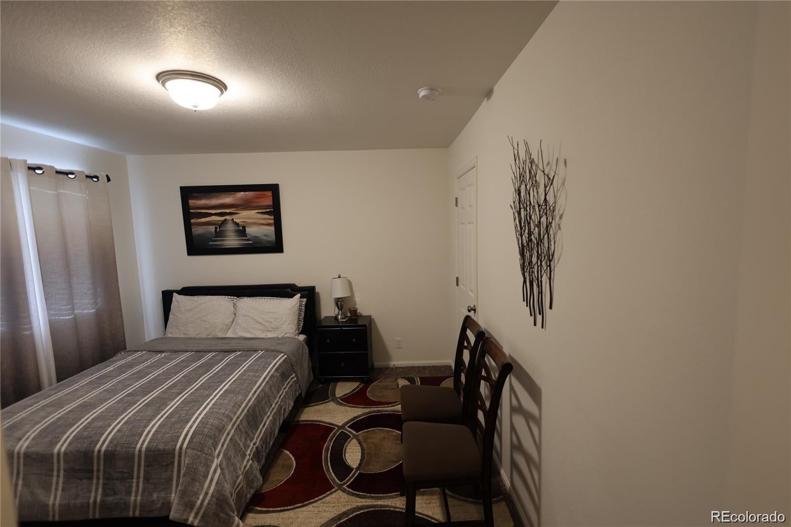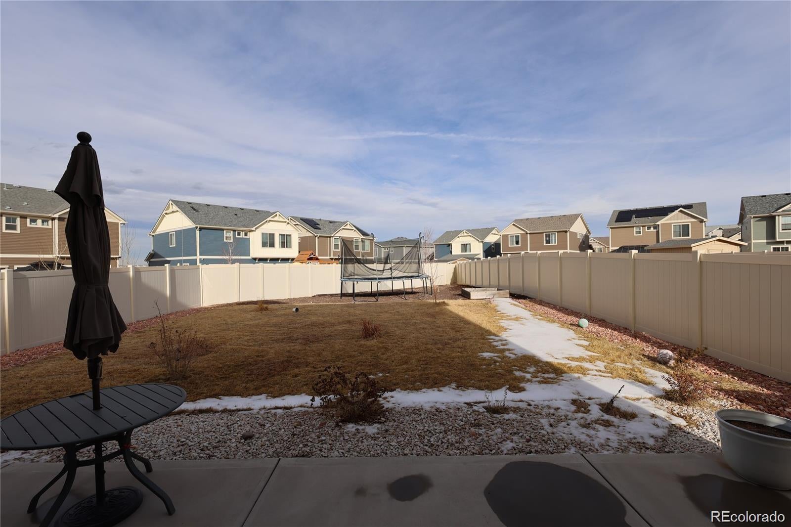Find us on...
Dashboard
- 3 Beds
- 3 Baths
- 1,805 Sqft
- .15 Acres
New Search X
18097 E 53rd Drive
Welcome to your dream home in the sought-after First Creek Village community of Denver, CO! This 1,805 square foot 3 bedroom, 2 and a half bathroom, single family home is sure to impress you. As you step inside, you are greeted with porcelain wood-style flooring that flow seamlessly into the wide-open floor plan. There is no doubt you will be wowed by the spacious living room and beautiful kitchen, fit for a chef. You'll love cooking up a storm in this stylish and functional space, boasting ample cabinet space, granite countertops, over-sized island, stainless steel appliances, and convenient pantry. Through the sliding glass doors, you will find the fully fenced-in backyard oasis. Complete with a concrete patio, and beautiful landscaping, making this the perfect place for outdoor dining and entertaining! Make your way upstairs where you will find the oversized primary bedroom, large walk-in closet and spa-like bathroom. Two other spacious bedrooms, one full bathroom, and convenient laundry room finish up the expansive second floor. This beauty is conveniently located in close proximity to Denver International Airport, shopping centers, restaurants, public transportation, and many more amenities! Don't miss out on this incredible opportunity to rent a great home! The unit is currently occupied by current tenants and 24 hour notice is required for showings.
Listing Office: Alpha Dimension Properties Inc 
Essential Information
- MLS® #3262801
- Price$2,800
- Bedrooms3
- Bathrooms3.00
- Full Baths2
- Half Baths1
- Square Footage1,805
- Acres0.15
- Year Built2018
- TypeResidential Lease
- Sub-TypeSingle Family Residence
- StyleContemporary
- StatusActive
Community Information
- Address18097 E 53rd Drive
- SubdivisionFirst Creek Village
- CityDenver
- CountyDenver
- StateCO
- Zip Code80249
Amenities
- Parking Spaces2
- # of Garages2
Interior
- Interior FeaturesGranite Counters
- HeatingForced Air, Natural Gas
- CoolingCentral Air
- StoriesTwo
Appliances
Dishwasher, Disposal, Dryer, Oven, Refrigerator, Washer
Exterior
- Exterior FeaturesPrivate Yard
School Information
- DistrictDenver 1
- ElementarySOAR at Green Valley Ranch
- MiddleOmar D. Blair Charter School
- HighNorth
Additional Information
- Date ListedSeptember 26th, 2025
Listing Details
 Alpha Dimension Properties Inc
Alpha Dimension Properties Inc
 Terms and Conditions: The content relating to real estate for sale in this Web site comes in part from the Internet Data eXchange ("IDX") program of METROLIST, INC., DBA RECOLORADO® Real estate listings held by brokers other than RE/MAX Professionals are marked with the IDX Logo. This information is being provided for the consumers personal, non-commercial use and may not be used for any other purpose. All information subject to change and should be independently verified.
Terms and Conditions: The content relating to real estate for sale in this Web site comes in part from the Internet Data eXchange ("IDX") program of METROLIST, INC., DBA RECOLORADO® Real estate listings held by brokers other than RE/MAX Professionals are marked with the IDX Logo. This information is being provided for the consumers personal, non-commercial use and may not be used for any other purpose. All information subject to change and should be independently verified.
Copyright 2026 METROLIST, INC., DBA RECOLORADO® -- All Rights Reserved 6455 S. Yosemite St., Suite 500 Greenwood Village, CO 80111 USA
Listing information last updated on February 4th, 2026 at 2:18pm MST.

