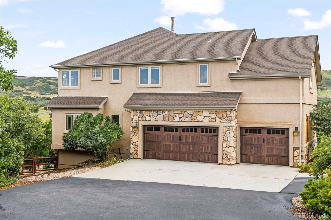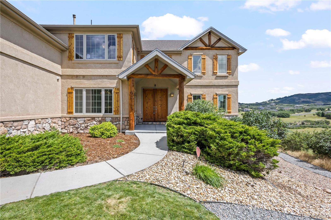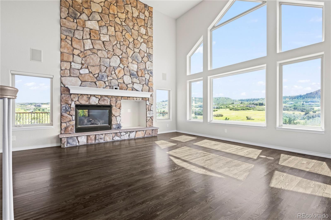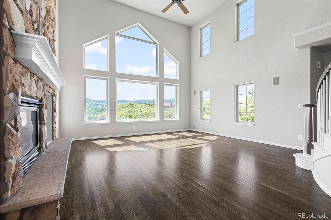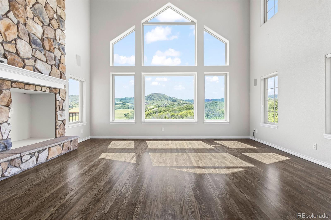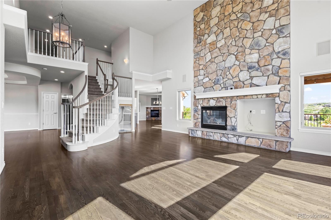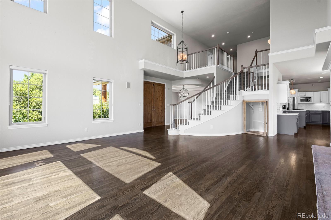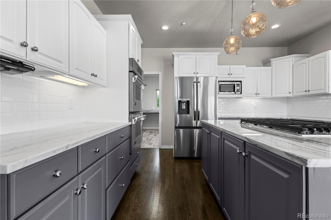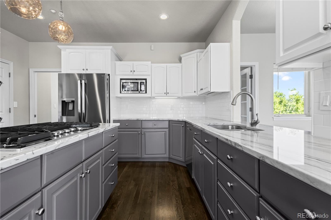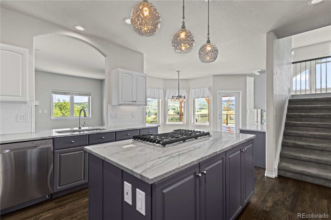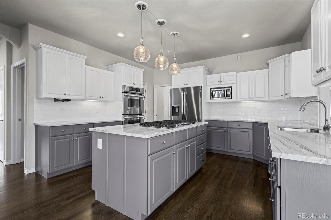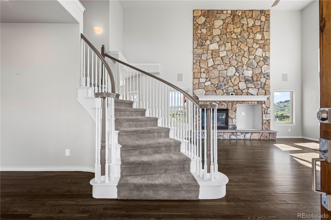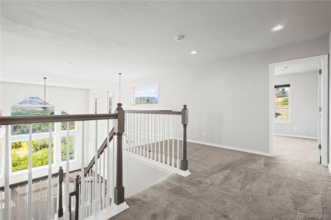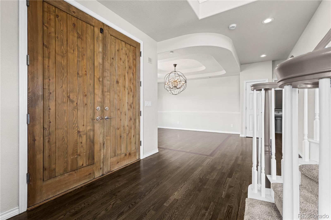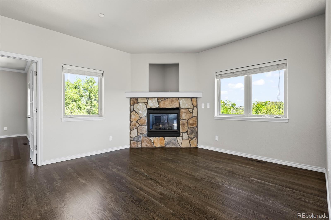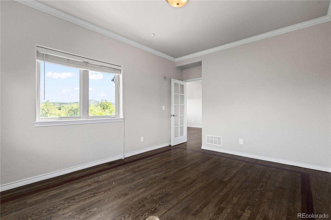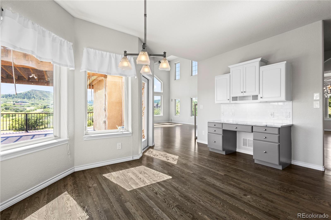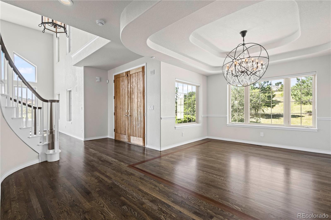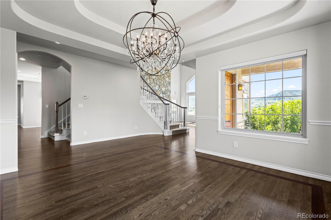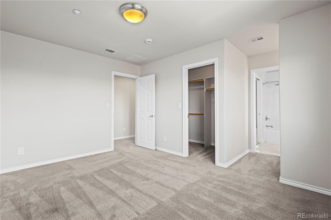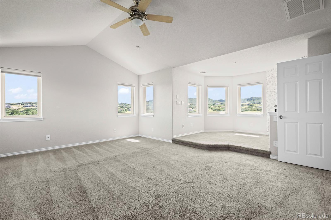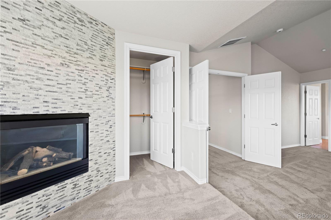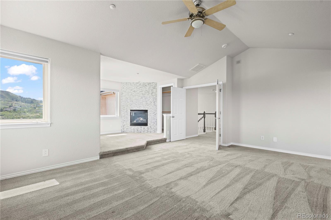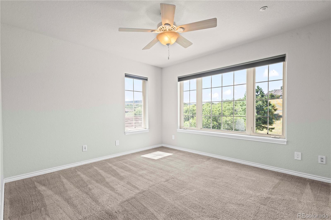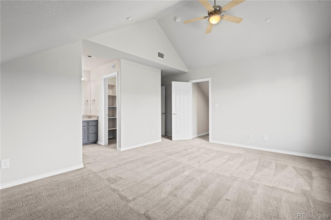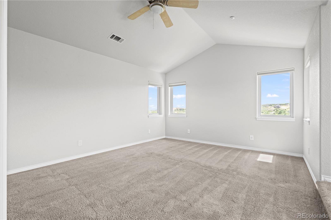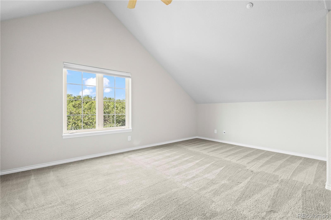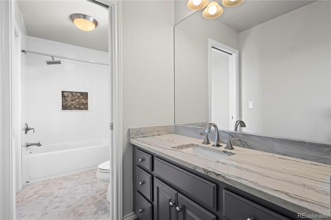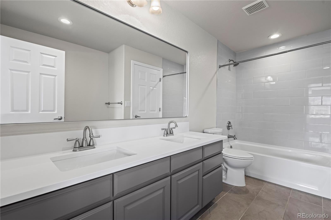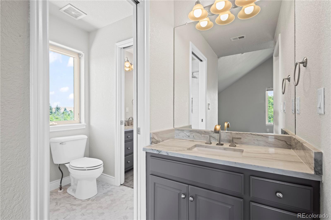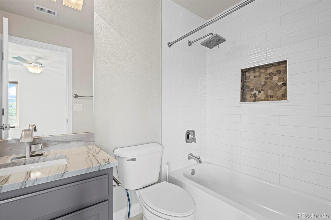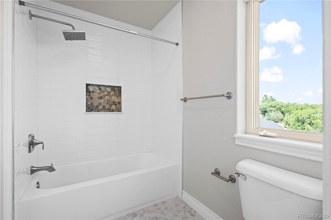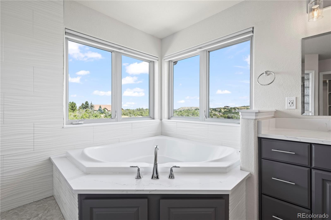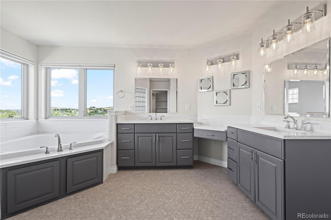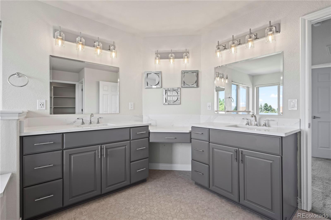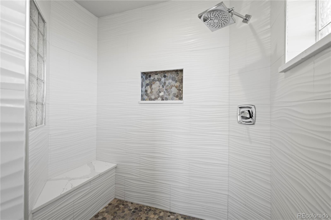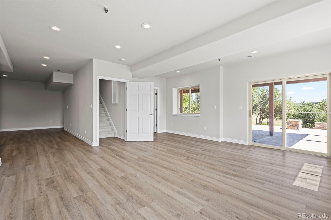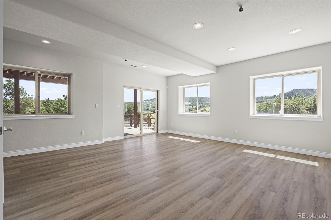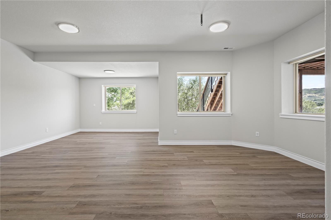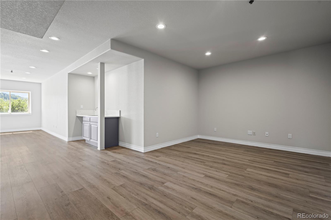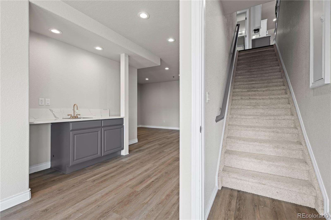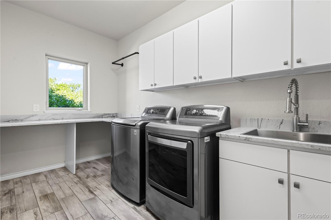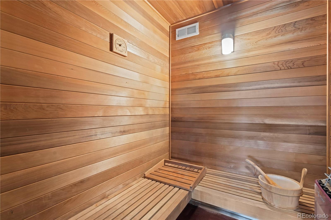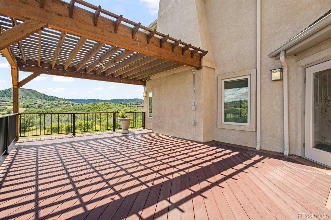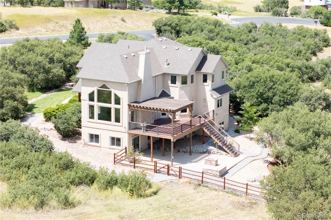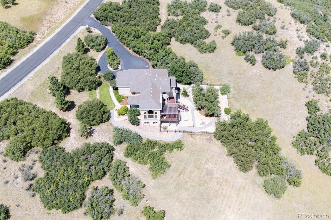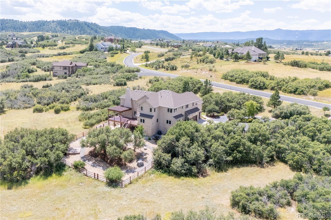Find us on...
Dashboard
- 5 Beds
- 5 Baths
- 5,362 Sqft
- 5.65 Acres
New Search X
3758 Windchant Circle
Welcome to this completely remodeled custom home, perfectly situated within a cul-de-sac of the prestigious Bell Mountain Ranch. Nestled on nearly 6 acres, this exceptional property offers panoramic views from every level, on over 5,300 sq ft of thoughtfully designed living space. Enter through custom double doors into a stunning foyer next to a living room with 25 ft ceilings that set the tone for the home’s craftsmanship. The main level features soaring ceilings, refinished hardwood floors, and an open, light-filled floor plan that seamlessly blends comfort with elegance. The fully remodeled gourmet kitchen boasts custom cabinetry, Quartzite countertops, large island, high-end stainless appliances, and an adjacent dining room with bonus living room space for entertaining. The main living room offers a dramatic gas fireplace, built-in surround sound speakers, and a wall of windows providing ample natural light. The main floor also includes a secluded office with landscape views. Enjoy breathtaking views in the backyard, with premium Trex decking, pergola covering, lighting, fenced in backyard with a stone platform for picnics, and a spacious patio with a natural gas fire pit. The large, primary suite features a sitting room with fireplace and bonus closet. It boosts a spa-like 5-piece bath, with jacuzzi and dual head showers, and an enormous closet. Bedroom 2 includes its own fully remodeled bath and landscape views. Bedrooms 3 and 4 both have their own spacious closets with remodeled vanities and a Jack & Jill bathroom. The remodeled walk-out basement includes a large great room, wet bar, tv room, ample storage, an additional bedroom, a remodeled full bath, and a dry sauna. The fully finished garage features 3 oversized parking spots with new garage doors and significant space for tools. A well-manicured landscape and shaded vegetation completes this exceptional property with privacy, functionality, and views. Seller is offering up to 2% in concessions.
Listing Office: Trelora Realty, Inc. 
Essential Information
- MLS® #3262986
- Price$1,375,000
- Bedrooms5
- Bathrooms5.00
- Full Baths4
- Half Baths1
- Square Footage5,362
- Acres5.65
- Year Built2000
- TypeResidential
- Sub-TypeSingle Family Residence
- StyleTraditional
- StatusActive
Community Information
- Address3758 Windchant Circle
- SubdivisionBell Mountain Ranch
- CityCastle Rock
- CountyDouglas
- StateCO
- Zip Code80104
Amenities
- UtilitiesCable Available
- Parking Spaces3
- ParkingCircular Driveway, Guest
- # of Garages3
Interior
- HeatingForced Air
- CoolingCentral Air
- StoriesTri-Level
Interior Features
Breakfast Bar, Ceiling Fan(s), Eat-in Kitchen, Entrance Foyer, Five Piece Bath, High Ceilings, Jack & Jill Bathroom, Kitchen Island, Open Floorplan, Pantry, Primary Suite, Quartz Counters, Sauna, Smoke Free, Vaulted Ceiling(s), Walk-In Closet(s)
Appliances
Dishwasher, Disposal, Dryer, Gas Water Heater, Microwave, Oven, Range, Washer
Exterior
- Exterior FeaturesLighting
- Lot DescriptionCul-De-Sac
- WindowsDouble Pane Windows
- RoofShingle
- FoundationSlab
School Information
- DistrictDouglas RE-1
- ElementarySouth Ridge
- MiddleMesa
- HighDouglas County
Additional Information
- Date ListedAugust 21st, 2025
- ZoningPDNU
Listing Details
 Trelora Realty, Inc.
Trelora Realty, Inc.
 Terms and Conditions: The content relating to real estate for sale in this Web site comes in part from the Internet Data eXchange ("IDX") program of METROLIST, INC., DBA RECOLORADO® Real estate listings held by brokers other than RE/MAX Professionals are marked with the IDX Logo. This information is being provided for the consumers personal, non-commercial use and may not be used for any other purpose. All information subject to change and should be independently verified.
Terms and Conditions: The content relating to real estate for sale in this Web site comes in part from the Internet Data eXchange ("IDX") program of METROLIST, INC., DBA RECOLORADO® Real estate listings held by brokers other than RE/MAX Professionals are marked with the IDX Logo. This information is being provided for the consumers personal, non-commercial use and may not be used for any other purpose. All information subject to change and should be independently verified.
Copyright 2026 METROLIST, INC., DBA RECOLORADO® -- All Rights Reserved 6455 S. Yosemite St., Suite 500 Greenwood Village, CO 80111 USA
Listing information last updated on February 1st, 2026 at 2:48am MST.

