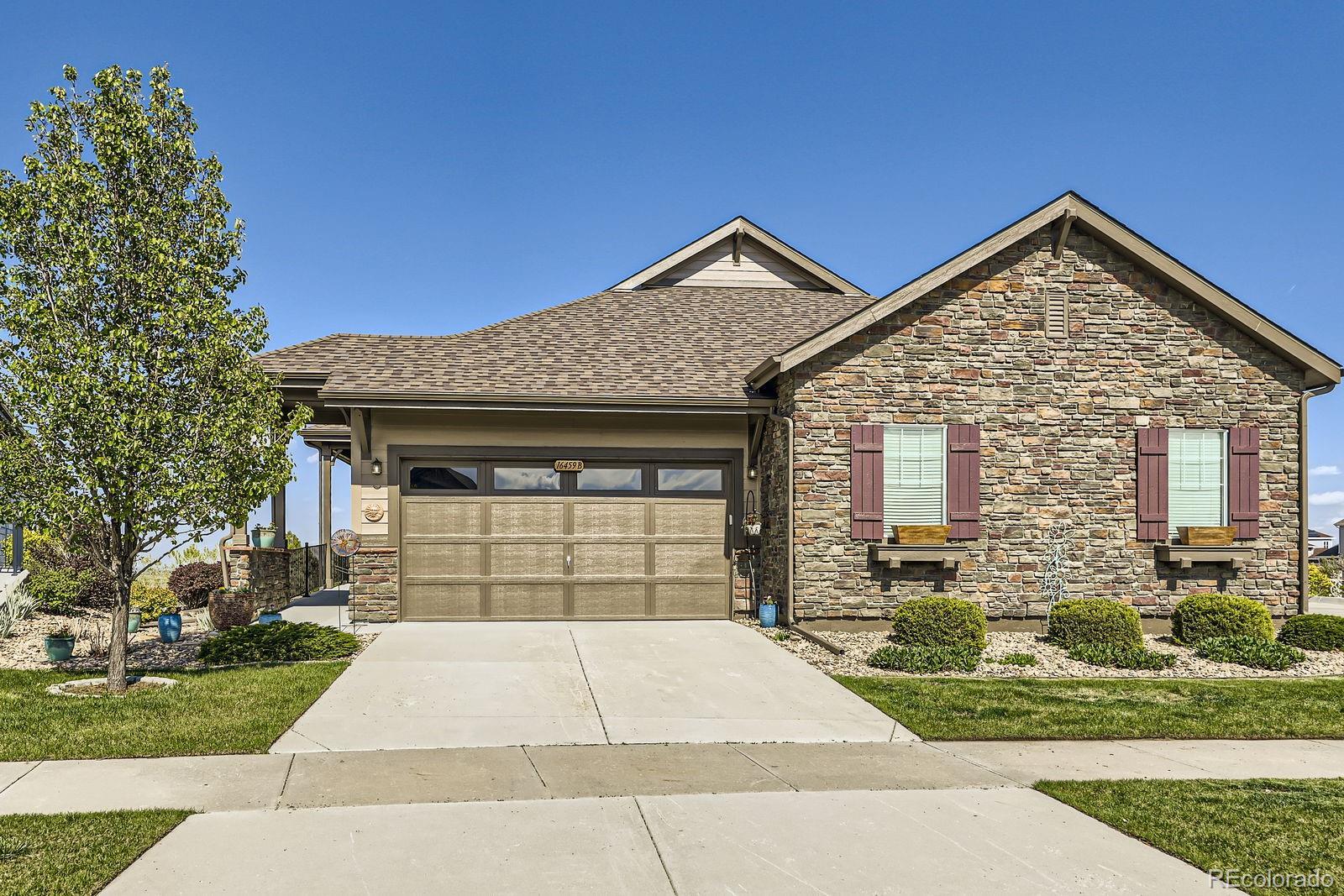Find us on...
Dashboard
- 2 Beds
- 3 Baths
- 2,628 Sqft
- .13 Acres
New Search X
16459 W 86th Place B
Welcome Home to Leyden Rock! Nestled in a vibrant community with breathtaking views of Stanley Lake and the Flatirons. This charming ranch-style home seamlessly blends comfort and style. The spacious, light-filled floor plan is designed for both everyday living and elegant entertaining. The chef-inspired kitchen features granite countertops, stainless steel appliances, tile backsplash, and an oversized island—perfect for meal prep or casual gatherings. The main floor boasts a serene primary suite and a versatile home office. Downstairs, the finished basement offers an expansive great room and a stylish bar area—ideal for both entertaining guests and unwinding in comfort. This versatile space also includes an additional bedroom and a bonus room that can be customized to suit your lifestyle—whether as a home gym, craft studio, playroom, or private office. With ample space and thoughtful design, this lower level enhances the home's functionality and appeal. Step outside to your private patio and savor the serene beauty of Stanley Lake and the expansive open space beyond. Custom-designed stairs provide direct access to the lower level, seamlessly connecting you to the backyard. Whether you're exploring the scenic paths of Stanley Lake Regional Park or venturing onto the Ralston Creek Trail, outdoor enthusiasts will appreciate the immediate access to these natural retreats. Leyden Rock has dedicated open space where residents can enjoy unobstructed views and a tranquil setting.
Listing Office: HomeSmart Realty 
Essential Information
- MLS® #3264292
- Price$719,000
- Bedrooms2
- Bathrooms3.00
- Half Baths1
- Square Footage2,628
- Acres0.13
- Year Built2017
- TypeResidential
- Sub-TypeSingle Family Residence
- StyleTraditional
- StatusActive
Community Information
- Address16459 W 86th Place B
- SubdivisionLeyden Rock
- CityArvada
- CountyJefferson
- StateCO
- Zip Code80007
Amenities
- Parking Spaces2
- # of Garages2
- ViewLake, Mountain(s), Valley
- Is WaterfrontYes
- WaterfrontLake Front
Amenities
Clubhouse, Playground, Pool, Trail(s)
Utilities
Cable Available, Electricity Connected, Natural Gas Connected
Parking
220 Volts, Concrete, Dry Walled, Oversized
Interior
- HeatingForced Air, Natural Gas
- CoolingCentral Air
- FireplaceYes
- FireplacesFamily Room
- StoriesOne
Interior Features
Ceiling Fan(s), Eat-in Kitchen, Entrance Foyer, Granite Counters, High Speed Internet, Kitchen Island, Open Floorplan, Pantry, Primary Suite, Radon Mitigation System, Smoke Free, Walk-In Closet(s), Wet Bar, Wired for Data
Appliances
Cooktop, Dishwasher, Disposal, Dryer, Freezer, Humidifier, Microwave, Oven, Refrigerator, Self Cleaning Oven, Sump Pump, Washer, Water Purifier
Exterior
- RoofComposition
Exterior Features
Balcony, Garden, Lighting, Playground, Rain Gutters
Lot Description
Corner Lot, Landscaped, Open Space
Windows
Double Pane Windows, Window Coverings, Window Treatments
School Information
- DistrictJefferson County R-1
- ElementaryMeiklejohn
- MiddleWayne Carle
- HighRalston Valley
Additional Information
- Date ListedMay 10th, 2025
Listing Details
 HomeSmart Realty
HomeSmart Realty
 Terms and Conditions: The content relating to real estate for sale in this Web site comes in part from the Internet Data eXchange ("IDX") program of METROLIST, INC., DBA RECOLORADO® Real estate listings held by brokers other than RE/MAX Professionals are marked with the IDX Logo. This information is being provided for the consumers personal, non-commercial use and may not be used for any other purpose. All information subject to change and should be independently verified.
Terms and Conditions: The content relating to real estate for sale in this Web site comes in part from the Internet Data eXchange ("IDX") program of METROLIST, INC., DBA RECOLORADO® Real estate listings held by brokers other than RE/MAX Professionals are marked with the IDX Logo. This information is being provided for the consumers personal, non-commercial use and may not be used for any other purpose. All information subject to change and should be independently verified.
Copyright 2025 METROLIST, INC., DBA RECOLORADO® -- All Rights Reserved 6455 S. Yosemite St., Suite 500 Greenwood Village, CO 80111 USA
Listing information last updated on July 7th, 2025 at 3:34pm MDT.



























