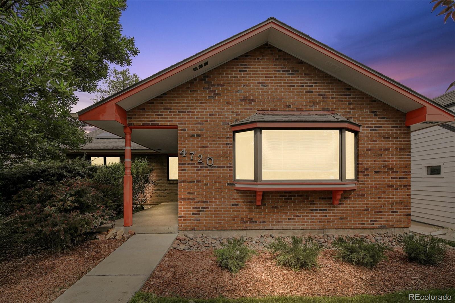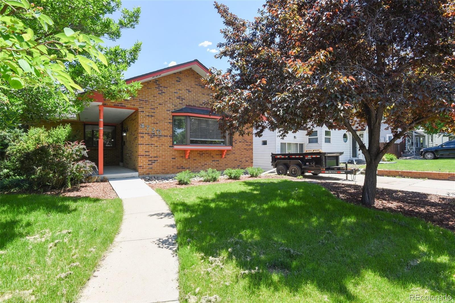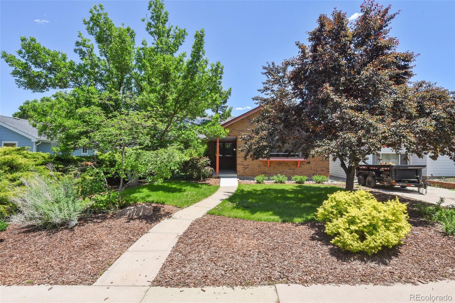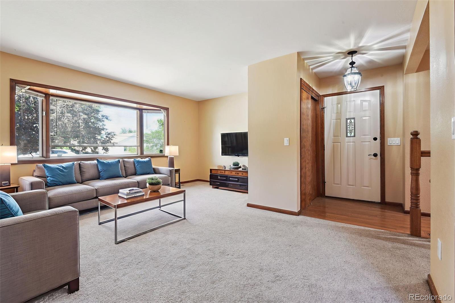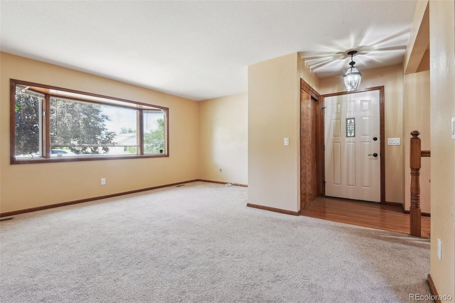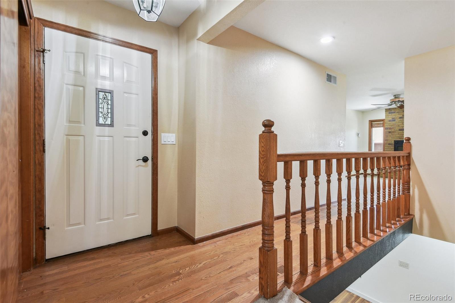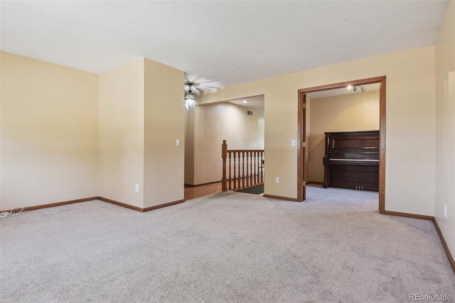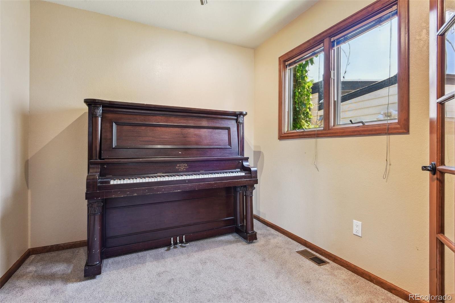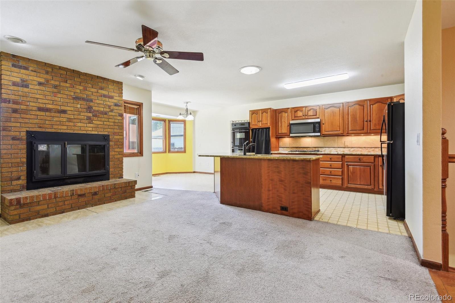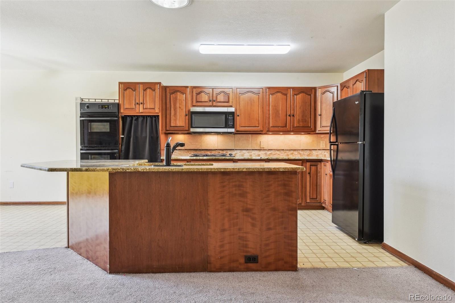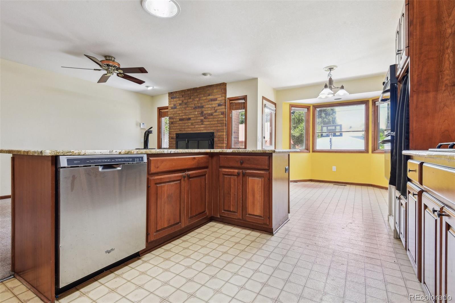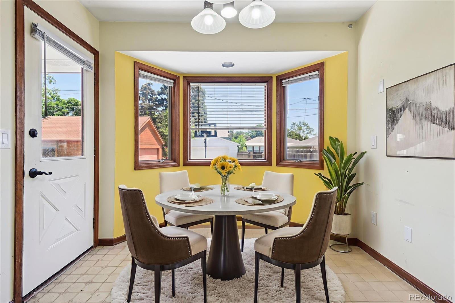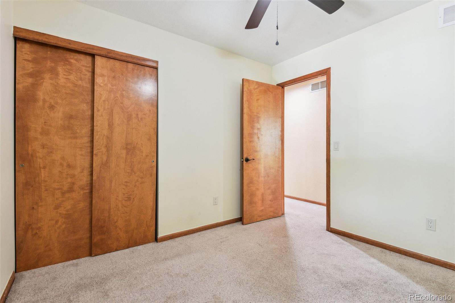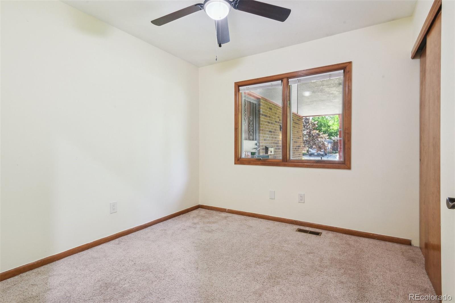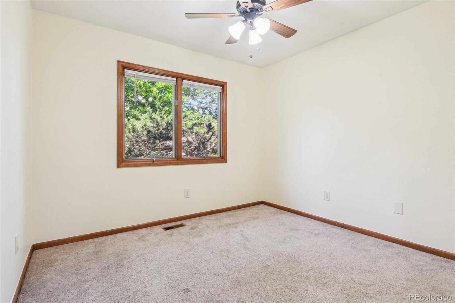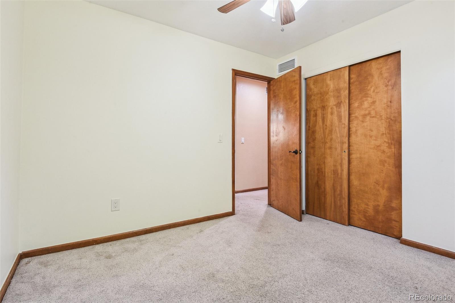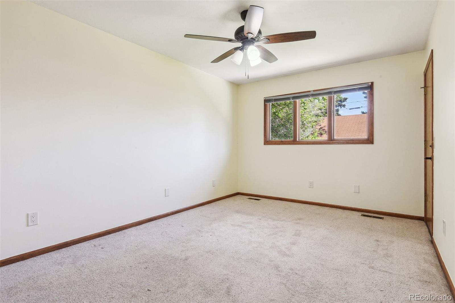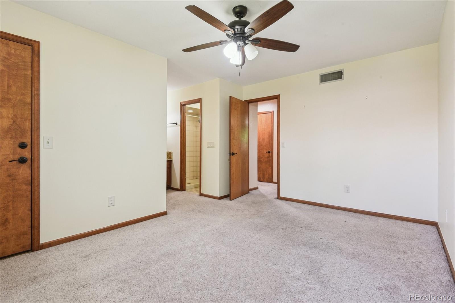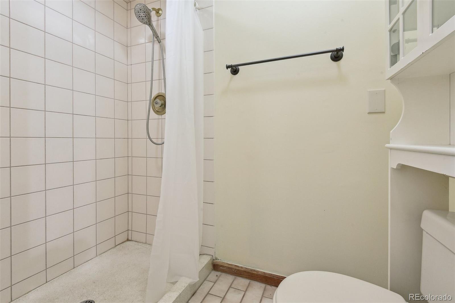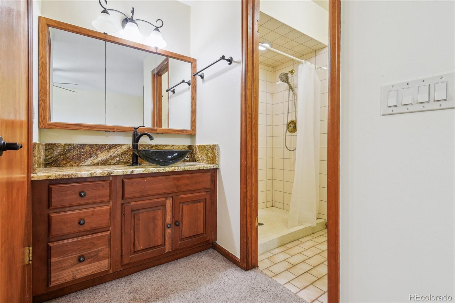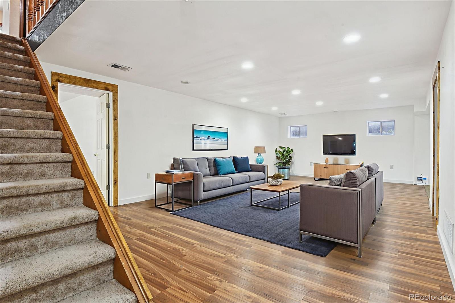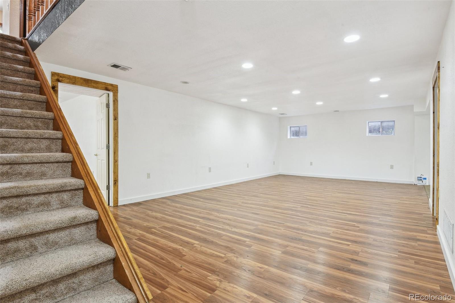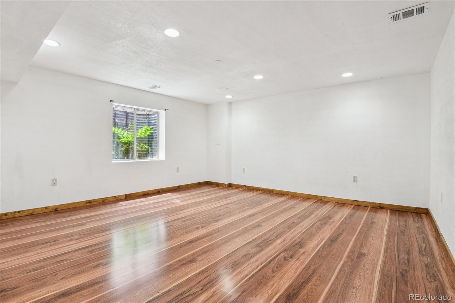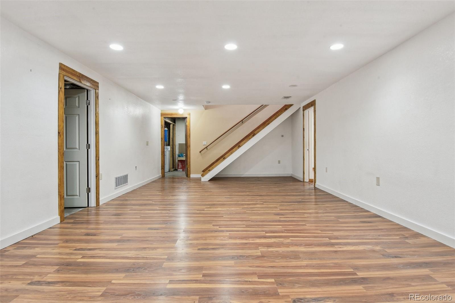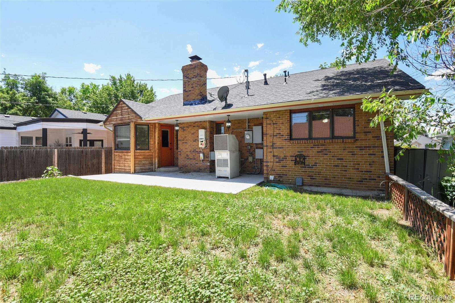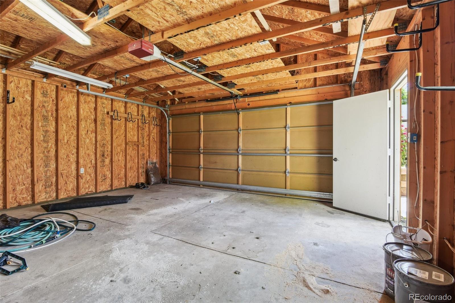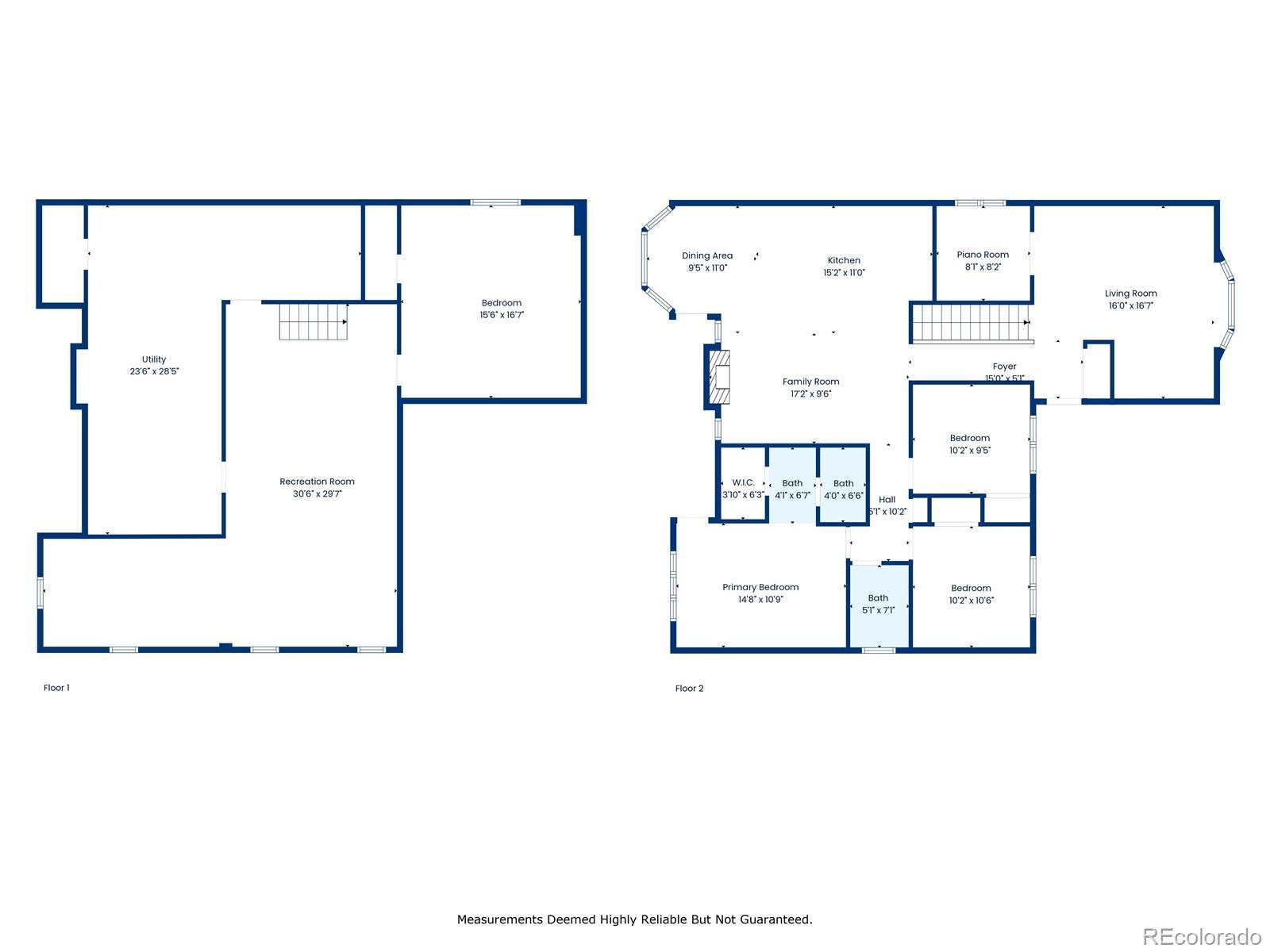Find us on...
Dashboard
- 4 Beds
- 2 Baths
- 2,500 Sqft
- .14 Acres
New Search X
4720 S Grant Street
Welcome to 4720 S Grant Street, a classic brick ranch that blends timeless curb appeal with thoughtful updates inside and out. Tucked into one of Englewood's most desirable neighborhoods, this spacious home offers nearly 3,000 square feet of comfortable living. Step inside to discover a sun-drenched front den-perfect as a home office, reading nook, or creative space-before flowing into the open-concept main living area. The kitchen is generously sized, offering abundant prep space and great connection to the living and dining rooms, ideal for everyday living or easy entertaining. A handsome brick fireplace anchors the living room, creating a warm and inviting gathering place. Downstairs, the finished basement is impressively large, featuring a second living area and an oversized bedroom, ideal for guests or multi-generational living. Recent updates offer peace of mind and energy efficiency, including a newer water hear and furnace, and a 50-year shingle roof in excellent condition. Solar panels are fully paid off at closing, providing long-term savings and environmental benefits. Outside, the manageable lot size allows for plenty of enjoyment without excessive upkeep, and the two-car garage adds ample storage and convenience. This is a terrific home in a quiet, tree-lined neighborhood close to parks, schools, shops, and restaurants-truly the best of Englewood living.
Listing Office: RE/MAX Alliance 
Essential Information
- MLS® #3266924
- Price$605,000
- Bedrooms4
- Bathrooms2.00
- Full Baths1
- Square Footage2,500
- Acres0.14
- Year Built1984
- TypeResidential
- Sub-TypeSingle Family Residence
- StatusActive
Community Information
- Address4720 S Grant Street
- SubdivisionHarlem
- CityEnglewood
- CountyArapahoe
- StateCO
- Zip Code80113
Amenities
- Parking Spaces2
- # of Garages2
Utilities
Electricity Connected, Natural Gas Connected
Interior
- HeatingForced Air
- CoolingEvaporative Cooling
- FireplaceYes
- # of Fireplaces1
- FireplacesFamily Room
- StoriesOne
Interior Features
Ceiling Fan(s), Eat-in Kitchen, Kitchen Island
Appliances
Cooktop, Dishwasher, Double Oven, Dryer, Microwave, Refrigerator, Washer
Exterior
- RoofComposition
School Information
- DistrictEnglewood 1
- ElementaryCherrelyn
- MiddleEnglewood
- HighEnglewood
Additional Information
- Date ListedJune 12th, 2025
- ZoningR-1-C
Listing Details
 RE/MAX Alliance
RE/MAX Alliance
 Terms and Conditions: The content relating to real estate for sale in this Web site comes in part from the Internet Data eXchange ("IDX") program of METROLIST, INC., DBA RECOLORADO® Real estate listings held by brokers other than RE/MAX Professionals are marked with the IDX Logo. This information is being provided for the consumers personal, non-commercial use and may not be used for any other purpose. All information subject to change and should be independently verified.
Terms and Conditions: The content relating to real estate for sale in this Web site comes in part from the Internet Data eXchange ("IDX") program of METROLIST, INC., DBA RECOLORADO® Real estate listings held by brokers other than RE/MAX Professionals are marked with the IDX Logo. This information is being provided for the consumers personal, non-commercial use and may not be used for any other purpose. All information subject to change and should be independently verified.
Copyright 2026 METROLIST, INC., DBA RECOLORADO® -- All Rights Reserved 6455 S. Yosemite St., Suite 500 Greenwood Village, CO 80111 USA
Listing information last updated on January 2nd, 2026 at 6:48am MST.

