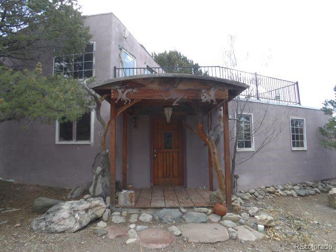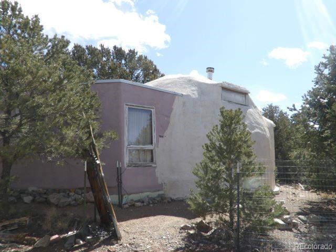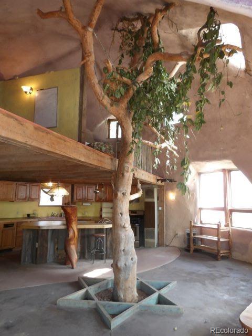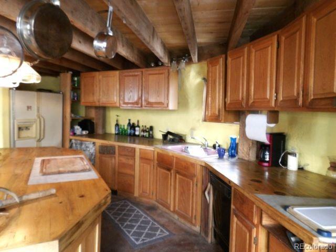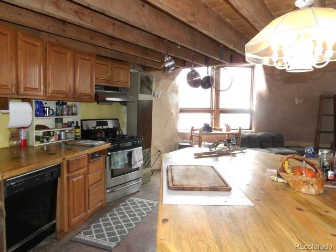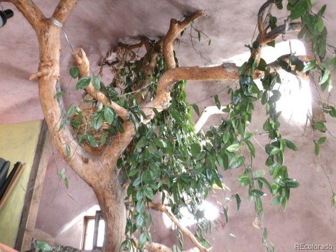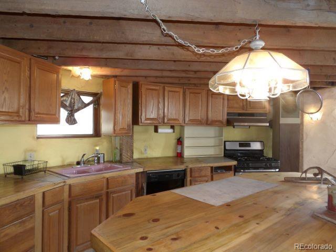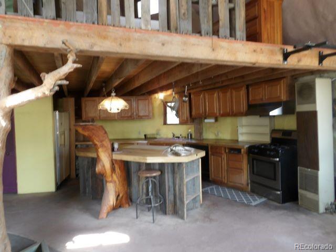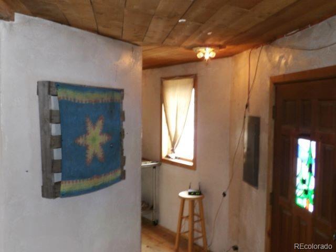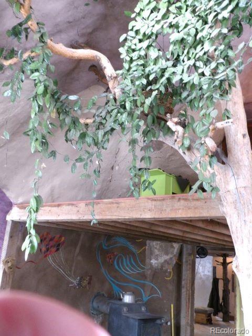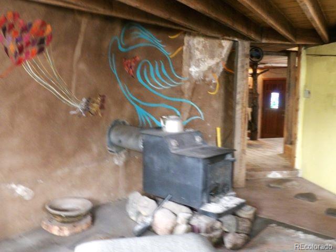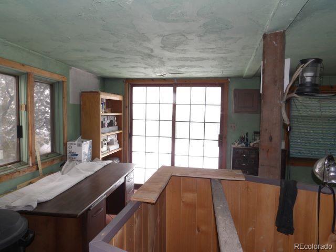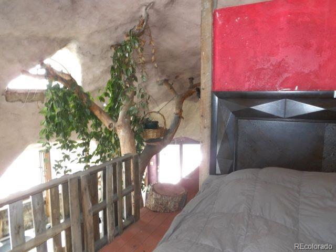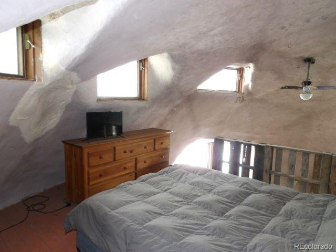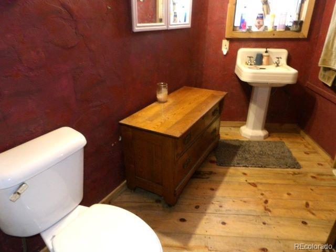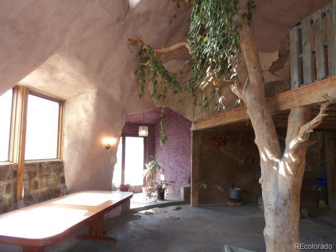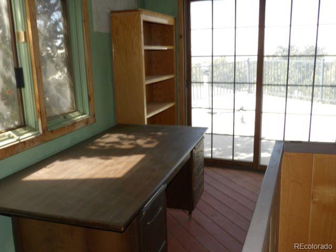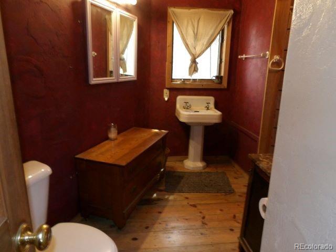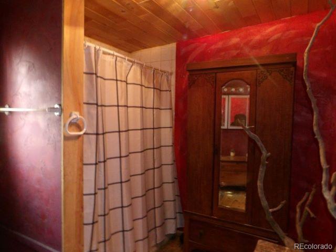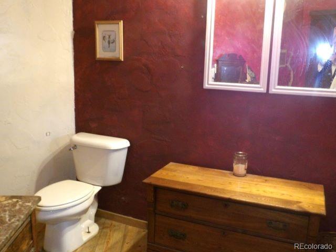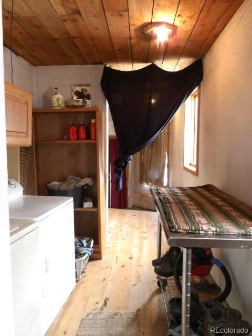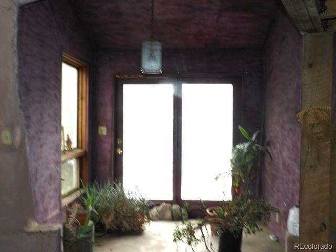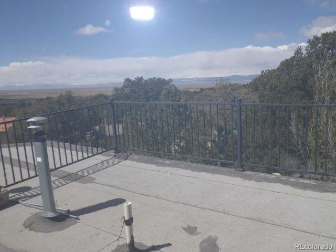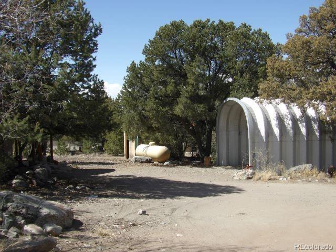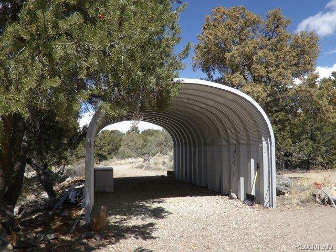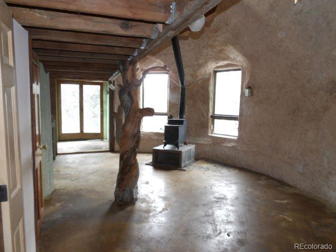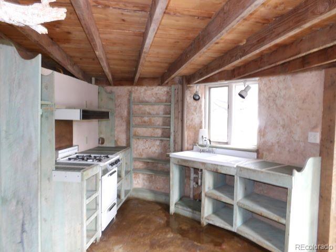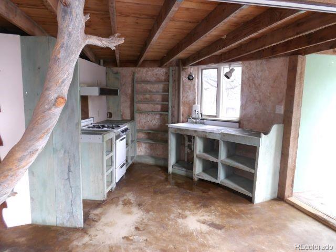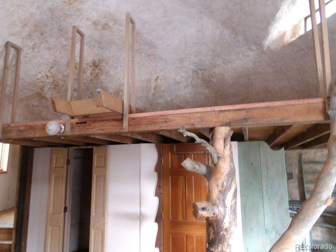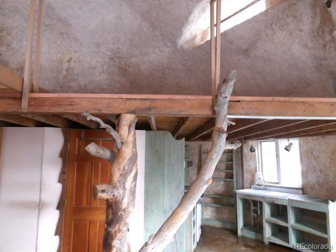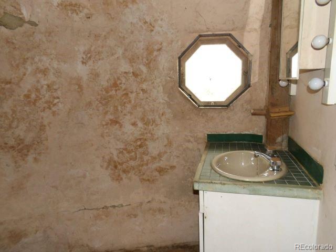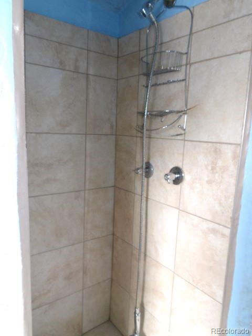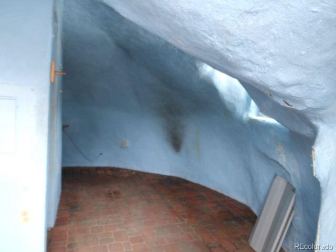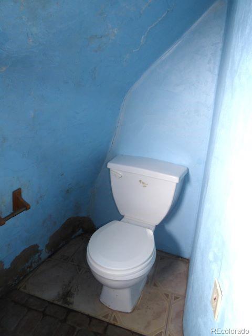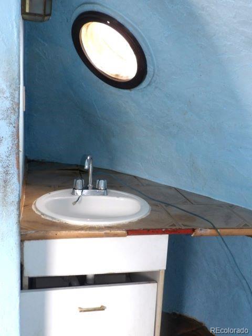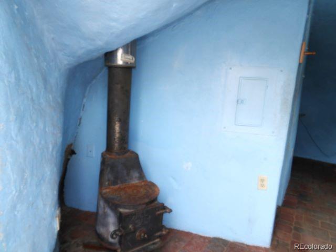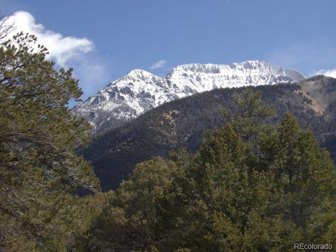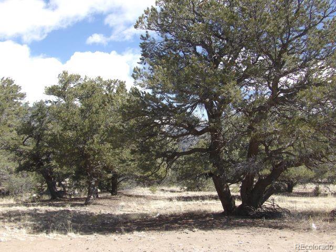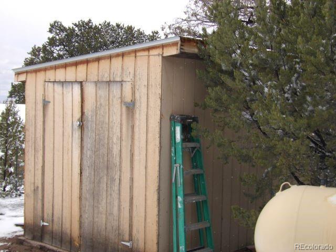Find us on...
Dashboard
- 1 Bed
- 2 Baths
- 2,000 Sqft
- ½ Acres
New Search X
1640 Willow Creek Way
The quiet setting where this home is located in Chalet One is off the main roads. Mountainous views from the downstairs, and views of the valley below from the upstairs viewing deck. Enter the main part of the home from the quaint, rustic front porch, into a front foyer peering into the living area with its massive domed ceiling. Natural materials were used in constructing this home, with a restored tree beam in the center of the living room for a dramatic effect. The kitchen is spacious, and plenty of room for family dining or having a few guests. The main bedroom is upstairs overlooking the living area. The home is heated with 2 rustic free standing wood stoves. The living room area has a few areas for gathering, and room to have a space for the family to enjoy diverse activities. There is an in law apartment on one end of the house, or possible rental with a separate entrance, In addition there is a smaller detached dome, in a private area of the property with kitchenette, and full bath.There is a large quonset carport/shop that could be closed in without much work. An investment opportunity for the right handyman. At $105.00 a square foot this is a bargain for someone to turn around and make some money, or just have the large home they always wanted, at a fraction of the cost.
Listing Office: Mountainside Realty 
Essential Information
- MLS® #3271065
- Price$189,000
- Bedrooms1
- Bathrooms2.00
- Full Baths2
- Square Footage2,000
- Acres0.50
- Year Built2000
- TypeResidential
- Sub-TypeSingle Family Residence
- StyleRustic
- StatusPending
Community Information
- Address1640 Willow Creek Way
- SubdivisionBaca Grande
- CityCrestone
- CountySaguache
- StateCO
- Zip Code81131
Amenities
- UtilitiesPropane
- Parking Spaces8
Amenities
Golf Course, Park, Playground, Tennis Court(s), Trail(s)
Interior
- HeatingWood Stove
- CoolingNone
- FireplaceYes
- # of Fireplaces2
- StoriesTwo
Interior Features
Breakfast Bar, Eat-in Kitchen, High Ceilings
Appliances
Dishwasher, Dryer, Oven, Range, Range Hood, Washer
Fireplaces
Living Room, Other, Wood Burning Stove
Exterior
- Exterior FeaturesBalcony
- Lot DescriptionFoothills
- RoofOther
School Information
- DistrictMoffat 2
- ElementaryMoffat
- MiddleMoffat
- HighMoffat
Additional Information
- Date ListedMarch 4th, 2025
- Zoningresidential
Listing Details
 Mountainside Realty
Mountainside Realty
 Terms and Conditions: The content relating to real estate for sale in this Web site comes in part from the Internet Data eXchange ("IDX") program of METROLIST, INC., DBA RECOLORADO® Real estate listings held by brokers other than RE/MAX Professionals are marked with the IDX Logo. This information is being provided for the consumers personal, non-commercial use and may not be used for any other purpose. All information subject to change and should be independently verified.
Terms and Conditions: The content relating to real estate for sale in this Web site comes in part from the Internet Data eXchange ("IDX") program of METROLIST, INC., DBA RECOLORADO® Real estate listings held by brokers other than RE/MAX Professionals are marked with the IDX Logo. This information is being provided for the consumers personal, non-commercial use and may not be used for any other purpose. All information subject to change and should be independently verified.
Copyright 2025 METROLIST, INC., DBA RECOLORADO® -- All Rights Reserved 6455 S. Yosemite St., Suite 500 Greenwood Village, CO 80111 USA
Listing information last updated on December 29th, 2025 at 12:33pm MST.

