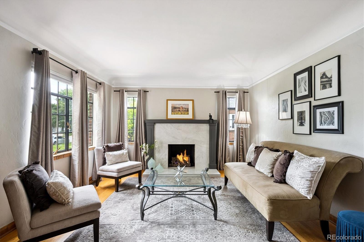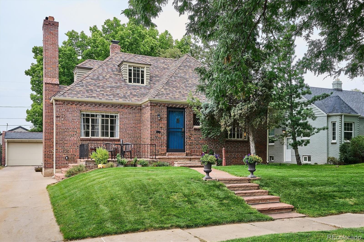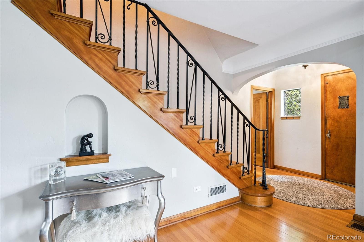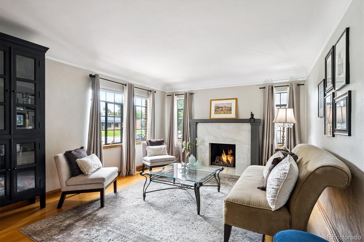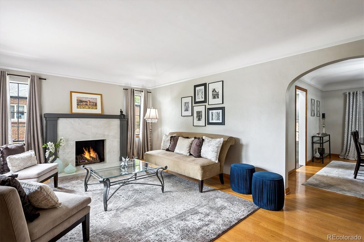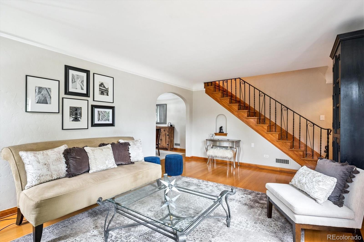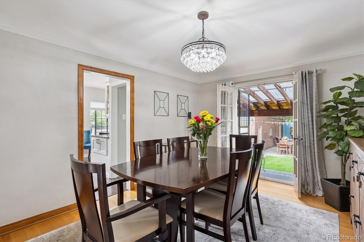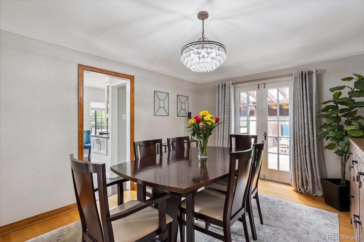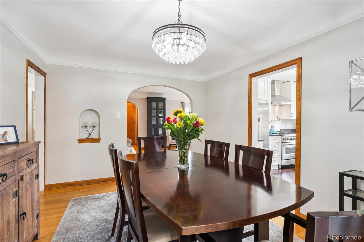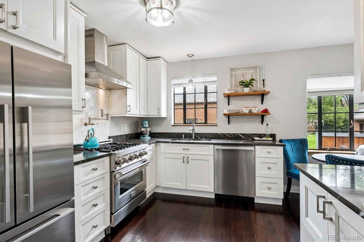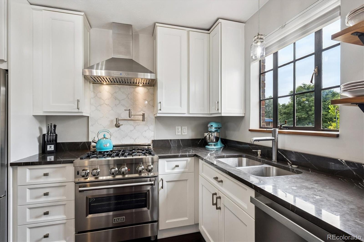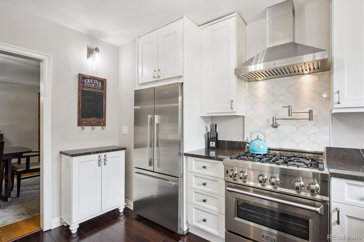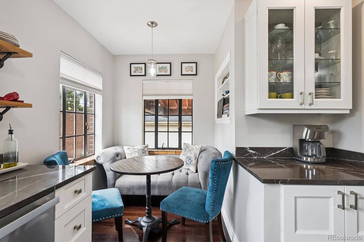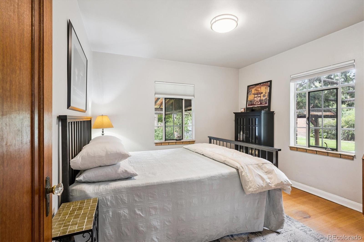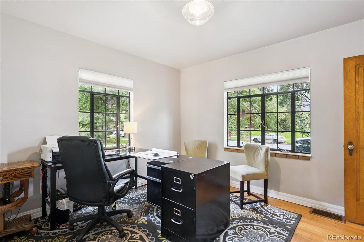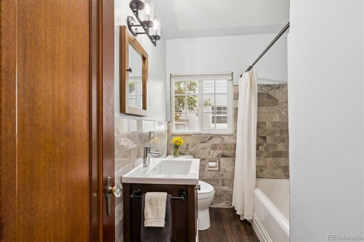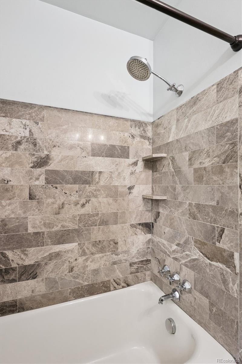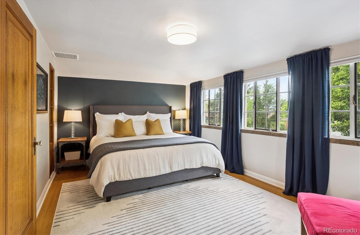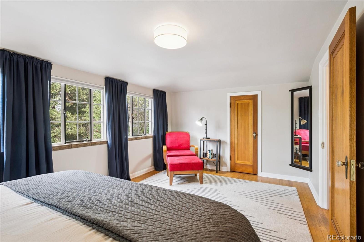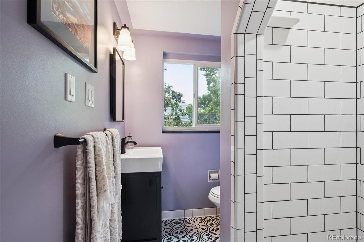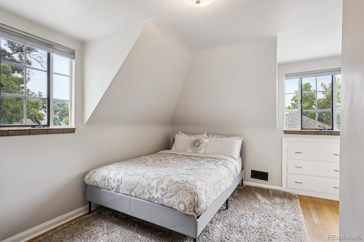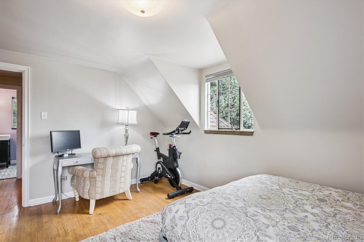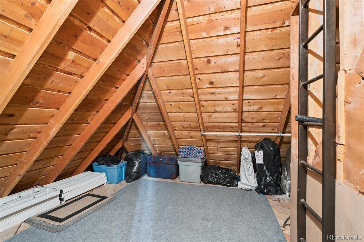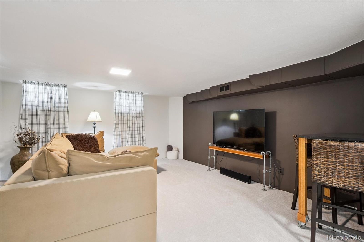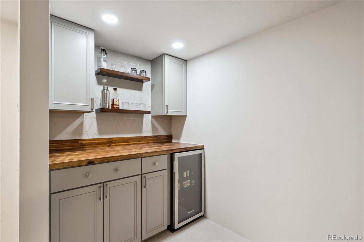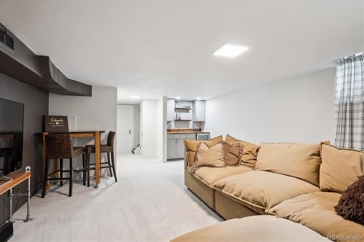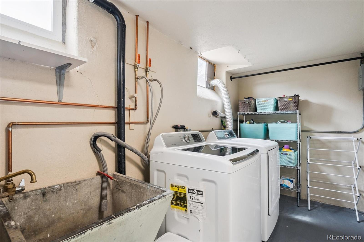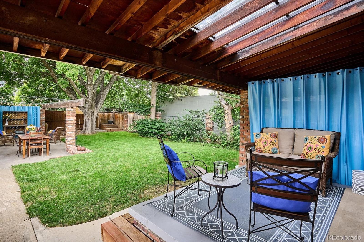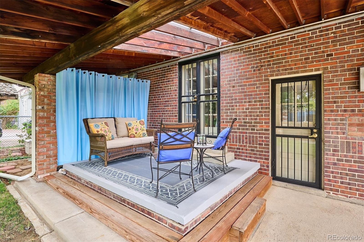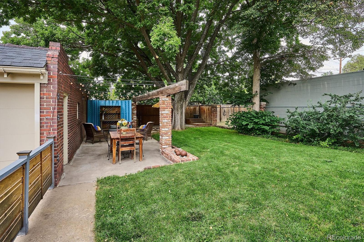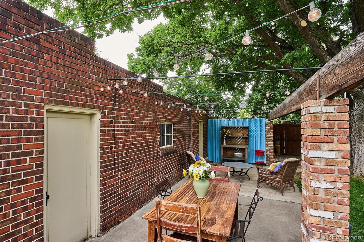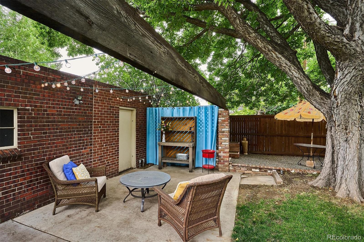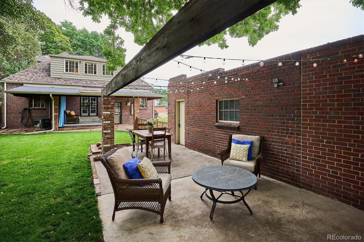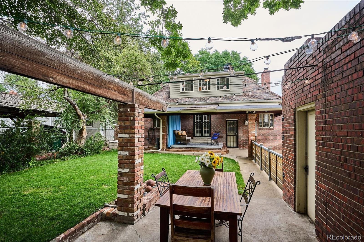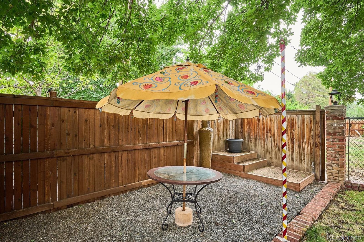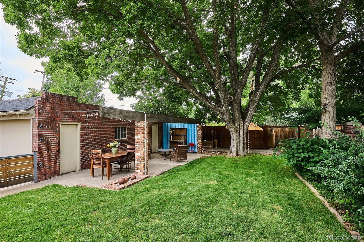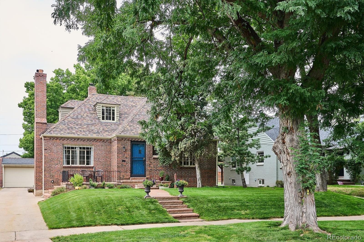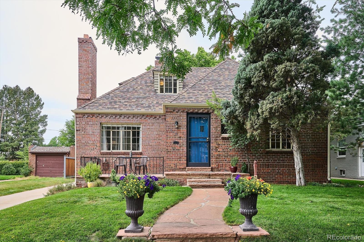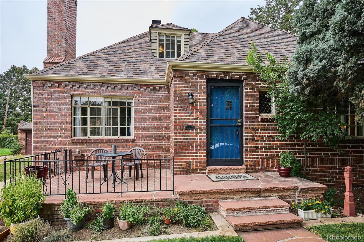Find us on...
Dashboard
- 4 Beds
- 2 Baths
- 2,309 Sqft
- .15 Acres
New Search X
1545 Locust Street
Storybook 2-story Tudor located in highly sought after Park Hill. This home has been meticulously renovated while carefully preserving original 1938 character which includes wood floors, Batchelder tiled windows sills, rod iron banister, wood doors with vintage hardware, arches and coved ceilings. The careful designed kitchen features white cabinets, stainless appliances, marble countertops and a sunny breakfast nook. The beautiful living room is filled with natural light and is great for entertaining with a cozy gas fireplace. Formal dining room features French doors that leads to the beautiful backyard with mature landscaping, garden areas and patios ideal for entertaining and Al Fresco dining. The second floor offers an elegant primary retreat with a sitting area, secondary bedroom, updated bath and a rare unfinished walk-in attic space perfect for a bedroom/ bath expansion or storage. Recently updated basement offers a lovely family with a built-in bar great for movie nights. Desired 2 car garage offers a bonus heated workshop. With easy access to City Park, the Denver Zoo, neighborhood shops, cafés, and restaurants, this home combines convenience with the timeless charm Park Hill is known for.
Listing Office: Kentwood Real Estate City Properties 
Essential Information
- MLS® #3278127
- Price$950,000
- Bedrooms4
- Bathrooms2.00
- Full Baths1
- Square Footage2,309
- Acres0.15
- Year Built1938
- TypeResidential
- Sub-TypeSingle Family Residence
- StyleTudor
- StatusActive
Community Information
- Address1545 Locust Street
- SubdivisionSouth Park Hill
- CityDenver
- CountyDenver
- StateCO
- Zip Code80220
Amenities
- Parking Spaces2
- # of Garages2
Interior
- HeatingForced Air
- CoolingCentral Air
- FireplaceYes
- # of Fireplaces1
- FireplacesGas, Living Room
- StoriesTwo
Interior Features
Breakfast Bar, Built-in Features, Marble Counters
Appliances
Bar Fridge, Dishwasher, Disposal, Dryer, Gas Water Heater, Oven, Range Hood, Refrigerator, Self Cleaning Oven, Washer
Exterior
- Exterior FeaturesGarden
- Lot DescriptionLevel
- WindowsWindow Coverings
- RoofComposition
School Information
- DistrictDenver 1
- ElementaryPark Hill
- MiddleDenver Discovery
- HighEast
Additional Information
- Date ListedSeptember 10th, 2025
- ZoningU-SU-C
Listing Details
Kentwood Real Estate City Properties
 Terms and Conditions: The content relating to real estate for sale in this Web site comes in part from the Internet Data eXchange ("IDX") program of METROLIST, INC., DBA RECOLORADO® Real estate listings held by brokers other than RE/MAX Professionals are marked with the IDX Logo. This information is being provided for the consumers personal, non-commercial use and may not be used for any other purpose. All information subject to change and should be independently verified.
Terms and Conditions: The content relating to real estate for sale in this Web site comes in part from the Internet Data eXchange ("IDX") program of METROLIST, INC., DBA RECOLORADO® Real estate listings held by brokers other than RE/MAX Professionals are marked with the IDX Logo. This information is being provided for the consumers personal, non-commercial use and may not be used for any other purpose. All information subject to change and should be independently verified.
Copyright 2025 METROLIST, INC., DBA RECOLORADO® -- All Rights Reserved 6455 S. Yosemite St., Suite 500 Greenwood Village, CO 80111 USA
Listing information last updated on November 4th, 2025 at 6:03am MST.

