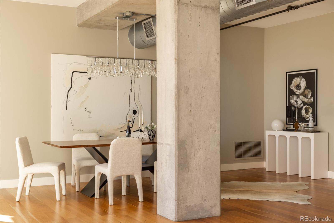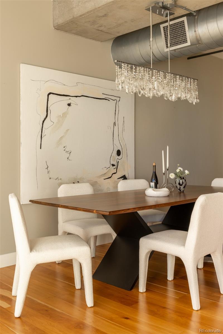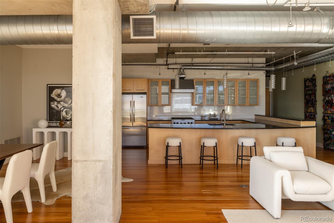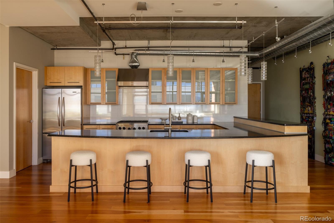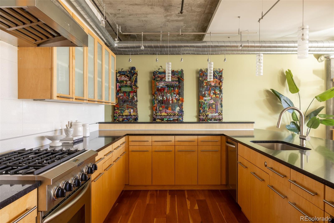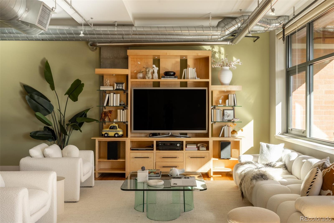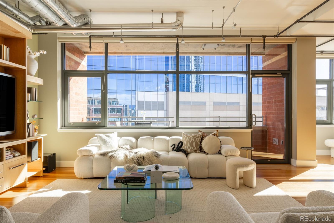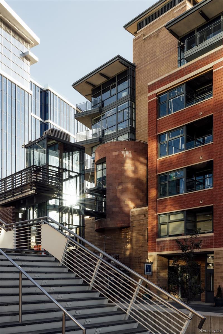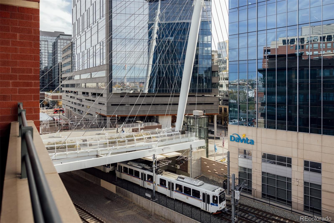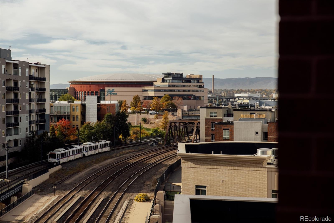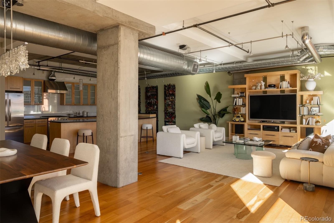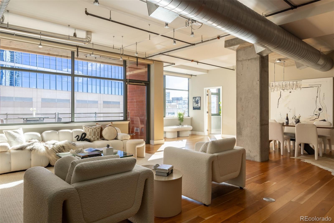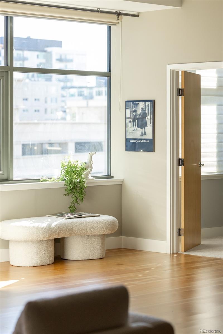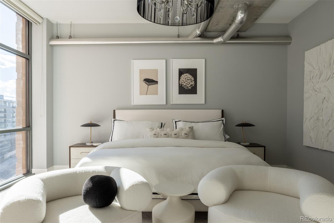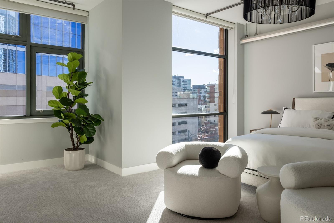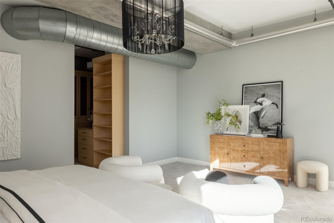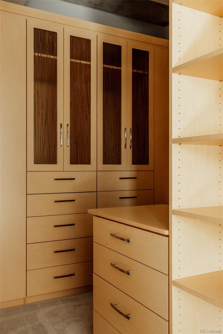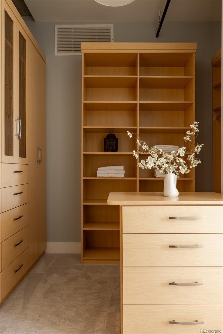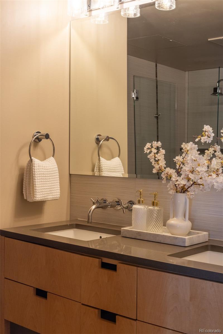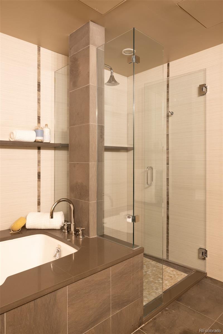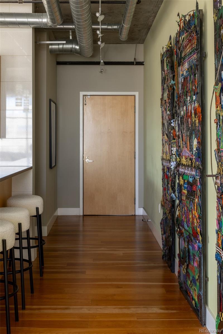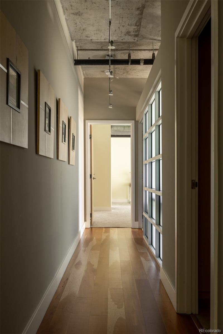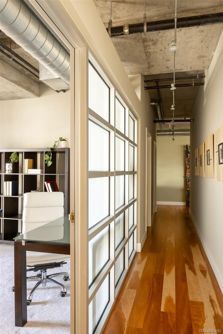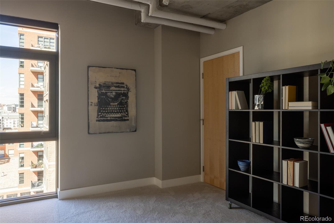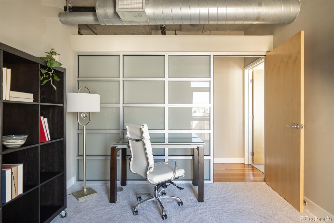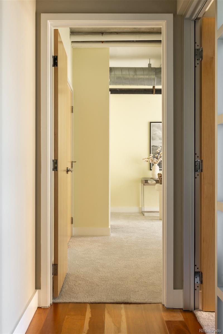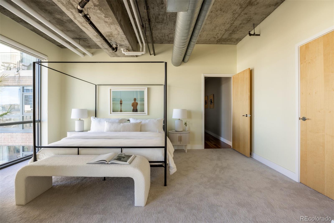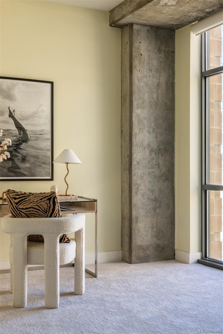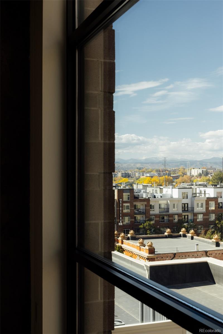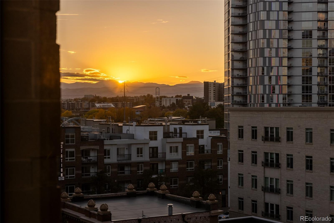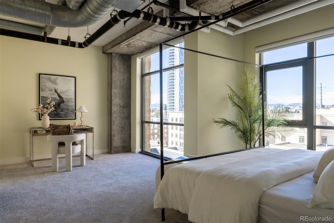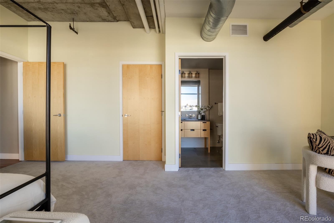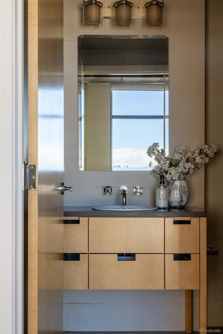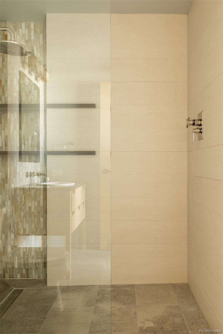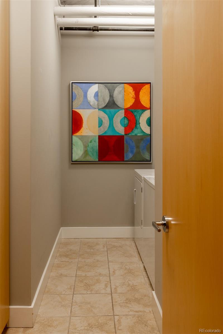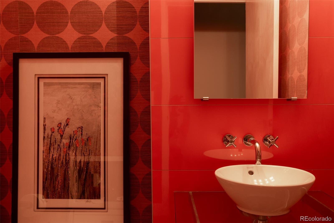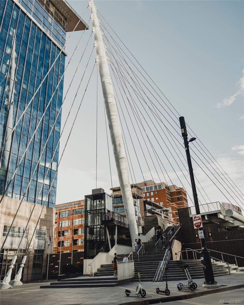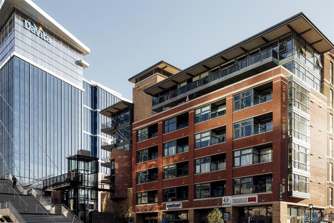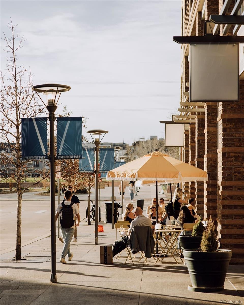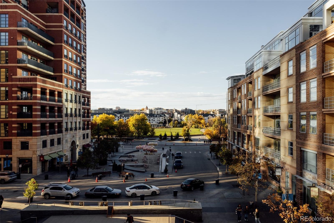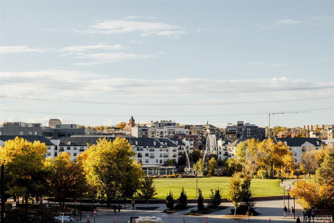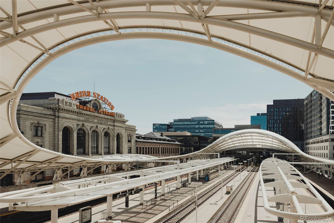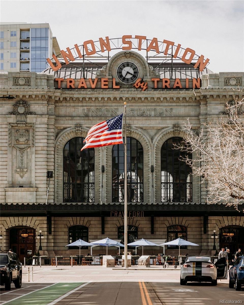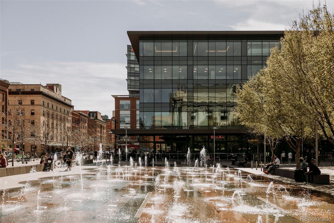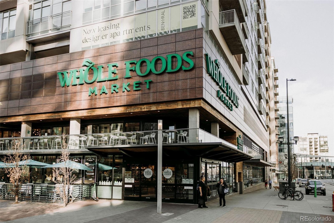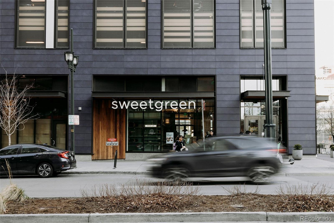Find us on...
Dashboard
- $1.4M Price
- 3 Beds
- 3 Baths
- 2,382 Sqft
New Search X
2100 16th Street 607
PROPERTY IS UNDER CONTRACT CONTINGENT ON THE SALE OF BUYER'S HOME. CONTINGENCY EXPIRES 2/28/26. ACCEPTING BACK UPS.. There is a difference between being IN downtown, versus NEAR downtown. That essential difference shows up in a variety of ways, depending on each individual’s style. Here, at the Promenade Lofts Residence #607, this distinction means having acres and acres of green space right outside your door, along with miles of trails in every direction, while still being connected to public transportation and to all corners of the city. It’s the combination of being urban and suburban at the same time; connected to the very best parts of urban living, while still feeling miles away. Riverfront Park is truly a unique place to live. There’s an energy here – exciting, without being overwhelming. There’s movement and stillness; vibrancy and peace. The anchor of the Riverfront neighborhood is the Millennium Bridge, a landmark piece of architecture that denotes your gateway from the urban core to the eclectic neighborhood of LoHi and beyond. Promenade Lofts Residence #607 is traditional loft style condominium that lives like a home, with full sized everything. Two guest bedrooms, two and one-half baths, plus a primary bedroom on its own wing, a large eat-in kitchen with a walk-in pantry and a proper laundry room. At nearly 2400 square feet, along with two tandem parking spaces and a storage unit, you’ll have plenty of space for your life and your things. Custom touches throughout, including clever built-ins in the primary bedroom and living room, combine with elegant light fixtures, making this a special place to be. And when combined with available concierge and engineering services from East West Urban Management, this might be the perfect place for a full or part time residence. Buyer to pay 0.5% of purchase price as Riverfront Park Community Foundation transfer fee. Floorplan created by CubiCasa - measurements deemed reliable but not guaranteed.
Listing Office: Fantastic Frank Colorado 
Essential Information
- MLS® #3279159
- Price$1,395,000
- Bedrooms3
- Bathrooms3.00
- Full Baths1
- Half Baths1
- Square Footage2,382
- Acres0.00
- Year Built2000
- TypeResidential
- Sub-TypeCondominium
- StyleUrban Contemporary
- StatusPending
Community Information
- Address2100 16th Street 607
- SubdivisionRiverfront Park
- CityDenver
- CountyDenver
- StateCO
- Zip Code80202
Amenities
- Parking Spaces2
- ParkingTandem, Underground
- # of Garages2
- ViewCity, Mountain(s)
Amenities
Concierge, Elevator(s), On Site Management, Parking, Storage
Utilities
Cable Available, Electricity Connected, Natural Gas Connected, Phone Available
Interior
- HeatingForced Air
- CoolingCentral Air
- StoriesOne
Interior Features
Built-in Features, Eat-in Kitchen, Five Piece Bath, High Ceilings, Kitchen Island, No Stairs, Open Floorplan, Pantry, Primary Suite, Smart Window Coverings, Walk-In Closet(s)
Appliances
Cooktop, Dishwasher, Disposal, Dryer, Microwave, Oven, Range, Range Hood, Refrigerator, Washer
Exterior
- Exterior FeaturesBalcony
- RoofUnknown
Windows
Double Pane Windows, Window Coverings
School Information
- DistrictDenver 1
- ElementaryGreenlee
- MiddleKIPP Sunshine Peak Academy
- HighWest
Additional Information
- Date ListedOctober 31st, 2025
- ZoningPUD
Listing Details
 Fantastic Frank Colorado
Fantastic Frank Colorado
 Terms and Conditions: The content relating to real estate for sale in this Web site comes in part from the Internet Data eXchange ("IDX") program of METROLIST, INC., DBA RECOLORADO® Real estate listings held by brokers other than RE/MAX Professionals are marked with the IDX Logo. This information is being provided for the consumers personal, non-commercial use and may not be used for any other purpose. All information subject to change and should be independently verified.
Terms and Conditions: The content relating to real estate for sale in this Web site comes in part from the Internet Data eXchange ("IDX") program of METROLIST, INC., DBA RECOLORADO® Real estate listings held by brokers other than RE/MAX Professionals are marked with the IDX Logo. This information is being provided for the consumers personal, non-commercial use and may not be used for any other purpose. All information subject to change and should be independently verified.
Copyright 2026 METROLIST, INC., DBA RECOLORADO® -- All Rights Reserved 6455 S. Yosemite St., Suite 500 Greenwood Village, CO 80111 USA
Listing information last updated on March 1st, 2026 at 9:48pm MST.

