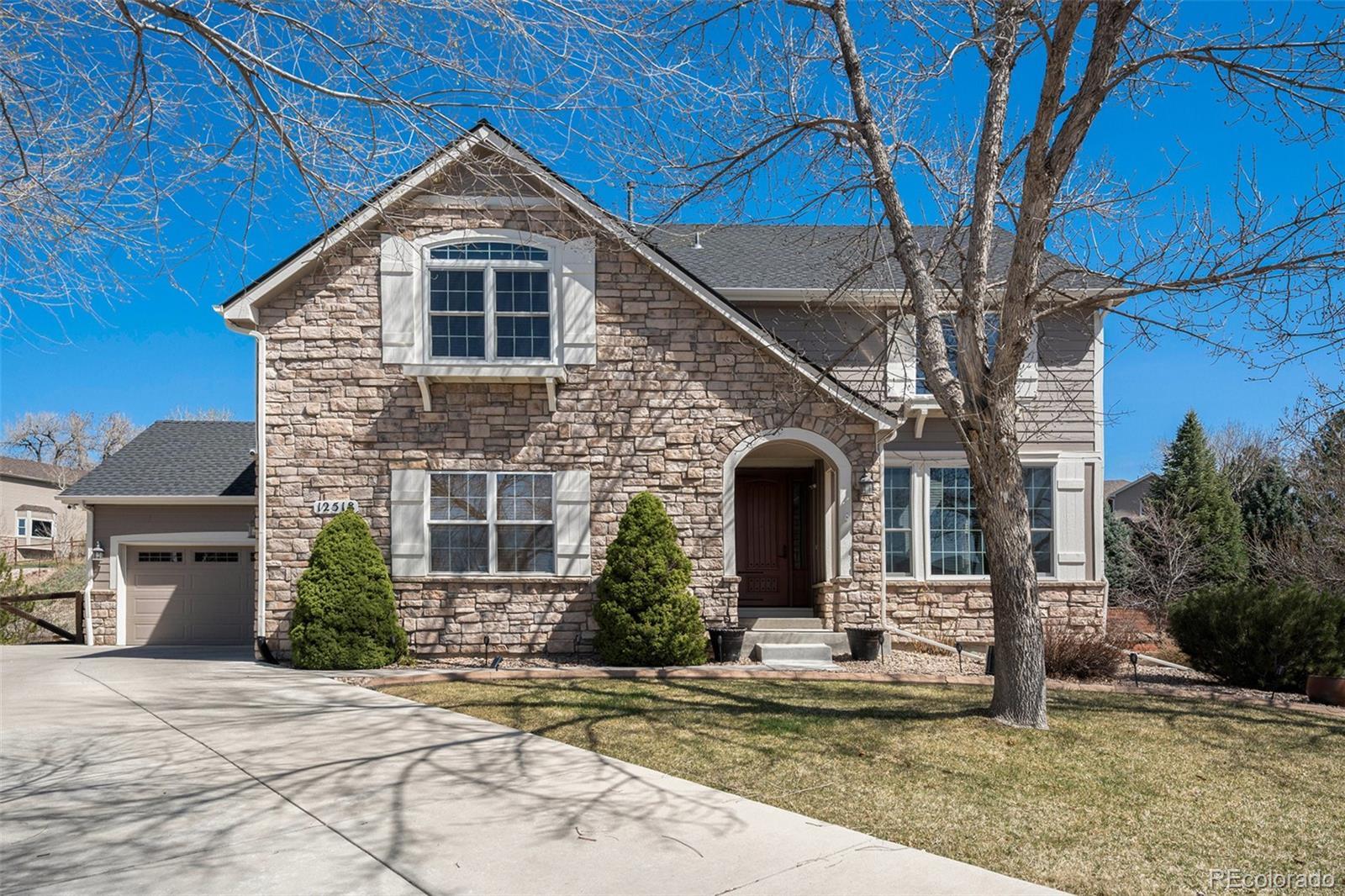Find us on...
Dashboard
- 4 Beds
- 5 Baths
- 4,943 Sqft
- .33 Acres
New Search X
12518 W 77th Place
OPEN HOUSE SATURDAY, APRIL 12TH 1-3PM***Must-see immaculate home tucked away in a quiet cul-de-sac with mountain views! From the moment you enter, you’ll be greeted by the vaulted ceilings and the grand staircase with wrought iron railings. At the heart of the home is an updated kitchen that combines style and functionality, featuring abundant storage with an excellent butler’s pantry and a large kitchen island for prep space and eat in seating. The open concept connects the kitchen and family room making this home ideal for both quiet moments and lively entertaining. For holidays or special occasions, there’s plenty of room to spread out in the formal living and dining areas as well. When the weather is nice, you can step out on the covered deck for more entertaining space or just to enjoy your morning coffee in peace. Rounding out the main floor is a spacious office with beautiful French doors. The home's many windows allow natural light creating an inviting atmosphere throughout. Upstairs, four bedrooms and a loft area offer plenty of room for expanding and spreading out. Two bedrooms share an adjoining bathroom, and the other has its own ensuite. The updated primary suite invites you to relax and unwind after a long day with its high ceilings, large walk-in closet, and 5 piece bath. The finished basement is a true sanctuary, complete with a wet bar, set up for two televisions, and ample space for a home gym—an entertainer's dream or a personal retreat. This home is beautiful inside and out; the amazing landscaping offers the perfect balance of privacy and nature. For more time outdoors, you can take a short walk to the park just steps away. From the warm fireplaces to the oversized 4-car garage, this home has so much to love and enjoy. The home features brand new A/C and furnaces in Sept 2024 and many more upgrades that you will benefit from for years to come. Call for a full list and to book your private showing today!
Listing Office: Keller Williams DTC 
Essential Information
- MLS® #3285511
- Price$1,150,000
- Bedrooms4
- Bathrooms5.00
- Full Baths3
- Half Baths1
- Square Footage4,943
- Acres0.33
- Year Built2005
- TypeResidential
- Sub-TypeSingle Family Residence
- StatusPending
Community Information
- Address12518 W 77th Place
- SubdivisionDouble E Ranch
- CityArvada
- CountyJefferson
- StateCO
- Zip Code80005
Amenities
- AmenitiesPark, Playground
- Parking Spaces4
- # of Garages4
- ViewMountain(s)
Parking
Concrete, Dry Walled, Storage
Interior
- HeatingForced Air, Natural Gas
- CoolingCentral Air
- FireplaceYes
- # of Fireplaces2
- StoriesTwo
Interior Features
Ceiling Fan(s), Eat-in Kitchen, Entrance Foyer, Granite Counters, Jack & Jill Bathroom, Kitchen Island, Open Floorplan, Pantry, Primary Suite, Walk-In Closet(s), Wet Bar
Appliances
Cooktop, Dishwasher, Microwave, Oven, Refrigerator
Fireplaces
Basement, Family Room, Gas, Great Room
Exterior
- Exterior FeaturesPrivate Yard, Rain Gutters
- Lot DescriptionCul-De-Sac, Landscaped
- WindowsDouble Pane Windows
- RoofComposition
School Information
- DistrictJefferson County R-1
- ElementaryVan Arsdale
- MiddleOberon
- HighRalston Valley
Additional Information
- Date ListedApril 9th, 2025
Listing Details
 Keller Williams DTC
Keller Williams DTC
Office Contact
Colorado-Contracts@empowerhome.com,720-615-7905
 Terms and Conditions: The content relating to real estate for sale in this Web site comes in part from the Internet Data eXchange ("IDX") program of METROLIST, INC., DBA RECOLORADO® Real estate listings held by brokers other than RE/MAX Professionals are marked with the IDX Logo. This information is being provided for the consumers personal, non-commercial use and may not be used for any other purpose. All information subject to change and should be independently verified.
Terms and Conditions: The content relating to real estate for sale in this Web site comes in part from the Internet Data eXchange ("IDX") program of METROLIST, INC., DBA RECOLORADO® Real estate listings held by brokers other than RE/MAX Professionals are marked with the IDX Logo. This information is being provided for the consumers personal, non-commercial use and may not be used for any other purpose. All information subject to change and should be independently verified.
Copyright 2025 METROLIST, INC., DBA RECOLORADO® -- All Rights Reserved 6455 S. Yosemite St., Suite 500 Greenwood Village, CO 80111 USA
Listing information last updated on April 25th, 2025 at 4:48am MDT.







































