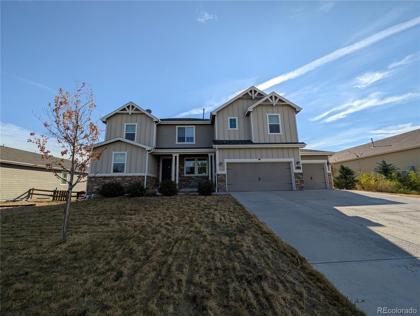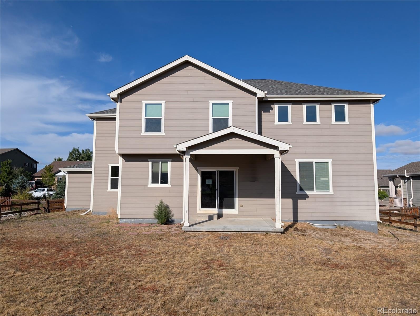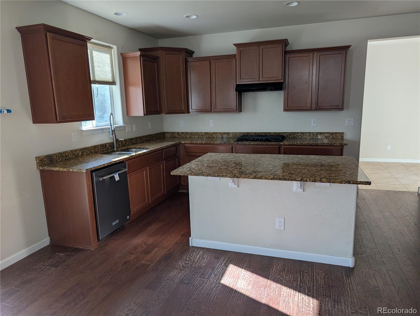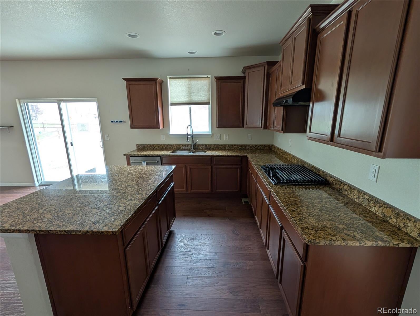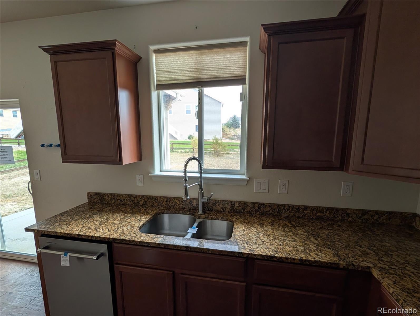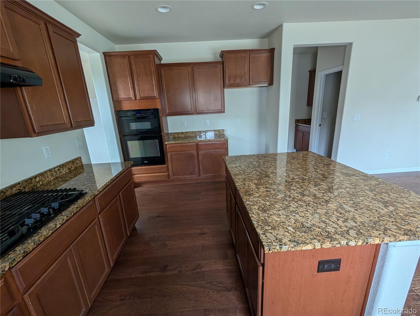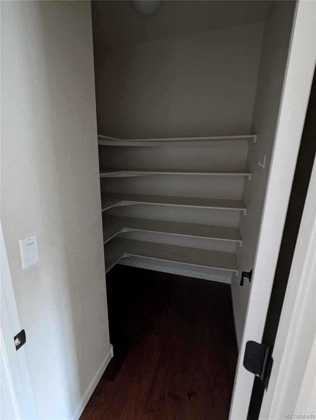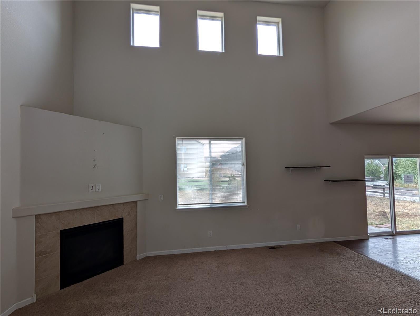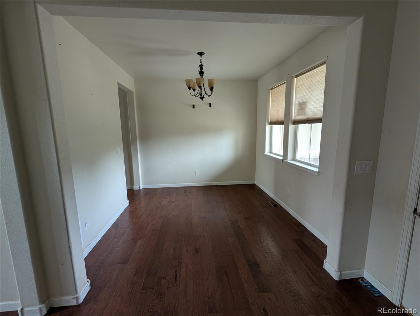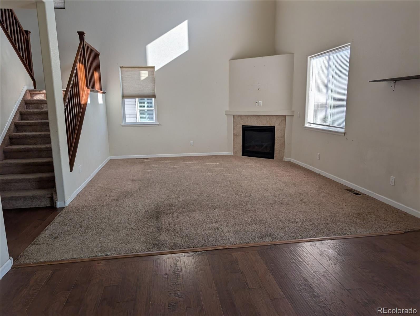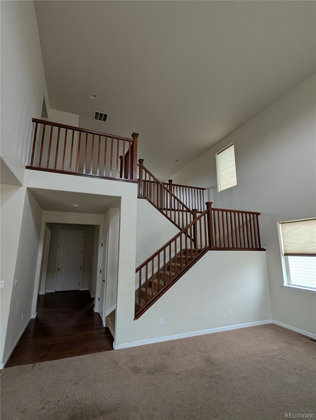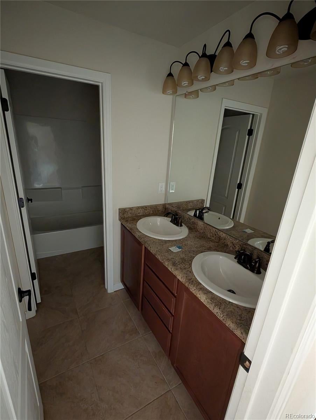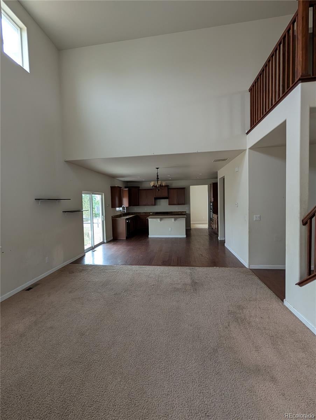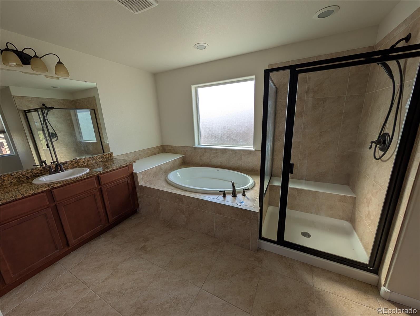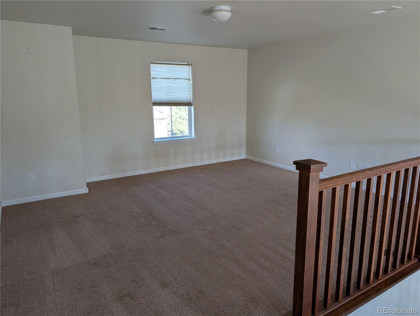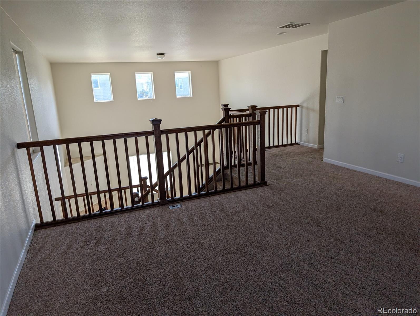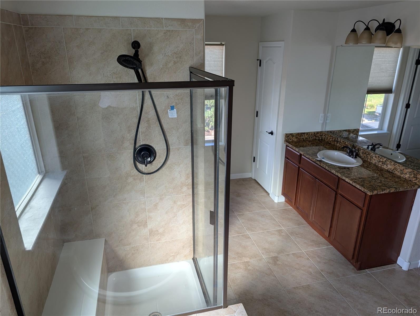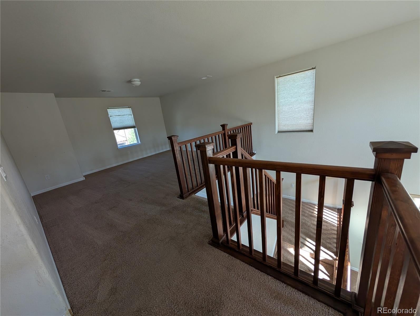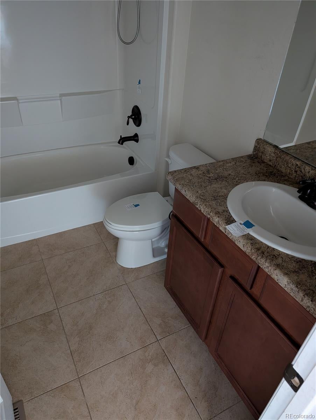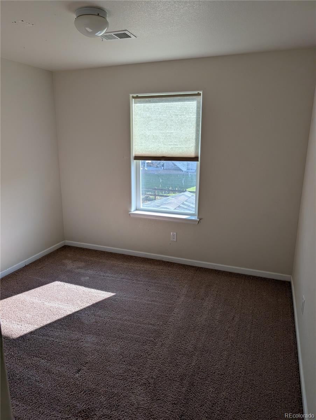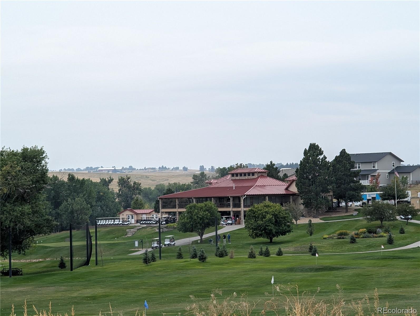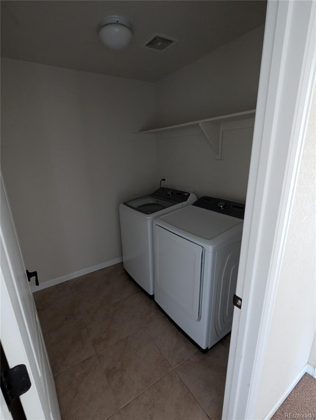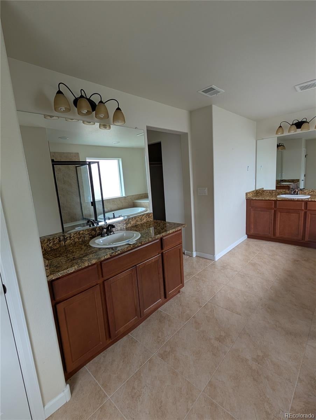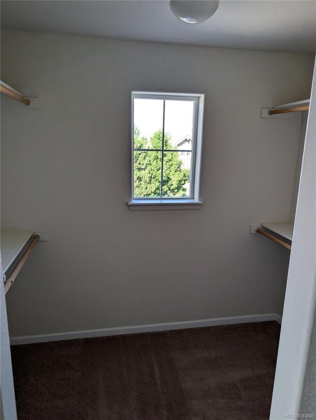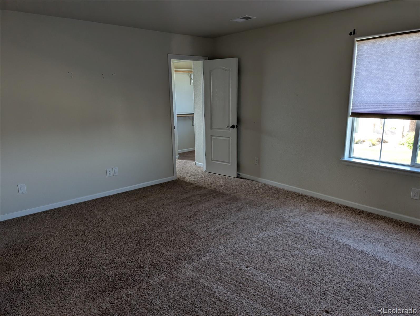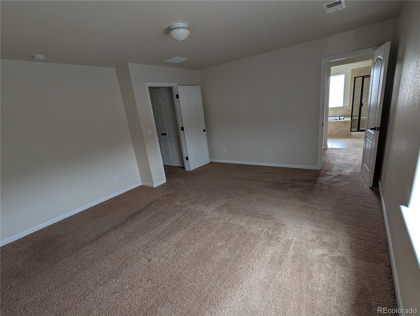Find us on...
Dashboard
- 5 Beds
- 3 Baths
- 3,060 Sqft
- .26 Acres
New Search X
42328 Forest Oaks Drive
Sweat equity fix up potential! 5 bedrooms + loft/study! Over 4,450 square feet! Lots of bang for the buck! New carpeting and paint would do this place wonders!!! Fix up carpet, paint, etc., and SAVE $$$! Main floor 5th bedroom + full bathroom is perfect for those who don't want stairs!Discover the spacious and versatile living offered by this magnificent home in the heart of Spring Valley Ranch. With an abundance of room for any lifestyle, this property is designed for both comfortable family living and grand entertaining. A mix of attractive flooring options, including hardwood, and tile, provides a unique and functional aesthetic throughout the main living area. The second floor is home to four generous bedrooms, including a luxurious primary suite with its own private bathroom. An additional full bathroom and a versatile loft space provide even more flexibility for a home office, playroom, or secondary living area. Step outside to a large backyard with plenty of room to create your own private oasis. The property also boasts a spacious three-car garage, offering ample space for vehicles, storage, or all your recreational gear. Situated just a short distance from the Spring Valley Golf Course, this home offers not just a place to live, but a lifestyle of leisure and convenience. With a full, unfinished basement, there's also incredible potential for future expansion to suit your needs. Make your offer today!!! Perfect for the sweat equity cosmetics buyer $$!
Listing Office: Key Real Estate Group LLC 
Essential Information
- MLS® #3285679
- Price$559,500
- Bedrooms5
- Bathrooms3.00
- Full Baths3
- Square Footage3,060
- Acres0.26
- Year Built2016
- TypeResidential
- Sub-TypeSingle Family Residence
- StyleContemporary
- StatusPending
Community Information
- Address42328 Forest Oaks Drive
- SubdivisionSpring Valley Ranch
- CityElizabeth
- CountyElbert
- StateCO
- Zip Code80107
Amenities
- Parking Spaces3
- ParkingConcrete
- # of Garages3
Utilities
Cable Available, Electricity Connected, Natural Gas Connected
Interior
- HeatingBaseboard
- CoolingCentral Air
- FireplaceYes
- # of Fireplaces1
- FireplacesGas
- StoriesTwo
Interior Features
Breakfast Bar, Eat-in Kitchen, Five Piece Bath, Granite Counters, High Ceilings, Kitchen Island, Open Floorplan, Pantry, Vaulted Ceiling(s), Walk-In Closet(s)
Appliances
Cooktop, Dishwasher, Dryer, Oven
Exterior
- WindowsWindow Coverings
- RoofComposition
School Information
- DistrictElizabeth C-1
- ElementarySinging Hills
- MiddleElizabeth
- HighElizabeth
Additional Information
- Date ListedSeptember 5th, 2025
- ZoningPUD
Listing Details
 Key Real Estate Group LLC
Key Real Estate Group LLC
 Terms and Conditions: The content relating to real estate for sale in this Web site comes in part from the Internet Data eXchange ("IDX") program of METROLIST, INC., DBA RECOLORADO® Real estate listings held by brokers other than RE/MAX Professionals are marked with the IDX Logo. This information is being provided for the consumers personal, non-commercial use and may not be used for any other purpose. All information subject to change and should be independently verified.
Terms and Conditions: The content relating to real estate for sale in this Web site comes in part from the Internet Data eXchange ("IDX") program of METROLIST, INC., DBA RECOLORADO® Real estate listings held by brokers other than RE/MAX Professionals are marked with the IDX Logo. This information is being provided for the consumers personal, non-commercial use and may not be used for any other purpose. All information subject to change and should be independently verified.
Copyright 2026 METROLIST, INC., DBA RECOLORADO® -- All Rights Reserved 6455 S. Yosemite St., Suite 500 Greenwood Village, CO 80111 USA
Listing information last updated on February 28th, 2026 at 1:34am MST.

