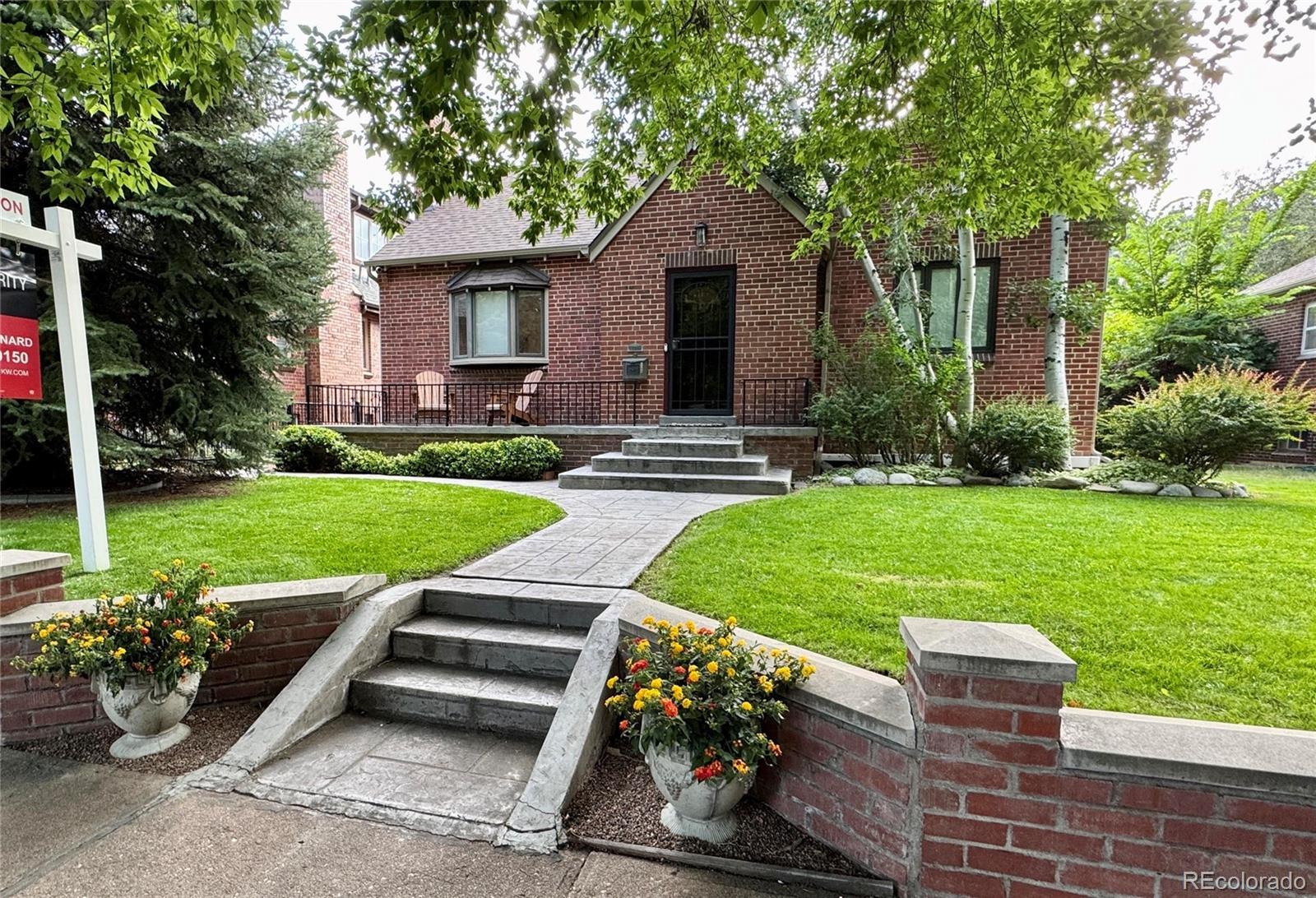Find us on...
Dashboard
- 4 Beds
- 2 Baths
- 2,280 Sqft
- .14 Acres
New Search X
1265 S Elizabeth Street
*Professional photos will be uploaded Friday, July 11.* Welcome to 1265 South Elizabeth Street- a beautiful brick Tudor located on a picturesque tree-lined street in one of Denver's most beloved neighborhoods. This 4-bedroom, 2-bath home offers a perfect blend of original architectural charm and thoughtful updates. Beautiful original hardwood floors throughout main level. French doors open to a gorgeous deck and tranquil backyard, which includes a lower-level patio with pergola and is complete with a very rare 3-car detached garage! The fully finished basement provides even more living space, featuring a large family room, two bedrooms, a full bath, and plenty of storage space. Recent upgrades include new insulation with air sealing for energy efficiency (2025), restored backyard deck (2025), fully renovated main floor bathroom (2025), recessed can lighting (2024), new refrigerator (2025), new water heater (2023), and more. Located in the award-winning Cory-Merrill School District, you are within walking distance of Washington Park and local shops and restaurants on Old South Gaylord. This turn-key home is a rare find in the Cory-Merrill neighborhood- don't miss it!
Listing Office: Keller Williams Integrity Real Estate LLC 
Essential Information
- MLS® #3290670
- Price$1,185,000
- Bedrooms4
- Bathrooms2.00
- Full Baths2
- Square Footage2,280
- Acres0.14
- Year Built1938
- TypeResidential
- Sub-TypeSingle Family Residence
- StyleTudor
- StatusActive
Community Information
- Address1265 S Elizabeth Street
- SubdivisionElectric Heights
- CityDenver
- CountyDenver
- StateCO
- Zip Code80210
Amenities
- Parking Spaces3
- # of Garages3
Utilities
Cable Available, Electricity Connected, Natural Gas Connected
Interior
- FireplaceYes
- # of Fireplaces2
- StoriesOne
Interior Features
Ceiling Fan(s), Granite Counters, Smart Light(s)
Appliances
Convection Oven, Cooktop, Dishwasher, Disposal, Dryer, Gas Water Heater, Microwave, Oven, Range Hood, Refrigerator, Self Cleaning Oven, Washer
Heating
Forced Air, Heat Pump, Natural Gas
Cooling
Air Conditioning-Room, Attic Fan, Central Air
Fireplaces
Basement, Gas, Gas Log, Living Room
Exterior
- Lot DescriptionLevel
- RoofComposition
- FoundationBlock, Concrete Perimeter
Windows
Bay Window(s), Window Treatments
School Information
- DistrictDenver 1
- ElementaryCory
- MiddleMerrill
- HighSouth
Additional Information
- Date ListedJuly 10th, 2025
- ZoningE-SU-DX
Listing Details
Keller Williams Integrity Real Estate LLC
 Terms and Conditions: The content relating to real estate for sale in this Web site comes in part from the Internet Data eXchange ("IDX") program of METROLIST, INC., DBA RECOLORADO® Real estate listings held by brokers other than RE/MAX Professionals are marked with the IDX Logo. This information is being provided for the consumers personal, non-commercial use and may not be used for any other purpose. All information subject to change and should be independently verified.
Terms and Conditions: The content relating to real estate for sale in this Web site comes in part from the Internet Data eXchange ("IDX") program of METROLIST, INC., DBA RECOLORADO® Real estate listings held by brokers other than RE/MAX Professionals are marked with the IDX Logo. This information is being provided for the consumers personal, non-commercial use and may not be used for any other purpose. All information subject to change and should be independently verified.
Copyright 2025 METROLIST, INC., DBA RECOLORADO® -- All Rights Reserved 6455 S. Yosemite St., Suite 500 Greenwood Village, CO 80111 USA
Listing information last updated on July 11th, 2025 at 4:03am MDT.




