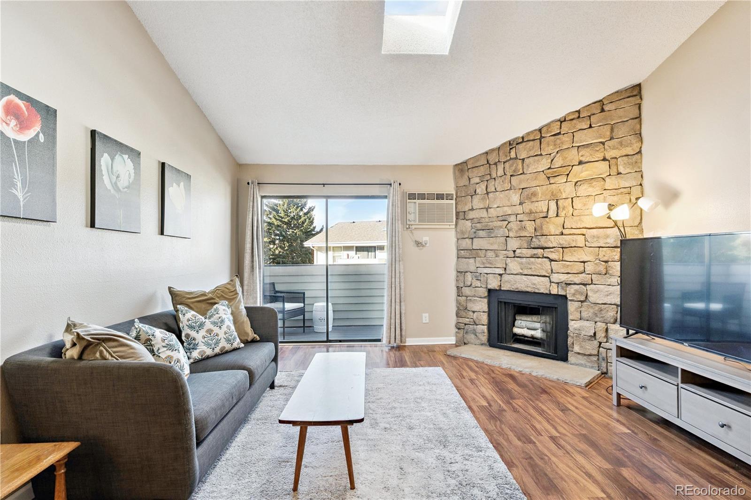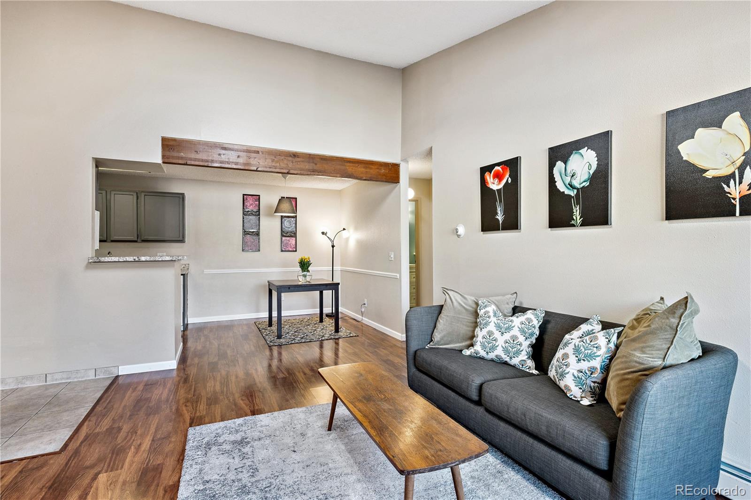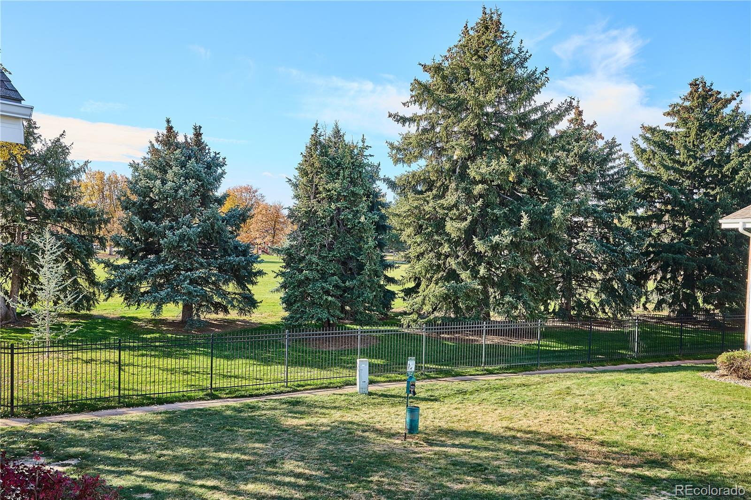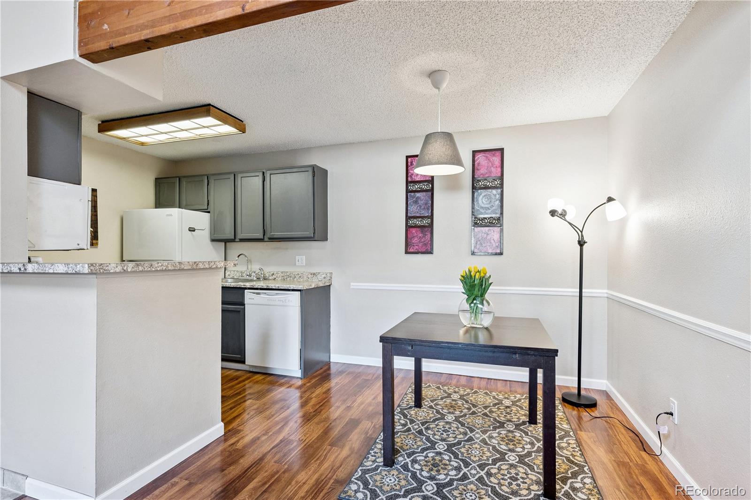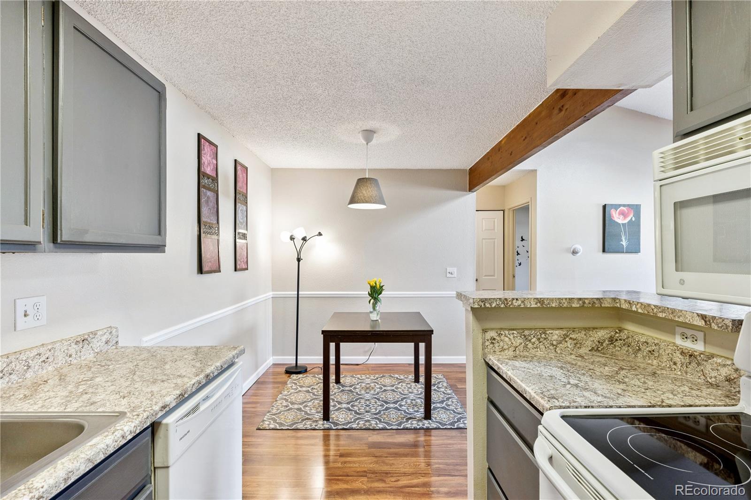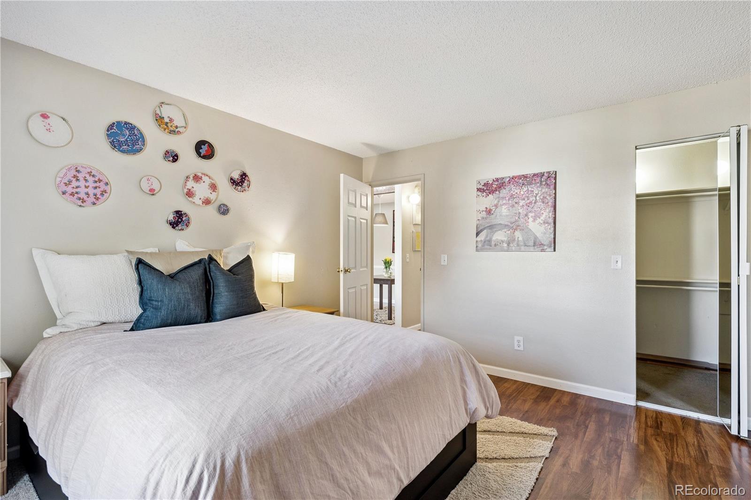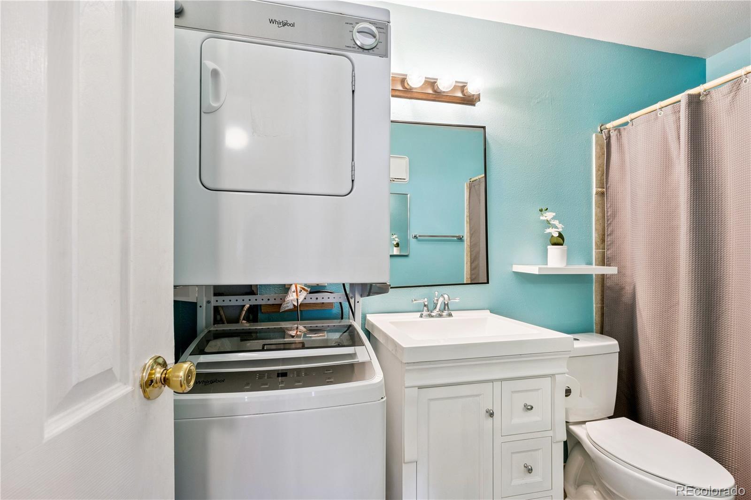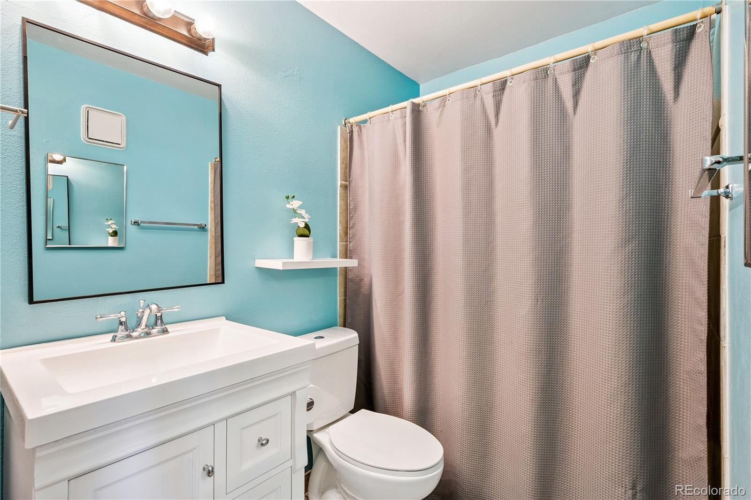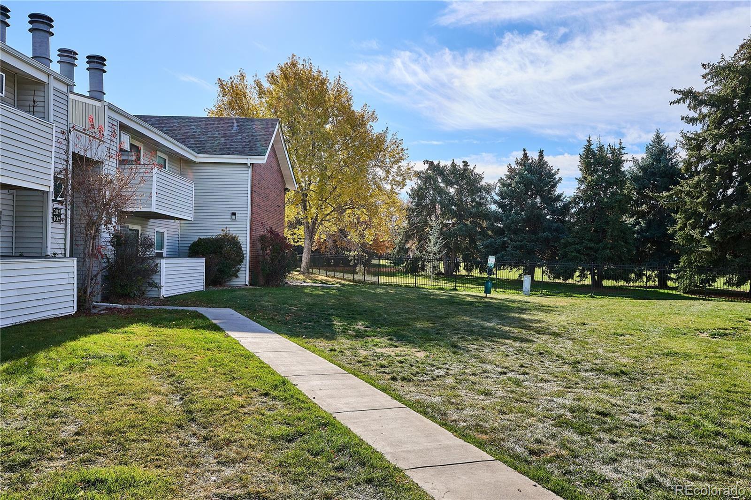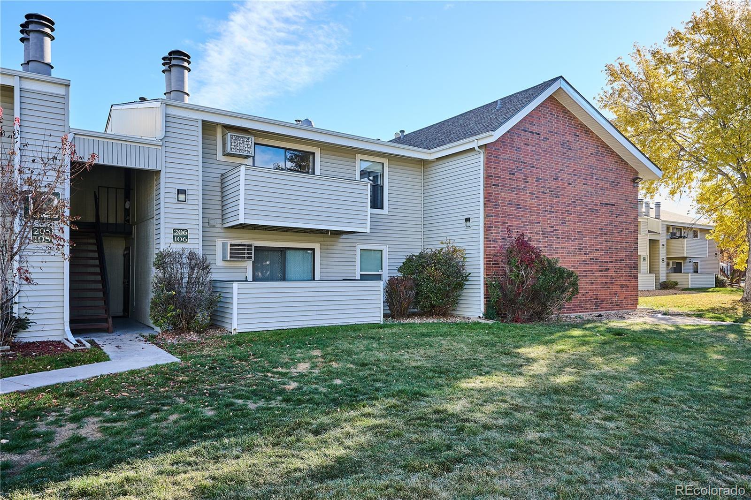Find us on...
Dashboard
- $158k Price
- 1 Bed
- 1 Bath
- 654 Sqft
New Search X
10150 E Virginia Avenue 12-206
Welcome to this adorable condo in the Oak Park gated community, perfectly situated in a quiet spot by the park. This second-floor home includes a reserved parking space (#193) just steps from the entrance. The open living room feels bright and spacious with its vaulted ceiling and skylight and features a wood-burning fireplace and room air conditioners. Step out onto the balcony to enjoy peaceful views of the community park, and gated access to Ben Bezoff Park. The primary bedroom offers a walk-in closet and easy access to the hall bath. A stackable washer and dryer are included. Community amenities include pool, volleyball court, clubhouse, picnic pavilion, and playground area. The HOA fees include exterior and grounds maintenance, sewer, trash, water and other amenities. Centrally located near the Lowry neighborhood restaurants and shops, Anchutz Medical Campus, Children's Hospital in Aurora, the light rail, High Line Canal, and more! *Seller is offering a $4,000 concession to help buyers with closing costs or a rate buy-down*
Listing Office: Camber Realty, LTD 
Essential Information
- MLS® #3294856
- Price$157,500
- Bedrooms1
- Bathrooms1.00
- Full Baths1
- Square Footage654
- Acres0.00
- Year Built1980
- TypeResidential
- Sub-TypeCondominium
- StatusPending
Community Information
- Address10150 E Virginia Avenue 12-206
- SubdivisionOak Park
- CityDenver
- CountyDenver
- StateCO
- Zip Code80247
Amenities
- Parking Spaces1
- Has PoolYes
- PoolPrivate
Amenities
Clubhouse, Gated, Park, Pool
Utilities
Cable Available, Electricity Connected, Natural Gas Available, Natural Gas Connected
Interior
- HeatingBaseboard, Hot Water
- CoolingAir Conditioning-Room
- FireplaceYes
- # of Fireplaces1
- StoriesOne
Interior Features
Breakfast Bar, Eat-in Kitchen, Granite Counters, Laminate Counters, Smoke Free, Vaulted Ceiling(s), Walk-In Closet(s), Wired for Data
Appliances
Dishwasher, Disposal, Microwave, Oven, Refrigerator, Self Cleaning Oven
Fireplaces
Family Room, Wood Burning, Wood Burning Stove
Exterior
- Exterior FeaturesBalcony, Playground
- RoofComposition
Windows
Double Pane Windows, Skylight(s), Window Coverings
School Information
- DistrictDenver 1
- ElementaryPlace Bridge Academy
- MiddlePlace Bridge Academy
- HighGeorge Washington
Additional Information
- Date ListedNovember 6th, 2025
- ZoningR-2-A
Listing Details
 Camber Realty, LTD
Camber Realty, LTD
 Terms and Conditions: The content relating to real estate for sale in this Web site comes in part from the Internet Data eXchange ("IDX") program of METROLIST, INC., DBA RECOLORADO® Real estate listings held by brokers other than RE/MAX Professionals are marked with the IDX Logo. This information is being provided for the consumers personal, non-commercial use and may not be used for any other purpose. All information subject to change and should be independently verified.
Terms and Conditions: The content relating to real estate for sale in this Web site comes in part from the Internet Data eXchange ("IDX") program of METROLIST, INC., DBA RECOLORADO® Real estate listings held by brokers other than RE/MAX Professionals are marked with the IDX Logo. This information is being provided for the consumers personal, non-commercial use and may not be used for any other purpose. All information subject to change and should be independently verified.
Copyright 2025 METROLIST, INC., DBA RECOLORADO® -- All Rights Reserved 6455 S. Yosemite St., Suite 500 Greenwood Village, CO 80111 USA
Listing information last updated on November 18th, 2025 at 2:18am MST.

