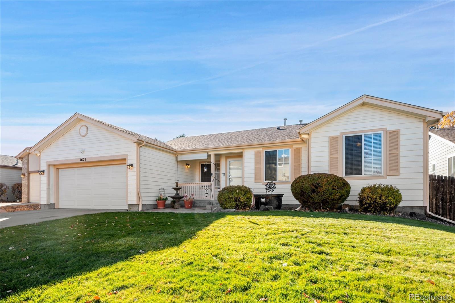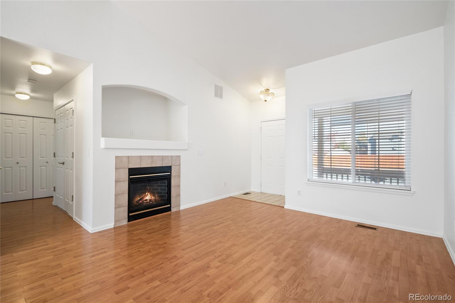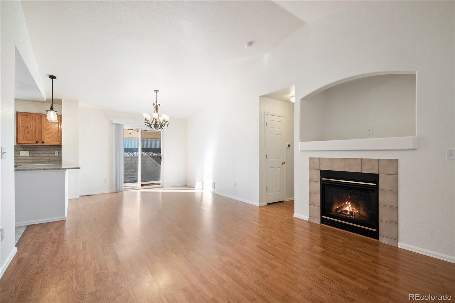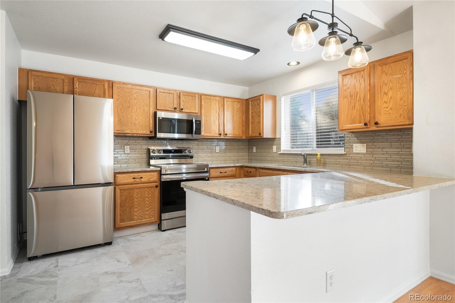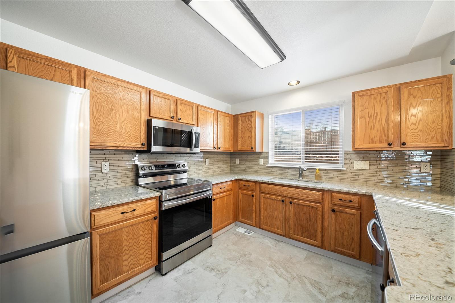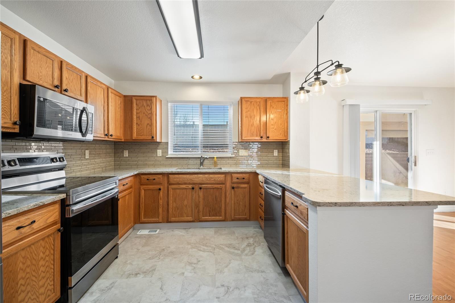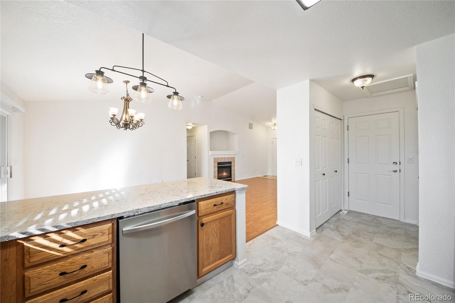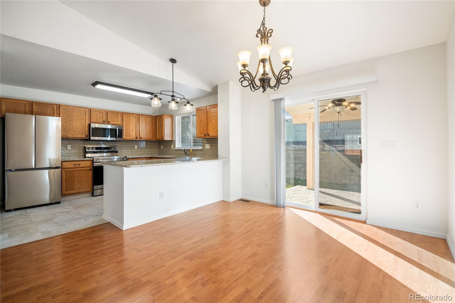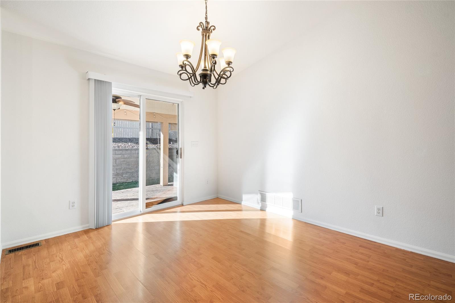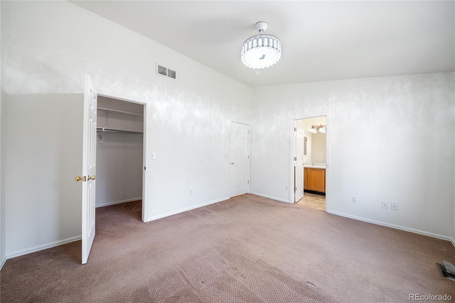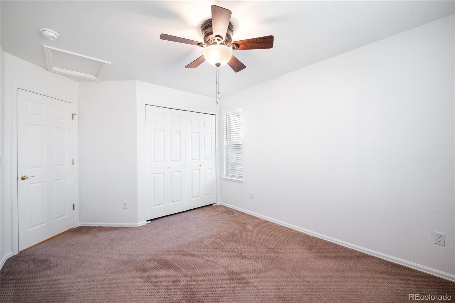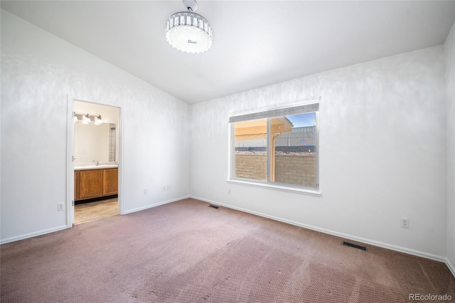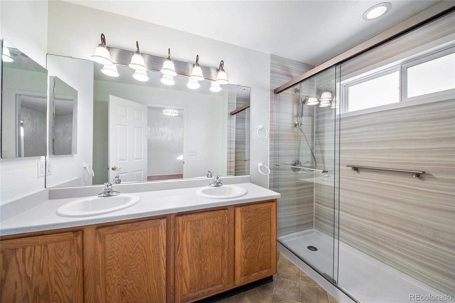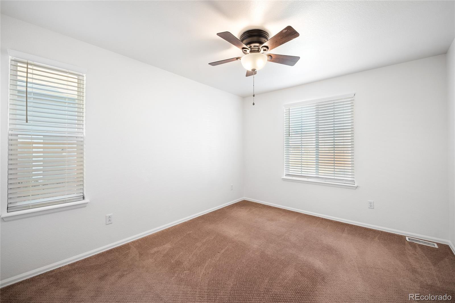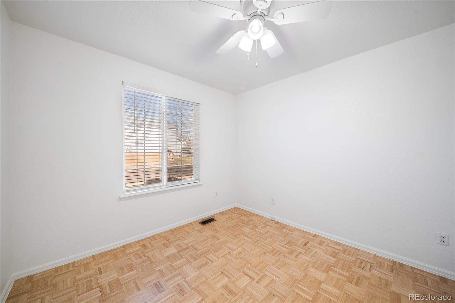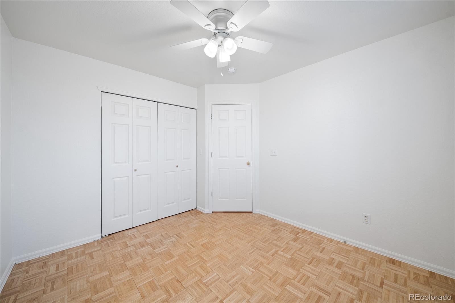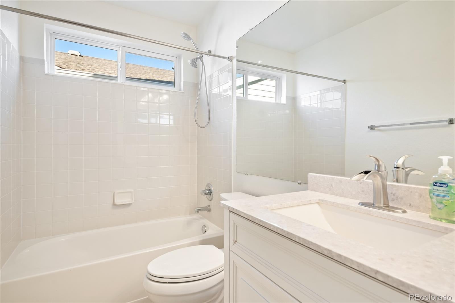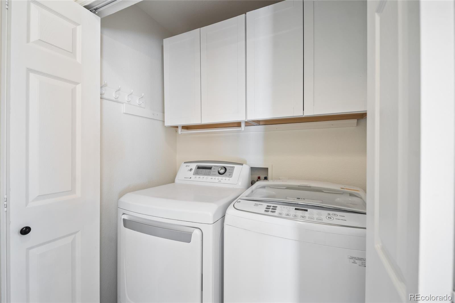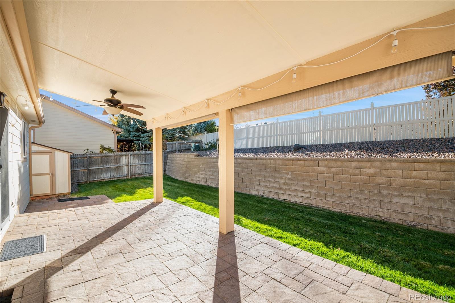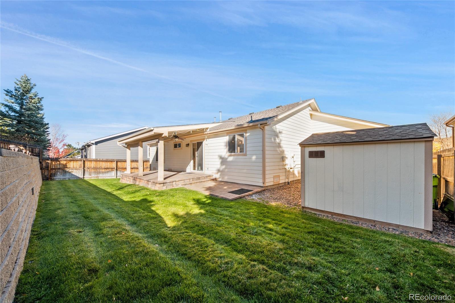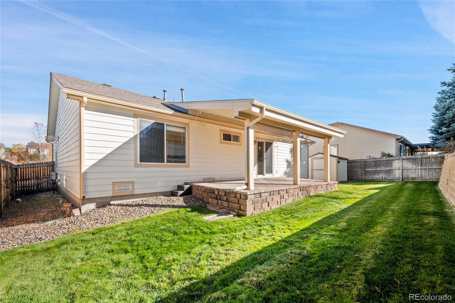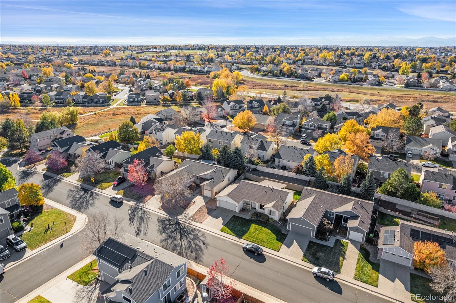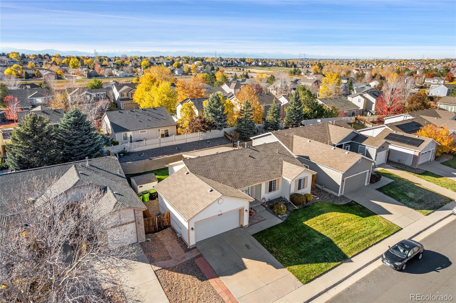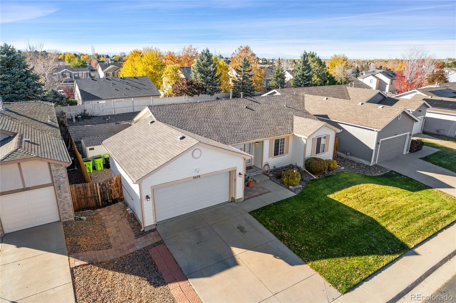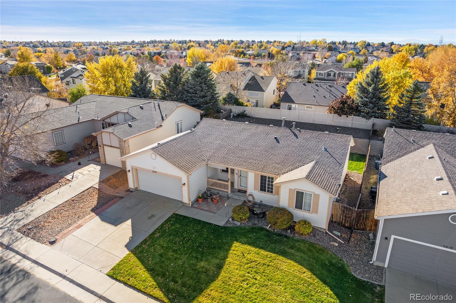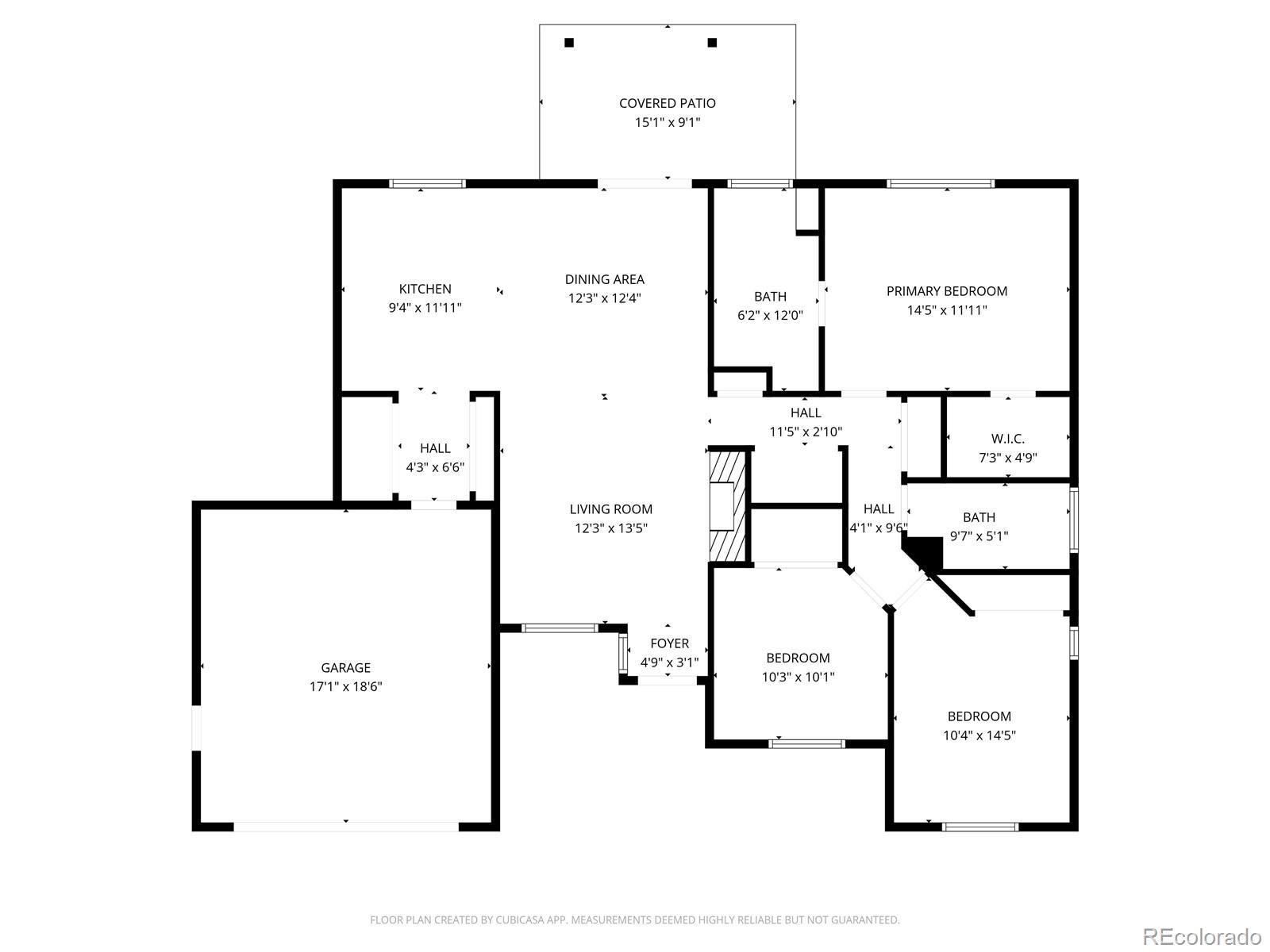Find us on...
Dashboard
- 3 Beds
- 2 Baths
- 1,284 Sqft
- .15 Acres
New Search X
3629 S Killarney Street
BACK ON THE MARKET -Welcome to this fantastic ranch-style home in the quiet Hampden Villas neighborhood. Thoughtfully updated for modern living, this property features a beautiful remodeled kitchen with quartz countertops, natural wood cabinetry, newer appliances, and a brand-new refrigerator. Durable Pergo flooring runs throughout the family room, dining and hallway, offering easy, low-maintenance living. The spacious family room is the perfect gathering space, highlighted by a cozy gas fireplace. The primary bedroom impresses with vaulted ceilings and an updated en-suite bathroom, while two additional bedrooms and a refreshed hall bath complete the comfortable layout. Step outside to a covered back patio designed for year-round entertaining, along with a Tuff Shed providing valuable extra storage. Additional upgrades include a newer furnace and A/C, an insulated garage, EV charging capability and roof. Fresh interior paint makes this home truly move-in ready. Sellers just installed a brand new Radon Mitigation System and Barrier. An ideal opportunity for first-time buyers, downsizers, or anyone seeking a well-maintained ranch in a convenient location. Don’t miss it!
Listing Office: HomeSmart 
Essential Information
- MLS® #3299593
- Price$467,900
- Bedrooms3
- Bathrooms2.00
- Full Baths1
- Square Footage1,284
- Acres0.15
- Year Built2000
- TypeResidential
- Sub-TypeSingle Family Residence
- StyleTraditional
- StatusPending
Community Information
- Address3629 S Killarney Street
- SubdivisionHampden Villas
- CityAurora
- CountyArapahoe
- StateCO
- Zip Code80013
Amenities
- AmenitiesPark, Playground, Pool
- Parking Spaces2
- # of Garages2
Utilities
Cable Available, Electricity Available
Parking
220 Volts, Concrete, Electric Vehicle Charging Station(s), Insulated Garage
Interior
- HeatingForced Air
- CoolingCentral Air
- FireplaceYes
- # of Fireplaces1
- FireplacesFamily Room, Gas
- StoriesOne
Interior Features
Ceiling Fan(s), No Stairs, Pantry, Primary Suite, Quartz Counters, Vaulted Ceiling(s)
Appliances
Convection Oven, Dishwasher, Disposal, Dryer, Gas Water Heater, Microwave, Oven, Range, Range Hood, Refrigerator, Self Cleaning Oven, Washer
Exterior
- Exterior FeaturesPrivate Yard
- Lot DescriptionLevel
- RoofComposition
Windows
Double Pane Windows, Window Treatments
School Information
- DistrictCherry Creek 5
- ElementaryDakota Valley
- MiddleSky Vista
- HighEaglecrest
Additional Information
- Date ListedOctober 30th, 2025
Listing Details
 HomeSmart
HomeSmart
 Terms and Conditions: The content relating to real estate for sale in this Web site comes in part from the Internet Data eXchange ("IDX") program of METROLIST, INC., DBA RECOLORADO® Real estate listings held by brokers other than RE/MAX Professionals are marked with the IDX Logo. This information is being provided for the consumers personal, non-commercial use and may not be used for any other purpose. All information subject to change and should be independently verified.
Terms and Conditions: The content relating to real estate for sale in this Web site comes in part from the Internet Data eXchange ("IDX") program of METROLIST, INC., DBA RECOLORADO® Real estate listings held by brokers other than RE/MAX Professionals are marked with the IDX Logo. This information is being provided for the consumers personal, non-commercial use and may not be used for any other purpose. All information subject to change and should be independently verified.
Copyright 2026 METROLIST, INC., DBA RECOLORADO® -- All Rights Reserved 6455 S. Yosemite St., Suite 500 Greenwood Village, CO 80111 USA
Listing information last updated on February 10th, 2026 at 3:18am MST.

