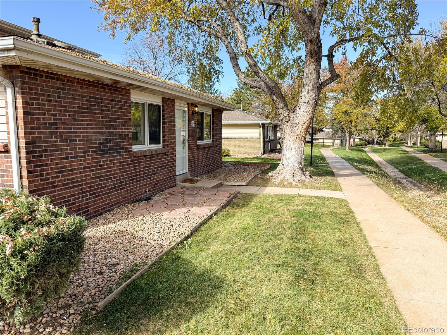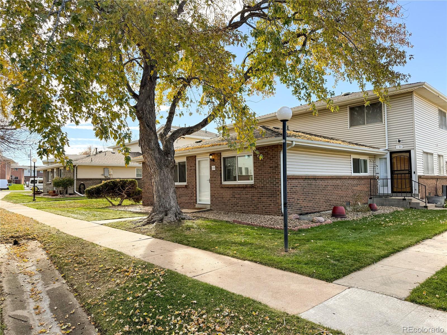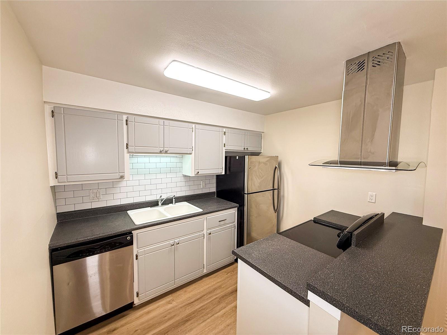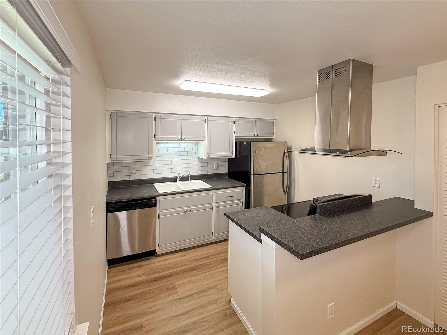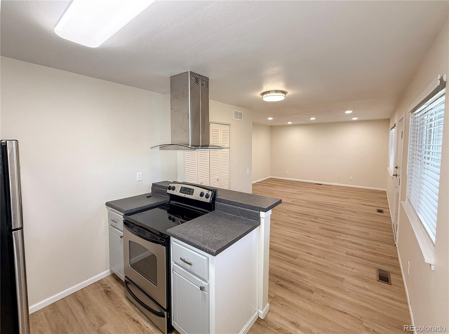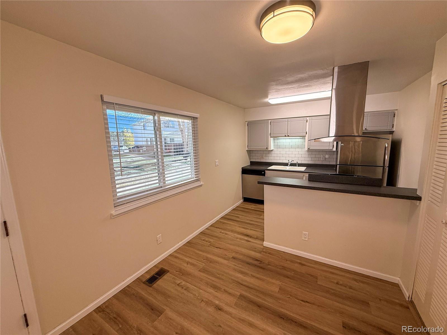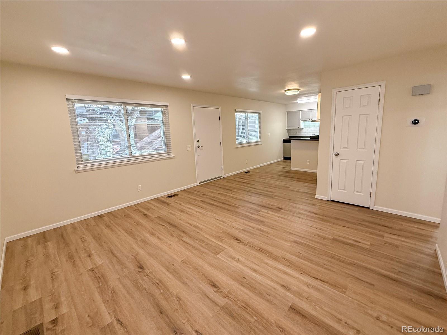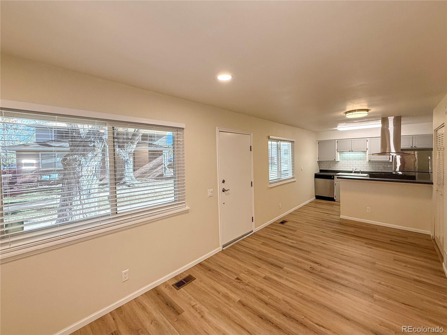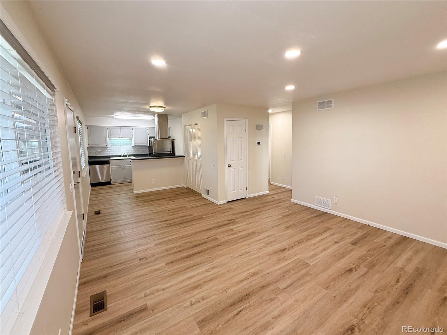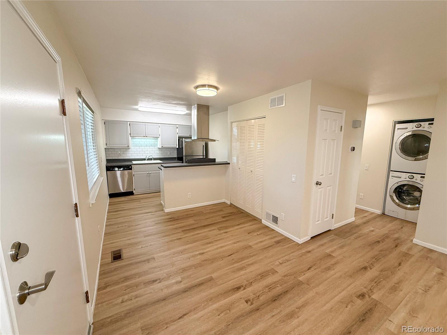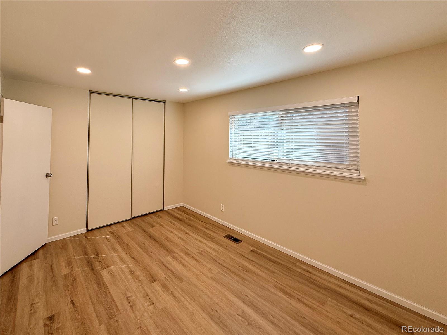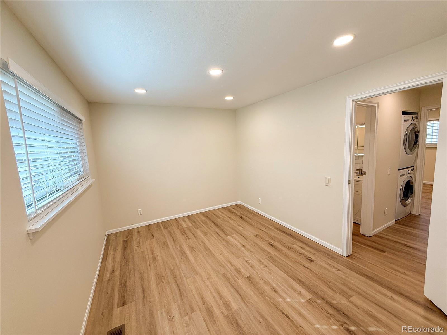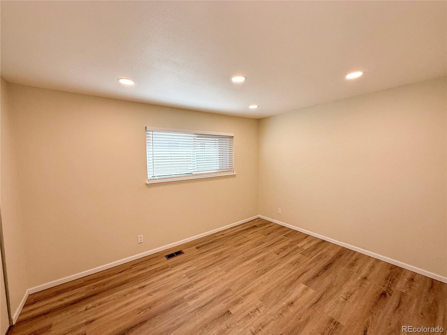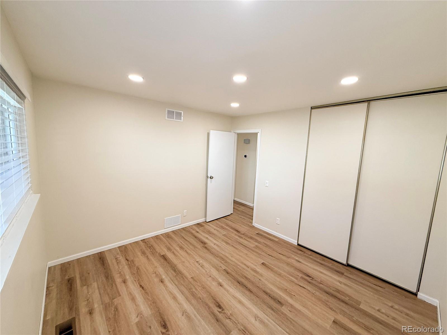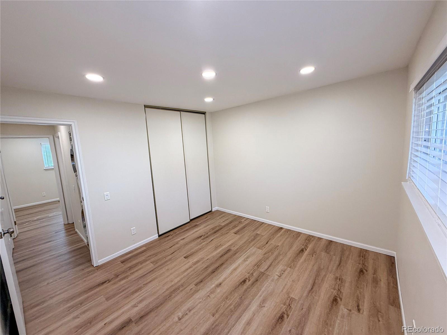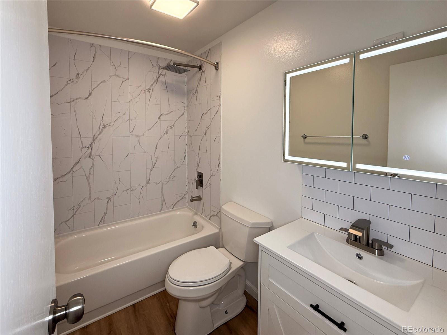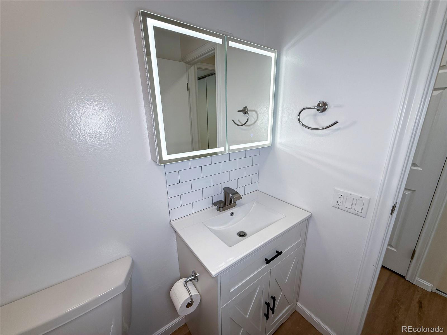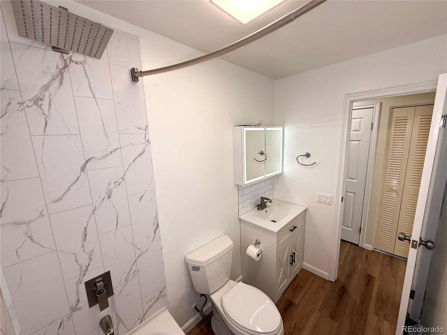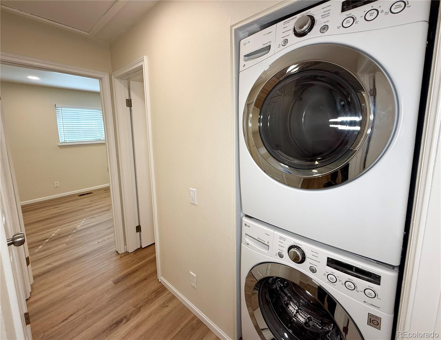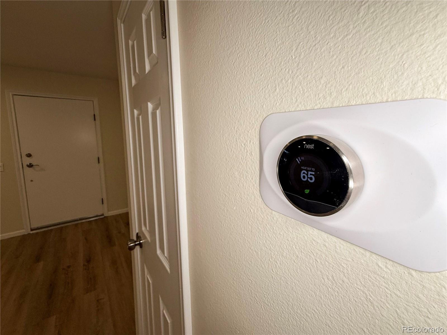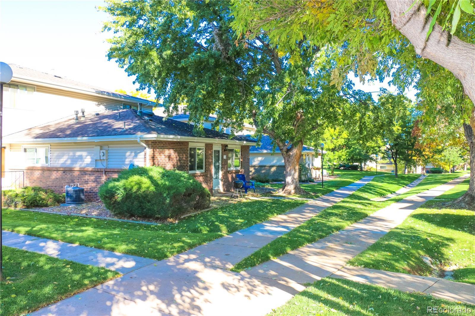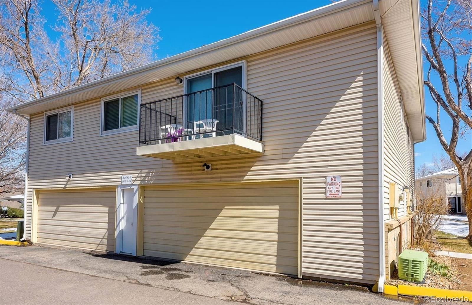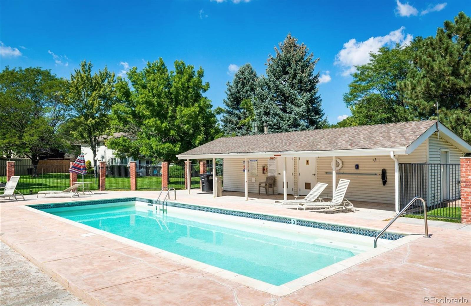Find us on...
Dashboard
- $1.8k Price
- 2 Beds
- 1 Bath
- 837 Sqft
New Search X
(Undisclosed Address)
The home is currently undergoing renovation. It should be available starting October 1st. New pictures will be posted ASAP. $1,800/month – 837 sq ft. Spacious 2-bedroom, 1-bathroom townhome located in the Cherry Creek Townhomes community. Open floor plan with no neighbors above or below and only one shared wall. Home features an LG front-load washer and dryer in-unit, dishwasher, and a front yard/patio perfect for grilling or dining outdoors. Attached garage is shared with three other neighbors, plus there is plenty of extra off-street parking. The community is pet-friendly, has a pool, and a park-like setting with lots of green space. Walking distance to Dayton Light Rail Station and RTD bus stop. Minutes from DTC, I-25, I-225, Whole Foods, Target, Walmart, King Soopers, restaurants, banks, and entertainment. Rent includes water, trash removal, snow removal, and lawn care. $1,800/month with a 12-month lease minimum. $1,800 security deposit due at signing. Background and credit checks required. Low credit scores are acceptable if there is a strong rental history, no evictions, and no past-due rent on credit report. Previous landlord references preferred. Application fee is $40 per adult; this will be reimbursed if selected and lease is signed. Maximum of two cats or dogs allowed. Monthly pet rent is $35 for one pet or $50 for two pets. One-time refundable pet deposit of $300 applies. Renter’s insurance is required. No smoking in the home. Call or text Alex at 970-456-8178. Equal Opportunity Housing.
Listing Office: HomeSmart Realty 
Essential Information
- MLS® #3303926
- Price$1,800
- Bedrooms2
- Bathrooms1.00
- Full Baths1
- Square Footage837
- Acres0.00
- Year Built1973
- TypeResidential Lease
- Sub-TypeTownhouse
- StatusActive
Community Information
- AddressN/A
- SubdivisionCherry Creek Townhomes
- CountyDenver
Amenities
- AmenitiesPool
- Parking Spaces1
- # of Garages1
- Has PoolYes
- PoolOutdoor Pool
Interior
- Interior FeaturesBreakfast Bar
- HeatingForced Air
- CoolingCentral Air
- StoriesOne
Appliances
Dishwasher, Disposal, Dryer, Oven, Range, Range Hood, Refrigerator, Self Cleaning Oven, Sump Pump, Washer
Exterior
- Lot DescriptionCul-De-Sac, Greenbelt
School Information
- DistrictDenver 1
- ElementarySamuels
- MiddleHamilton
- HighThomas Jefferson
Additional Information
- Date ListedAugust 1st, 2025
Listing Details
 HomeSmart Realty
HomeSmart Realty
 Terms and Conditions: The content relating to real estate for sale in this Web site comes in part from the Internet Data eXchange ("IDX") program of METROLIST, INC., DBA RECOLORADO® Real estate listings held by brokers other than RE/MAX Professionals are marked with the IDX Logo. This information is being provided for the consumers personal, non-commercial use and may not be used for any other purpose. All information subject to change and should be independently verified.
Terms and Conditions: The content relating to real estate for sale in this Web site comes in part from the Internet Data eXchange ("IDX") program of METROLIST, INC., DBA RECOLORADO® Real estate listings held by brokers other than RE/MAX Professionals are marked with the IDX Logo. This information is being provided for the consumers personal, non-commercial use and may not be used for any other purpose. All information subject to change and should be independently verified.
Copyright 2025 METROLIST, INC., DBA RECOLORADO® -- All Rights Reserved 6455 S. Yosemite St., Suite 500 Greenwood Village, CO 80111 USA
Listing information last updated on November 8th, 2025 at 4:03pm MST.

