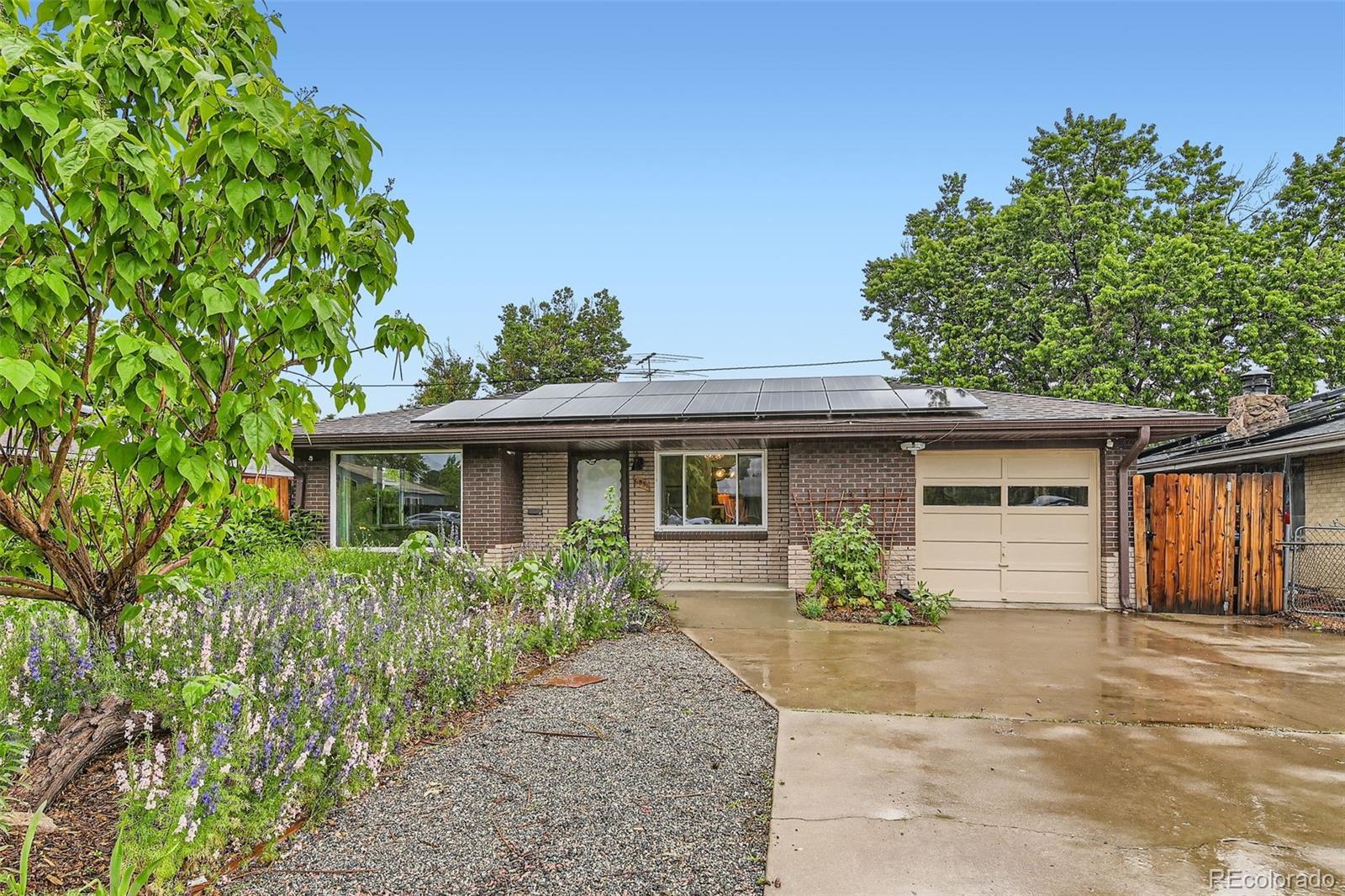Find us on...
Dashboard
- 5 Beds
- 2 Baths
- 2,676 Sqft
- .15 Acres
New Search X
6051 Ivanhoe Street
Welcome to this beautifully maintained Mid-Century Ranch that effortlessly blends timeless charm with smart, energy-efficient updates. Refinished hardwood floors on the main level, which features a bright living room, dedicated dining area, three comfortable bedrooms, and a full bath. A thoughtful addition expands the living space with a spacious, open kitchen featuring a professional-grade 6-burner range—ideal for the home chef—and a generous family room perfect for entertaining. The original kitchen has been reimagined as a cozy breakfast nook. From the family room, step into a three-season enclosed patio, an ideal space for a hot tub, gatherings, or simply relaxing year-round. The backyard is a true urban farm oasis with peach trees, elderberry bushes, grapevines, hops, and raised garden beds—perfect for gardening enthusiasts or anyone seeking sustainable living. The finished basement offers excellent flexibility with two non-conforming bedrooms, a ¾ bath, a dedicated exercise room, an office area, pantry storage, and a large utility/workshop space. Modern updates ensure comfort and efficiency, including newer windows, a solar power system (___ kW), and a Tesla Powerwall battery for advanced energy management. Located on a quiet street near Pioneer Park with quick access to Hwy 85 and Quebec, this unique home offers the best of classic style, smart updates, and a true Colorado lifestyle.
Listing Office: Showcase Properties Unlimited 
Essential Information
- MLS® #3308422
- Price$480,000
- Bedrooms5
- Bathrooms2.00
- Full Baths1
- Square Footage2,676
- Acres0.15
- Year Built1956
- TypeResidential
- Sub-TypeSingle Family Residence
- StyleTraditional
- StatusActive
Community Information
- Address6051 Ivanhoe Street
- SubdivisionHill Top
- CityCommerce City
- CountyAdams
- StateCO
- Zip Code80022
Amenities
- Parking Spaces1
- # of Garages1
Utilities
Electricity Connected, Natural Gas Connected
Interior
- HeatingElectric, Heat Pump, Solar
- CoolingCentral Air
- StoriesOne
Interior Features
Breakfast Bar, Ceiling Fan(s), Pantry
Appliances
Dishwasher, Disposal, Dryer, Freezer, Range, Range Hood, Refrigerator, Self Cleaning Oven, Washer, Water Purifier, Water Softener
Exterior
- Exterior FeaturesGarden, Private Yard
- RoofComposition
Windows
Double Pane Windows, Window Coverings
School Information
- DistrictAdams 14
- ElementaryRose Hill
- MiddleKearney
- HighAdams City
Additional Information
- Date ListedJune 6th, 2025
Listing Details
 Showcase Properties Unlimited
Showcase Properties Unlimited
 Terms and Conditions: The content relating to real estate for sale in this Web site comes in part from the Internet Data eXchange ("IDX") program of METROLIST, INC., DBA RECOLORADO® Real estate listings held by brokers other than RE/MAX Professionals are marked with the IDX Logo. This information is being provided for the consumers personal, non-commercial use and may not be used for any other purpose. All information subject to change and should be independently verified.
Terms and Conditions: The content relating to real estate for sale in this Web site comes in part from the Internet Data eXchange ("IDX") program of METROLIST, INC., DBA RECOLORADO® Real estate listings held by brokers other than RE/MAX Professionals are marked with the IDX Logo. This information is being provided for the consumers personal, non-commercial use and may not be used for any other purpose. All information subject to change and should be independently verified.
Copyright 2025 METROLIST, INC., DBA RECOLORADO® -- All Rights Reserved 6455 S. Yosemite St., Suite 500 Greenwood Village, CO 80111 USA
Listing information last updated on June 7th, 2025 at 9:03am MDT.





























