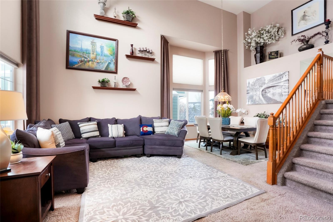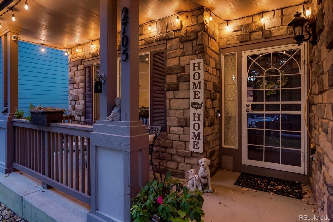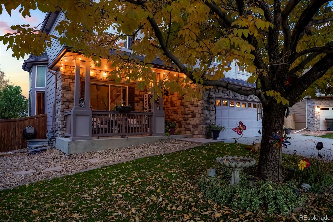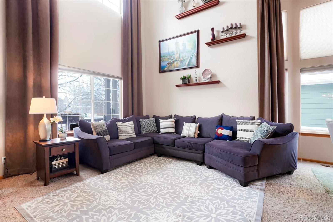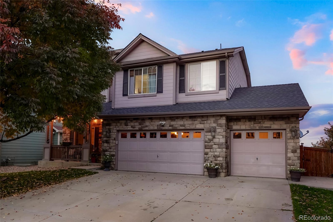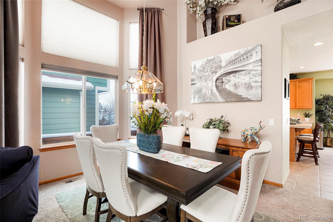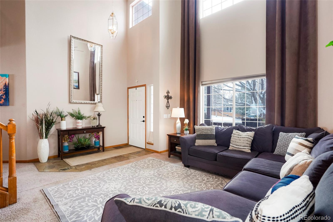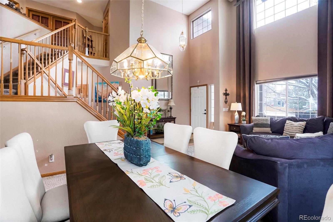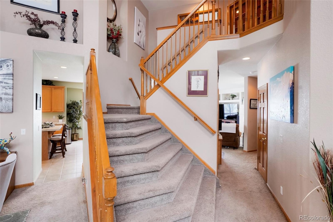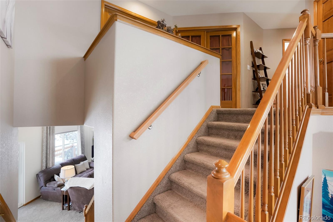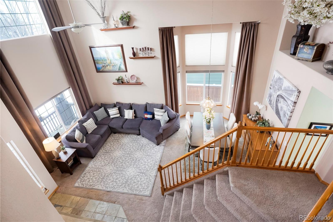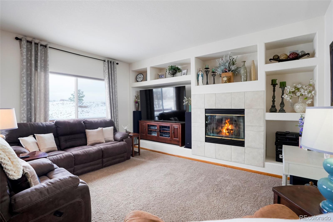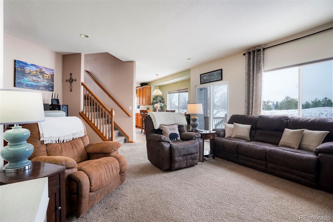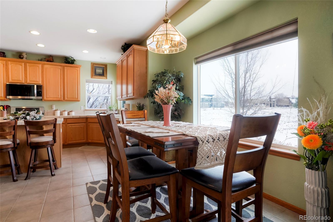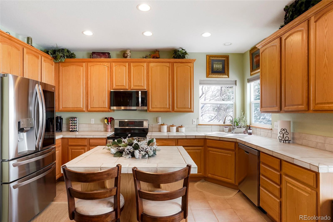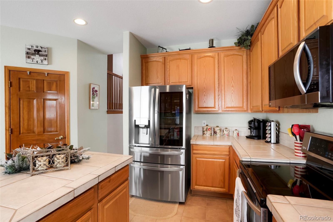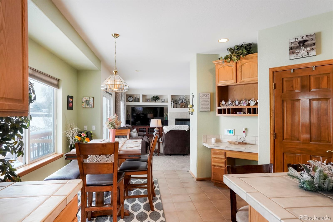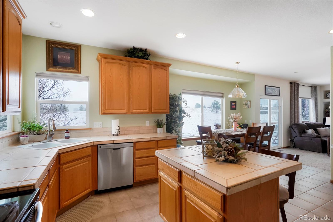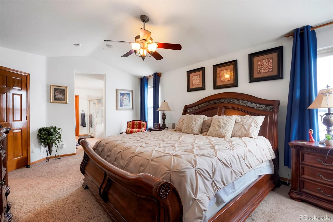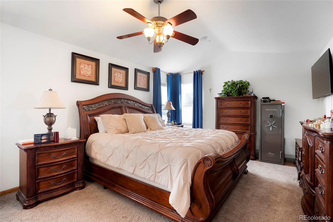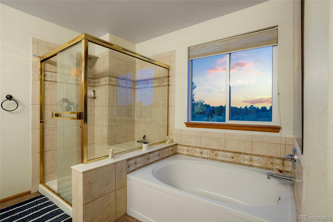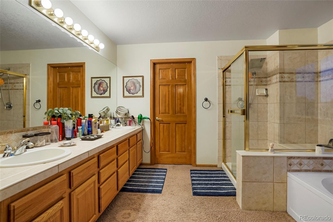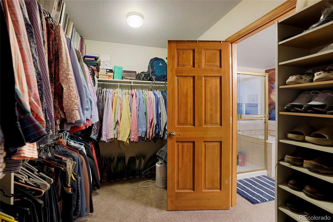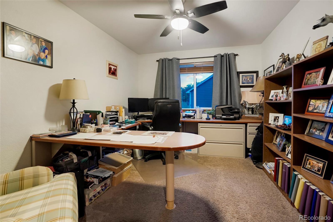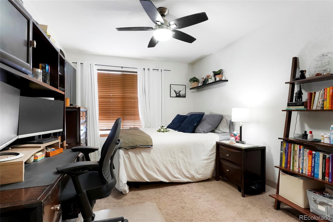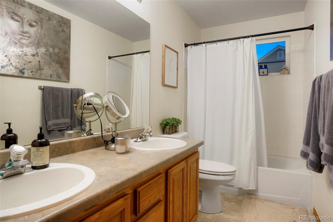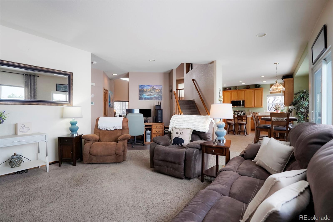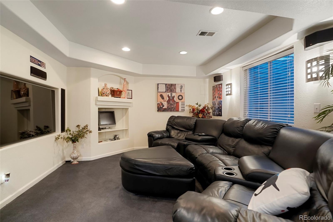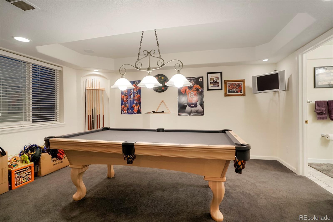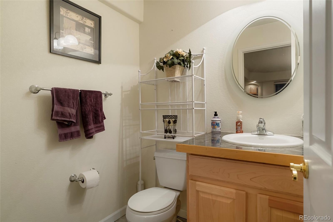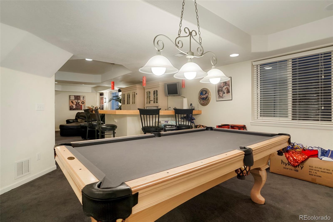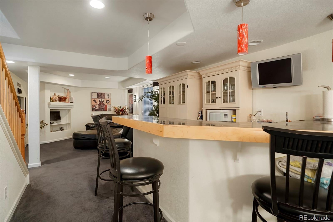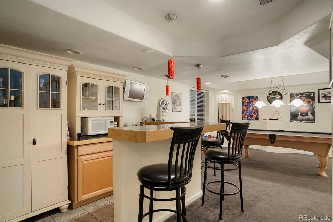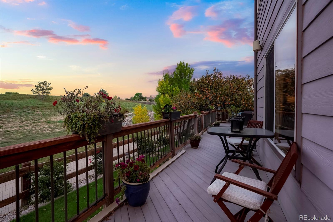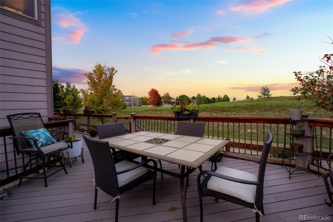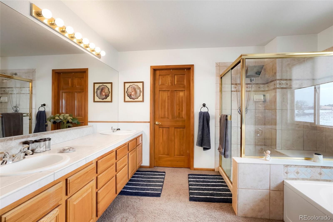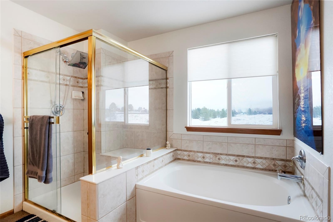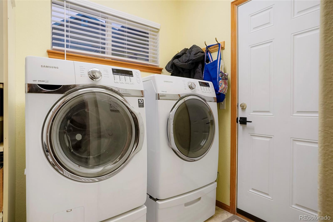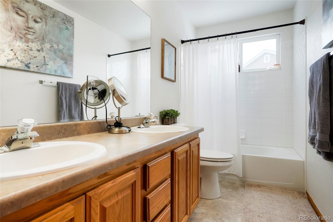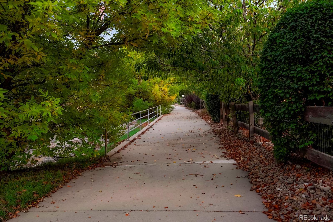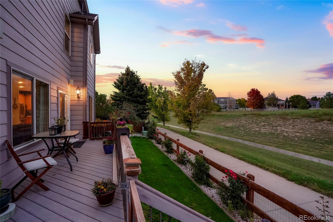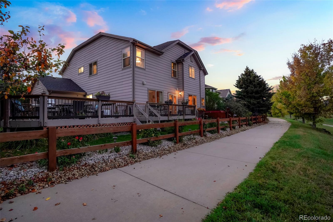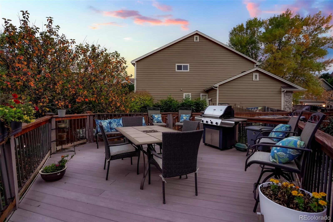Find us on...
Dashboard
- 3 Beds
- 4 Baths
- 3,015 Sqft
- .15 Acres
New Search X
2705 E 148th Drive
Seller is offering a carpet allowance. New price! Charming 3 Bedroom, 4 Bath Home with Office, Bonus Room & 3 Car Garage. Located on a Quiet Cul-de-Sac! Welcome to this spacious and light filled 2 story home offering 3 bedrooms, 4 bathrooms, a dedicated office/den, and a fully finished basement, perfect for modern living and entertaining. From the moment you enter, you'll notice the soaring ceilings and abundance of windows that flood the home with natural light. The main level features a formal living room, a formal dining room, a convenient guest half bath, and a large eat-in kitchen with a center island, tile countertops, and stainless steel appliances. The kitchen opens to a generous family room with a cozy fireplace, ideal for gathering with family and friends. Dual staircases provide easy access to the upper level. Upstairs, you'll find a spacious primary suite with vaulted ceilings, a luxurious 5-piece ensuite bath, a large soaking tub, and a massive walk-in closet. Two additional well-sized bedrooms, another full bath with dual sinks, and a versatile office/den complete the upper level, perfect for working from home or a quiet reading nook. The fully finished basement adds even more living space with a bonus/game/great room, custom built-ins, a wet bar, and a pool table that stays with the home, plus another guest half bath. Step outside to your private backyard retreat with multiple seating areas for entertaining, a hot tub (included!), and a dedicated dog run. A spacious 3 car garage provides ample parking and storage. Situated in a desirable neighborhood with quick access to shopping, local dining, and highways. This move-in-ready home truly has it all!
Listing Office: Colorado Flat Fee Realty Inc 
Essential Information
- MLS® #3312846
- Price$675,000
- Bedrooms3
- Bathrooms4.00
- Full Baths2
- Half Baths2
- Square Footage3,015
- Acres0.15
- Year Built2002
- TypeResidential
- Sub-TypeSingle Family Residence
- StyleContemporary
- StatusActive
Community Information
- Address2705 E 148th Drive
- SubdivisionThe Haven at York Street
- CityThornton
- CountyAdams
- StateCO
- Zip Code80602
Amenities
- AmenitiesPark, Playground, Pool
- Parking Spaces3
- ParkingConcrete, Lighted, Oversized
- # of Garages3
Utilities
Cable Available, Electricity Available, Electricity Connected, Natural Gas Available, Natural Gas Connected, Phone Available
Interior
- HeatingForced Air
- CoolingCentral Air
- FireplaceYes
- # of Fireplaces1
- FireplacesFamily Room, Gas, Gas Log
- StoriesTwo
Interior Features
Audio/Video Controls, Breakfast Bar, Built-in Features, Ceiling Fan(s), Eat-in Kitchen, Entrance Foyer, Five Piece Bath, High Ceilings, Kitchen Island, Primary Suite, Solid Surface Counters, Hot Tub, Tile Counters, Vaulted Ceiling(s), Walk-In Closet(s), Wet Bar, Wired for Data
Appliances
Bar Fridge, Dishwasher, Disposal, Microwave, Oven
Exterior
- RoofComposition
Exterior Features
Lighting, Private Yard, Rain Gutters
Lot Description
Cul-De-Sac, Landscaped, Master Planned, Sprinklers In Front, Sprinklers In Rear
Windows
Double Pane Windows, Window Coverings
School Information
- DistrictAdams 12 5 Star Schl
- ElementarySilver Creek
- MiddleRocky Top
- HighMountain Range
Additional Information
- Date ListedOctober 10th, 2025
- ZoningSFR
Listing Details
 Colorado Flat Fee Realty Inc
Colorado Flat Fee Realty Inc
 Terms and Conditions: The content relating to real estate for sale in this Web site comes in part from the Internet Data eXchange ("IDX") program of METROLIST, INC., DBA RECOLORADO® Real estate listings held by brokers other than RE/MAX Professionals are marked with the IDX Logo. This information is being provided for the consumers personal, non-commercial use and may not be used for any other purpose. All information subject to change and should be independently verified.
Terms and Conditions: The content relating to real estate for sale in this Web site comes in part from the Internet Data eXchange ("IDX") program of METROLIST, INC., DBA RECOLORADO® Real estate listings held by brokers other than RE/MAX Professionals are marked with the IDX Logo. This information is being provided for the consumers personal, non-commercial use and may not be used for any other purpose. All information subject to change and should be independently verified.
Copyright 2026 METROLIST, INC., DBA RECOLORADO® -- All Rights Reserved 6455 S. Yosemite St., Suite 500 Greenwood Village, CO 80111 USA
Listing information last updated on February 1st, 2026 at 8:18am MST.

